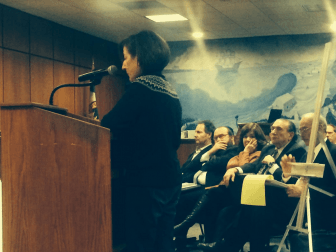 On Tuesday night the Greenwich Town Hall meeting room was packed for the last hearing on the Chabad Lubavitch application to build a new synagogue attached to the historic Armory.
On Tuesday night the Greenwich Town Hall meeting room was packed for the last hearing on the Chabad Lubavitch application to build a new synagogue attached to the historic Armory.
The proposal is to construct a new 20,913 sq. ft synagogue at the corner of Mason Street and Havemeyer Place.
Chabad does not own the property, but would become the owner if approvals are given.
They would have a “condominium type” arrangement with adjacent Nitkin Group who intend to continue to own the front of the Armory and use it for their offices.
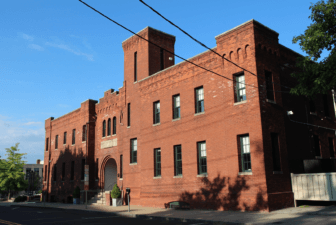
The Chabad application is to reduce the size of the existing Armory Building from approximately 11,857 sq. ft. to 6,211 sq. ft. with the front portion and façade on Mason Street being preserved; construct a two-story parking garage behind the existing Armory Building, which would connect to the lower level of the existing Richard’s parking garage. There would be two 24-ft wide ramps to parking levels – one on Havemeyer and one on Mason Street.
Seated for the commission were Peter Levy, Nick Macri, Margarita Alban, David Hardman and Victoria Goss. Andy Fox was absent.
Over the course of 3-1/2 hours there was lengthy discussion of whether Chabad would have adequate parking for all of the preschool and programming given that in the arrangement, 91 parking spaces are deeded for 99 years to neighbors but shared after weekday work hours.
“This is an intrinsic limiting factor that make it less functional for the congregation,” said P&Z acting Chair Margarita Alban said of the parking arrangement. “You are already limited in terms of what you can accommodate during the day.”
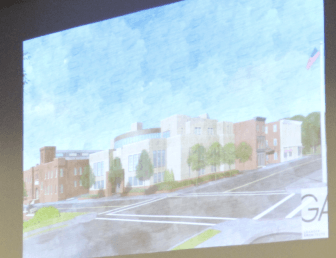
Rendering of the Chabad synagogue presented on Dec 18, 2018 at P&Z meeting at town hall.
The applicant’s attorney Tom Heagney said he had contacted the Board of Education about possible overflow parking for major events and high holy days. Previously he had mentioned overflow parking lot at the Havemeyer building on Greenwich Avenue.
“I spoke to the Board of Education representatives who indicated that when school is out that parking at Julian Curtiss School would be available and we could use that if necessary,” he said.
P&Z director Katie DeLuca asked Mr. Heagney if that agreement was in writing. “No,” he replied.
Heagney also said he didn’t think it was fair that the commission was pushing for a plan on overflow parking, saying there had not been similar discussion on a plan for overflow parking for his other church projects.
Mrs. Alban pointed out that Easter and Christmas are public holidays when normal commerce is suspended.
“I don’t think you’re fair in saying that,” she said.
“You’re allocating a big chunk of that parking to somebody else,” Alban added. “If you had all that parking that belongs to Fawcett Place, this would work perfectly in terms of the parking concern.”
(In the arrangement, neighboring office workers would share the 91 spaces when they are not in use: before 8:00am and after 5:00pm on weekdays, plus weekends.)
Mr. Heagney clarified that Nitkin Group intend to remain in their offices at the front of the Armory and sell their rights to develop the adjacent parking lot and drill shed.
Alban said the parking challenge was one of the “intrinsic limiting factors that make it less functional for the congregation. You are already limited in terms of what you can accommodate during the day,” she said.
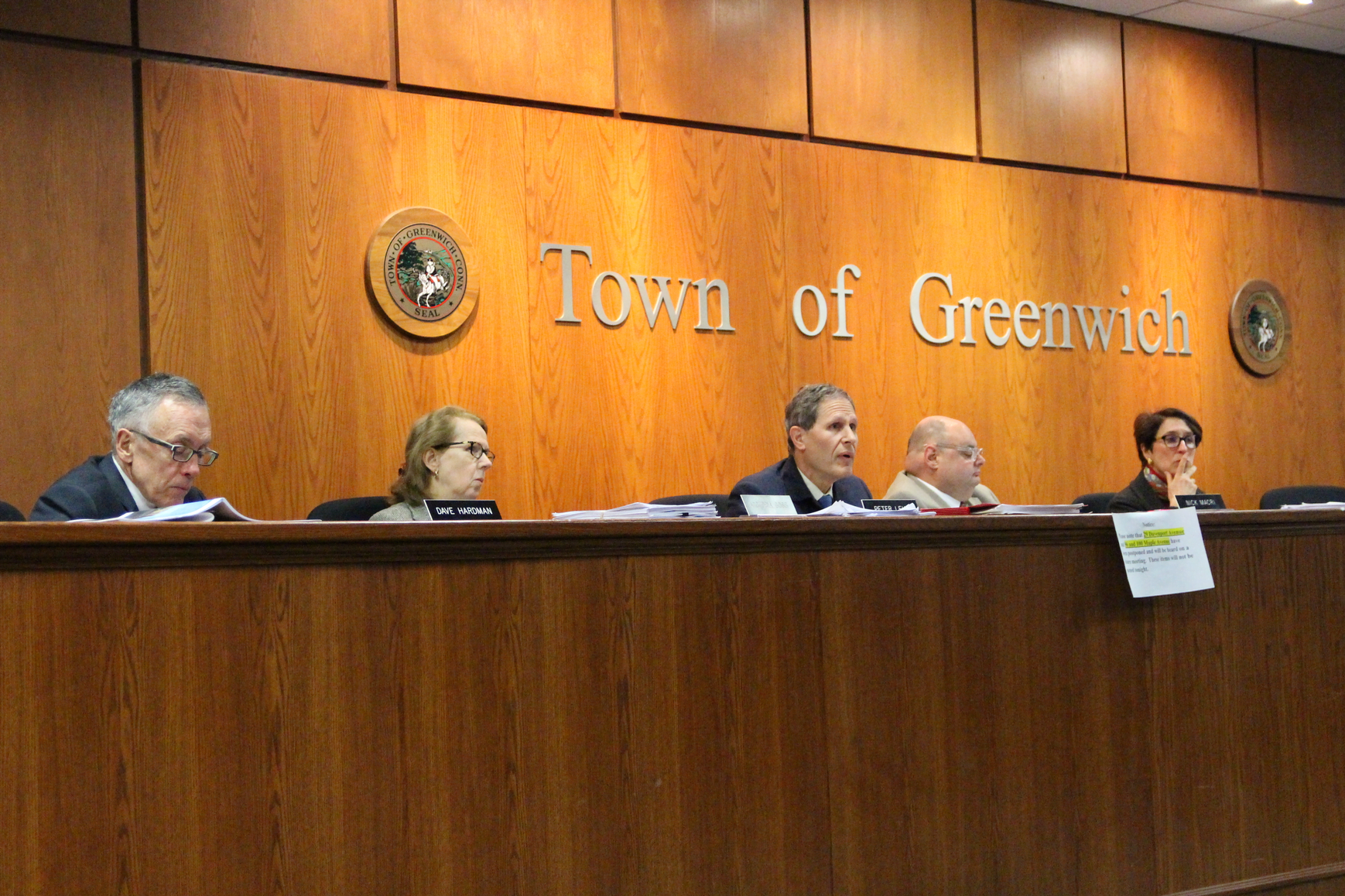
Commissioner Peter Levy asked, “Given the 91 spots are only available after 5:00pm and on weekends, how does that work with three different driveways, and no overlapping way to go through the different levels.”
Applicant’s traffic consultant Mr. Adler said, “Maybe more people will walk than drive.”
“That’s not my concern. What happens when a lot is filled and another driver goes into that lot and finds no parking spaces?”
“If you don’t anticipate it, you don’t have it,” Adler said.
Mr. Levy shook his head no.
James Fulton, the attorney for neighbors at 169 Mason Street, which is the Virginia Court condominiums said, “The application is proposing an illegal increases in the degree of nonconformity.”
“There is a sound reason for parking regulations,” he continued. “Places of worship are required to have one space per 3 seats. The reason for fixed standards is zoning authorities don’t have to rely on attendance projections of spiritual leaders that may be more optimistic or pessimistic.”
“One per three assure that all religious institutions will be treated neutrally and equally,” Fulton said. “I’m very sorry Rabbi Deren feels he’s been discriminated against. He shouldn’t be. He, like every religious institution, must be held to the fixed standard of one parking spot per three seats. It’s neutral and is a fixed standard. I don’t know how many times the supreme court of ct has talked about fixed standards and that’s the job of P&Z to apply fix standards.”
Also, Fulton talked about the shared arrangement with neighbors for 91 parking spots outside of 8:00am to 5:00pm on weekdays and weekends.
“There’s also the rule I call ‘the half hour before, and the half hour after rule,'” he said. He explained that the parking for tenants, owners and visitors shall be available a half hour on either side of the window of time.
“I do not enjoying opposing this application,” Fulton said. “This site, .72 acres is too small for this growing spiritual community.”
“Traffic is going to be a nightmare resulting from a nomadic search for parking that doesn’t exist,” Fulton continued. “The Rabbi subscribes to the philosophy, ‘Build it and they will come.’ Yes, he’s right, they will come, and automobiles will come too. I don’t envy people who live downtown. Once you squeeze the toothpaste out of the tube you can’t get it back in. The town will never be the same again if traffic gets snarled.”
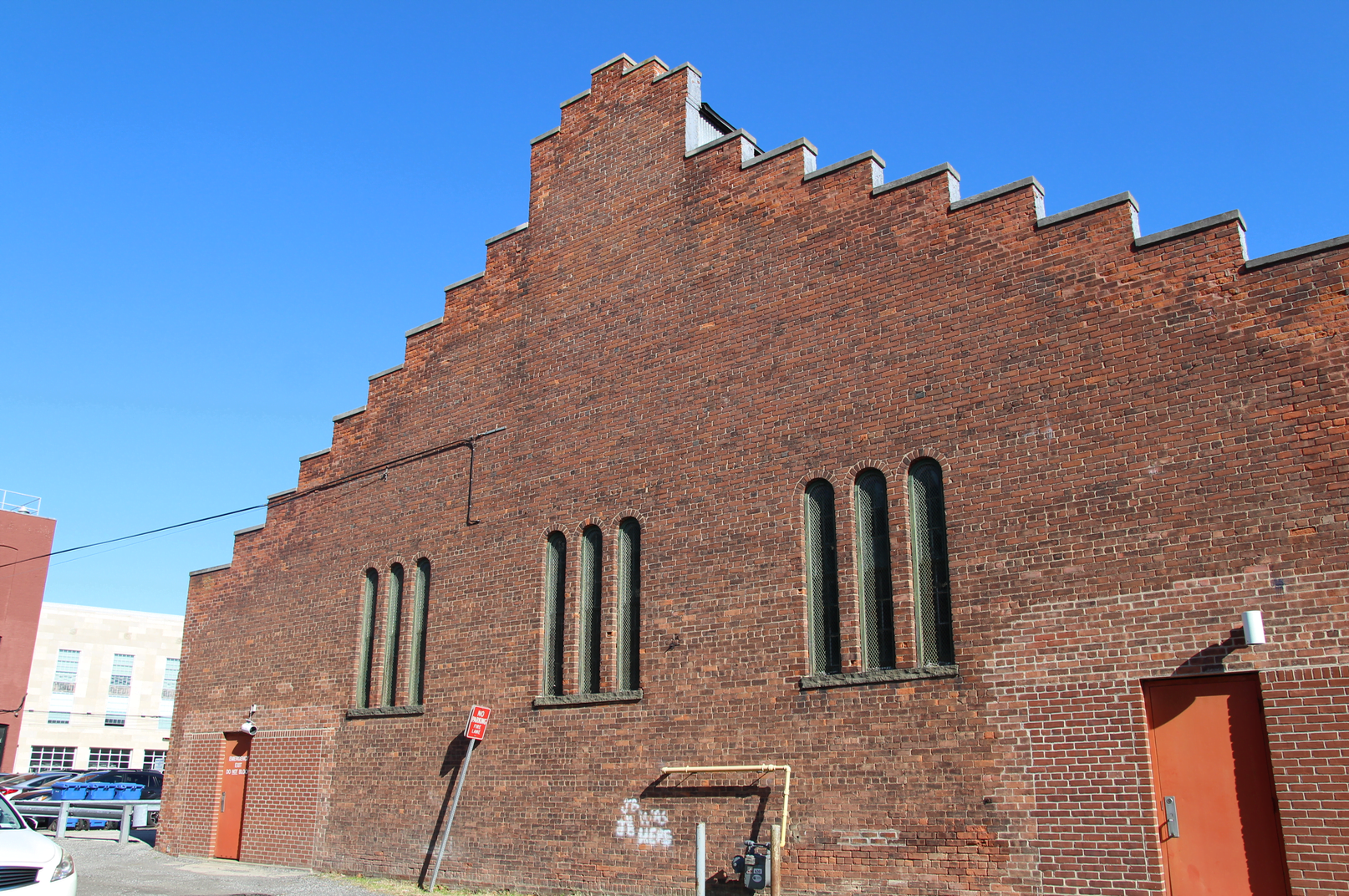
Existing west wall of historic Armory. Another lengthy discussion was the applicant’s plan to “reconstruct” the west wall of the historic drill shed roof and its roof opposed to restoring them.
Architect Rich Granoff said the west wall cannot be restored. He said a structural engineer advised that the wall is part of a 100 year old structure in poor shape.
“The bricks are crumbling. It’s been a parking garage for 40-plus years. It’s not been maintained,” he said, adding, “Remember we’re excavating under it 16 feet. …to support these walls while you excavate it, and it has openings punctured through it, it’s not feasible.”
“We fully intend to rebuild a replica of these two walls and the entire roof,” he continued. “My client is willing to spend millions of dollars and it will be in pristine shape afterwards. This structure left on its own will fall down.”
Commissioners pointed out that the structure is still standing after 100 years and that it might only fall because of the plans to dig 16 feet under it for underground parking.
Mrs. Alban and Rabbi Deren talked about fitting the needs to the building they have rather than building a structure based on needs.
“We appreciate your sentiment madame chairwoman, that you want to make this work,” Rabbi Deren said, adding that Chabad had made their existing location work out of necessity. (The house at 75 Mason Street was built in 1905). He said Chabad works within the limitations of the building that building.
“It’s a valid concern. ….the limitations of a particular site or building on a program are things you have to live with,” he said. “You modify your program to those limitations.”
He brought up Ms. Alban’s comment from the last meeting two weeks earlier when she referred to that approach as “backward engineering.”
“It’s your point that you start with something and go backwards to fit into it,” she replied. “I is like Goldilocks and the porridge. That’s reverse engineering, and you’re saying that’s an okay thing?”
“We’re guilty as charged,” the Rabbi said.
“We’re here to see that when people propose something … we make sure it flows and works by itself rather than them having to bend around it,” Alban said, adding that P&Z deals with many applicants who are overly optimistic.
“Is this a trust issue,” the Rabbi asked.
“Memory can be short too,” Alban said. “We received a public comment about Mommy and Me programs for people who might have kids in daycare – would they stay for a class? Because then you’d be limited (on parking).”
The Rabbi said that on high holidays there would be no pre-school so all the preschool parking spots would be available.
“You want to make this work,” the Rabbi said to Ms. Alban. “We very much feel the love.”
“It’s tough love,” Alban cautioned. “That’s the only problem.”
“We can make it work,” the Rabbi continued, adding that the Chabad application had been before the HDC four times and before P&Z twice previously and that each time the application returned with changes in response to feedback, and at great expense.
The Rabbi said it looked like the commission was moving the line and holding them to a standard that others are not held to.
“That is unfair,” Rabbi Deren said. “That’s called discriminatory.”
He said the HDC had thrown up “roadblocks” and their feedback included the comment, ‘We don’t like it,’ which he said was unfair.
“All I ask, we are asking… Dare I say demanding is that you are consistent with your standards, and not apply them in a discriminatory fashion,” the Rabbi said, adding that past proposals for Historic Overlay involved partial demolition of the Armory.
Indeed, a decade ago, a developer was given permission by P&Z to demolish all but the facade, tower and archway of the Armory in order build nine upscale townhouses with underground parking.
This has been brought up repeatedly at previous meetings and the commission has repeatedly explained that the parking for nine residential units was much less intense and that the members of the commission were different then.
“Meaning, if the issue of preservation of the Armory came up, it would have then been decided …. The Armory preservation did not come onto the table. Please take it off now,” the Rabbi said, raising his voice.
“We are facing a moving line as well as rejections. It’s impossible for us to keep doing this time and time again. We’ve spent so many resources, and time trying to comply. And we are complying,” he said.
“I don’t feel I’ve moved a line,” Alban said, adding that as new information has been submitted by town departments, consultants and the applicant it is analyzed as it arrives. She pointed out that the commission had requested information be submitted a week ahead, but commissioners wound up having 1,000 pages to review over the weekend.
She said the commission hadn’t heard from the Fire Department until a few hours before Tuesday’s meeting.
“They have raised concerns but don’t have enough information to tell us whether the set up complies,” she said.
“The whole process is iterative,” Alban explained, refuting the Rabbi’s contention that the commission was re-drawing the lines.
“I know that can be frustrating for an applicant. I’m sorry it has been a frustrating process for you,” Alban said.
Mrs. DeLuca objected to the Rabbi’s remarks.
“It’s not appropriate to put the commission on the defensive,” she said. “Their job is to ask questions of the applicant. This is a special permit not a simple site plan. …It’s not cut and dry.”
Also, Mrs. DeLuca said, “Every applicant feels the way you do. The commission’s job is to ask questions and listen to the public. I don’t think it’s fair to put them on the defensive. They’re just doing their job to see if it complies with regulations.”
“I trust they want to make it work,” the Rabbi said. “Let’s have an approval.”
Mr. Macri pointed out that the Historic District Commission had voted not to endorse the project under the Historic Overlay.
“The HDC feels no part of the Armory should be demolished because it’s a violation of the regulation and that has been backed up by the State Historic Preservation Office. Any time we have a Historic Overlay request it’s very important to have HDC endorsement.”
There was discussion about the safety of the rooftop playground. The applicant said it includes a 46″ high guardrail that is not visible from the street.
During public comment Francia Alvarez who formerly worked in an office at 83 Mason Street across the street from the Chabad Preschool on Mason Street, said the preschool gate was not self-closing and when parents with multiple children arrived they did not pull it closed. She said for years she feared a child would slip out onto busy Mason Street or Lincoln Ave. In fact she said her colleague jumped up and ran out to alert the teachers the day a child did slip out and wander up the sidewalk. Alvarez said the Chabad had already had to raise the fence around the playground because children were climbing it.
Laura Kostin, whose family is part of Chabad questioned the conversation about parking.
“Is it the commission’s business where we park?” she asked, adding that she had never attended a P&Z meeting before. “I might want to go shopping. This commission is probing people’s lives. This is in a district where people go about their business. We don’t just go to Starbucks, we park and walk around. Chabad is located in a high traffic area.”
“It is our job to ensure applications meet regulations that the town has,” Mrs. Alban replied. “That includes making sure there is enough parking provided. That is our job.”
David Wold, a Veterans Council member, talked about the Armory’s historical significance given that the original architect was Frederick GC Smith who designed the Masonic Lodge (former Wells Fargo building) across the street, as well as the both the Armory in Greenwich and the Armory in Stamford.
“These alterations to the Armory are not preserving the architectural structure,” he said. “There are new openings, removing a third of the roof, windows in back being moved up 6 feet. There are several changes. As a veteran and member of the veterans organization in Byram, we have not seen or approved these drawings.”
Erf Porter, who is the chair of the Greenwich Veterans Council, said his group had met with the First Selectman, then the Rabbi, and then the architects.
“We don’t feel as veterans we’re entitled to have a special position,” he said. “The veterans stepped up because it was July when it was brought to our attention whether the applicants were being treated fairly and civilly.”
At the previous P&Z meeting Mr. Porter submitted a letter from the veterans council saying they’d like a plaque on the Armory and a place inside for memorabilia to be displayed.
Mrs. Alban said that if the application were to be approved, it should include a condition that if Chabad builds an eruv, it must have the permission of public utilities to use any of their infrastructure. “Normally it’s clear fishing lines,” she said. An eruv is an urban area enclosed by a wire boundary that symbolically extends the private domain of Jewish households into public areas, permitting activities within it that are normally forbidden in public on the Sabbath.
The public comments ended around 10:30. Mr. Heagney had the last word. “We fall under RLUIPA,” he said.
That stands for the Religious Land Use and Institutionalized Persons Act of 2000 which protect individuals, houses of worship, and other religious institutions from discrimination in zoning and landmarking laws
As the commission had another large application to review, they decided to hold off on voting on the Chabad application to a future meeting.
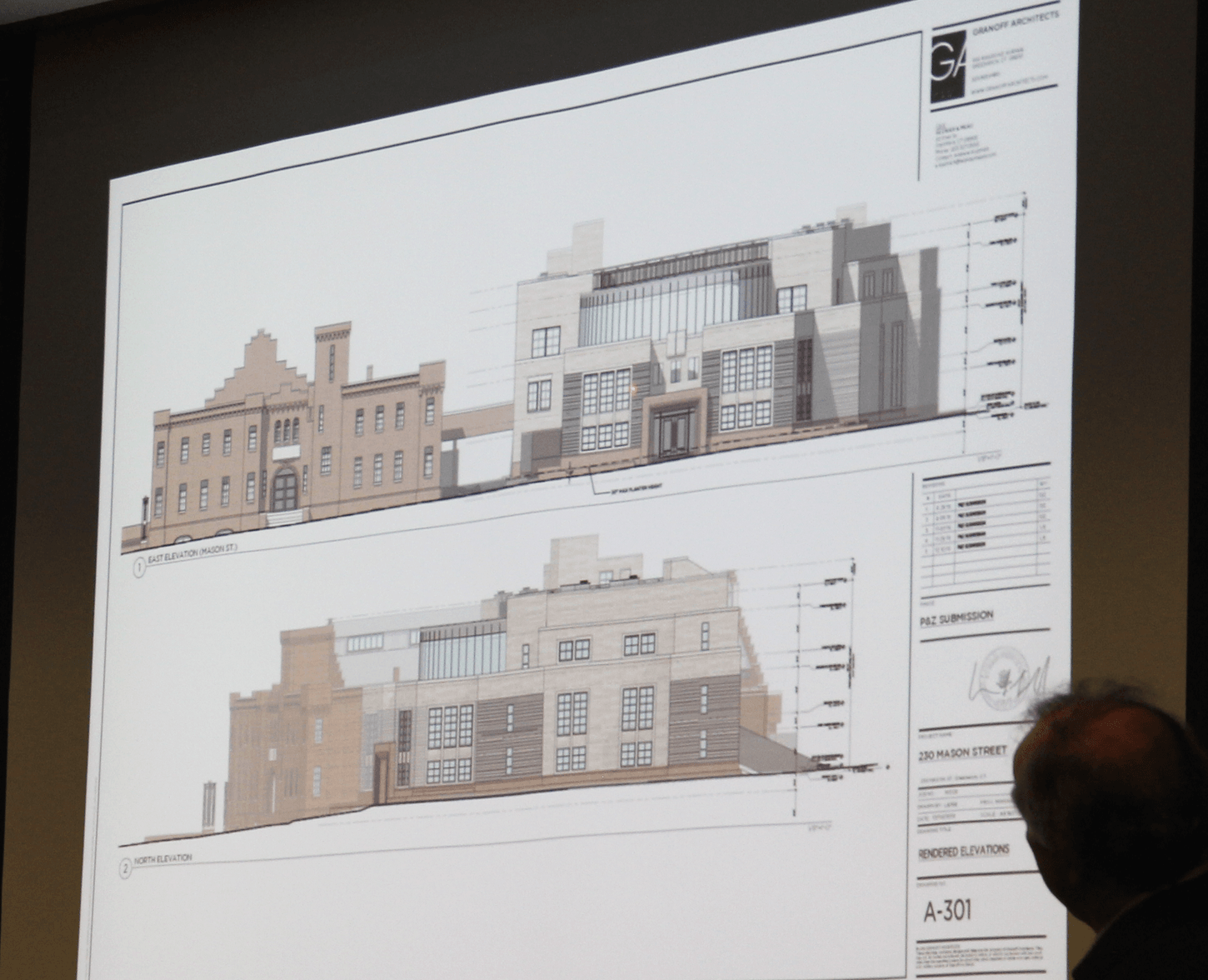
Rooftop playground wold be behind a guardrail (top right illustration).

Top right illustration shows reconstructed west wall of Armory with openings for a parking level.
See also:
Synagogue at Armory Proposal is a “Must Close” for P&Z on Tuesday Dec 3, 2018
Chabad Presents Synagogue at Historic Armory to P&Z: We Subscribe to the ‘Build It They Will Come’ Rule Nov 10, 2018
Historic District Commission Wants Historic Armory “Drill Shed” Preserved, Not Demolished Nov 8, 2018
Synagogue at Historic Armory: No HDC Vote after Third Revision and Clock is Ticking (Oct 18)
HDC Reacts to Revised Chabad Synagogue Proposal at Armory: We Still Don’t Like it (Sept 13)
Chabad Lubavitch Seeks to Demolish Part of Historic Armory for Synagogue (July 2018)
Chabad Pre-School Approved by P&Z to Move from YMCA to Lincoln Ave (Aug 2017)