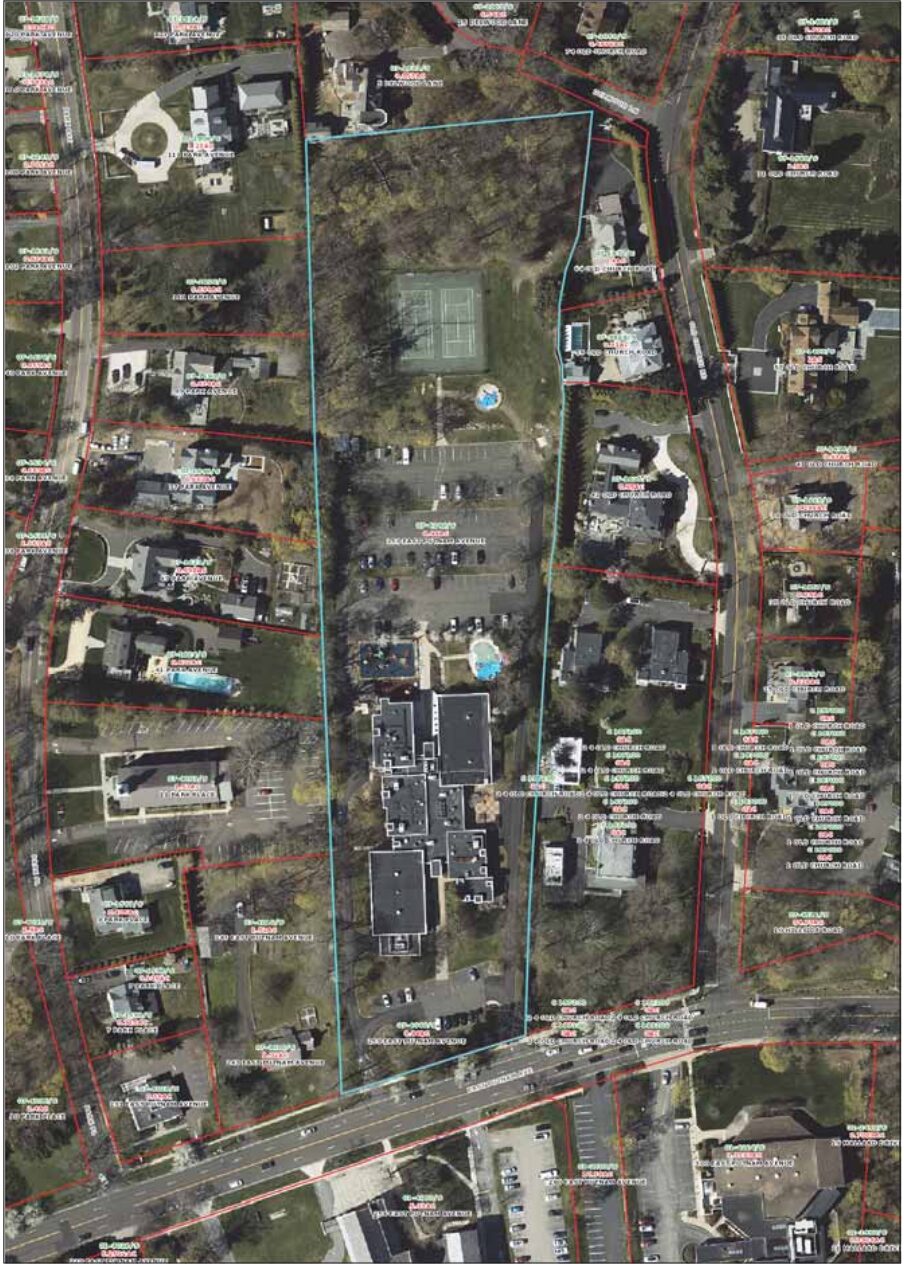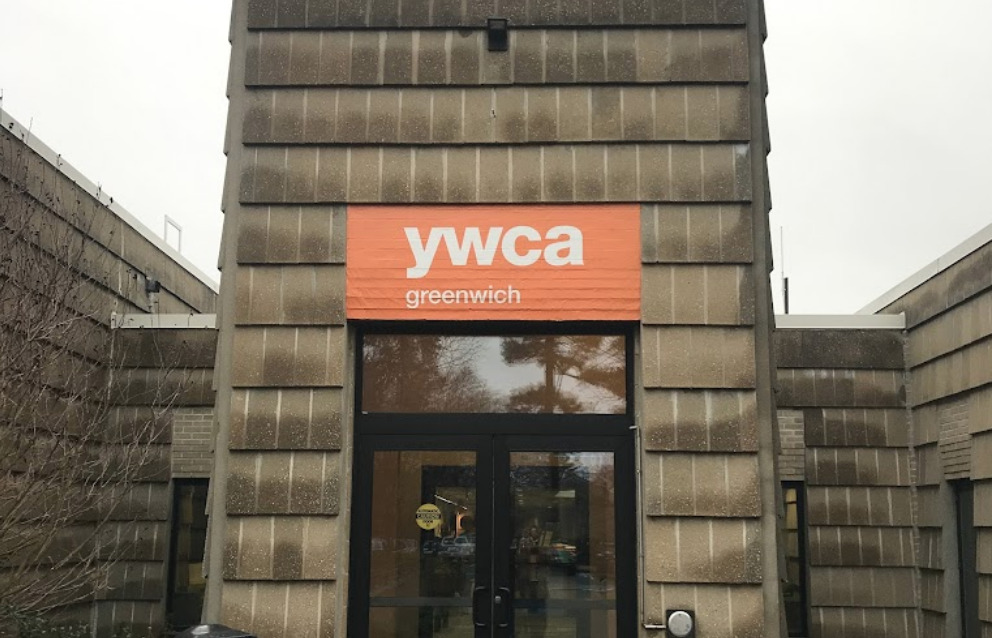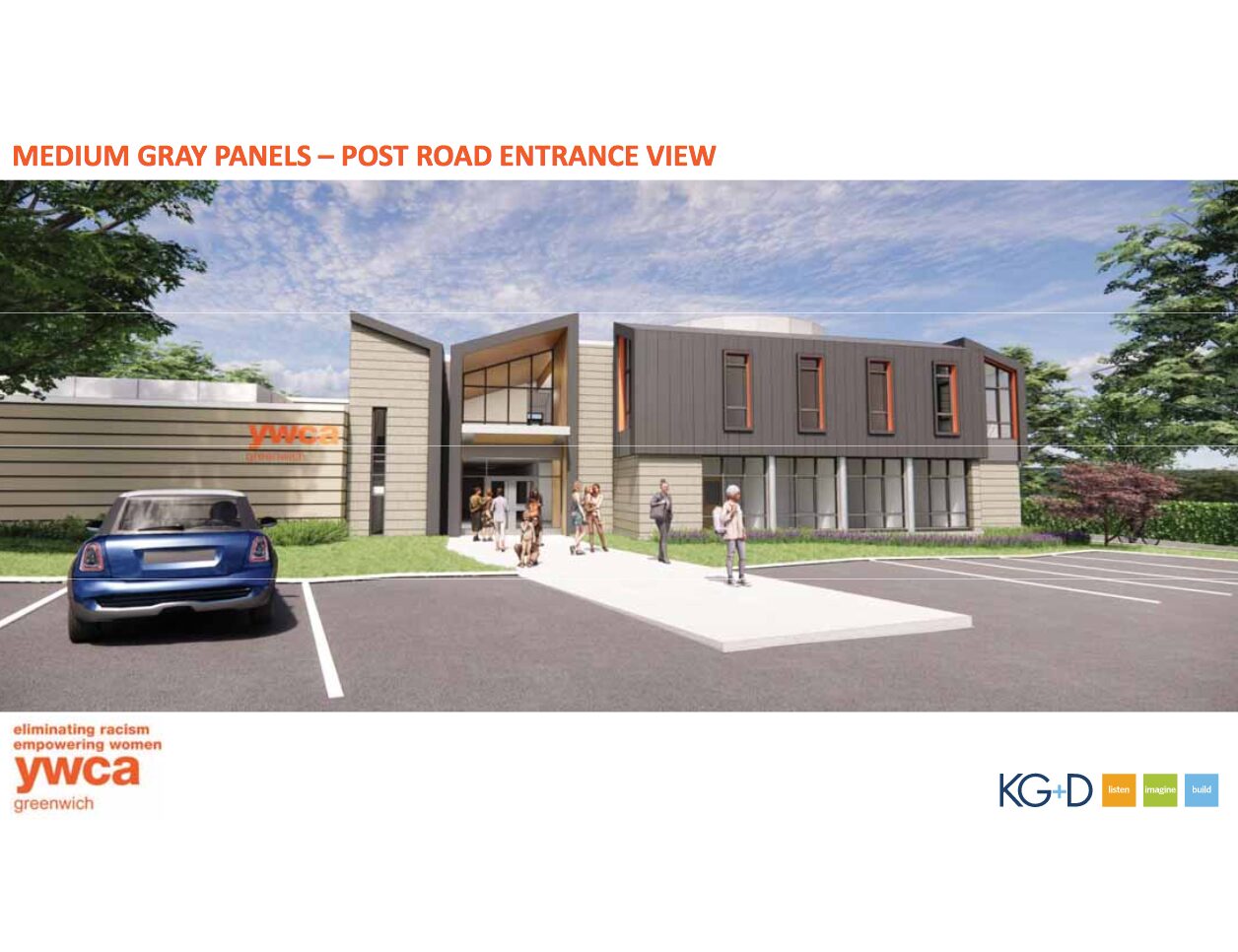Tuesday’s P&Z agenda includes discussion of a pre-application from the YWCA Greenwich for proposed additions and alterations to their facility at 259 East Putnam Ave.
The current building is 48,627 gross square feet. With the addition it would increase to 63,121 gross square feet.
The 6.368 acres property is in the residential R-20 zone and features two tennis courts, a splash pad, a sand play area, and a total of 136 parking spaces.

The YWCA Greenwich has served the local community for over 100 years, functioning as a community center with swimming, tennis, preschool and summer camp. They also provide services to victims of domestic violence.
The organization was formed in 1919 and operated on Milbank Ave after its founders raised $50,000 to purchase a building from Greenwich Hospital.
In 1965 P&Z approved a special exception for the YWCA to construct the existing building, and they have been in the current location since 1968.
However, since 1968, there have been very few updates to the building. This has led to it becoming outdated and undersized for its operations, which have greatly expanded over the years.
The YWCA’s pre-school was accredited by the National Association for the Education of Young Children in 2022.
They have also added to their after-school program and fitness offerings.
Under “The Harmony Project,” the YWCA’s domestic violence services expanded to include sexual violence, including sexual assault, on July 1, 2023.

The YWCA’s proposal is for additions to the building and interior renovations to right-size the non profit’s domestic and sexual violence program space and update spaces for other programs.
The addition would be 14,500+/- gross square feet, spread over the building’s existing three levels.
Most of the work would take place on the south side of the existing building.

Rendering by KG&D

Rendering from KG&D
On the second floor they propose to create a new space for domestic abuse clients, providing normal-sized, private offices that will maximize confidentiality, personal privacy and security. The second floor would also include a therapy roof garden.
The proposal would relocate administrative offices from the first floor to the first floor of the proposed addition, just off the existing lobby.
Half of the preschool would be relocated from the building’s lowest level (below grade) into the former administrative office space on the first floor of the existing building, bringing the entire preschool together on the same floor.
The plan is also to create an open multi-use space on the lower level of the addition for group exercise classes, and to provide flex space for summer camp activities, YWCA afterschool program and preschool activities.
Architecturally, the project would include a new, contemporary and welcoming front (south) façade.
The discussion of the YWCA Greenwich pre-application is at the end of the meeting, which starts at 4:00pm.
The link to the April 9 final agenda and Zoom are here.