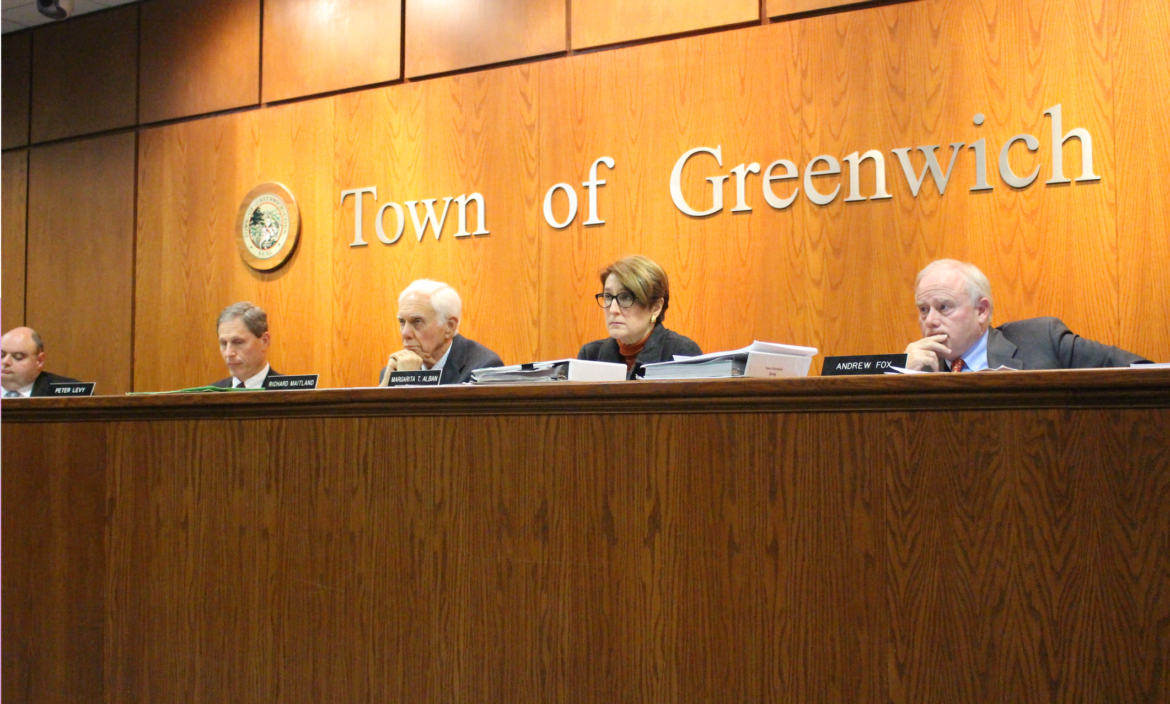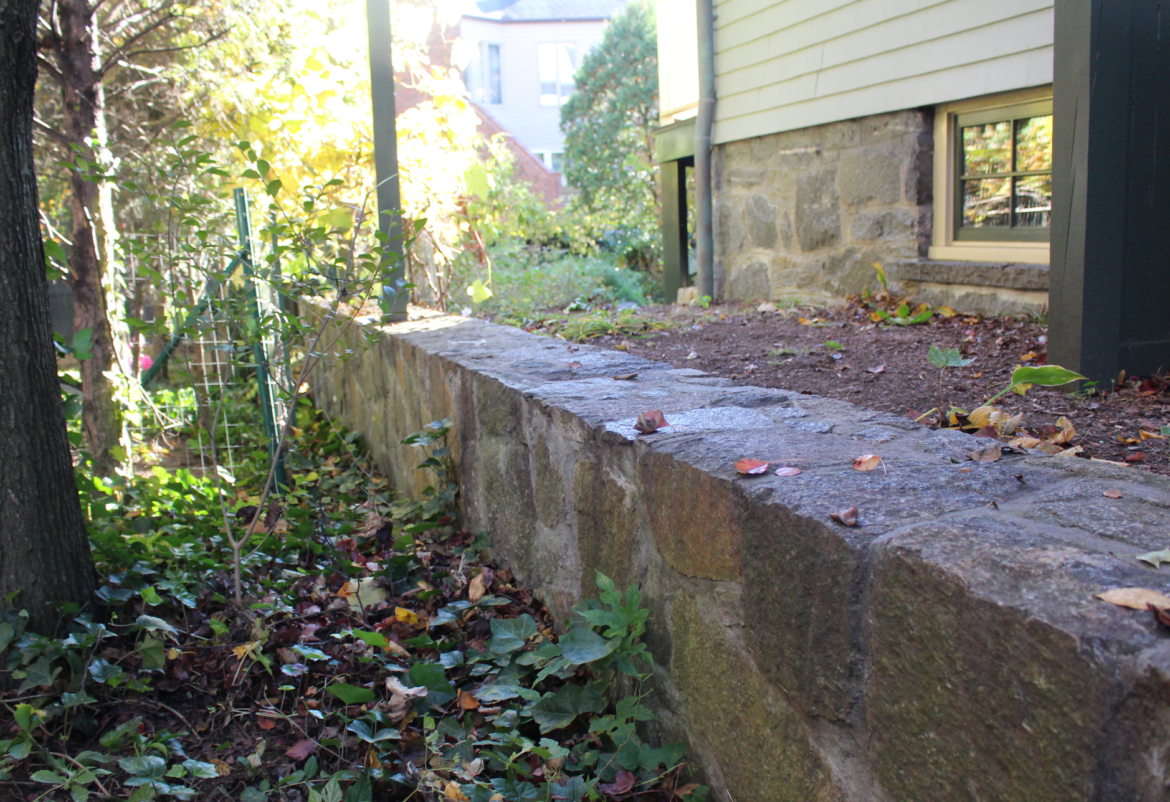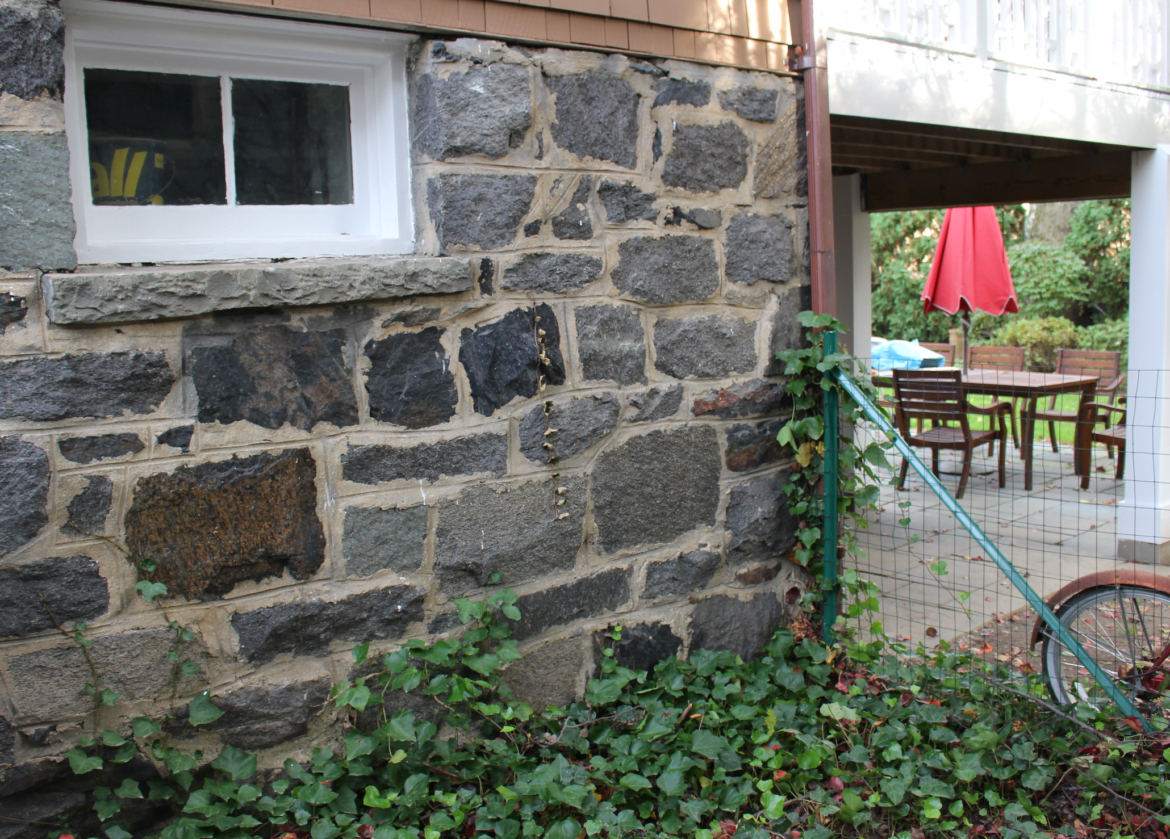
Left to right: Nick Macri, Peter Levy, Richard Maitland (chair), Margarita Alban (secretary) and Andy Fox. Nov. 15, 2016 Credit: Leslie Yager
Greenwich Free Press (https://greenwichfreepress.com/news/real-estate/planning-zoning-set-to-decide-on-attics-basements-proposal-on-tuesday-83474/)

Left to right: Nick Macri, Peter Levy, Richard Maitland (chair), Margarita Alban (secretary) and Andy Fox. Nov. 15, 2016 Credit: Leslie Yager
Tuesday night’s Planning and Zoning meeting (March 7), which starts at 7:00pm at Town Hall, will include a long-awaited decision on a proposal to change the way Floor Area Ratio is calculated in Greenwich.
The proposal is from applicant Theresa Hatton, who is the director of the Greenwich Association of realtors. She is also a Greenwich resident.
Specifically, if the proposal is approved, basements and attics won’t count against total FAR.
There have been multiple public hearings, which have been packed, and dozens have given input. Mr. Maitland, chair of the P&Z commission has said he is not convinced that the proposed change would not lead to construction of even larger homes, though the commission overall concedes the regulation as it exists, has resulted in houses being designed without traditional New England peaked roofs and a proliferation of retaining walls and drastically altered topography.
Many complained that the regulations have contributed to poor architecture, with people burying basements behind dirt and retaining walls, and in the worse cases, building “wedding cakes.” On the attic side, people argued that trussed attics are a waste of space and a fire hazard.

Photo of a 1904 home where owner buried the basement to free up FAR for to build garage..

…next door a basement unchanged since 1904. Under current regulations, this basement counts toward and maxes out the house’s FAR, precluding even a small addition.
At the January hearing, some residents grew frustrated, even though the commissioners agreed, in concept, with the idea of excluding attics and basements from FAR calculations.
“In Greenwich we have FAR to calculate bulk. We have a height maximum. We have regs for setbacks, lot coverage and grade plane,” Hatton told Greenwich Free Press. “Whereas in other towns you only have height, setbacks and ground coverage. We have every single tool known to man!”
“And it costs people a lot of money,” Hatton continued, adding that under the proposed change, the streetscape would not change at all where existing homes have maxed out their FAR due to attic and basement spaces that are currently counted. For even a small bump-out, a homeowner is forced to pay an architect and engineer. “It just costs people a lot of money,” Hatton said.
Paul Pugliese said older homes with attics and basements that are counted toward FAR are being torn down because it is often cheaper to “start over.”
“If you’re a buyer looking at an older house with an attic and a basement and wondering what options exist for adding on, you’re stuck paying for a full survey, which could cost $3,000-$5,000 just to determine FAR and existing grades,” Pugliese said. “You have to hire an engineer to calculate and certify the grade plane. And that’s even before you hire someone to do drawings.”
See also:
P&Z Hearing to Tackle FAR Calculation for Attics and Basements, Plus the Wedding Cake Effect (Nov 14, 2017)
Letter: Please Don’t Count Basements & Attics in Floor-Area-Ratio (FAR) (Jan 9, 2017)
P&Z Mulls Attics & Basements: Packed House Testy at Times (Jan 11, 2017)
Packed Hearing on FAR for Attics & Basements Brings Complaints: Walls and Dirt, Trussed Attics, Flat Rooftops (Nov 16, 2017)