On Wednesday night the Architectural Review Committee gave their first review of a proposed 20-unit residential building next to Riverside McDonald’s, in the Local Business (LB) zone.
The review was not favorable.
The application is being submitted under Section 6-110 of the Greenwich Building Zone Regulations, which incentivizes moderate income housing also referred to as “workforce housing.” The reg allows for additional height and Floor Area Ratio (FAR) in exchange for 20% of residential units being moderate income.

Subscribe to the daily Greenwich Free Press newsletter.
The goal is to offer rents affordable to teachers, police and Town Hall employees, for example.
Four units would be for moderate income, which reflects the required 20% under 6-110.
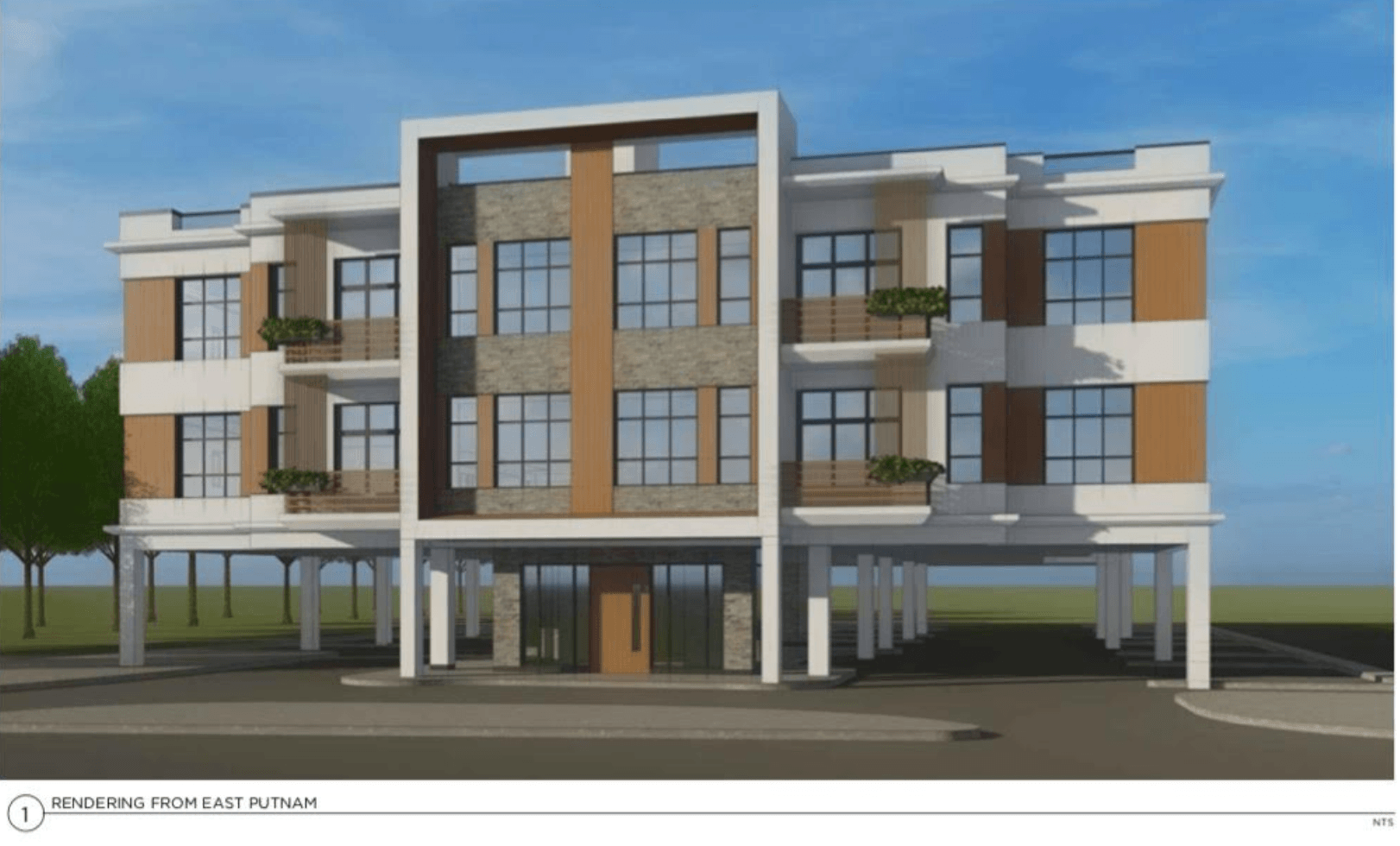
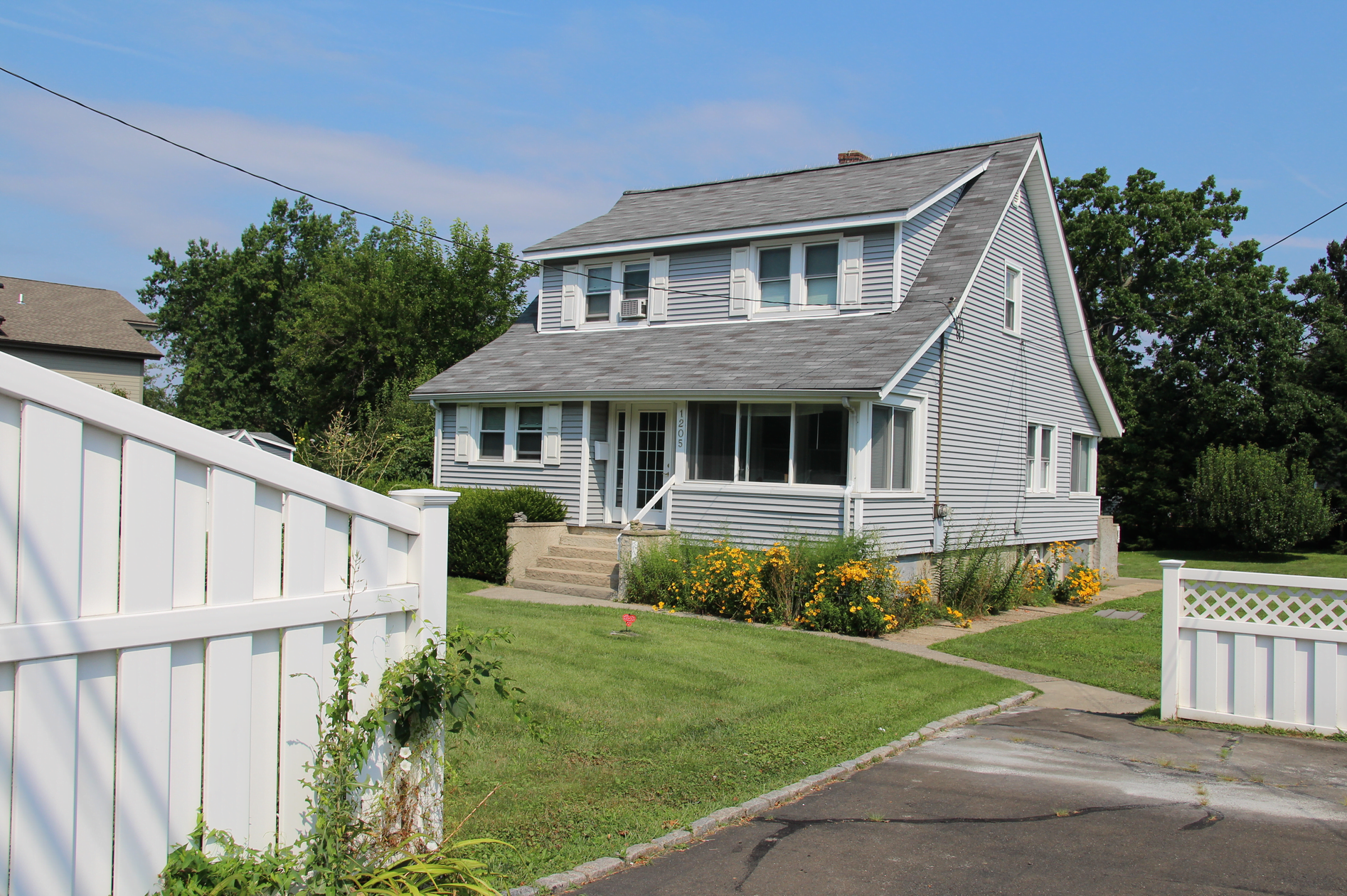
If a proposed 20 unit apartment building is approved it would replace an existing 1,491 sq ft house at 1205 East Putnam Ave, built in 1900. Photo: Leslie Yager
Erik Zambell, an architect from Granoff Associates said his client was Andy Toth, who was present at the sparsely attended meeting.
Mr. Zambell said the building would have 16 two-bedroom and 4 one-bedroom apartments.
It would be raised off the ground to accommodate parking for 36 cars.
“Right now your renderings look like open air and green skies, but McDonald’s is just a few feet away.” – Kate Lobalbo, ARC
The ground floor includes what Zambell described as an amenity space like a conference room or party room that would be all glass with a screening of horizontal slats, which he said, would give a sense of privacy and not look like a store front on East Putnam Avenue.
Tenants would have access to a roof, which he said would have some green elements. While there is no lawn, but Zambell said the apartments all have balconies.
“Greenwich is at a crossroads. I’m thinking, is this Riverside or Riverdale in the Bronx? …We are on the verge of becoming urbanized. We want to stay a town. We are proud of the fact that we are a new England town. If we lose the anchor of green and trees, we’ll become Stamford or Norwalk. The green space is not to be seen as a punishment but as a benefit that will add value.” – Heidi Brake Smith, ARC
Zambell said that while ARC was the first to see the proposal, section 6-110 required they meet with staff in advance, and that staff had advised “grounding the building.”
“It was suggested we not have the additional half story permitted under 6-110,” he said. “So we do have a relatively large footprint. But that is to get the additional moderate units without going up the additional story.”
1205 East Putnam Avenue, foreground, with Pet Pantry building in background. Aug 7, 2019 Photo: Leslie YagerHe said the building could go up to 57-1/2 feet but the proposed building is 39 ft high, plus a parapet and roof deck railing.
“We pushed the parking back a bit, and pushed the corners down a little bit,” Zambell continued as the committee members gazed at the rendering of the proposed building.
“We’re trying to use some of the materials from McDonald’s and Pet Pantry,” Zambell said, to a chorus of chuckles from the committee members.
“This building feels a little cold, harsh and corporate. I don’t see New England when I look at that. I’m not responding real well to the aesthetic of that building. And to the amount of space that should be given on a busy street for buffering – it’s too massive and too close to provide adequate screening.” – John Conte, ARC
Zambell said the East Putnam Ave corridor already had some bad modern architecture. “We’re trying to ground the building with stacked stone and use a stucco to give a soft modern feel. …We’re also trying to warm the project up and play with a material that looks like wood.”
During public comment Liz Peldunas of the Riverside Association lamented the look of the Putnam Ave corridor through Riverside.
“My hair stands up at the back of my neck to think we’re modeling our community after what McDonald’s has put up on East Putnam Ave.” – Liz Peldunas, Riverside Association
“We have a village name and a distinct zip code, yet our main drag is Putnam Avenue and it’s hard to define Riverside based on what you see there,” she added, pointing to the rendering. “In last two to three years projects have come through, and the look on the street is changing.”
Then the committee members critiqued the proposal.
“I understand you want to elevate the building for parking rather than dig for a garage, which is expensive,” said ARC chair Richard Hein. “But I urge you to consider the look and say where are we going with this.”
Graziano Meniconi said accommodating 36 parking spots would create issues. He suggested cars exit at the back of the property onto Neil Lane and not onto East Putnam Ave.
Committee member John Conte agreed. “It would also improve the quality of life for the residents there.”
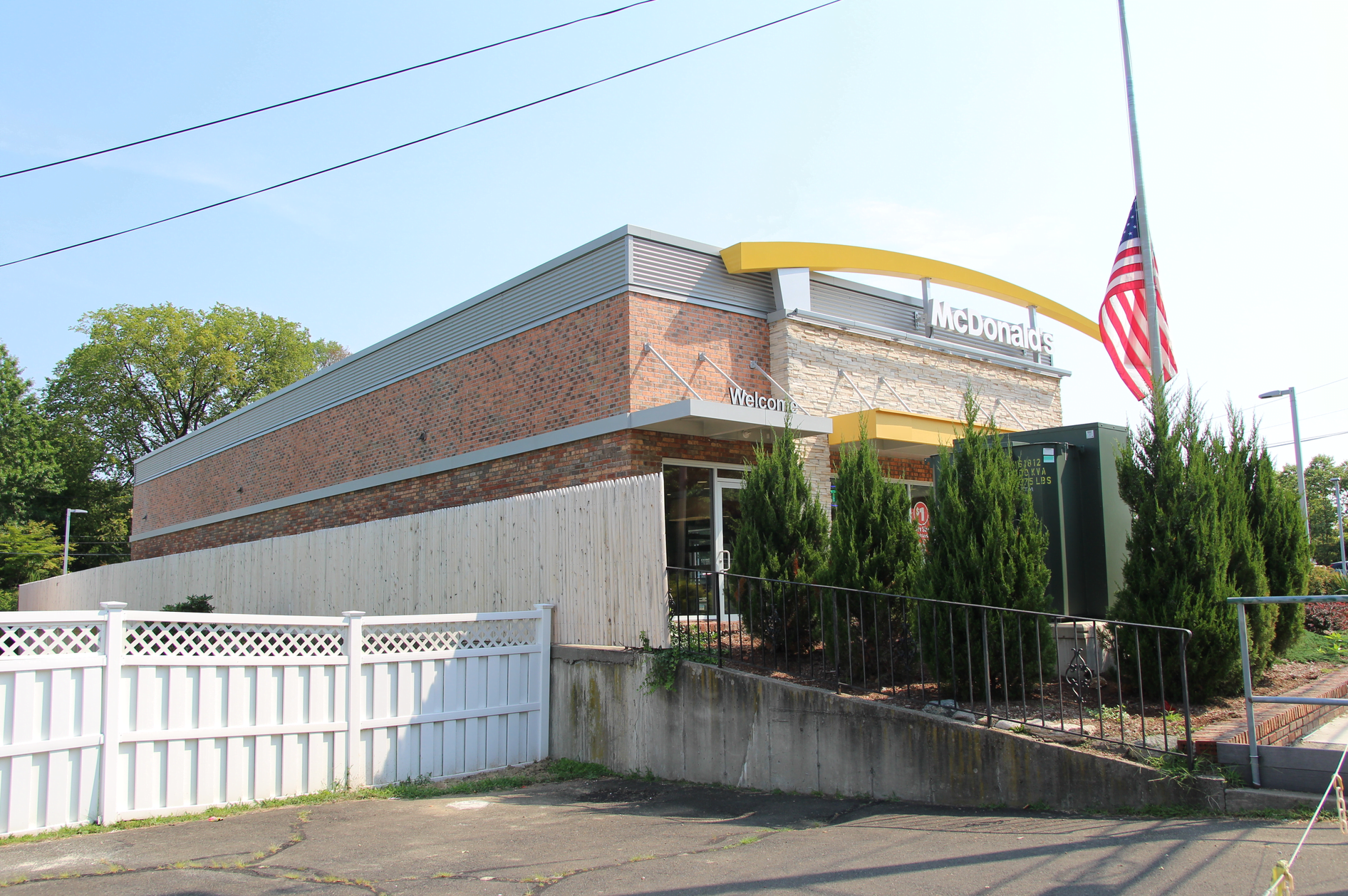
1205 East Putnam Avenue is between McDonald’s by Exit 5 and Pet Pantry in Riverside. Photo: Leslie Yager
Conte said the footprint needs to be scaled back to provide landscape and buffering from the busy road.
“We have the advantage of being in a POCD year, with constant feedback,” Conte said, adding that feedback has been that residents want to retain the town’s New England character. “We’re hearing consistently that we don’t want to lose the small town character of Greenwich, and we’re not wanting to model after a city.”
“This building feels a little cold, harsh and corporate. I don’t see New England when I look at that,” Conte said. “It’s too massive and too close to provide adequate screening.”
Mr. Conte suggested pulling the building and parking away from McDonald’s and installing an allée of trees for something of an internal mews.
Kate Lobalbo balked at the curb cuts and said the POCD directive is to reduce curb cuts on Putnam Ave and increase walkability.
“It will be very difficult to be a pedestrian in this area. Route 1 they go pretty fast,” she said.
Lobalbo said the committee would need to see a view of the rear of the building. “We need to see what neighbors are going to be looking at.”
Heidi Brake Smith said the parking spots extend to within five or six feet of the neighboring properties – including Pet Pantry and McDonald’s.
“The nose of the car hits the side of McDonald’s and Pet Pantry, and a residential house. I find that unacceptable.” – Heidi Brake Smith, ARC
“The whole building doesn’t speak to either the commercial or the changing make up of the street. It doesn’t speak to anything,” Smith said. “It’s very formulaic… and I am not a fan of parking areas on stilts.”
“It looks so dated. It screams at you that this was done to just to maximize this under the regulation,” she said. “That’s what screams at me. It’s just a box.”
“Right now it looks like a medical building,” said Rhonda Cohen. “That’s my first thought.”
Cohen said whereas Pet Pantry is set back and has a landscaped buffer out front, the proposed apartment building has no buffer.
“When you visit Pet Pantry you don’t feel the rush of the cars because of the set back and buffer. You have even more of an opportunity for a park like setting and putting the functionality in the back,” she said. “It’s far too monolithic and has a starkness to it that belongs in White Plains. This is out of context.”
Louis Contadino said, “Right now this building can go anywhere on the face of this earth. It doesn’t relate to anything.”
Leander Krueger said Route 1 in Greenwich feels “kinder” than Route 1 through Norwalk and Stamford. “Because we’ve kept buildings smaller, having greenery and greater setbacks.”
“You’re showing 30-40 foot high trees in your rendering, but that’s not for 20 years,” she added.
Mr. Conte said the “green strips” of grass shown in the rendering would never support 40 foot trees anyway. He said it was all the more reason to scale back.
“Think of the quality of life of the residents,” Krueger said adding that the views are not just of the four lanes on Putnam Ave, but of 6 lanes of I95. “They’re over 10 lanes of road. It’s a brutal area.”
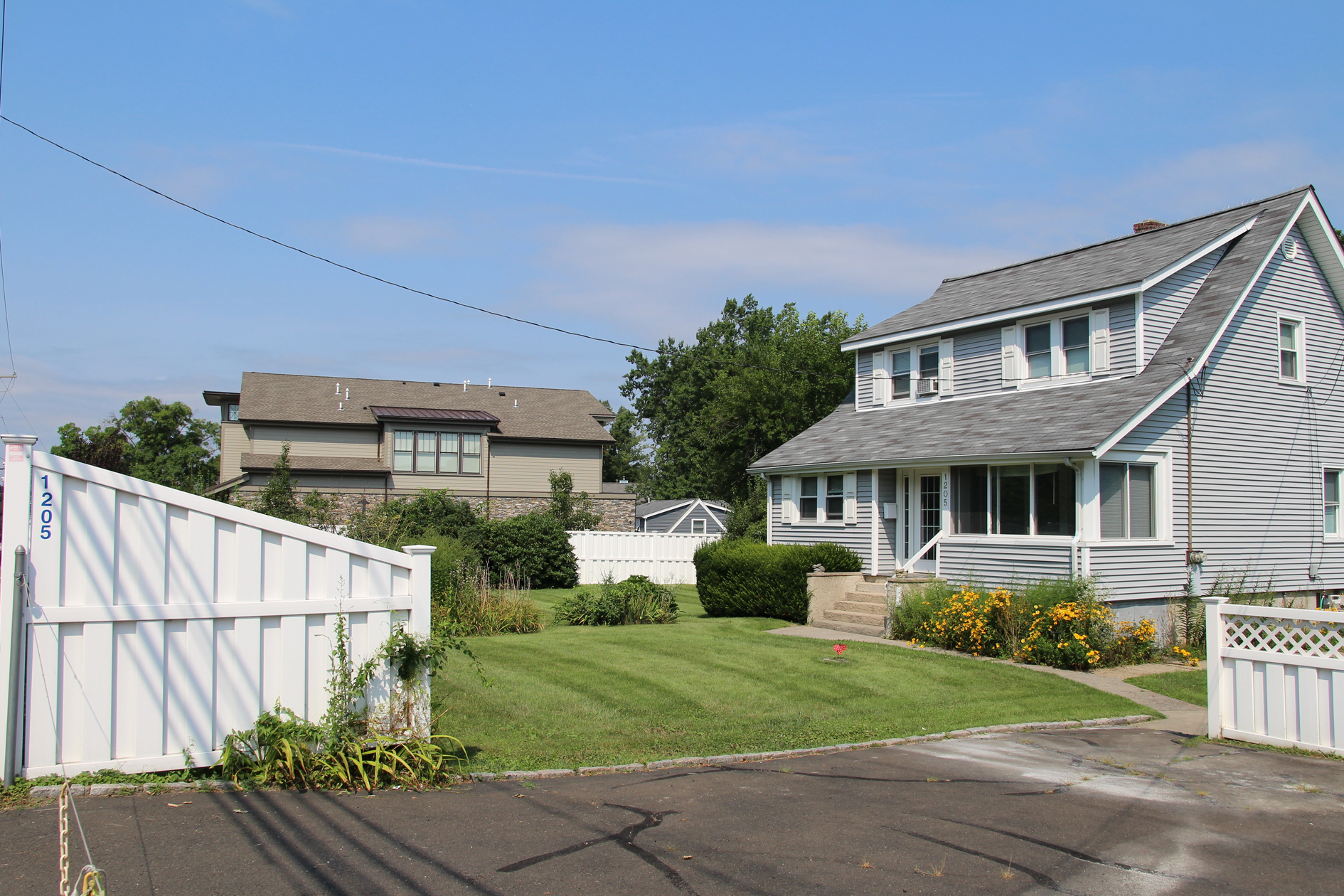
The new apartment building proposed for 1205 East Putnam Ave would have the new Pet Pantry building to the west. Photo: Leslie Yager
Paul Pugliese disagreed with the suggestion of circulating cars out of the back of the building to Neil Lane.
“This is a double-sided building that is commercial in scale, with a 36 car parking lot going out into an R7 neighborhood,” he said. “I don’t think it’s a good idea. Putnam Avenue access is probably where it should be and the address is East Putnam Avenue.”
“It’s a lot of building. Bring the scale down as much as you can in the back, and limit the impact on that neighborhood,” he added.
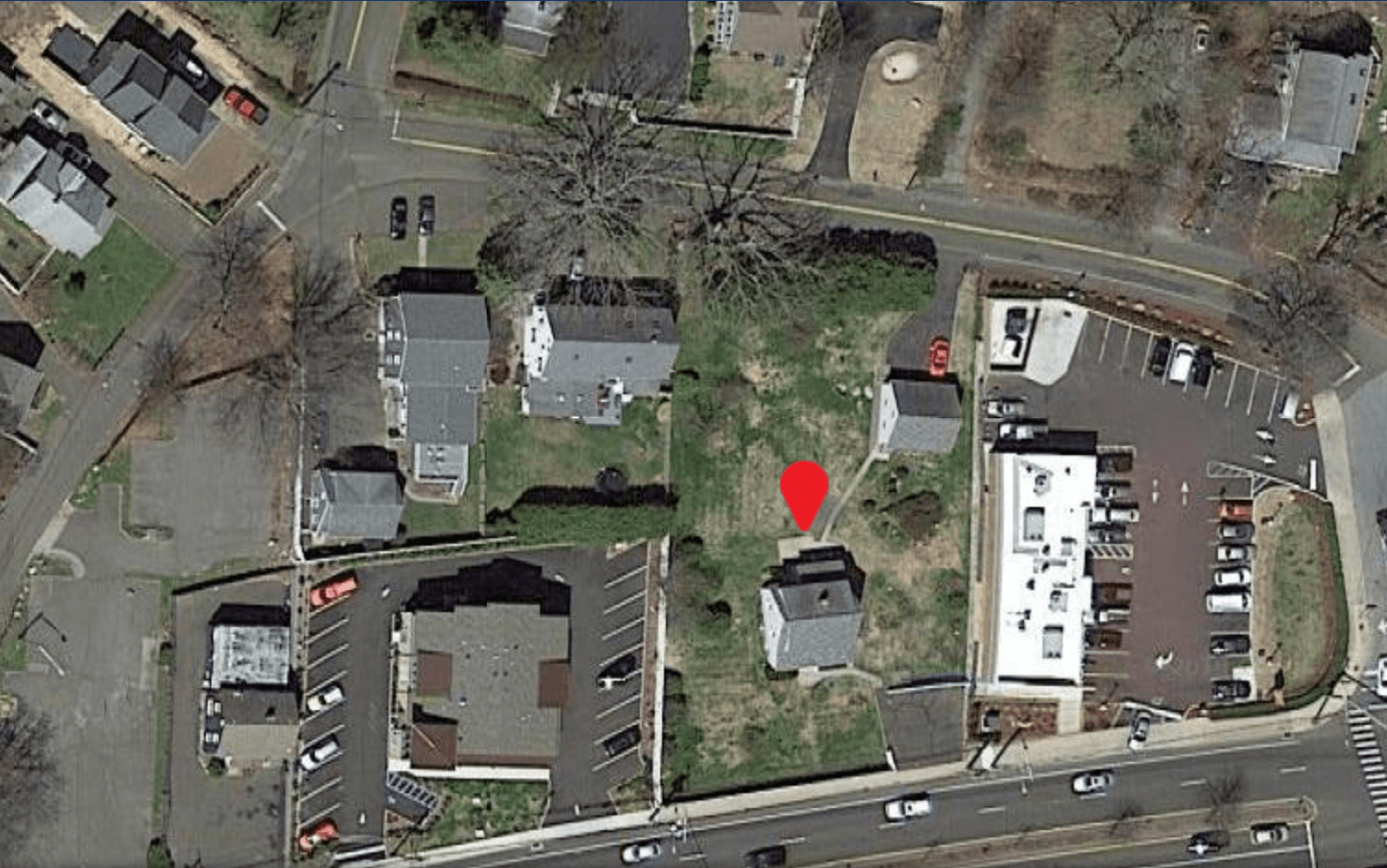
“And proximity to McDonald’s,” he continued. “The the residents will be on their balconies and looking at the the roof and mechanical equipment of McDonald’s and smelling hamburgers all night.”
Pugliesi agreed with the others on the need for more buffer. “Its use is impacted by traffic. It needs more separation and more green space around the building.”
At the end of Mr. Zambell’s presentation, Andrew Toth testified.
“This is my building,” he said by way of introduction, though the Assessor’s office has the owner of record listed as 1205 East Putnam Avenue, LLC, which is registered to Gordon Rogers Jr.

Subscribe to the daily Greenwich Free Press newsletter.
We’ll never subscribe you without your permission.
Holding up a diagram of buildings in the area, he said, “In all these buildings you have a box with glass, and a 80s contemporary building. …Another I don’t know how it passed. Chase Bank is a box. Ferari (John Ferari) did a box. Boxes with glass. How does one guy come in on one piece of property and change the whole flavor of Riverside?” he asked.
“There’s not one tree in front of any of these buildings. We will adhere to your comments, but your predecessors didn’t do a good job,” Toth said.
“You are using 6-110 to bring residential into a commercial zone,” chair Richard Hein replied.
“I’m sure the houses behind McDonald’s smell the cheeseburgers too,” Toth said.
Mr. Toth is the owner of two newly constructed town houses at 141 Milbank advertised as ”Classical Modern.” He is also developing 135 Milbank Ave.
See also:
P&Z WATCH: Commission Contemplates Bulky 7-Unit Apartment Building with 20% Moderate Units

1205 East Putnam Avenue belongs to Gordon Rogers. Photo: Leslie Yager