On Tuesday night, the Planning & Zoning commission entertained a proposal to demolish buildings on 2.334-acres at 581 and 585 West Putnam Ave, and construct two mixed-use buildings, plus a multi-level parking structure.
The result would be a total of 67 residential units, with 14 units (20%) being moderate income.
What will be demolished?
The office building at 585 West Putnam Ave will go.
Next door, the former Connecticut Institute of Art at 581 West Putnam Ave, constructed in 1966, would also vanish. With its peeling paint and boarded up windows it is a Greenwich eyesore few will miss.
Currently its parking lot is rented to nearby car dealerships to juggle cars.
Prior to its life as an art school, the building, set back from the street and constructed high atop ledge rock, was home to Garbo’s Restaurant.
Prior to that, it operated as a night club called The Penthouse.
Many with an even longer memory recall that it was once Acapulco Joe’s restaurant where mariachi musicians in sombreros entertained dinner guests.
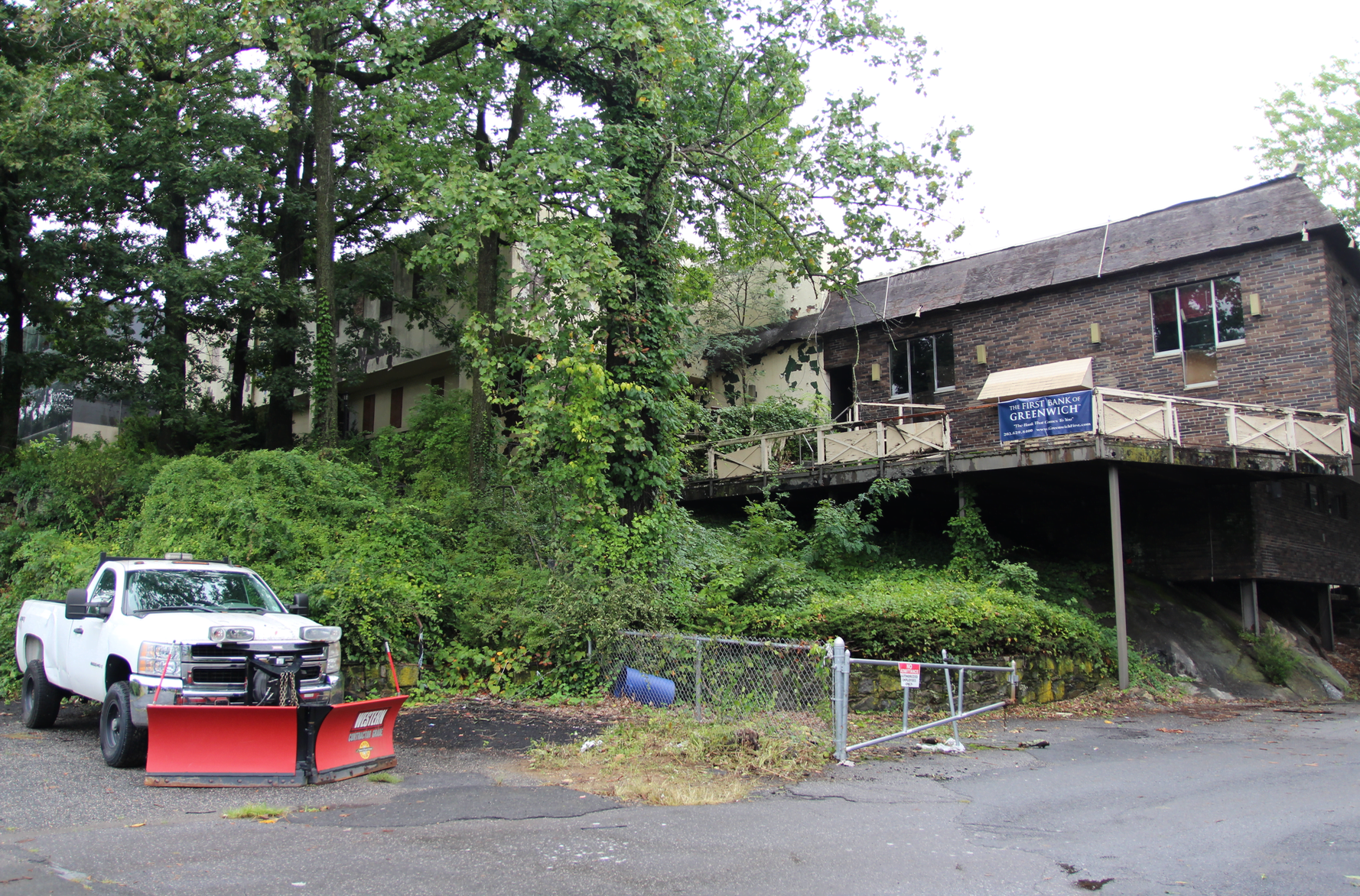
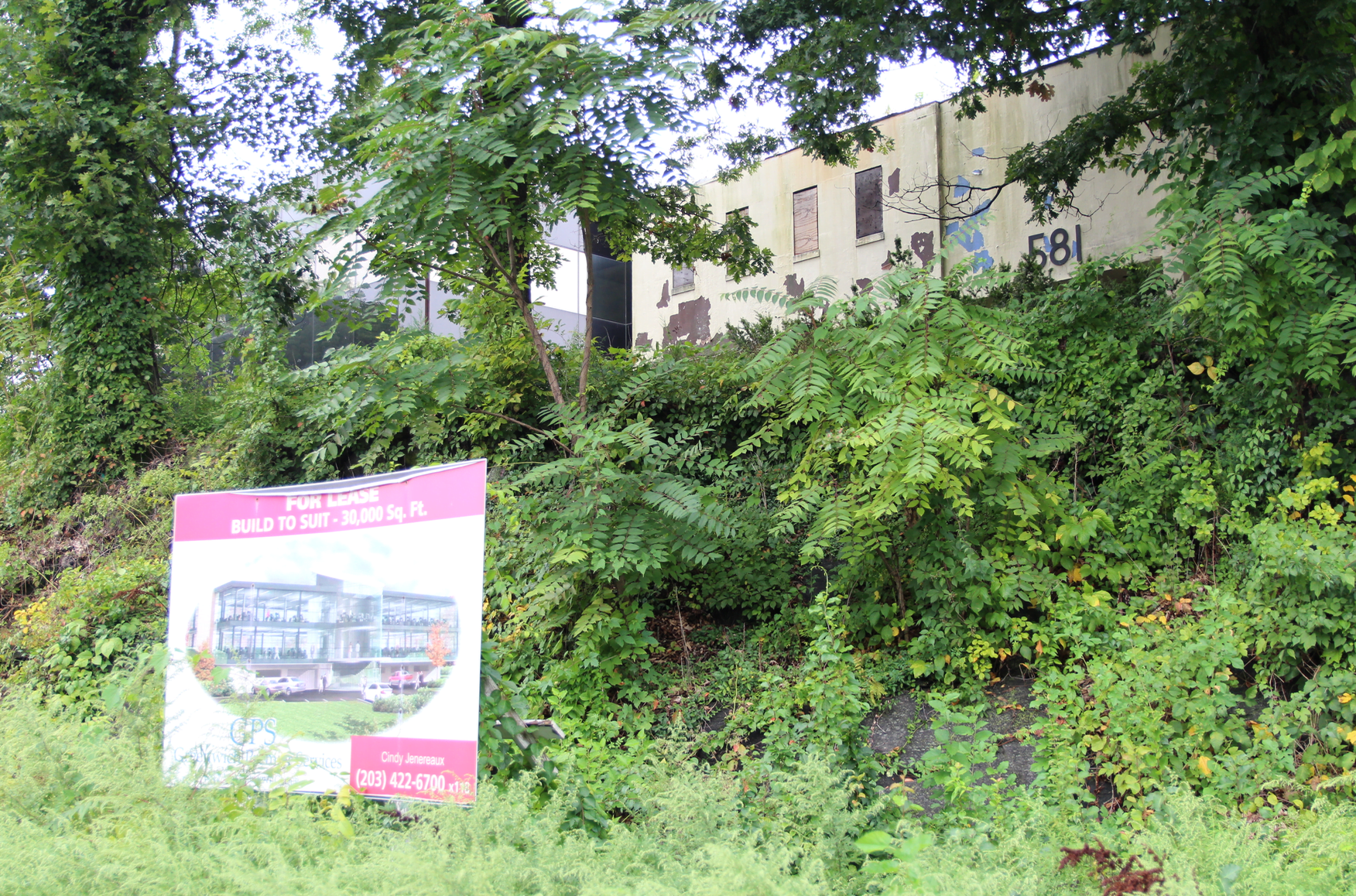
During Tuesday’s P&Z meeting, the applicant, Putnam 600 Acquisition LLC and 585 West Putnam LLC – both registered to John Fareri – was represented by a team of experts including traffic engineer from Maser Consulting, architect Rich Granoff, landscape architect Craig Studer, engineers from Risoli Engineering, Kevin Molnar from Gateway Construction, and attorney John Tesei.
Updates to the proposal since the application last went before P&Z included changes to the circulation pattern, reduced curb cuts, and added green space. Another change is that none of the moderate income units will be studios.
At a previous P&Z meeting in February, residents objected to the removal of the rock outcroppings.
However, on Tuesday there were no residents present.
If residents had turned out, they’d have been hard pressed to stay awake as the discussion started around 11:00pm and continued past midnight.
Landscape engineer Craig Studer of Studer Design Associates, representing the applicant, said the ledge rock must be removed.
“There is a significant amount of rock coming out of here,” he acknowledged. “The existing buildings are unsuccessful because of the amount of ledge. What we’re trying to do is take some rock out and create a sense of presence to the street, and relate back and forth across the street to create a streetscape.”
The reference to “across the street” was to 500 West Putnam Ave, (owner is 500 WPA LLC, also registered to John Ferari), where there is a proposed 50-unit apartment complex. Next door to that is Citarella at 600 West Putnam Ave.
Specifically, the proposal includes excavation of more than 20 feet of ledge covering an area exceeding an acre.
That translates to about 31,000 cubic yards of material. Extensive blasting could last for a prolonged period of time.
“We’ve reduced the amount of macadam as originally proposed,” Studer said. “We’re expanding the green swathe.”
A July 31 letter from Town environmental analyst Aleksandra Moch cautioned that in addition to disrupting wildlife, “This plan was designed with the maximum use in mind. No consideration was taken for a design which will better fit the existing topography and demonstrate Low Impact Development principles. It is recommended the applicant go back to the drawing board and provide a plan which would respect the steep slopes, proximity to watercourse, and presence of mature trees.”
That did not happen.
In addition to the “green swathe” being created at 581, the applicant said entire rooftop will be dedicated to residents who will enjoy a view of the adjacent pond.
Similarly, at the apartment complex across the street at 500 West Putnam Ave, which will be connected to Citarella at 600 West Putnam, there will be a recessed seating area, meandering paths and an outdoor dining area.
“The goal is to get an integrated community,” attorney Tesei said. “Introducing residential and retail, to create another center for the west side of Greenwich.”
The applicant’s traffic engineer said a traffic study for 581 was completed and they are close to completing the 585 study.
Commissioner Andy Fox asked for a combined traffic study incorporating both sides of West Putnam Ave.
The applicants said that would be tricky until the there is certainty of the commercial tenants that will anchor the multi-use buildings.
The applicant said a supermarket tenant had been secured for a retail location in the back of the development. The retail space at the front, which could be restaurant or a fitness center, is not yet spoken for. The applicant said the space could be split into more than one establishment.
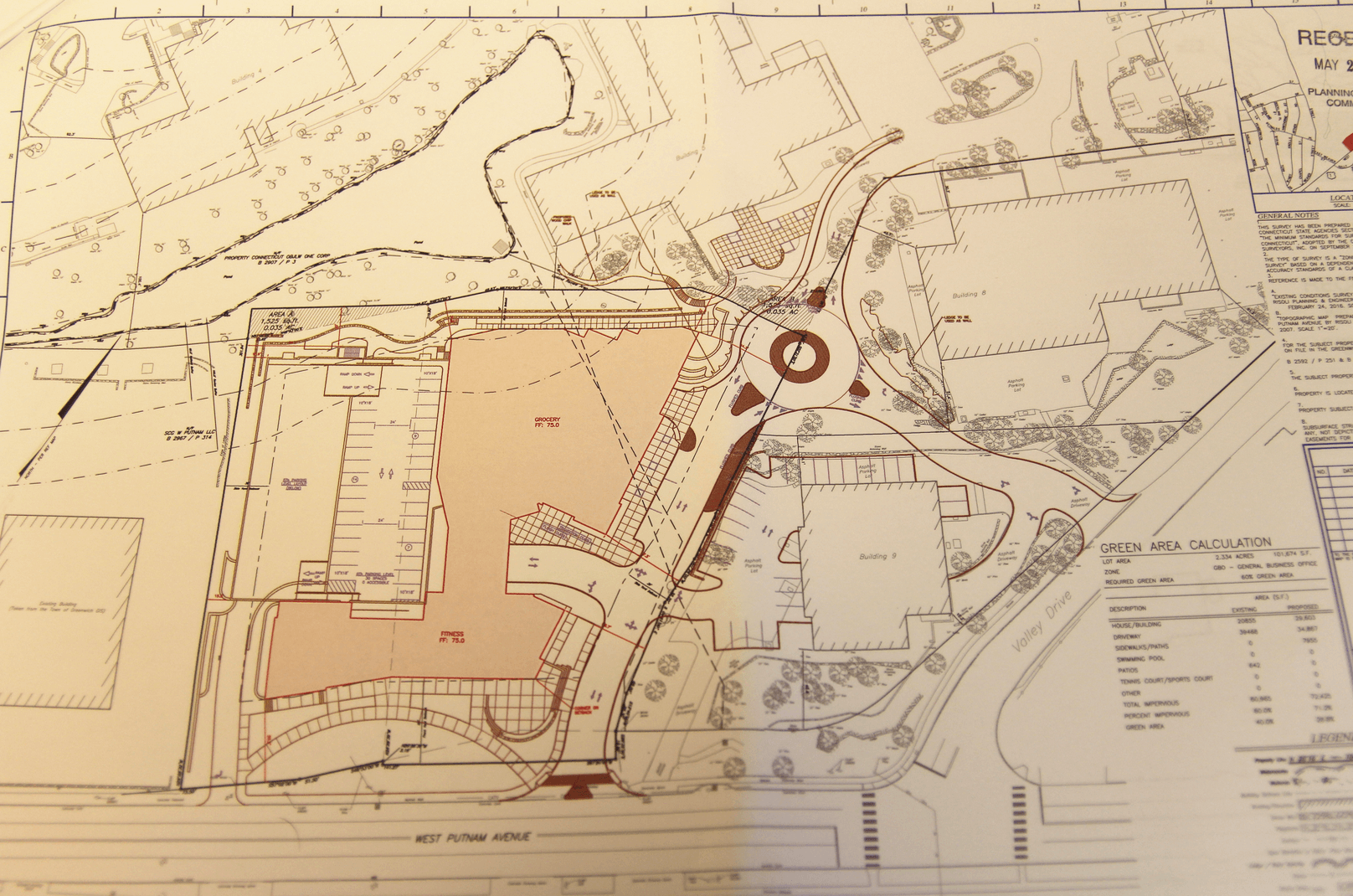
Pond is located in top left corner. West Putnam Ave runs across the bottom. Valley Drive is diagonal at right, with two lane entrance to the 581-585 complex.
There was some confusion over whether the building has five stories rather than 4. A 689 sq ft mezzanine, which would connect an elevator stop and access to a level of the parking garage may have been counted as a story.
P&Z Chair Richard Maitland said in the past a mezzanine was never considered a floor.
“We’re treading a new area here,” said assistant town planner Patrick LaRow said, who noted that a mezzanine is not defined in regulations.
“It’s a structure, but has no walls. If Jodi (Zoning Enforcement Officer) is counting it as a story, I think it’s a mistake,” Maitland said.
There was also discussion about a sewer line 20 ft below the building that exists as a result of an easement granted for the property 40 years ago when it was possible to put a building over a sewer line.
P&Z director Katie DeLuca said the old sewer line was made of clay.
The applicant said the line would be capped and protected during construction and that there was no reason to disturb the line.
Attorney Tesei said he did not believe the line was clay, but that the applicant would follow up with DPW Commissioner Amy Siebert.
The applicant will return to a future P&Z meeting with additional details to the proposal. The proposal was set to go before ARC on Sept 12. It will also go before IWWA.
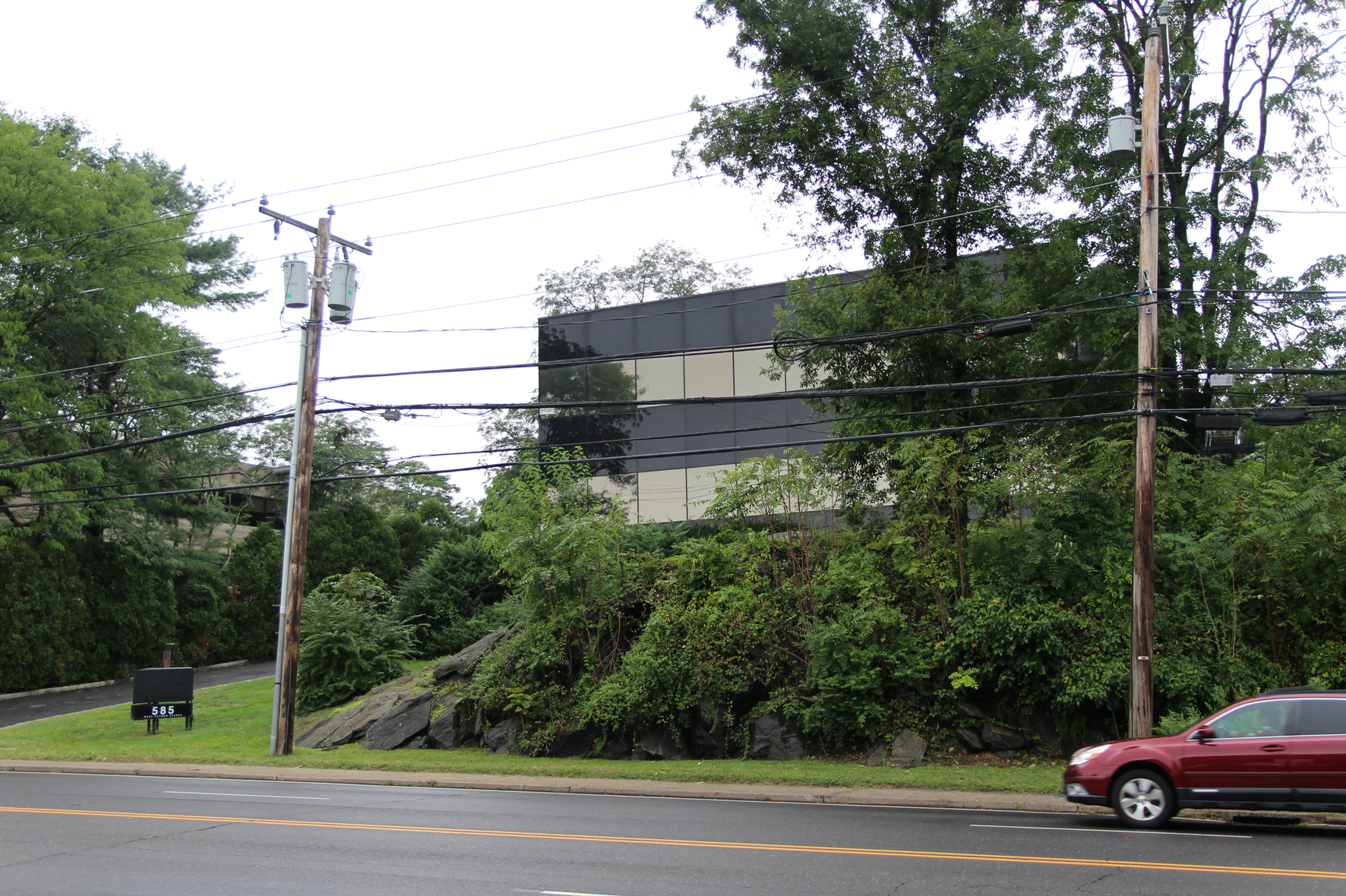
Office building at 585 West Putnam Ave to be demolished to make way for mixed use development.
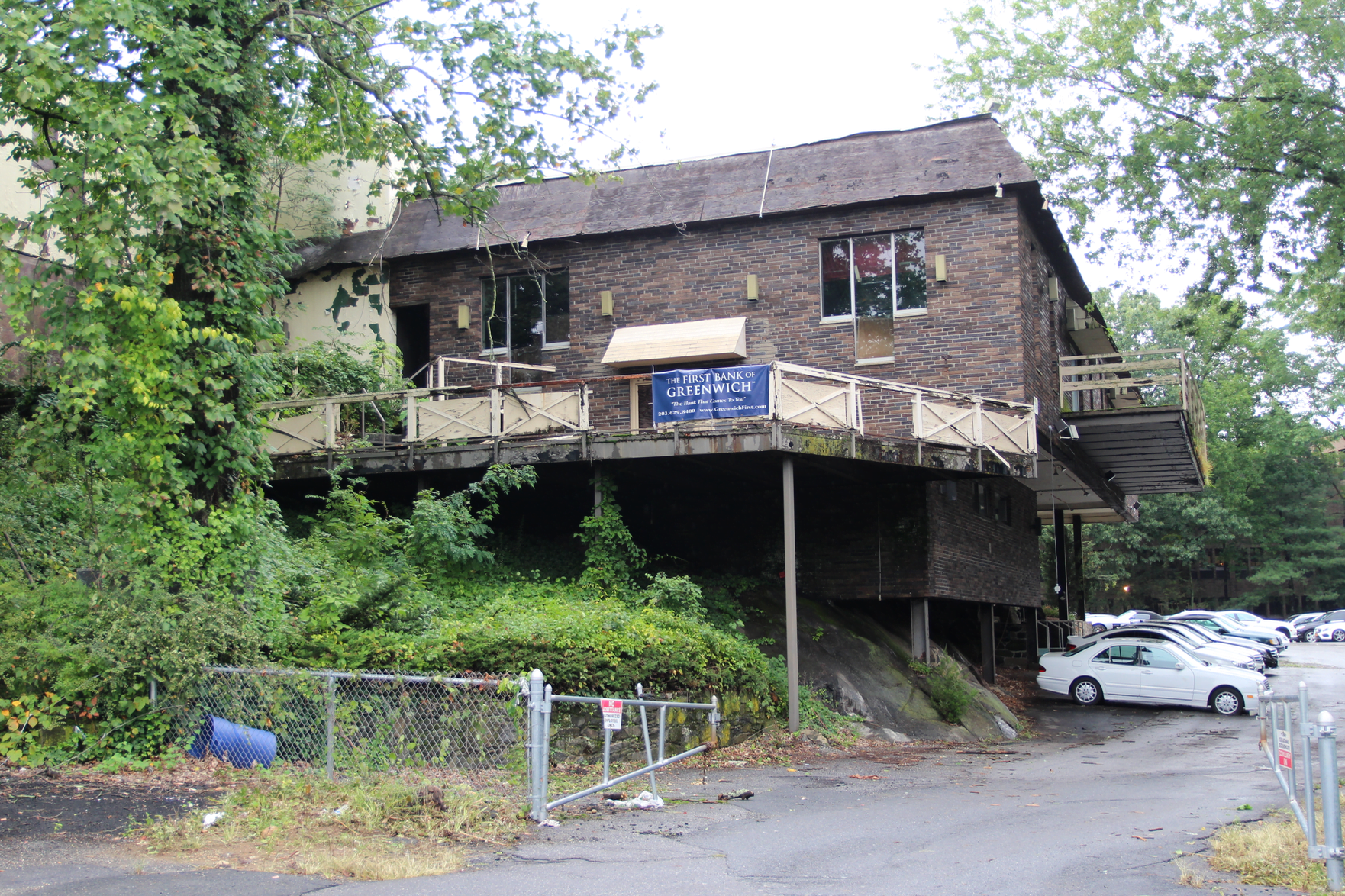
Building at 581 West Putnam Ave, previously home to the Connecticut Art Institute, to be demolished to make way for mixed use development.