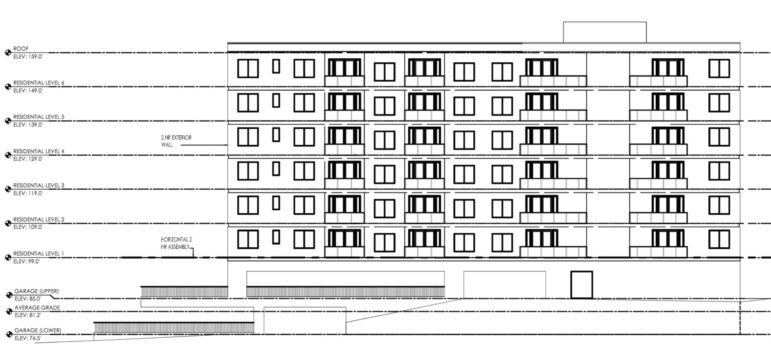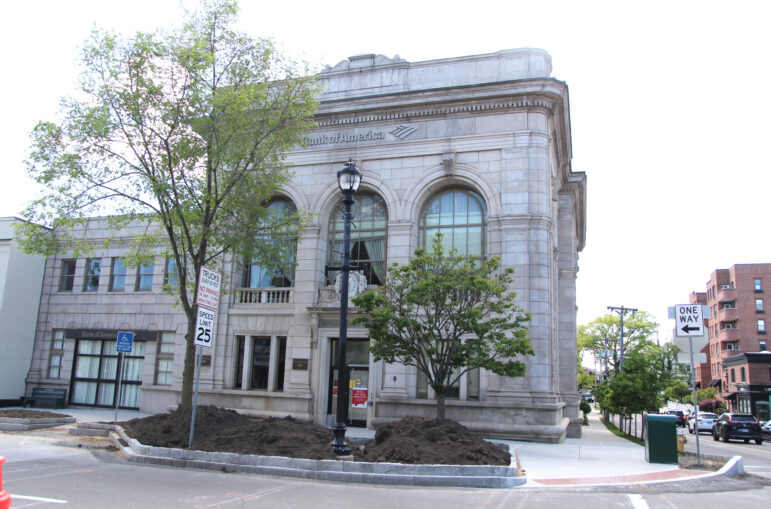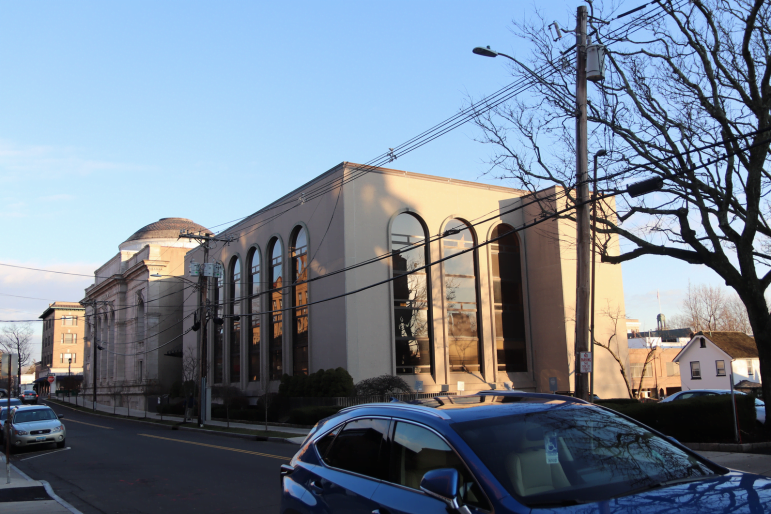Last May Greenwich Planning & Zoning entertained a proposal to develop the rear of 240 Greenwich Ave with a 3 story building containing residential 18 units.
Neighbors in the residential buildings at 40 West Elm Street testified with concerns about losing sunlight, having to look at the proposed rooftop recreation space and mechanicals, shortage of parking, FAR and traffic.
Currently, at the front of the property, the iconic Beaux Arts building that is home to Bank of America, dates back to 1916. It was originally home to Greenwich Trust Company.
The last iteration of the application was a bit complicated because the property sits in two different zones – CGB and CGBR – and the proposal was for a combination of both 8-30g affordable housing and 6-110 workforce housing.
A new pre-application has been submitted to P&Z from 240 GA LLC (registered to John J Fareri), represented by attorney John Tesei, that seeks to construct a 6-story, 60-unit building with a total of 96 bedrooms under the state’s 8-30g affordable housing statute, which means the development would be exempt from local zoning in all but rare circumstances, including health and safety.


They propose a two level parking garage on the west side of the property and six stories of apartments above, plus a rooftop terrace amenity.
Per the 8-30g, 30% of the 60 units (18) would be designated affordable as defined by the 8-30g affordable housing statute.
Right now the property features the historic bank building, a general office building in the rear, and a drive through teller structure in the parking lot
Today there are 52 parking spaces (indoor and outdoor), plus three ADA spaces.
The proposal is for only 68 parking spaces plus, three ADA spaces.
Required parking would normally be 172 spaces.
Per the applicant, there is an existing reciprocal license agreement dating back to 1978 between the former owner of the property and owners of 244 and 250 Greenwich Ave. Pursuant to that agreement, there are at least 11 parking spaces used by the applicant.
According to the narrative in the application, the general office tenants do not work on weekends, holidays or evenings, leaving substantial available parking on site for the residential tenants.

Also, the narrative written by attorney Tesei points to four major municipal parking lots within two blocks of the property they say are all available for resident and guest parking during days and evenings: Town Hall, Benedict Place and Lewis Street, east side of East Elm and south side of East Elm.
“This is all over and above street parking on West Elm Street, Benedict Place, Greenwich Ave and East Elm Street,” the narrative says.
The application materials quote from a traffic evaluation saying, “There would be insignificant change in traffic volume and patterns” and the plan would not require any off-site mitigation or modification to traffic control, traffic operations, pavement markings or on-street parking.
Per the narrative, the applicant believes the property is an ideal location for an affordable housing development under 8-30g because the location is walking distance to shops, restaurants, office buildings parks, public transportation, public safety complex, Greenwich Library, Senior Center and Town Hall.
Second, they say the 6 story building would be compatible with high rise multi-family apartment buildings to the west and north.
Lastly, the narrative says there is an ability to connect the new building to the town sewer system and the proposal is consistent with the POCD because it adds affordable units to the town’s housing stock.
Note to readers: This is a pre-application, and has yet to be scheduled for a meeting agenda, so P&Z commission and town planner are unable to answer questions at this time.
The time to comment or ask questions is if and when the application is scheduled for a public P&Z meeting. The idea of a pre-application is to dedicate about 20 minutes to the item during a P&Z meeting so the applicant gets enough feedback to determine whether to pursue an application.
Per CT Gen Stat § 7-159b (2013) pre-applications are non binding.They may not be appealed under any provision of the general statutes, and shall not be binding on the applicant or any authority, commission, department, agency or other official having jurisdiction to review the proposed project.
See also:
Pre-Application Submitted for 8-30g in Two Additional Floors atop Shreve, Crump & Low Building
Neighbors Slam Brookridge 8-30g Pre-Application; Land Use Attorney Hired by 82 Residents
After Air Rights Scuttled 2019 Deal, Greenwich Plaza Submits New Plan without Movie Theater
P&Z Watch: Where would the residents park at proposed 27-Unit 8-30g in Byram?