The P&Z commission spent hours Tuesday night discussing a proposed development at 581/585 West Putnam Avenue where John Ferari seeks to demolish both the office building at 585 and the decrepit former CT Institute of Art (once home to Garbo’s Restaurant) at 581.
Also to be removed is an acre of rock outcropping.
A second, development across the street at 500/600 West Putnam Ave, would have 35 residential units of which 8 would be moderate income. That was discussed separately.
The meeting included public testimony.
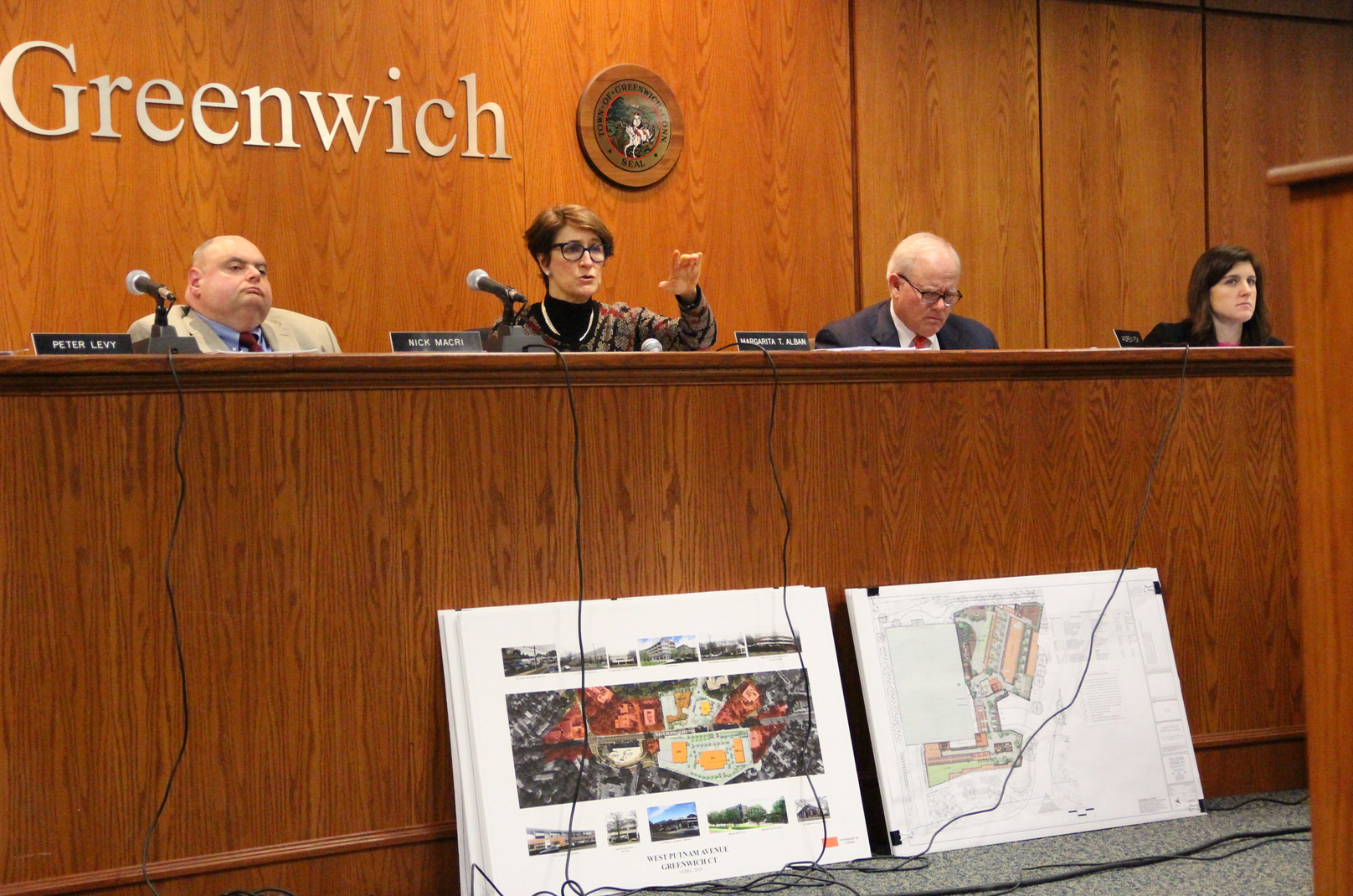
P&Z commissioners Nick Macri, Margarita Alban, Andy Fox and P&Z director Katie DeLuca. March 6, 2019 Photo: Leslie Yager
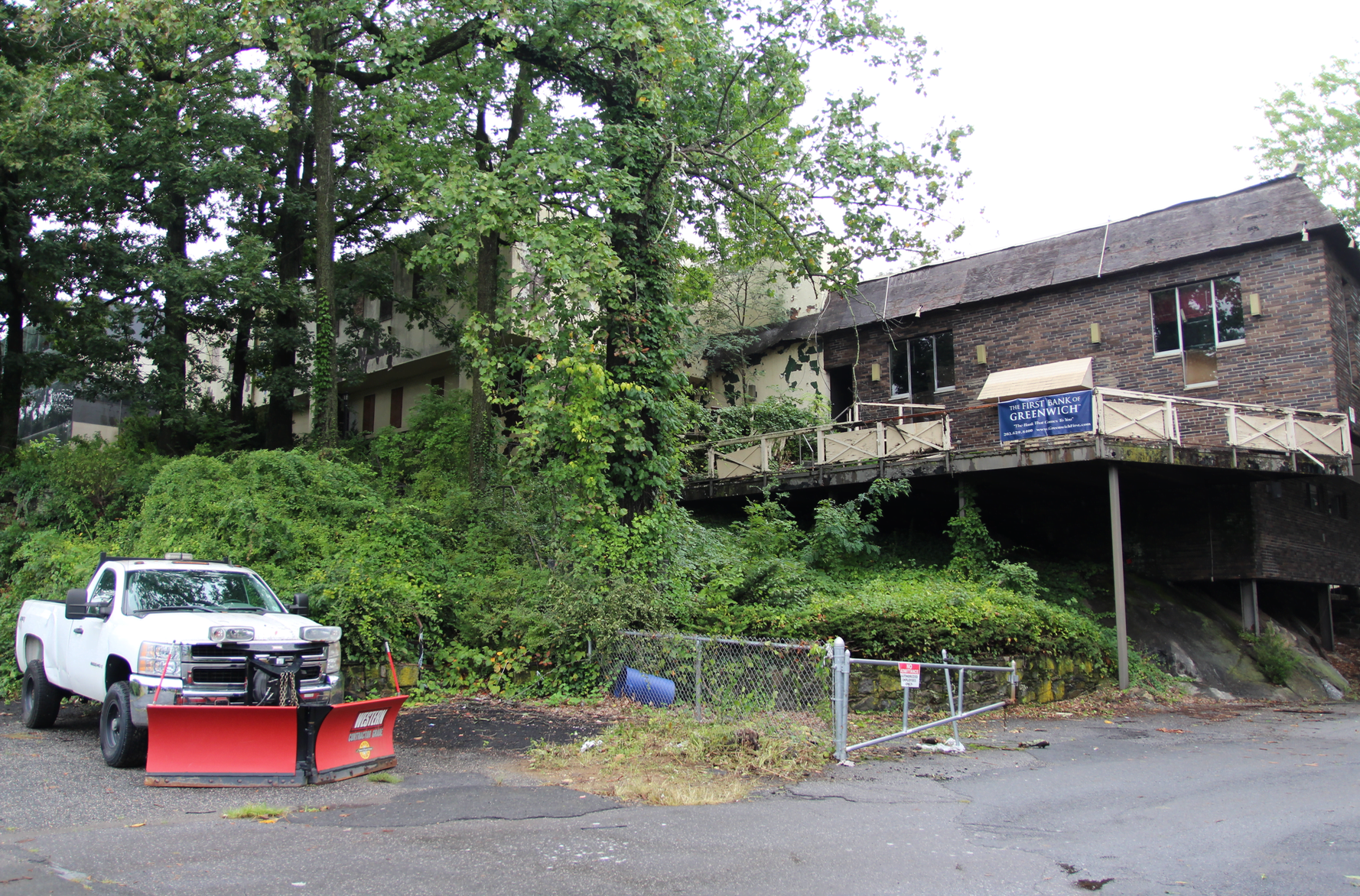
Existing building at 581 West Putnam Ave sits atop a significant rock outcropping. Photo: Leslie Yager
581/585 West Putnam Ave
The applicant proposes a 67 residential unit building at 581/585 West Putnam Ave with 14 moderate income “workforce housing” units, plus two retail spaces – possibly a fitness or a restaurant, and a supermarket.
The applicant is proposing some safety improvements including eliminating several existing curb cuts at 581/585.
The applicant seeks to push the curb back to widen Valley Drive and provide a much longer right turn lane with room for many cars to queue.
In the separate application for 500/600, the applicant would align the intersection of Valley with 500/600 to create a 4-way intersection. Merging 600 West Putnam Ave would give an outlet for Citarella traffic, which everyone agreed is jammed up on a regular basis.
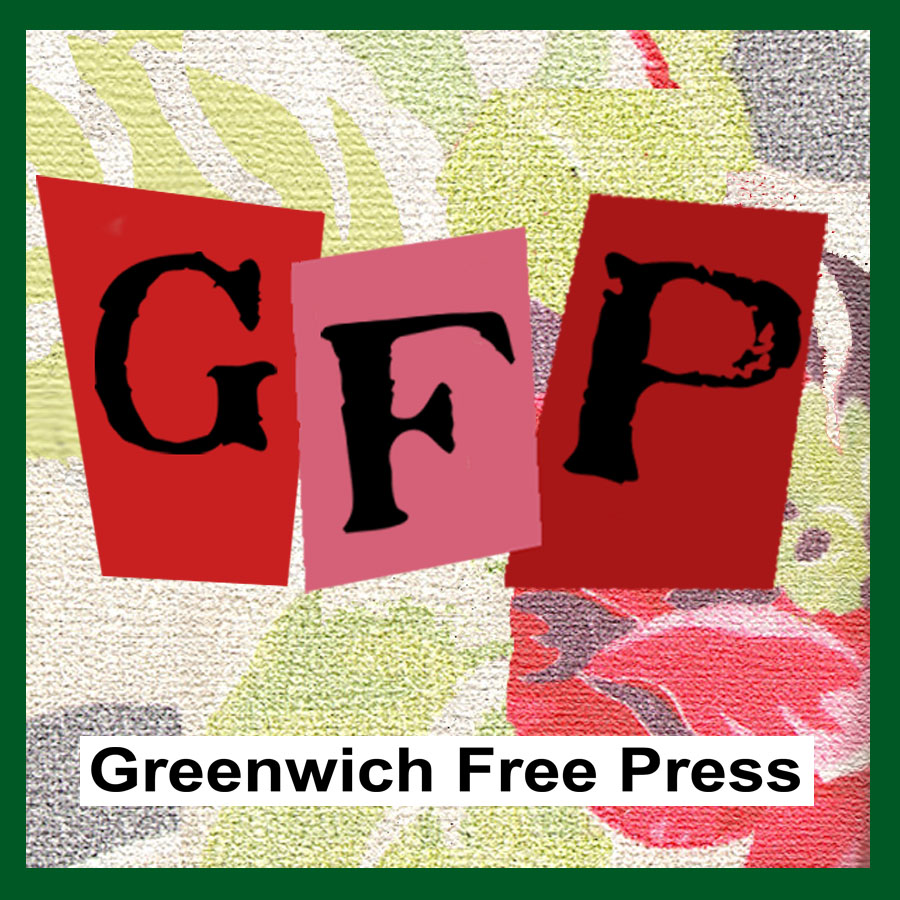 Sign up for the free Greenwich Free Press newsletter
Sign up for the free Greenwich Free Press newsletter
“We are not putting an extraordinary strain on traffic,” attorney Tesei said of the proposal at 581/585.
He also pointed out that P&Z previously approved a 30,000 sq ft office building with a single driveway with left and right hand turns there. “If this is not approved, these lots will be developed separately, but you won’t have the safety features we propose.”
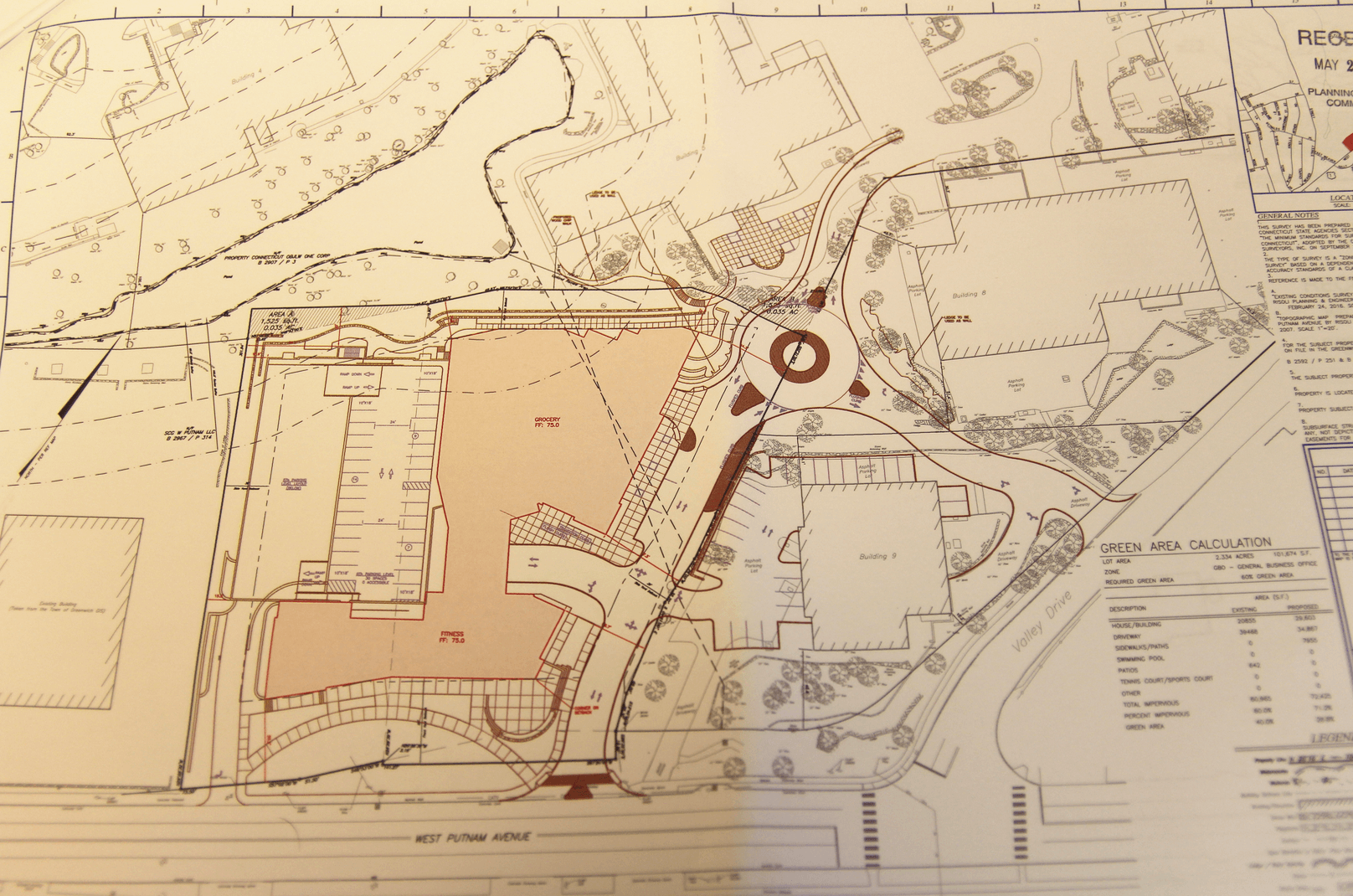
Pond is located in top left corner. West Putnam Ave runs across the bottom. Valley Drive is diagonal at right, with two lane entrance to the 581-585 complex.
Commissioner Macri questioned Tesei about the entrances and exits for 581/585.
“It’s an odd situation to get to this place, there’s only one way to drive into it,” he said, adding that while two of the three exits allow only a right turn to head west, most Greenwich residents live to the east.
First, there is the entrance/exit on Valley Drive.
A second entrance/exit right along West Putnam Ave, will limit exiting traffic to a right turn on West Putnam Ave.
A third entrance/exit at the back of the parking garage also limits exiting traffic to turn right on West Putnam Ave.
Macri noted the concerns of residents that departing traffic would press north into the residential neighborhood.
“All our numbers indicate vast number of people are going to use West Putnam Avenue and not do a circle. If they’re heading up to the Merritt or to Glenville, they’ll do that, but I don’t think our numbers support a big left hand turn to head north on Valley. It’s a red herring issue,” he said.
As for bulk of the buildings, Mr. Tesei said the Town’s incentives allow up to a .9 FAR and an extra story on buildings and maximum height from 40 ft to 47.5 ft in exchange for 20% of the units being moderate income.
Also, he said the applicant will, at their expense, upgrade the sewer line bottleneck where it goes from large inch pipe to a smaller one.
“This application comports with your regulations procedurally and substantively,” he added.
After waiting hours, about a dozen neighbors spoke in opposition the scale of the structures, as well as height and perceived height.
They also objected to the look of the development, potential light pollution, landscaping, and environmental impact – particularly the loss of massive rock outcroppings, which will be blasted out to level the parcels.
Despite Tesei’s insistence, neighbors said that traffic, already dangerous, would worsen.
Residents said it’s dangerous to turn left into Citarella, and that cars stop and queue on fast moving West Putnam Ave to get into Citarella.
Brian Raney from RTM district 9 said said people in his working class neighborhood in nearby Pemberwick are very busy and this was the fifth large development they’ve dealt with in the past year.
“God forbid these people are a victim of their own success and we have everyone wanting to turn right and not going anywhere,” Raney said.
Alison Walsh, an attorney and RTM district 3 member who lives in Putnam Green noted her development incorporates rock outcroppings.
“Putnam Green was built in the 1950s sensibly along the lines of rock outcroppings, with tall beautiful trees, and its’ walkable,” she said. “It fits with the Town of Greenwich.”
Walsh said she recalled a slower, more bucolic, more beautiful Greenwich. “We live here for the natural beauty and charm that is going away,” she added.
“Since CVS and Citarella, I’ve noticed a doubling of traffic coming up from Port Chester. I see traffic accidents on a regular basis. I’m terrified to drive on West Putnam ave from 3:00pm to 7:30pm. It’s a demolition derby out there.” – Alison Walsh, RTM District 3
Walsh echoed the sentiments of so many neighbors when she complained about the traffic impacts of Citarella and questioned why this development wouldn’t result in similar consequences.
“Citarella is way too close to the road and cars are parked on West Putnam Ave waiting to get into it. …This will create a traffic nightmare.”
Ms. Walsh said that if Mr. Ferari wanted to do the community a service, he could build a modernist building on top of the rock outcropping.
As for affordable housing, Walsh said, “We say we want new kinds of affordable kinds of housing, but we really don’t want big apartment buildings like in Stamford or White Plains.”
“If we clog the artery that is the main spine of town with another grocery store, Trader Joe’s will attract more people from Westchester County. If you want to develop housing, do it near the train stations so people can walk to the train stations. That’s the way to go.”
Mr. Tesei said, “For the record, we have no deal with Trader Joe’s. We’d love to have a restaurant.”
Valerie Stauffer, from RTM district 7, said the development has the potential to destroy property values and quality of life of homeowners.
“I shop at Citarella and CVS. …Just today there was one of those drop-offs of a major truck and the traffic stretched onto the Post Road. Traffic was impacted in all directions. I can’t imagine an additional supermarket or restaurant there,” Stauffer said.
Several residents said they were worried about traffic impacts to Valley Drive and safety for drivers coming out of the Post Office.
“When I go to the Post office on Valley Drive, I time it to take a right turn out of the Post Office because to take a left is scary,” said Wyn McDaniel, to a chorus of laughs from people familiar with that blind curve.
Susie Baker, a Conservation Commission member, asked the applicant to err on the side of conservation and consider the wildlife disruption.
The proposal involves blasting 20 feet of ledge on an area exceeding an acre. That translates to about 31,000 cubic yards of material. Extensive blasting could last for a prolonged period of time.
“When you think of this corridor, think of what you’ll lose: not just open space, not just natural topography as you blast away the earth’s crust, but you’ll be losing wildlife corridors and gaining light pollution, noise pollution and I really worry about the air quality,” Baker warned.
Longtime Pemberwick resident Judity Moretti, a self described townie, said, “We’re experiencing traffic and cut through, but my main concern is that West Putnam Avenue has been confiscated in a siege – every little piece of everything has to have something on it. Tall, wide, light, whatever. It’s just too much now. It’s overdone.”
“When you put people in apartments they also need school services,” Moretti pointed out. “It’s Hamilton Avenue School. It’s pretty full.”
P&Z chair Margarita Alban asked the applicant to soften up the front of the development and add more trees to compensate for the loss of rock outcropping.
Several commissioners said they would like the internal connector to be pedestrian rather than vehicular.
The applicant wants that connector have room for trucks to turn around and avoid backing out into West Putnam Ave.
Ms Alban asked the applicant to better address the pedestrian friendliness internally.
“The vehicular connector to the office park might be better served as a pedestrian connector because a lot of people walk their dogs in the office park,” she said, as several commissioners nodded in agreement. “You’ll be getting traffic through the office park to this development.”
“John Ferari’s vision is not to take that connector out – the internal connector to the Post Road,” Tesei said. “But we’ll take that comment back. You can impose that. It’s your show. John (Ferari) would be disappointed if you don’t allow the connector.”
Tesei defended the project, saying, “Beauty is in the eyes of the beholder. This has been going on a long time and we’ve been playing by the rules.”
“When we looked at this project, we thought it would be much greater embraced than we feel is the case. We really don’t get it. It’s less than 50% of what your regulations allow,” Tesei said. “We’re only putting in half the commercial you could do. This man is working with you. This is a good, beneficial project for Greenwich.”
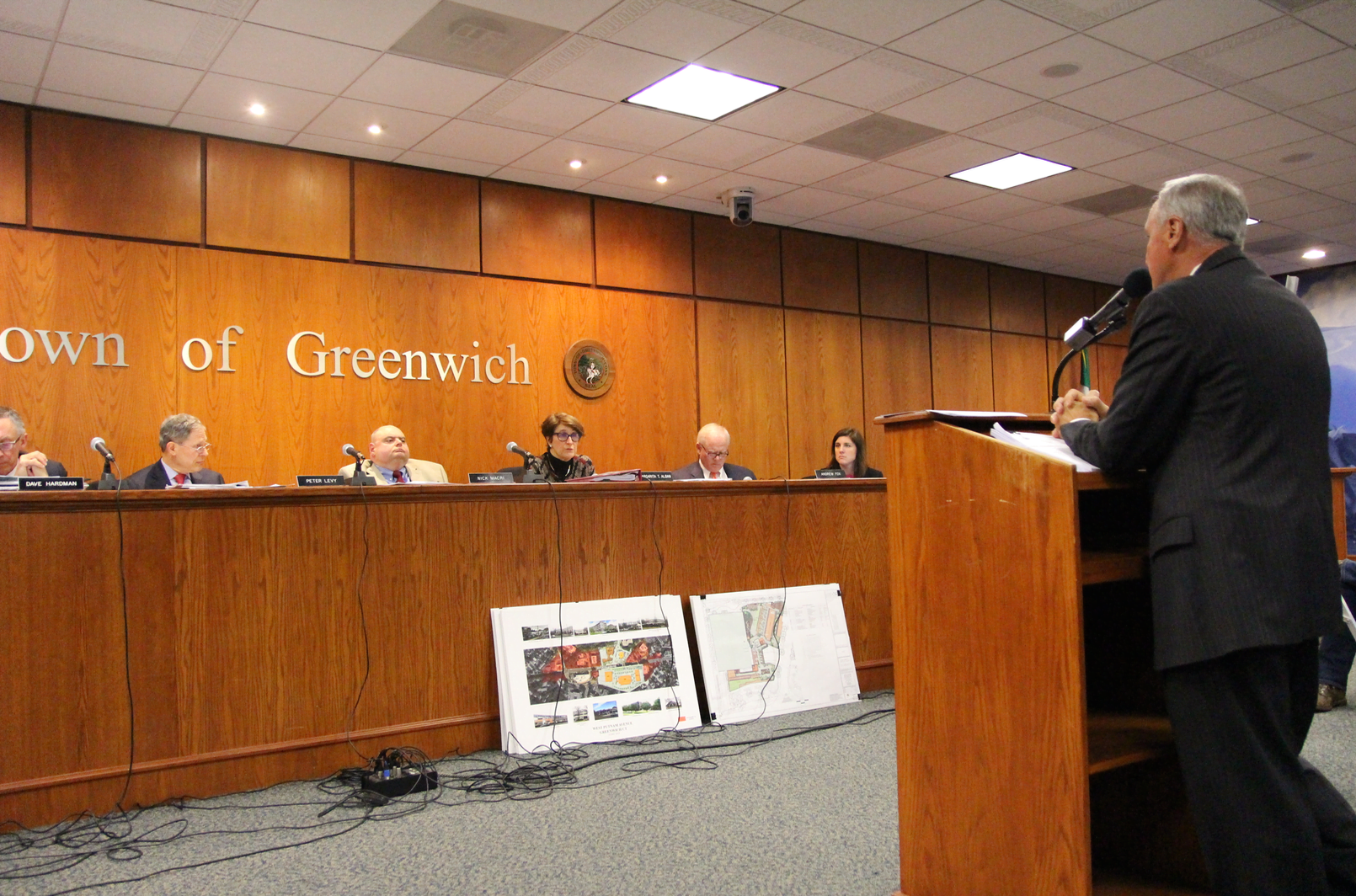
Attorney John Tesei represented developer John Ferari at the Planning & Zoning meeting, March 5, 2019 Photo: Leslie Yager
500/600 West Putnam Ave
At 500/600 West Putnam Avenue, the curb cut for the existing exit at Citarella would be removed, and that traffic directed through the adjacent office park to the traffic light at the new intersection across from Valley Drive.
“Anyone saying this application will produce an adverse effect on traffic and parking is uninformed,” Tesei said.
“We don’t need 600 merged into 500 any more. We could leave Citarella just the way it is, and have the problematic situation, and save John (Ferari) a million. He’s a man of his word. He’ll merge the sites that’s what your traffic department wants us desperately to do.” – John Tesei, attorney for applicant
As for the proposed 35-unit residential building that would be located between Anthropoligie and the existing office park, eight of which would be moderate income, he said, “We’re standing our ground on not reducing the number of units.”
A bone of contention was, as at the last meeting, about the look of the garage.
“Try not to make the garage look like a garage,” Ms. Alban said, adding that the applicant, Mr. Ferari, had at the previously agreed to adding windows.
Mr. Tesei and Mr. Masur didn’t recollect that.
“You want a fake windows?” Masur asked.
“No, real windows. Just like in Port Chester at the Mariner,” Alban said. “You don’t want Costco. No, don’t go there. The Mariner has real windows. From the street it will look residential.”
“Greenwich deserves better in terms of style,” Tracy Lavery, describing the proposed multi-story building at 500/600 as monotonous .
Lin Lavery said she still had concerns about light pollution, despite assurances that a low wall would shield headlights from neighbors to the north. She said people to the south in the St Roch area, where new townhouses and being built, would suffer. “They’ll be looking right at this. It’s inappropriate.”
Second she said traffic remained an issue, given that Valley Drive is home to the town’s main post office, the Holly Hill Resource Recovery facility is close by, and 500 West Putnam Ave is being filled by the Pediatric Specialty Center.
“It’s too much,” she said.
“What about our infrastructure?” she asked. “Are our schools ready to take all these kids, some with 2 or 3 bedrooms? Is it safe for the school buses to stop on the Post Road?”
Tesei had the last word, calling lighting a red herring issue.
“We’ve been here a long time. We’ve come a long way. It’s a safe project, a respectful project, and a needed project for the community. It’s unfortunate people get up and make criticisms.”
The applications were all left open and will be heard again at the March 19th meeting.
See also:
P&Z Scrutinizes Development Straddling West Putnam Ave at Abandoned Art Institute
Proposal for Abandoned CT Institute of Art Features 67 Residential Units, Supermarkets
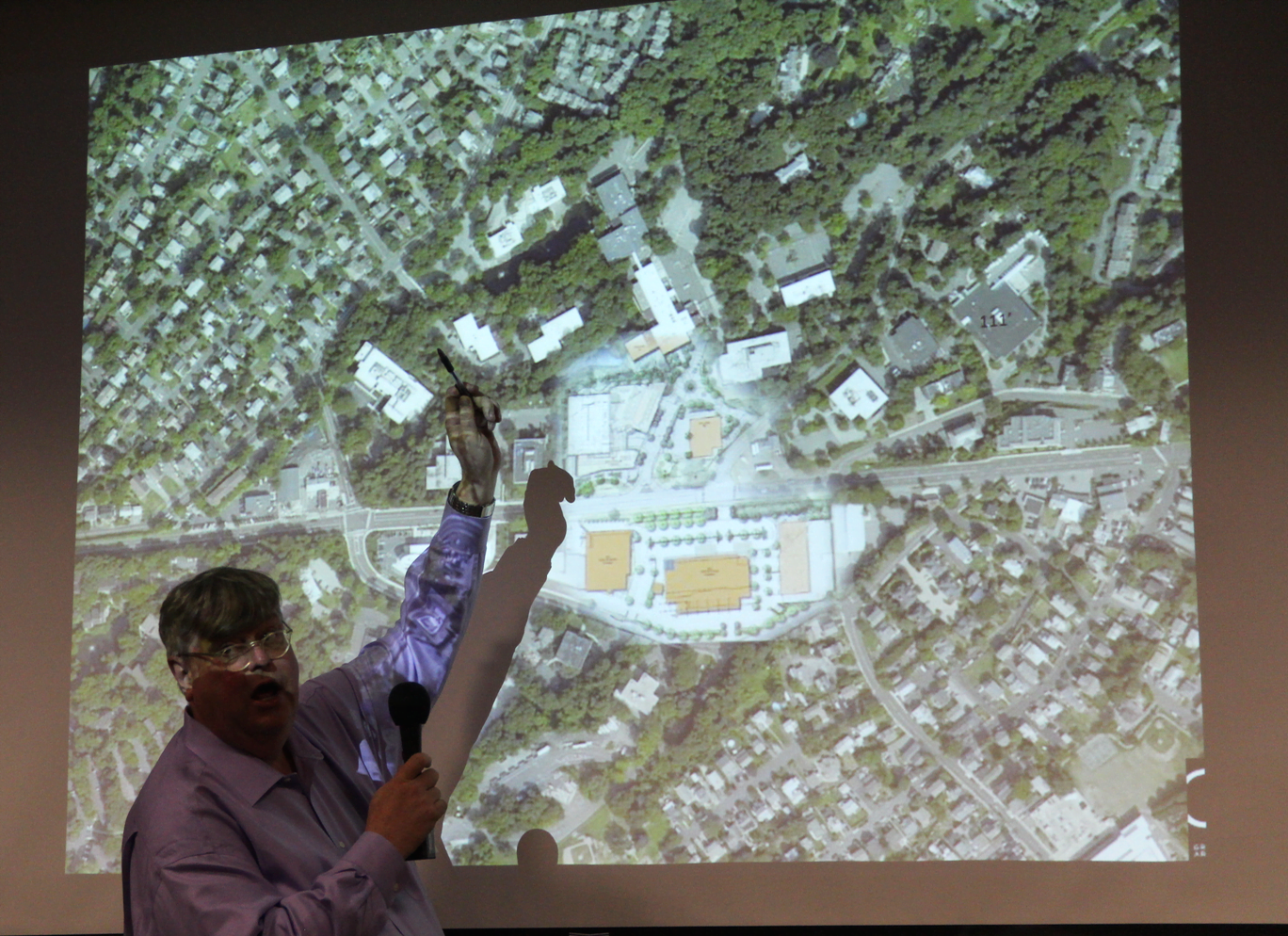
Landscape engineer Craig Studer of Studer Design Associates addressed neighbors concerns the project at 581/585 West Putnam Ave would create light pollution and diminish their quality of life. “You’re not going to see any lights, I guarantee you!” he said.