On Monday night Port Chester’s Planning Commission held a public meeting (not a public hearing) that featured two proposed large mixed use buildings and a 44-table restaurant.
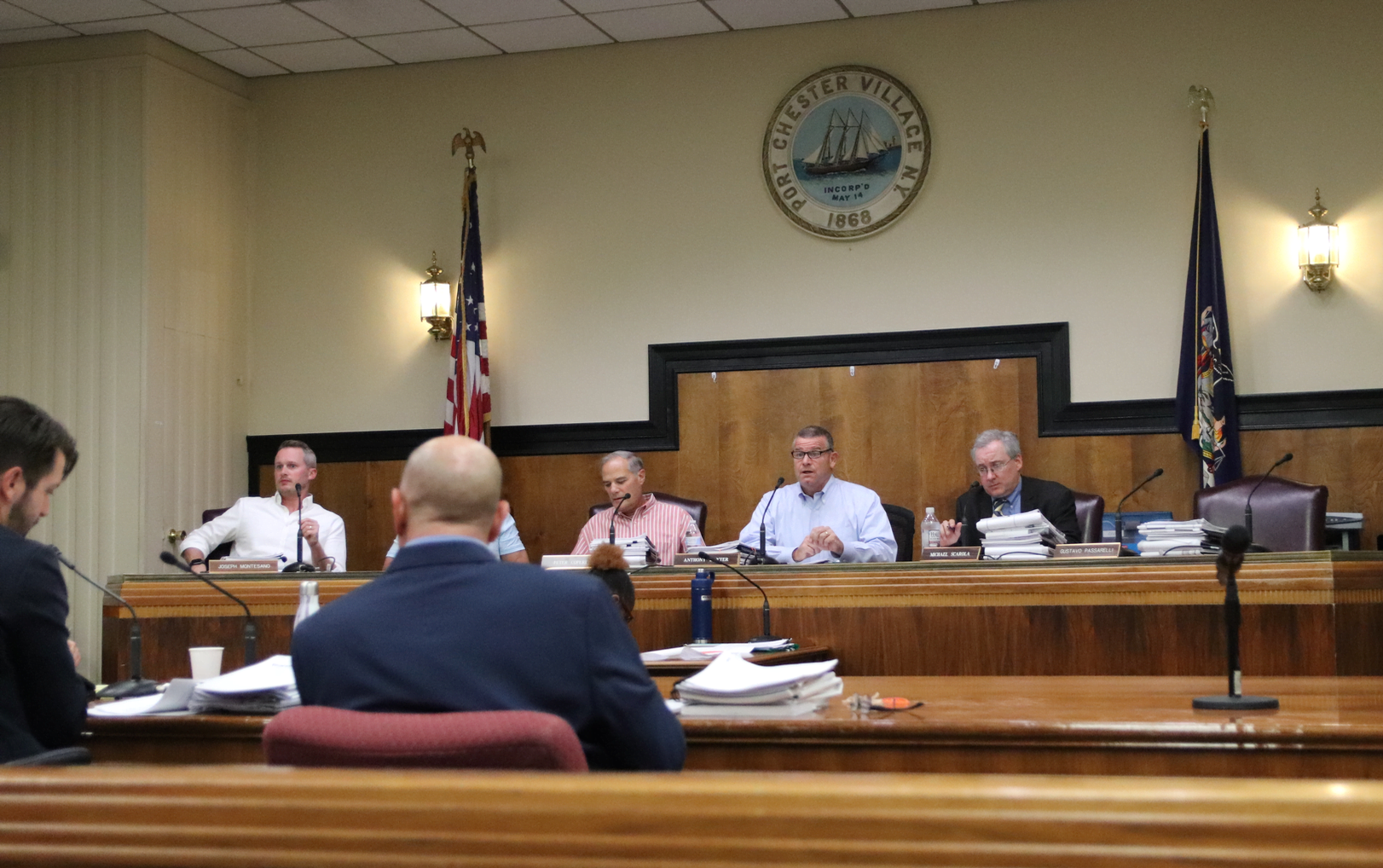
The Port Chester Planning Commission includes Joseph Montesano, Michael Scarola, Christopher Summa, Peter Coperine, Anthony Baxter and Gustavo Passarelli. Sept 30, 2019. Photo: Leslie Yager
“Tarry Lighthouse,” a 9-story mixed use building, was proposed to replace an entire block just over the Mill Street Bridge from Greenwich.
They also reviewed a proposals for a building at 108 South Main Street. This is a building that appears to be 7 stories, but by definition is 9-stories because its mezzanine counts as a story and its penthouse is set back and only occupies only 25% of roof area counts as a story. The building would have 115 apartment units, second-floor office space, ground-floor retail space and 104 parking spots.
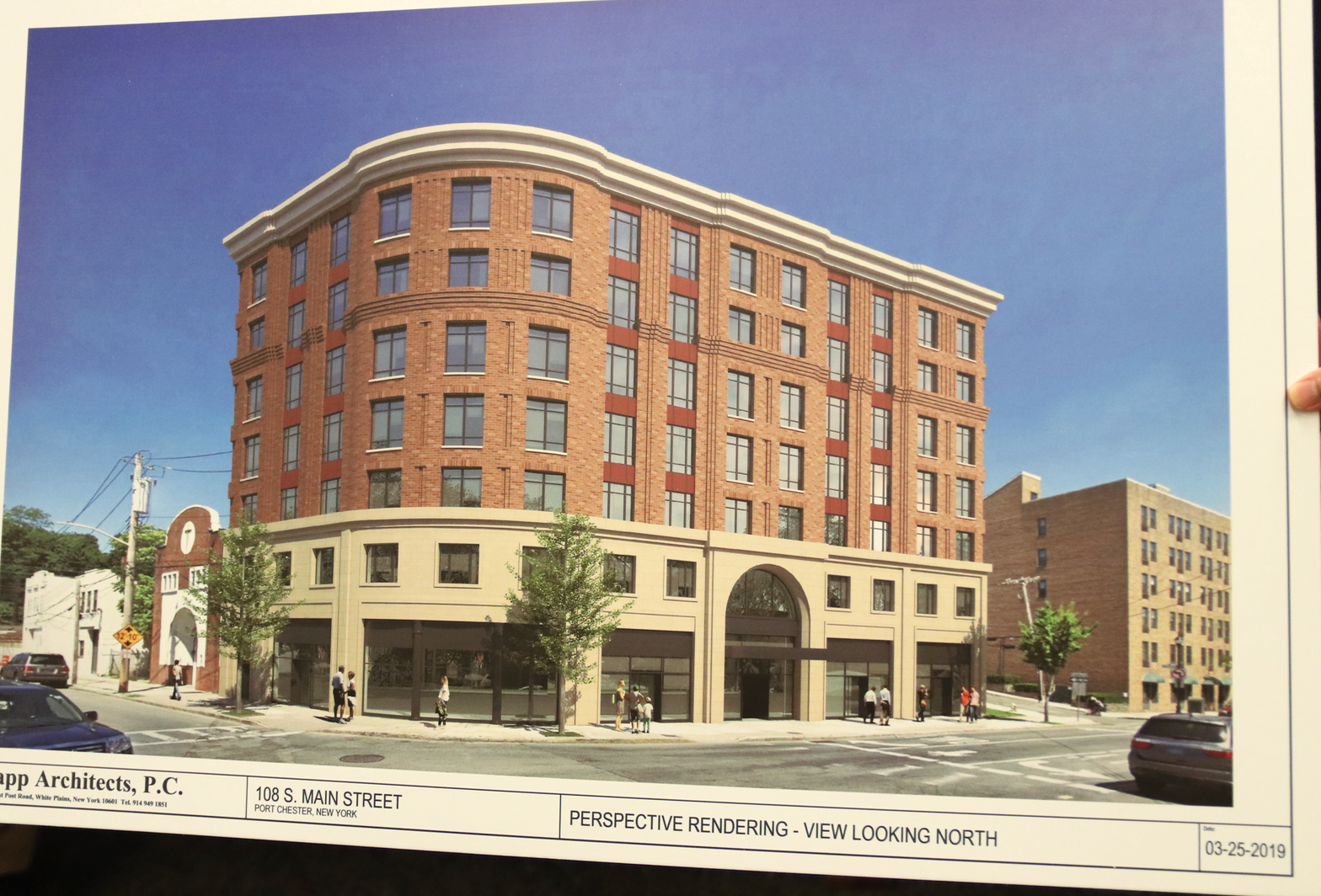
108 South Main Street, Port Chester would have 115 units and 103 parking spaces. The applicant’s attorney said there is a considerable on street parking, parking at the MTA station and that Gateway not only sells permits but also sells parking by the hour.
The 44 table restaurant is proposed at 7 Willow Street, a dead end with some two family homes. Previously a cabaret operated at the site. The restaurant would seat 120 but capacity would rise to 169 counting staff.
The applicant said the kitchen would close at 10:00pm, with lights off at 11:00pm. The restaurant is short on parking but the owner owns a lot across the street and would valet park cars on private property. Also, they suggested patrons park at Metro North’s Port Chester Station and that employees would have to agree to either take Uber to work, or find a way other than driving their own cars.
Tarry Lighthouse
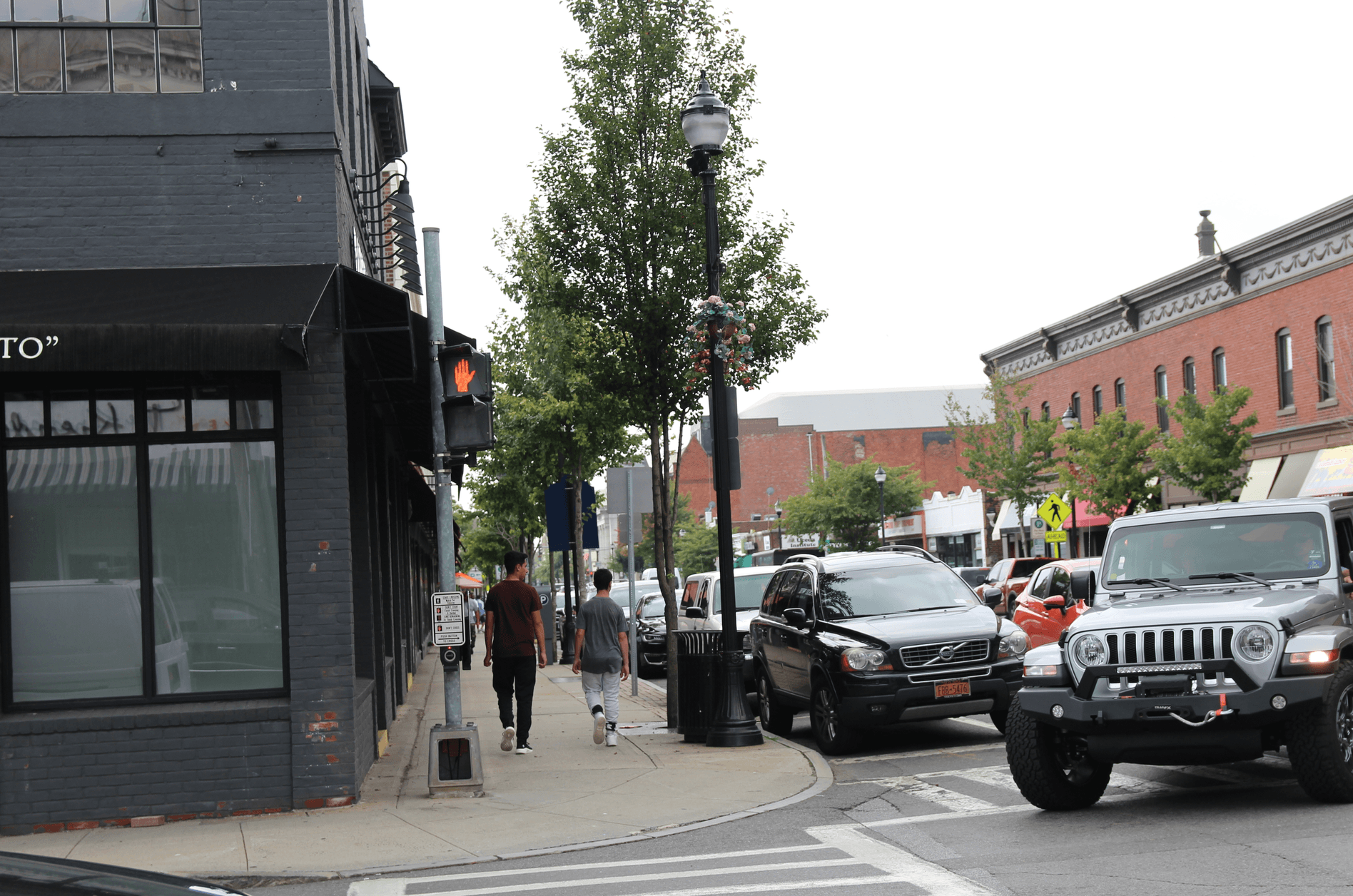
Pedestrians in front of the now closed Tarry Market which would be demolished to make way for Tarry Lighthouse, a 9 story residential development with retail and restaurant at ground level. Sept 4, 2019 Photo: Leslie Yager
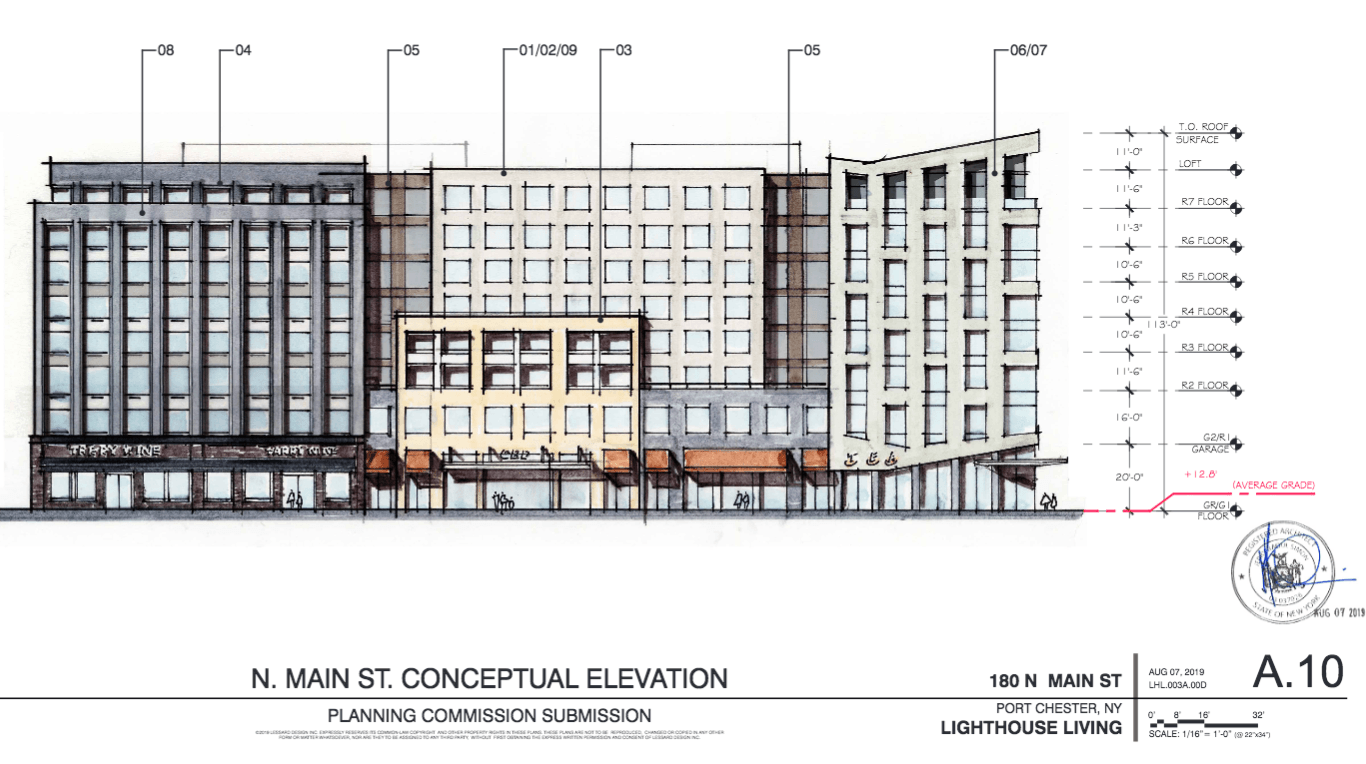
Rendering of North Main Street from Lessard Design Inc
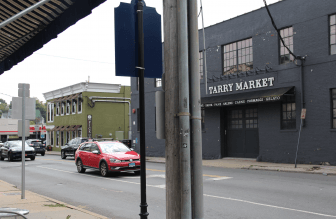
The proposed site for Tarry Lighthouse currently serves the Tarry Lodge, Tarry Market (closed), Tarry Wine and a Warehouse, as well as the Port Chester Dine & Design Building where Acuario and Tandoori Restaurants operate in addition to Redi Cut Carpet. The development is about 1/3 of a mile from the Port Chester Train Station. Restaurants and retail use are permitted in the C-2 zone as of right. Multi family residential uses are allowed by issuance of special exception permit from the Planning Commission.
Tarry Lighthouse
A half dozen Greenwich residents turned out for the Tarry Lighthouse proposal, which if approved, would result in the demolition of all the buildings on the block bounded by North Main Street, Abendroth Ave, Highland Ave and Mill Street.
Proposed are 274 units – mostly studio and one bedroom apartments – and 27,905 gross square feet of retail and restaurant space that wraps around the building on the ground floor except where a residential lobby comes in from Highland Street.
Representing the applicant was attorney Anthony Gioffre of Cuddy and Feder who also represented the applicant at 108 South Main Street.
Gioffre noted that since an earlier rendition of the proposal the applicant acquired an additional parcel enabling them to control the entire block.
“This proposal will create a welcoming and pedestrian gateway to the Village. It will be a true transit-oriented development in keeping with the character of the surrounding area and is in keeping with trends in the Village,” Gioffre said, adding that the proposal includes 358 off street parking spots where none are required by code.
Rising from the ground floor retail, the 2nd story will have parking. Above that are 6 stories of residential, plus loft areas.

Subscribe to the daily Greenwich Free Press newsletter.
On Abendroth there would be access to the parking garage and a loading area. On the second floor there is parking but on Main Street it will be lined with residential units to create more activity and buffer the garage.
Architect Luz Del Mar Rosado from Lessard Design Inc, said that in order to break up the massing of the building, it was designed with a U-shape on Abendroth to provide an interior courtyard for residents.
On the Main Street side, the building has recessed areas to create the feel of multiple buildings, and portions of the exterior have a variety materials.
There was some discussion about resolving issues with the building inspector and zoning variances mostly related to height, setbacks, and FAR.
Assistant Planner Adam Pisarkiewicz said the zoning inspector would make the final determination, but that the demolition is of concern because the entire block including sidewalks will be razed (with the exception of the two main corners where a 4 ft sidewalk will be maintained for pedestrian refuge).
More information was requested about elevations because the site is within 100 year and 500 year flood zones.
As for the green roof, Mr. Pisarkiewicz asked the applicant to specify the techniques proposed. He said the request is for street lighting to match that on Main Street for continuity.
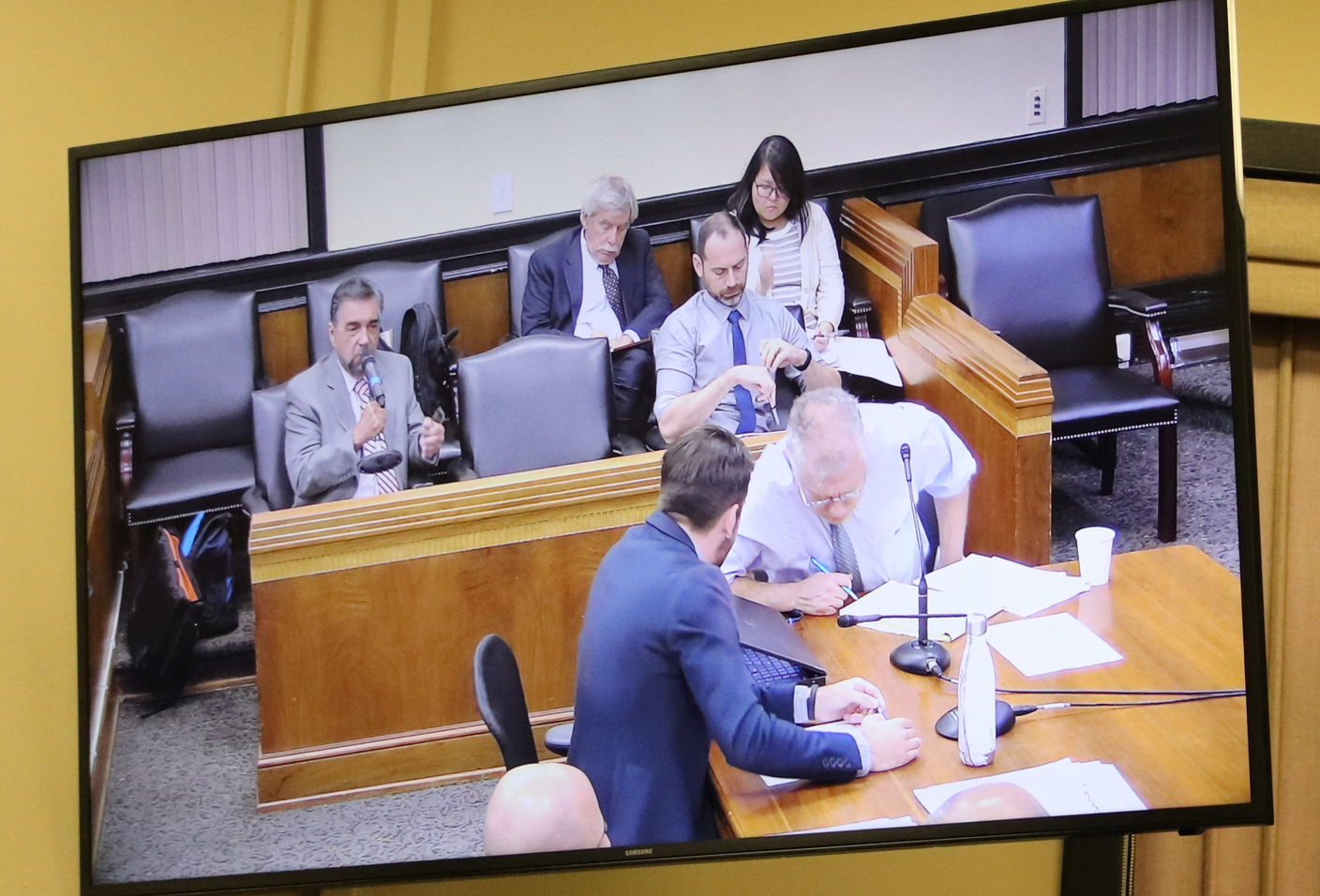
Village engineer Vincent Masucci testifies. To his right is Michael Beattie, P.E. who is a Vice President at AKRF, Inc. AKRF are our consulting traffic engineers. Behind them is Elaine Du, she is a Senior Professional Traffic Engineer/Planner at AKRF. Sept 30, 2019 Photo: Leslie Yager
The Village Engineer, Vincent Masucci, said the applicant must address retention on site in more detail because currently it is 100% impervious.
“There’s no reason to say we’re not going to be impacting the area because it’s already 100% covered,” he said. “If you’re directing into the storm water system. …It definitely will impact us with a greater capacity in a shorter time. We’ve experienced flooding this summer and the Village is looking into improvements. We expect developers – and developers have complied – to have on site retention in some way or capacity.”
Masucci said, “We ask you to sharpen your pencils to see the best you can do.”
Just as Greenwich P&Z has Beta as their traffic engineer consultants, Port Chester has a consultant, AKRF, Inc, who addressed Tarry Lighthouse’s traffic analysis.
Michael Beattie, P.E. from AKRF said, “There is concern regarding Mill Street. They are coordinating with New York Dept of Transportation and and Connecticut Dept of Transportation. We will be looking at access along Abendroth including the loading dock with trucks going in and out. Some of the garages look like there have dead end aisles.”
Mr. Gioffre said his client did not expect more than 33 school age children to live in the development and that they could be absorbed into the the existing school enrollment, which he said was forecast to decline anyway.
“There is much about this project I don’t like. I’m on the record with that….The board needs to pump the brakes a little and take a deeper look into what is presented tonight.”
– Planning Commissioner Chris Summa
Mr. Gioffre asked the commission to refer the application to other commissions in the Village.
“I submit it is wholly appropriate to refer out to other commissions at this time,” he said.
“I’m not looking to send them anywhere at this point,” said commissioner Chris Summa. “The board needs to pump the brakes a little and take a deeper look into what is presented tonight.”
“It’s different than what we heard the first time,” he continued, referring to the additional parcel that results in an entire block being demolished. “And we need to see how this fits into our new form-based code, which hopefully will be adopted sometime in the beginning of the year. That’s my initial feeling. There is much about this project I don’t like. I’m on the record with that.”
“… I understand your concerns, but allowing us to talk to staff will allow us to get feedback, and work with New York and Connecticut Departments of Transportation, so when we come back to you we’ll have more of your concerns addressed,” Mr. Gioffre replied.
The form-based codes are intended to provide more specific requirements for development than simply declaring allowed uses.
“I understand Chris Summa’s comments regarding the new code – Coming soon to a theater near you!” said Commissioner Mike Scarola. “But we now have the current code. I don’t know how to communicate to Zoning, I don’t know what needs to be considered.”
“The building inspector is the only one who can determine what variances are required. Last week we received the zoning compliance officer’s form, which we’re evaluating,” Mr. Pisarkiewicz said. “That’s the impetus for going to the ZBA.”
“Usually part of the process hand-off is us providing some thoughts to our view on the variances the zoning board is to consider. But now I don’t know which variances are being considered,” Commissioner Scarola said.
“You have a 27 page report with code section,” Mr. Gioffre said.
“But that was submitted after planning commission went out. We have our own internal deadlines,” Mr. Pisarkiewicz said.

Subscribe to the daily Greenwich Free Press newsletter.
“It’s not much different from what you have,” Mr. Gioffre said.
The commission previously saw a proposal for a 5 story building. The revised application is for 9 stories.
“We have the right to seek a variance from the ZBA or go to the board of trustees,” Mr. Gioffre pressed.
“You’re asking for an approval based on something that might be coming,” commissioner Coperine said.
“And with very little information provided here,” Mr. Summa said, adding that there wasn’t enough information to give proper feedback. “We will be asking for more control.”
“I believe there is a planning commission and Zoning Board of Appeals, and there is a balance of power,” Gioffre said. “You’re not going to review it under the same criteria. An applicant has the right to go to the ZBA.”
In the end the Planning Commission did not refer the Applicant to the ZBA or other Commissions. They said they preferred to study the Village Zoning Officer’s review before making any determination.
The commission voted unanimously to declare themselves the Lead Agency for the SEQRA environmental process. SEQR stands for New State Environmental Quality Review Act.
The lead Agency is the one sponsoring or approving governmental body that identifies and mitigates the significant environmental impacts of the proposed activity. According to the New York State Dept of Environmental Conservation, that agency then decides whether to require (or prepare) an Environmental Impact Statement and whether to hold a public hearing on the proposed action.
Next, notices will be sent to relevant agencies to inform them that the Planning Commission seeks to be the Lead Agency, to give them a chance to request they’d rather be the Lead agency, which is a normal procedure for every application.
The item will continue at a future date as a Public Meeting. Given the amount of Boards and Commissions involved, and if the ZBA grants the variances, it might still be a while before a Public Hearing is scheduled.
Watch this space.
See also:
Tarry Lighthouse: Just Over Mill St Bridge, 274 Units, Retail/Restaurant Proposed in Port Chester Sept 4, 2019
Other recent land use stories:
At Wetlands Hearing, Interesting Comments on “Milbrook Crossing” Proposed Under Historic Overlay Sept 29, 2019
P&Z Watch: Local Businesses Oppose Upgrade of Greenwich’s Only Movie Theater Sept 30, 2019
Railroad Station Redevelopment on Hiatus Until New Administration is Constituted on Nov 5 Sept 26, 2019
Selectmen Hit Pause on Housing Authority MI for Developments with Mostly Market Rate Units at Quarry Knoll and Armstrong Court Sept 26, 2019
Housing Authority Seeks Major Redevelopment at Quarry Knoll: 5 Buildings, Up to 225 Units Sept 13, 2019
Housing Authority Grilled Over Proposed 4-Story, 51 Unit Building for Seniors 55+ at Armstrong Court Sept 14, 2019