
The property is beyond the town sewers. There is no certainty they will be able to connect to the municipal sanitary sewer line. Continue Reading →
Greenwich Free Press (https://greenwichfreepress.com/tag/dennis-yeskey/page/2/)

The property is beyond the town sewers. There is no certainty they will be able to connect to the municipal sanitary sewer line. Continue Reading →
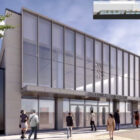
The new proposal for Greenwich Train Station and Greenwich Plaza focuses on the north side of the development.
The commission questioned why the architecture couldn’t incorporate elements of Greenwich Ave’s historic architecture. Continue Reading →
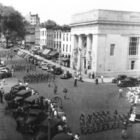
“Given the sense that change is somewhat inevitable, we want to preserve aesthetic factors. We also want to create affordable housing.” – Chip Haslun, attorney for the applicant Continue Reading →
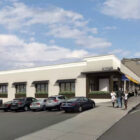
If not exempt, the applicant would be required to provide 169 parking spaces for 247 seats.
Referring to Greenwich Avenue, P&Z chair Margarita Alban cautioned, “Let’s not kill the golden goose.” Continue Reading →
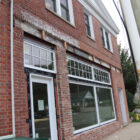
In exchange for preserving the facade of the building in perpetuity, the applicant, GEH Properties LLC, registered to Griffith Harris, was allowed to make a dance studio out of a large warehouse building despite it being deficient in parking and despite neighbor opposition. Continue Reading →
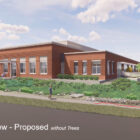
During public comment there was considerable concern about the impact a new Smilow Cancer Center would have on the surrounding residential neighborhood. Continue Reading →
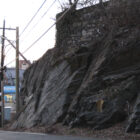
In redevelopment of Honda dealership conversation focused on FAR, blasting out ledge and removing trees. Continue Reading →

Katie DeLuca, Margarita Alban and P&Z commissioners warned the RTM Land Use committee that in addition to DeSegregate CT’s efforts to eliminate single family zoning and large lots, there is proposed legislation that goes so far as to require towns provide sewers or multi-family septic systems for 2, 4, and 6-family homes. Also, Woodbridge, CT, is being sued for its single family zoning. Continue Reading →

Planning and Zoning reviewed an application to bring an illegal two family home into compliance. The main obstacle was parking on the undersized .08 acre lot. Continue Reading →
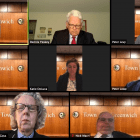
The P&Z commissioners want the stadium project to be more “holistic” and possibly prioritize the second egress off East Putnam Ave by including it in Phase 1, along with new bleachers and ADA compliance elements including handicapped parking and elevator to press box. Continue Reading →