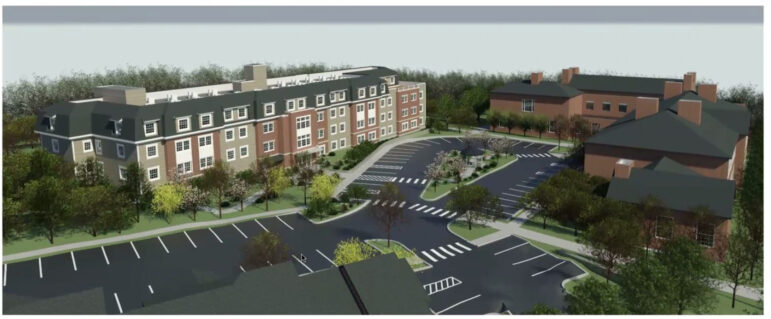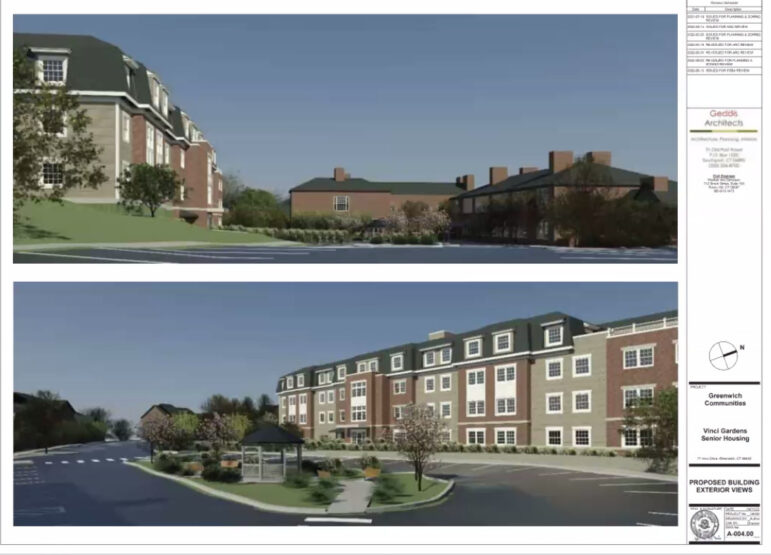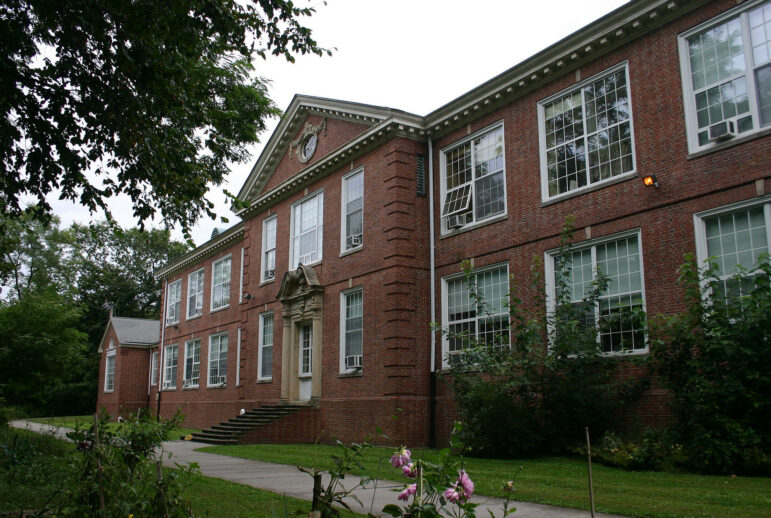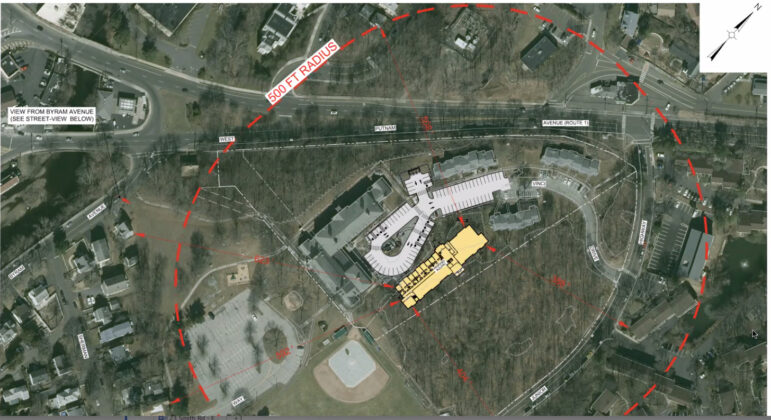The Greenwich Planning & Zoning Commission conducted a long awaited vote on “Vinci Gardens,” which is Greenwich Communities (formerly the Housing Authority of the Town of Greenwich) 52-unit senior independent living development proposed on McKinney Terrace in Byram.
The building will be located at the end of Vinci Drive, adjacent to McKinney Terrace I (21 family apartments) and II, a 52-unit elderly building in the former Byram School, which is on the National Historic Register.

The application came in as a zoning application, rather than under the state’s affordable housing statute 8-30g.
Connecticut State Statute 8-30g, enacted in 1989, sets a goal that 10% of each municipality’s housing stock qualify as “affordable” housing. The state determines the formula as to what qualifies to be counted as affordable.
If the 10% target is not met, developers may propose projects under 8-30g that are not subject to local zoning regulations.
The applicant had previously appeared before both the Architectural Review Committee and P&Z commission multiple times, and the had grown increasingly frustrated by the mounting expenses for attorneys, architects and engineers.
For their part, P&Z commissioners continued to balk not only at the size of the building, but its mansard roofline and facade, which they said was not in keeping with the adjacent brick buildings, especially the historic Byram School.
The Byram Neighborhood Association also pushed back on the height and bulk of the building, among other complaints.
At the August 2 P&Z meeting, architect for the applicant John Brice explained the mansard roof was a device to reduce the apparent height of the building.

At that meeting, Greenwich Communities board chair Sam Romeo and director Anthony Johnson urged the commission to take a vote rather than ask for more tweaks to the plans.
On Sept 8 they finally got their wish.

During Thursday’s meeting there was talk about approving the project with the condition that a floor be removed to decrease the building’s bulk, and the applicant could possibly seek funding from the Affordable Housing Trust to make up the difference, but P&Z chair Margarita Alban noted the town had a strong need for low income housing for seniors.
“I think our first goal should be to deepen the affordability on this. If they can get more money, can we deepen the affordability, and when they do the affordability plan they will be able to tell us how many HUE points we get,” Ms Alban explained.
“The more deeply affordable it is, the more we get points toward the moratorium,” Alban said. “We want it to be deeply affordable.”
“We need low income housing for seniors. Is it really in the best interest of our community to reduce the size of it?” Alban asked. “We have a lot of low income seniors in town and they need something like this.”
The commission noted the applicant was encouraged to go to the Affordable Housing Trust Fund board and talk to them about how funding from them might change or improve the project, but in the end their approval was not contingent on funding from the trust fund.
Ms Alban said that in addition to the possibility of funding from the Housing Trust Fund, there might be some funds available from the American Rescue Plan and other possible sources.
“What I’d love to see is deeper affordability, because for those of you who think money is easy to come by, they are financing this themselves,” Alban cautioned. “They are raising money by doing some market rate, that enhances their cash flow. They are not getting supported by the town.”
“If they get the bulk, they can increase the affordability,” said commissioner Peter Levy.
Mr. Macri said he remained concerned that the proposed architecture of the building did not respect the adjacent buildings.
“We’ve talked a lot about national historic areas in other applications over the course of years,” Macri said.
“I’ve found this one is not respectful of what’s out there as the existing historic building (former Byram School) and even the buildings adjacent to it (McKinney Terrace II),” Macri added. “This seems to be a complete departure from any kind of respect for those.”

Commissioner Peter Lowe asked if it was possible to condition architectural elements.
“They need to indicate on revised drawings the removal of the vinyl siding, replace it with brick veneer, revise the roof line geometries in keeping with the adjacent national register historical site,” Mr. Macri said, adding that the hip roof of the Byram school or the geometry of the smaller buildings was gable. “They can take their pick.”
“It needs some kind of gable or hip roof, not a mansard roof,” Commissioner Levy said. “That’s a big change.”
P&Z director DeLuca said it was unfortunate that the timeline had run out and it might be difficult to change the roofline.
“Now you’re saying things like change a roofline,” DeLuca said. “The brick veneer came up and they said that was not within their budget. Changing the roofline has zoning implications to the point where they may not be able to do that and get the number of units they want.”
“It’s all about the mass of the building,” Macri said, adding that he didn’t want the building approved as proposed.
Commissioner Dennis Yeskey asked whether approving the building with a roof line change might result in the building failing to comply with zoning regulations.
“You’re saying take those units up in the mansard and put them out the other end? Do they have room?” he asked.
“I think they do have a little wiggle room,” DeLuca said.
“They could make it a U-shape,” Levy said. “They can do so many things to accommodate this.”
DeLuca cautioned against making a significant modification to a plan that involved removing rock, potential height issues and proximity to other buildings.
“Your job is (to determine whether) something complies with the zoning regulations,” DeLuca added.
“It’s the vinyl. It’s the brick. It’s the roofline,” Mr. Macri said. “I think they can be clever enough, under a hip or a gable roof there are units that they want to have…They could probably do it.”
Ms Alban repeated that her priority was to maximize the number of affordable units.
Mr. Levy and Mr. Macri said they felt strongly about the roofline and siding.
Mr. Macri said it was also important to relocate the Anne M. Kristoff memorial tree and marker.
DeLuca said it would be possible for the commission to deny the application and give the applicant a chance to come back as an 8-30g with a new roofline and affordability plan.
“I don’t like this changing. I do not want to proceed along these lines,” she said. “I’d say, what we have before us, can we try to approve it. What we’re stuck on is the issue of the roofline – if it’s changed does it comply to zoning? Can we delegate that to staff for sign off? It is not an ARC issue.”
“There are no regulations on architecture,” Mr. Yeskey said.
There was a comment from a commissioner about the applicant ‘not playing nice,’ and preferring “PR and splashes in the papers,’ and potentially initiating legal action in response to the conditions of approval.
While the vote didn’t come until close to midnight, at the end of an eight hour meeting, the motion to approve included the conditions discussed, including:
• that the applicant work with P&Z staff on the change from vinyl siding to brick veneer and the revised roofline from mansard to hip or gable geometry in keeping with that it is a National Historic Register site.
• that the applicant submit a draft affordability plan to P&Z staff and law department for review.
• that prior to the C/O the applicant shall submit an affordability plan to the P&Z staff and law department.
(The affordability plan will outline HUE calculations and how the building provides for financial assistance of tenants meeting the definition of elderly per state statutes.)
• to revise landscape plan to indicate the relocation of the Kristoff Memorial tree and marker to the landscaped center island in place of one of the proposed Japanese Cherry Trees. And if by recommendation of the town tree warden, the existing memorial tree cannot be relocated, then a suitable replacement shall be planted in the center island, selected in conjunction with the town Tree Warden and the Kristoff family.
The votes on the MI and site plan were unanimous, with Peter Levy, Nick Macri, Peter Lowe, Dennis Yeskey and Margarita Alban all voting in favor.
Reached by email, Sam Romeo, the Greenwich Communities board chair said the comment about not playing nice and PR splashes was offensive.
“We work tirelessly to source our federal and state funding for our projects to make them happen
as we receive no meaningful funding from the Town. We are constantly upgrading to better
serve our constituency, which by the way, its ever growing, particularly in these times with rents
in Greenwich out of sight as you well know. Vinci Gardens is a prime example of these efforts,” he added.
Romeo said Greenwich Communities serves citizens who are either working lower paying jobs, disabled or elderly and sometimes all of the above.
“We played by the Commission’s rules,” Mr. Romeo continued, adding. “The proposed building will provide for 52 NEEDED affordable elderly dwelling units. The proposed building poses no threat to anyone; it can barely (if at all) be seen by any neighbor or from any street. The Commission despite these facts, maneuvered a decision last Thursday evening that we know and they know has the effect of causing us and the Town to lose 30% of these sorely needed affordable elderly dwelling units – which we pointed out to them would be the effect and added insult to injury by demanding that we spend money we do not have to make the siding look like a high end brick apartment building.”
Mr. Romeo brought up an application from Renamba Greenwich LLC for luxury senior assisted living at the end of Old Track Road.
He said during the meeting, “the Commission members were fawning over an ultra-high end facility for the rich elderly from anywhere changing the regulations to allow for almost a doubling of the size otherwise allowed – and all in the face of documented concerns of other Town departments concerning sewage, pollution of Horseneck Brook, stormwater management on a site that has a history of contamination, traffic congestion and traffic safety on a deficient private street.”
As for the comment about not playing nice, Mr. Romeo said if playing nice meant bowing down to ‘arbitrary actions taken by them that needlessly make it more difficult for us to carry our responsibilities,’ then the comment is correct.
See also:
Greenwich Housing Authority Frustrated over High Cost of P&Z Process for Vinci Gardens
August 6, 2022
Proposed “Vinci Gardens” Criticized for Height, Mass, Tree Loss, Lack of Respect for Historic Byram School June 10, 2022
P&Z WATCH: Tough Questions Posed for Greenwich Housing Authority’s 52-Unit “Vinci Gardens” Sept 29, 2021
P&Z Watch: Pre-Application Submitted for “Vinci Gardens,” 52 Elderly Apartments in 4 Story, 50,000 sq ft Building in Byram August 6, 2021
