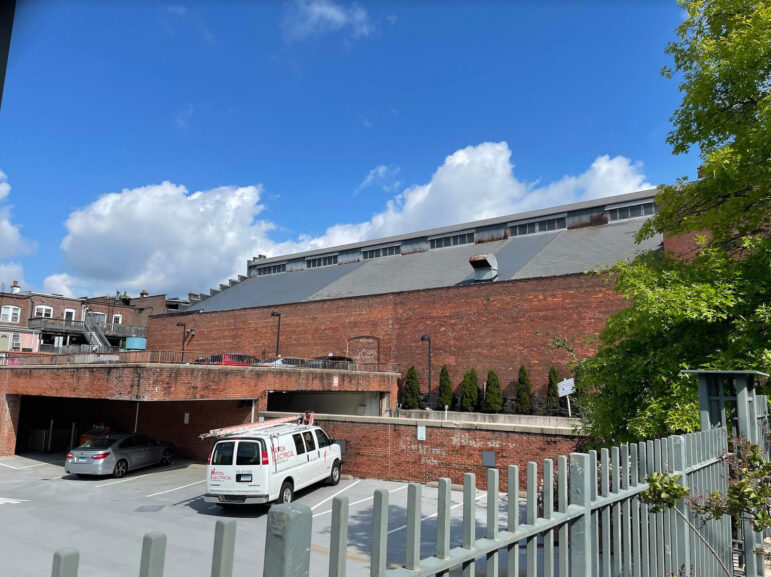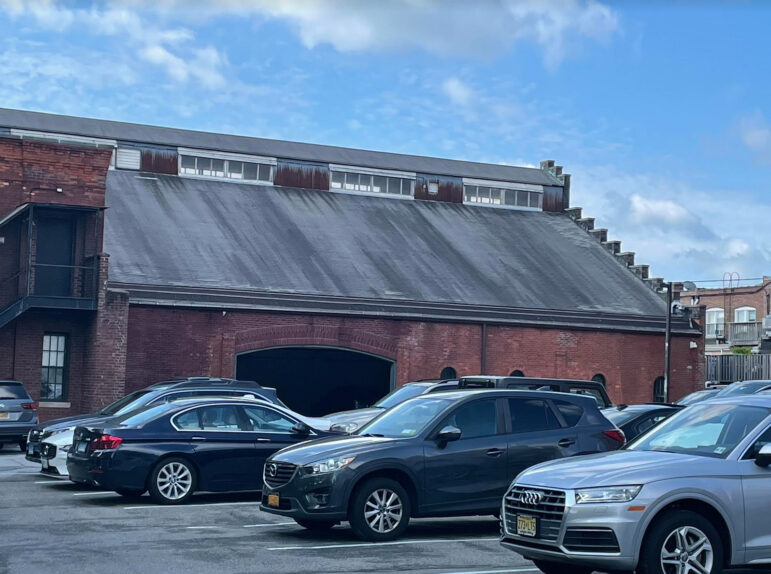A pre-application to develop property on Mason Street that includes the historic Armory and 1911 drill shed and build a 6-unit residential building plus a two-level parking garage went before the P&Z commission on Tuesday night.
The proposal includes a zone change from CGB (Central Greenwich Business zone) to CGB-HO.
HO is short for Historic Overlay. Under an HO, in exchange for preserving a historic building in perpetuity, an applicant may receive a concession such as increased FAR.
The catch is the applicant is proposing to preserve the Armory, but not the entire drill shed.
Instead they propose to create a “ghost structure” of the drill shed by removing its roof and sides, exposing its trusses, and using the area for more parking.
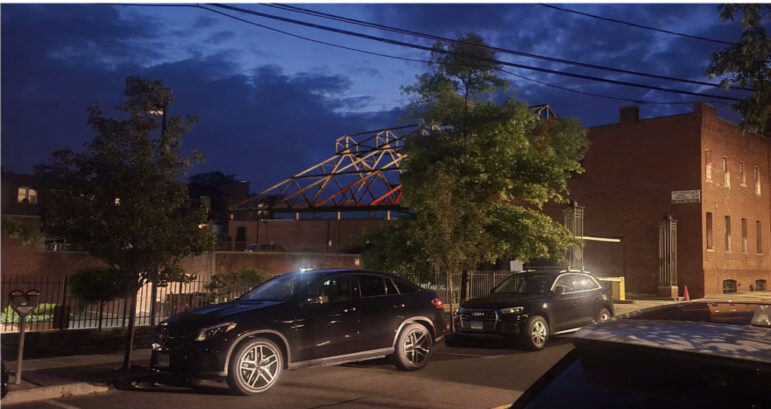
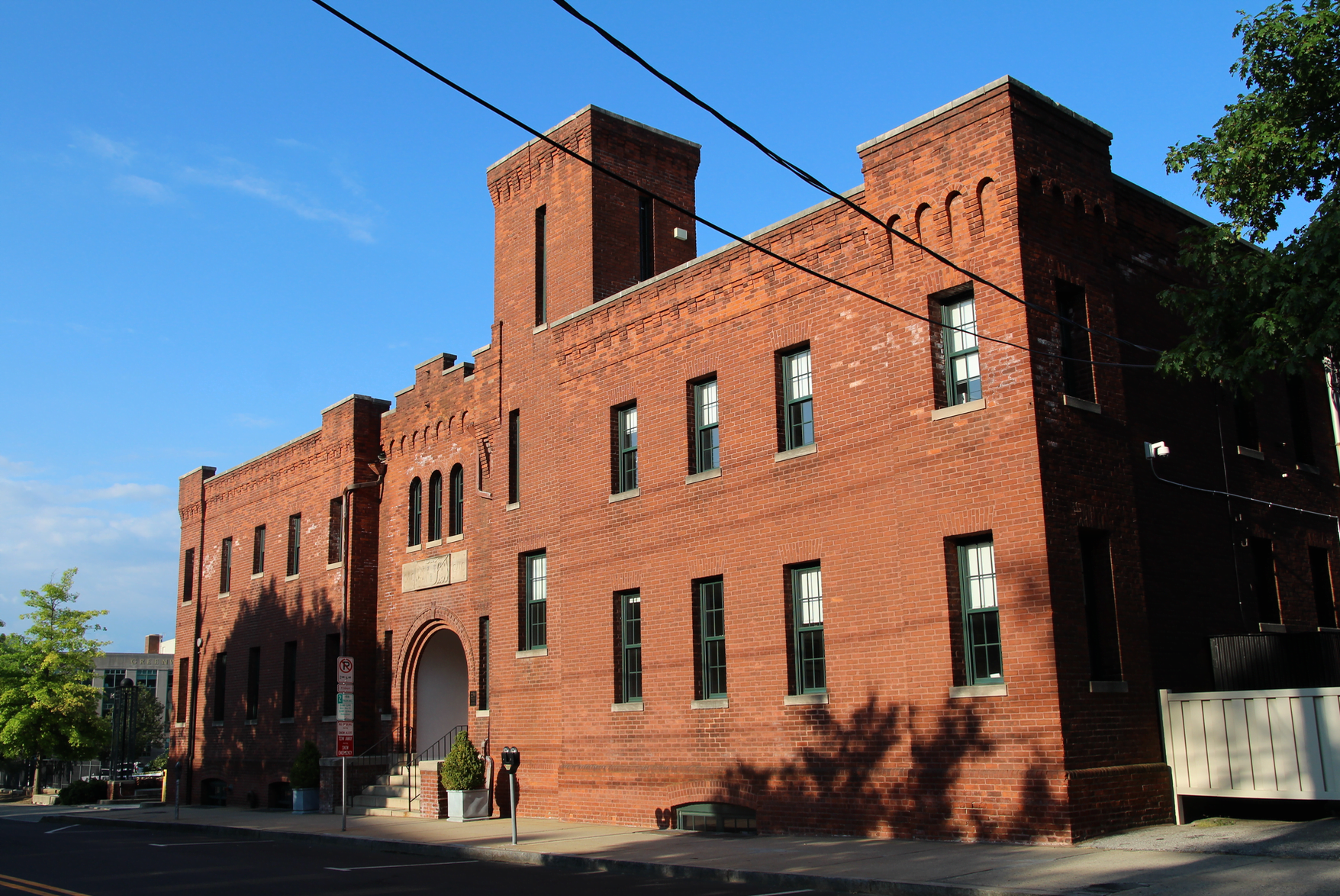
“If you could up-light the structure, which is prohibited anyway, what I’m looking at is a question mark. What is that? What was that? I’d be confused as to what that represents.”
– P&Z commissioner Nick Macri
The applicant’s architect Robert McCall said that even though only six units and 12 parking spaces were proposed, the project was “burdened” by having to provide 91 parking spaces for the Greenwich Financial Center, which the applicant also owns.
HB Nitkin purchased the 80,470-sf Greenwich Financial Center in 2001.
Helen Nitkin, of HB Nitkin told the commission she has owned the Armory and drill shed for over 20 years.
She said over the years she had explored numerous ideas for a residential development that would preserve the Armory, which is not protected from demolition.
“I think what isn’t fully appreciated is the parking issue,” Nitkin said.
She explained that she had a lease with the Greenwich Financial Center for 91 parking spaces, and would need an additional 12 spots for the proposed 6 units.
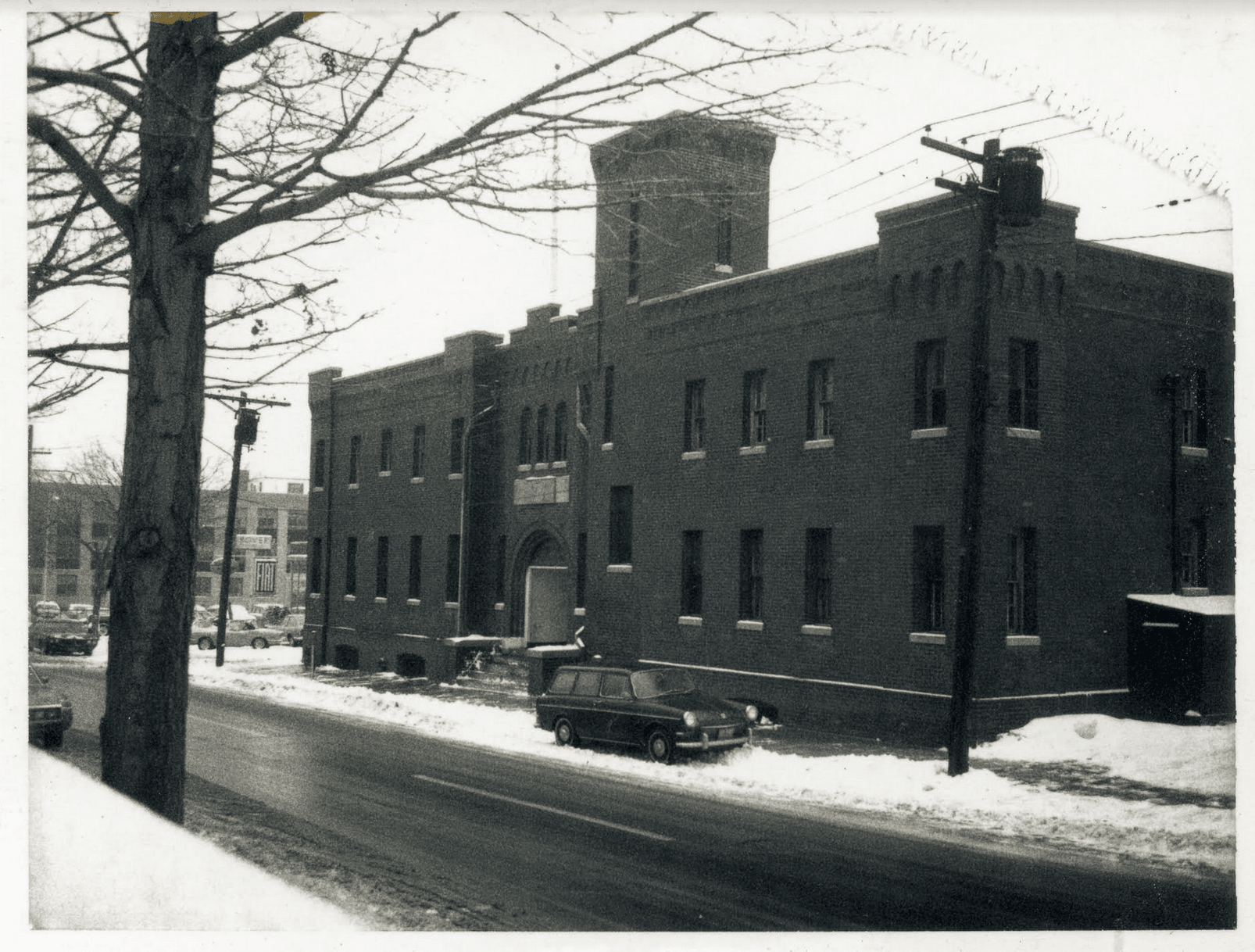
The applicant shared slides that showed a the ghost of the historic drill shed, with its exposed trusses illuminated at night.
“Skeletal steel brings back more memories of bombed out buildings than a reminder of The Shed building.”
– David Wold, Byram Veterans Association
The idea of a ghost structure is not new. Other communities have created them, but Greenwich P&Z’s recent memory is of the one at 599 West Putnam Ave, at the front of the L Catterton headquarters. At that property the applicant started to demolish the historic cottage built into a stone wall without permission. After apologizing, they worked with the commission to find a way to honor the building’s history: a ghost structure.
But the P&Z commissioners have expressed regret and don’t like how it turned out.
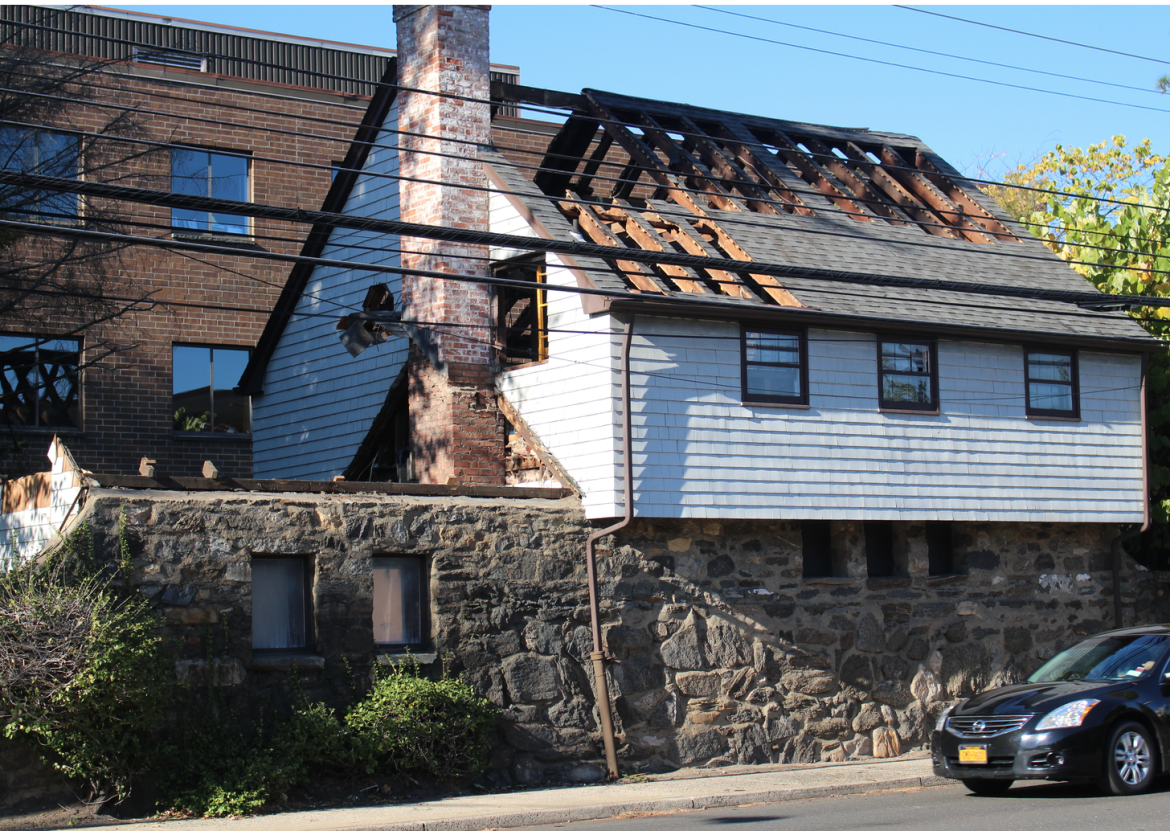
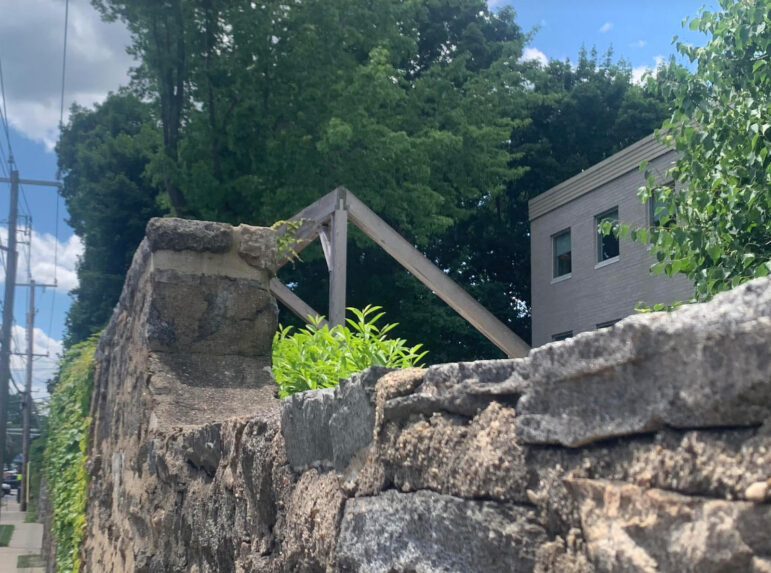
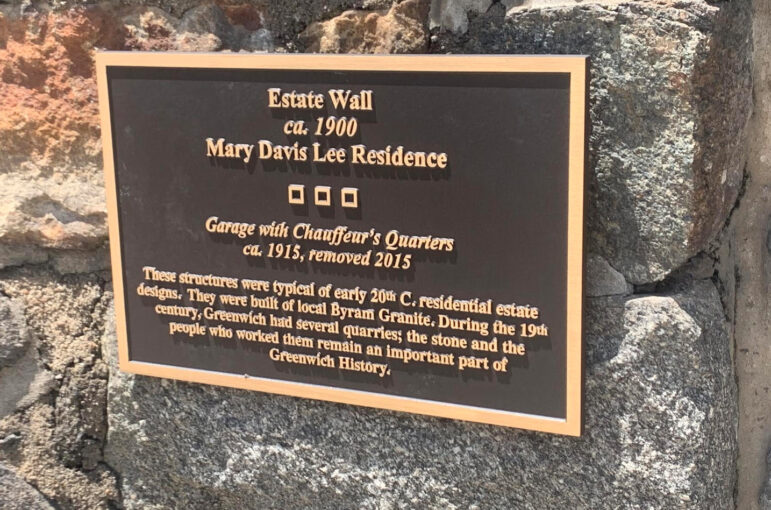
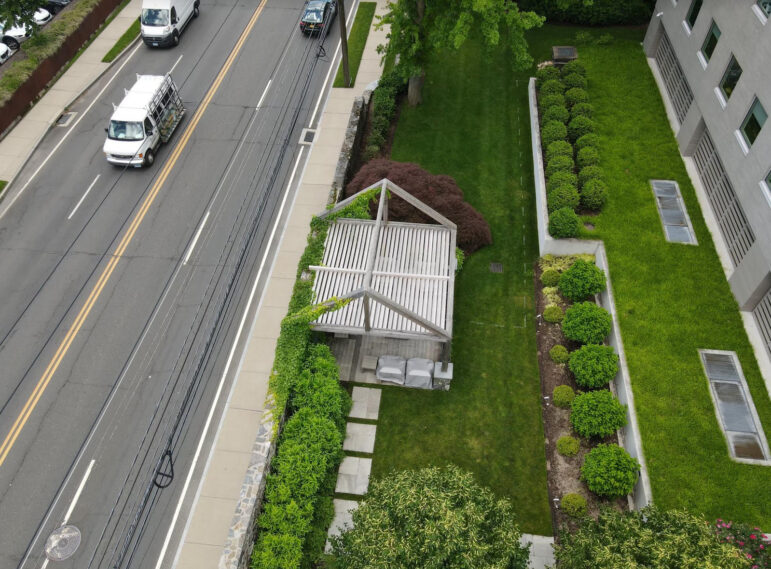
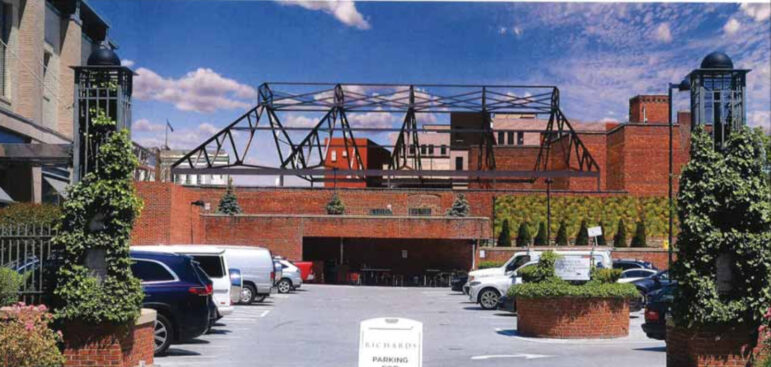
In fact, the commissioners didn’t like the proposed drill shed ghost structure either.
Commissioner Nick Macri recalled the P&Z conversations when Chabad Lubavitch proposed a HO and construction of a synagogue at the same site on Mason Street in 2018.
“I recall distinctly going back and forth numerous times talking about the synagogue, and talking about the shed, and where we wound up is the shed has to remain,” Macri said. “I don’t see why there is any difference in this one as opposed to that one. The shed is part and parcel to the whole building, the whole site.”
“I think when it’s lit up at night it looks a little bit like a carnival. And during the day it looks like a bombed out foundation.”
– Dean Gamanos, Navy Veteran
In 2018, when Chabad proposed to buy the property to build a synagogue, veterans turned out in force to oppose their proposed demolition of the drill shed.
Veterans noted that the shed was used for soldiers to be trained and prepared to fight in World War I and World War II. Currently it is used to park 33 cars.
Attorney for the applicant, Chip Haslun, said he did not think many residents even knew the drill shed existed.
He reminded the commissioners that in a previous application in 2008 the P&Z commission approved a plan to demolish all but the facade, tower and archway of the Armory.
“This is very much scaled down from what that was,” he said.
“We’re saving so much of what is historic here – meaning the Armory and most of the drill shed – other than the roof,” Haslun said.
“I think this whole roof thing is very exciting. It would be a real plus to downtown and bring light to the whole Armory.”
– Steven Bishop, chair of Greenwich Historic District Commission
But times have changed and 15 years later, commission is comprised of different people.
Also, in feedback for the new POCD, residents expressed urgency to preserve Greenwich’s historic buildings.
“Ms Nitkin does have rental revenue from that office building that she is only getting because she is offering those 91 spaces of parking,” said P&Z chair Margarita Alban. “She is now trying to put a second use on the property…It’s got to work for the historic building.”
Mr. Macri questioned whether the new residential building fit the area, describing it as “over the top.”
“Any proposal has to be respectful with what’s being saved,” he said of the proposed six residence building.
Pointing to the rendering of the ghost structure illuminated, he said, “If you could up-light the structure, which is prohibited anyway, what I’m looking at is a question mark. What is that? What was that? I’d be confused as to what that represents.”
Macri added that it was also important to preserve the ends of the drill shed.
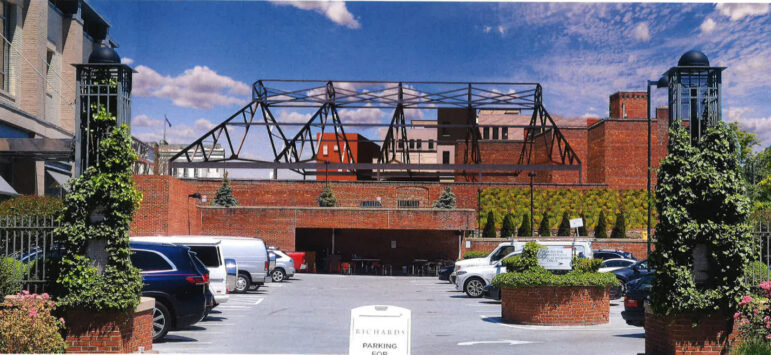
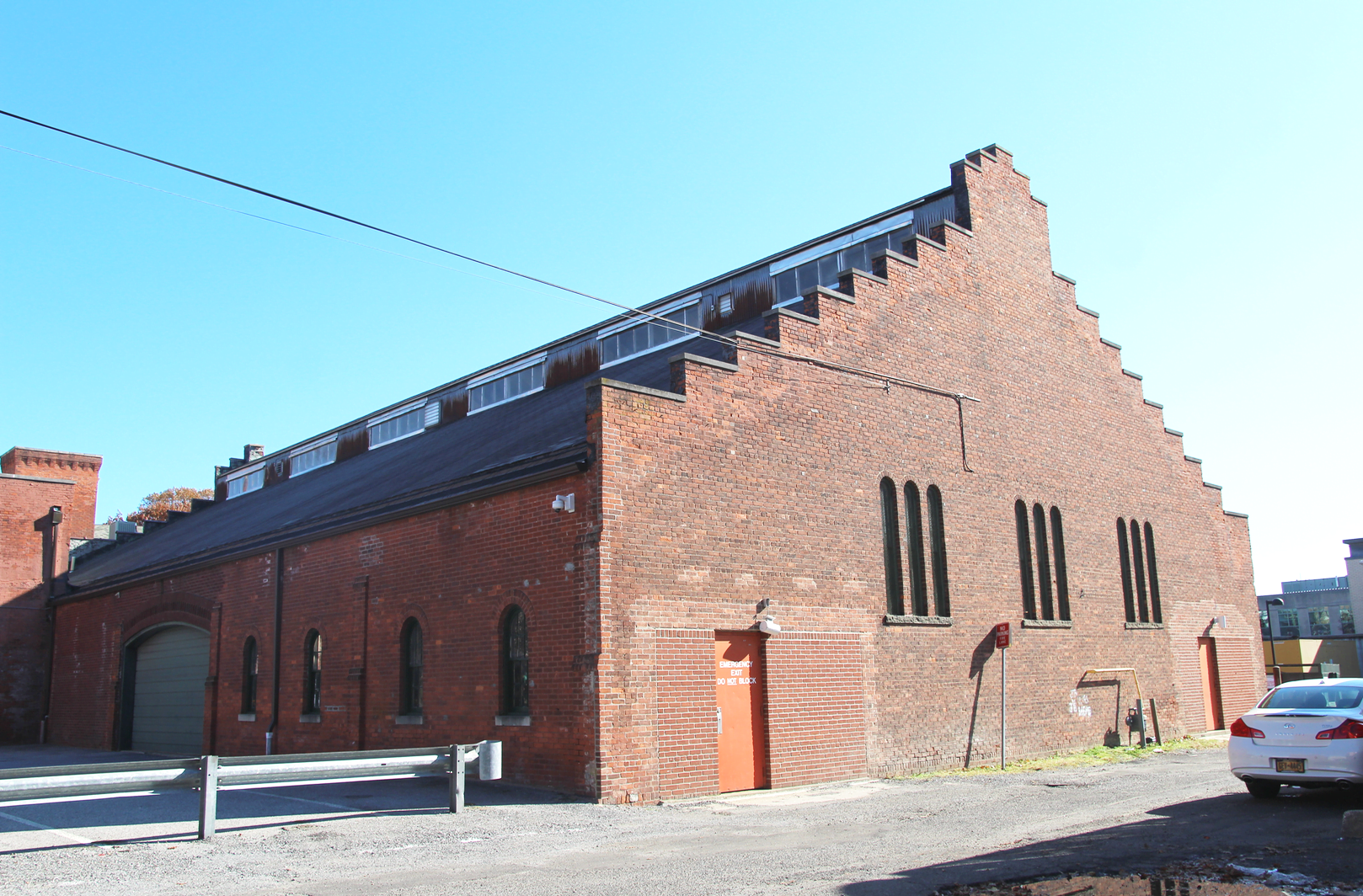
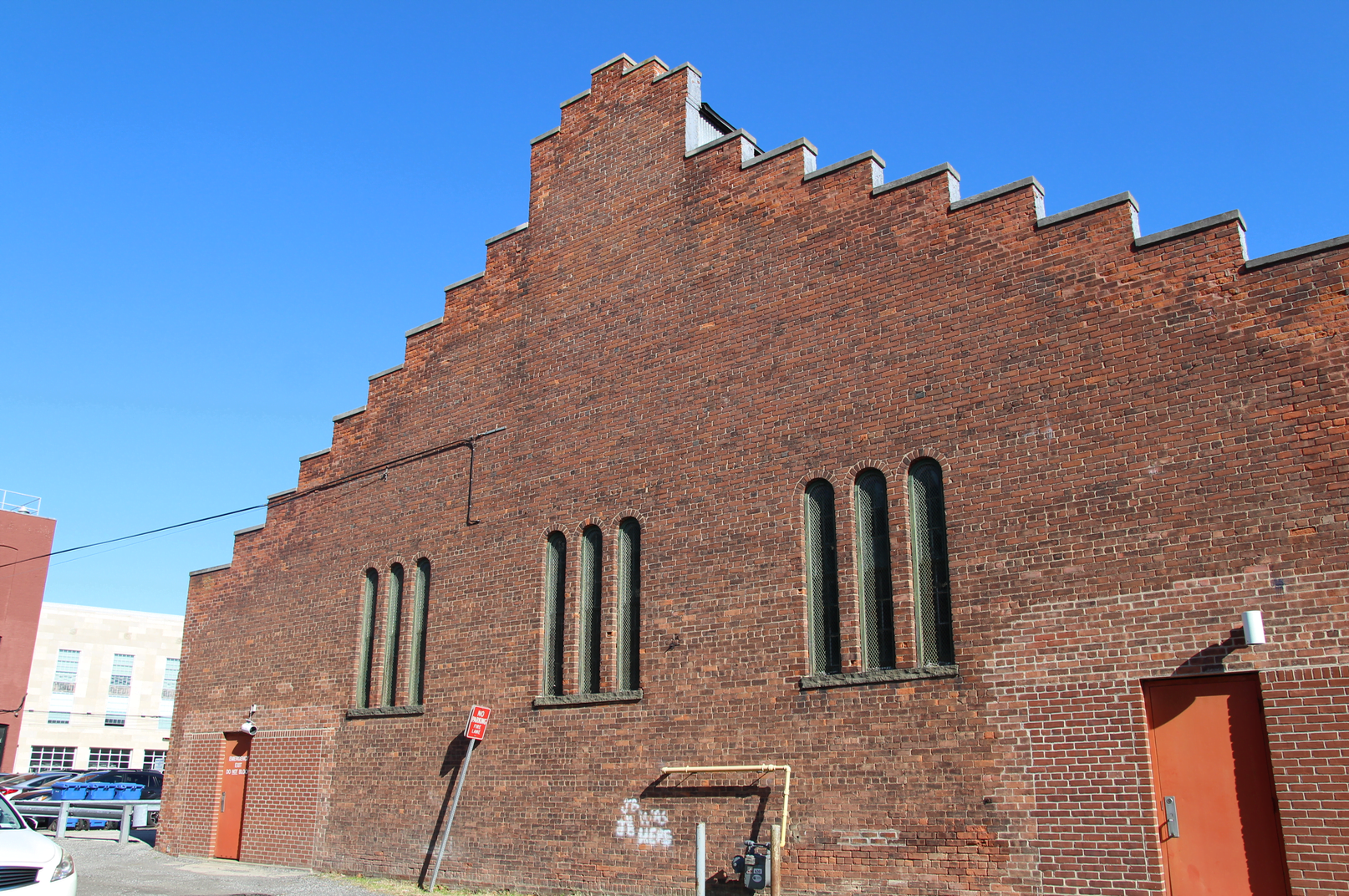
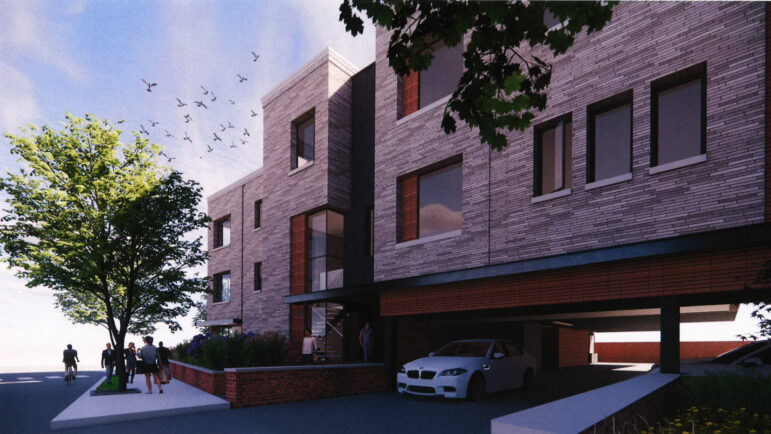
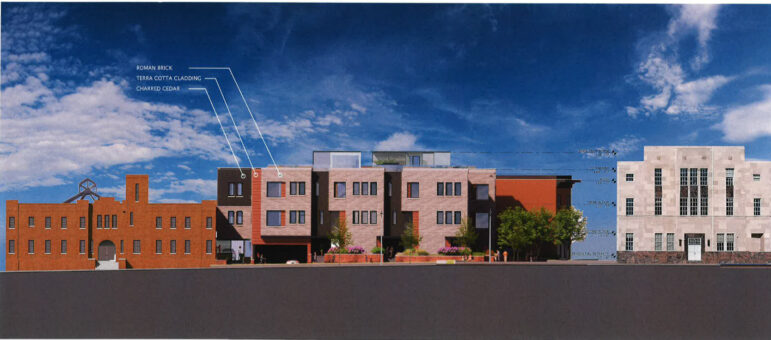
Commissioner Peter Levy said the residential units dwarfed the Armory and did not respect the existing historic structures.
He said the drill shed had value and offered a sense of place.
He described the project as “an opportunity to preserve something in kind, not represent something in kind.”
Mr. Levy described the proposed residential building as an “imposing edifice.”
“It doesn’t give me a very comfortable feeling as I’m walking down the streetscape,” he added. “The industrial quality of the facade is going in a direction I would love to turn away from and make it much more friendly and accessible to the pedestrian going by.”
During public comment the chairman of the Historic District Commission, Steven Bishop, praised the concept of the exposed trusses. (Like the Architectural Review Committee, the HDC is advisory to the Planning & Zoning commission.)
He said his commission had worked over many months with the applicant and were enthusiastic about the ghost structure concept.
Mr. Bishop agreed with Mr. Haslun that residents were unaware that the drill shed existed, including members of his commission.
“Part of historic preservation is telling a story,” Bishop said. “Telling people what it was and asking questions. I think it will be exciting. I think it’s a very creative way to preserve the basic part of the Armory. You have to remember that that Armory has no protection and this is a way of getting is preserved.”
“I think this whole roof thing is very exciting,” Bishop added. “It would be a real plus to downtown and bring light to the whole Armory.”
Also during public comment, two veterans testified.
Dean Gamanos, a Navy veteran, said he wanted the drill shed preserved.
“To veterans like me, this building is very precious. It’s part of our history, but not only is it part of Greenwich history, it’s a beautiful building,” he said, adding that while people call is a ‘drill shed,’ it was not akin to a tool shed.
“This girder structure really doesn’t do much for me. I think when it’s lit up at night it looks a little bit like a carnival. And during the day it looks like a bombed out foundation,” Gamanos said.
David Wold form the Byram Veterans Association submitted a letter to P&Z that became part of the record in which he said the concept was reminiscent of a bombed out building during wartime.
“Skeletal steel brings back more memories of bombed out buildings than a reminder of The Shed building,” Mr. Wold wrote.
Karen Fassuliotis agreed with the veterans’ opinion of the ghost structure.
“It’s not attractive, and I think it takes away from the history that people are trying to preserve.”
At the end of the discussion, Ms Alban reminded attorney Haslun that Ms Nitkin receives rental revenue from the Financial Center because she rents 91 parking spaces to their commercial tenants.
“She is now trying to put a second use on the property,” she said. “It’s got to work for the historic building.”
The item was left open.
