This week a pre-application was submitted to Greenwich Planning & Zoning with a new proposal for the historic Armory and adjacent surface parking lot on Mason Street.
There has been a long string of proposals for the Armory, where soldiers were trained and prepared to fight in World War I and World War II.
Most recently Chabad Lubavitch proposed to build a large synagogue.
Chabad was represented by land use attorney Tom Heagney, who explained at the time that his client had been looking for a new downtown property for about a decade.
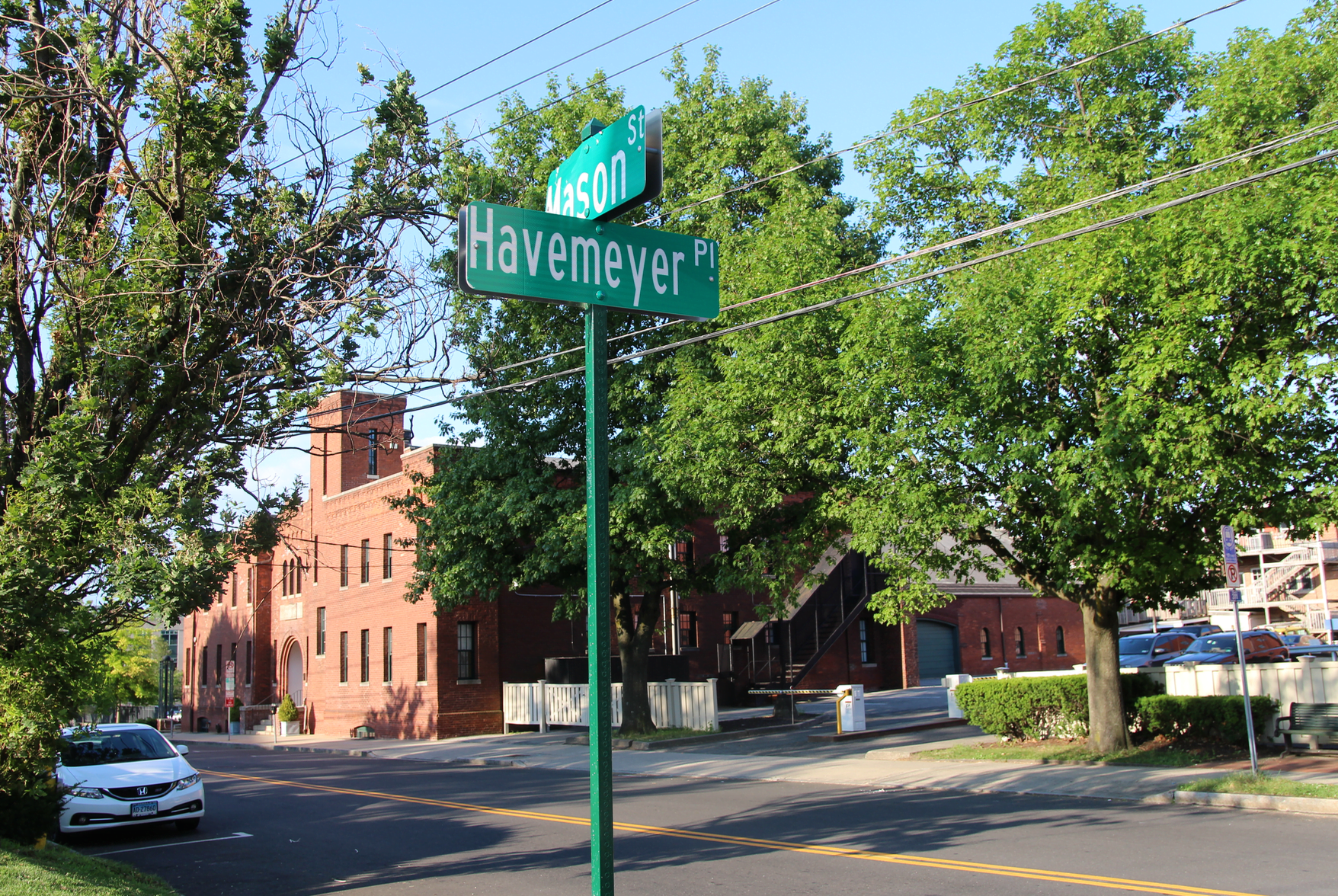
Chabad’s congregation at their 75 Mason Street location has grown, and despite their purchase of an adjacent house on Lincoln Ave to house their preschool, their dream was to have a large synagogue congregants could walk to.
Chabad planned to purchase the Armory property from the owner, Nitkin, who has offices in the front of the Armory, once approvals were given.
In February 2019, after countless hearings and discussions about the proposal being under parked, concerns about traffic, curb cuts, ramps, setbacks, safety and how much FAR bonus would be granted in exchange for a Historic Overlay to preserve parts of the Armory, the commission approved the application from Chabad Lubavitch.
But there was a twist.
Chabad had sought a .9 FAR in exchange for the HO, even though they did not plan to preserve the entire structure.
Specifically, two walls of the former “drill shed,” an integral part of the Armory, would be reconstructed.
Not only was the proposed synagogue under-parked based on the number of seats inside, but the commission said that was hard to reconcile given 90 parking spaces were already deeded to neighboring businesses on Monday to Friday from 8-5pm.
And so, instead of approving the .9 FAR for an under parked synagogue, a motion was made for a .7 FAR, which would necessitate a decrease in parking.
The vote was followed by silence. The applicants, and about a dozen friends of Chabad, quietly filed out of the town hall meeting room.
Fast forward two years.
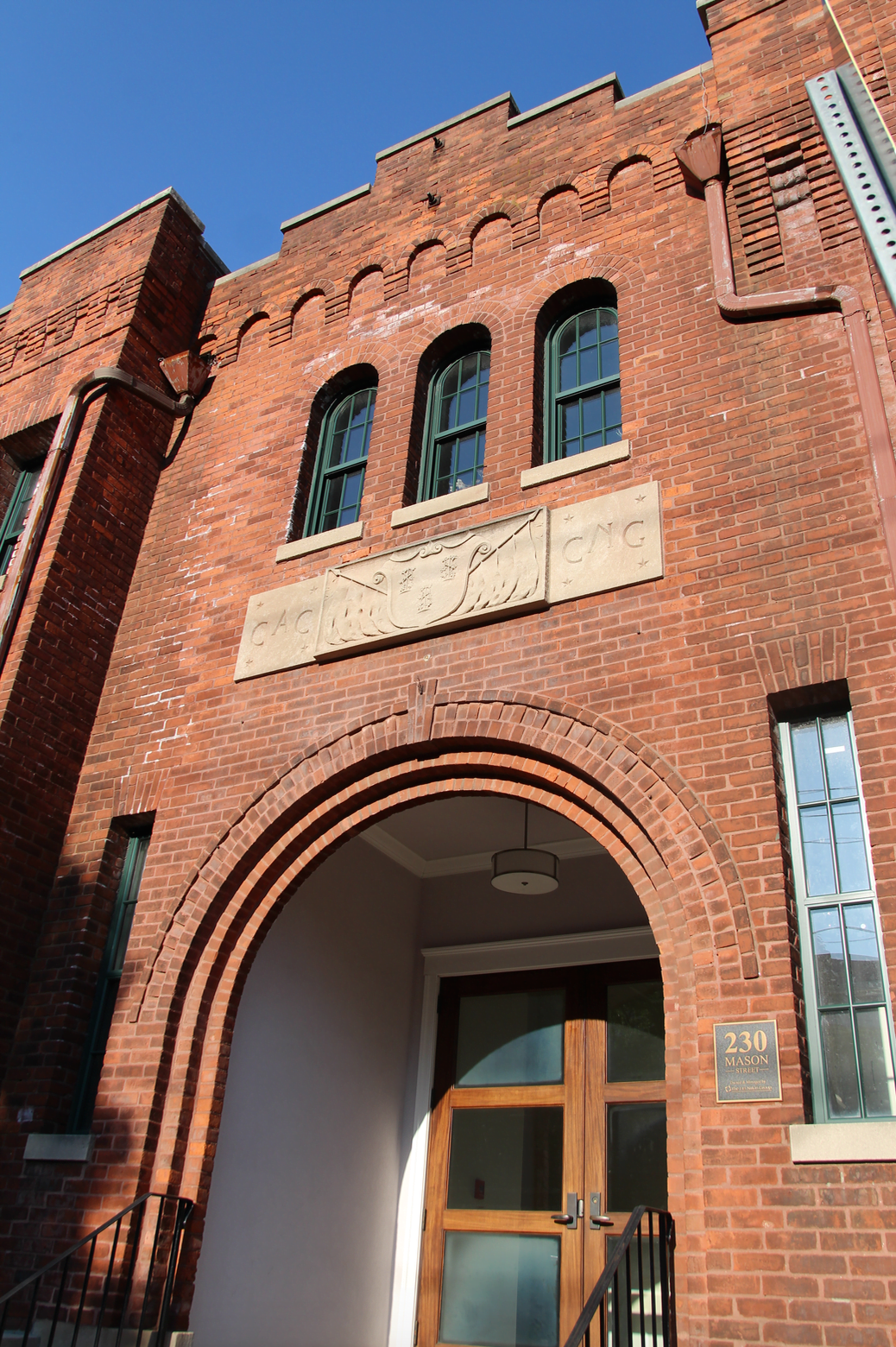
Since their effort to build anew at the Armory, Chabad has transitioned to a new location at Carmel Academy on Lake Avenue and put 75 Mason St and 6 Lincoln Ave up for sale earlier this month for a combined price of $6.1 million.
The new pre-application, submitted this week by attorney Chip Haslun on behalf of Nitkin, says that like Chabad’s proposal, there is a proposed change of zone from CGB to CGB-HO (short for Central Greenwich Business Historic Overlay).
But, rather than a religious use, they plan to apply for a site plan and special permit to construct a 6-unit residential building and two-level parking garage.
The narrative notes that a 9-unit development had been approved by a previous P&Z commission and it did not include full restoration of the Armory.
In fact, a demolition sign was posted on the building, but the recession hit and the development never happened.
“You will no doubt recall the applicant received approval from the Commission in 2007 for an adaptive reuse of the existing armory building, built in 1911, and the construction of 9 townhouses on the property, which approval was given a three-year extension in 2010,” Haslun wrote.
“In 2016, the applicant decided to reconfigure the residential development concept so as to construct 6 apartments, rather than the previously approved 9 townhouses, and to incorporate the ongoing office use (about 6,000 sq ft used by Nitkin) of the Armory building and thereby create a mixed-use development,” Haslun added.
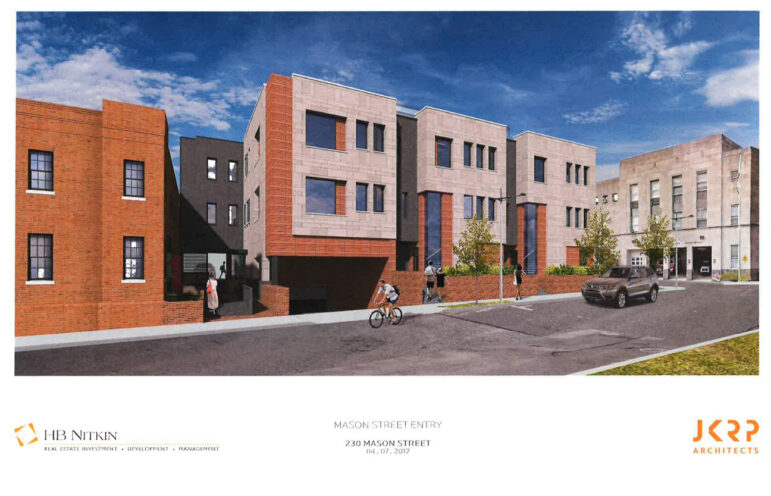
“The plans for this development were nearing completion for submission to the commission in 2017 when the Chabad of Greenwich approached the applicant with an alternative plan,” Haslun wrote.
The new pre-application would maintain the building’s facade, keep office space and create the 6 residential units, plus a 2 level garage.
But the new application proposed to demolish the “drill shed.”
And while Haslun notes in his narrative that a previous P&Z commission approved in 2008 permission to demolish all but the facade, tower and archway, that was then.
Today P&Z has different commissioners, and at recent POCD workshops residents expressed urgency to preserve Greenwich’s historic buildings.
See also:
P&Z Approves Chabad Synagogue at Historic Armory but with Significantly Less FAR, and Conditions
February 2019
November 2018
Historic District Commission Wants Historic Armory “Drill Shed” Preserved, Not Demolished
November 2018
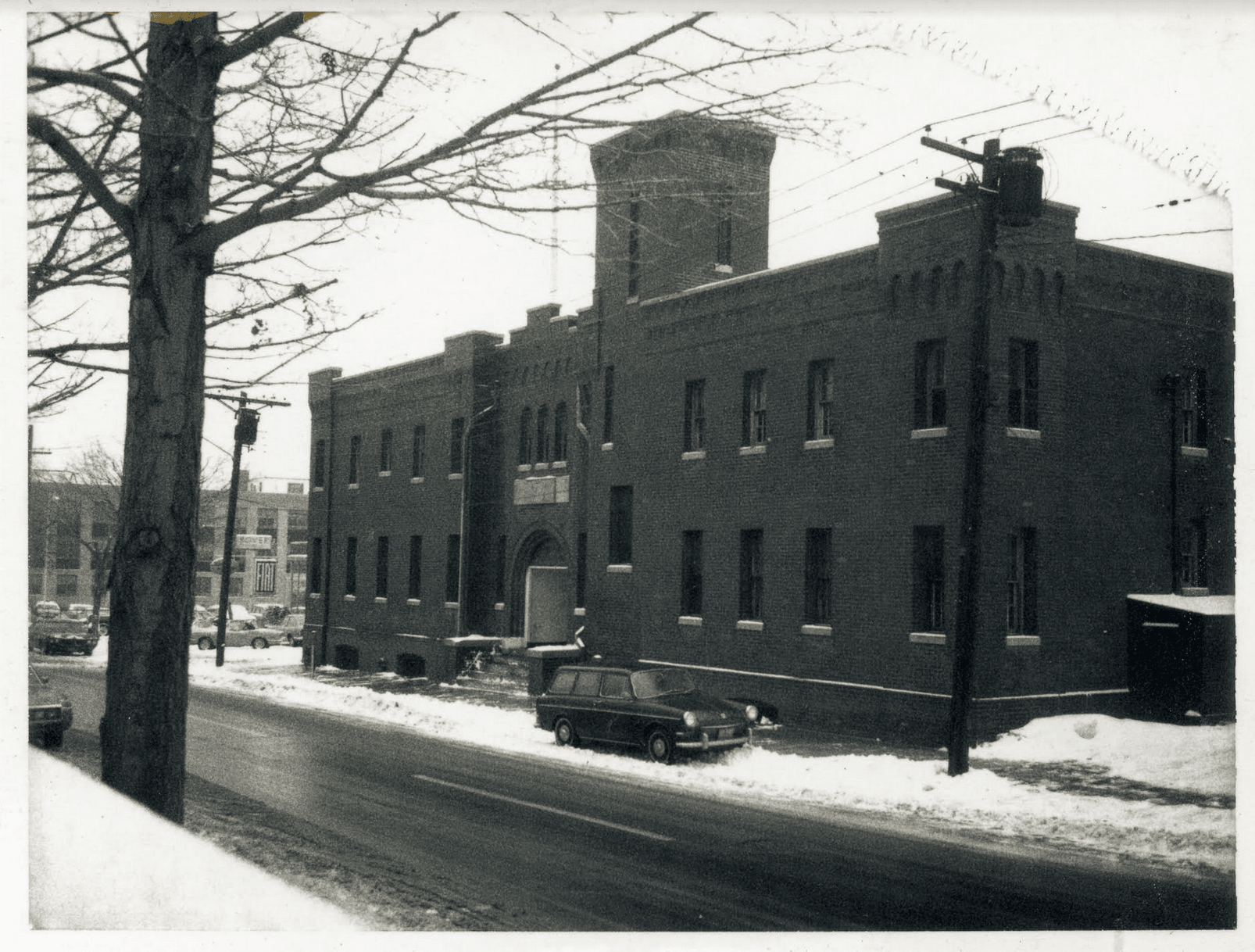
History of the Armory
In 1992 Nils Kerschus compiled a history of the Armory, which was shared with Greenwich Free Press courtesy of the Greenwich Historical Society.
In 1909 the Connecticut General Assembly voted to approve a $10,000 appropriation for the purpose of acquiring a site for and building a state armory in Greenwich.
According to the research of Mr. Kerschus, the Armory was built in 1910 and was designed by Captain Frederick GC Smith and selected from four proposals.
Kerschus said the building was designed in the Lombard “Military” style, which at the time was often chosen for armories, showing fortress-like elements such as battlemented turrets and towers, and slit-like windows.
The design essentially comprised two sections. The L-shaped two story brick portion extends across the facade and north elevations. The other section is the drill shed which is notable for its windowed monitor roof, which is the raised structure running parallel along the ridge of the main roof.
The entire building measures 100 ft by 150 ft with the drill shed measuring 75 ft by 100 ft and featuring a trussed roof which allowed for a floor without obstructions.
Extending along the northern elevation the armory had an equipment room for lockers.
The first floor of the main building featured a company parlor, officers’ room, Post-ordnance sergeant’s office and a spacious entrance foyer.
The second floor included living space for the ordnance sergeant who was in charge of weapons and ammunition, large ladies cloakroom, plotting room, banquet hall and large gallery capable of seating several hundred spectators, arranged so that it overlooked the entire drill hall.
The full basement floor included a target range 50 yards long, four bowling alleys, a kitchen and mess room, toilets and showers.
The final cost to build the armory was $35,000 which was paid for by State funds.
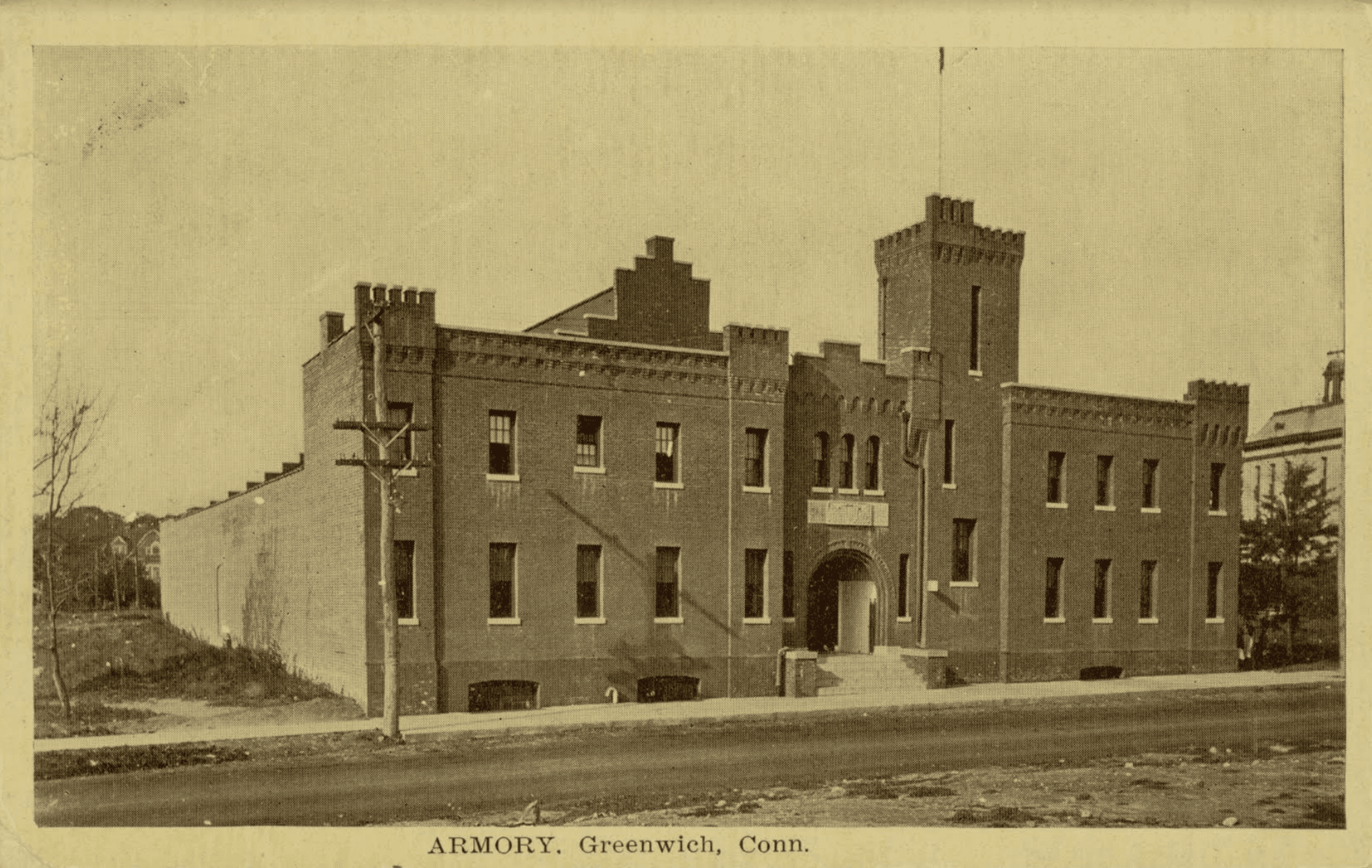
Over the years the Armory was used as a gathering space for a variety of activities. For many years the Boy Scouts held an annual event there called “The Skills of Scouting.” The event allowed troops to showcase skills like mountaineering or first aid. The event was a successful recruiting tool. Later, the event was moved to the Eastern Greenwich Civic Center.
According to a post in the New York Times, shared by the Greenwich Historical Society, in December 1950 that organization hosted their first annual Christmas Antiques Bazaar, a show and sale featuring dozens of exhibitors. “Thirty-eight exhibitors brought under one roof a wide variety of the old-time arts of cabinet makers, silversmiths, china makers, weavers and print makers from all corners of the world,” the article said.
A short piece in the New York Times in January 1924 noted that the Masonic Club’s annual ball was held in the Armory and was attended by 1,200 people.
“Many of the prominent residents occupied boxes. The hall was brilliantly decorated with lighting effects,” the article said.
On Jan 30, 1935 the President’s Ball was held in the Armory and featured a drill of Battery F and the presentation of the Legion colors. A newly organized bugle, fife and drum corps of Greenwich Legion Post 29 made its first public appearance that night.
Another special to the New York Times noted that in 1937 the annual flower show of the Westchester and Fairfield Horticultural Society, with the garden clubs of Greenwich and Rye cooperating, was held at the Mason Street Armory. The event featured thousands of flowers, fruits and vegetables from large estates. The event featured special classes in flower arranging.
In 1971 the National Guard moved to a new armory in Norwalk and the Mason Street Armory was sold to private interests.