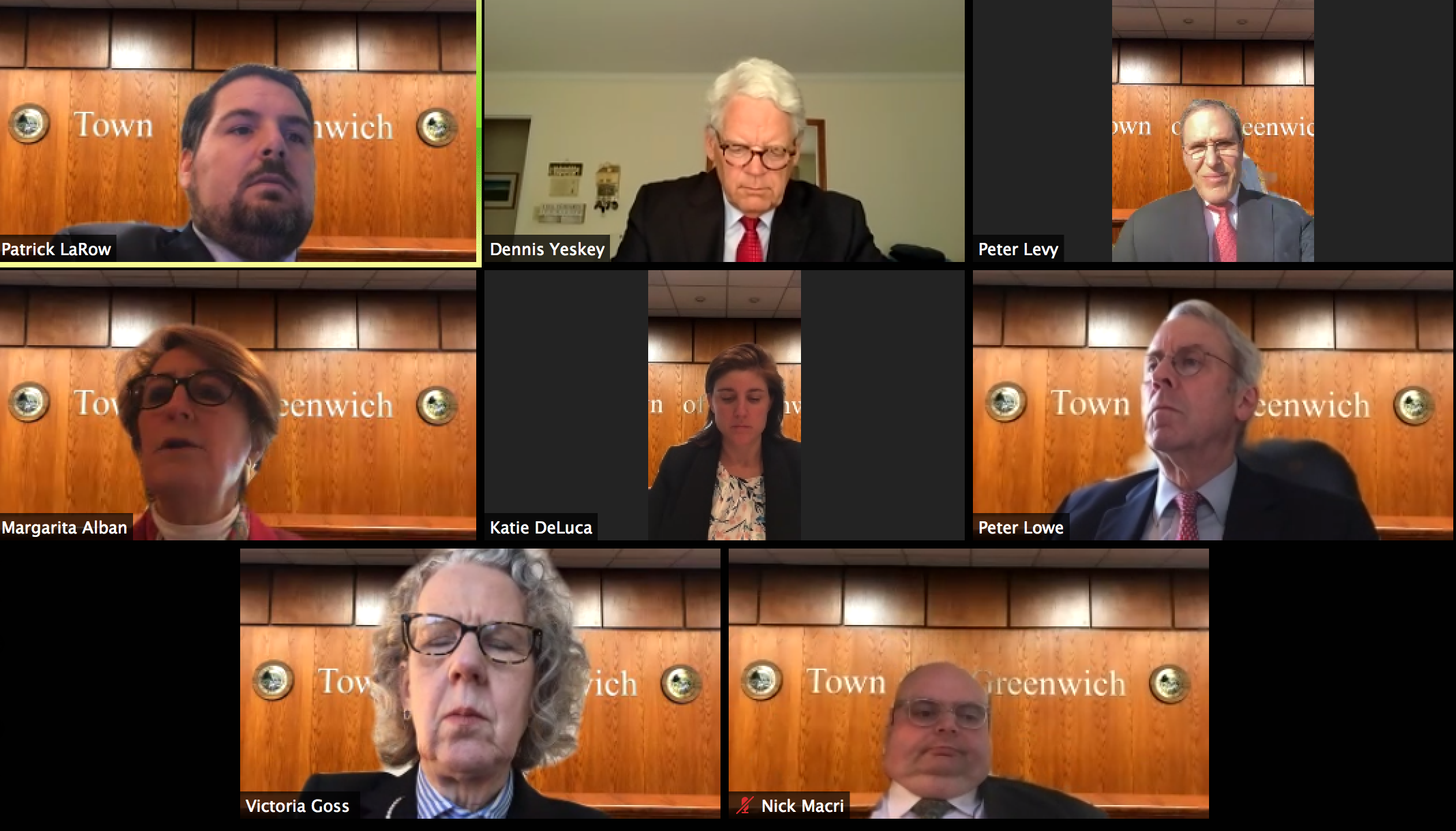 On Tuesday night a virtual P&Z meeting on Zoom featured a pre-application for Phase I and II of the proposed Cardinal Stadium project.
On Tuesday night a virtual P&Z meeting on Zoom featured a pre-application for Phase I and II of the proposed Cardinal Stadium project.
At its peak there were 50 attendees.
The Board of Education was represented by architect Russ Davidson of KG&D Architects who outlined phase 1 and 2 of the project.
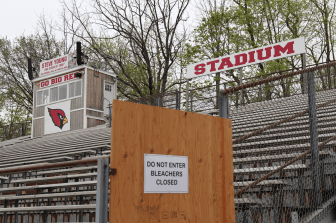
In the stadium the bleachers and press box are outdated. The bleachers were condemned in April 2019 and are shored up by scaffolding that the GAF paid for for six months and now the BOE is paying for to the tune of $6,800 a month. There is a lack of both handicapped accessibility and parking, lack of public toilet rooms, lack of team rooms, concession areas and outdated lighting.
Phase 1 would replace the home side bleachers, which were condemned in April 2019.
According to Davidson, bleacher companies have indicated they could produce the bleachers and have them installed by mid-September if approvals are forthcoming.
Underneath the bleachers would be a home team room and public toilet facilities. Phase 1 also includes creation of handicapped parking to the east of the field, replacement light fixtures on existing poles, ticket booth/kiosk, and related site development, lighting, utilities and storm drainage improvements.
Phase 2 would include visitor side bleachers, a visitor’s team room, public toilet rooms, and a new driveway and bridge connecting the stadium to the parking lot behind GHS. It would also include relocation of tennis courts to make way for the driveway. These items involve Wetlands.
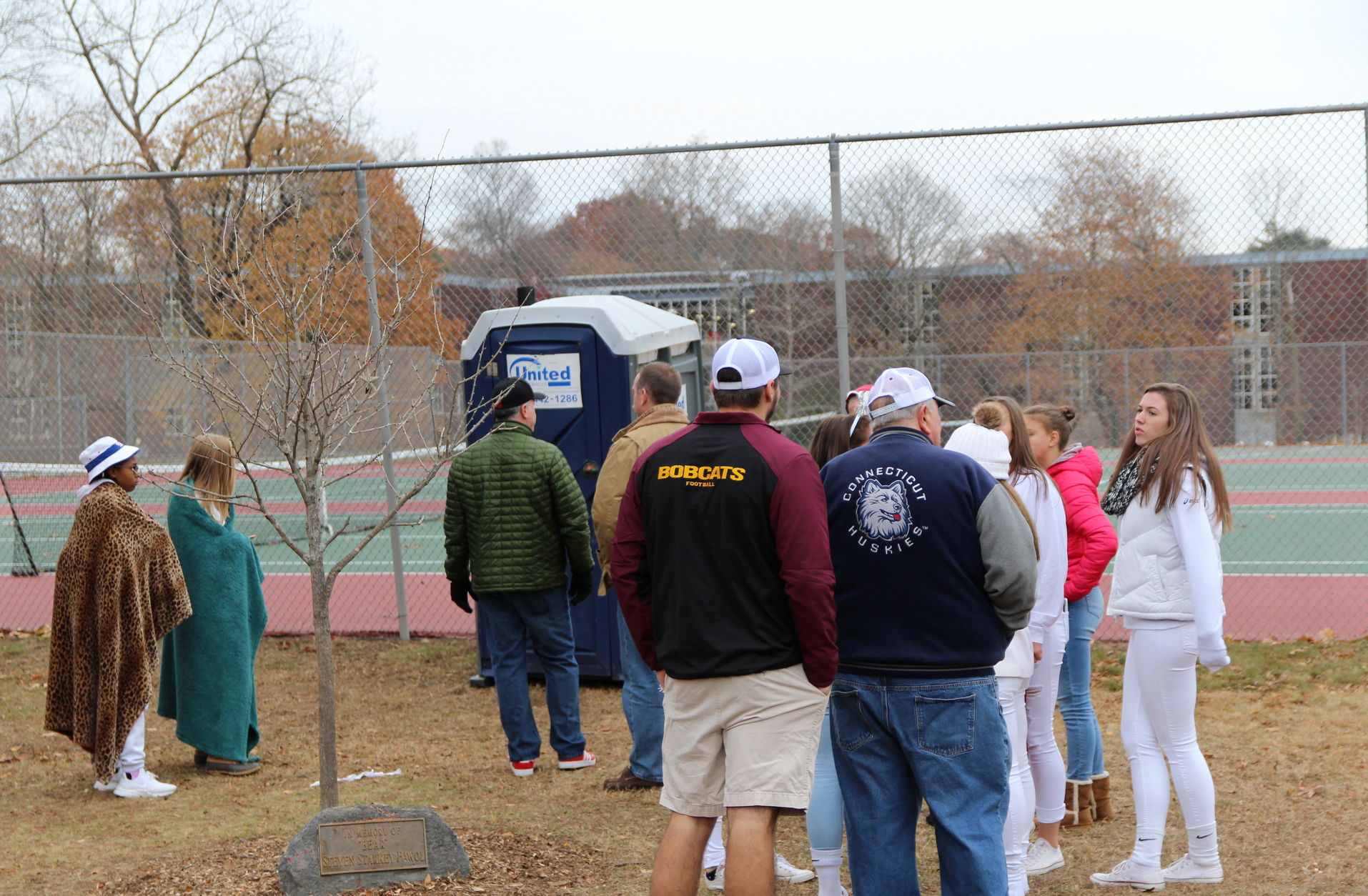
Fans from visiting team, the South Windsor Bobcats, waited in line for a port-a-pottie in November, 2017

During phase 2 the driveway would be used for emergency vehicles, stadium deliveries, food trucks, and to access a new handicapped parking lot.
In phase 2 it would provide general access to the GHS campus, which neighbors on Hillside Road hope will take pressure off the congestion on their residential street.
Mr. Davidson, said the proposed new bridge over the creek is within the Wetlands buffer. “The phase 2 schedule is extensive because of that,” he said. “That’s going to be a lengthy process, but we believe would be manageable. We’ve put together a bridge that gets the abutments out of the watercourse area, but those things will take more time to work through.”
“The only reason this is being put in two phases is because of funding and because of the urgency to get bleachers that have failed replaced, and the related work that should be done as part of that,” Davidson said.

About 100 varsity athletes in Cardinal red came out to support upgrades to Cardinal stadium at a Nov 21, 2019 BOE meeting. Photo: Leslie Yager
The commissioners suggested including the new driveway in Phase 1, especially since the area will have intensified use with addition of a handicapped parking lot, elevator and new food truck area.
Currently that egress, which is quite tight, is for emergency use only.
Davidson explained why the handicapped parking would not be placed behind the bleachers. “We thought there were too many conflicts with pedestrians and traffic and people potentially in wheelchairs,” he said.
He said the elevator fit with ADA compliance requirements.
“Once your press box gets to be the size this is proposed to be, it needs to be handicapped accessible,” Davidson said. “And because of the overall height, the most appropriate type is a full size hydraulic elevator. It can also be used to get disabled people to the top of the bleachers.”
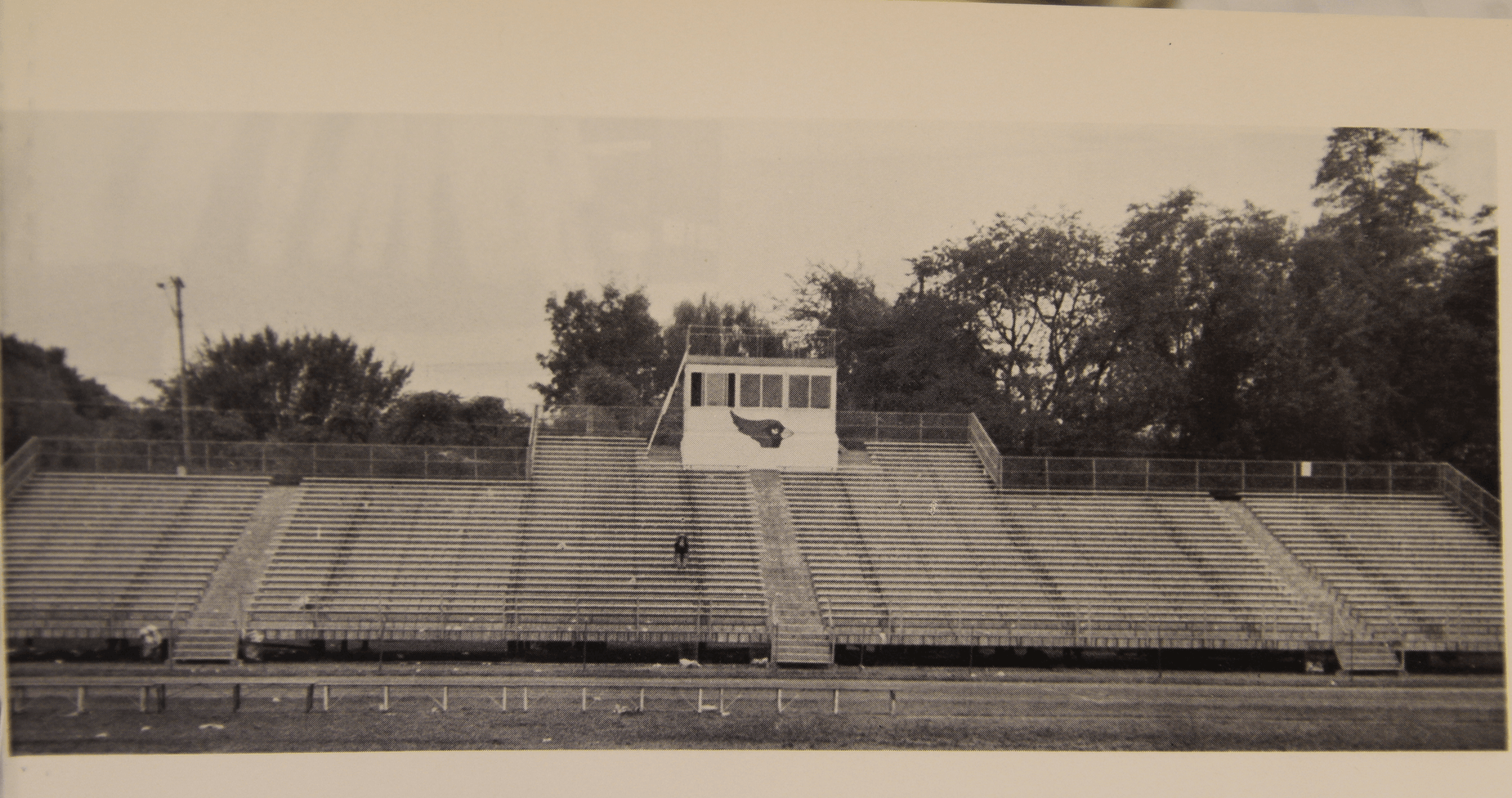
GHS home bleachers photographed in Compass yearbook in the 1970s.
Commissioner Andy Fox said he was concerned about what would happen if Phase 2 did not go forward after Phase 1.
Davidson said the curb cut at East Putnam Ave would not change, but a ‘porkchop’ island would be added to guide the “right turn in and right turn out” traffic flow, and the driveway would be widened to allow for a lane of traffic in each direction.
He said the project would require a variance of about 11 ft for the elevator to the press box, and that the bleachers would be about 10 ft higher than existing and require a variance.
Davidson explained the new bleachers would extend higher because the sides would be squeezed to make room for handicap ramps. The number of rows will increase, but the seating count will be maintained.
Also he said there is an elevated walkway in front of the bleachers, so the first row of seating would be well above the track level (about 4 ft), but that would greatly improve sight lines, and allow handicapped access across the front and cutouts for wheelchair seating.
Davidson said Phase 2 elements involve wetlands issues.
Also he said, “There was a strong constituency, including people who want to donate to the project, who did not want to see it burdened with the discussion of a driveway and relocation of tennis courts.”
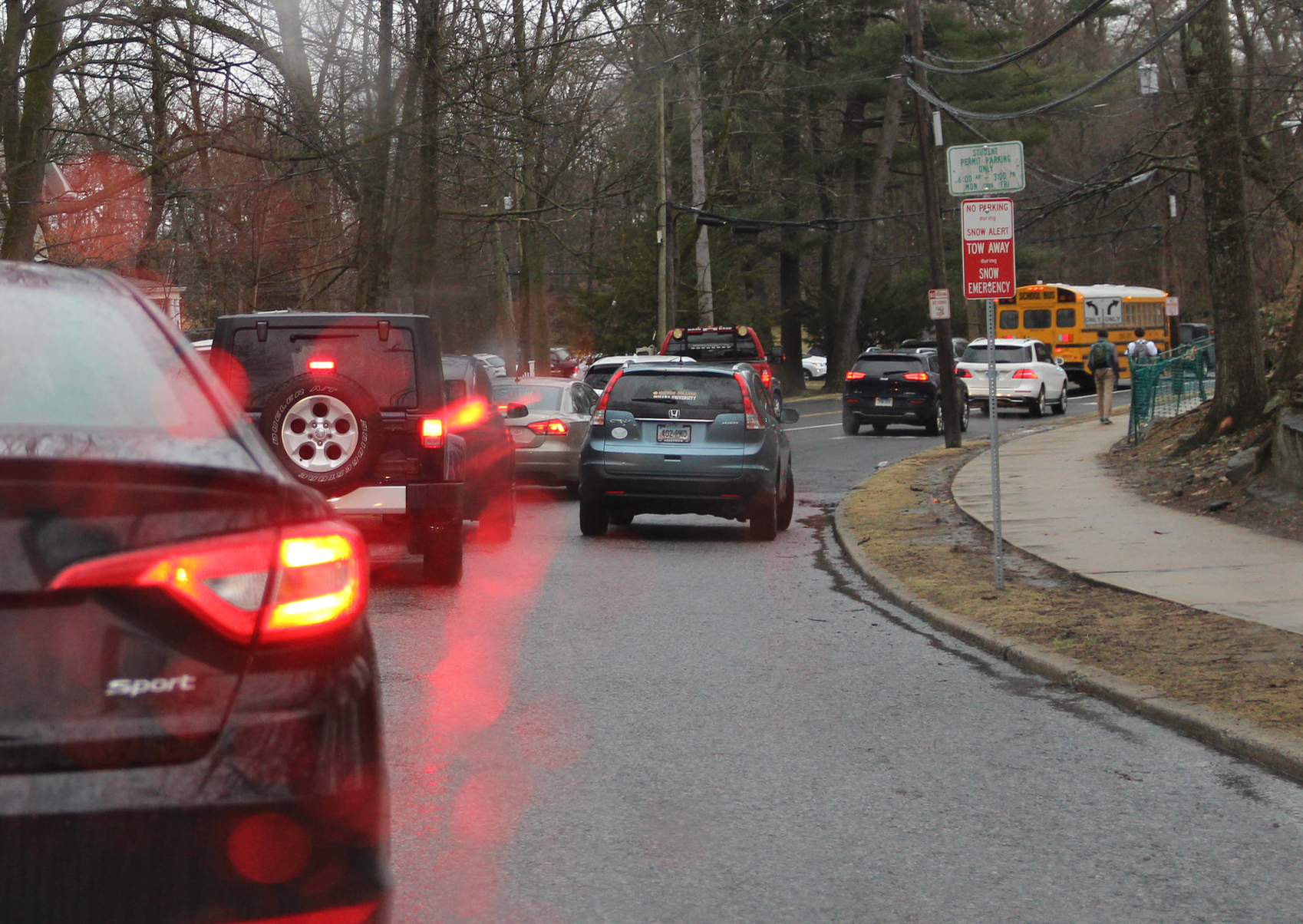
Public Comment
Much of the public comment focused on congestion on Hillside Rd and its intersection with Putnam Ave.
Ashley Cole, 20-year resident of Hillside Road who participated in the Hillside Rd Safety Committee, said the additional egress was urgently needed and would not put additional traffic on East Putnam Ave, but rather alleviate traffic on Hillside.
“Hillside Rd needs relief from this traffic nightmare. It’s been documented. We’ve had a traffic study. The chief of Police agrees with us that we need another egress. So does Tom Bobkowski, Safety & Security officer at GHS. This is one of the more important issues of this Cardinal Stadium plan.”
Cole said traffic on Hillside had been an issue for many years, but had surged in recent years.
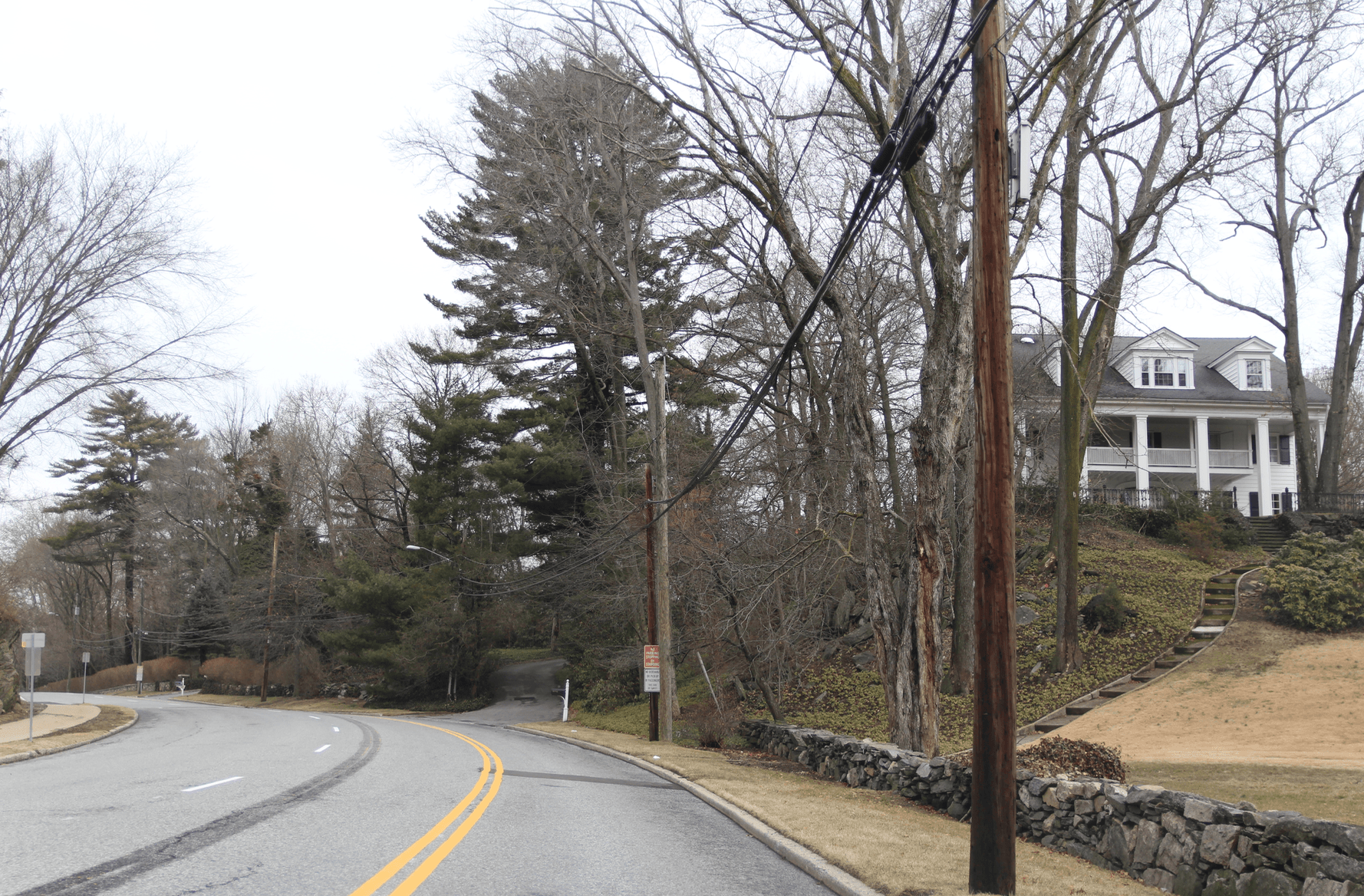
The redesign of the road made the northbound lane on Hillside “incredibly dangerous,” she said referring to the re-striping that took place over a long weekend in Feb 2018 that sharply narrowed the northbound lane.
“That left us without any room for error. We’re talking about teenage drivers, harried parents, and huge school buses,” she said. “I’ve almost been hit several times.”
“It’s basically a design flaw. There are no schools in America of this size with only one egress. We have a new America. We have dangerous security issues and there needs to be another egress for this school.” – Ashley Cole, Hillside Rd
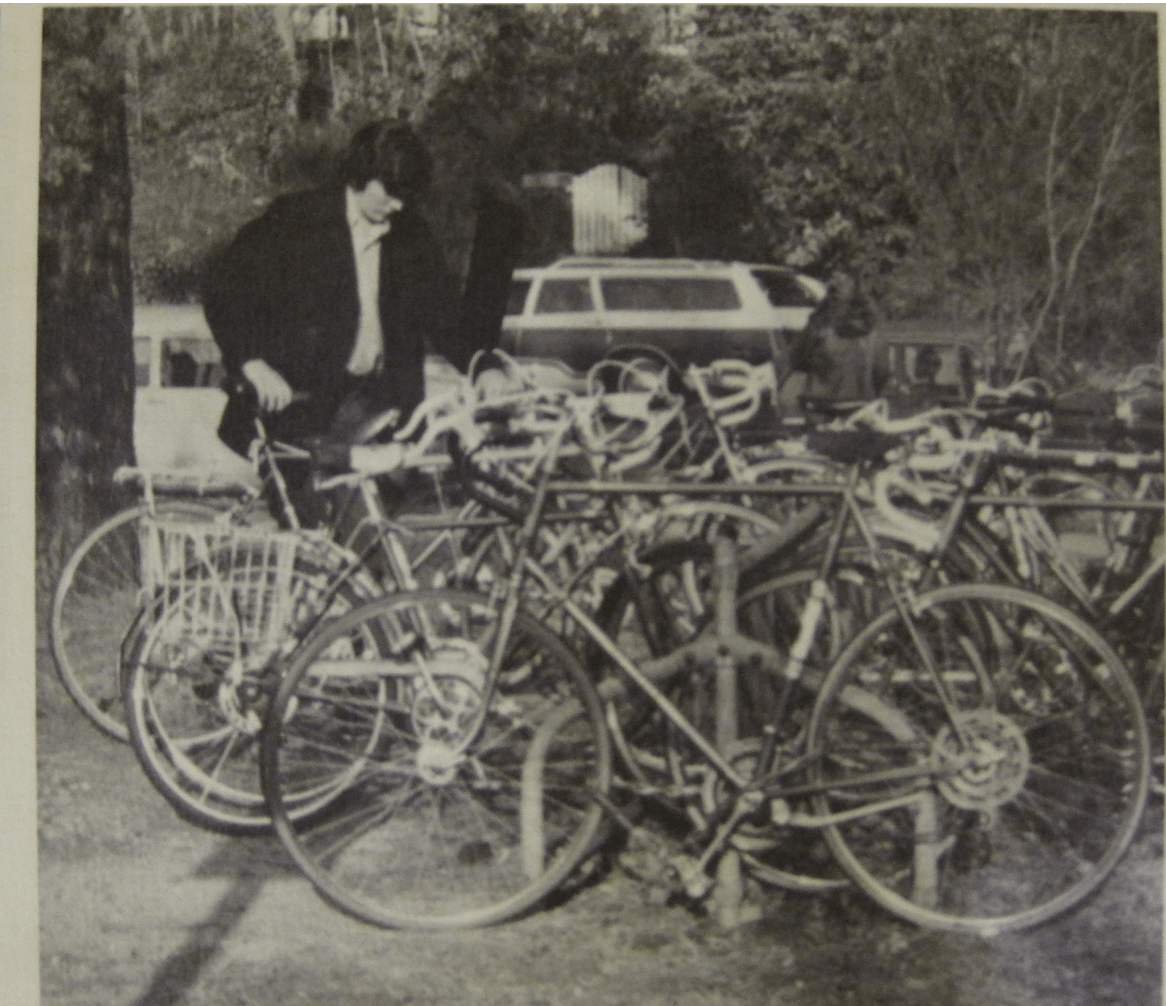
GHS Compass yearbook 1970 shows the bike racks overflowing.
Elizabeth Dempsey, also of Hillside Rd, said traffic has worsened because fewer students want to take the bus, Uber drivers park in driveways on Hillside.
“Buses have even dropped students off in the middle of the street because the backup is so bad,” she said.
Dempsey reminded the commission that the DOT is planning a bridge repair at the intersection of Hillside and East Putnam Ave, which will take 2 years and reduce traffic to one lane in each direction.
Dempsey said the Hillside parking & traffic committee that included Hillside residents and town officials had considered allowing queuing from the back parking lot up to East Putnam Ave by the stadium.
She said it could alleviate the crunch at the intersection of East Putnam Ave and Hillside.
She said the MISA project involved creation of a queue behind the high school for parent drop off and pick up, but that it had failed.
“It takes so long they don’t enter it,” she said. “The second egress would allow parents a much faster exit and get all the traffic back to where it needs to be, and get parents to follow the plan in the back of the school.”
“The parents do whatever is convenient,” Dempsey added. “My answer comes from parents who say, ‘I’m not going back there and never will,’ and school officials who have said that.”
Also, Dempsey said because of the congestion parents have been very concerned about safety during campus lockdowns.

Subscribe to the daily Greenwich Free Press newsletter.
Further, Greenwich Country Day School is seeking to develop a stadium in their fields at the north end of Hillside Rd. At a January meeting, P&Z said they were concerned about increased traffic on Hillside and surround intersections.
Commissioner Fox asked what kind of security barrier would be at the entrance with the new driveway in phase 1.
“Right now parents are double parking there to pick up and drop off students,” Fox said. “I’m concerned we’re making this more of an issue in Phase 1 for Uber drivers and parents. You need to address blocking this off, except for when the stadium is being used.”
He said students use pedestrian pathways to access Putnam Ave and cross to Milbrook.
“We we don’t want cars crossing that pathway,” Fox said to Mr. Davidson.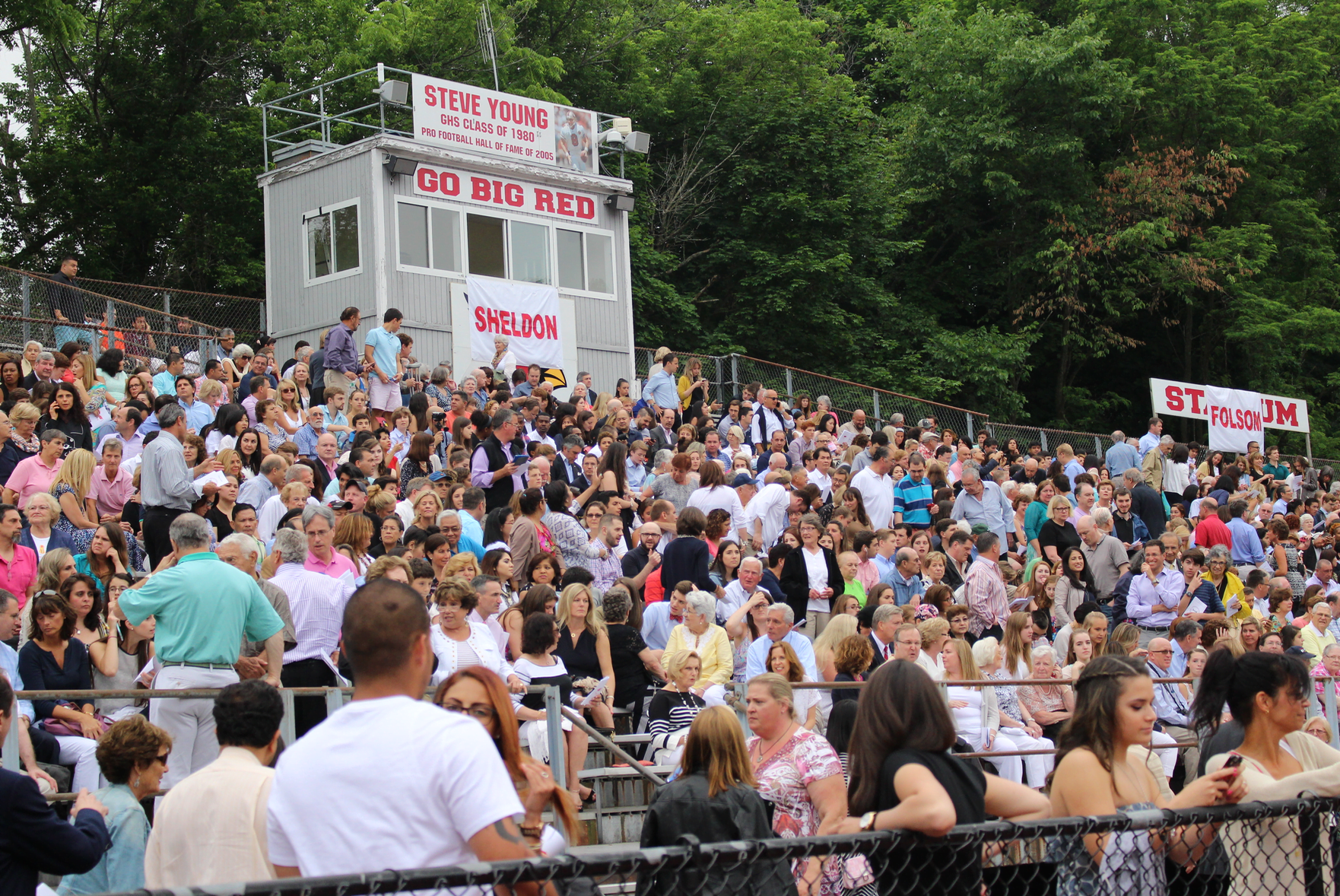
During public comment Alan Gunzburg reminded the commission that the stadium is required to have ADA compliant bleachers, bathrooms and parking.
Stefanie Cowie, a member of the First Selectman’s Advisory Committee for People with Disabilities said the handicapped parking was not “a nice to have, but rather a law to have.”
Chris Lagano from the Milbrook Homeowners Association members fully support of the project but had concerns with Phase 2, with respect to the creek.
“I believe it makes its way through the high school campus, under the Post Rd and into the lakes at Milbrook,” Lagano said. “There has been concern about runoff, sediment and contaminants.”
Lagano said there is fear the second egress might result in U-turns either on the Post Rd or on Overlook.
Richard Fulton noted the bleachers are usable with the existing scaffolding, the monthly cost of which is $6,800. He said the shoring up of the bleachers with scaffolding and first four months of rent had been paid for by the GAF.
Paul Collagen said neither the track nor soccer field are currently regulation size.
“It could be considered to add 2 lanes to the track oval in the placement of the visitor bleachers,” Davidson said. “When you resurface the track you can restripe it. You have an 8 lane straightway and a six lane track. Yes, we understand that’s desirable by a number of people. It can be addressed on how the visitors bleachers are placed.”
Commission Feedback
P&Z chair Margarita Alban said the commission had discussed the updated traffic study (fall 2019) which noted concern over the “very poor performance of the Hillside/Rte 1 intersection as well as the Hillside Fairfield Rd intersection at peak hours.”
“I believe the whole commission shared your view,” Alban said to Mrs. Cole. “This really needs to be addressed. This is a concern and we need to think about how adding that second driveway will impact the performance of Route 1 in the long term. Understanding that we may want to do it sooner than later for other reasons.”
Alban said the commission might request a reshuffle of the pieces of Phase 1 and 2, including moving the driveway to Phase 1.
“You’re still hearing concern about the early phase of this addressing the neighborhood impact and mitigating traffic congestion and troubled intersection and driveways on Hillside,” Alban said to Mr. Davidson. “I know it’s not specifically in the scope of this work.”
Commissioner Nick Macri said key issues include the rezoning of the campus, variance for the elevator tower, and getting the MI through the Board of Selectmen.
He said he was concerned that the second egress accessed via the parent queue might become “a pressure relief becoming like a screaming tea kettle with so many cars coming out of it.”
“We’ve given pretty clear direction back of where we dislike Part 1 and Part 2,” commissioner Dennis Yeskey said. “I think it’s fair to say we’re not happy. The public is not happy. There’s probably a lot of budget things we’re not aware of, but he (Davidson) has our feedback.”
Mr. Fox said the BOE needs to create a traffic plan for this site that alleviates the traffic on Hillside.
“And if that plan includes a rear access, that needs to be incorporated into Phase 1 so that it is well thought out and coordinated with the Dept of Transportation and traffic counts.”
Commissioner Peter Lowe described the stadium upgrade and ongoing traffic congestion as competing interests.
“The commission needs to insist on a more holistic view now,” Lowe said.
P&Z director Katie DeLuca said she was concerned the plan for the roadway was not developed fully and the Dept of Transportation had yet to comment, noting that Putnam Ave is a state road.
“The applicant really should work with Dept of Public Works, Dept of Transportation, and neighbors to the greatest extent possible before presenting to P&Z,” DeLuca said.
DeLuca pointed out the school is over its Floor Area Ratio (FAR). She noted the 54 acre campus is in a split zone – partly in R20 and predominantly in RA1.
“They believe a rezoning to make the entire property in the R20 zone would solve their nonconforming issue and allow them an additional 79,000 FAR,” she said.
With a nod to that significant jump in FAR, she said that change would require a robust public process. Also she said, “Everything is subject to a site plan and special permit.”
The proposal will require an Municipal Improvement designation, (MI) and DeLuca said if the Board of Selectmen move the MI forward, the P&Z commission would have to opine on how that fits into the POCD.
“The POCD talks about the ultimate conflict here which is community character, traffic issues and the fact it is the only high school, and wanting the best facilities the town can afford,” she said. “The POCD talks about the town having top municipal facilities and services and that being a top draw to the community, it is a balance point. That’s why we hold these open and public meetings.”
The Board of Education is presenting to the Board of Selectman on Thursday through a Zoom meeting.
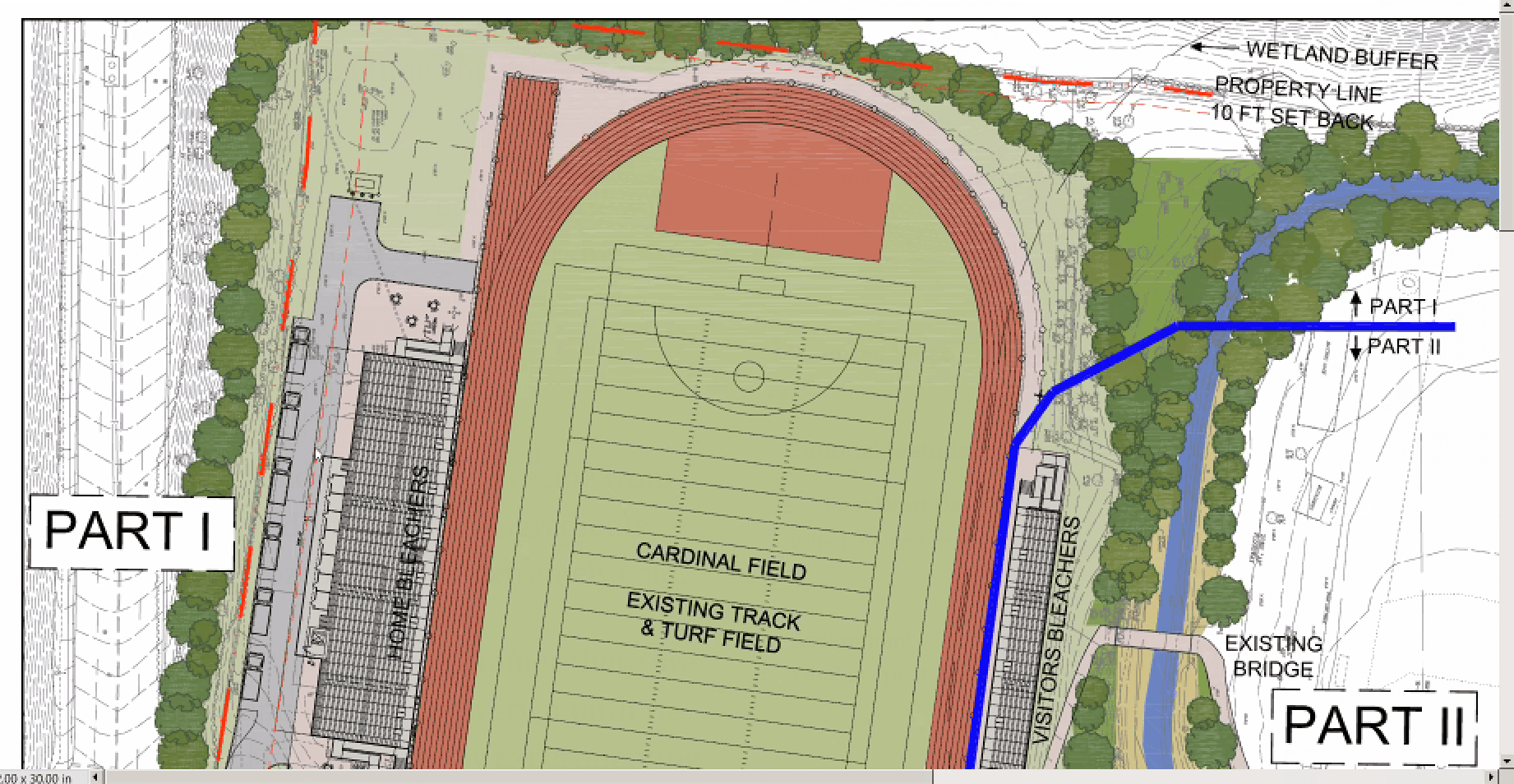
See also:
Study Calls for Total Redesign of Hillside Road, Additional GHS Egress