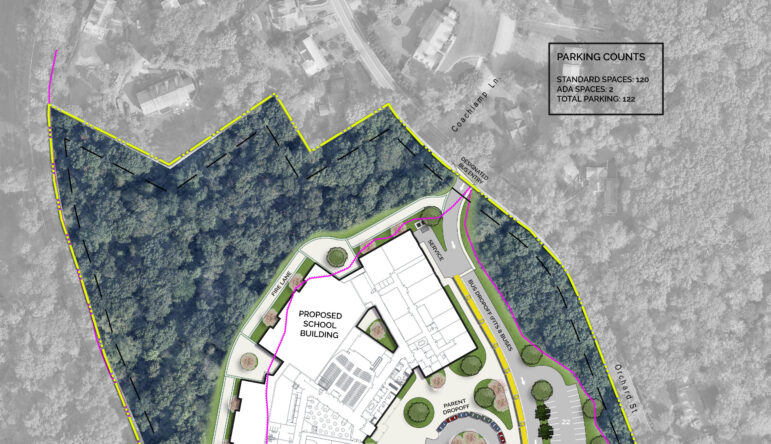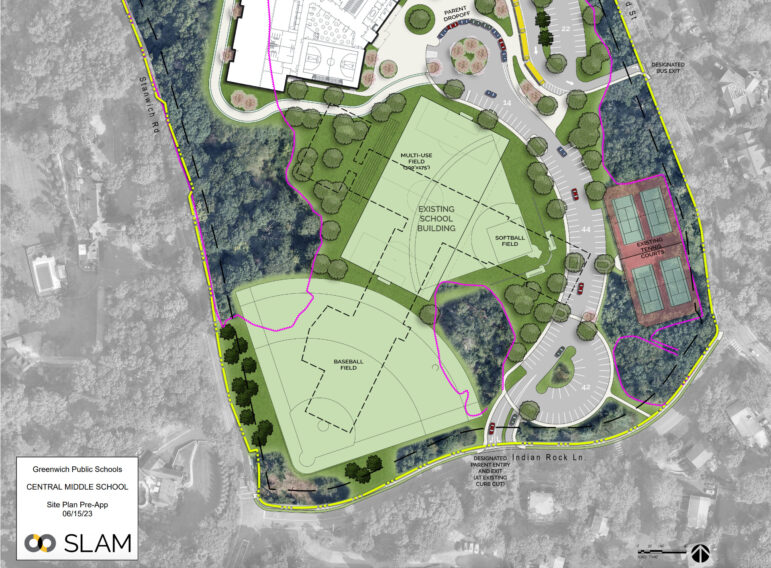On Tuesday the Greenwich Planning & Zoning Commission’s agenda includes a pre-application from the Central Middle School building committee to construct a new building and redevelop the fields on the 21.72-acre parcel at 9 Indian Rock Lane in the R-12 zone.
CMS is the first item on the tentative agenda for their July 18 meeting at 4:00pm, exclusively via Zoom.
The site plan application indicates that the building is 66 years old.
The gross floor area is currently 110,000 and is proposed to be 123,121.
There are currently 98 parking spaces and 122 are proposed.
The building height today is 24ft-4-inches and is proposed to be 27 ft.
FAR will increase from .1178 to .1301.
The applicant seeks feedback from the commission specifically on the parking guidelines, which today are designing to meet the daily requirements of the school use, not the occasional events throughout the school year. Also, feedback on landscaping and trees, as well as conservation concerns. Third, they seed feedback on traffic and pedestrian safety, and in particular neighborhood concerns.
This is the narrative on the pre-application:
The Town of Greenwich envisions a new facility on the existing Central Middle School property with a new middle school serving the same 6th–8th grade population.
The programs offered at the school and on school athletic fields and courts will be the same as the existing school. Improvements will be made to the site circulation and parking in order to better support these programs.The new middle school will house up to 660 students in approximately 125,000 gross square feet on two stories.
The building will be designed with safety, flexibility, and sustainability in mind–goals generated in a Visioning Session with civic leaders, community members, and school faculty, in conjunction with the Educational Specification set forth by the Board of Education.
- Purposeful and Resilient Design: Create a compact, safe and secure facility for Greenwich that supports the current educational program yet,is adaptable, flexible and resilient to evolve as the challenges of curriculum, technologies, and pedagogies advance;Site design and building form to celebrate this unique location in Greenwich while respecting its neighbors.
2. Foster Engaged Learning: Create a facility that fosters discovery and innovation with flexible and transformative environments that encourage interdisciplinary interactions, social experiences, and immersive learning;to prepare all students to be life-long learners.
3. Sustainable Actions: Design a SMArt building (Socially Responsible, Measurable, Artful) that positively impacts the well-being of students, staff and the community,reduces the consumption of energy, water and production of waste; Include features designed under the WELL Building Standard to create environments that promote the health and well being of the building occupants.In the current proposed plan, the first floor will provide a secured main entrance, meeting the latest school safety guidelines, and will be the central hub for assembly spaces such as the Auditorium, Gymnasium, and Cafeteria. The Main Office, Nurse and Counseling suites, Visual and Performing Arts spaces, Family and Consumer Science, and Innovation lab/Wood shop will all be located here, conveniently accessed and shared by all students.
The north side of the first floor is built into the hill and provides appropriate space for building services such as storage, mechanical and electrical rooms, the kitchen and receiving area.
The second floor will house the Media Center, Special Ed spaces, and right-sized Academic Classrooms to support modern active learning environments.
In comfortable climate-controlled areas with plenty of natural daylight, students will have the opportunity to participate in large groups, small groups, and individualized learning–flexible environments designed within the classrooms, break-out zones, and spaces in the media center.
Three well-defined pods are designed to support the two teams in each grade level. Between the pods, on-grade access to courtyard spaces nestled into the property’s forested north hill will provide safe outdoor classroom and activity areas.The site program is equally exciting with the redevelopment of the athletic fields to support baseball and softball fields, along with a new multipurpose field, and maintenance of the four tennis courts.
New site circulation will provide safe and separate drop off areas for buses and cars, as well as accessible pedestrian paths for student walkers and from the new parking lots.
The benefit of a long access driveway for vehicles utilizing the existing west curb cut is that parent drop-off and pick-up queueing will be on the school property, rather than on the public roadways as is the current situation.
Local traffic will be improved by this significant design change, as well as by the proposal that all bus traffic enter and exit the school property via new driveways on Orchard Avenue.
The new Central Middle School will be a dynamic learning center for generation of students.


See also:
Updated CMS Plans Shared: 2-Story Building Features Smaller Media Center, Better Traffic Flow, Room for Parent Queueing July 14, 2023
CMS Building Committee Votes 7-1 Not to Explore Siting Options Including Pomerance Park July 11, 2023