This week’s community forum on Central Middle School featured the project team from SLAM, Turner Construction and Construction Solutions Group, who shared schematic designs for the new school and answered questions.
While there was an open mic for questions, none were about the size or cost of the school.
And there was no mention of Tuesday’s building committee meeting where Michael Spilo presented a motion to explore other siting locations for the building or its fields, including Pomerance Park.
At that meeting Selectwoman Lauren Rabin and the newly appointed “neighborhood representative” Rachel Koven – like Mr. Spilo, neither are voting members – spoke in support of the motion. The motion failed with 7 against and just Nisha Arora voting in favor.
Wednesday’s community forum featured none of the recent bickering about “right sizing” or “super sizing” the new school that inspired Republicans to pass out flyers at CMS drop off in May, and inspired in a vocal disagreement at the last RTC meeting when RTC chair Beth MacGillavray asked BOE chair Joe Kelly, “It’s a fair statement to say the Democrats were starting to super-size the CMS building and you guys brought it down…?”
Mr. Kelly said the BOE vote had been unanimous in favor of revised ed specs. He said the new building would be between 115,000 to 130,000 square feet.
“It’s super sized right now?” MacGillavray asked.
“It is not ‘super sized.’ There is no ‘super sized.’ It’s a fantasy some that people have put forward. It’s building to the proper size for students’ needs,” Mr. Kelly replied, adding that presently there are 511 students currently enrolled, and 450 were projected several years forward.
“You’ll notice that the words ‘super-sized’ does not exist in any of the actual documents,” Kelly said.
Meanwhile a pre-application for CMS has been filed with Greenwich’s Planning & Zoning Commission and is the first item on the tentative agenda for their July 18 meeting at 4:00pm, exclusively via Zoom. For those interested there is a staff briefing on July 17 at 1pm. That is also a public meeting accessible via Zoom).
At Wednesday’s community forum, building committee chair Tony Turner said Turner Construction and SLAM Collaborative were working on revised cost estimates. The project’s start date has been delayed tentatively to November 2024.
There is a degree of urgency to get the project done. The school was condemned in February 2022 and students were farmed out to other buildings for a few weeks while the building was shored up for students to return to, but not on a permanent basis.
Previously the building was proposed to be three stories. Now the proposal is for a two-story building, situated on the far north of the site to take advantage of the topography.
The building is sited into the hill, cutting into the existing tree line, though the experts said as many trees will be saved as possible.
The organization of the plan has been simplified over the past few months, which has helped reduce square footage of the building. The media center has been shrunk, for example. (See below).
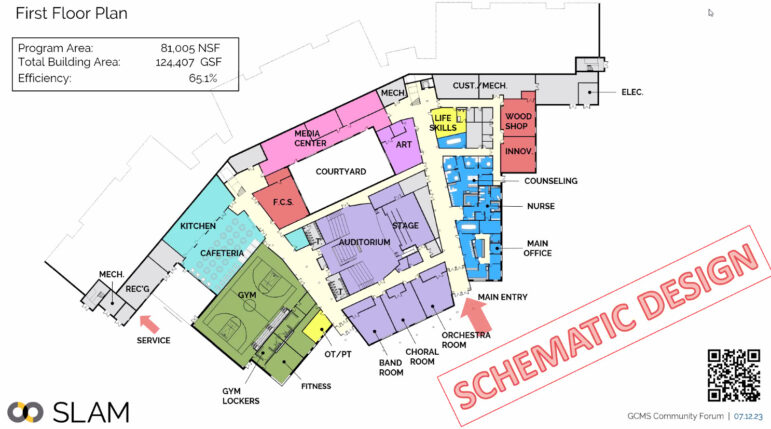
First Floor Plan
The fist floor plan features two long corridors that angle away from each other.
Starting at the left, the first floor includes the kitchen and cafeteria in aqua. The gymnasium, lockers, and fitness room are in green. The OT/PT area is yellow.
In the center at the rear is the media center behind a courtyard flanked by the Family Consumer Sciences and Art areas.
The auditorium and stage are in the interior of the building as they are windowless spaces.
At right is the main entry, the main office, nurse’s office and counseling area. At the back on the right side of the building is the wood shop situated adjacent to the loading dock and custodial area.
Second Floor Plan – Team Model
On the second floor all of the academic spaces, with the stairs between the 8th and 7th grade teams, and stairs between the 7th and 6th grade teams. The blue spaces labeled Floor Captains are assistant principals and specialists including school social workers and school psychologists are located up close to the students.
There are two teams per grade. Each of the teams is made up of four typical classrooms and a science room, and they all have an orienting point (Pink squares) being referred to as a “learning commons” so each team can have a space to gather and do project work. There is also a science labs in each pod.
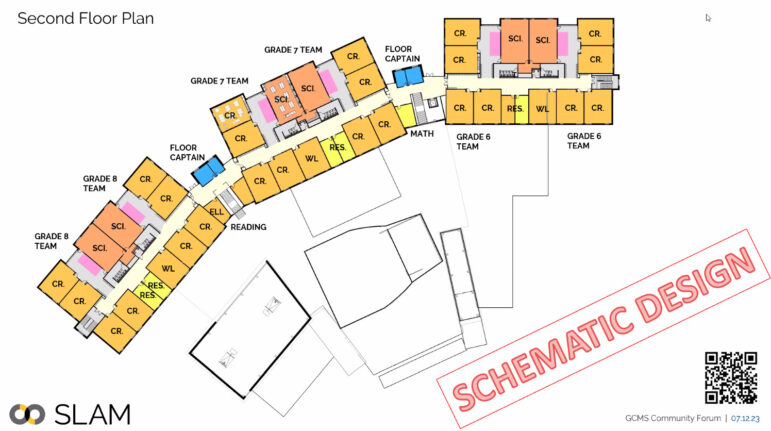
Site Plan
The existing entrance on Indian Rock will remain but the driveway is lengthened given the school is pushed to the north. This way parents have space to queue on campus.
There are 122 parking spaces proposed on site, plus a few additional spaces by the bus drop area for staff.
There is a separate bus drop proposed that would come in from the north by Coachlamp Lane and would exit to Orchard Street with a right turn only at a stop sign.
Also, there would be stop signs allowing for a crosswalk at Coachlamp. A benefit of the entrance and exit for the buses on Orchard Street would be to reduce the average speed on that heavily trafficked road.
They are also considering a “raised table” from Ponderosa to the existing sidewalk along Indian Rock. The idea is to slow traffic on Indian Rock which today moves at a high rate of speed considering the curvature of the road and the presence of many students on the sidewalk.
Fields. The southwest side of the side would feature a softball field, a baseball field and a multi-purpose field that would overlap the baseball field.
To the left of the baseball field is a paved play area roughly the same size used by students that would feature basketball hoops.
There is a fire lane around the building that comes in from Orchard Street to the north, wraps around the back of the building, comes around the side of the building with a 5% slope, and into the parent drive/general purpose drive. The children will be able to that lane to walk behind the building, and teachers have requested that trails be created into the wooded area to the north for educational purposes.
The plan is to maintain the two sets of tennis courts. Parking is situated to support the tennis courts and the athletic fields.
They will be heavily screening the entire site, per the P&Z’s new regulation.
The experts said pushing the building up to the north and tucking tuck it into the slope would enhance the character of the site. The plan is to retain as many of the trees to the north as possible.
There are plans for natural materials including some timber construction in the main lobbies to bring in the wooded feel inside the building.
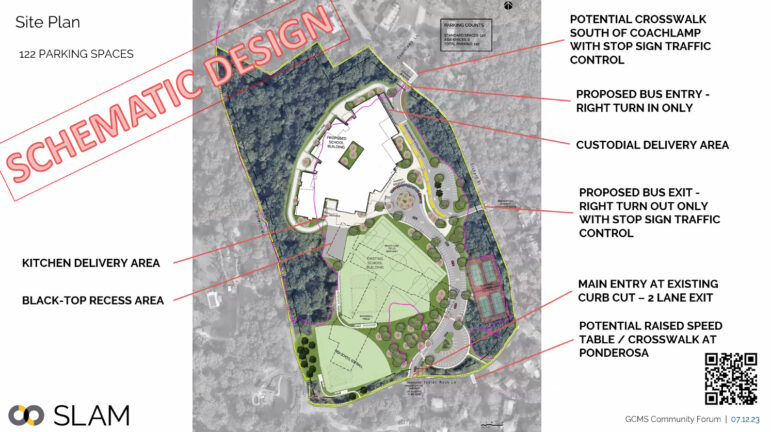
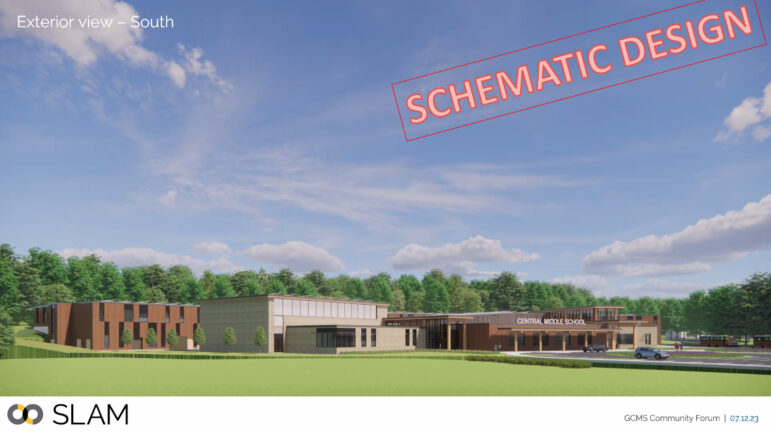
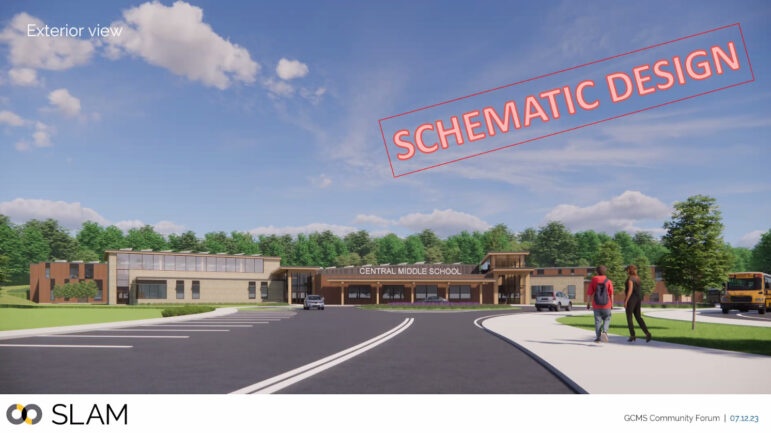
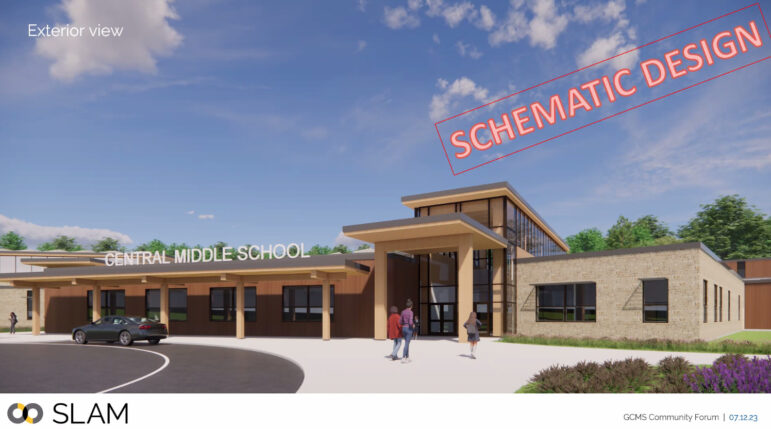
Under the Central Middle School signage are the band rooms. There will be a canopy to provide cover for students as parents queue to pick up students. The main entry to the school is evident to all visitors.
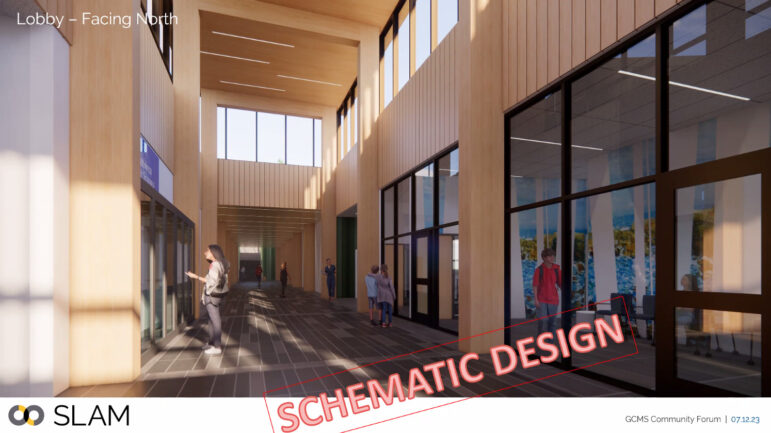
Questions
During Q&A there was a question about possible federal funding or Eversource grants for a Net Zero design. The reply was that engineering consultants Thornton Tomasetti are taking the lead to work with Eversource to identify incentives.
Another question was about the location of the media center. Since a previous iteration, the media center was moved from the second floor to the first floor because it is a community use space that, like the gym, auditorium and cafeteria, can be accessed for community events by the after hours public entry. It will also benefit from having light come in via the courtyard.
The media center today is 6,427 square feet. Per the revised ed specs, the new media center will be 4,565 square feet. Some of its space was dispersed to academic pods upstairs.
There was also a question reduction in the number of books in the media center.
Clare Kilgallen, vice chair of the building committee said the book collection was being reduced from 15,000 books to 10,000 books.
“The reductions in the collection were reviewed with the (school principal) Tom Healy,” Kilgallen said. “As they’ve gone through this design process, when we think of who owns the building and the person who runs it day in and day out, it’s Tom Healy.”
The new auditorium will have 540 seats (reduced from 550 by the BOE). The current auditorium has 550 seats.
See also:
CMS Building Committee Votes 7-1 Not to Explore Siting Options Including Pomerance Park July 11, 2023