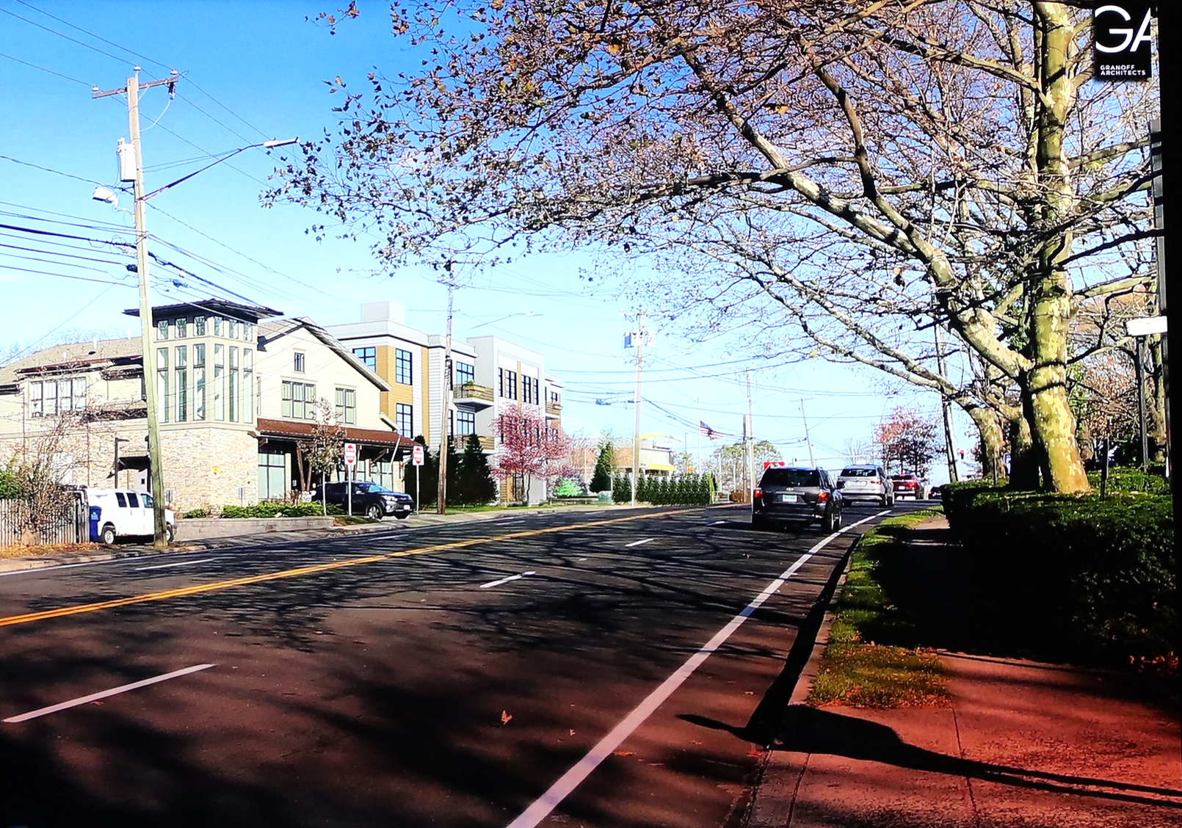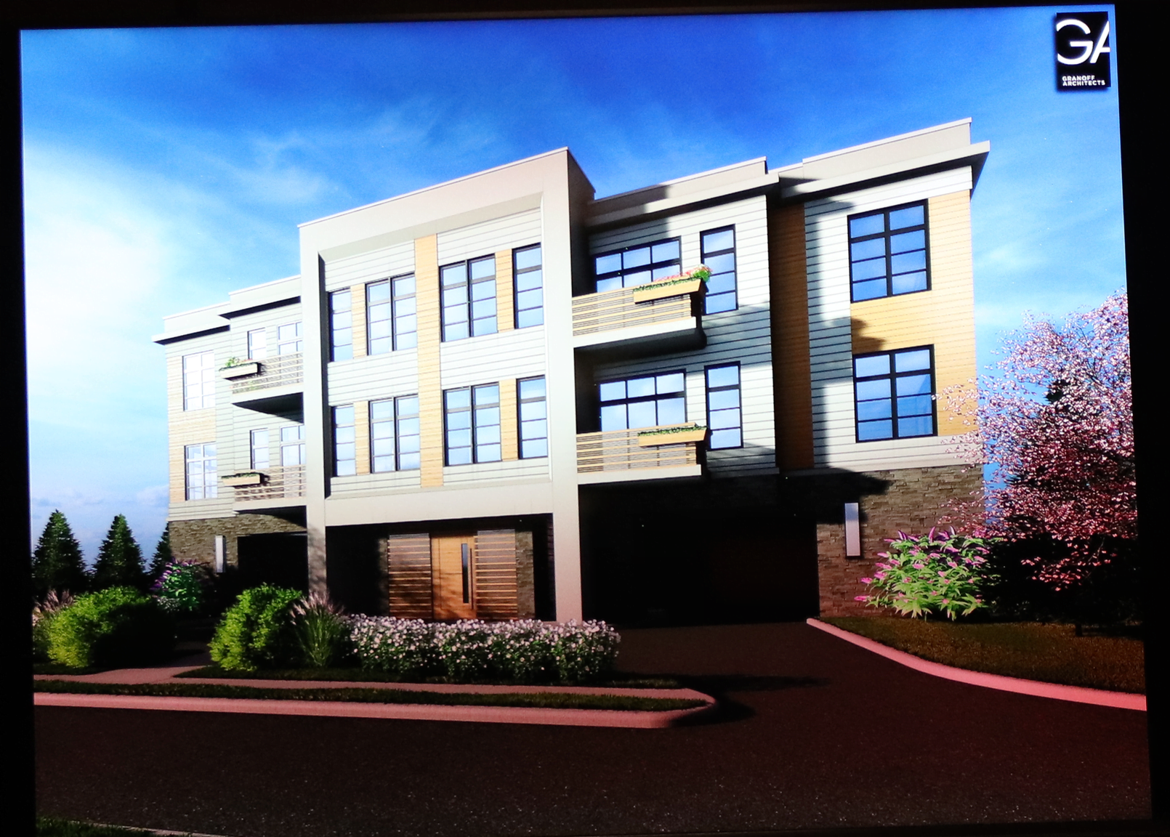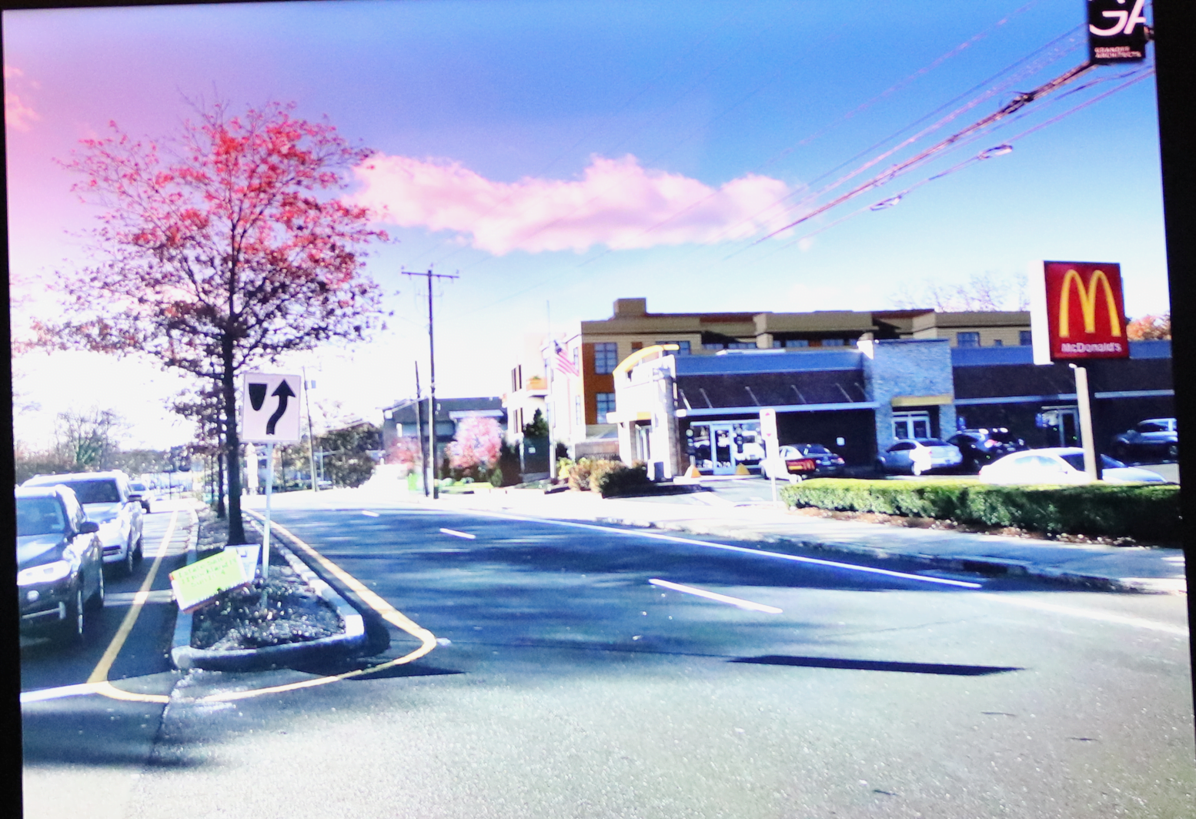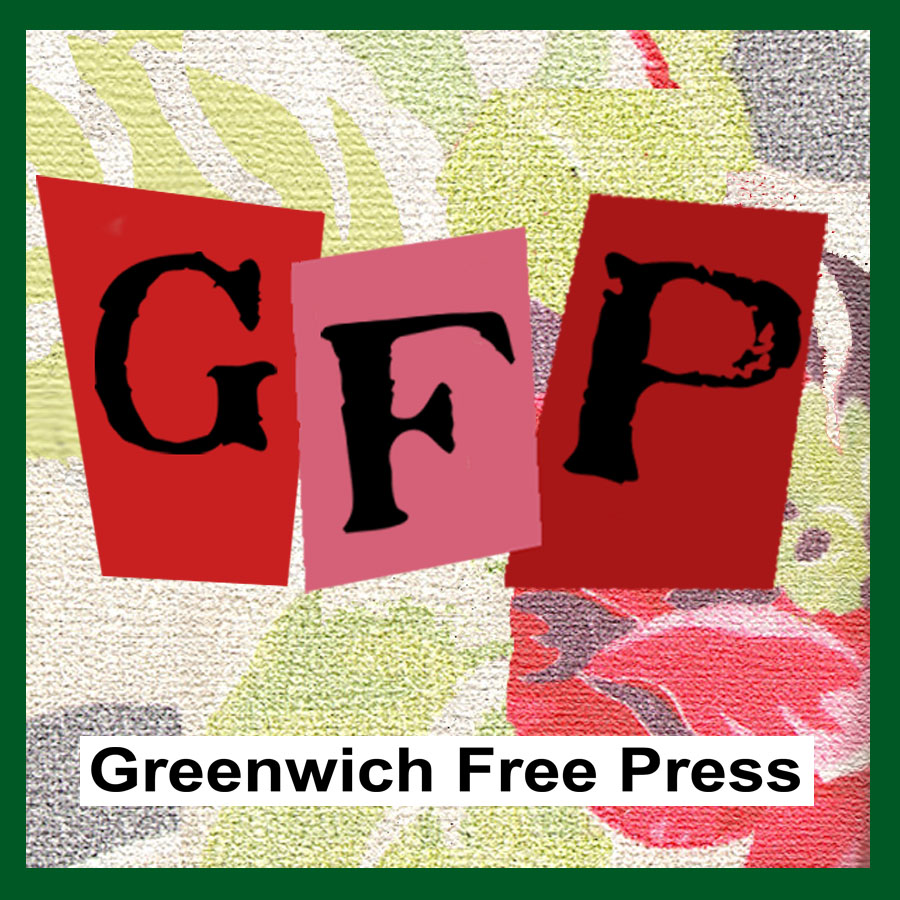The last time a 20-unit apartment building proposed 1205 East Putnam Avenue came before a town committee was in August as an Architectural Review Committee meeting.
It was not well received.
The proposed three story building would be next to Riverside McDonald’s, which is in the Local Business (LB) zone.
The application was submitted under the Town’s Section 6-110 Regulation prior to a Planning & Zoning moratorium.

Architect Richard Granoff Architects said the stretch of East Putnam Avenue from Exit 5 of I95 to St Catherine’s is a “hodge podge.” Nov 14, 2019 Photo: Leslie Yager

View from west of proposed 20 unit apartment building at 1205 East Putnam Avenue submitted under Town’s 6-110 workforce housing regulation, which gives incentives including for FAR. It was submitted before the Planning & Zoning issued a moratorium on 6-110 applications.

Rendering of front of proposed 20 unit apartment building at 1205 East Putnam Ave next to McDonald’s in Riverside reflects some changes in response to input from the Architectural Review Committee including exterior materials of stone and clapboard and garage doors for ground level parking. Nov 14, 2019

View from east of proposed 20 unit apartment building at 1205 East Putnam Avenue (just beyond McDonald’s in Riverside) submitted under Town’s 6-110 workforce housing regulation, which gives incentives including for FAR. It was submitted before the Planning & Zoning issued a moratorium on 6-110 applications.
The last time a 20-unit apartment building proposed 1205 East Putnam Avenue came before a town committee was in August as an Architectural Review Committee meeting.It was not well received.
The proposed three story building would be next to Riverside McDonald’s, which is in the Local Business (LB) zone.
The application was submitted under the Town’s Section 6-110 Regulation prior to a Planning & Zoning moratorium.
The moratorium was in response to several controversial 6-110 applications, including one for 62 Mason Street, where a bulky building and wide driveway was recently approved, and both mature trees and historic streetscape sacrificed.
Section 6-110 was intended to incentivize moderate income housing, also referred to as “workforce housing,” by allowing additional height and Floor Area Ratio (FAR) in exchange for 20% of residential units being moderate income.
 Sign up for the free Greenwich Free Press newsletter
Sign up for the free Greenwich Free Press newsletter
On Thursday the Planning & Zoning commission balked at the bulky, boxy building proposed for 1205 East Putnam Ave.
The commissioners reminded the applicant of the ARC’s initial response. (ARC is advisory to P&Z.)
Commissioner Dennis Yeskey said, “These were some of the least positive comments we’ve ever gotten out of ARC. They just don’t like the building in any way shape or form.”
Attorney for the applicant Chip Haslun said his client had done revisions and updated their rendering in response to ARC comments.
For example, the entrance to ground level parking now has recessed garage doors and some of the garage walls have stacked stone similar to Pet Pantry and McDonald’s.
Mr. Haslun said the LB Zone permits retail on the first floor, but his client sacrificed that in order to generate less traffic.
“By getting rid of retail we cut down the amount of traffic,” he said, adding that a height of 47.5 ft would be allowed.
“We agreed to lower. We are at 39 ft as proposed. Also, we could go to 3-1/2 stories, but we will go to 3,” Haslun said.
As far as the proposed .9 FAR, P&Z chair Margarita Alban differed in her interpretation of the regulation.
“Under 6-110 it says ‘up to .9 FAR.’ In another place it says ‘.9 FAR.’ That is one of the reasons we have a moratorium on 6-110,” she explained. “I know it’s confusing. Ergo moratorium.”
P&Z director Katie DeLuca told the applicant that the .9 FAR was “discretionary” on the part P&Z. “It’s not a cut and dried type of thing,” she said.
P&Z member Dave Hardman warned, “I think this section of the Post Road between Exit 5 and St Catherine’s, it’s shocking how poorly it has evolved. There is opportunity to improve this. The size, FAR, and setbacks are all going to be heavily scrutinized.”
“This area has not been developed well over the years,” Haslun agreed. But, he added, “I don’t think this one lot can change that.”
“We have to do every property one at a time, and one tree at a time. We’re seeking the most out of every property,” Alban continued. “We wanted it lawnier.”
Architect Richard Granoff presented a slide show including McDonald’s, Chase Bank, 1200 East Putnam Ave, 1171 East Putnam Ave and the building that is home to Greenwich Wine & Spirits.”
“It’s a motley crew of modern glass boxes – commercial, flat roof buildings and every known material known to man, and some attempts at making an office building look like a house in the 1980s or 1990s,” Granoff said, adding were also a variety of rooflines including, flat, mansard and gables.
“It’s a hodgepodge,” he said. “You have no landscaping and heavy landscaping. The Chase Bank building is a nice modern building set way back 1980s or 1990s, and has a plaza probably no one ever uses.”
Mr. Hardman said he applauded Granoff for the slide show.
“It’s kind of appalling, but we have an opportunity – it may take 50 years – each piece of architecture has to be outstanding,” Hardman said. “We need to be very thoughtful. The feedback from ARC is spot on as far as getting something that feels more like New England, and all the feedback the POCD reflects.”
“I take my role in this community very seriously,” Granoff said. “I’m not sure the answer is to make every structure on the Post Road look like a house. We should do handsome buildings that we’re proud to drive by. Whether to traditional roof lines or not is not open to debate.”
Right now the building is proposed with two floors that have ten units each for 20 in total.
It features a shared roof terrace, sitting areas, hang out areas, a green roof and room for mechanicals.
“We got rid of the open garage and have real garage doors. There is clapboard siding and stone, and a flat roof scheme. It’s an apartment building. It’s not a house,” Granoff said.
“I’m struggling with how you’re approaching this,” Ms. Alban said. You’re saying there’s all this ugly stuff and therefore?”
“This is not a site that wants to have a house on it,” Granoff replied. “I’m willing to take your criticism.”
“It’s what we’re hearing from people in Greenwich and what we heard from the POCD. People told us they want to keep that New England feel…I understand it somewhat limits your creativity. Our job is to serve this public.”
“I design a lot of houses,” Granoff said. “And I consider myself a contextualist. …This is the wrong place to put a residential looking building.”
Mr. Yeskey said to Mr. Granoff, “I don’t think it was balanced the way you were presenting.”
Mr. Yeskey said feedback about the new Pet Pantry building had been generally positive. “Why do you think?” he asked Granoff.
“I think it’s a decent attempt. It’s an attempt,” Granoff said.
“And next to it is your attempt, which ARC is saying is a failed attempt on the residential side,” Yeskey said.
“My charge from my client is it’s 6-110 with 20% affordable and design it to .9 FAR,” Granoff replied.
“This is 20 units and needs 40 parking spaces. It’s a parking driven environment that we’re in,” Granoff continued, adding that the roof is flat in order to use it as a terrace rather than design it with gables.
The commission suggested decreasing bulk by putting at least some of the parking underground.
As proposed all the parking is at ground level, which would mean the applicant would not need to conduct soil testing.
“If you did have soil testing, is there a possibility of putting parking below grade and bringing the building down?” Ms DeLuca asked.
“It’s not feasible. You’d have to have ramps,” Granoff replied.
Attorney Haslun said he’d approached the owners of Pet Pantry about having a shared driveway but they declined. “We suggested doing something joint and they said they were happy with their site the way it is.”
There was a lot of discussion about the 20 unit building having access to Neil Lane in addition to East Putnam Ave.
“Neil Lane is stressed already,” Ms Alban said. “Our initial reaction has been not too comfortable with the idea.”
Christopher Granatini, P.E. from Tighe & Bond said the proposal is for access from both Nail Lane and East Putnam Ave, noting there is a raised median out front that prevents eastbound cars from turning into 1205 East Putnam.
“Because of the raised median, your only option from the west is turn left onto Neil Lane and circulate around and come into the rear,” he said.
“We don’t view using Neil Lane as a safe operation,” Alban said. “It’s a narrow residential street. I would not want to add this kind of traffic.”
“To talk about this site generating a lot of traffic is an injustice,” Granatini said. “And there is transit service with a stop almost directly in front of the building giving transport to Greenwich and Port Chester train stations.”
Granatini said most cars exiting the building would take a reight onto East Putnam Ave.
“On a proposal like this, with a driveway in a residential neighborhood, it’s at our discretion,” Alban reminded Granatini. “Our regs don’t automatically allow that to occur.”
There was concern about residents and guests taking a U-turn at the intersection of Neil Lane and Riverside Commons, and discussion about making Neil Lane one way to the west.
Bob Forstbauer of 24 Neil Lane said he and his wife had spent their life savings knocking down a ‘motley house’ and building ‘a beautiful New England style house.’
“There is a bag that holds ten lbs of food and you have 20 lbs in it,” Forstbauer said. “It’s too big. It will impact the neighborhood and property values in an adverse way. …Build four beautiful townhomes. Twenty is overkill.”
Forstbauer said he had first hand knowledge of the traffic.
“With McDonald’s the traffic is blocked. It’s a disaster. You’re adding another 40 cars at a minimum,” he said. “You have children who play in tha trea. We walk our dogs up and down. I didn’t spend my life savings to have it dwarfed by a monolithic apartment building. Neil Lane should not be an exit or entrance for anything built at 1205.”
Judy Forstbauer said there were numerous accidents at that traffic light. “We hear sirens all the time,” she said.
Greenwich Police recorded 77 accidents over the last three years.
Eric Moy of 20 Neil Lane questioned the applicant’s traffic study and the safety of a rooftop outdoor space.
“Go there on a weekday morning at 8am – kids go to Eastern Middle School and ISD. It is a madhouse,” Moy said. “Traffic is unbearable. I don’t understand how this gentleman did a traffic study on a Saturday when there was nothing going on. These studies should be at 8am, 12 and 6pm to really see what’s goign on.”
Kevin O’Dell of Raneri, Light and O’Dell, who has lived in Greenwich since 1991, said his law firm is hired by civilians and insurance companies to do liability and risk analysis.
“Ironically enough, the architect made a little Freudian slip when he said it’s going to be a large apartment complex. …They’d like to bring Brooklyn to Greenwich,” he said, adding, “We have too many incidents of children and people partying falling off roofs. There’s a liability.”
O’Dell said, “The developer spoke to Mr. Forstbauer and said, ‘You made the mistake of building behind this property.’ He is focused on dollars. You ask why so high? Why so wide? Because every inch means dollars. And that comes at the expense of neighbors and their pets and children.”
Susan Foster, a resident of Riverside since 1990, said 1205 East Putnam is a “gateway” to Riverside.
“If you don’t get this right, you’ll take down this area,” she said, adding that Mr. Granoff omitted several nearby attractive buidings in his slide show.
“Where are the families with children going to go?” she asked. “There are no parks. You’re urbanizing this area.”
Liz Peldunas, Co-President of the Riverside Association, agreed.
“The issue of green space is a continuing concern. People want a place to go outside,” she said, adding, “This is a piece of art, you are the curators.”
Michael J. Raneri, of Raneri, Light & O’Dell, a member of the White Plains zoning board since 2005, said he represented the Forstbauers.
Raneri said Greenwich’s municipal code required P&Z had to consider the genereal public’s health and safety.
He also questioned the applicant’s trafffic study and impact on Neil Lane with 40 parking spaces plus visitors.
“They’ll be parking on Neil Lane and other adjacent streets. It happens in White Plains all the time,” he said. “Consider visibility at exit points. There will be more accidents. …It’s just too big a property on that size lot.”
Ms. Alban said she would be willing to consider a taller building so it “looks less cold.”
She asked the applicant to return to P&Z before going to ARC.
“Come back to us with sketches. What would happen if you went up (higher), with more green area and buried some of the parking? People love the building at Lafayette Court. It is iconic to Greenwich. Some kind of recreation area would be awesome. Flat and square, that’s not what people want. Not mid century, no mid 1980s. That’s not what ARC wants either,” Alban said.
“This is design by committee and that never works,” Granoff replied.
“ARC was willing to give more height if you reduce the coverage,” Alban said.
“That’s helpful and we will explore that,” Granoff said.
“Run with it,” Alban said. “The size of the box and the parking are our job. The fenestration and look is for ARC. Play with not using Neil Lane. And add some space for families. Because where will families go for open space?” she asked.
“McDonald’s,” Mr. Haslun joked.
See also:
20-Unit Apartment Building Does Not Fare Well in Architectural Critique
Aug 9, 2019