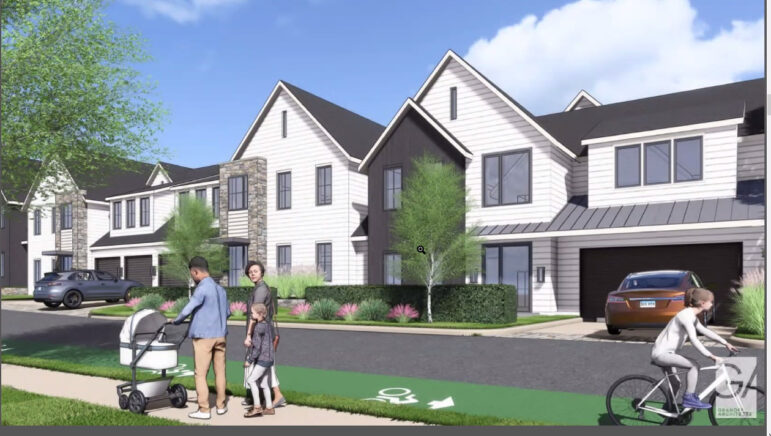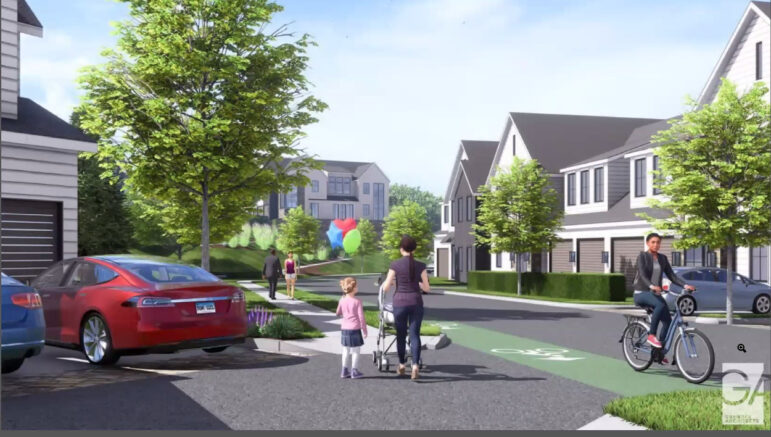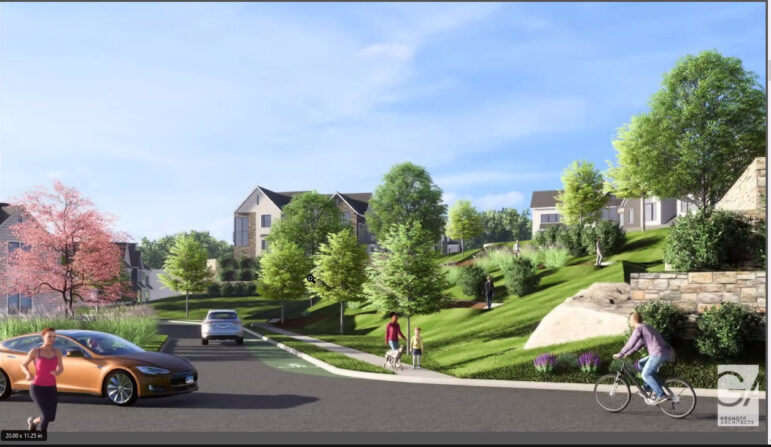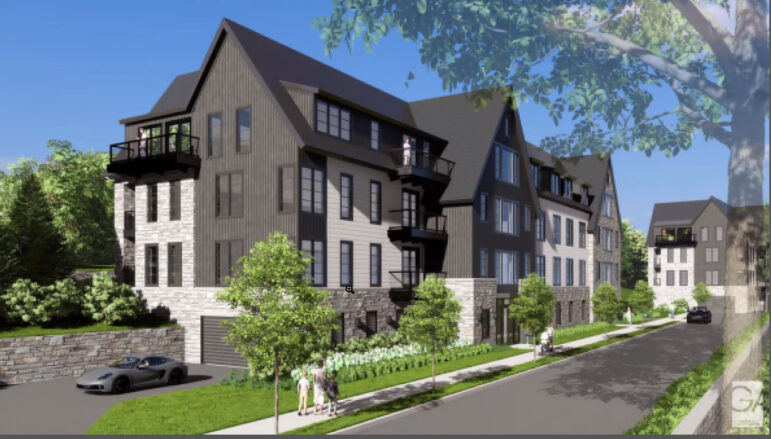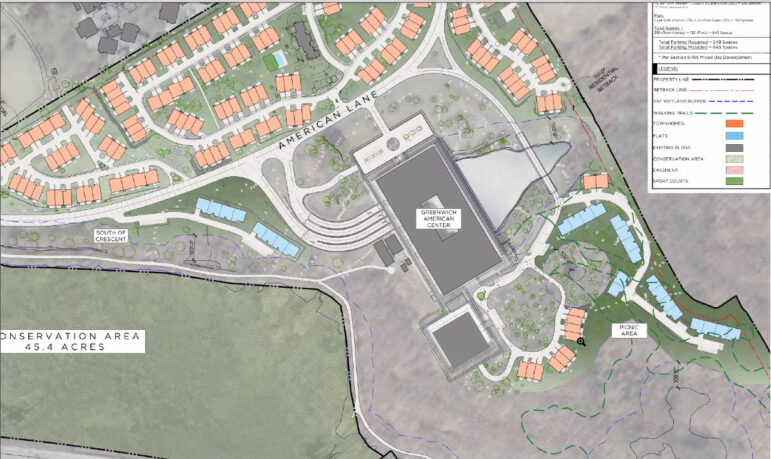The Sept 7 Planning & Zoning commission meeting featured an extensive discussion of the proposed development at 1 American Lane in the northwest corner of Greenwich.
This time the application moved from pre-application to preliminary.
The proposal has been reduced from 456 residential units in 41 buildings proposed in a pre-application back in March 2022 to 248 units across 61 buildings.
The applicant seeks to amend section Section 6‐116 and create an overlay zone that would permit residential uses the existing zone which is for office use.
During public comment an attorney for neighboring IBM testified of that company’s concerns about how their property would be impacted.
IBM also in the existing BEX 50 zone, subject to the same market trends moving away from office space demand, and likewise cut off from the rest of the Greenwich by I-684.
Attorney for Tom Heagney noted most Greenwich residents had never been to the property or even wondered what town the big building was in when they drive past it on I684.
“You really can’t tell it’s part of Greenwich and you can’t get there from Greenwich unless you go into New York,” he said.
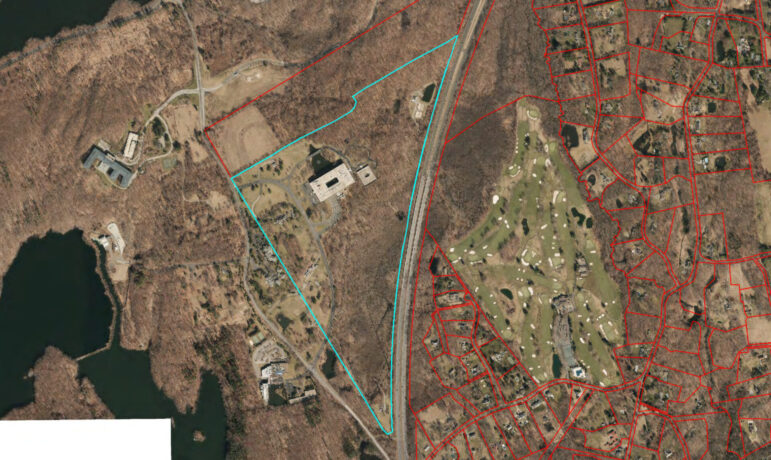
The building was originally home to American Can’s headquarters, but has since been rezoned for general office, and today the site is underutilized.
In the proposal the office building would stay.
“This is the only development we’re looking to make on the site,” Heagney said. “This is not phase 1 of a multi-phase development.”
That said he acknowledged that both the office building and stone house might be repurposed for ancillary uses.
Mr. Heagney talked about how the demand for housing in Greenwich is heightened because the town is already built out, and many members of the town’s aging population remain in their homes due to limited options.
In turn, he said that reduces the number of homes available for growing families.
He said the development would respond to the increasing demand for more diverse housing options, including smaller detached and multi-family options.
Further, he noted the POCD talks about how “infill development” on vacant or under-utilized land was a common means of satisfying demand for housing in communities that are already developed.
Fee In Lieu of Including Affordable Housing
In lieu of including affordable housing in the development, there has been discussion of payment to the Affordable Housing Trust Fund based on the sale of 20% of the units in the amount of $250,000, for a total of about $12,400,000.
“While we’re not proposing to include any affordable housing on the site, we think that amount of money can certainly act as an assistance in providing the opportunity to develop affordable housing in other portions of town that may be more appropriate,” Heagney said.
He added that the development would be “a community unto itself,” featuring walking trails and recreation opportunities.
“It’s not part of back country because of how it is cut off (by I-684),” he said.
Ancillary Uses
And though the development would not include schools, it is proposed to include some commercial uses similar to the ones in LBR zones in neighborhoods including Banksville, Byram Cos Cob or Old Greenwich.
He said they were suggesting 20,000 sq ft of LBR uses, which might include daycare or retail.
Noting the property is “Armonk’s front yard,” commissioner Nick Macri asked specifically where the accessory uses would go.
“Is it in the office building? Is it a new structure on the site?” he asked.
Heagney said the applicant anticipated using part of the office building for ancillary uses. The property also has a “stone house,” Heagney estimated to be 7,000 to 10,000 sq ft, which might also accommodate ancillary uses.
Floor Area Ratio FAR
The site has 45 acres of conservation area out of 154 acres.
P&Z commission chair Margarita Alban said she was surprised the applicant was using those 45 acres to calculate their FAR.
“I thought this was protected,” she said. “They created this conservation area, yet it can be used for an FAR calculation. That gives me a different perspective.”
Heagney said there were areas not suited to development that were already used for passive recreation including trails. But, he said, they could have a niche within the conservation declaration for passive use while committing to not be further developed. He said they would return with that as part of their plans.
Infrastructure, Use of Water
The site had an existing water supply, sewer, road network, and utilities.
Commissioner Arn Welles noted that the applicant indicated a current residential use of water at 84,000 and 95,000 gallons per day for irrigation.
“That seems like a huge number. If you could turn some of these big lawns into meadows?” he suggested, adding that aquifers were not unlimited resources.
Heagney said the applicant was looking at rain barrels, cisterns and recycling water from the existing wastewater treatment plant on site.
Commissioner Nick Macri said the neighboring IBM property was concerned about the proposed development’s use of water from wells and the aquifer.
“In abstract, as I see this, as almost a spot zone in a spot zone,” Macri said.
Mr. Heagney emphasized that the site had existing infrastructure, including a water treatment facility.
“None of that exists on the IBM piece,” he said. “I don’t think you have to include both of those parcels (in the proposed overlay zone). If the commission wants to do it in the future when the IBM piece comes in for development – either by IBM or someone else – you can change it.”
Ms Alban said the water treatment facility was irrelevant, and perhaps the IBM property should also be included in the proposed overlay zone.
“Say, for example we wrote an overlay zone and said only properties that have a bridge on them, can have this overlay,” she said. “It’s not part of a land use decision.”
She said the zoning decision would not be based on the use at one point on time, but rather on the location of the property and appropriate uses for the future.
“Whether or not there is a sewage treatment plant should be irrelevant to how you zone it, because a sewage treatment plant could be proposed in the future. The point is to be consistent across the zone in how you treat the properties.”
Commissioner Mary Jenkins said she previously worked at 1 American Lane, and was familiar with the property.
“The idea that there is infrastructure on the property is probably somewhat of an overstatement. It was an office building,” Jenkins said. “There was limited use of water. It was five day of the week, not seven.”
“Even with just an office building, the traffic would be backed up on Route 120, it would be backed up on King Street. The idea that this has infrastructure and is ready to be developed is that the infrastructure was very tailored to a very limited use.”
“We think the existing infrastructure is robust and adequate to meet the needs of what we are proposing,” Heagney said.
“I find it difficult to understand how an office complex would have overbuilt something like water treatment facilities to the extent it would support that much more development,” Jenkins said. “I’m hesitant about the quality of the infrastructure.”
“That’s why we have engineers,” Heagney said, adding that the state Health Dept would review the capacity of the infrastructure.
“Appropriateness for Affordable Housing”
Alban said there was a sentence in the applicant’s narrative that referred to affordable housing as “not appropriate.”
“The Trust is negotiating with others to do affordable housing at 80% of Area Median Income (AMI). In fact the Dept of Housing has a program where it may be doing 100% to 120% of AMI, but if you’re doing 80% of AMI, those are people who own cars, so I don’t know why affordable housing is not appropriate?”
“We’d like Greenwich to show that it is trying to make a meaningful step forward,” Alban said. “It bothers me.”
“‘May not be appropriate,’ – either explain the ‘may not’ or just remove the caveat clause entirely,” Alban said. “To be honest, when I read it, it felt like redlining, and I had a very negative reaction to it.”
Heagney agreed, and noted he’d used the “may not be appropriate” as a rationale for working with the Affordable Housing Trust Fund.
Significant Dollars for the Affordable Housing Trust Fund
During public comment, Bill Finger, who is vice chair of the the Affordable Housing Trust Fund board, said the trust had been able to increase affordable units in proposed developments, and decreased the average size of projects about 40%.
He said the potential $12 million coming to the trust fund from the 1 American Lane project would have “a huge impact” on the trust board’s ability to increase affordable housing, and in turn move the town closer to the 10% threshold set forth in 8-30g or qualify for a moratorium.
Mr. Finger said the trust fund board could use the $12 million as essential gap funding to help affordable housing developers – either Greenwich Communities or private affordable housing developers – fill the gap between grants and federal tax credits, and traditional funding, and seek to build “appropriately sized affordable units to the town.”
Concerns from IBM
Representing, Brian McCann, an attorney from Pullman & Comley, said his client understood shifting market trends away from the office space market, especially for larger corporate campuses.
But he noted that the IBM property next door on King Street, was also in the BEX 50 zone, subject to the same market trends moving away from office space, and likewise cut off from the rest of the Greenwich by I-684.
The IBM property is 68.5 acres. The Greenwich American parcel is 154 acres.
“I believe that narrowly tailoring is in violation of certain principles applicable to zoning legislation,” McCann said.
“Consistency across the zone,” Alban agreed.
“I find it hard to understand that residential for 124 acres in this two parcel zone would be appropriate but not the additional 68 acres,” McCann continued, adding that if the application were approved, IBM would be forced to come in with its own zoning amendment.
“But we would have 2 million sq ft of FAR next door, and the impact of traffic that is already in the neighborhood, which would all be used against us,” McCann said.
Mr. McCann said if 1 American Lane was approved it would cause a deficit on the aquifer and the IBM property might not be able to be developed, despite being in the same district, subject to the same market trends and cut off from town by the same interstate.
“He doesn’t object to what we’re doing as long as he comes along on our coat tails,” Heagney said. “It gets down to the point about are we drawing too much from the aquifer. That’s something you’re going to want to know…from an engineer.”
“I think there is a significant difference between a vacant piece of land and one actively used for over 50 years,” Heagney said.
Ms Alban said she was not comfortable with the overlay being for just the one property.
“I would not base it on infrastructure,” she said. “All they have is an on-site plant and that is not a permanent difference between two properties.”
Site Plan
There was a brief discussion of the proposed site plan for 248 units. The area contains a significant wetlands as part of a conservation easement area, as well as other pockets of wetlands, some likely created when the site was developed.
It contains a small man made lake created when the American Can building was constructed, prior to the existence of the Wetlands Agency.
Eric Zambell of Granoff Architects shared his renderings.
There are some 12-unit multi family buildings that work with the challenges of the topography.
Some of the residential buildings are proposed to be 3-1/2 stories and 50 ft high.
He said the goal was to create “separate little enclaves” within the development, to make the development both bike and pedestrian friendly, and to preserve as many trees as possible.
