After a brief hiatus in August, Greenwich’s Planning & Zoning commission comes roaring back on Thursday, Sept 8 with a 15-item agenda.
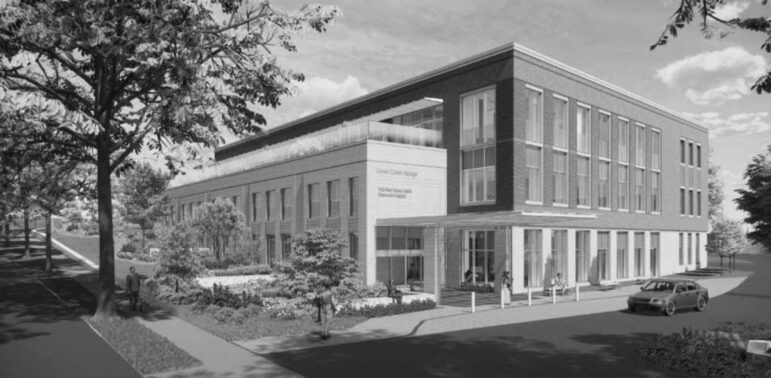
Greenwich Hospital returns with its updated application for a 55,700 square foot, three story Smilow Cancer Center with below-grade parking for 118 vehicles at 16-38 Lake Avenue & 54-64 Lafayette Place. They also propose a rezone from residential multi family to Hospital Zone.
The hospital previously submitted multiple applications for Smilow, starting in early 2021.
Commissioners and members of the public raised questions about the need for the center center and the role of the hospital in the neighborhood. Residents complained the hospital had been unresponsive to years of complaints, including delivery trucks blocking driveways and loud generator testing on weekends.
In Aug 2021 the application was denied by the Planning & Zoning commission in a vote of 5-0. Since then, the hospital has done extensive outreach with neighbors and held informational meetings, and come back with a revised proposal.
They have moved all parking to below grade, which will require blasting, but would result in transforming the surface parking lot to a beautifully landscaped park and open space. And although the proposed 55,700 square feet building would be a story taller (three stories), the building footprint is reduced, contributing to more green space.
The hospital has noted there is a growing need for cancer care, and that in the next 10 years in the Greenwich region, nearly all cancer types show growth rates of between 20% and 26%, and that Connecticut has some of the highest cancer rates in the country.
Greenwich Avenue Intersection Improvements
Also, Town of Greenwich Dept of Public Works returns with its proposed Greenwich Avenue intersection improvements, aka “bump outs.”
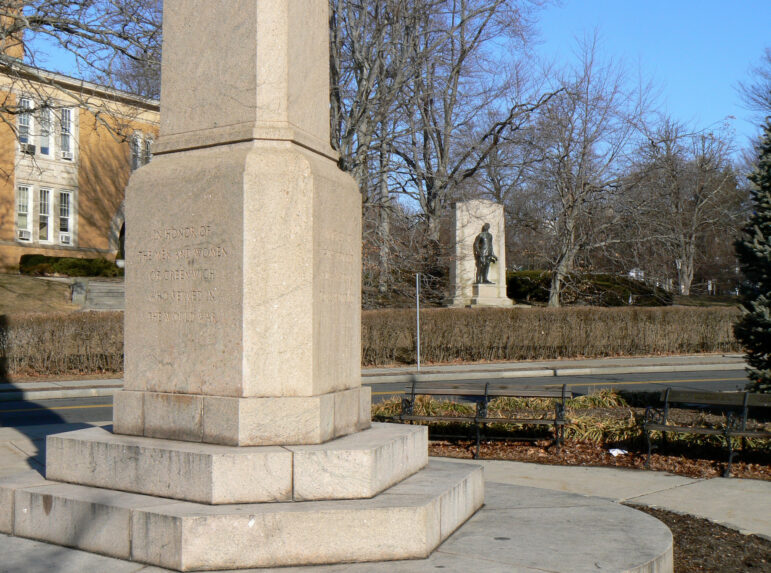
DPW Deputy Commissioner Jim Michel has said that at Havemeyer/Arch, the idea is better align Arch Street with Havemeyer, but the redesign also includes bump outs and a fly lane for vehicles to turn right on the Ave separated by an island.
Pushback from residents has been that they didn’t feel the improvements were necessary, and would remove parking spaces from the Avenue which are in very short supply.
In June, members of the Historic District Commission urged DPW not to toy with sight lines in their redesign of “the soul of Greenwich.” They noted that this intersection was once the center of the downtown business district. People were also reluctant to pave over a swath of lawn on the Havemeyer property (home to the BOE).
The entire Avenue is a Historic National Register District.
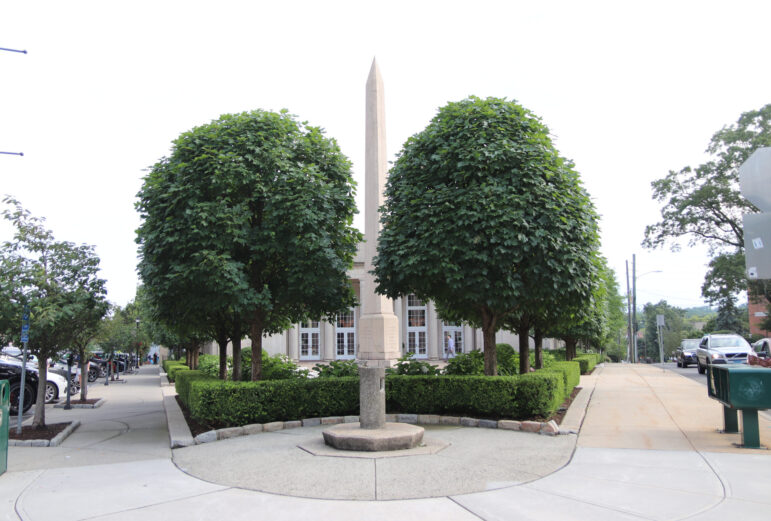
In July, P&Z referred the proposal to the Greenscape committee, and two weeks later they returned with tweaks, including: The island by the slip lane (right turn lane from Arch to the Ave) was made larger and mirrors the historic triangle with obelisk at old Post Office. The crosswalk from the island was also widened.
An exchange between Mr. Michel and P&Z commissioner Peter Levy summed up the two opposing points of view of the intersection improvements:
Noting there will be room for just two cars to queue on Arch Street for the slip lane, Mr. Michel said, “We know that traffic will queue back up on Arch Street. …We’re not trying to speed people through these intersections. Having a little bit of a queue backup isn’t a major concern.”
Commissioner Peter Levy said the existing intersection layout safely dispersed cars and pedestrians.
“The rectangular crosswalk area is bringing all of the traffic together as opposed to being dispersed as it is right now,” he said, adding that forcing vehicles and pedestrians into a “knuckle” was not a good idea.
“I can only point to the Elm Street project which still needs to be figured out,” Levy added, referring to the Elm Street intersection improvements, which are completed, but still the subject of complaints about vehicle traffic backing up onto East and West Elm Street and drivers not knowing when it is their turn to advance from the stop sign.
655 Steamboat Road
There is a proposed Final Coastal Site Plan to replace an existing single-family home with a new single-family home at 655 Steamboat Road. The existing house dates back to 1840.
Chabad Lubavitch
Also featured is Chabad’s proposal to merge their two properties 75 Mason and 6 Lincoln, add 12 children to their preschool already approved for 40 children, move the playground from the front lawn at 75 Mason to the rear of 6 Lincoln, and create a one-way drop off/pick up loop where cars enter at 6 Lincoln and drive through the 75 Mason parking lot and exit from there.
In addition to a preschool program for up to 40 children on the first floor and lower level, the property at 75 Mason Street is already approved as a synagogue on the first floor, and an apartment on the second and third floors.
The proposal is to remove the upstairs apartment at 75 Mason, add the 12 kindergarteners on the second floor, and use the third floor for storage.
The plans indicate two “shrubs” would be removed along the Mason Street parking lot, though it is unclear whether they are town trees.
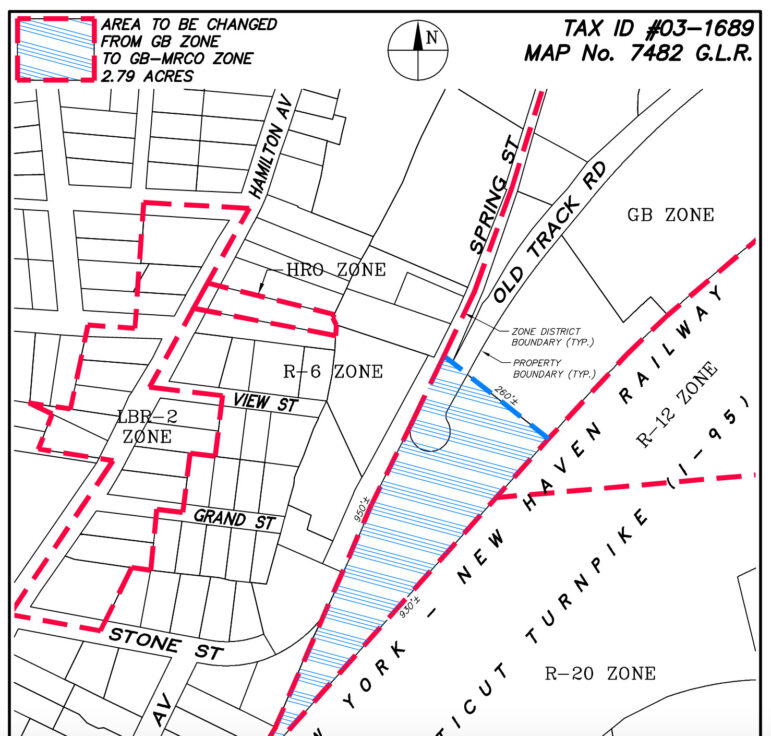
Renamba
Public hearing includes Renamba’s proposed 98,237 square foot, 134-unit, Managed Residential Community “MRCO” at the end of Old Track Road, past McDermott Paint and J Lofts.
The parcel is on 2.5344 acres, which were previously used as a yard for a local excavating business.
This application features a proposed zone change from GB General Business to a proposed new zone, GB-MRCO. The purpose of the zone is to encourage age-friendly housing options that provide assisted living services and broaden housing and health care options for Greenwich’s increasing elderly population – all within close proximity to commercial areas.
Smith Road
Also during public hearing is the return of a proposal for a final coastal site plan and special permit for 17 and 23 Smith Road, with a proposed merger of the two lots, demolition of the existing main house and pool, and construction of a new main house and new pools. They would also convert the existing garage/barn to an art studio space, renovate the existing carriage house, construct a new underground garage, and construct new underground fitness facilities. This would result in 25,738 sq. ft. of gross floor area, and building volume in excess of 150,000 cubic feet.
The two lots are located directly on Greenwich Harbor to the east.
281 Railroad Avenue
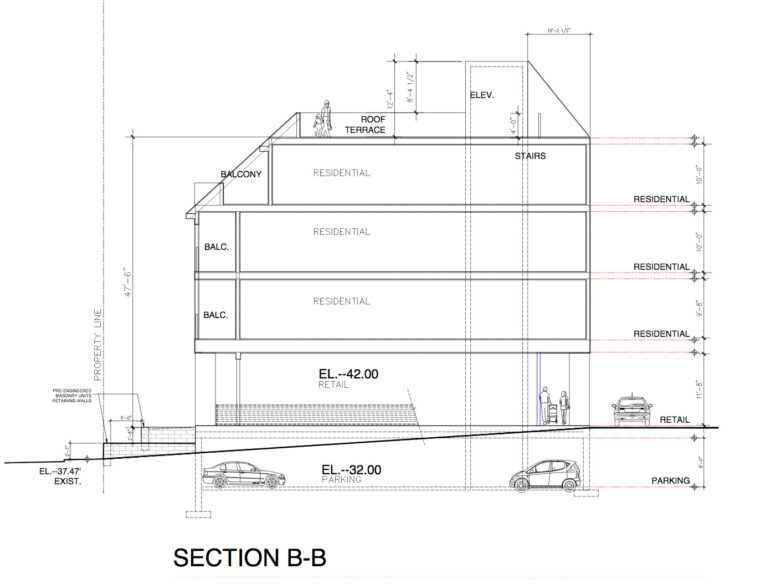
The agenda includes a pre-application for site plan and special permit to develop 281 Railroad Ave with a 4-story building including 17 apartments totaling 18,863 sq ft, plus 5,369 sq ft of retail space on the first floor across two parcels totaling 0.76 acres. There would be 17 parking spaces under the building, plus 29 in the exterior lot, and a rooftop terrace amenity.
The application is being submitted under the town’s recently updated BZR section 6-110 for moderate income housing, also known as workforce housing.
The applicant is Railroad Avenue Realty & Development, LLC, which is registered to Barry J Jacobson.
The applicant previously submitted more than one pre-application for non binding discussion by the commission, but it has been a year since the last pre-application. The applicant is seeking relief from the maximum FAR and lot coverage in exchange for submitting under 6-110. Specifically, two1-bedroom units and one 2-bedroom unit would be designated below market rate.
They point out the development would be less non-conforming than its previous use as a pole and cable storage yard for CL&P (Eversource).
The property was purchased by an affiliated entity of Pet Pantry, “Railroad Avenue Realty & Development LLC.”
Greenwich Communities Vinci Gardens
A Decision Item, 15th and last on the agenda, is from Greenwich Communities (formerly the Greenwich Housing Authority) for a 52-unit senior and handicapped building called “Vinci Gardens.”
The housing authority has a 99-year lease on the 6-acre parcel.
The proposal last went before the P&Z commission on Aug 2.
The development is proposed to be constructed on McKinney Terrace adjacent to the former Byram School, which is on the National Historic Register.
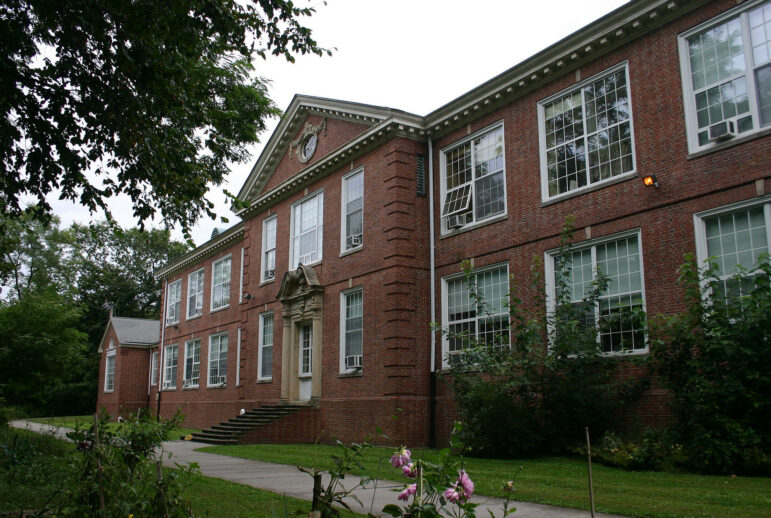
The building would be modular construction, with each side of the corridors being one room wide.
Assembly would be done on site with the facade installed afterward.
Siding would be vinyl, while the adjacent buildings, including the former Byram School, are predominantly brick.
Commissioners talked about how it was out of keeping with the adjacent historic buildings.
Al Shehadi, head of land use for the Byram Neighborhood Association, said the proposed height, scale and massing of the building were all out of place for the neighborhood.
“Nobody is saying don’t build it here,” Shehadi said. “We’re saying build it in the context of the neighborhood.”
There were also questions about a tree dedicated to Byram resident Anne Kristoff who died in November 1989 after being dedicated to the veterans memorial grove at Eugene Morlot Park and to saving the former Byram School. The tree in her honor, which was planted a year after her death, did not appear on the housing authority’s plans. Residents asked whether the tree would be retained or relocated.
During an often times testy exchange, the Greenwich Communities board chair Sam Romeo said, “We’re not going to make any more changes…You can either approve this plan or deny it.”
Director Anthony Johnson said the housing authority had already spent in the range of $150,000 or $200,000 on the application. “You either vote it up or down,” he said.
The item was closed. No vote was taken.
The meeting is exclusively on Zoom, with no in-person component.
Click here for agenda and Zoom link.