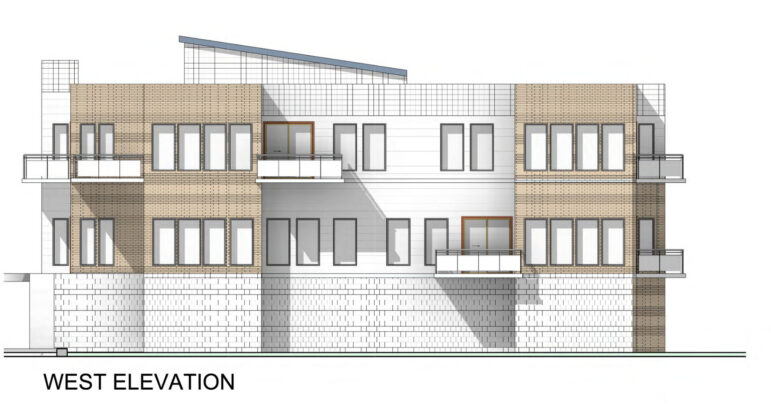A proposal for a residential development at the former Hasco factory at 84 South Water Street in Byram went before the Greenwich P&Z commission on Tuesday.
The applicant’s attorney John Tesei said the site’s environmental issues had impacted its redevelopment based on economic grounds.
The new pre-applicaiton is to demolish the factory and replace it with 10 dwelling units in a three story building. The building is proposed to be tall in order keep parking on ground level – and they anticipated needing a variance for height. The plan involves a lot of fill and creation of walls.
The commission had concerns about water access and a view corridor to the water.
They urged the applicant to have CT DEEP buy into their proposal before further advancing their plans.
“You have cars in the garage, and you have parking up above, but what is it doing to the neighborhood in that context? You’re actually building a tall castle with a big huge rampart all the way around.”
– Commissioner Nick Macri
Mr. Tesei said his client had worked with licensed environmental professionals to “substantially address” the site’s environmental issues.
The commission revised their regs to allow residential construction in the WB Zone (water based).
Nearby residential developments approved by the commission for South Water Street include a 14 unit building that is fully occupied.
In November 2021 a different pre-application for a self-storage facility did not sit well with the commission.
“The idea of having rentals on the property has proven to be a good one for the community and for our client,” Tesei said, adding that his client intended to substantially replicate 88 South Water Street.
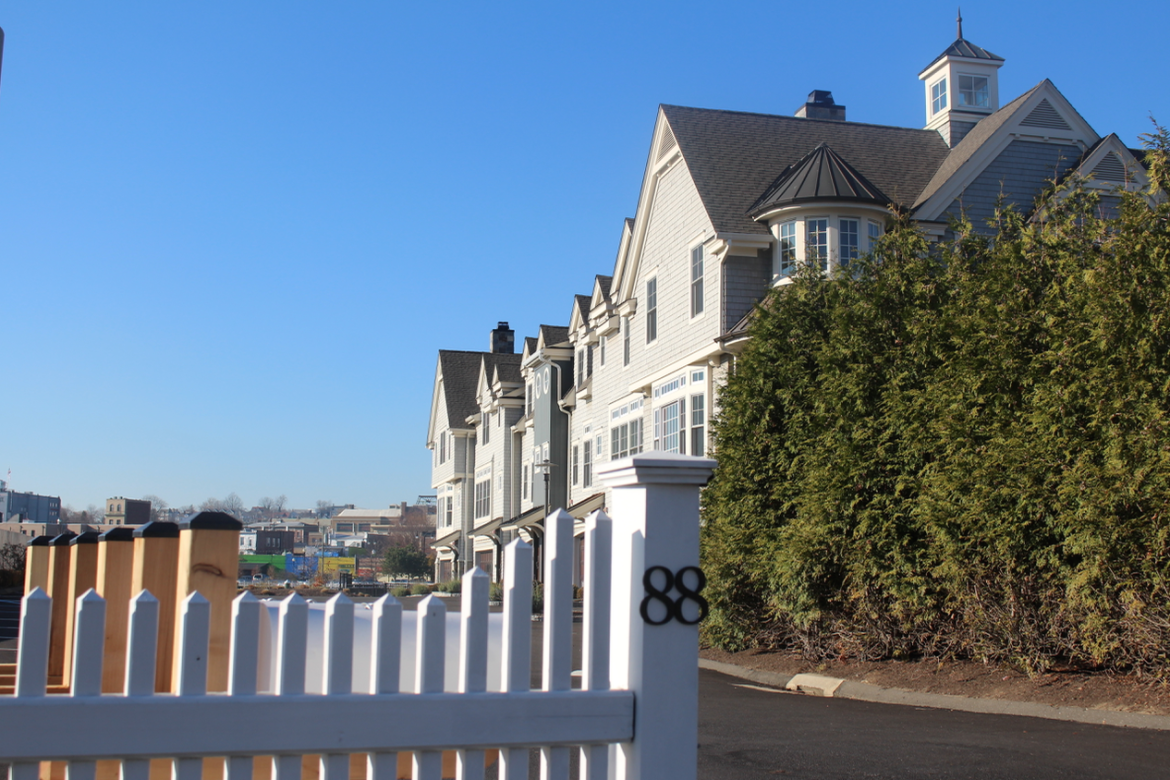
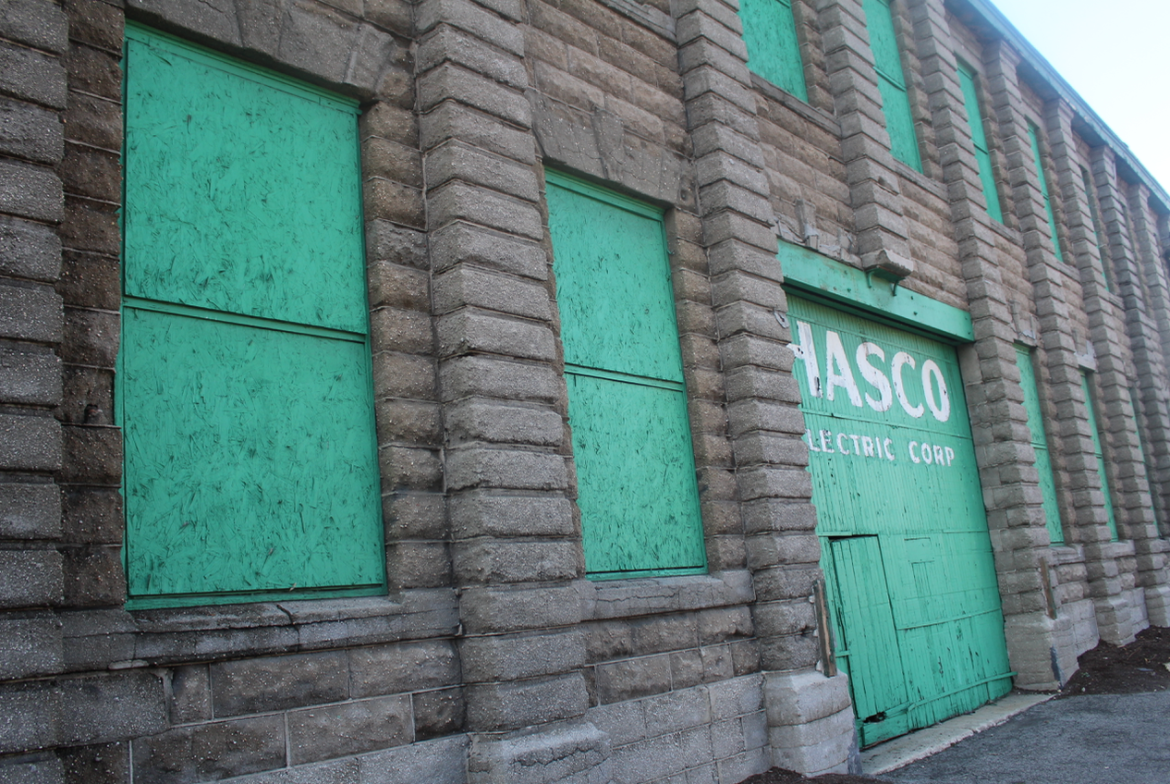
The former factory is non conforming in terms of its parking, height, building coverage, FAR and setbacks.
Hasco factory employees largely parked along South Water Street.
The main challenge is that the property is in a coastal area management zone and part of the property is in the AE-14 flood hazard zone.
The P&Z commission chair Margarita Alban repeatedly told the applicant not to get too far along with plans until working with the Connecticut Dept of Energy and Environmental Protection (DEEP), noting the primary issue was that the property was the flood hazard zone.
Tesei said, “The history of South Water Street is a good one in terms of not chronically flooding.”
He talked about having a vehicle on site at all times, possibly an F-150, “…raised up enough in terms of its chassis to be able to transport back and forth …someone needing emergency services at the hospital without any issue…”
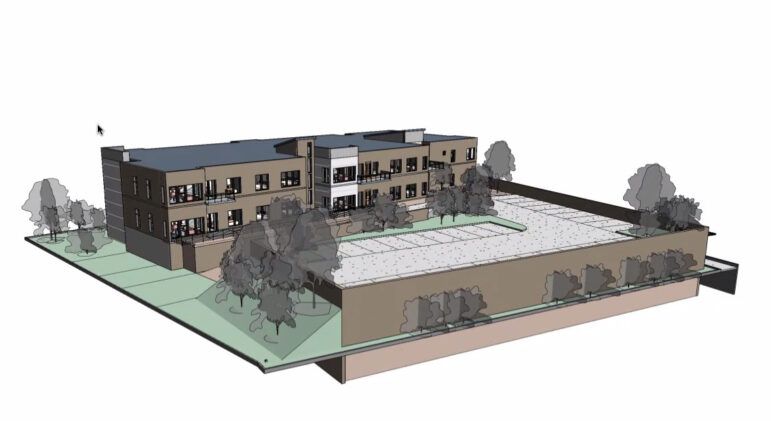
Still Ms Alban noted that while P&Z had changed the regulations for the WB Zone to allow residential, “The problem we ran into was DEEP and the dry egress. If you can get that issue resolved – I see that as your biggest issue.”
Commissioner Nick Macri said, “A pickup truck going through the floods is just off the charts to me!”
“You had a host of homes burn down because of flood issue,” he said, referring to houses that burned during a flooding event in Old Greenwich in October 2012. “The fact that, ‘Oh it hasn’t flooded there in a long time,’ should be disregarded. …you’re at AE-14 and you have a very tall building.”
Macri talked about plans for a significant amount of fill and having 15 ft walls on three sides in order to elevate the parking, which he said would result in pedestrians having no idea there is a river behind the building.
“You have cars in the garage and you have parking up above, but what is it doing to the neighborhood in that context?” Macri asked. “You’re actually building a tall castle with a big huge rampart all the way around.”
Commissioner Peter Levy agreed the walled environment was not welcoming and did not “address the street.”
Mr. Tesei said he anticipated seeking a variance for height in order to have the parking at ground level in addition to two floors of residential.
“Things like putting a berm along the streetscape is not a very friendly thing to do,” Mr. Levy said. “And building a structure that is non-descript because it is really just a warehouse for cars is not a great design idea.”
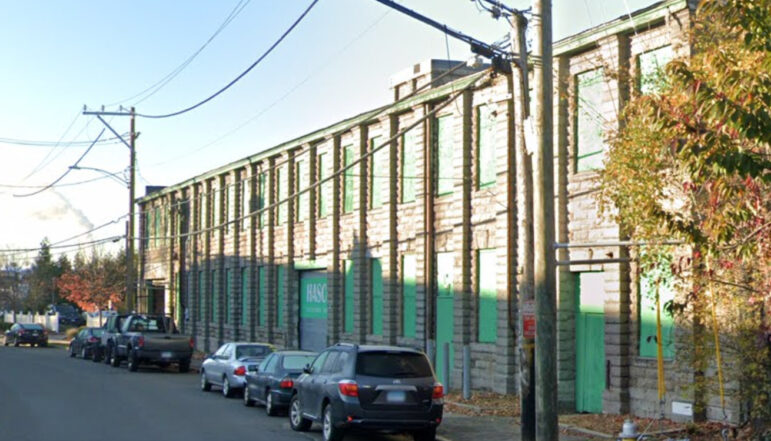
Remediation
Mr. Macri asked for details about environmental remediation.
“I know the building was remediated. But has there been soil testing done for the whole site?”
Mr. Tesei said the existing building covered about 90%+ of the site, but his client would be willing to share information on remediation to date, and that it had already been submitted to DEEP.
Waterfront Boardwalk
Macri said with the goal of a continuous boardwalk along the river all the way to the Mill Street bridge, the applicant’s proposed boardwalk should be designed to connect.
he also urged the applicant to relate the building to the Byram neighborhood.
“We have a lot of factory type buildings on the Byram side of the river,” he said, suggesting they create a factory feel, “as if it was a rehabbed building.”
Tesei said they would look to replicate the existing building’s facade, but that it wouldn’t work out to keep the existing facade.
Ms. Alban said it was important for the community to “feel that it fits in.”
Tesei said in addition to a boardwalk they were looking to create a small marina with boating from the site.
“That would be fantastic,” Alban said.
Public Comment
During public comment, Al Shehadi, who runs the land use committee of the Byram Neighborhood Association, said the proposal was better than the self-storage facility proposed in 2021, but mimicking the “Nantucket” look of 88 South Water Street wouldn’t fit in.
Mr. Shehadi raised questions about the proposed amount of fill.
“The fill is a real issue. The amount of fill is unprecedented and unacceptable to the community.”
“Everything from completely from blocking the view and access to the water, to what comes across as a 15 foot cliff on the narrow walkway along the waterfront.”
Shehadi urged the applicant look into substantial dock facilities, and allowing for visual walking and biking access to the water.
Ms Alban said everything depended on the DEEP response to the amount of fill, the retaining walls and egress.
Shehadi also questioned the extent of the parking.
“It really does fill up the site a lot. It’s much more than what’s needed by zoning, and at least initially, it seems to be a driver of the fill.”
“This is something for the BNA to talk about,” Alban suggested. “We have significant concern on P&Z about all the development on the Port Chester side. It’s going to put pressure on Byram parking because there are so many buildings going up there. We are worried that people are going to start parking and walking.”
Shehadi said there was nothing on file with DEEP to show the remediation was completed.
“I’m not an expert in this area, but a good portion of the proposed remediation was to a commercial-industrial standard and not to a residential standard,” he added. “While you’re talking to folks at DEEP, it’s a different department than Mr. Goucher’s. Find out what’s needed to be done to clean it up to a residential standard.”
See also:
Owner of Glenville Supermarket Site Seeks Rezone to Add Parking, Attract New Tenant Aug 10, 2023


