On Tuesday, Greenwich Communities (formerly the Greenwich Housing Authority), presented plans to P&Z for a 52 unit senior independent living building in Byram.
The building will be restricted to residents age 62+ and the disabled.
It will be named “Vinci Gardens.”
Next door, the housing authority already has three townhouse buildings with 21 family apartments, plus a 51-unit elderly apartment building at McKinney Terrace. The existing development includes the former Byram School, which is on the National Register.
The project would be modular construction, with each side of the corridors being one room wide. Assembly would be done on site with the facade installed afterward. Siding would be vinyl.
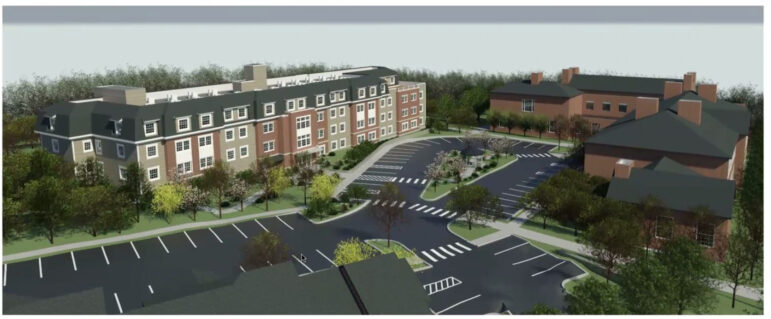
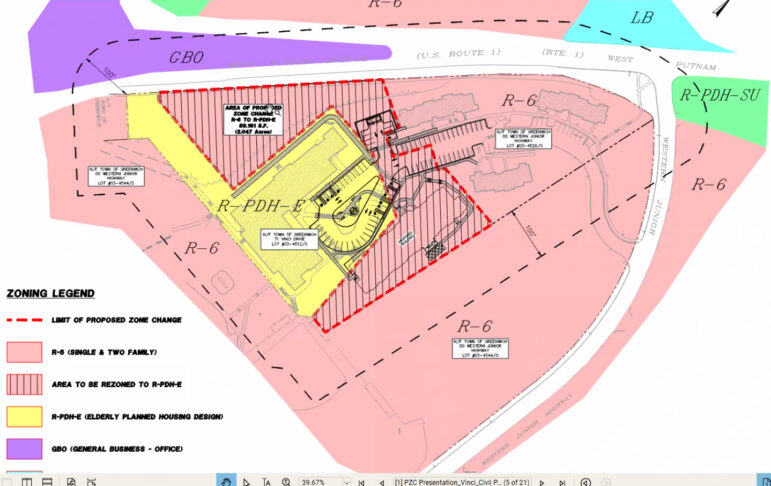
“This is too big. This is one of the highest if not the highest points in Byram. It’s bigger than any surrounding building.”
– Al Shehadi, Byram Neighborhood Association
Major issues were raised about the site plan that need to be resolved, though much of the conversation and public comments stemmed from loss the mature tree canopy, respect for the adjacent historic Byram School, and the building’s proposed size.
It is proposed to be about 50,000 sq ft, and four stories tall.
Engineer Joe Perugini for the applicant said the building height had already been reduced 18″ and did not need a height variance.
Commissioner Peter Levy asked why it made sense to locate the building atop a knoll, making it appear even taller. He asked why not push it back.
Architect for the applicant John Brice said they had already pushed it back and to push it further would mean more variances. He said they would be removing quite a bit of rock, but nestling the building into the knoll reduced the amount of rock to be removed.
“This building can’t be seen from anywhere around, in the circumference of the building. You can’t see it. It’s covered from the trees. It’s on a hill. You can’t see the hill.”
– Anthony Johnson, director of Greenwich Communities (formerly Greenwich Housing Authority)
Parking and Traffic
The applicant said parking would exceed what is required, with ADA parking spaces distributed efficiently between the buildings.
Unfortunately, the most current traffic report dates back to 2007.
Greenwich Communities director Anthony Johnson said most residents at McKinney Terrace are elderly, “in their 80s,” and use Call a Ride, TAG or Uber rather than drive, but the commission was skeptical.
That said, the commission wanted the applicant to avoid having to pay for a new traffic study. They suggested updating the study, by incorporating elements of the ITE handbook.
They asked for information on the number of elderly and disabled, how many drive, and information on aids and visitors.
P&Z chair Margarita Alban said she anticipated the trip generation would be fairly low.
The plan is to preserve the existing traffic circulation, expand the grass island in the middle, possibly to include add a gazebo with benches.
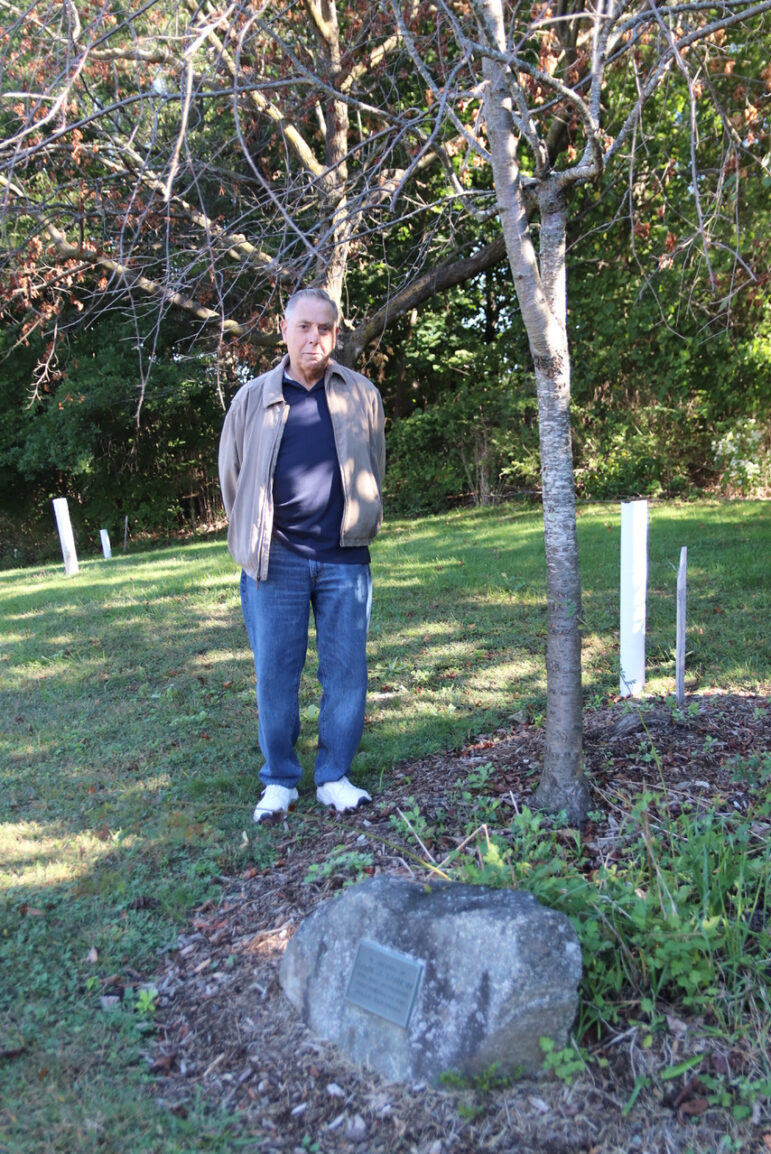
Tree Dedicated to Anne Kristoff
Commissioner Nick Macri asked about a tree on the property dedicated to Anne Kristoff which has an adjoining plaque on a boulder. Both are in the way of the project.
Mrs. Kristoff was a longtime Byram volunteer who advocated for the community.
Macri suggested the tree and plaque be saved and moved to the grass island inside the traffic loop.
“The tree can’t be saved. It’s dead,” Mr. Johnson said.
“Then move the marker and plant a new tree,” Macri suggested.
Greenwich Communities board chair Sam Romeo said there were plans to name the community room after Mrs. Kristoff and place a plaque there in her memory.
It was noted that tree removals need approval of the town tree warden.
Easement via Vinci Drive
The applicant has an easement for driveway access via Western Jr Hwy, and they planned to remove trees and regrade to improve sight lines on Vinci Drive.
Trees would be replaced on a one-to-one basis. The applicant said the the Architectural Review Committee had already urged them to increase the maturity of replacement trees.
Mr. Macri recommended creating ADA access to Route 1 by extending the sidewalk for a continuous walk to the Post Road without having to cross the street.
Mr. Johnson asked if that was an ADA requirement.
Mr. Macri characterized it as an opportunity.
Congregate Housing?
The applicant’s attorney John Tesei said Vinci Gardens met the definition of “congregate housing,” which meant that a setback waiver was possible without going before the Zoning Board of appeals for a variance.
The commission was not buying it. Ms Alban said per definition, congregate meals referred to a common dining room, which was not part of the plans.
Greenwich Communities director Anthony Johnson disagreed.
“If you look at our community rooms in our senior buildings we have the ability to warm and serve food. There is often a fridge, stove and warming unit. You might not call them a dining room, but we do it all the time and have food in those rooms.”
“Is there a central kitchen, with stoves and chefs?” asked commissioner Arn Welles.
“No,” Mr. Johnson replied.
“There is no common dining room in this facility,” said Ms Alban. “I’m sorry, Mr. Johnson. We looked for it in the plan.”
The issue was dropped.
“What I’m suggesting is your use of vinyl siding, mansard roof and height of the building has no relationship or respect to the existing building (former Byram School) and its architecture, as opposed to squeezing in modular boxes and covering them with facade.”
– P&Z Commissioner Nick Macri
Relationship to Adjacent, Historic Former Byram School
Commissioner Peter Levy described “a massive encroachment of this new building onto the historic building.”
He suggested pushing it back from the historic building out of respect.
Architect John Brice said pushing the building further back would create more of a set back issue.
“We’re already seeking a variance. We’d have to seek more of a variance.”
After the applicant said they planned to return to the Architectural Review Committee, Mr. Macri described ARC’s comments as “moot.”
He said the building was getting “too far ahead of itself,” and hadn’t resolved the need to “reflect and understand” that the adjacent former Byram School was listed in the National Register of Historic Places.
Per the National Register, Byram School was constructed between 1925 and 1926 in the Colonial Revival style, with an addition in 1936.
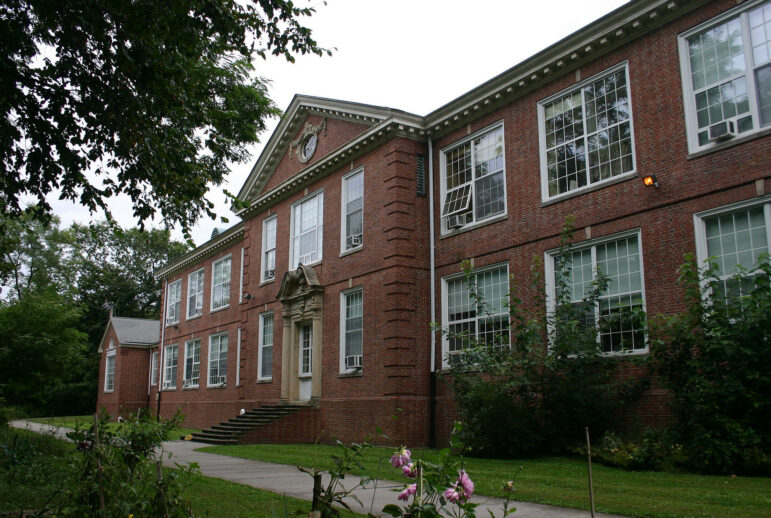
“The vinyl siding, quoins, and mansard roof of the current version – it has not done that. It has no relationship to the existing building,” Macri said.
Mr. Johnson argued that only the facade at the rear of the building was historic.
“I have the National Register sheets in front of me,” Macri said. “It seems to me that it is the whole building.”
“I don’t think we’re going to go back to the future,” said Sam Romeo, chair of the housing authority board.
“This is 2022. You’re suggesting, Mr. Macri, that we build a building that looks like it was built in 1935?”
“No, I’m not,” Macri said. “What I’m suggesting is your use of vinyl siding, mansard roof and height of the building has no relationship or respect to the existing building and its architecture, as opposed to squeezing in modular boxes and covering them with facade.”
“Does the building meet zoning regulations? That’s what you’re supposed to be voting on,” Romeo said.
“This is a special permit application and we do look at consistency with the surrounding area,” Ms Alban said.
Response from Byram Neighborhood Association
During public comment, Al Shehadi from the BNA, blasted the proposal, starting with its mass and height, which he said would make it the tallest building in the area.
Shehadi said it was it was unfair that the west side of town had been targeted for so much affordable housing.
He talked about the building’s “singular massive roofline,” and noted the former Byram School and its expansion had a variety of heights of rooflines, which reduced its mass.
“Our desire would be to bring it down a floor to be a similar mass of the (former Byram School) and not overwhelming the area,” Shehadi said.
Further, he said, “I am extraordinarily uncomfortable with the tenor – I’ll call it contentiousness, and some of the remarks by the Greenwich Communities team.”
“I have never seen anybody attempt to argue and keep their face straight that Meals on Wheels equals congregate housing,” he added.
Not done, Shehadi said, “You cannot put a facade on the National Register. You put a building on the register. It’s a federal listing.”
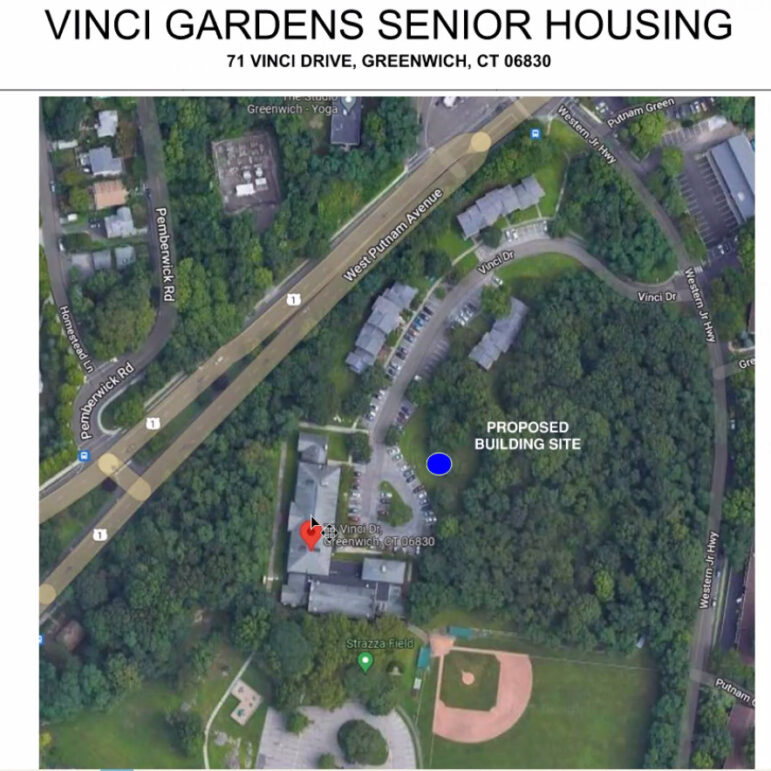
Loss of Mature Tree Canopy
Tree conservancy director JoAnn Messina said Byram, Chickahominy and Pemberwick were the parts of town most deficient in tree canopy.
She talked about the heat island effect and questioned how many years it would take to replace the mature tree canopy.
“I’m very concerned that in our estimation 77 trees will be coming down on this property for this project,” Messina said.
“It seems to me that very often – and this is one example – we talk about development or adding housing, and we look to where there are canopy trees and think that’s something we an easily get rid of to put in housing or a commercial building.”
“Replacing this one-to-one with 2-1/2 to 3-inch caliper trees will take a very long time to get the benefit of this tree canopy,” she added.
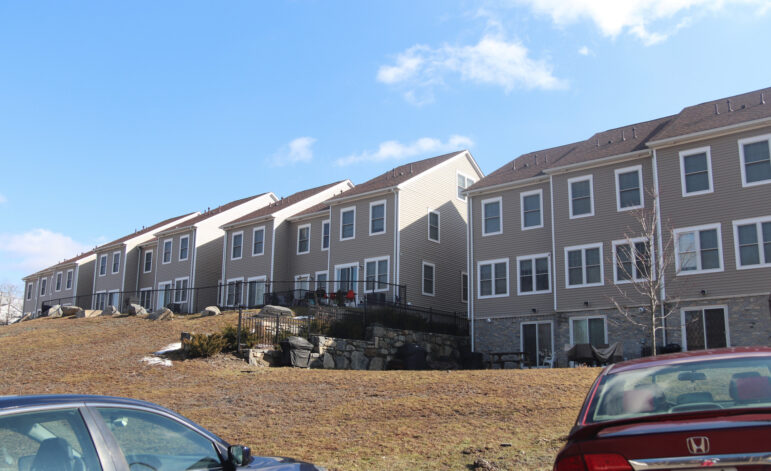
Accusations of NIMBY
When Mr. Johnson had his turn to respond to public comments, he described Shehadi’s remark that the west side of town had more than its share of affordable housing as “a fallacy.”
He said it was “a good story line to tell that Byram and Chickahominy had paid the price for affordable housing,” but that more of the housing authority’s projects were in central Greenwich than Byram and Chickahominy.
As for the height, he said, “This building can’t be seen from anywhere around, in the circumference of the building. You can’t see it. It’s covered from the trees. It’s on a hill. You can’t see the hill.”
To be fair, Mr. Shehadi had referenced affordable housing projects in general.
There are numerous 8-30gs being proposed on the west side of town including the 27 unit building proposed at the corner of South Water Street and Mill Street that has no on-site parking and the Pecoras have bulit multiple 8-30gs along Hamilton Avenue and have more in the works.
All 8-30gs are exempt from local zoning regulations, except in instances of health and safety.
Vinci Gardens is not being submitted under Connecticut’s 8-30g affordable housing statute, but all the units will count toward the state mandate that towns have 10% of housing stock be affordable.
No market rate units are proposed.
The application was left open.
See also:
P&Z WATCH: Tough Questions Posed for Greenwich Housing Authority’s 52-Unit “Vinci Gardens” Sept 29, 2021
P&Z Watch: Pre-Application Submitted for “Vinci Gardens,” 52 Elderly Apartments in 4 Story, 50,000 sq ft Building in Byram August 6, 2021