After 20 years of wrangling over the cost to replace the Eastern Greenwich Civic Center, countless meetings and surveys of what residents desired, a new building is nearing completion.
Originally a recreation facility for staff at Electrolux Corporation the property was purchased by the town in 1966.
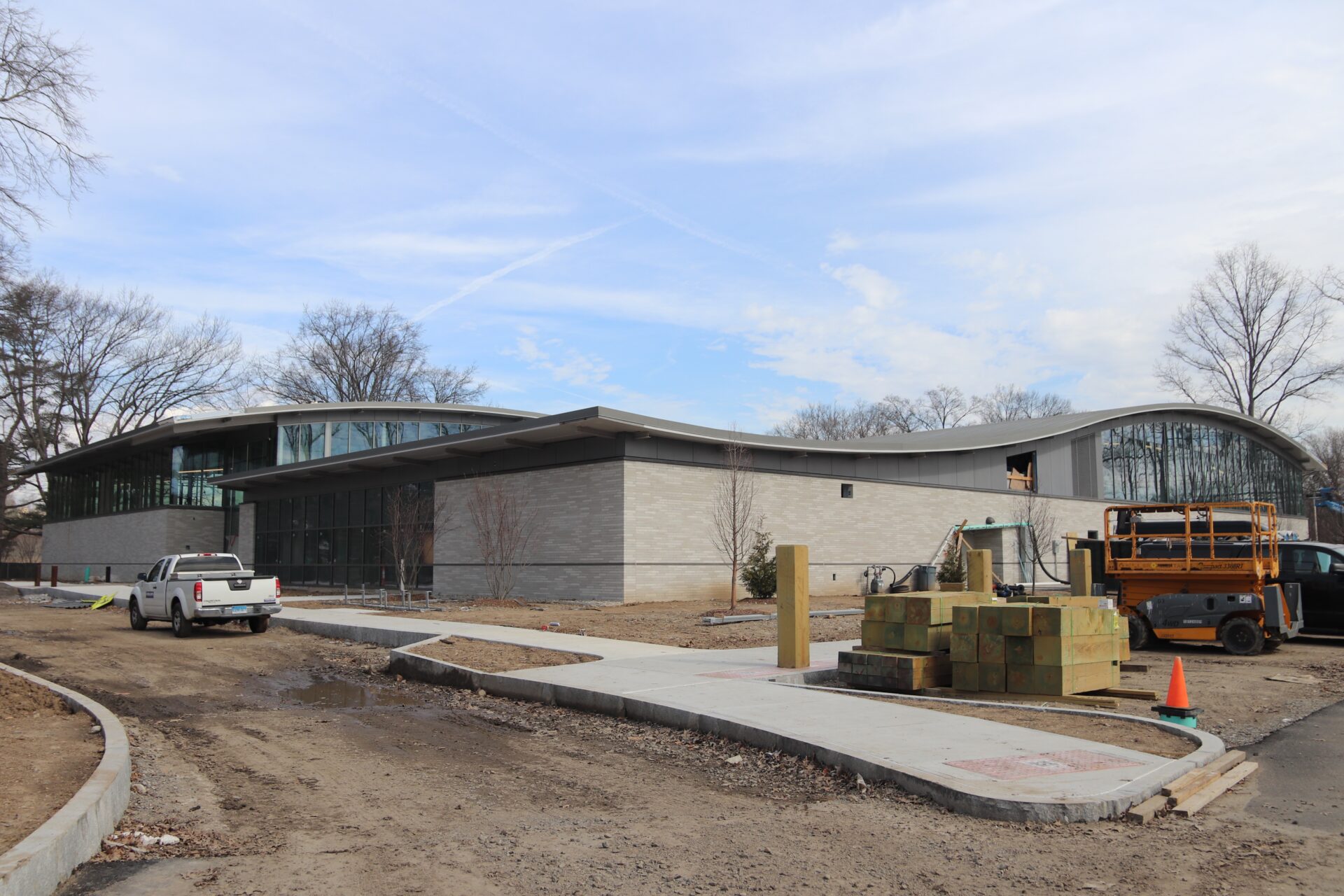
Front of the Cohen Eastern Greenwich Civic Center. March 15, 2024 Photo: Leslie Yager
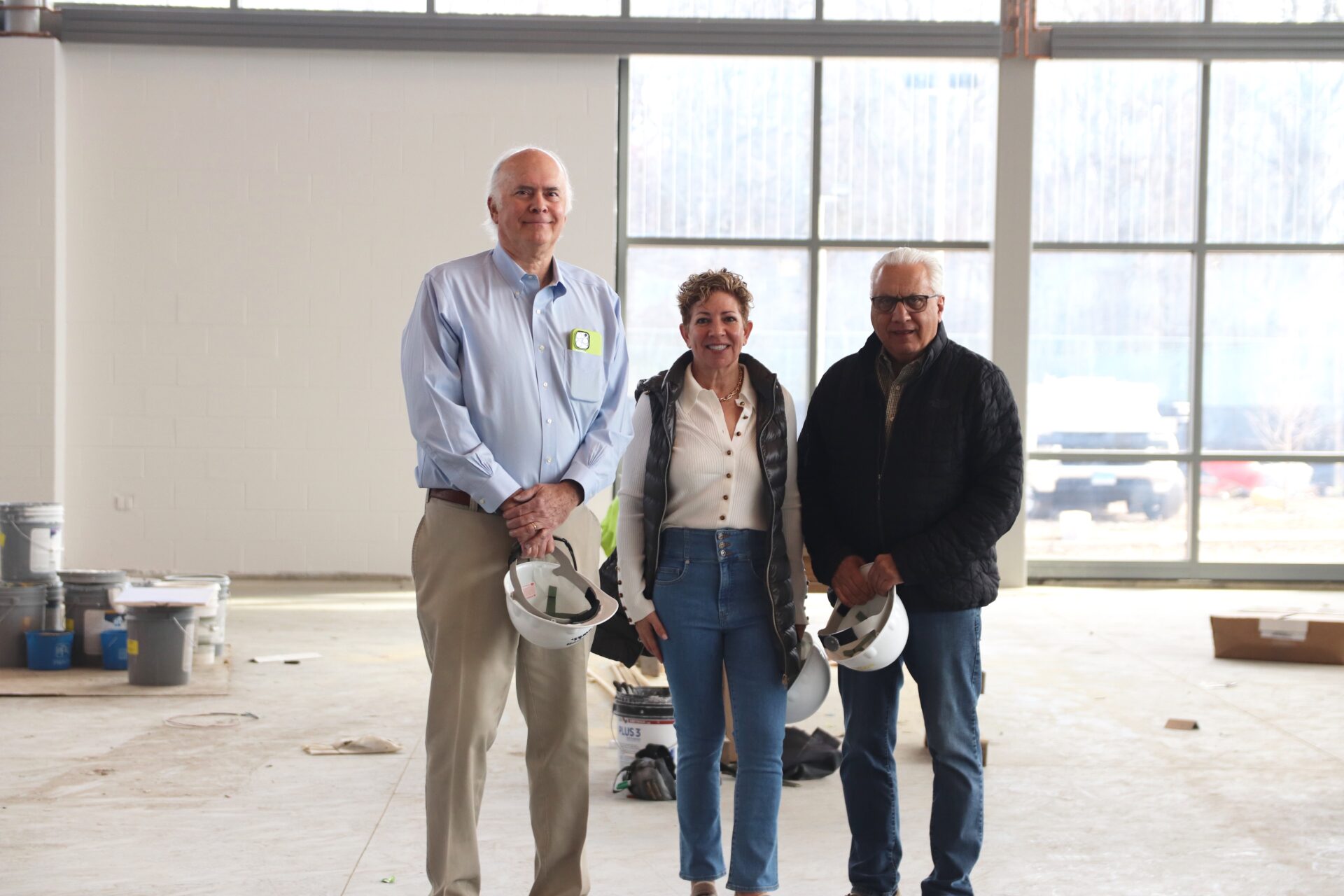
Parks & Rec Board chair Scott Johnson, Parks & Rec board member Sue Bodson and Parks & Rec director Joe Siciliano in the multi-purpose room. March 15, 2024 Photo: Leslie Yager
Electrolux had opened the facility in 1950 for employees, but according to a 1992 oral history interview with Charles Henninger, the first director of the civic center, employees preferred to go home after work instead of staying and using the building, leaving the building largely unused.
After vigorous townwide discussion, the acquisition of what the town originally called the Greenwich Civic Center, plus 20 acres of land from Electrolux was approved by the RTM in 1966. The purchase price was $432,000. A subsequent referendum failed to reverse the action.
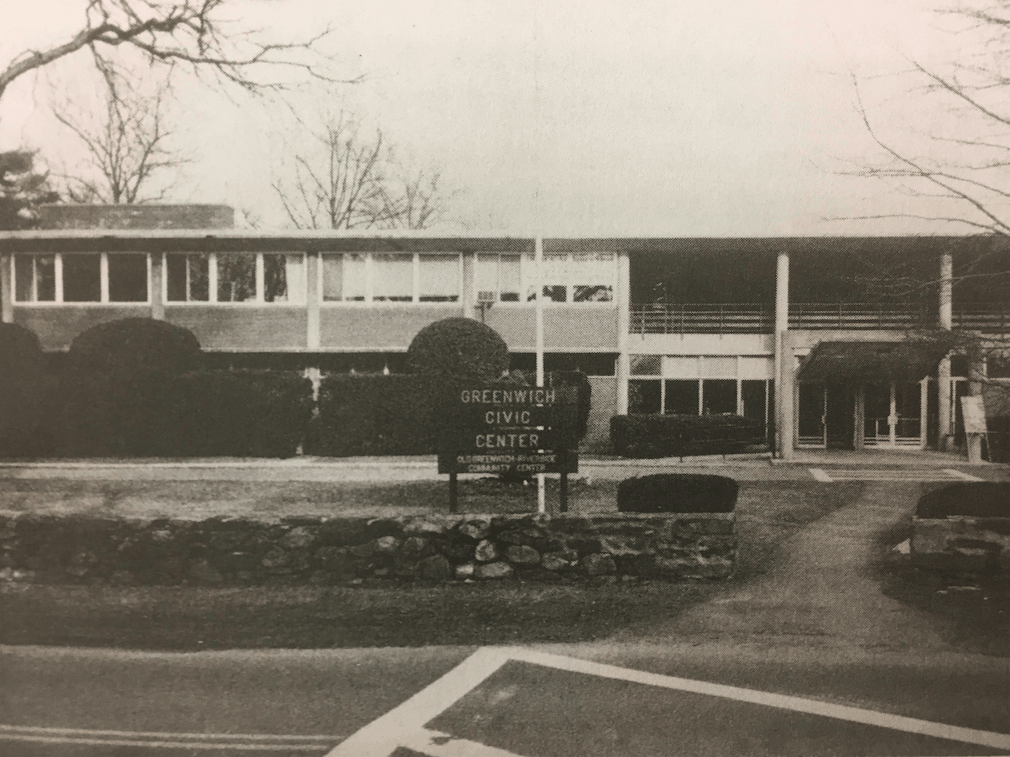
Vintage photo of the “Greenwich Civic Center” from the oral history based on an interview with Charles Henninger, the first director of the civic center.
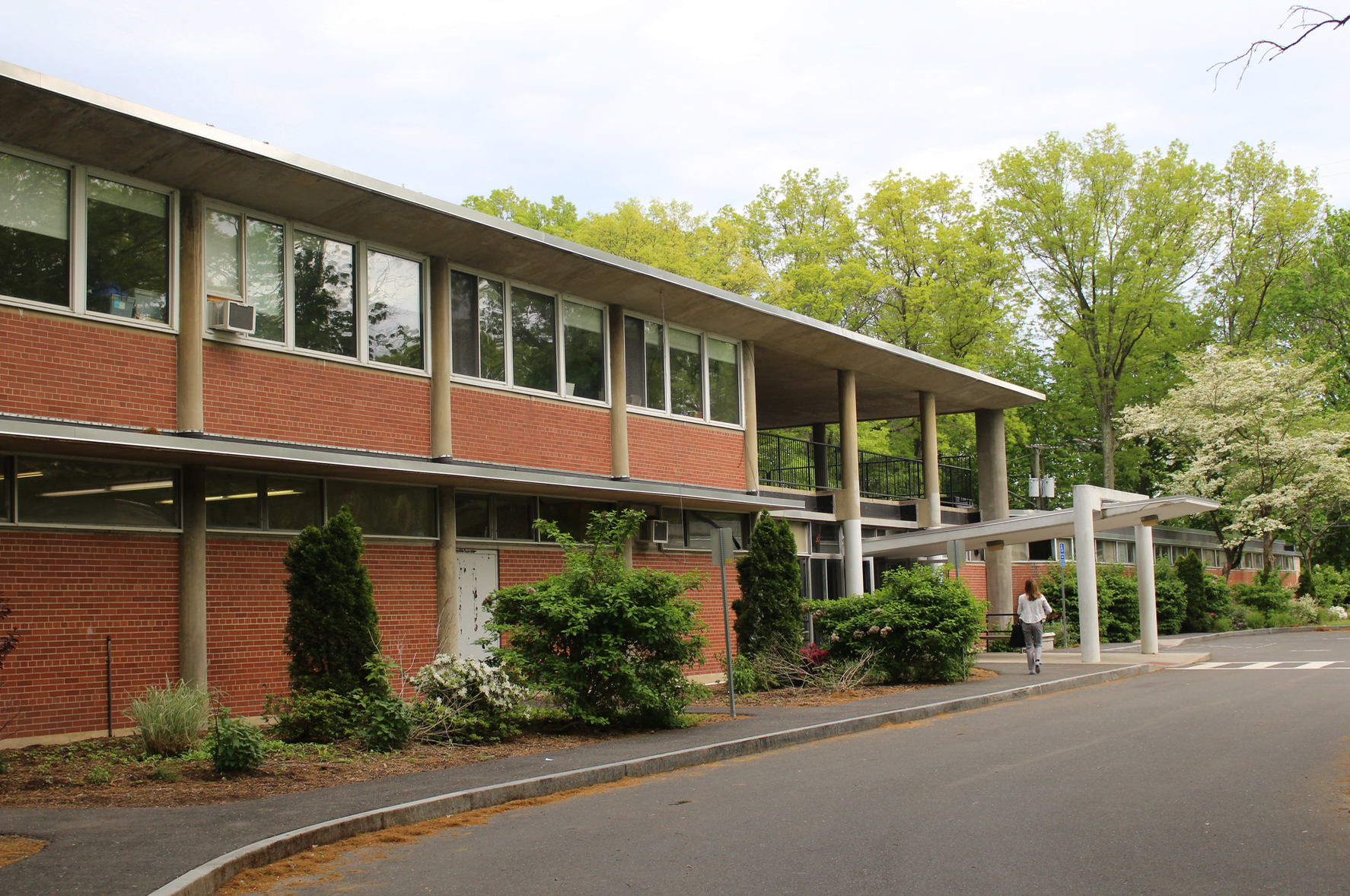
Eastern Greenwich Civic Center photographed in 2017. Photo: Leslie Yager
Once it was owned by the town, the building was well used over the decades despite drawbacks including low ceilings in the former bowling alley and a disused stage and locker rooms.
Once the wrangling over costs was over, the town moved quickly. A $5 million gift from the Steven and Alexandra Cohen Foundation came with an agreement for naming rights. The new building will be the Cohen Eastern Greenwich Civic Center.

Back in August 2022 town officials shared youthful memories including rock concerts at the civic center as they took turns wielding a sledgehammer at the building during its demolition.
In October 2022, a groundbreaking ceremony was a happy moment, that featured a visit from Gary Dell’Abate, former Parks & Rec co-chair who also co-chaired the civic center committee.
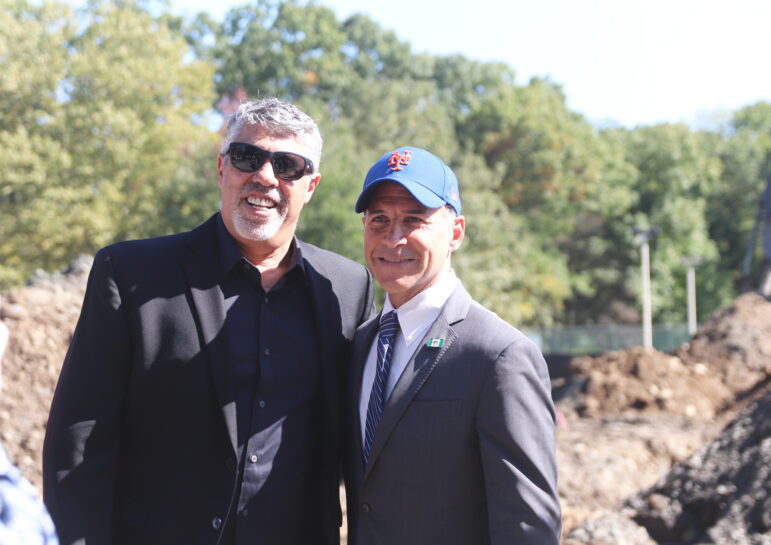
Former Greenwich Parks & Rec board co-chair and Eastern Greenwich Civic Center committee chair Gary Dell’Abate with Greenwich First Selectman Fred Camillo. Oct 7, 2022 Photo: Leslie Yager
Hard Hat Tour March 2024
A hard hat tour this week provided another benchmark, as the new building nears completion.
Though only about 3,900 sq ft larger than the building it replaced, and without a second story, the new purpose-built civic center feels enormous because there is so much more usable space. Gone are the stage, locker rooms and the former bowling alley.
The two biggest rooms are the gymnasium and multi-purpose event space, which are identical in size at 8,100 square feet each.
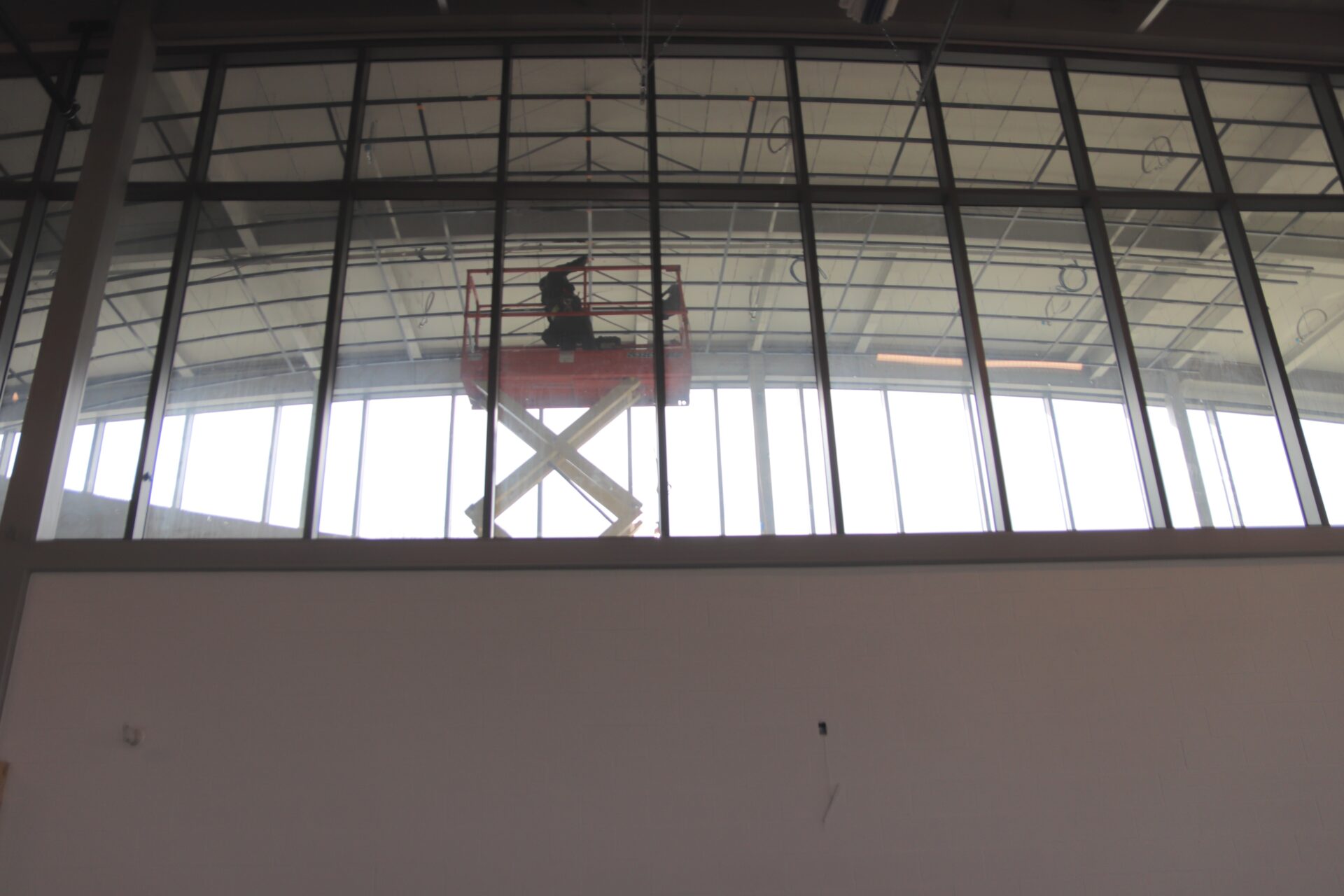
View from the gymnasium of a worker on a raised platform in the main hallway of the Cohen Eastern Greenwich Civic Center. March 15, 2024 Photo: Leslie Yager
Even the parking lot feels larger, as it has been repaved and re-striped, with trees planted in the islands to reduce the heat island effect and a new wood fence installed all around.
From the parking lot, there will be a raised crosswalk across Harding Road, and everyone will file through a single, secure entrance to a welcome desk.
“For security and programmatic reasons, everyone flows through the front door where there is the welcome desk to get directions and ask questions. It will be a check in spot,” Siciliano said.
Today, the main hallway is perpendicular to the original hallway where many will recall that beach day passes were available off to the left side and the room that originally housed the bowling alley was to the right.
“We did a security review – old buildings were designed differently, but now you want to view everybody coming into the building and have a check-in,” Siciliano said.
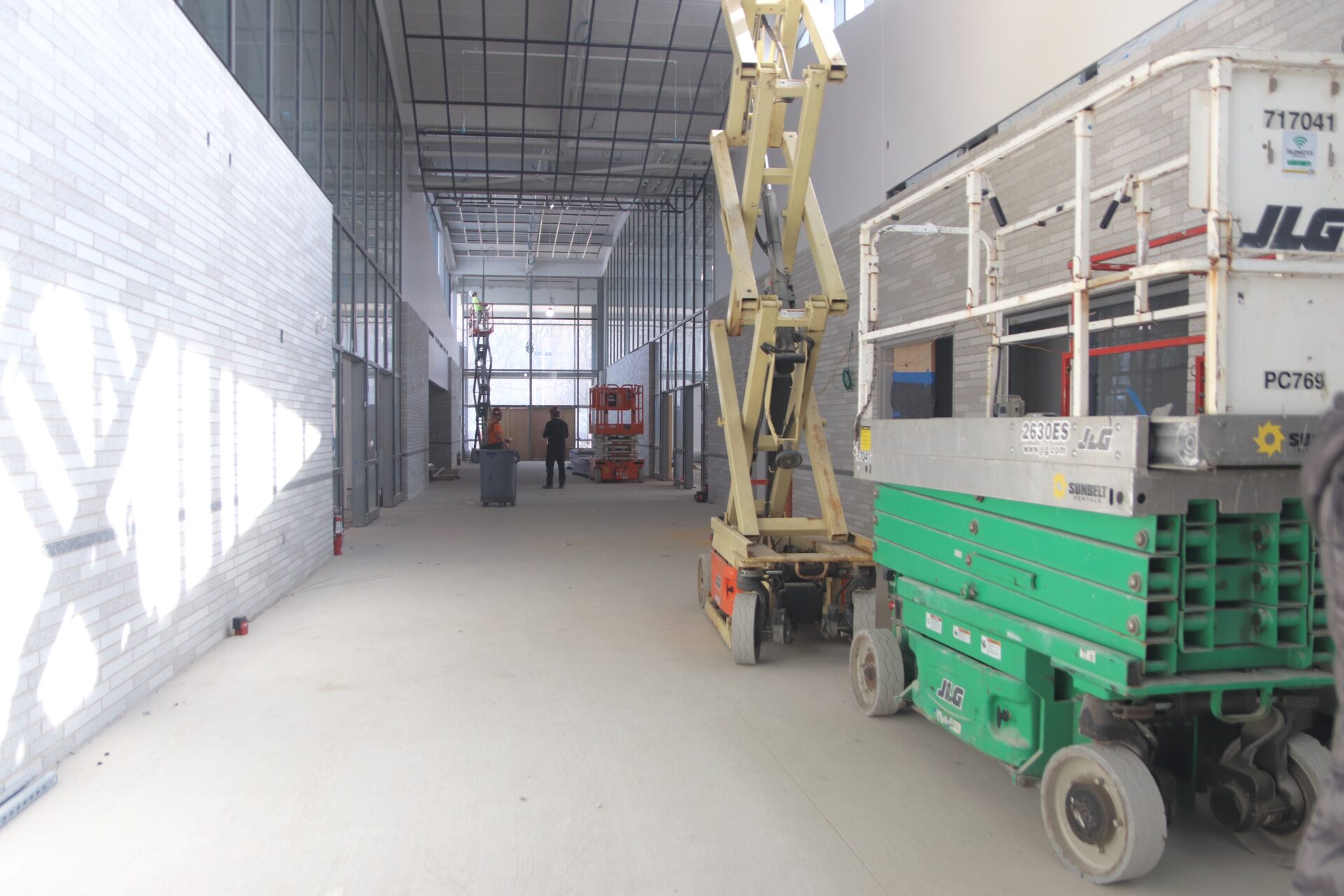
Main hallway at the Cohen Eastern Greenwich Civic Center features the main gymnasium on the left and large multi-purpose room on the right. March 15, 2024 Photo: Leslie Yager
Inside the building the space is divided in two by the main hallway which has a two story ceiling reminiscent of the atrium in the GHS performing arts center, with banks of windows above that allow light to pour in.
The gymnasium will soon have a traditional real solid wood flood and features a scoreboard, six basketball hoops and a mesh net that lowers from the ceiling to provide the option of running two sports programs at the same time.
Even the glass in the massive windows is state of the art, with a treatment designed to repel birds so they won’t fly into the windows when the lights are on at night.
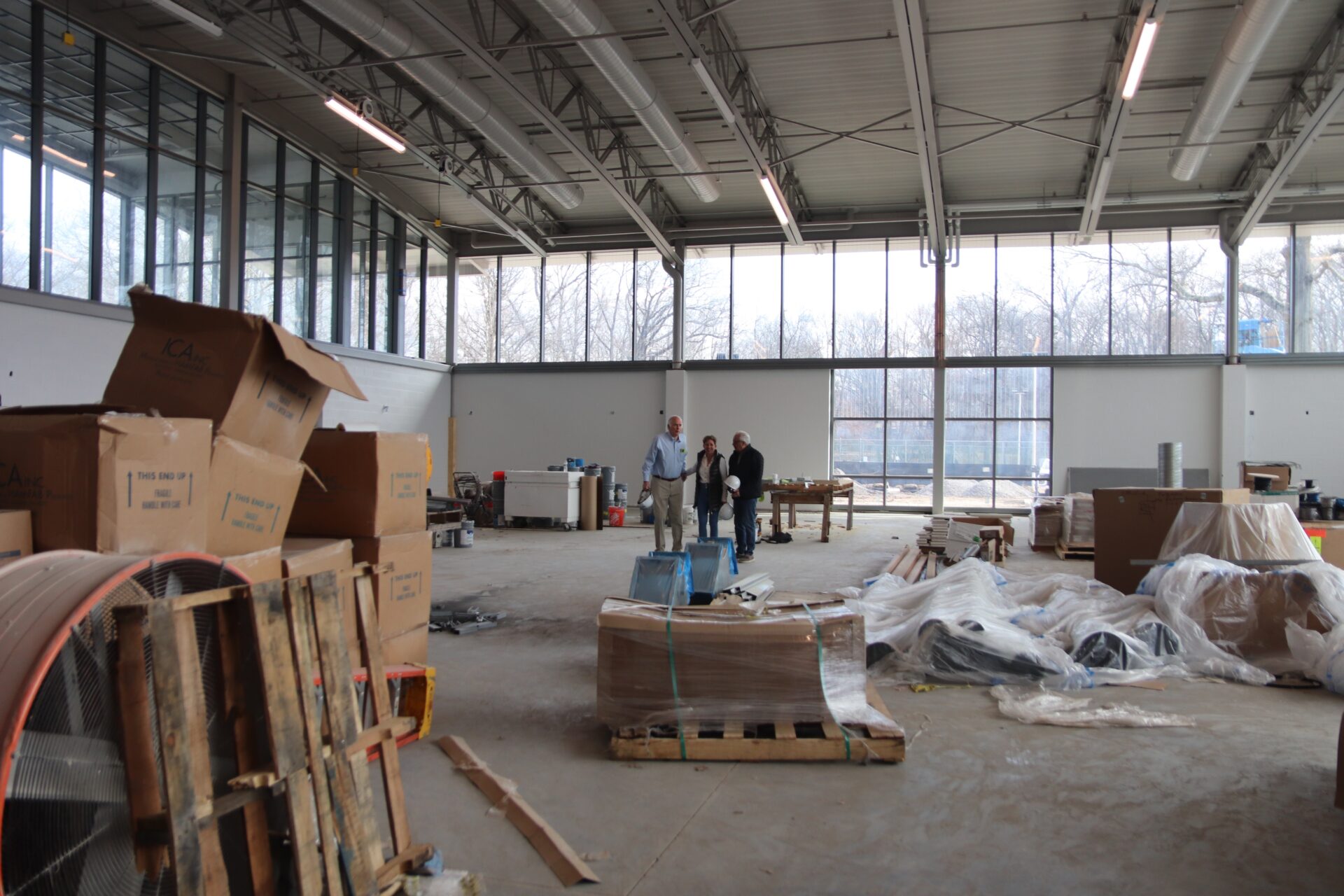
Multi-purpose room at the Cohen Eastern Greenwich Civic Center. March 15, 2024 Photo: Leslie Yager
The multi-purpose event space which is identical to the gymnasium will be available to local groups to rent for events. It features a catering kitchen and a composite floor. It is not intended exclusively for sporting events so there is no scoreboard or hoops. But it will be perfect for events.
“The composite floor in the multi-purpose room will be lovely to look at. You can use it for events, you can use it for sports and it will be very durable. We can play volleyball or pickle ball inhere, or have kids activities as well as major events – including some of the ones we know and some of the ones we don’t,” Siciliano said, adding that he’d received numerous inquiries about renting the space.
“The catering kitchen will have a stove top and griddle as well as walk in refrigeration box,” Siciliano said. “You’re not going to prepare a full meal here.”
Siciliano said for example he anticipates that the annual Lions Club pancake breakfast that traditionally was held in the civic center will return when the new building opens.
“The only other space this size in town is going to be the Hyatt,” said Sue Bodson, who is a member of the Parks & Rec board.
Siciliano said that with the seating set up with rows of chairs will seat around 400 people. With tables, depending on the layout, it will seat 250 to 350 guests. The final capacities will be determined by the Fire Marshal.
As for staffing, Siciliano said they hope for a .6 person and a full time operations person to deal with scheduling and coordination for programming. He said while the HR committee had approved that request, it will be considered by the full BET at the end of the month.
Also, along the main hall is a lounge for families with an area for vending machines and wifi. A side hallway leads to more program spaces and offices for OGRCC.
Another spacious room will have a permanent divider to be split in two, and hold 49 people on either side. This space features cabinets and sinks and will accommodate the painting and drawing classes that were so popular in the civic center for decades.
Other spaces along the main hallway include offices for the department and building management, a conference room and a waiting area/lounge with large picture windows where children can wait and see their parents pull up in the pick-up lane.
“The driveway is designed double-wide, one direction, so if someone is pulled over to the curb waiting to pick a child another car can pass by,” Siciliano said.
Everything is fully ADA compliant including restrooms, family changing room/rest room, wide hallways and doorways. In fact, there are no steps anywhere in the building.
Along the side of the building will be more parking and some EV charging stations. Past the parking lot is a car and bus-friendly turnaround circle lined with a sidewalk and path to the playing fields.
“If you want to drop your kid off to get to the field, this is nice option for parents,” Siciliano said of the loop.
Between the back of the building and the existing tennis courts, there are plans in the works for concrete pickleball courts with lights. An existing playground will stay in place.
At the back of the building is a 3,000 sq ft patio.
“There is a lot of potential out here,” Siciliano said, gesturing to the patio. “It’s going to have some seating and planters, but conceivably it could be tented for an event for maybe 50 or 100 people, in coordination with an inside event.”
Another nice feature of the building are bathrooms accessed from the outside of the building, ideal for players on the fields.
“They’re designed to be open when the building is open, our goal is to have a 9:00 to 9:00 operation here. And we’ll have electronic locks to set the opening and closing of the bathroom doors, so that when there are events scheduled on the field, we can set the locks. People get tired of using port-o-johns, especially when parents are with their young kids.”
Siciliano said the roof was designed for full solar. The full metal roof is installed and features clips so solar panels can be clipped on.
“The interior of the building’s electrical system is designed to accept the solar energy. We’ll be using it, and whatever we don’t use we’ll sell back to the grid,” Siciliano said.
The opening of the building is anticipated to be in fall 2024. Stay tuned!
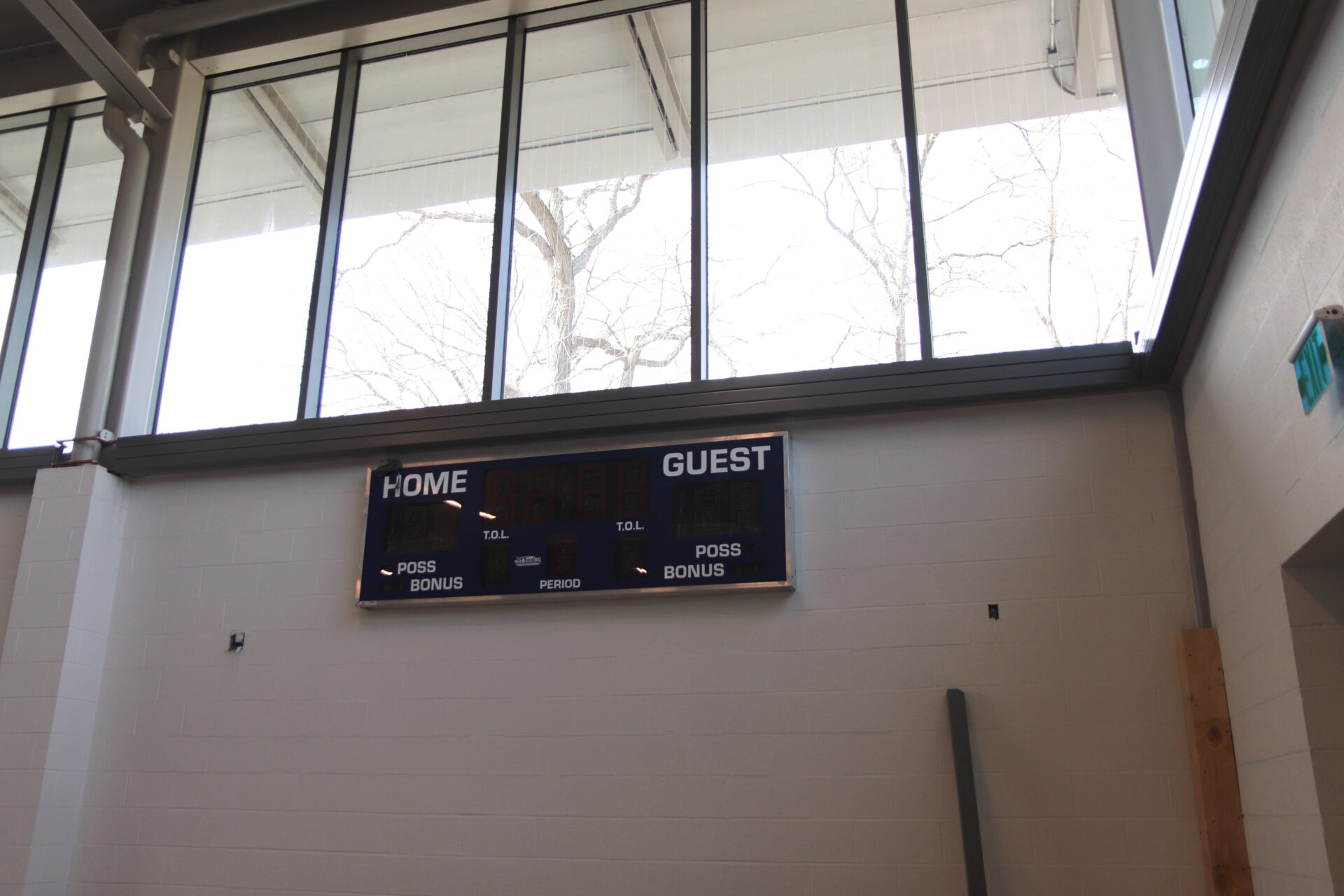
Scoreboard in the new gymnasium at the Cohen Eastern Greenwich Civic Center. March 15, 2024 Photo: Leslie Yager

Catering kitchen at the Cohen Eastern Greenwich Civic Center. March 15, 2024 Photo: Leslie Yager
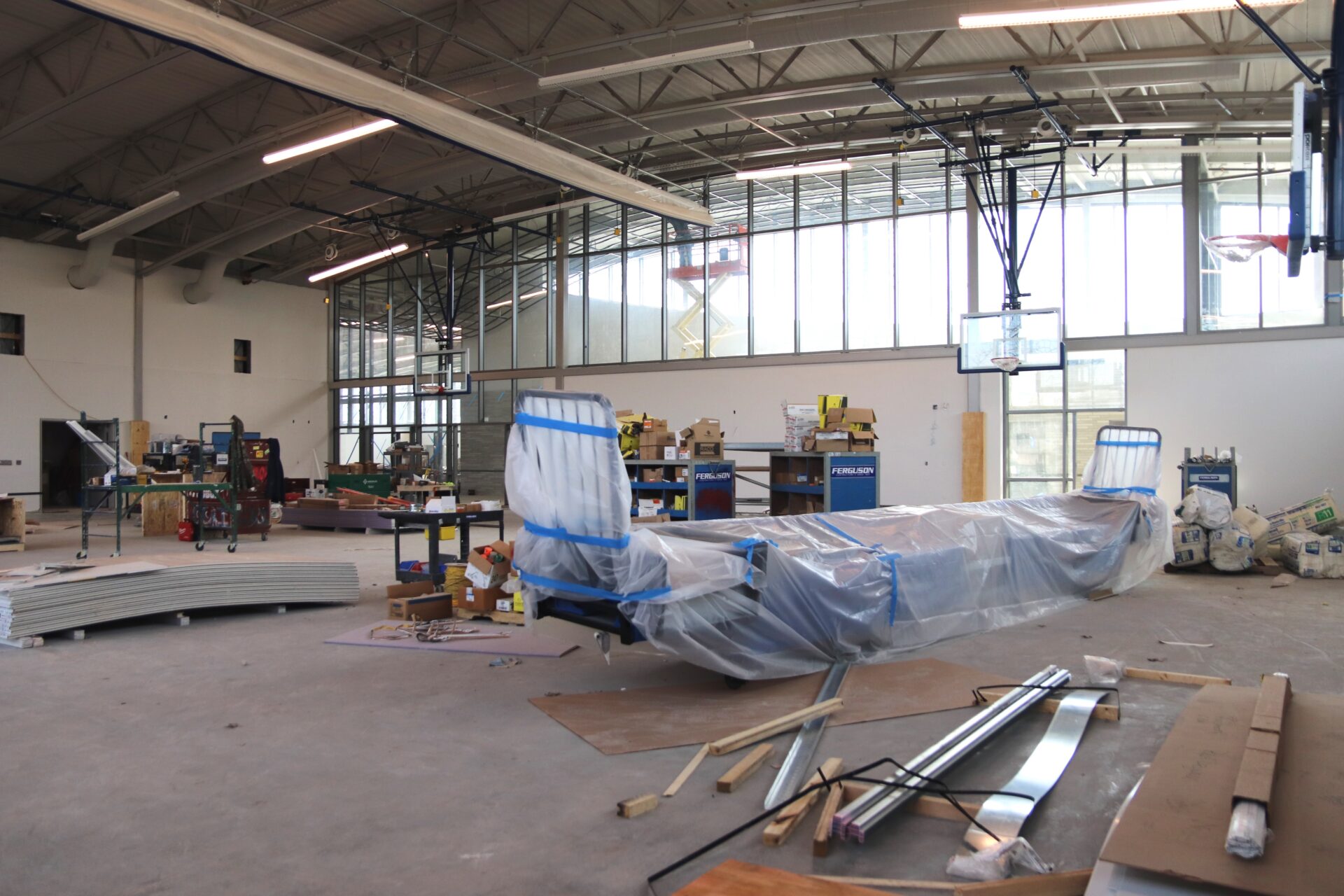
Gymnasium has six basketball hoops and a mesh partition hat lowers from the ceiling to divide the space in two for programming flexibility at the Cohen Eastern Greenwich Civic Center. March 15, 2024 Photo: Leslie Yager
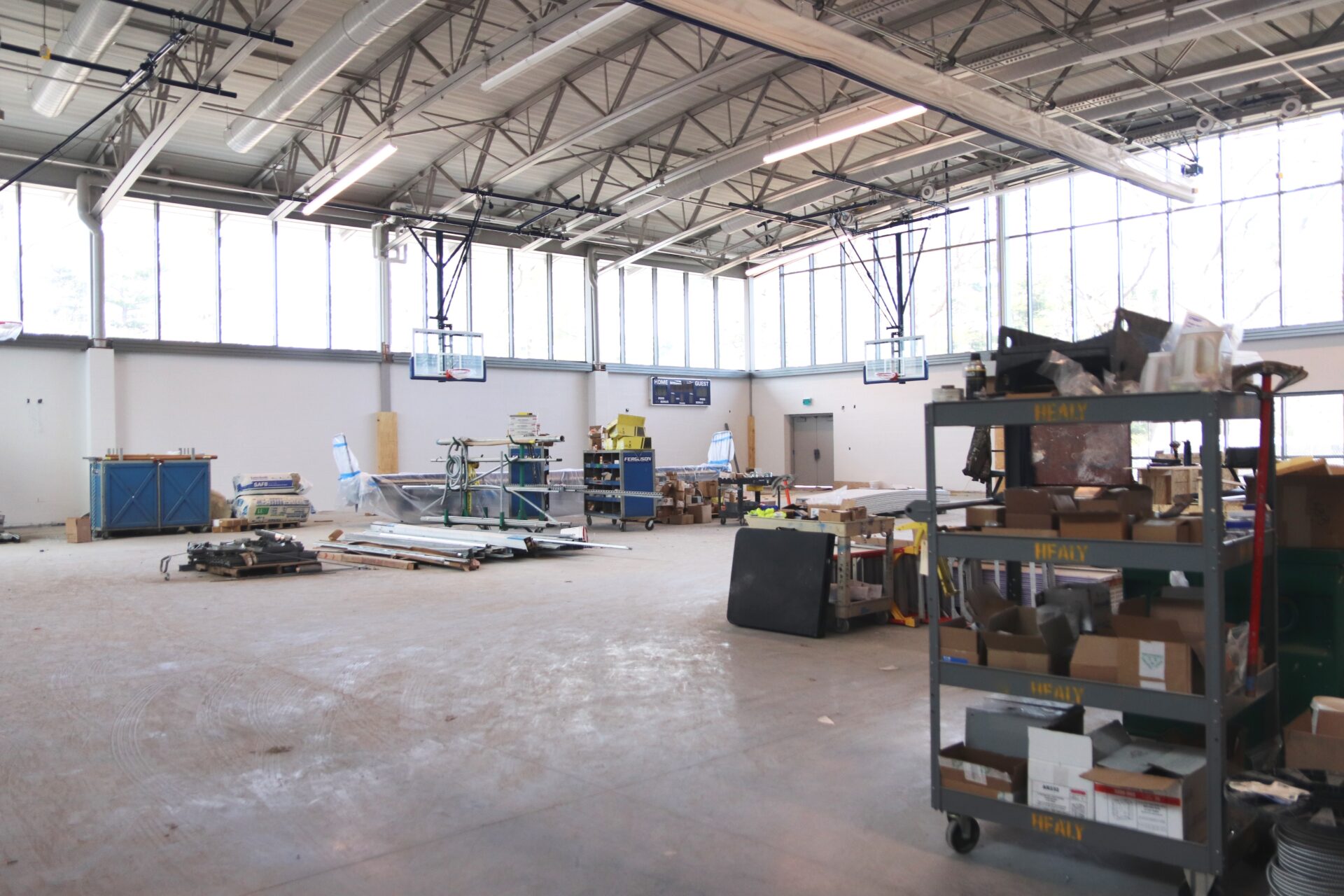
Multi-purpose room at the Cohen Eastern Greenwich Civic Center. March 15, 2024 Photo: Leslie Yager

The area on the right will be the welcome desk inside the Cohen Eastern Greenwich Civic Center. March 15, 2024 Photo: Leslie Yager
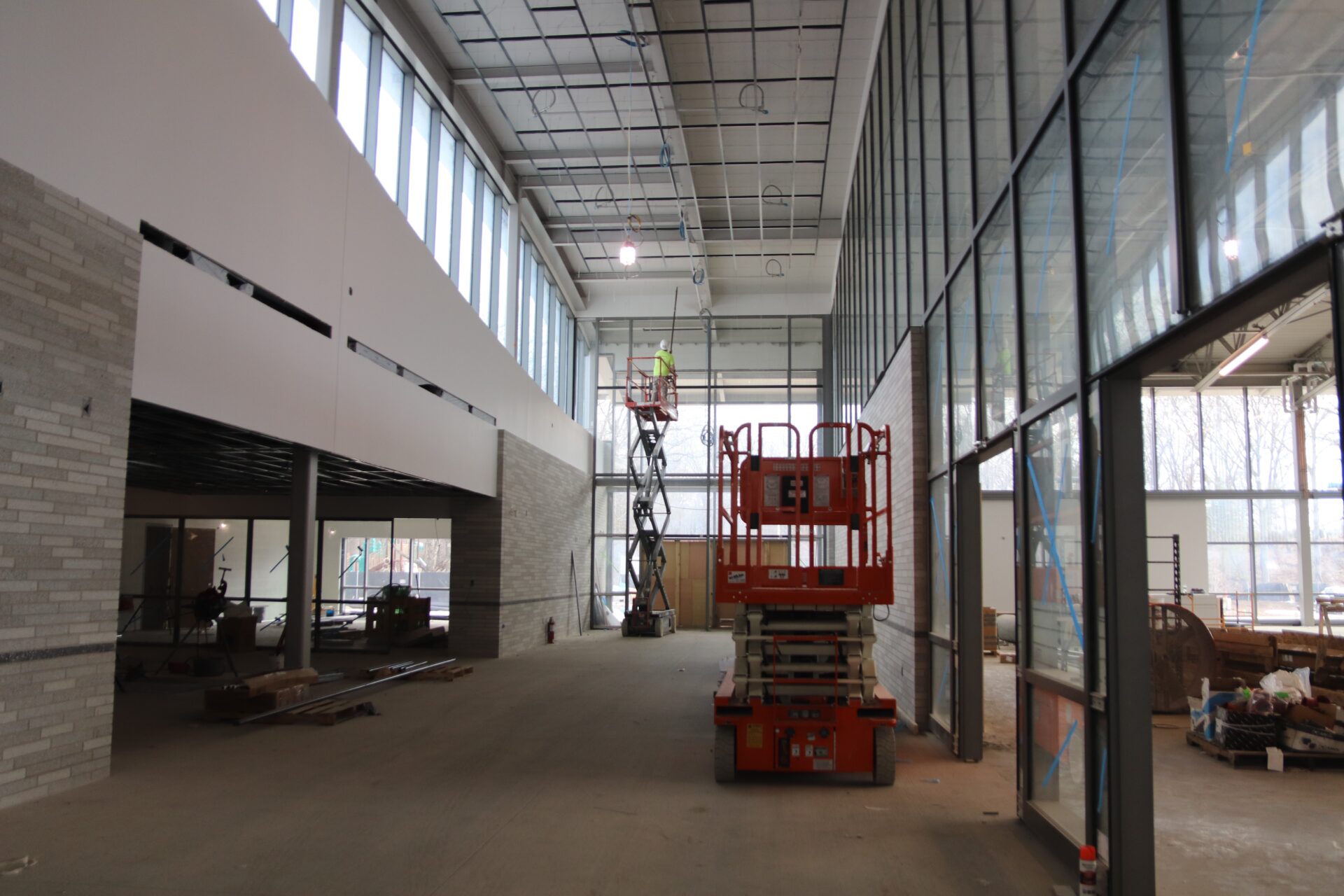
Looking down the main hallway, the multi purpose room at right, lounge area at left. March 15, 2024 Photo: Leslie Yager

Lounge area will have adjacent vending machines and wifi at the Cohen Eastern Greenwich Civic Center. March 15, 2024 Photo: Leslie Yager
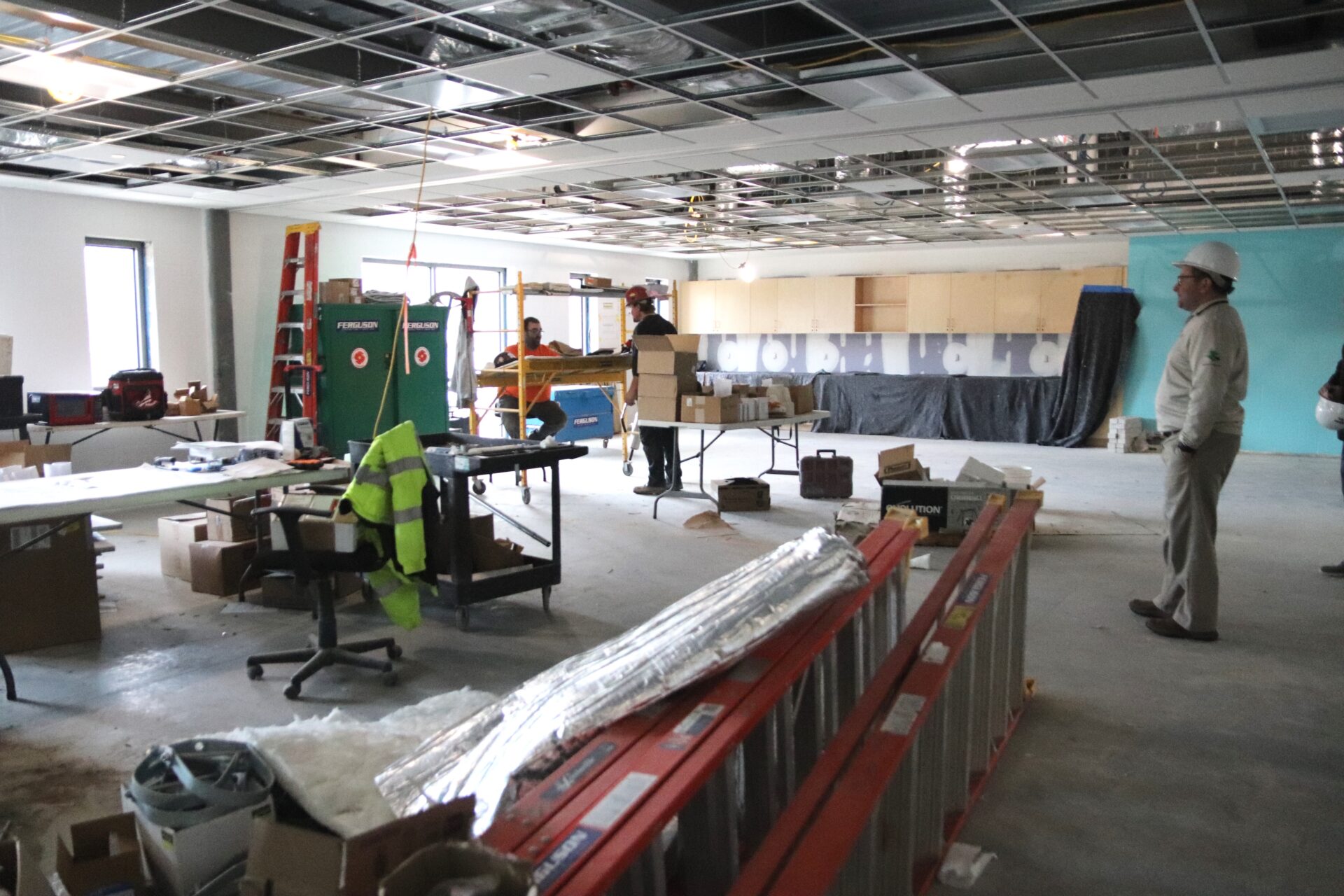
Program space will have uses including art classes to reflect survey responses from the community. March 15, 2024 Photo: Leslie Yager
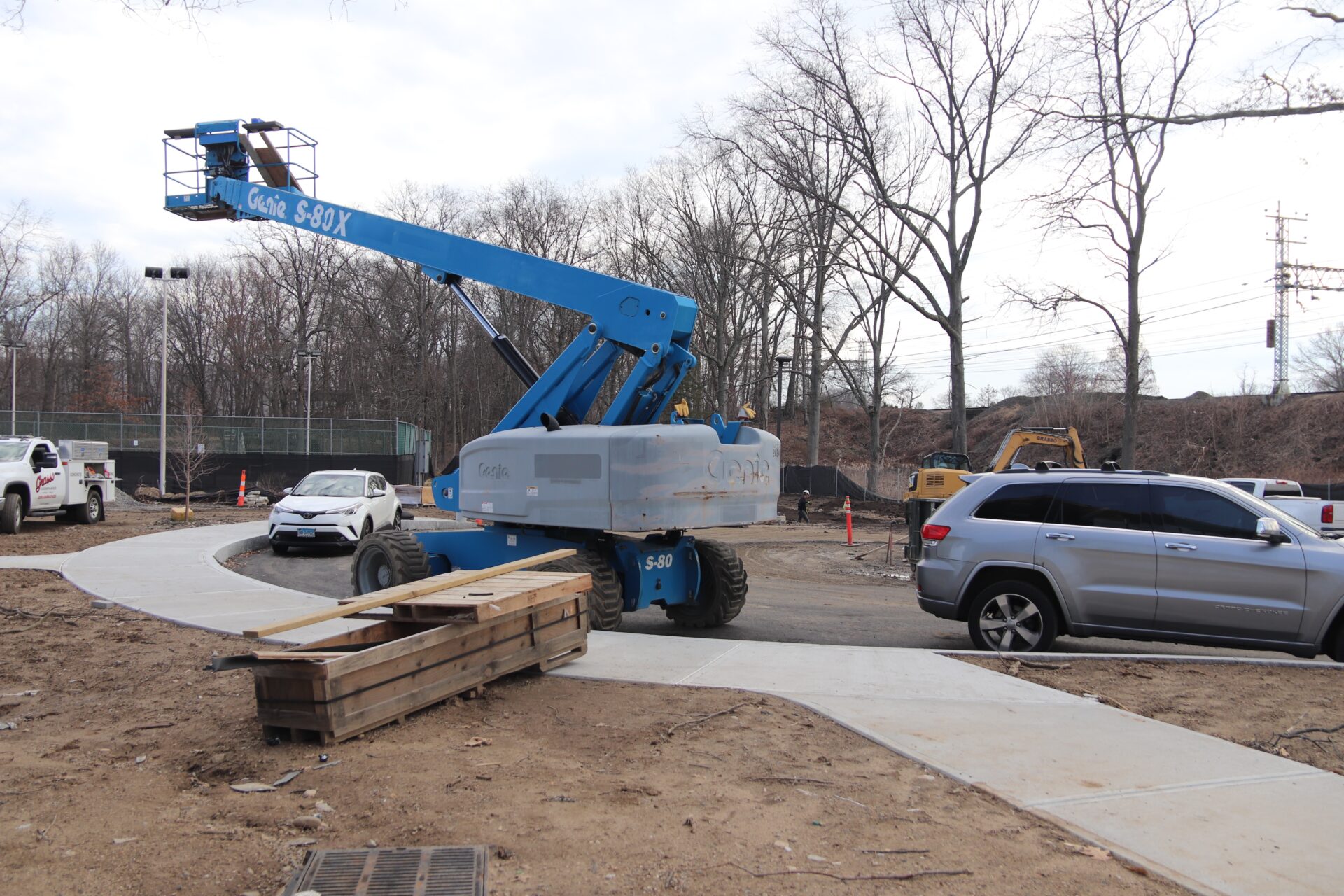
Around the side of the building is a loop for cars to turn around. March 15, 2024 Photo: Leslie Yager
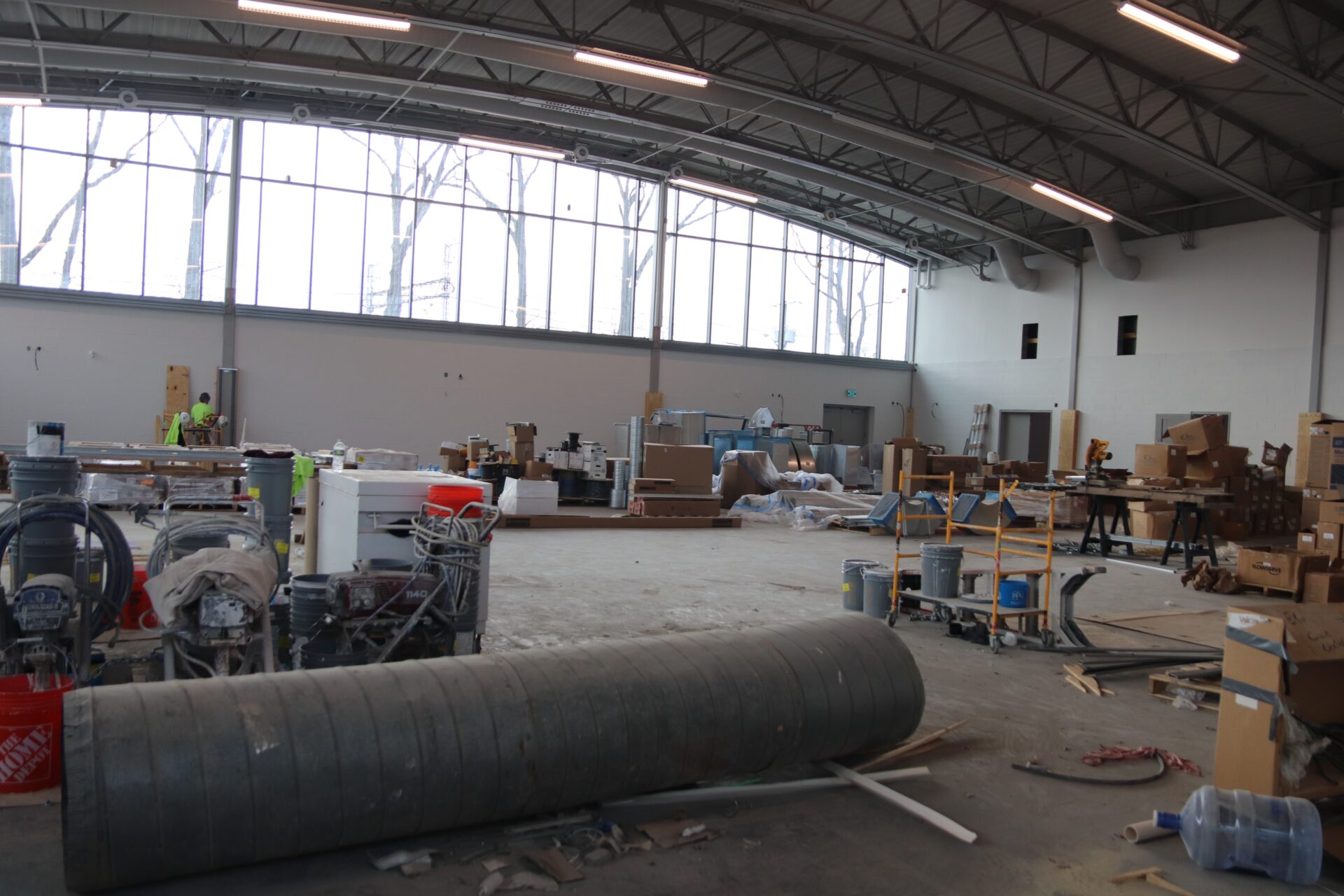
Multi-purpose room at the Cohen Eastern Greenwich Civic Center. March 15, 2024 Photo: Leslie Yager
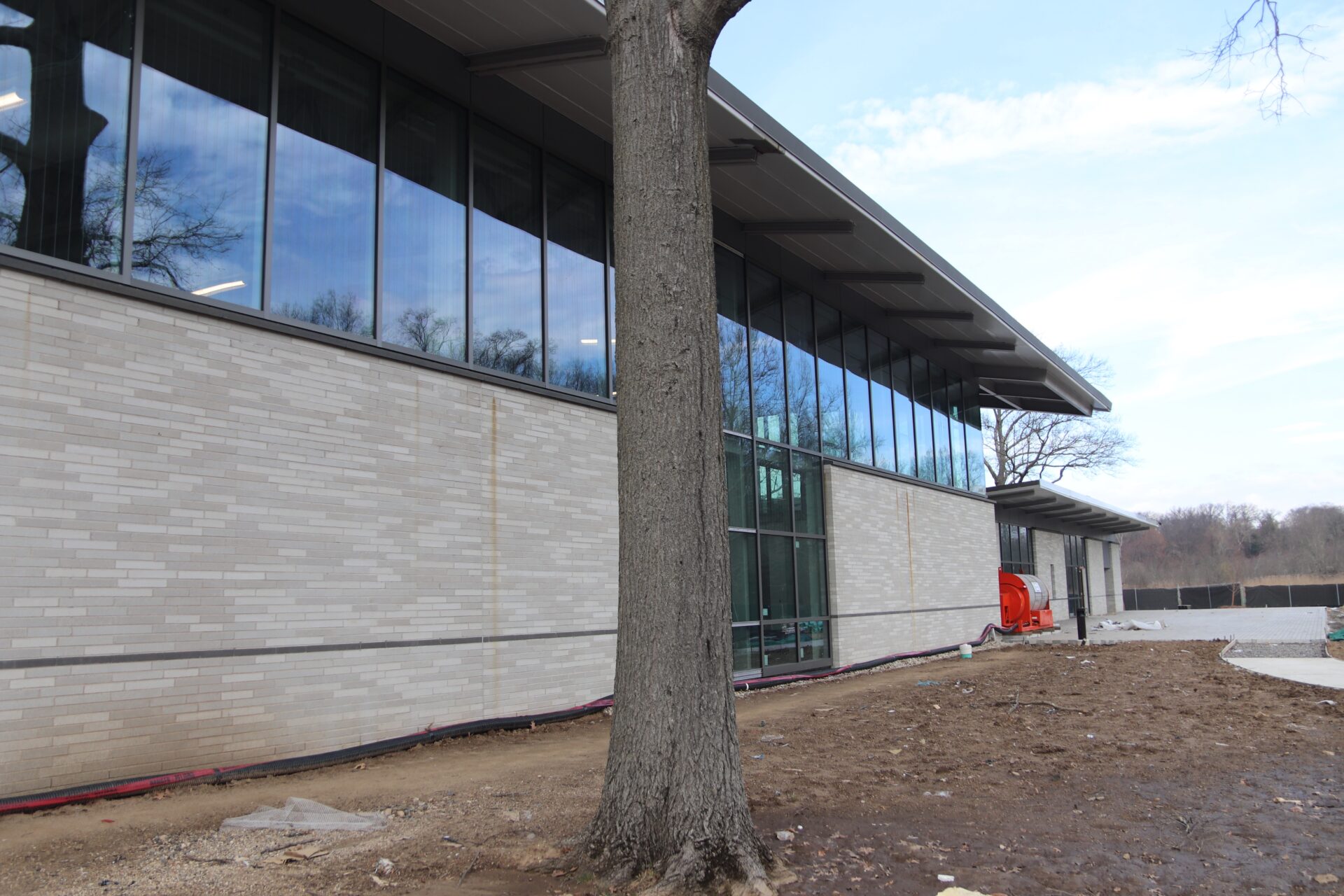
Back of the Cohen Eastern Greenwich Civic Center. March 15, 2024 Photo: Leslie Yager
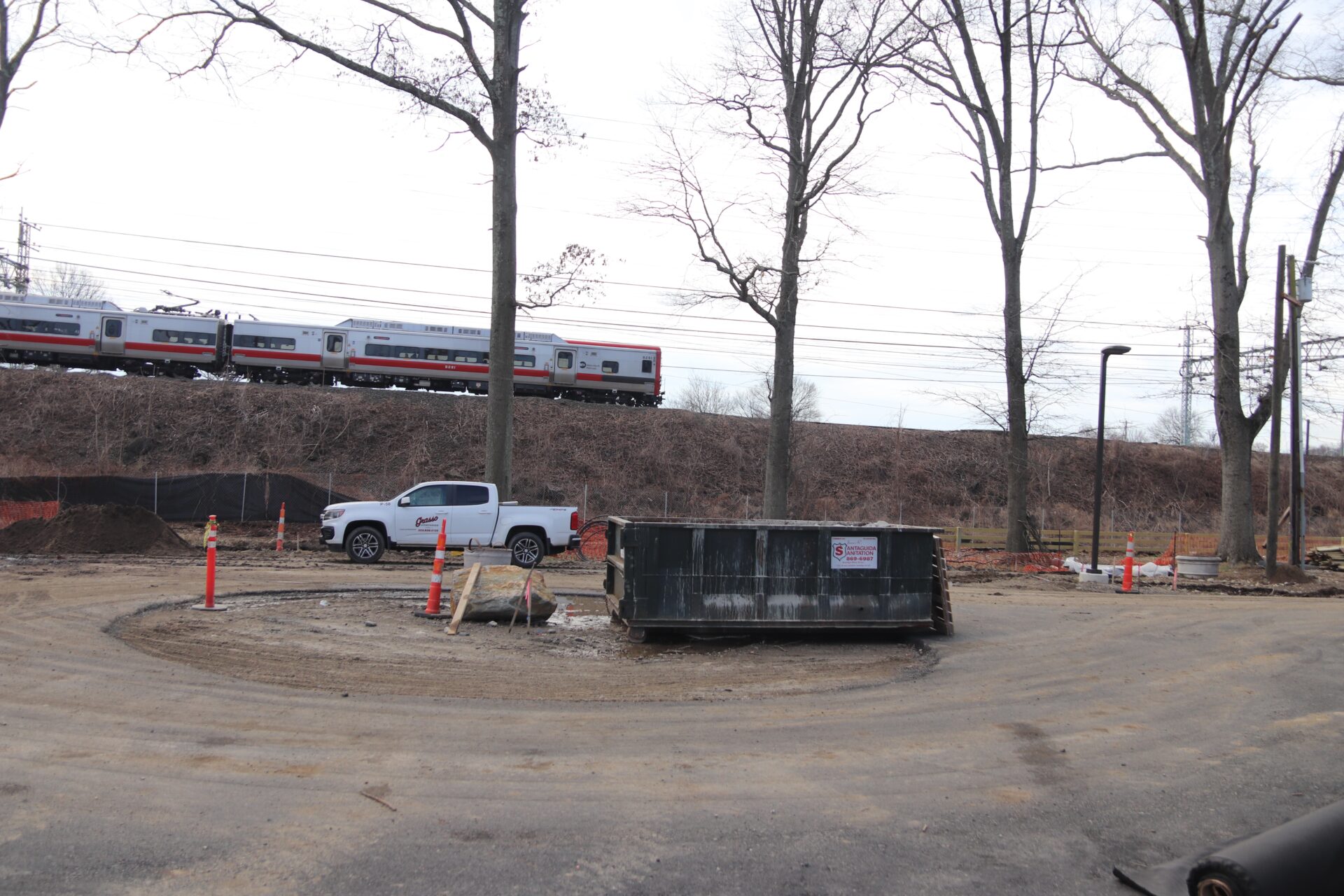
Train whizzes by as work goes on at the Cohen Eastern Greenwich Civic Center. March 15, 2024 Photo: Leslie Yager
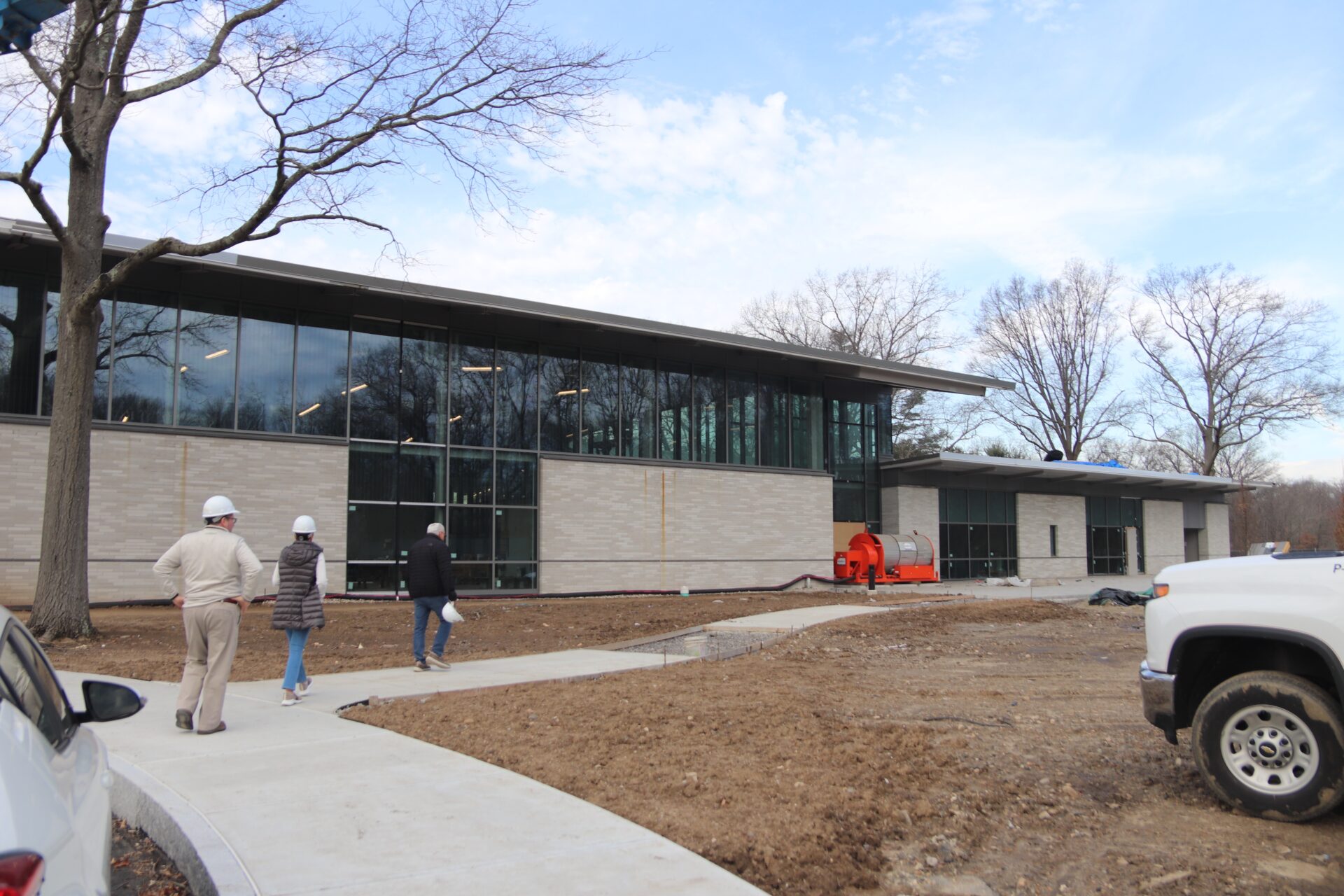
Walking aroun behind the Cohen Eastern Greenwich Civic Center. March 15, 2024 Photo: Leslie Yager
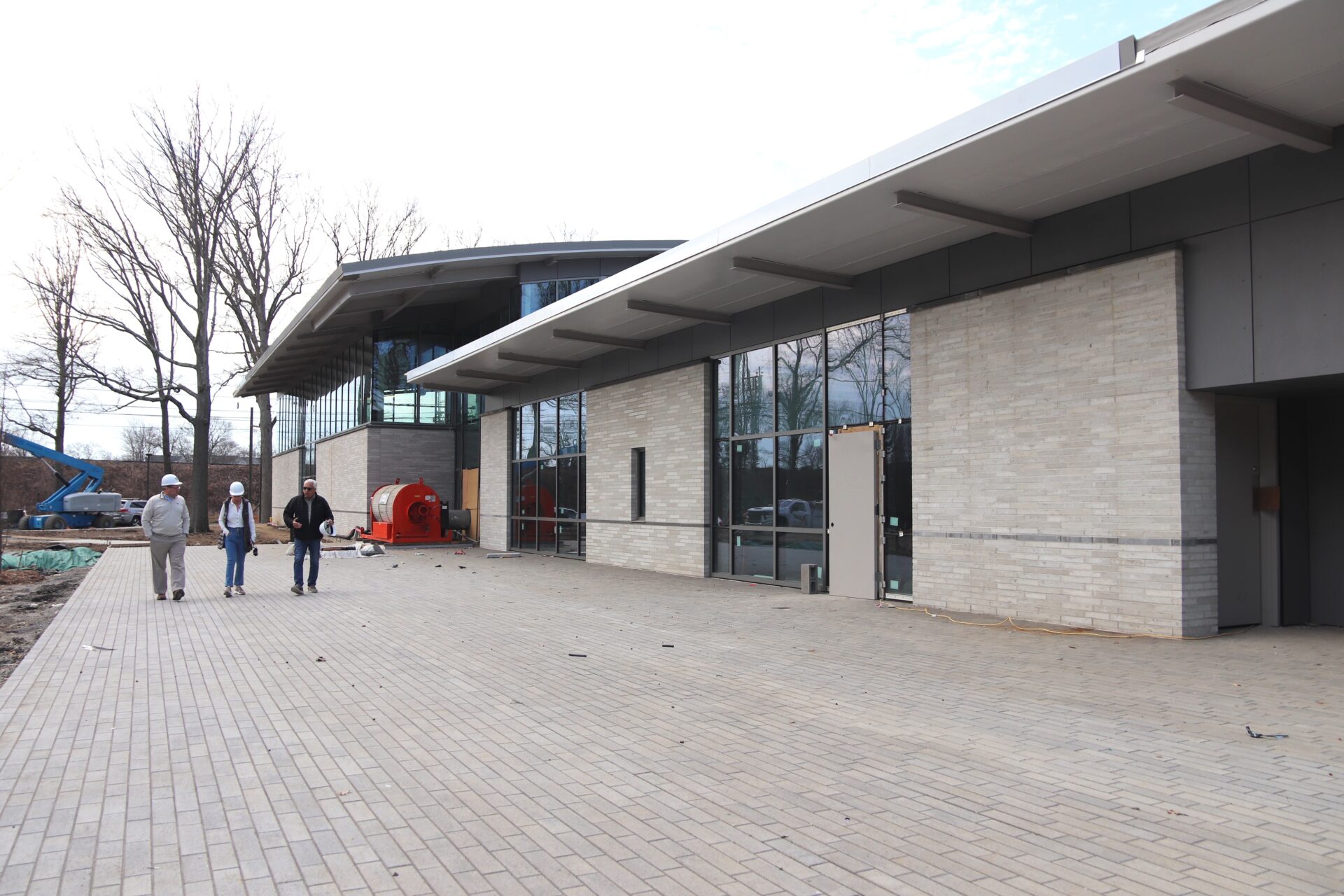
3,000 sq ft patio at the back of the Cohen Eastern Greenwich Civic Center. March 15, 2024 Photo: Leslie Yager
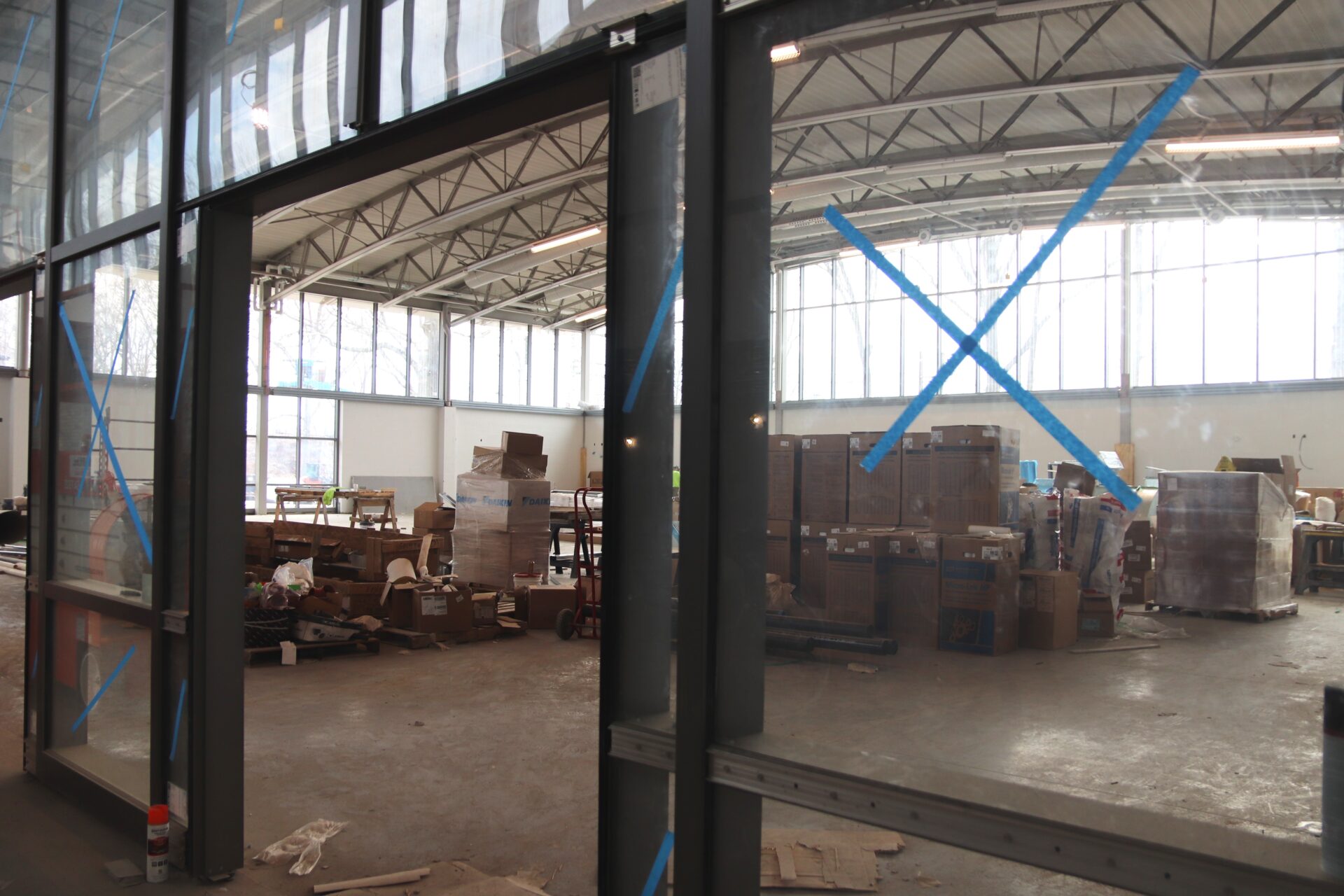
Multi-purpose room at the Cohen Eastern Greenwich Civic Center. March 15, 2024 Photo: Leslie Yager
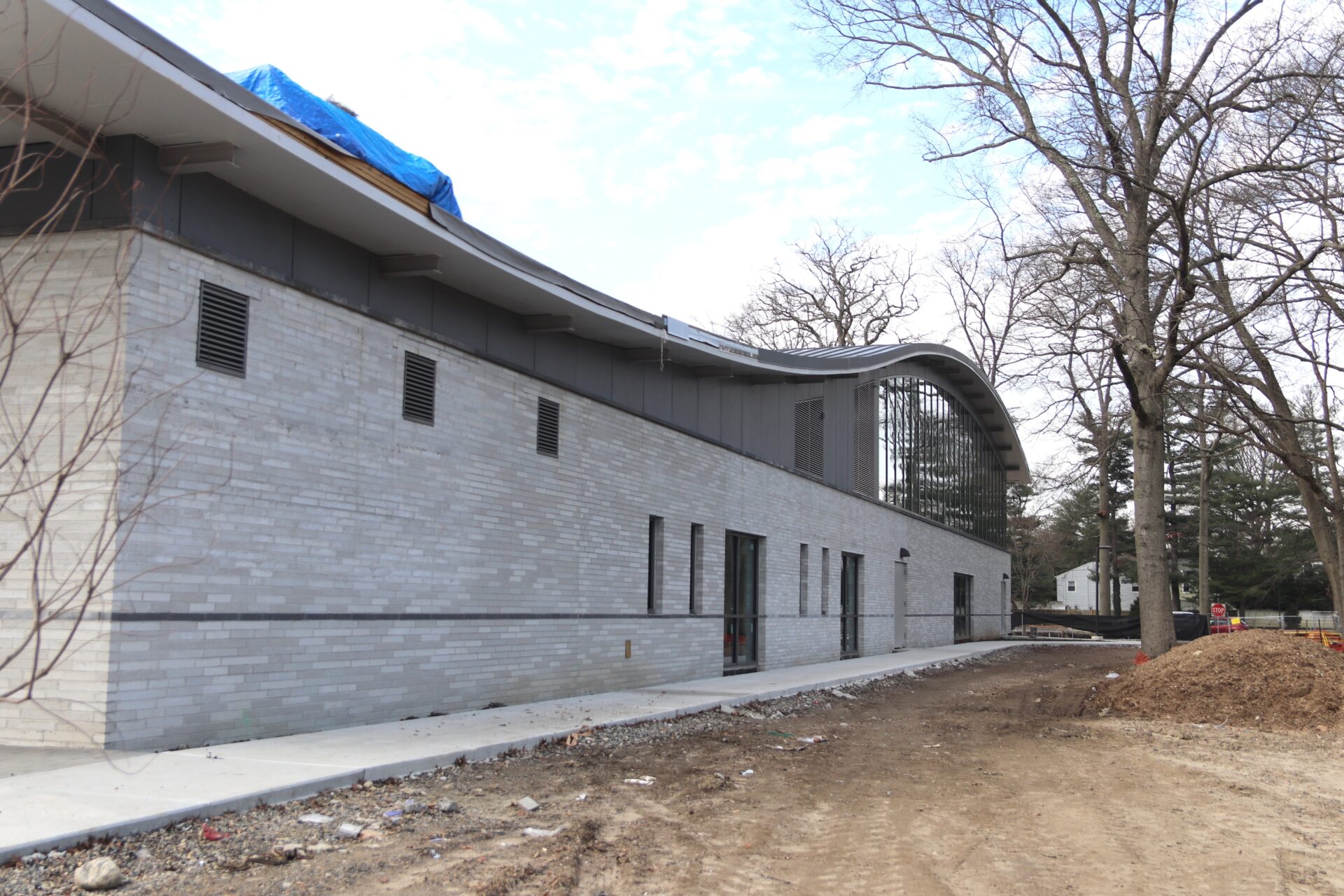
Side of the Cohen Eastern Greenwich Civic Center that has access to the fields. March 15, 2024 Photo: Leslie Yager
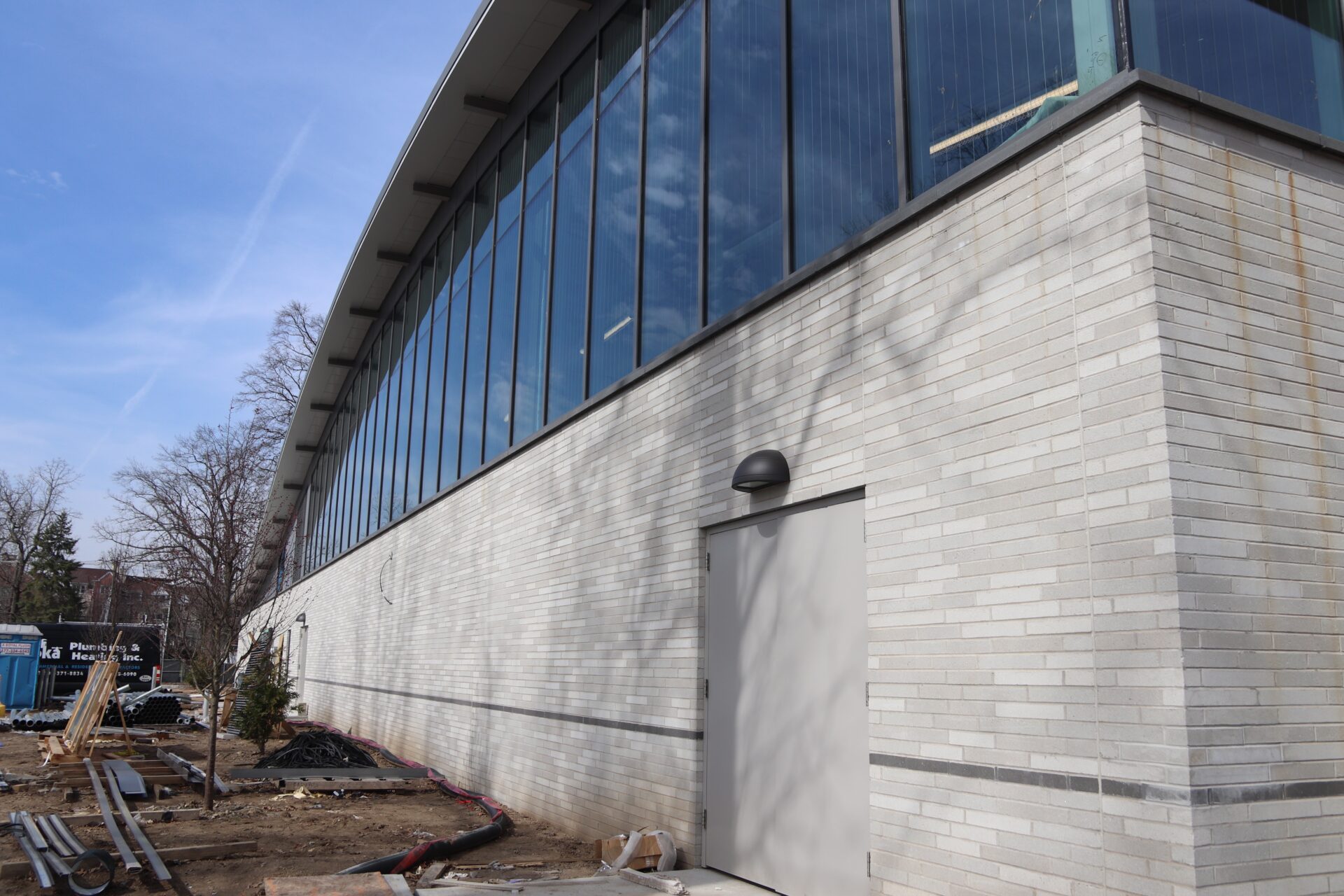
All the glass has a special treatment to repel birds, which is important at night when the lights are on. March 15, 2024 Photo: Leslie Yager

Ongoing work in the main center hallway of the Cohen Eastern Greenwich Civic Center. March 15, 2024 Photo: Leslie Yager
See also:
PHOTOS: Moment of Nostalgia for Soon-to-Be-Demolished Eastern Greenwich Civic Center
August 2022
PHOTOS: Golden Shovels Break Ground at the Cohen Eastern Greenwich Civic Center
October 2022