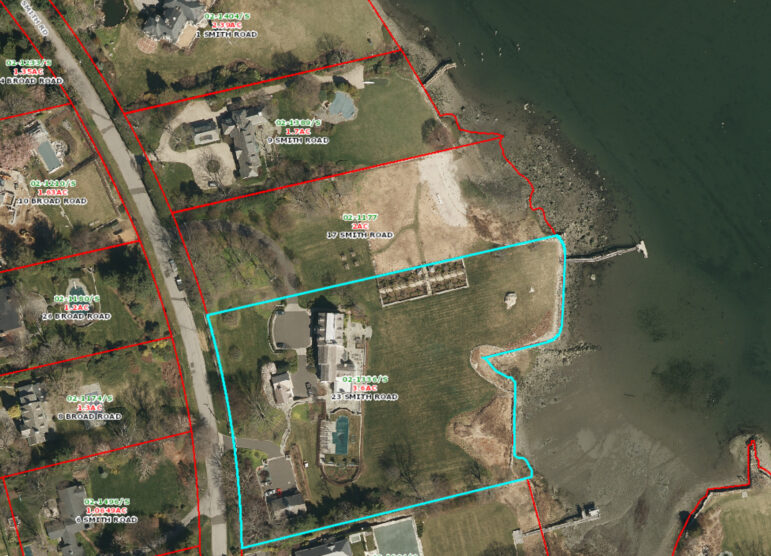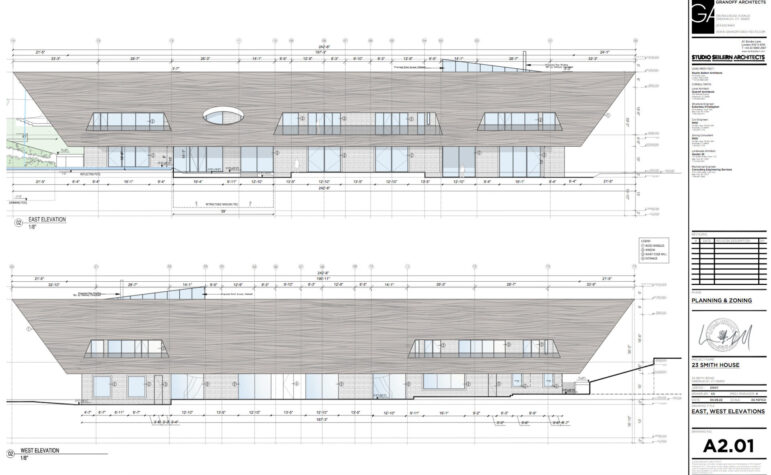Note: This post was updated to note the existing cottage that dates back to 1936 is 1,848 sq ft
This week, Greenwich Planning and Zoning commission reviewed a pre-application for a merger of two lots at 17 and 23 Smith Road on the Belle Haven peninsula. Currently 17 Smith Road is a vacant lot, but has an existing driveway that would be used for access. The newly created lot would total 5.5 acres.
The applicant, Wendy Greenbaum Trustee of “MLM Trust C,” was represented by Chris Bristol of Gilbride, Tusa, Last & Spellane, and Christina Seilern of Studio Seilern Architects, who is working in conjunction with Granoff Architects.
They seek to demolish the existing single family house and remove the swimming pool.
They propose a to build a new 15,288 sq ft house and multiple pools, renovate an existing 1,985 sq ft barn for personal art studio space, construct a new underground garage, and create a new underground fitness facility.
They also proposed to renovate an existing cottage on the south side of the property for use by on-site staff. This cottage is currently a legal 1,848.9 sq ft single-family dwelling, that dates back to 1936. Its location relative to the main house is legally non-conforming with respect to regulations requiring separation of twice the side yard between it and the main house. The plans are for it to be renovated and a new bathroom constructed below grade in the basement.
Per the application, the house and all amenities on the property are for the sole use of the owner, the owner’s family and guests.
The fitness facilities are proposed to be constructed below grade, and at least three feet of earth will be above the top of the buried facility structure, such that it is not subject to setbacks. The fitness facilities are proposed to be 4,887 square feet, and include a gym area, indoor pool and a paddle tennis court.
Also, per the application file, the proposed improvements “will in no way adversely impact adjacent properties or change the character of the neighborhood.”

Wetlands were flagged on the property resulting in the need for a permit from the town’s Wetlands Agency.
Commissioner Nick Macri noted that on the survey there is mention of easement deed for dock access, and asked Mr. Bristol to verify who that easement pertained to.
Commission chair Margarita Alban said the tax card in the Assessor’s office was not consistent with the building visible on Google Earth.
“We’re curious how that happened?” she asked.

The architect offered to preview the design, but Mr. Macri said the commission was more curious what is happening inside the house.
For example, he said, “Looking at spaces and names, the basement laundry is 1,100 square feet. In a single family. (that) is a little strange. When you return we’d like a little more definition.”
“The uses were confusing to us in the building,” Alban said.
Commissioner Peter Lowe asked, “Can you perhaps provide a little clearer understanding of the depth and extent of the underground facilities, particularly in relationship to what you understand to be underground: ledge, water, etc?”
Mr. Macri also asked for a visual to show how the peak of the roof would relate to the street.
Also, Alban said, “We’ll be concerned about your impact on coastal resources. We’d like you to think about that.”
Deputy P&Z director Patrick Larow made a suggestion.
“It may behoove applicant to double check that all waterfront features have been approved by the State. We’ve had issues with other projects and the State not having records (for) docks etc,” he said. “And, (confirm) the beneficiary of the easement to the dock.”
Due to its proximity to Long Island Sound, the improvements will comply with all applicable provisions of the regulations. Also, a coastal site plan will be required.
Further, a special permit will be required because the total volume of all improvements exceeds 150,000 cubic feet. The new garage is an accessory structure exceeding 1,200 sq ft of FAR and the fitness facilities constitute “indoor athletic uses exceeding 1,200 sq ft.”
The item is in the pre-application phase, which is non binding, and intended for the purposes of discussion only.
The item was left open and will return at a future P&Z meeting.