A new pre-application for changes to Greenwich Plaza, including the train station and movie theater, was presented to the Planning & Zoning Commission on Tuesday.
Attorney Bruce Cohen said the plan is now to mostly renovate existing buildings, but replace the movie theater with a new mixed use building with a restaurant and retail.
The proposal is less extensive than the previous proposal in 2019, which received preliminary approval but ultimately was withdrawn.
That plan had included replacing the movie theater with a pocket park and creating smaller, boutique theaters and a bar/cafe toward the west, and redoing the train station so it was much taller. There was also a proposed public-private arrangement with the town in which Greenwich would sell the air rights over the office buildings at 2 Steamboat Road. The deal didn’t pan out.
“Air rights have really nothing to do with the north side of the railroad tracks,” attorney Bruce Cohen said on behalf of the applicant. “This is stand alone property. Our feeling is that a lot of what we’re proposing here is of continuing benefit to the town: new access to the platform, improved storefronts along Railroad Ave, and new interior work at the station.”
“Whether we can ever come to some agreement with the town on the south side…that’s not on the table right now.”
Under the new proposal, the movie theater would be demolished and replaced with a building set back on two sides that features a restaurant and some retail.
Mr. Cohen said before deciding to demolish the theater, his client had spoken with a number of theater operators, including the The Avon in Stamford.
“The Avon, as you know, is run by a foundation, a non-profit, that depends largely on contributions. We don’t think that would translate well here,” Cohen said.
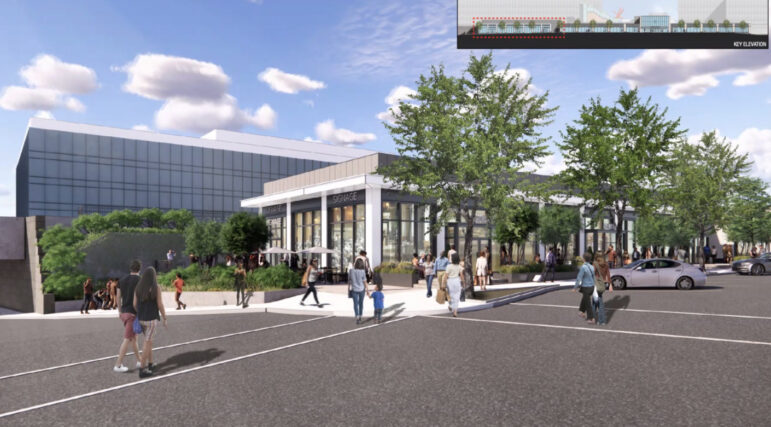
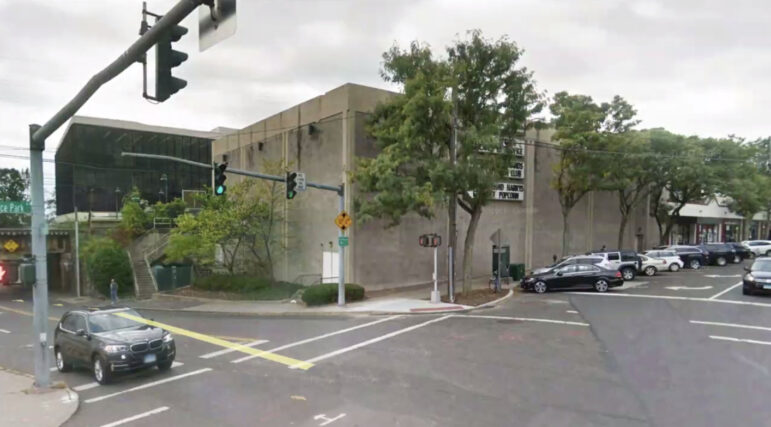
Parking
Feedback from the commission touched on parking. The site is already underparked by 100 spaces, and Mr. Cohen said the applicant would be careful not to make the parking any more non conforming.
P&Z chair Margarita Alban said she couldn’t emphasize enough the concern about there being sufficient parking at the bottom of the Avenue, which is tighter on parking than the top.
“With a restaurant that may get a lot of people at the same time, we would really like to see a good parking analysis,” she said.
Ms Alban said there was more parking at the top of the Ave than the bottom, but people don’t like to park and walk.
“Be very cautious about the parking,” she said.
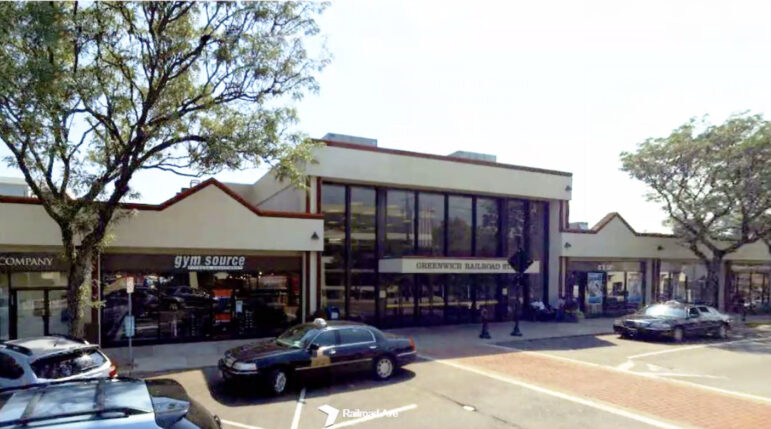
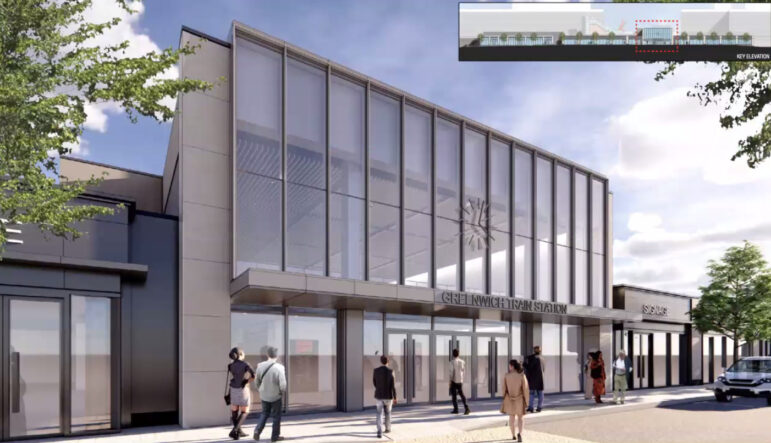
“Mid-Century Modern” Architecture
Most of the feedback was on the proposed architecture, which the applicant’s architect said would have a harmonious relationship with the office buildings on the south side of the tracks, which is part of the same development.
Ms Alban said during the previous iteration of the proposal the commission had worked with the applicant on having the architecture reflect elements of the buildings on Greenwich Avenue, which is a historic district.
“This proposal seemed to have returned to something closer to what the original look was,” she said.
“I know in the past and in the 2019 project we had a certain amount of dynamic tension between architectural views – the applicant’s, the commission’s, members of the commission and the Architectural Review Committee.”
– Attorney for the applicant, Bruce Cohen
Project architect Frank Prial said the bulk of the existing buildings along Railroad Ave would be “reused and reclad” in a cost efficient way.
Prial said the train station was exactly 50 years old and was designed by Emery Roth, whose firm at that time was renowned during the modern era.
“We think this is a remarkable example of a smaller scale approach that Emery Roth and his office brought to it. Many buildings, now that they approach 50 years of age are recognized as contributing to mid-century Modernism,” Prial said. “We think there is a remarkable opportunity here to explore that and for this to become an example of this.”
“But these buildings were not built in the middle of the past century,” Alban said.
Prial said the the buildings date back to 1970 and 1971. “Fifty years,” he said.
“I wouldn’t consider that mid-century,” Alban said. “Mid century means the middle of the last century. That would have been the 50s.”
“Very influenced by the 1950s and 1960s and very influenced by what went on in the 1960s. All of those buildings of that period,” Prial said.
“I wonder whether there it’s necessary to couple this with what’s on the other side of the tracks,” Peter Lowe said.
Mr. Prial again said that it would be cost effective and that the buildings on both side of the tracks were built at the same time.
Dennis Yeskey described “mid century modern” as a fuzzy term.
“I hear what you’re doing. I kind of like it,” he said. “We don’t really have any regulations that dictate an architectural style.”
But, he said, “One would argue that our buildings that we want to mesh into – the historic buildings on the block – (are from the) 1920s and 1930s. But if you look at them, they’re very clean. They’re not old looking, and I’ve seen a lot of mid century architecture very nicely fit into that.”
With all the comments about architecture, Mr. Cohen said it would be helpful if the applicant could appear before the Architectural Review Committee soon.
“I know in the past and in the 2019 project we had a certain amount of dynamic tension between architectural views – the applicant’s, the commission’s, members of the commission and the Architectural Review Committee,” Cohen said.
Commissioner Peter Levy said he liked the proposed architecture.
“What you show is a nice modern, streamlined design intent,” he said. “But materials make a difference. You can have your idea of modern steel and glass…what you’re looking at is more metal panels and glass, which is not the same thing. You have this nice canopy for the replacement building, but then you have this parapet that looks like sheet metal.”
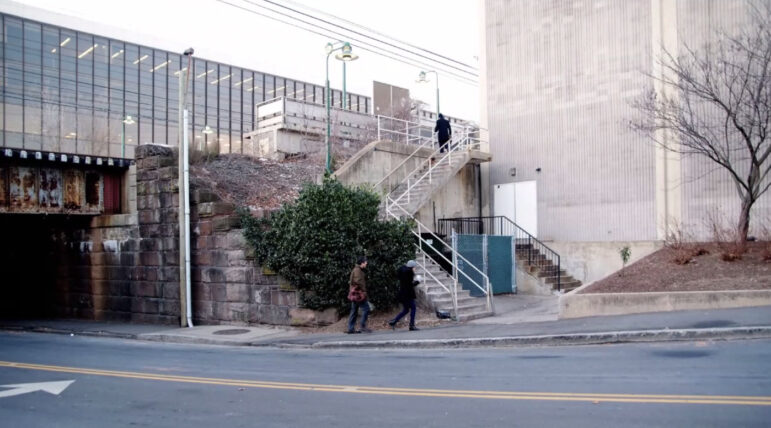
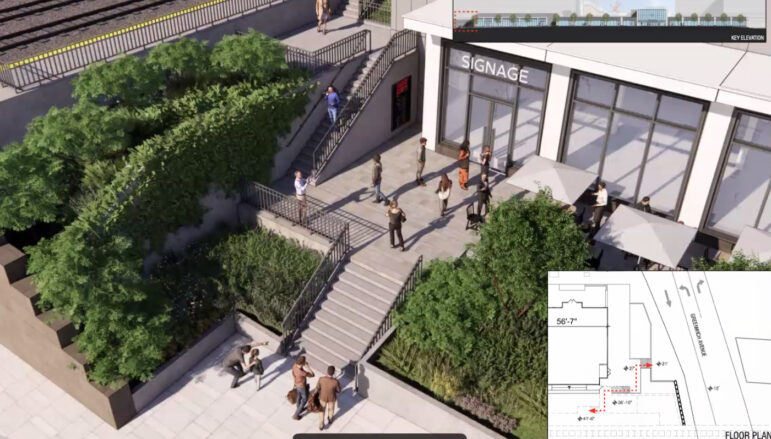
Prial said the vision for the station itself would be more open and transparent, using aluminum and glass to allow more light in. It would have a canopy over the entrance and a clock. He said the interior was “a bit tired” but there was ‘an integrity,’ and an attention to simplicity and utility of use.
“We thought there a great opportunity to re evaluate and reconsider some of the materials used in the 1950s 60s and early 70s. You’ll notice that the floor and stairs are original. The heavy balcony would be replaced with glass handrail to allow natural light through.”
Upstairs Prial said there was no need to service an actual ticket booth since people use their phones to purchase tickets. Removing the ticket booth would allow for a more open space with light coming through and views to the other side of the tracks.
Prial said they were studying a way to treat the rear of the building to give it more of a “green sense.”
Lastly, the architect said the former Hopscotch Salon space at the west end of the development would be converted into office space.
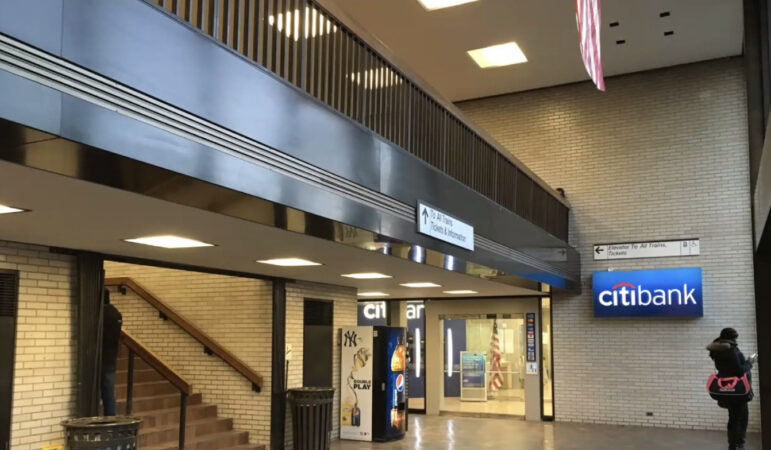
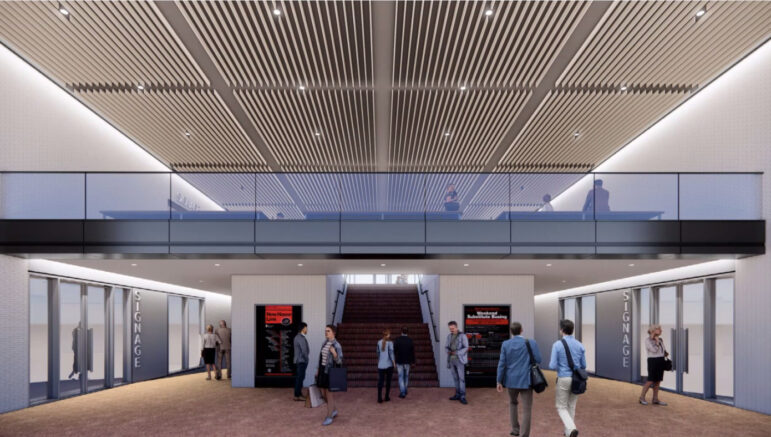
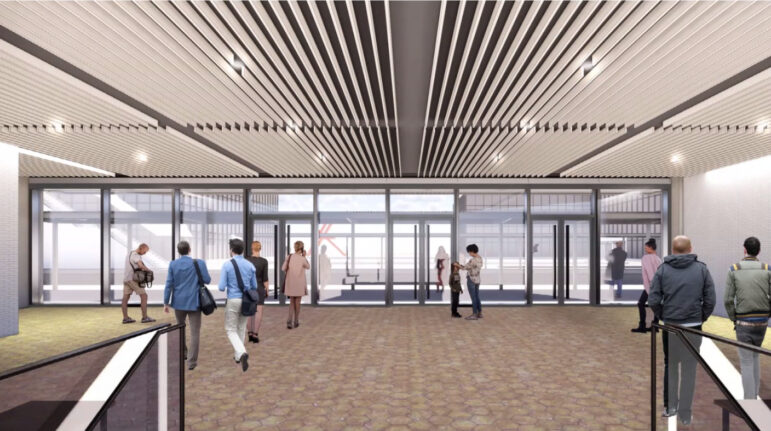
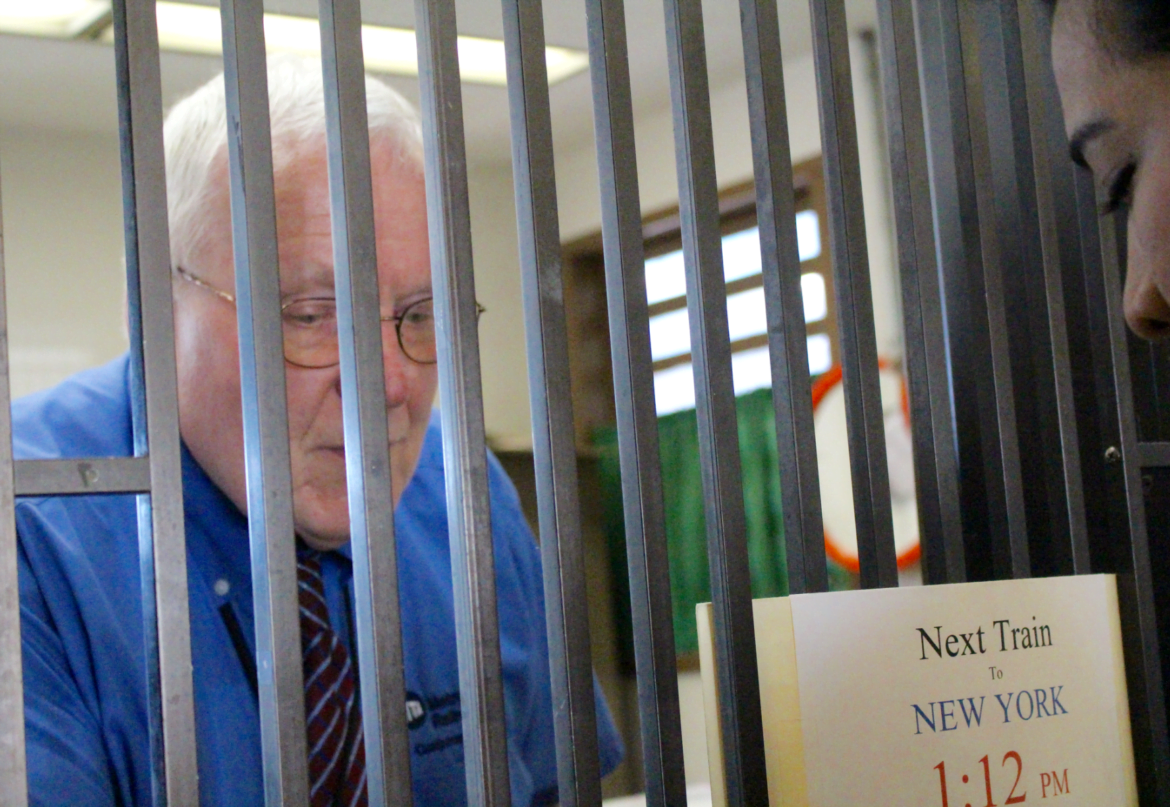
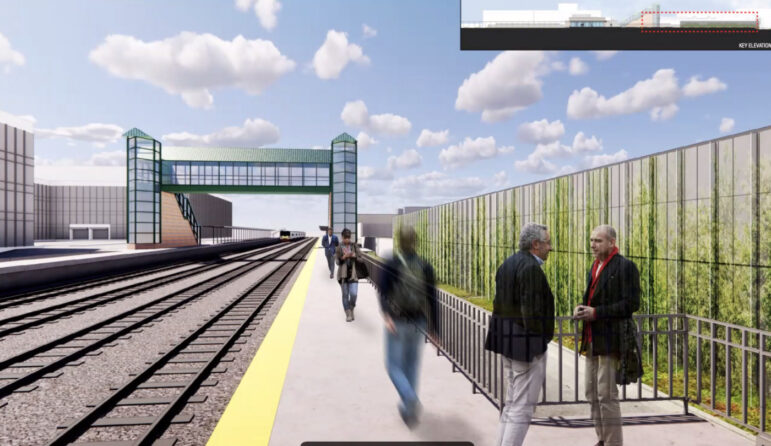
Rendering of the train platform with greenery along the back wall of the buildings along Railroad Ave.

Commissioner Nick Macri described the area was the gateway to Greenwich, and asked about the tables and chairs outside the restaurant that will replace the movie theater.
Prial said this iteration of the proposal did not have the same pocket park presented in 2019. The outdoor tables and chairs shown in the rendering would be for restaurant patrons. Though Prial there would be some place for people to sit waiting to be picked up, it wasn’t clear from the renderings where that might be.
As for traffic flow, the commissioners noted the earlier application featured spaces for drop-off.
“Are you anticipating addressing traffic flow on Railroad Ave?” commissioner Peter Lowe asked. “In the earlier application there were spaces for vans, etc. Is any of that being incorporated here?”
“We talked about disability access and better enabling drop off,” Alban said. “All of this I assume you can work into the plan. It is good to consider how you might modernize and reflect current societal conditions.”
Mr. Cohen said there would be areas for drop off, and the applicant would conduct a traffic study.
Commissioner Macri asked if there was anticipation of future ridership. He expressed concern that ridership might return to where it was pre-Covid, with thousands of people passing through on a daily basis.
Mr. Cohen said that was a good point and the applicant would do a study. He noted that there was a lot more rail commuting going north back in 2019 at the time of the first proposal.
Previous plans included drop off areas and featured a new train station on the south side, which is no longer part of the proposal.
As for the green screening on the train platform, Macri noted the whole area between the platform and the building had always seemed to be “a netherland.”
“More effort there would be really great,” he said.
Public Comment
During public comment, Lucy Krasnor said she opposed the demolition of the movie theater, which she described as reprehensible.
“I cannot believe a town of 62,000 people could not support a movie theater. When my husband and I I prior to Covid would go to the movie theater on weekends, we’d always find it full. They had a compelling program of movies.”
“If we don’t have a movie theater in this particular site, I don’t ever see a movie theater coming to Greenwich, because the parking in the garage below was where most people would park and that can’t be provided for anywhere else. This is the site suited for a movie theater.”
“I can’t believe we cannot have some kind of small movie theater without an overblown restaurant n and wine bar,” she said.
“Greenwich people just didn’t go that movie theater very much,” attorney Cohen said.
Carol Lynch said the project seemed more like a “quick facelift” and given the empty retail storefronts on the Avenue she feared it might be hard to fill the proposed retail space.
Ms Alban said explained the proposed use wasn’t in the purview of the commission, as retail was a use the regulations allowed.
The commission recommended the applicant go to next to the ARC.