On Tuesday night, Planning & Zoning discussed a proposed 19 unit multi-family development on Milbank Avenue that was submitted before recent R-6 zoning regulation changes went into effect.
Today, in R-6 zones, developments larger than 2-family are prohibited.
The applicants – 259 Milbank Avenue, LLC; 261 Milbank Avenue, LLC; 263 Milbank Avenue, LLC; Virginia T. Lauricella; Wilma E. Lauriclla; Marie L. Krumeich; Martin Rader, Trustee; Santina Kerry; Donna Simmons; Anthony Dennis and Carole McCabe* – seek to merge six lots into one and obtain a final site plan and special permit to demolish 5 houses on Milbank and one on Havemeyer and build the 19-unit multi-family dwelling, underground parking for 19 vehicles and on-grade parking for 18 vehicles totaling 84,767 square feet.
Even though the proposal would comply with height requirements, the three story development would have a larger feel to it because it is set on a hill.
The applicant is trying to convince the commission that it is in keeping with the surrounding neighborhood.
There was an earlier version of this development proposed to Planning & Zoning.
In 2014 the applicant had proposed to replace just three homes on Milbank and call the development “The Charleston.”
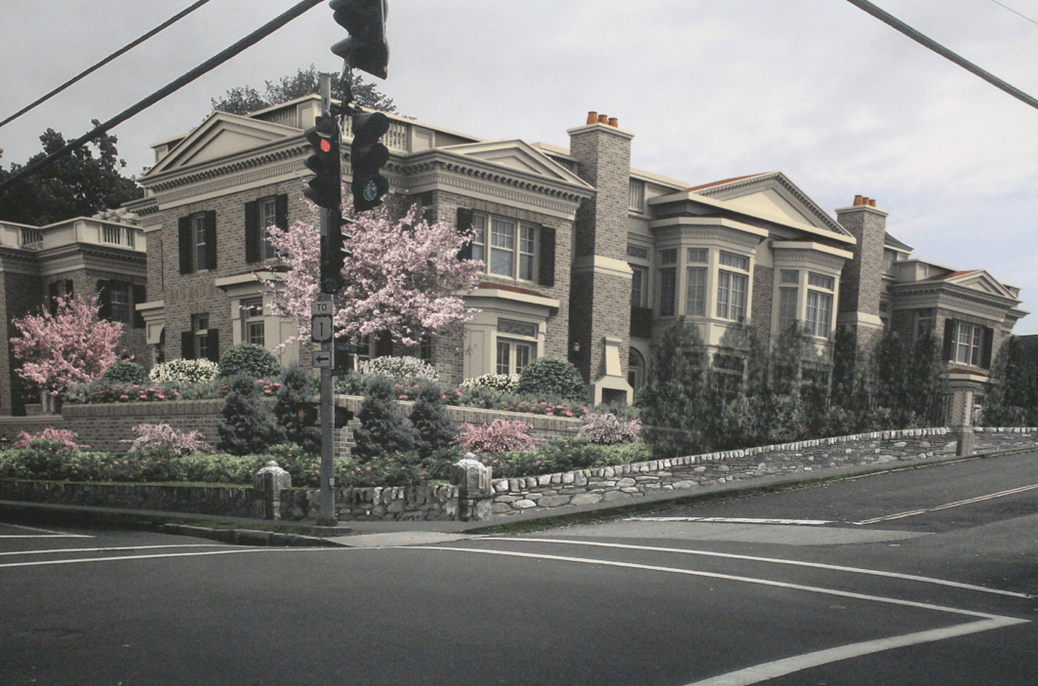
Rendering of the original development proposed for the corner of Milbank and Havemeyer in 2014.
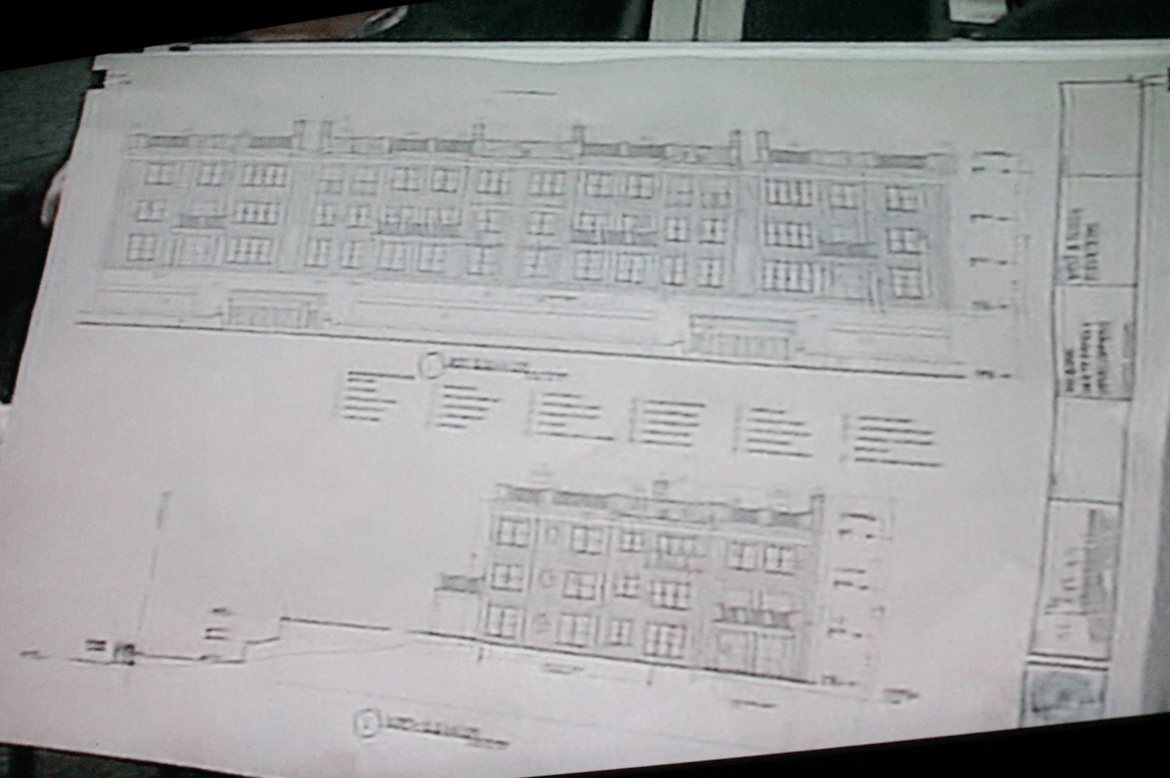
Whereas a design with buildings and a common courtyard would result in residents looking through windows at each other, architect Ray Sullivan said a single, long building affords residents more privacy.
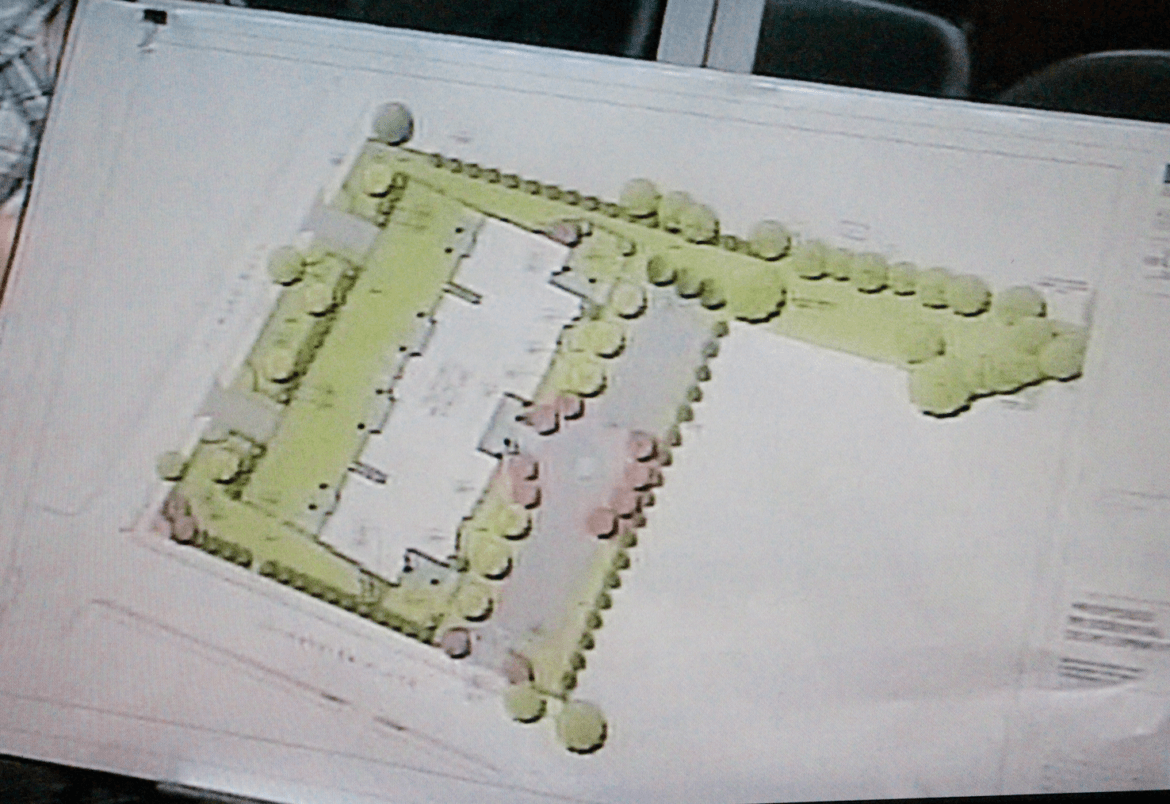
Illustration of proposed landscaping for the 19 unit development at corner of Milbank and Havemeyer.
The applicant was represented on Tuesday by Eric Brower, architect Ray Sullivan, and traffic engineer Bernard Adler.
“There’s no question that this is not a small building and there will be quite a bit of site disturbance,” Brower said.
The new, much larger proposal includes a finger of land (see landscaping plan rendering above) that dips down in the back of the development that the applicant hopes will afford extra Floor Area Ratio.
Mr. Brower said the applicants want residents to be able to use the “finger” of land as gardening space, though Mr. Maitland said his understanding was that it would be left undisturbed.
Brower said that unlike the original proposal, the applicant is now offering to set back the development much further from Milbank Avenue.
Also, he said proposed development would involve fewer curb cuts than exist today. “The street stays the same, the sidewalk remains the same. At the property line we have a 3 ft high wall, that except in a couple sections, it doesn’t retain earth at all. …The first 25 ft of the property is a going to be a gently sloping contour – more or less what is existing, working up to two stepped 5 ft walls.”
Brower said the setback off Milbank Ave will be 90 ft. “The advantage of the current proposal is that both the front and back of the development have generous setbacks,” he said.
The proposed development is three stories high and would be placed on a slab at the top of the existing hill, exacerbating the “canyon effect” neighbors have complained about for years since redevelopment of Milbank began.
During a discussion of whether the development would fit into the neighborhood, the applicant said that next door is Agnes Morley Heights. Built in 1973, Agnes Moreley Heights has 150 elderly apartments. The applicant said a variety of trees would be used to soften the building.
However, commissioners said that most of the neighborhood remains residential scale buildings.
“I believe you are beyond the transition and into a residential area and the building, as proposed, doesn’t account for that scale – three floors straight straight up, and a parapet,” said commissioner Nick Macri.
Mr. Macri asked if the applicant could set back the top unit to give some relief, and whether having the 19th unit was a deal breaker. He noted that if the applicant didn’t have the 19th unit on the third floor, the parapet could be set further back.
The architect, Mr. Sullivan, said he’d investigate that, but it was based on the desire of the owners.
“We’re trying to be very tasteful,” Sullivan said, during a conversation on whether the very long, “wall-like” development is an appropriate transition between downtown to residential.
Sullivan said that to have designed two buildings with a common courtyard would result in residents looking through windows at each other. Instead, he said a single, long building affords residents greater privacy. Also, he said the design affords a concierge feature, that would not be possible in multiple buildings.
There was much discussion about how development at the prominent corner would effectively transition from downtown to residential neighborhoods.
To the west are historic brick buildings of downtown including the former Wells Fargo building (once a Masonic Lodge), arts center, old Town Hall Annex and fire house.
To the east are single and two-family homes.
“It’s just terrific if you can enhance the urban environment,” Sullivan said.
Immediately, commissioners reacted to the architect’s use of the word ‘urban.’
Peter Levy said urban is not necessarily the right word to associate with this part of town. “We want it to feel like it is part of the town, and not an urban insert, and I do think it has that tonality, and it is a very long building,” he said.
Mr. Macri pointed out that the front of the building is not oriented to Milbank Avenue.
“We’re not even getting the front facade of the building. We’re getting the rear facade of the building facing the street,” Macri said. “The front facade is facing the rear of the building.”
The applicant was also asked if it was necessary for each unit to have a separate underground garage plus storage area, and whether it would be possible to instead have one garage with parking spaces. The underground garage will be under three feet of fill.
Mr. Brower described the individual garages and storage areas as a meaningful component and that people downsizing appreciate the storage areas.
All the units have outdoor access:
The first floor units have ground floor terraces.
The second floor units have decks.
There are 7 units proposed for the 3rd floor, each of which has its own access to the roof.
The architect described the applicant’s desired look as having a southern flair, “a Georgian derivative,” with a softer whitewashed brick exterior and lantern fixtures, Juliet balconies and tall French doors. He acknowledged that the black and white illustration made it harder to visualize than color renderings which were still in the works.
The applicant’s traffic engineer Bernard Adler said there wold not be a traffic impact with the 19 unit development. he said there would be one curb cut on Havemeyer and two on Milbank, which is fewer than there are today.
At the end of the discussion, the application was left open. The commissioners asked the applicant to consider their input, including looking for ways of softening the scale of the building.
*255 Milbank, owned by Virginia Lauricella et all of Pyramid Real Estate (built in 1910)
257 Milbank Ave also owned by Virginia Lauricella at Pyramid Real Estate (built in 1908)
259 Milbank owned by Milbank Avenue LLC (built in 1910)
261 Milbank Ave owned by 261 Milbank Ave LLC (built in 1908)
263 Milbank Ave owned by 263 Milbank Properties LLC (built in 1902)
71 Havemeyer Place owned by Marie L Krumeich at all c/o Pyramid Real Estate Corp
See also:
Developers Seek Variance to Max FAR on Massive Milbank Condos Replacing Six Homes
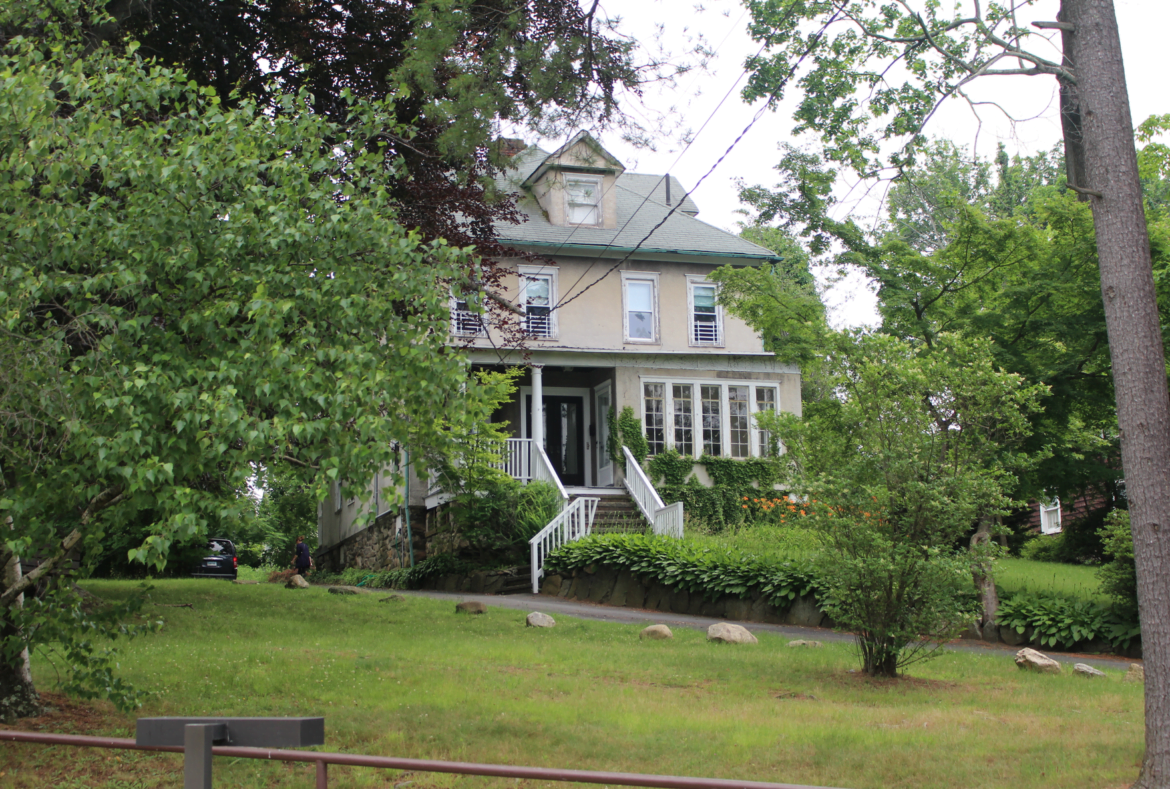
255 Milbank Ave is part of a proposed redevelopment that will combine 6 properties into one for a condo development. June 23, 2017 Photo: Leslie Yager
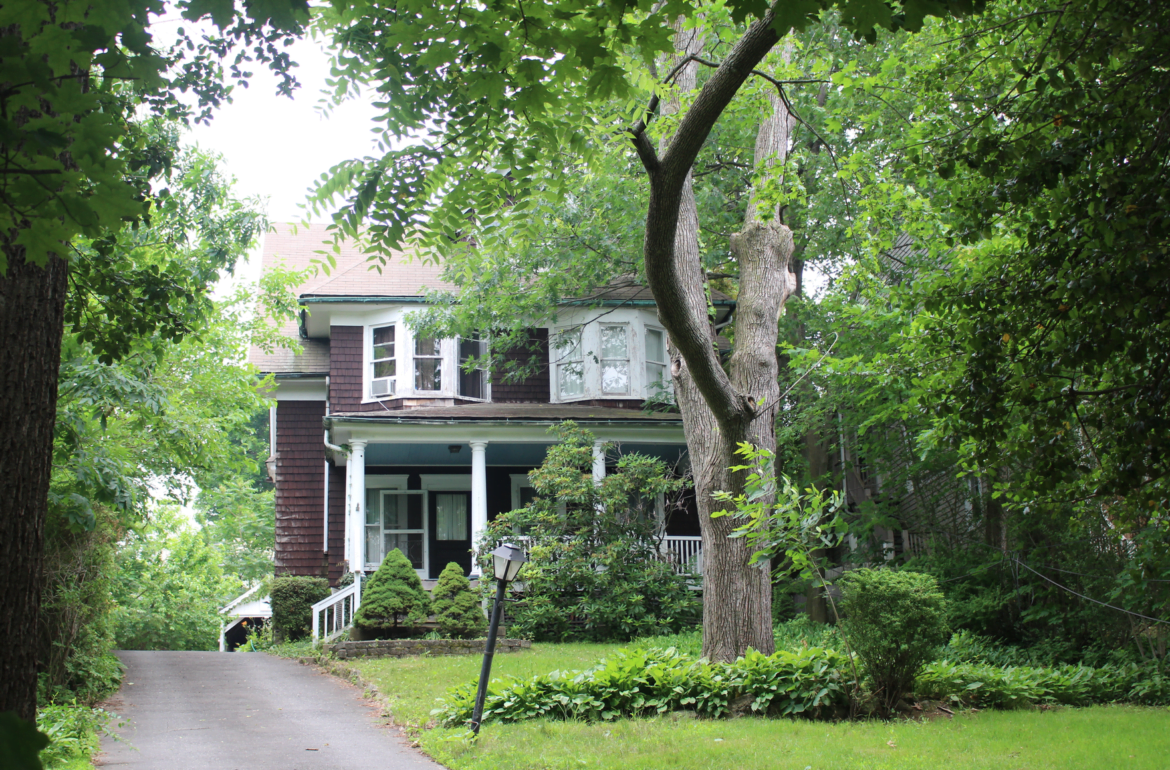
257 Milbank Ave is part of a proposed redevelopment that will combine 6 properties into one for a condo development. June 23, 2017 Photo: Leslie Yager
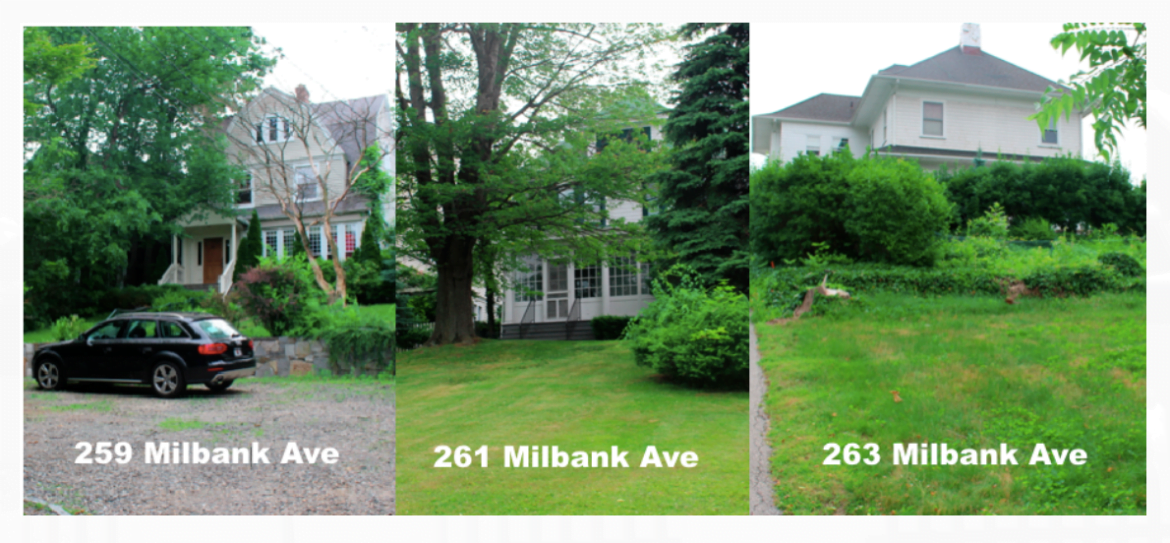
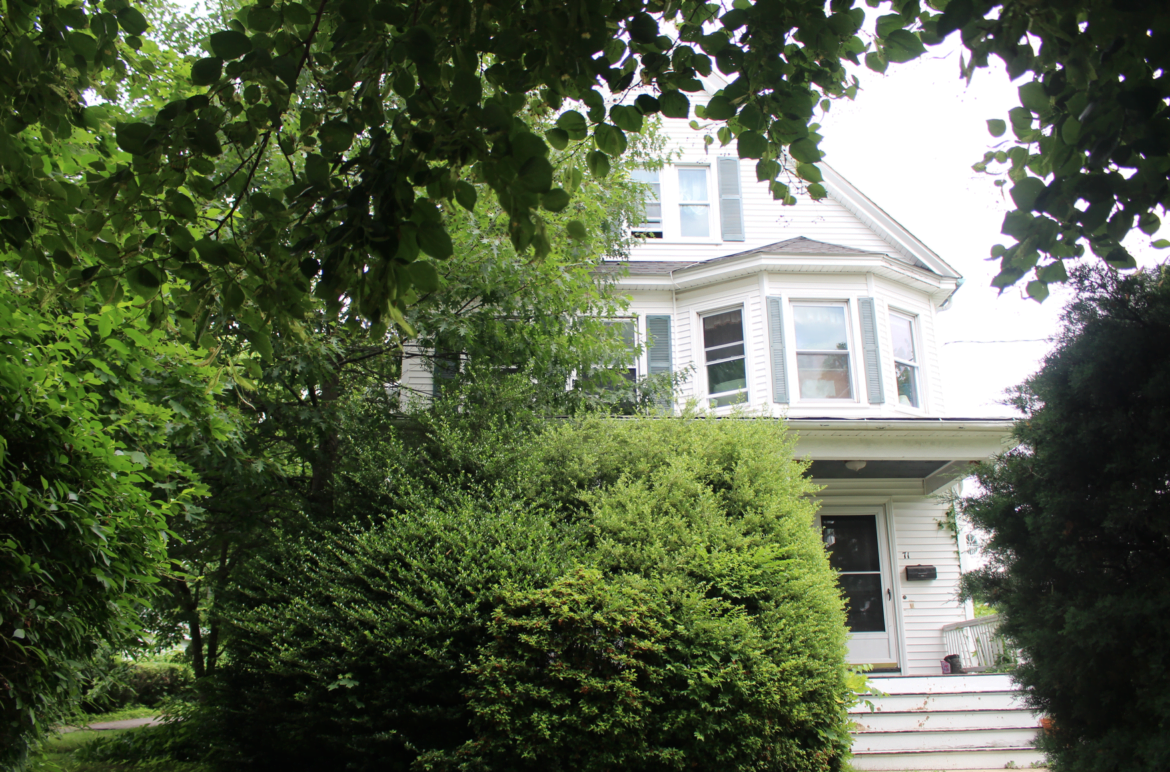
Around the corner from the row of vintage homes on Milbank Ave is #71 Havemeyer Place, which has an easement for driveway access. That will be moot when all are torn down to make way for condos. June 23, 2017 Photo: Leslie Yager

Email news tips to Greenwich Free Press editor [email protected]
Like us on Facebook
Subscribe to the daily Greenwich Free Press newsletter.