A new pre-application from Benedict Court Development Company to redevelop several properties behind St Mary’s Church was discussed Tuesday night toward the end of a 7-hour meeting that saw MI approval for Central Middle School.
The development is many years in the making and has had several iterations.
The current proposal is for a six story building with 110 units and a total of 209 bedrooms. It is being submitted under Connecticut’s affordable housing statute 8-30g and as such it “ticks all the boxes” in terms of an ideal location for affordable housing in that it is near public transportation, shopping and employment.
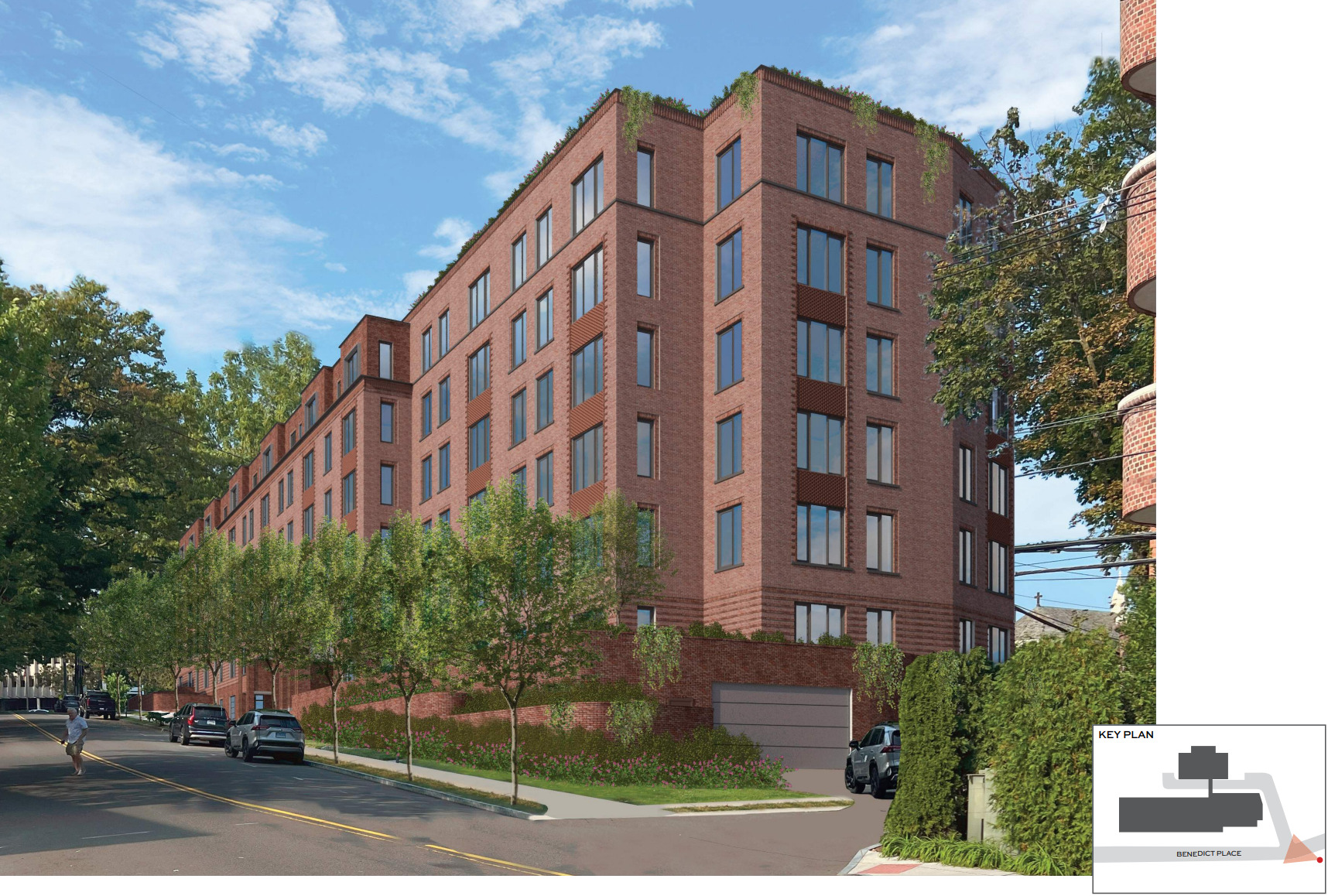
View from the southwest on Benedict Place where there is a driveway entrance for cars. The project architects are BKSK Architects.
In 2017 a proposal for the same properties was for a text changes to the Central Greenwich Impact Overlay Zone to allow for a 70-unit development spread over three buildings of varying heights, plus two levels of underground parking. That proposal featured an indoor community space, a park and pedestrian connector to Greenwich Ave. It would have offered underground public parking for 100 cars in exchange for converting convert the municipal lot at the corner of Lewis and Benedict Place into a park.
At the time there were up to 20 empty storefronts on the Ave and Ralph Lauren had just departed.
Resident comments during public hearings at the time focused on the decline of downtown and whether a 70-unit building would help its revival.
At the time Richard Maitland, then chair of the P&Z commission, warned that White Plains started with a redevelopment close to their train station, then added a mall and, later, a Sears and office buildings. “It started as simple and then multiplied,” Maitland said at the time.
Ultimately the proposal was not approved. Lo and behold, downtown has become more vibrant than ever. Property values have skyrocketed and so have rents. There are only one or two empty storefronts on Greenwich Ave including recently closed SaksWorks and the restaurant Ruby & Bella’s in the former Ralph Lauren building.
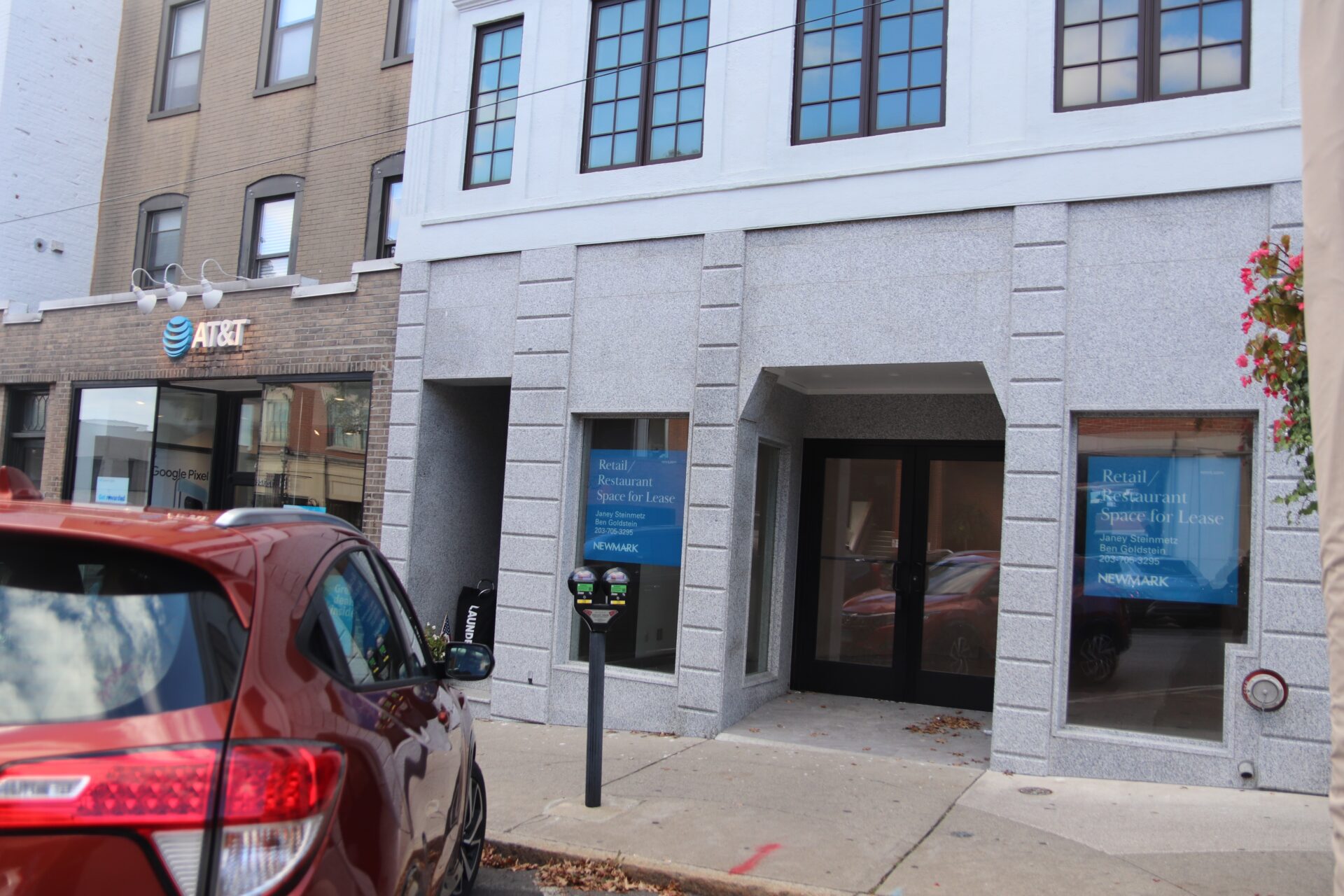
Potential restaurant location on Greenwich Ave. Oct 17, 2023 Photo: Leslie Yager
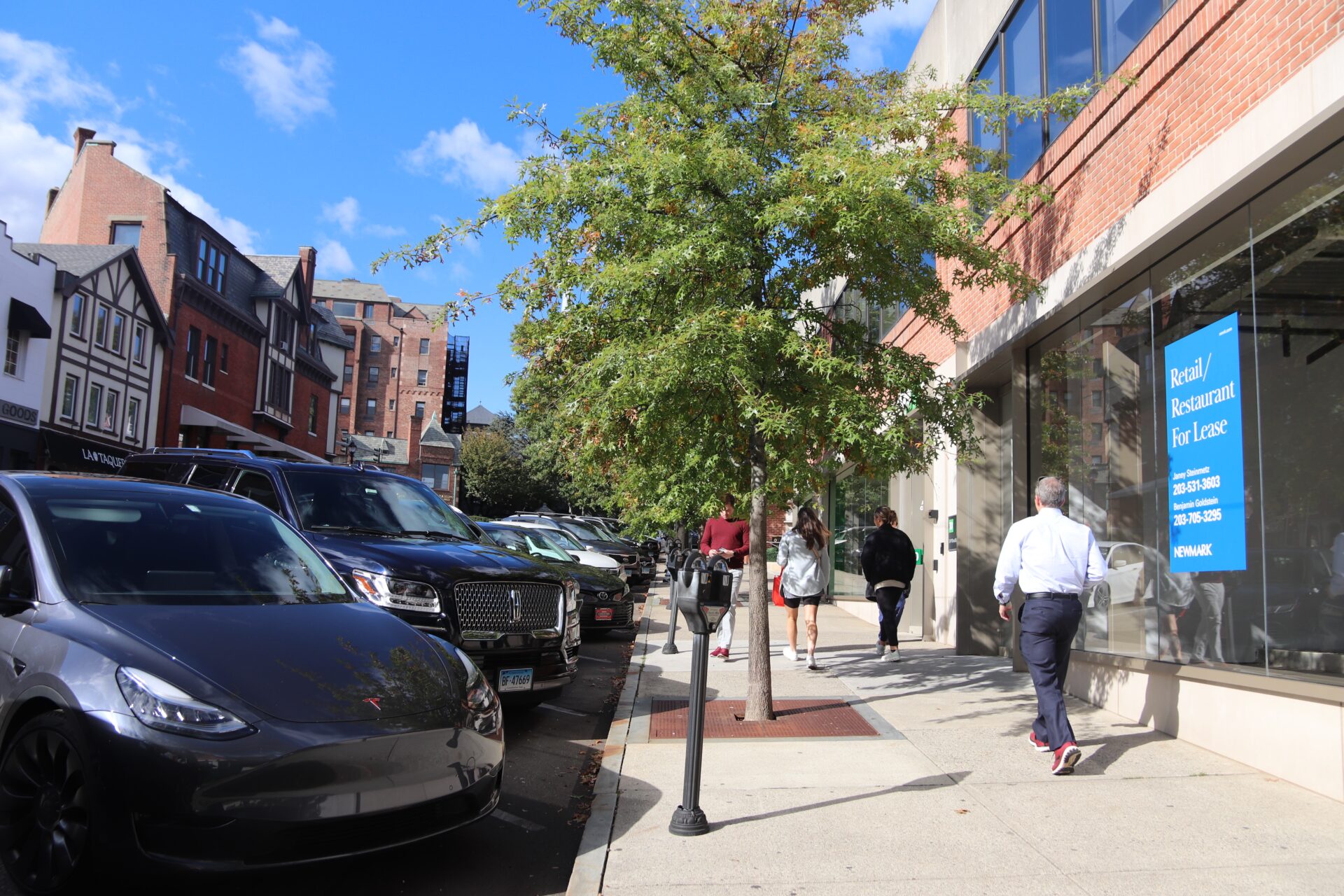
Potential restaurant location on Greenwich Ave. Oct 17, 2023 Photo: Leslie Yager
Parking remains in short supply, especially with outdoor dining nodes in place. Also, two new commercial spaces at the top of Greenwich Avenue are available for restaurant use, and renovations are under way for a 240-seat Greek restaurant in the building formerly home to Sophia’s and New York Sports Club spaces.
Also since the earliest proposal back in 2017 there is a large apartment building nearing completion nearby along Milbank Ave at the corner of Havemeyer. Some people assume it is an affordable housing development, but it is not. Rather it reflects the fruits of an application submitted prior to 2017 which was when P&Z changed the zoning regulating in R6 to limit that zone to two-family homes. It has no affordable component.
Affordable Units
Since the Benedict proposal today is being submitted under 8-30g, local zoning is overridden, including for example, the zoning reg that requires EV charging stations for cars.
The applicant has been working with the Affordable Housing Trust Fund. Attorney Chip Haslun said the applicant was deciding whether to proceed with a set-aside development or assisted housing.
Pursuing a ‘set aside,’ would result in 33 affordable units, but after meeting with the Affordable Housing Trust Fund they worked out an arrangement using Area Median Income that would allow for up to 45 units.
“I think the discussion with the Trust was to do ‘assisted,’ so we can get more units, but again, at the increased area median income (rather than state median income which is lower) and a greater percentage of units set aside,” Haslun said.
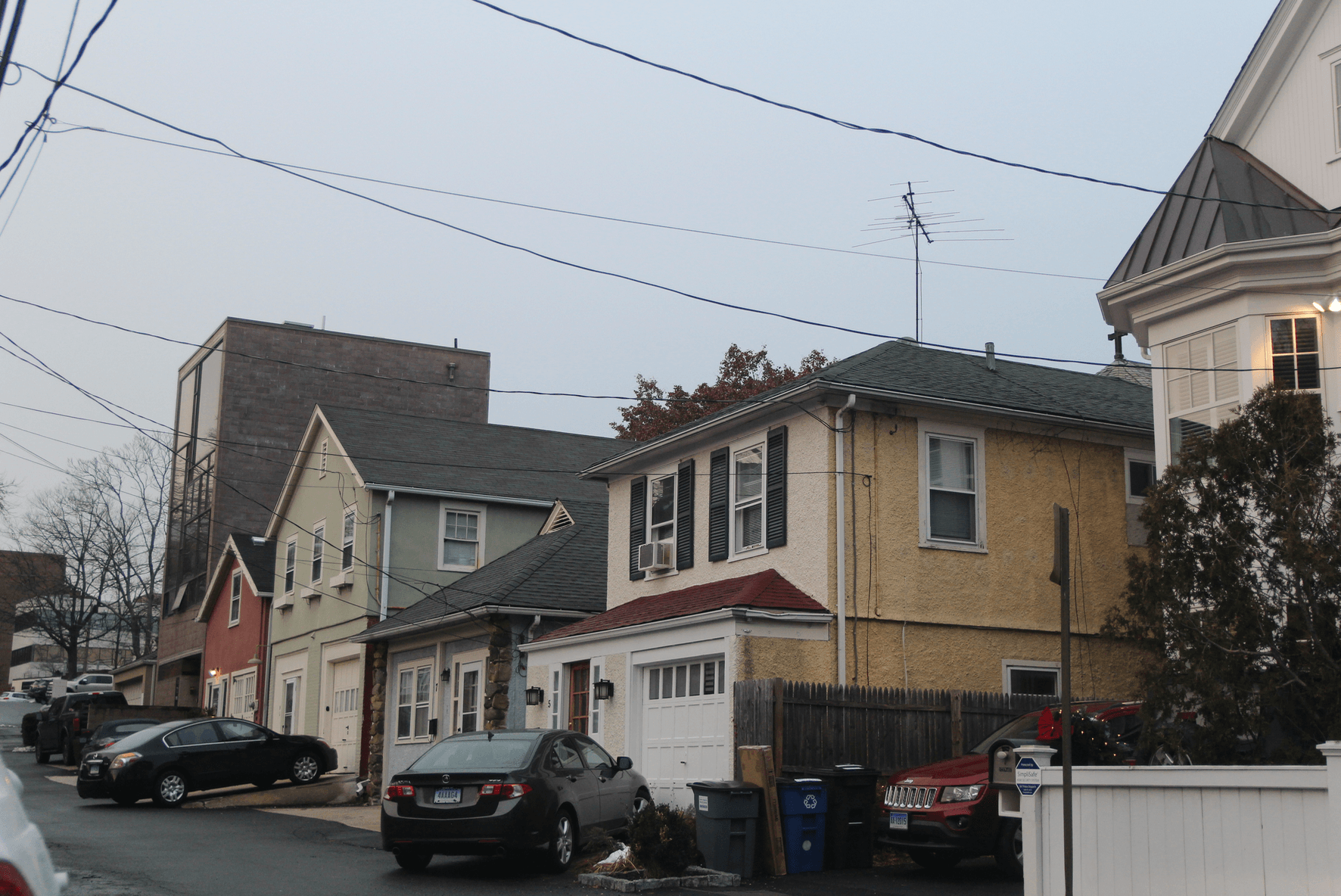
Houses on Benedict Court in central Greenwich. Photo: Leslie Yager File photo 2018
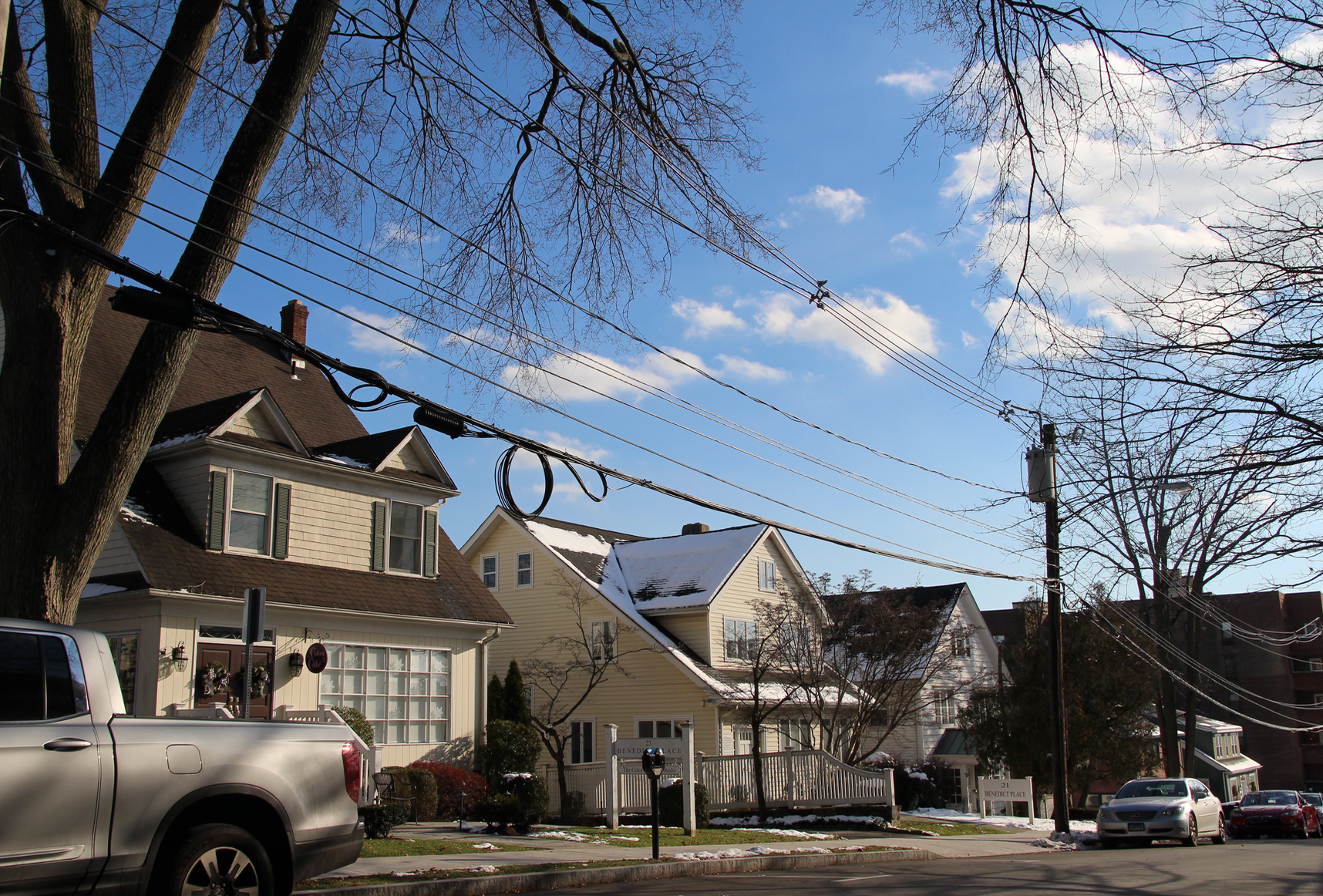
View looking south along Benedict Place. Photo: Leslie Yager File photo: 2018
As for design changes in the current proposal, he said it no longer included 0 Benedict Court, the parking lot that serves 19 West Elm Street. In order to allow 19 West Elm to access that parking lot the applicant created an access way that goes through the properties and separates the proposed two buildings by a bridge.
Parking, Traffic and Congestion
P&Z chair Margarita Alban said it looked like parking might be tight and noted parking continues to be very tight in the Greenwich Ave area.
“The data we’re seeing – work from home is here to stay. Train movement very slowly edging up but is still not where it was. We’re seeing a lot of congestion downtown. The town itself is doing very well.”
“If we could accommodate more people in town who would walk – which I believe your building offers, is very helpful to the town managing its growth. In addition it provides an opportunity to be more inclusive.”
Alban said she was concerned about construction staging in such the busy downtown.
“I would like to see a good construction staging plan. Where you’re going to put vehicles, where you’re going to stockpile and where there will be the least amount of disruption to the downtown.”
And, while she said she would like the applicant work successfully with the Affordable Housing Trust Fund, Alban said it was not so relevant to the commission because the “box” stays the same.
“What you do for the land use decision – your building is going to be the same size,” she said. “As a commission we would like to see more units rather than less.”
Commissioner Nick Macri also asked for revised renderings without trees.
“One of the things I’m seeing is the lobby and porte-cochère around the lobby. If I understand it correctly there is a big hole in the first floor that the cars can drive into to the front door. If you’re not looking for it, you don’t get a sense of that, and it’s an important part of the streetscape,” Macri said.
Asked if they anticipated any issues with sewers, Mr. Haslun said, “No, the pipes are fine in this area, there’s plenty of capacity in the waste treatment plant.”
Commissioner Arn Welles said he was concerned about sight lines and that the new building might loom behind the St. Mary’s Church.
“Because it’s near a nationally registered historic district, we’re protective of it,” Alban said.
Still, she noted that under 8-30g developments concerns like that are waived.
Alban noted that the purpose of the pre-application was a starting point, for guidance and to “raise the killer concerns.”
“With an 8-30g, I want to make it as efficient for you as possible. I want to get our concerns – which are health and safety – on the table.”
“We’re obliged to focus on health and safety. It would be hard to argue that construction staging is health and safety, but I think it is,” Alban noted.
Lastly, the applicant said they had been in discussions with one of the adjacent property owners, who had come back with an offer that looked acceptable. Though the deal was not complete, the applicant said they may add that small parcel and would increase the number of proposed units from 110 to 120. Further, if that deal goes forward, that would increase the affordable units to 48 from 45.
“We’d like have more below market units,” Alban said. “But it’s your question how your economics work and what you want to do. We will not intervene with your decision. That’s between you and the trust.”
Lastly, Alban suggested it would be ideal for the applicant to find a way to save the affordable unit tenants on the cost of energy utilities.
“We’re trying to attract below market tenants, can we save them money on how wildly expensive energy is becoming?” she asked.
On Wednesday, Joseph Tranfo offered the following reflection on Tuesday’s meeting.
“We are pleased with the expressions of support for the Benedict Court project we’ve received to date, and we look forward to continuing to work with the Town through the approval process,” Tranfo said.
“We’re especially pleased to be working in collaboration with the Affordable Housing Trust Fund in furtherance of the goals and objectives of the Plan of Conservation and Development to create a greater diversity of housing in the Town of Greenwich.”
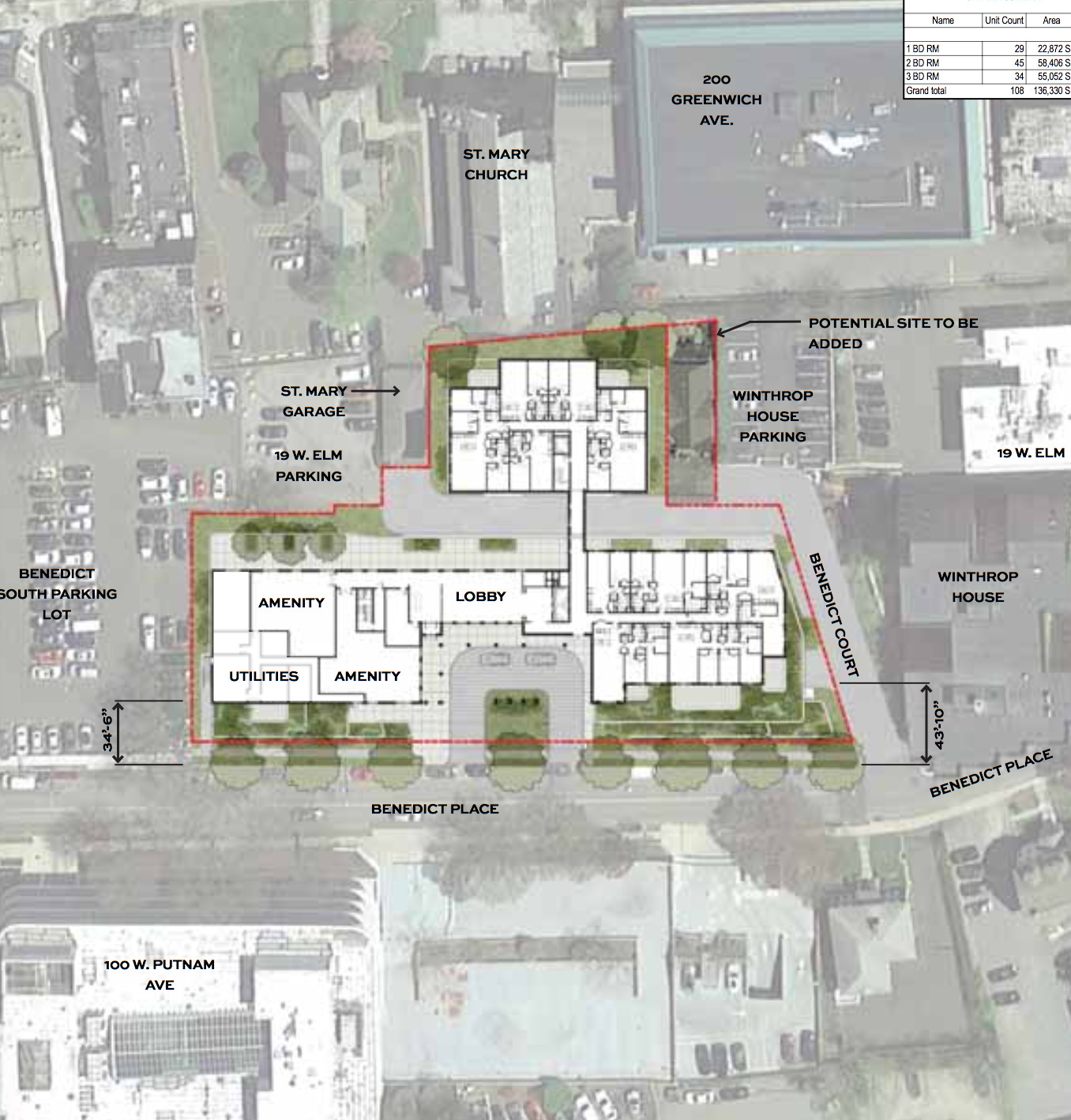
The proposed development is actually two buildings that would be separated by a bridge. Th rectangle inside red lines represents an additional property that might be added to the project and increase residential units.
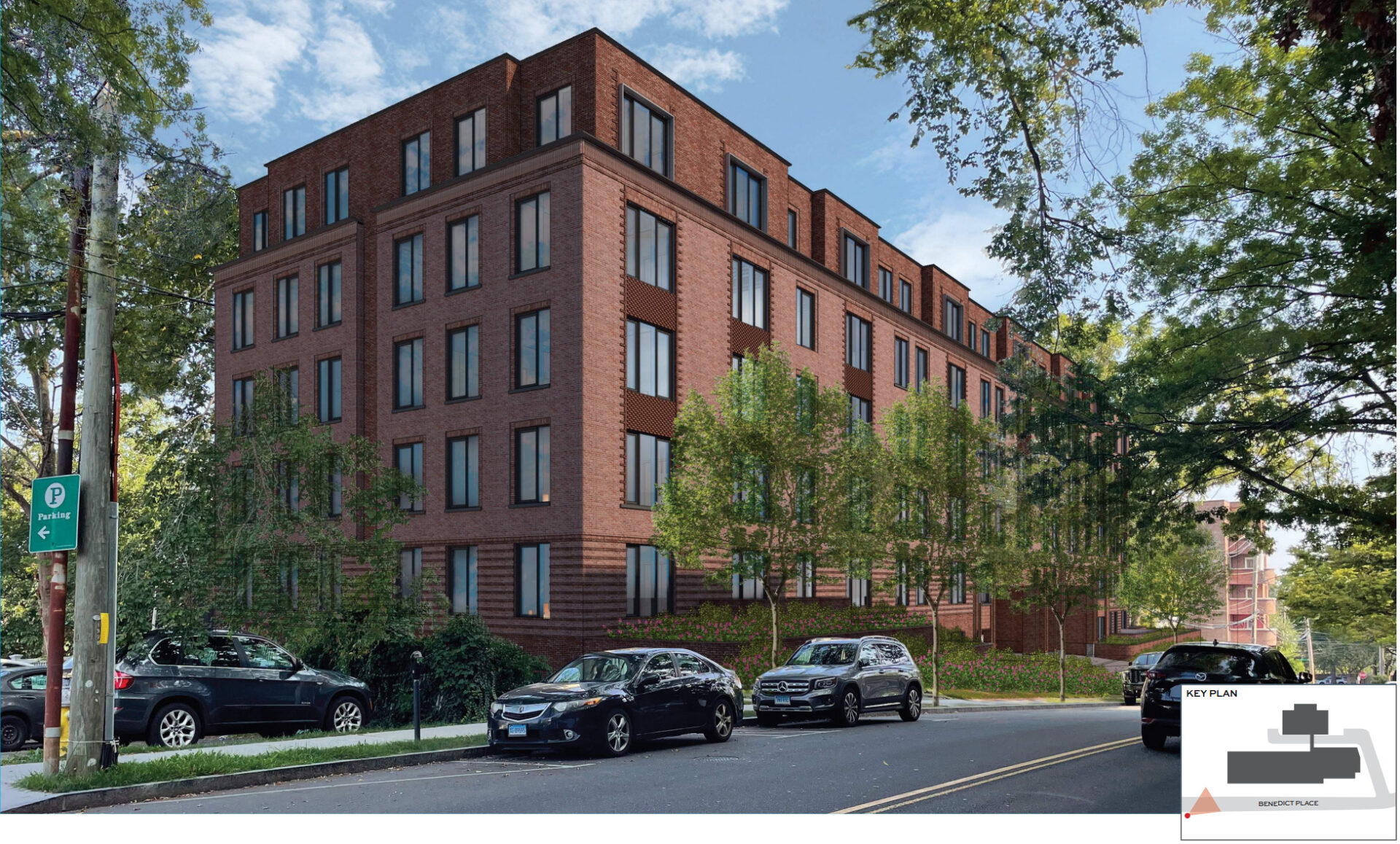
View from the northwest on Benedict Place. View from the southwest on Benedict Place where there is a driveway entrance for cars. The project architects are BKSK Architects.