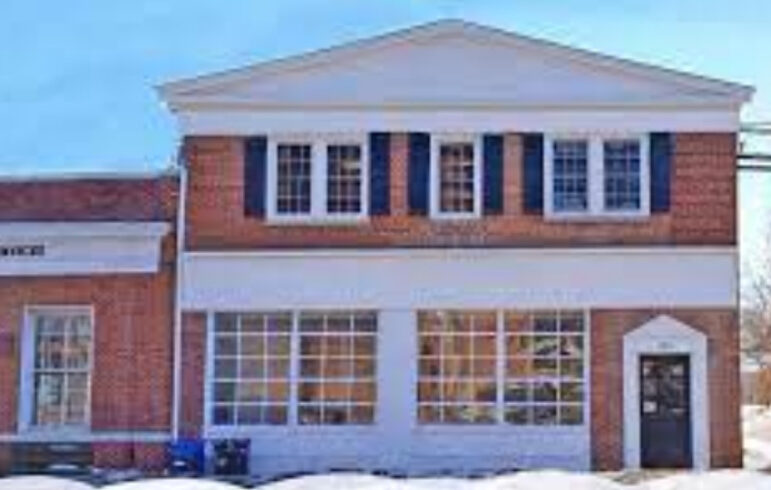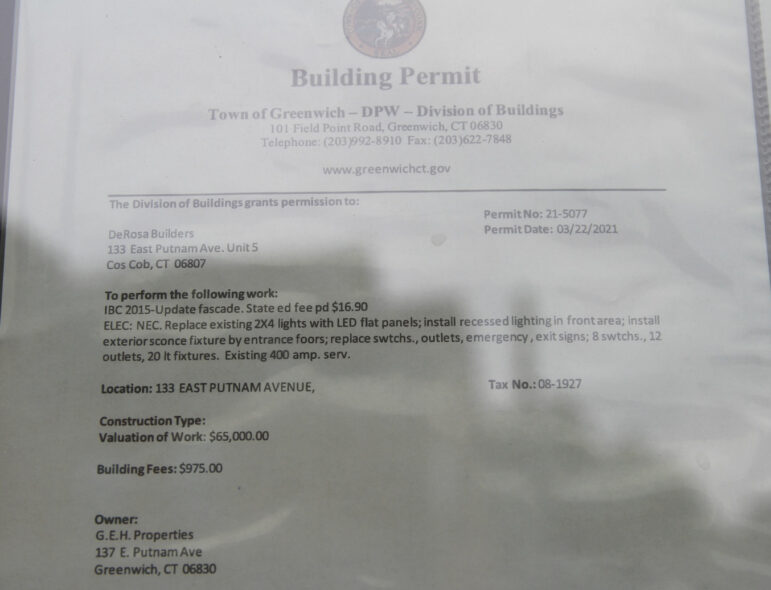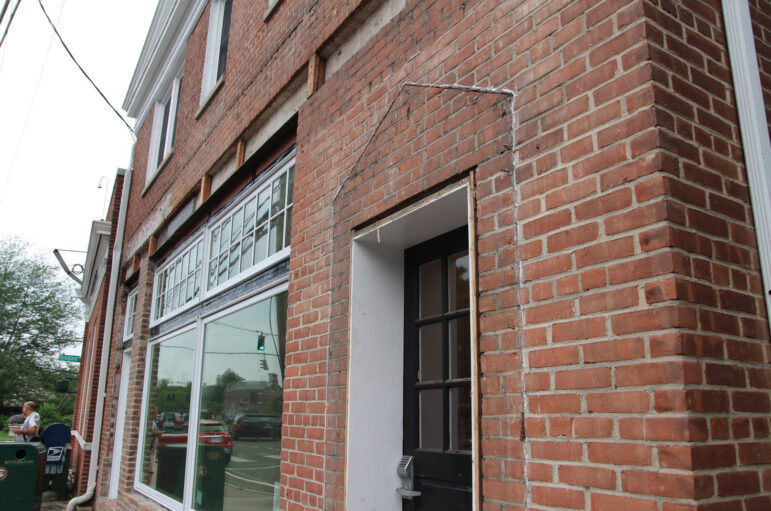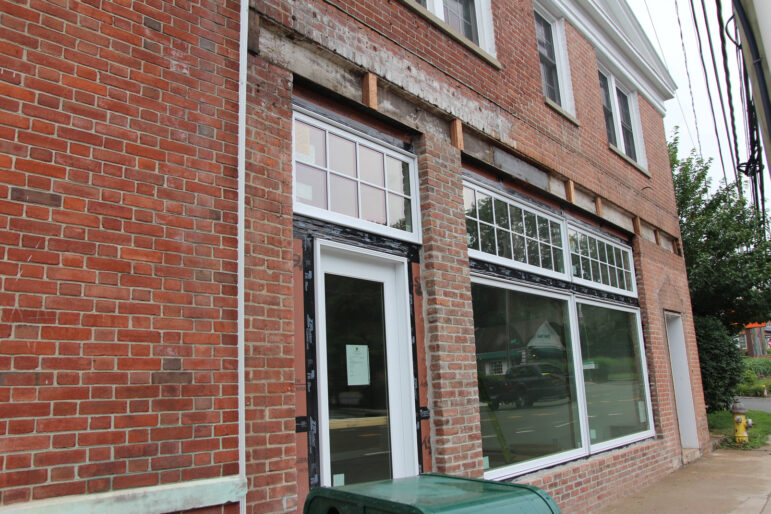Back in 2013, after two public hearings, Greenwich Planning & Zoning commission granted GEH Properties LLC’s request for a Historic Overlay (HO) for 133 East Putnam Ave in Cos Cob.
A historic overlay is applied to an area considered worthy of preservation because of its architectural, cultural or historic significance, and the building at 133 East Putnam dates back to the 1930s.
P&Z chair Margarita Alban said the village of Cos Cob was characterized by multi-pane windows and described the building as “quintessential Cos Cob.”
A nine-page P&Z decision letter from 2013 noted that in exchange for a facade easement and “perpetual preservation” of the historic building, the applicant was given permission to convert an existing legally non-conforming moving and storage company warehouse dating to 1973 into a dance studio and to use first floor space of the historic brick building for office and jobbing.
In the agreement, the applicant was instructed to create a separate address of 133 R East Putnam Ave for the former warehouse building.
Work current being done on the historic facade came under P&Z’s radar during their July 15 meeting.
At that meeting, P&Z heard a pre application from GEH Properties LLC for a lot line revision that would transfer a portion of land from a house at 9 Strickland in the R7 zone to 133 East Putnam to increase four parking spaces to 12.

“The existing building that fronts on the Post Road on East Putnam Ave is an HO and therefore could have no facade changes without having to go through all the necessary approvals,” said commission chair Margarita Alban.
“You are aware of that? Is that correct?” Alban asked the applicant’s attorney Tom Heagney.
Mr. Heagney said he was aware of the HO and facade easement, and explained that he’d questioned the building owner about the work under way.
Specifically, bricks were removed, new windows and transoms were installed and a new entrance created on the historic facade.


Mr. Heagney said the building owner, Mr. Harris explained that the architect, Rudy Ridberg, had had the work reviewed and approved by Historic District Commission (HDC) chair Stephen Bishop, and that the building department’s records showed a permit for 137 East Putnam Ave (not in the HO), which is the adjacent property, and which is not part of the historic overlay.
“The work is being done on 133 East Putnam and they need to straighten out their records,” Heagney said.
Ms Alban asked for the HDC documentation for the changes.
“We were very purposeful in creating this HO when we approved the dance studio,” Ms Alban said. “This has come in below the radar that the facade is being changed…on a historic structure. We would want to be fully apprised of that to the extend our statutory powers would mandate. It impacts how we look at anything you do with this because it is not clear to us that the purpose of the HO is being met.”
Ms Alban noted that HDC is advisory to P&Z.
“I believe, at least the chair, has personal experience with what is going on at this site at this time, as she has walked by it,” Alban said, referring to herself. “I believe, my perspective, is that this is major work, as it changes the facade of the building and the windows completely.”
“We very carefully and deliberately asked the applicant at a different site to mimic the historic flavor of the corner of the Griff Harris buildings at 133 an 137 when they developed their site in the sense, and the technical term was, that is the ‘quintessential Cos Cob.’ All the front windows have been torn out.”
Commissioner Nick Macri said he’d photographed “a significant change to the facade.”
“Two windows were reduced in size. All of the material has been removed. Brick was removed. I don’t know if it can be returned… And there’s a new doorway.
Deputy P&Z director Patrick LaRow said if the commission considered the work done as “minor work” then HDC consent would be adequate.
“If it’s not minor work and is considered alterations and additions, then they’ve also done their work by receiving comments from HDC. But I’m hearing that the commission wants to hear this as (an application for) Site Plan, Special Permit…and not as minor work,” Mr. LaRow said, adding the Town building official was looking for direction from the commission on what to do with the permits that are already pulled.
Mr. Macri said in his opinion the changes were not “minor work,” but rather “wholesale change.”
“The fact they’ve changed the configuration of the windows and added a separate entrance to the facade is not a minor alteration,” Macri said.

“We (approved) the dance studio and it went hand in hand with preserving these historic buildings,” Ms Alban. “All of this was done on that basis.”
“Not knowing that you’re maintaining the historic character of the buildings leaves us in limbo,” Alban added.
“If there has not been a change in overall character, and the look has been preserved, I’m not sure why this wouldn’t be something just reviewed by HDC, rather than having to include as a special permit application (to P&Z),” Mr. Heagney said.
“HDC is advisory to the commission,” Ms DeLuca said. “That’s exactly why they want you to go to HDC and get their comments and let the commission take the appropriate action.”
“HDC has reviewed and approved it,” Mr. Heagney said.
“But we haven’t,” Alban said.
The chair noted that the village of Cos Cob was characterized by having multi-pane windows.
“We made concessions regarding this site,” Alban continued. “I get it that you’re fixing the site, and you’re adding parking. But we’re taking this opportunity to make sure when you have an HO that you’re preserving the building in perpetuity as it was supposed to look. And that window pattern – this is the disturbing thing – what HDC does not know is that we purposely took that window pattern and did another development to be consistent with it. So we took what we thought had been protected in perpetuity and copied it…that may be gone for us. We got village consistency in a historic pattern. And that may be gone.”
The applicant’s attorney and the commission agreed to put the application on the agenda as a pre application at the next meeting.
Ms DeLuca told Mr. Heagney to ask the applicant to stop work.
“Otherwise we could issue a formal stop work order,” she said.
That was July 15. On Saturday, July 17 work continued. By July 21 some of the bricks that had been removed between the new windows had been put back.

