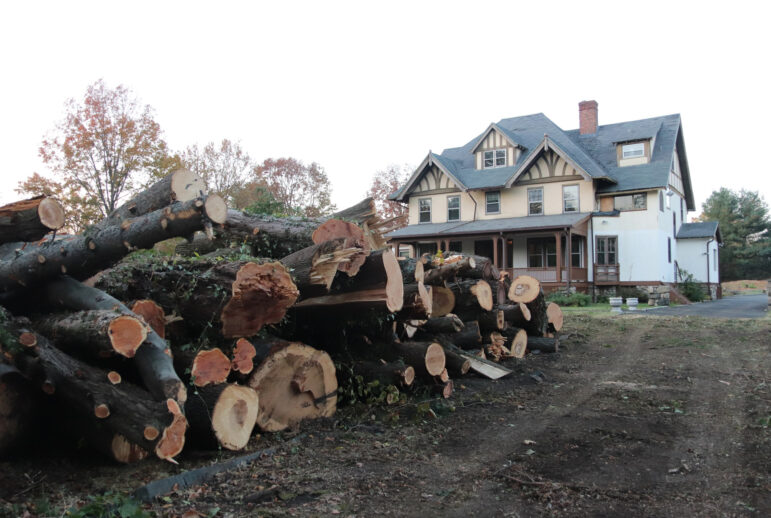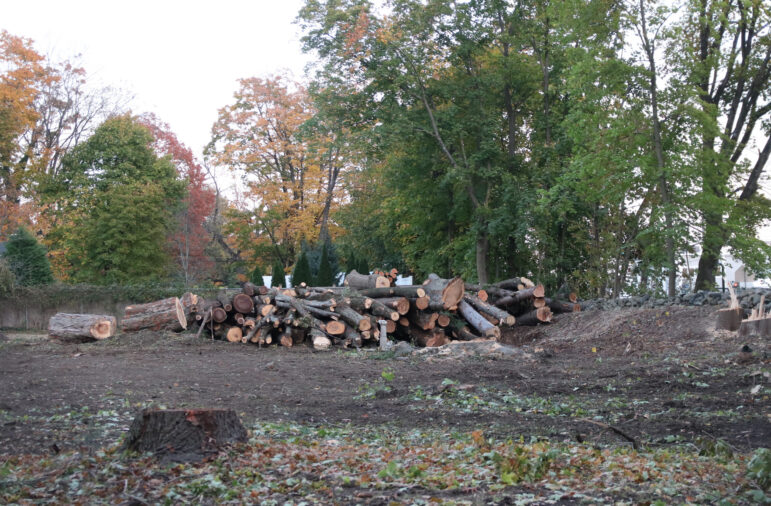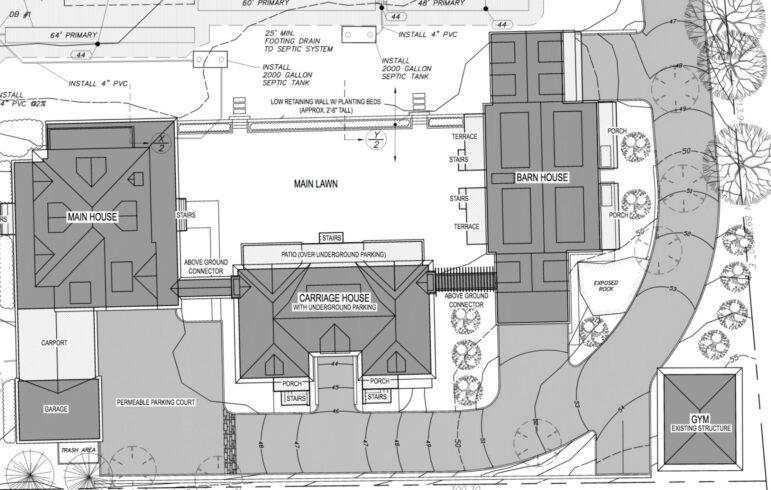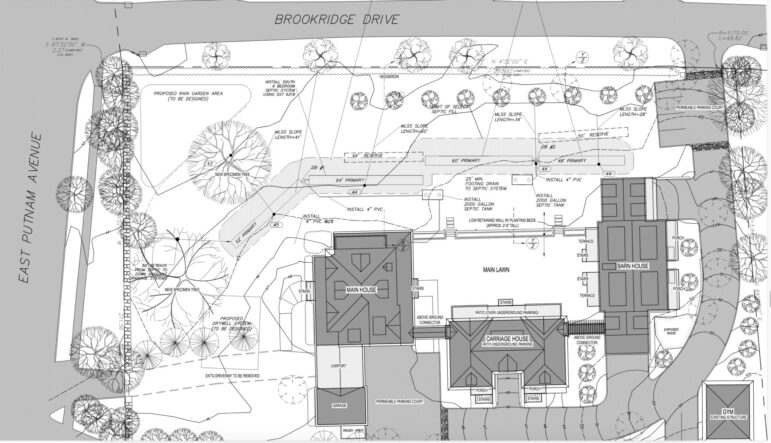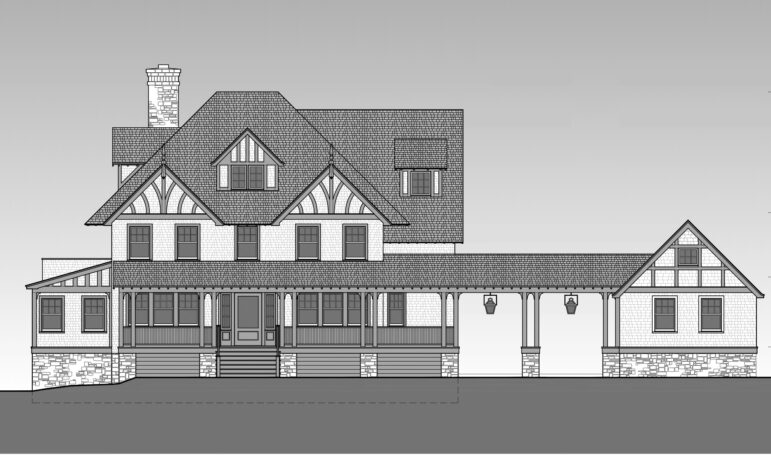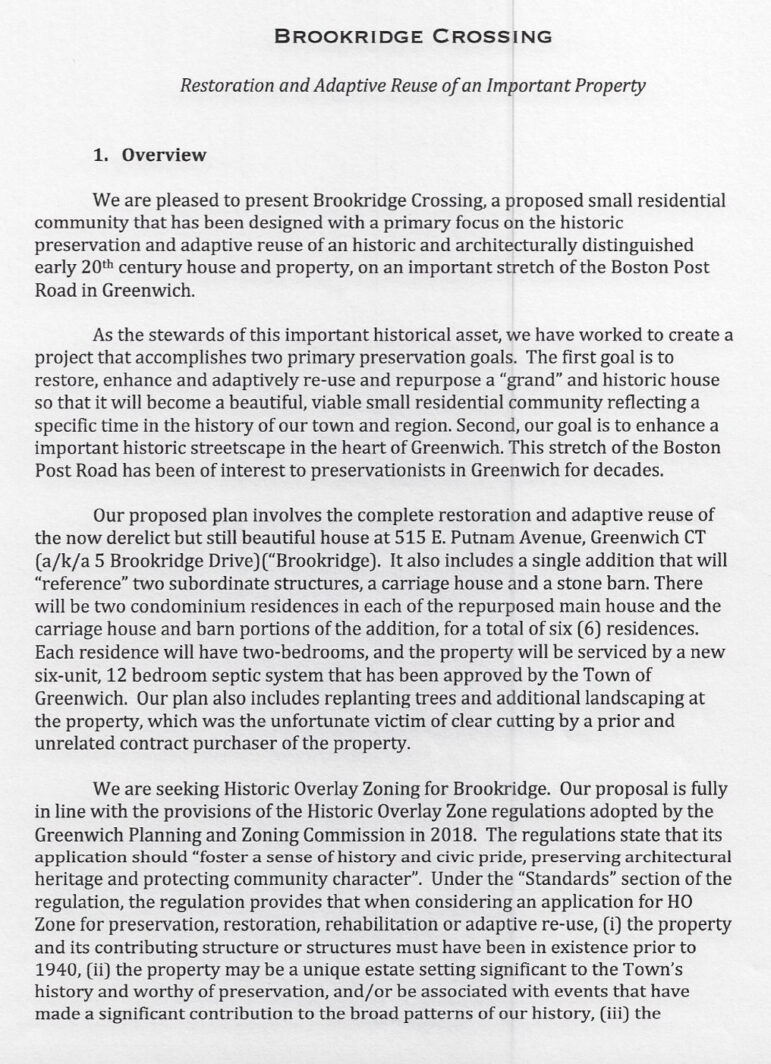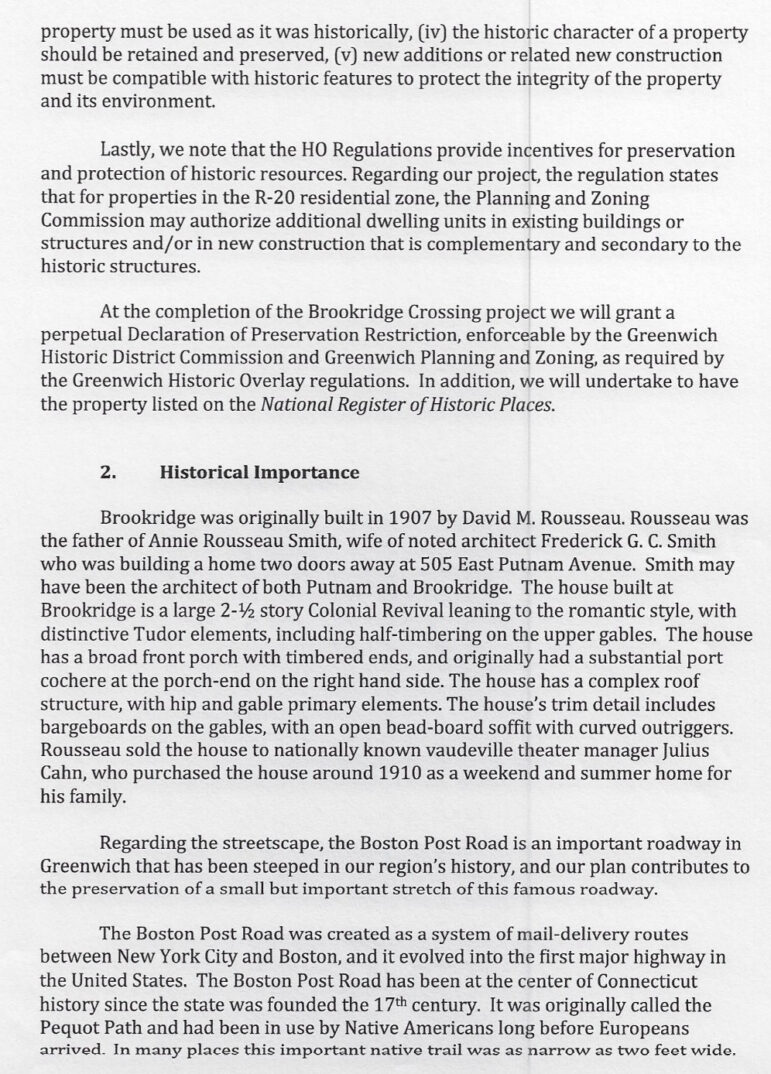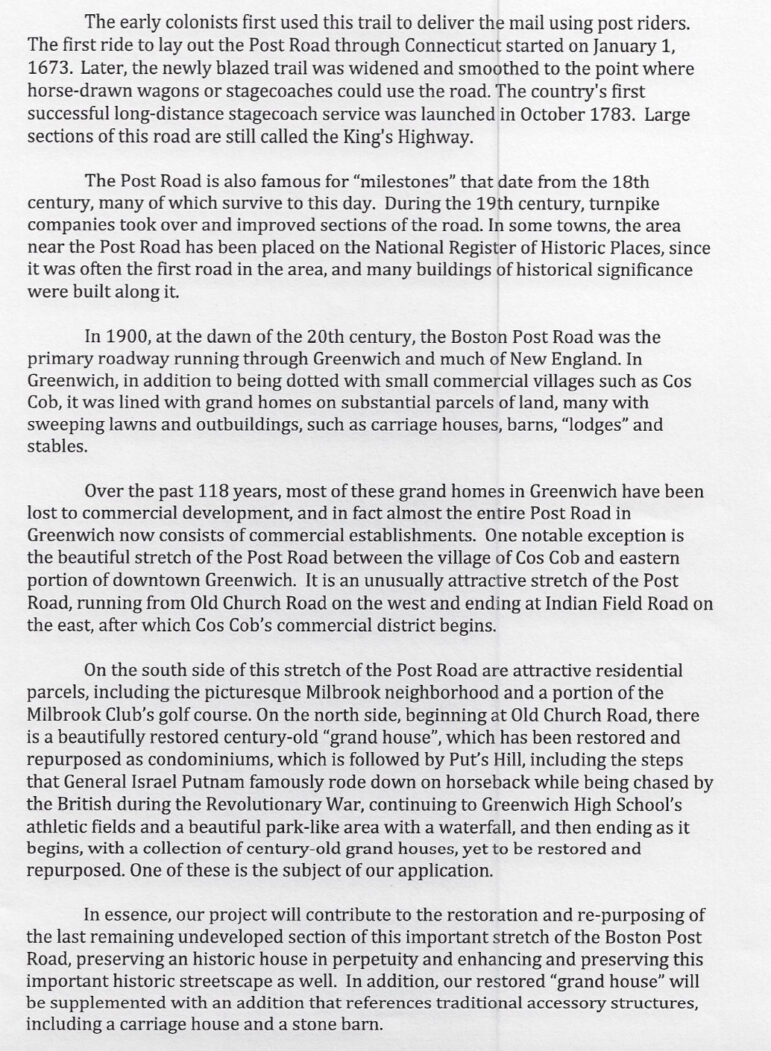At Tuesday night’s P&Z commission meeting, abutting neighbor to 515 East Putnam Ave, better known as 5 Brookridge, said a longstanding deed restriction limited what owner Chris Franco could build to a single-family home.
Mr. Franco, who shared a Zoom screen with his architect Chris Dodaro, said their pre-application for an adaptive reuse of the single family house would feature six-units for a total of 12 bedrooms.
The existing 123-year old house, set on 1.74 acres, has 5 bedrooms.
The historic house would be restored, re-purposed and preserved in perpetuity.
The project is being submitted under Greenwich’s Historic Overlay Zoning regulations, and not required to include below market rate units.
“The onus is not on the neighbors or the commission to bail Mr. Franco out of his poorly researched investment or to maximize his returns on his ill conceived projects.”
– Susan Meyers, 9 Brookridge Drive
Susan Meyers of 9 Brookridge said while typically granting Historic Overlay in Greenwich was “a win,” 5 Brookridge was not typical.
“This property is bound by a 100-year old deed restriction, which was cleverly created to preserve the historic integrity of this property, as well as its three neighbors to the west on the Post Road,” she said, adding that the original developer anticipated pressures on development along Rte 1 and created the deed restriction long before local zoning came into existence.
She acknowledged that P&Z was not in a position to enforce the deed restriction, but asked the commission nonetheless to deny the application.
“If Mr. Franco chooses to pursue anything other than a single family home restoration for this property, and violate his deed restriction, those of us who are bound by the restriction will not hesitate to once again file a lawsuit in Stamford Superior Court to enforce it,” Ms Meyers said. “The onus is not on the neighbors or the commission to bail Mr. Franco out of his poorly researched investment or to maximize his returns on his ill conceived projects.”
“All of us are tired of looking at Mr. Franco’s clear-cut property with massive, defeated-looking heritage tree stumps and a dilapidated house,” she continued.
“Based on our one-acre zoning many properties on our street could have doubled and some tripled that amount of houses on their properties if the deed restriction were lifted and we were left with only zoning regulations,” she added. “Other than increasing his profit, there is nothing preventing Mr. Franco from bringing his single family historical house back to life, like his neighbor at 505 East Putnam recently did.”
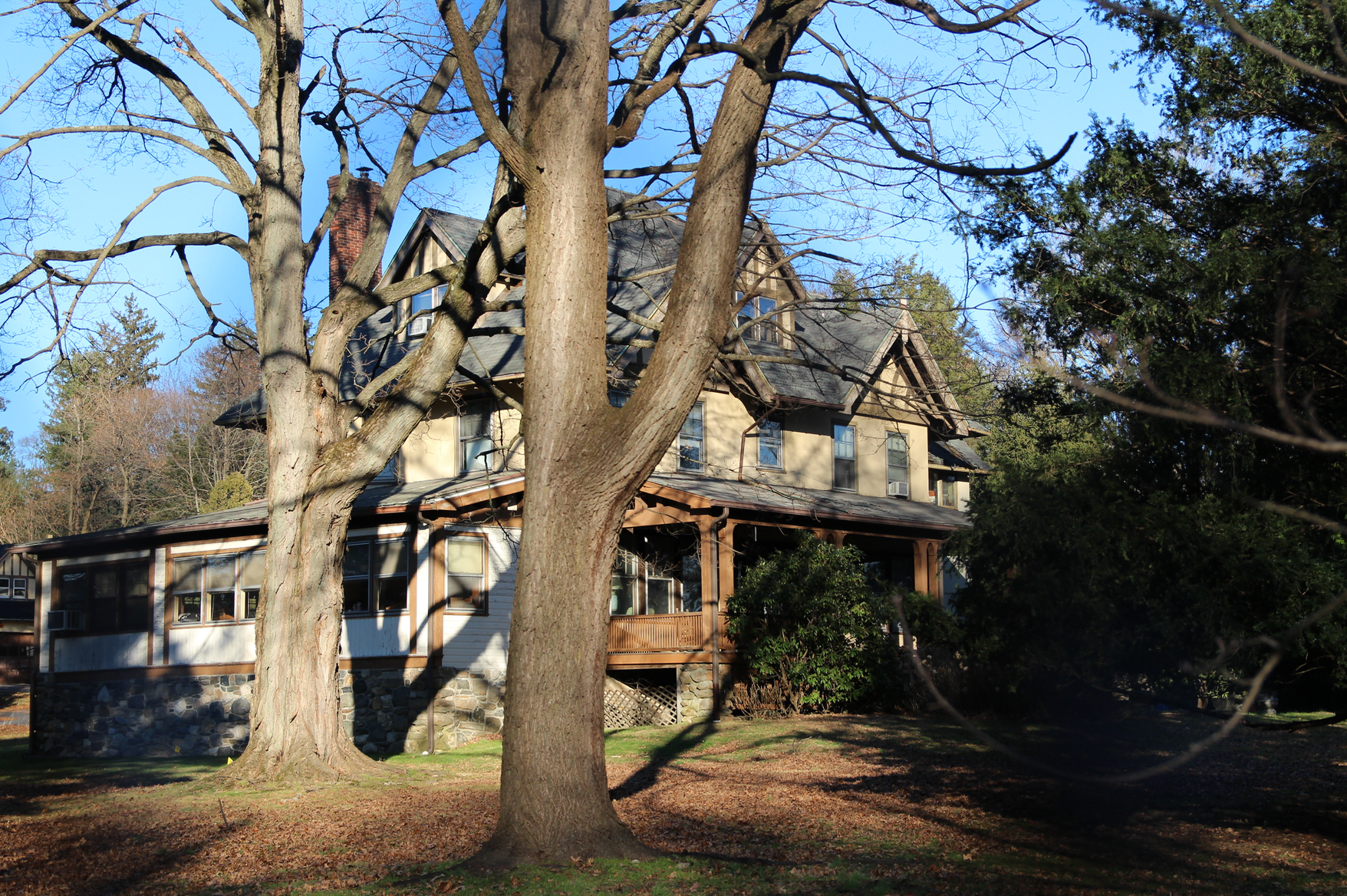
The house was built in 1907 by David M. Rousseau. Rousseau sold the house to nationally known vaudeville theater manager Julius Cahn, who purchased the house around 1910 as a weekend and summer home for his family.
Mr. Franco prefaced his presentation with a summary of previous plans submitted by contract purchaser Joe Pecora, of 5 Brookridge LLC, who caused an uproar when he clearcut the property.
His subsequent proposal for an 8-30g affordable housing development with 86 units inspired more negative response.
In addition to Ms Meyers, Don Hamilton of 14 Brookridge, said the deed restriction was in force and had been since 1907.
He said the deed restriction referred in part to not using the property for any other purpose other than a strictly private residence, and that “no more than one dwelling shall be erected on a property and that no part of the dwelling shall be erected less than 80 feet from the Post Road and Brookridge Drive.”
He said the town had a shortage of affordable housing, and that Mr. Franco’s proposal would set the town further away from meeting its state mandated goal of 10% affordable housing by growing the amount of housing overall.
“Every for-market priced unit we bring on burdens us substantially more because we have to bring in at least 10% of those units as affordable, or we’re going to be further and further behind,” he said.
Town Planner Patrick LaRow said private deed restrictions were outside the purview of zoning and that the commission could only uphold what was in the zoning regulations.
“If someone acts on the deed restriction, they can’t preclude us from doing the commission’s responsibility under the zoning regulations and the town charter,” he added.
“This is not within our legal scope of authority to consider the deed restrictions,” P&Z commission chair Margarita Alban said.
Jenny Larkin, who owns 3 Hillside Road, said sadly that the deed restrictions did nothing to protect historic properties from being torn down.
“My house, since I first tired to sell it in 1998, was a tear-down,” she said. “Like Mr. Franco I care about this town. I care about the neighborhood, the streetscape, the historic property, unlike others who may say that but when it comes to preserving historic buildings, there are the ones who actually preserve them and the ones who say they would like to preserve them.”
Larkin said if her house was torn down it could be replaced with a 13,000 sq ft single family house.
Ms Larkin said there was a neighbor on the Zoom call who had subdivided their property and had two different mailing addresses.
“I actually to this day think it was possibly the worst project ever proposed in Greenwich history and I’m sad to have my name in any way associated with it.”
– Chris Franco on the previous application at 5 Brookridge by Joe Pecora
Mr. Franco recalled 5 Brookridge was originally included in his Milbrook Crossing project with 22 units on 6-1/2 acres and several historic houses along the Post Road.
It was denied by Wetlands because it included properties down the hill toward Hillside Rd. But that did not include 5 Brookridge which does not have wetlands issue.
He recalled that after the Milbrook Crossing fell apart, there was a contract with Mr. Pecora for 5 Brookridge, who proposed an 86-unit 8-30g affordable housing development.
“The other thing that happened during that period of time when they were the contract purchaser was they cut down all the trees on the property and contrary to what some people think, they did not do that with our permission,” Mr. Franco said.
“There was a due diligence provision in the purchase contract, just a single line, that said they were permitted to cut down trees, and when they were negotiating that, I had asked to not have that in there, but they said they might need to cut a tree down, or several trees, to test for septic, and do their due diligence so we reluctantly agreed to that,” Mr. Franco explained.
“And when I was out of town in November I got frantic calls saying the property had been clear cut. That was tragic in my opinion, having been a member of the Greenwich Tree Conservancy. It’s something we would like to remedy in connection with redeveloping the project, trying to get some appropriate mature beautiful trees on the site.”
Franco said after the Pecora deal didn’t close, some time had passed and he was feeling encouraged about returning to his original project, which was to save the historic home on the site through adaptive reuse with an addition that would “read like subordinate structures” and have additional units.
While they had previously proposed a pool and poolhouse on the property as part of Milbrook Crossing, this proposal does not feature a pool or poolhouse.
He would seek to have septic on the site, and has approval from the town for a 6-unit septic (2 bedrooms per unit).
Further he said there was a reference in the POCD to both historic preservation and adaptive reuse, and the goal of developing more diverse housing opportunities along the Post Road.
Similarly, this project was similar to one on the corner of the Post Road and Old Church Road that saved and repurposed a grand old house with condos and additional units.
Incentives for historic preservation include the potential for multiple units. A second incentive is an additional 15% FAR, though Mr. Franco is not seeking any additional FAR.
Mr. Dodaro talked about restoring the original grandeur of the structure including returning a porte cochère that had been removed.
He said the additions were smaller structures that would be lower in height than the main house.
The commissioners asked why there were connectors between the subsidiary structures.
Mr. Franco explained that he was proposing a single building with an addition to abide by the three deed restrictions.
“One says it should be used for residential, not commercial purposes. The second sets forth setbacks from the roads, which we are complying with. The third says we can have ‘a single dwelling house.’ It doesn’t say ‘single family residence.'”
“It’s well established law in the state of Connecticut that a dwelling house can have multiple residences and units within it,” he added.
Asked about landscaping screening, Mr. Franco said the goal was to remediate the loss of trees, not to hide the historic structure from view.
The item was left open and the applicant was asked to work with HDC to pursue a Certificate of Appropriateness.
See also:
New Proposal for 5 Brookridge Would Restore and Preserve Historic House, Create 6 Condos June 19, 2023
P&Z Watch: Contract for the Purchase of 5 Brookridge is Off June 21, 2022
86-Unit, Five Story Affordable Housing Development Proposed for 5 Brookridge, at Corner of East
