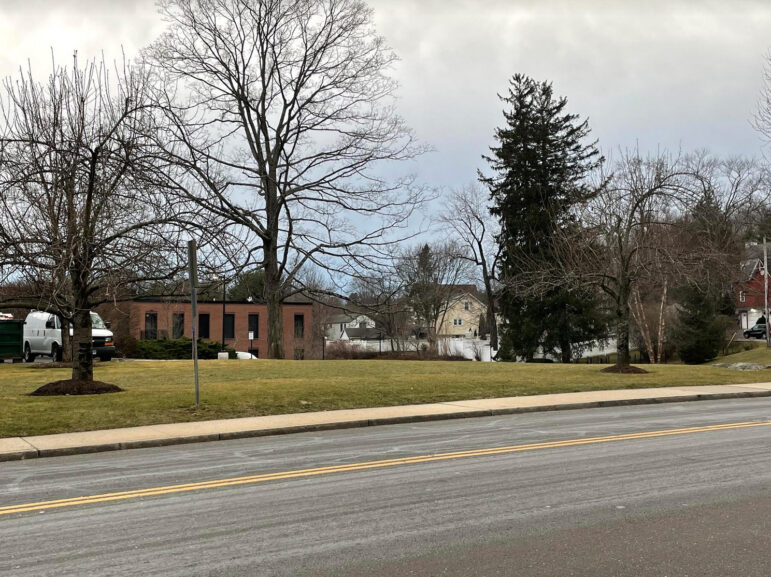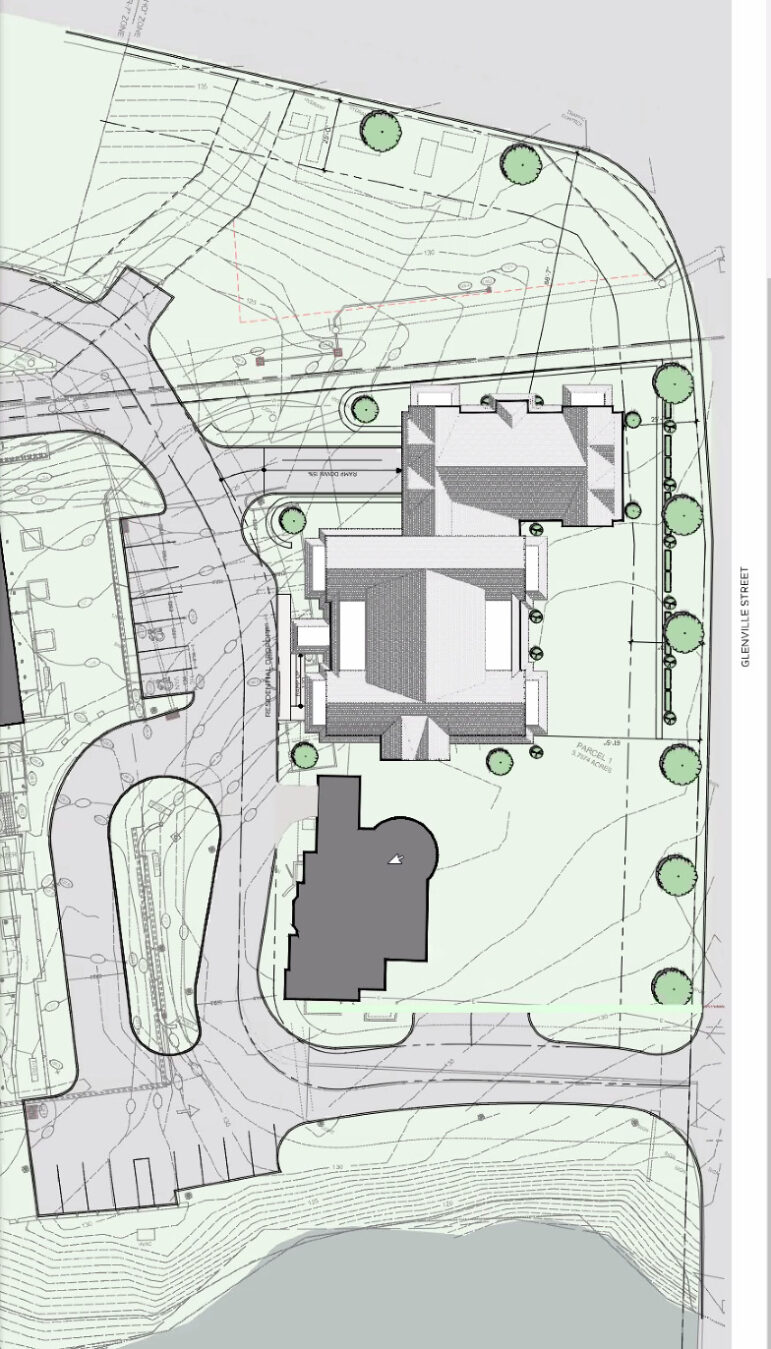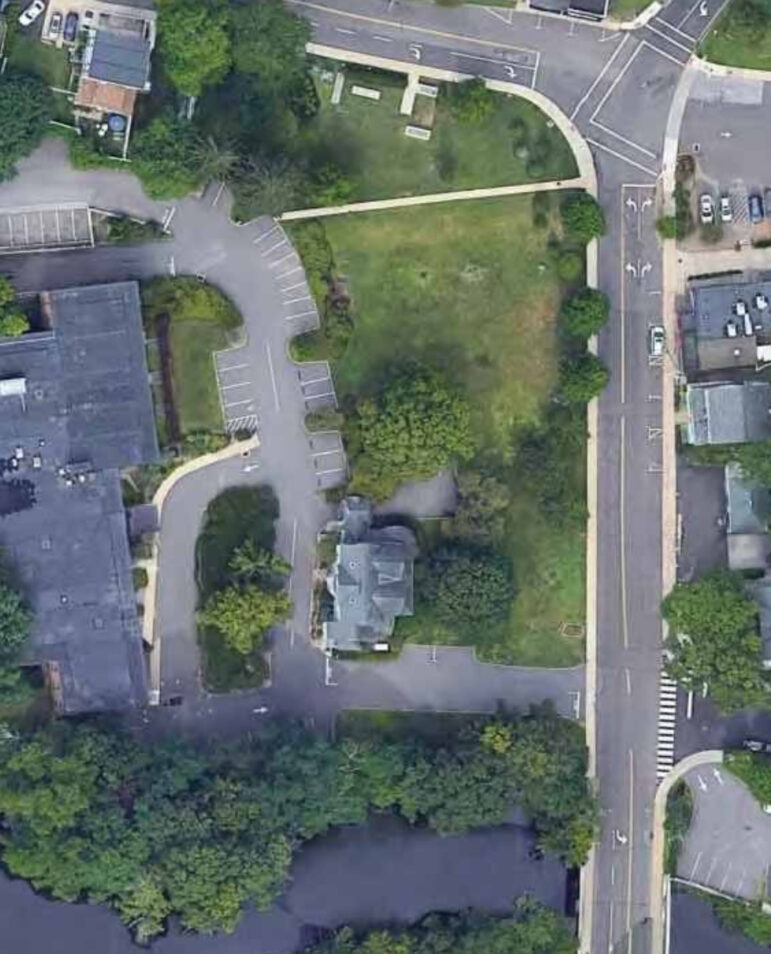A proposal at 6 and 10 Glenville Street for a 2-1/2 story residential building with 16 rental units and 18 parking spaces was reviewed by P&Z at their last meeting.
The land is on the corner of Glenville Street, across from the entrance to Stop & Shop.
Steve Schacter from The Mill said that four years ago, the P&Z commission had approved the conversion of the two largest of the five buildings at The Mill from office to residential.
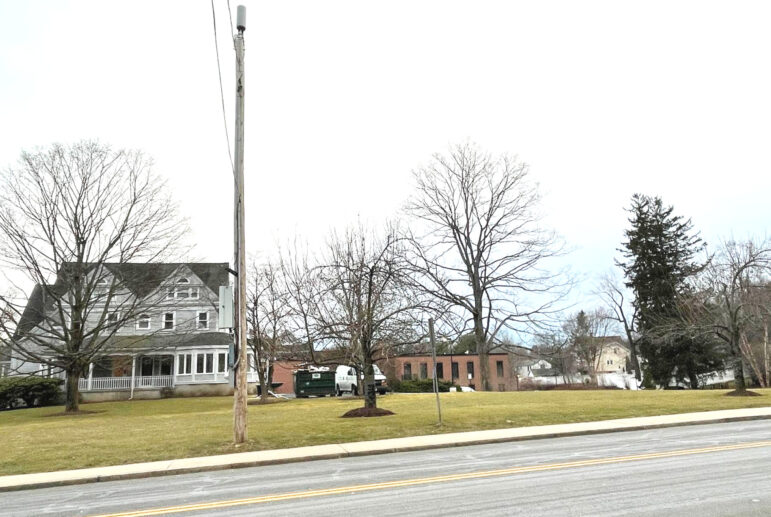
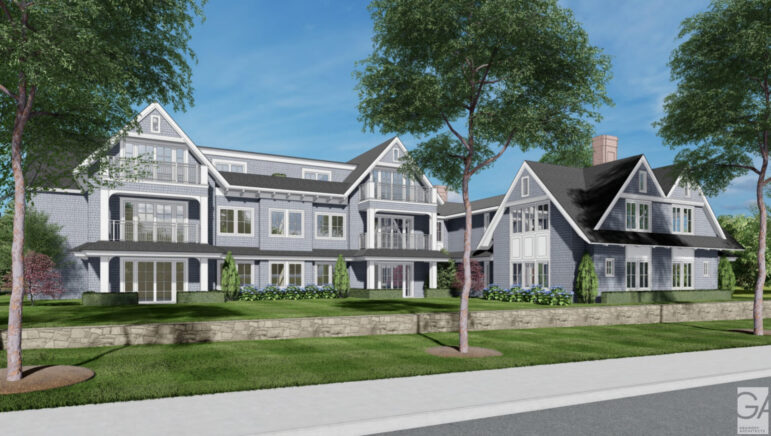
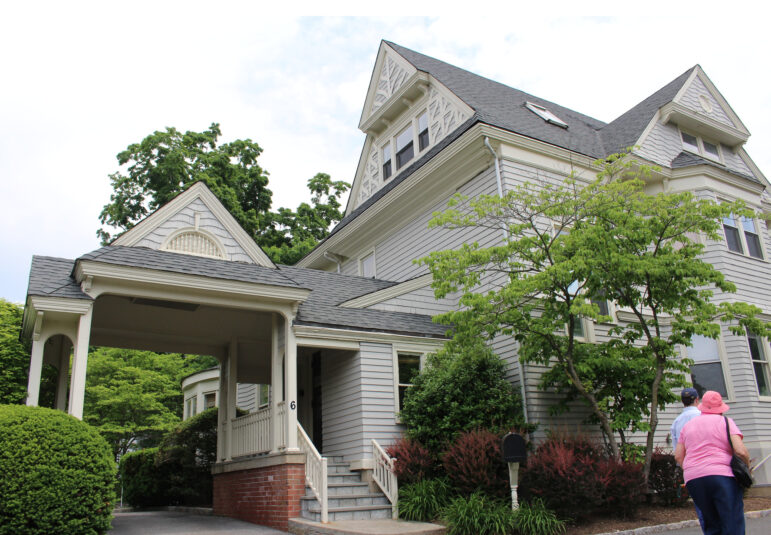
“We didn’t approve any additional lot coverage at that time. Everything you approved was within the existing building envelopes,” Schacter said.
The Mill sits on an 8+ acre campus and features the two restored 19th century buildings.
“We come before you tonight to begin a new chapter in the redevelopment of The Mill, the first ground-up construction in 40 years,” Schacter said. “Based on the demand we’ve seen for the 59 apartments we built in two buildings, and based on the waiting list for those apartments, we see an unsatisfied demand for additional apartments.”
Schacter said FAR and lot coverage would allow for more development than they are asking.
“A fraction of what an application under 8-30g might yield,” he said.
Schacter said his application reflects “restraint” because he and his partner Eric Schwartz had “a great stake in the Glenville streetscape.”
The conversation turned to “The Mansion,” originally built as a residential property to house business people visiting the American Felt Company.
Schacter said The Mansion has no historic designation and he and his partner had considered moving or removing it to allow for a larger building. Also, he said he and Mr. Schwartz had previewed the pre-application with the president of River Run, the development most impacted, who have an easement for ingress and egress via his property.
He said by bulking up the development, they could include affordable units, but preferred not to, preferring instead to “consciously undersize the project.”
The idea is instead to remove 15 existing surface parking spots and set the apartments back from the roadway.
The P&Z commission said they’d like the applicant to appear before the Historic District Commission to explore whether the proposal was consistent in Glenville.
“As you know, Glenville is trying very hard to enhance its village,” said P&Z chair Margarita Alban. “Second, is there any chance you can give us something below market rate in the units?…You don’t have to answer now.”
“We would be incredibly pleased if we had an 8-30g-counting unit,” she asked.
The proposed land is not in a flood zone, though there has been flooding on other parts of The Mill property.
Mr. Schacter said The Mill owned the dam on the property, and that they had invested heavily in maintaining it and having it inspected every two years.
Attorney for the applicant John Tesei said The Mill had a Historic Overlay on file in the Greenwich Land Records.
He noted the two historic buildings preserved were the 1881 building and the railroad building, both subject to the Historic Overlay.
The Mansion building however was not called out specifically for preservation.
Also, Tesei said, “There is nothing in the declaration to preserve any portion of the land as open space.”
Ms Alban noted that since The Mill had received incentives under an earlier version of Historic Overlay, the incentives had been made more generous.
“The legal question for me would be, how did we word the HO? And do you only get incentives when you create a new HO or do they apply to a pre-existing HO?” Alban said.
Tesei said the original HO incentive was for office space square footage.
“Ironically we brought a lot of that office space down…I’m not sure if there’s really any HO benefits left over from the original approvals. We’re under the FAR of the LB (Local Business) zone. We’re under the lot coverage and building coverage.”
“There’s nothing in that approval that says The Mansion has to stand,” Tesei added.
“Will you now create protection for the mansion?” Alban asked.
“That’s not an insignificant undertaking,” Mr. Schacter said. “We’ve given it tender loving care over the years. It’s a wood frame building. …That’s a big undertaking, to promise that it will never fall down.”
“Honestly, it’s kind of a cake and eat it too situation,” Alban said. “If what you’re purporting to do is to use the density bonus you get under the HO, then it would make sense that you protect the building.”
Tesei said the entire campus was under the HO zone, but the only buildings they originally agreed to preserve were the 1881 building and the railroad building.
“You’re saying, this is an HO, but the building might go away,” Alban said. “I’m looking for protection of the building.”
“My guess is that Glenville is going to care more about protecting its historic buildings than about us eking out an affordable or below market unit from you,” Alban added.
Mr. Schacter said he and his partner had considered converting The Mansion to residential but the building was not conducive, “because of its age and creakiness.”
Alban pushed back. She noted the POCD’s top guiding principal was to preserve community character and historic nature.
After the discussion it was agreed P&Z would research the language of the original approval.
“We’re fighting for every historic property right now,” Alban said.
See also:
P&Z Watch: New 16-Unit Rental Development Proposed at The Mill Complex
