On Tuesday at P&Z, representatives of Greenwich Hospital, including president Diane Kelly, gave an updated version of their application for the Smilow Cancer Center at the corner of Lafayette and Lake Ave, where currently there is a row of grandfathered medical offices, now vacant, and multi-family homes.
The underlying zone is RMF, which is multi-family residential.
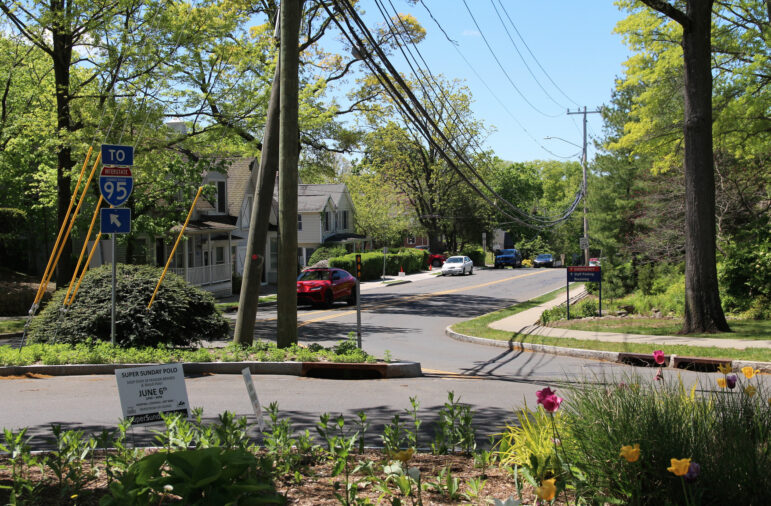
Smilow had three-part application, beginning with a zone change from RMF to Hospital Zone, which concerns the commission because as the town is under pressure to add multi-family housing, and this would diminish supply.
That said, the POCD also emphasizes the importance of the hospital to the town.
The second application has to do with a text amendment to allow for changes including lot coverage and building coverage.
Lastly, there is the application for final site plan and special permit to construct the new cancer center building of about 55,000 sq ft, with three stories, full scale parking and landscaping.
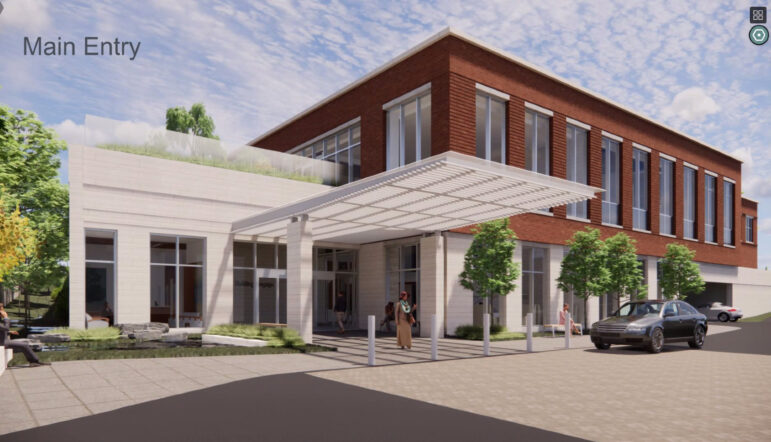
The hospital was founded in 1903 and has been on Perryridge Road since 1917. There have been renovations in the 1940s, 1950s and 1960s. In 1990 the P&Z commission adopted the “hospital zone.” In 1999 the Helmsley pavilion opened and the Watson building opened in 2006.
The property for the proposed Smilow Cancer Center is a little over 2 acres, located at corner of Lake Ave and Lafayette Place. It comprises 8 separate lots.
Initially the proposal was for 80,000 sq ft with a three-story building, plus penthouse. Later it was reduced to 60,000 sq ft.
Today the hospital seeks a 54,865 sq ft building with 2 stories, plus a penthouse.
Ms Kelly said the hospital had met with neighbors to hear their concerns, including Greenwich Lodge, Fairfield House and Bethel Church.
Greenwich Lodge, a historic landmark, is a condo high rise building. She said they had the most concerns – specifically noise, delivery trucks, lighting and view of the Smilow’s roof.
Ms Kelly said they had reduced the number of points of entry from four to a single one-way entrance. All patient parking will come in via Lake Ave. She said they had talked to FedEx and UPS to request their larger trucks deliver via Perryridge, and smaller trucks go to Bendheim and, if constructed, to Smilow.
Kelly noted the hospital had heard and was ready to respond to the P&Z commission’s question previously as to “Why?”
She said building the cancer center would bring sought-after physicians to Greenwich from New Haven.
“The more we are bringing in these specialists, people find them,” Kelly said. “People are looking to see where these physicians are going, and who is associated with what trial.”
She said today people from Greenwich travel to New York City, near NYC and to Massachusetts for cancer treatment.
“We believe strongly people should not have to drive more than 30 minutes for cancer care,” Kelly said, adding, “The less people have to drive and have to be inconvenienced. It takes a lot out of somebody. If you’re sick and you need to do this 2, 3, 4 times a week you should do it locally.”
Dr. Dickerman Hollister, an Oncologist at the hospital, said, “It’s nice to have a nice building and driveway….but it’s the physicians who are going to make this fly.”
“We are expanding our staff to make sure we have at least one dedicated Oncologist for each of the major tumors – which is breast, colon, lung bladder, pancreas and so on. We’re beginning to do that….You need to focus on a single cancer to stay up-to-date with the latest treatments.”
Ms Kelly said the cancer center would serve Greenwich, in addition to the surrounding area, and would make the hospital viable in the future.
“There is no hospital that can survive on a population of 60,000. That probably wouldn’t even support and emergency room,” Kelly said, adding that the hospital is a destination. “For cancer care, it’s about 40% Greenwich, the remainder is from surrounding towns.”
She said the hospital anticipated having a capacity issue.
“Now we’re trying to figure out what we can do. Do we have patients come in for infusions later in the evenings? We are bumping up against that. You think long and hard before you do an expansion like this. The Bendheim (Bendheim Cancer Center) is a 30 year old building.”
“This cancer center will allow us to have 30 infusion chairs as apposed to the 14-16 we have today,” she added.
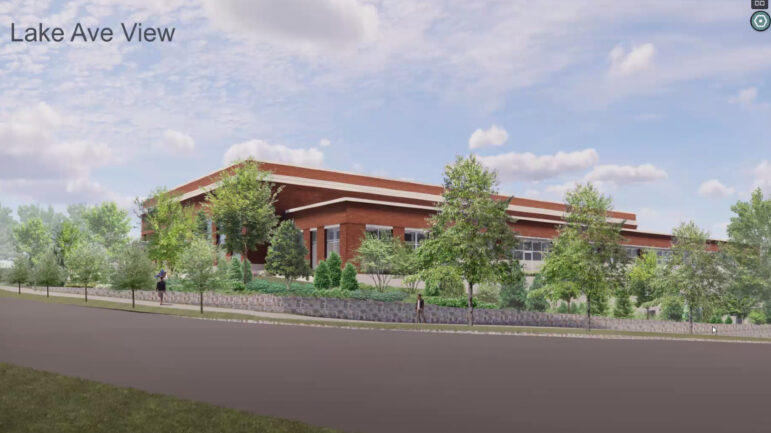
Architecture
The topic of the proposed architecture was brought up by Ms Alban who described the building as fortress-like, impenetrable and militaristic. She said it was not as welcoming as Bendheim.
Mr. Heagney replied that the proposed building had already been shrunk. He said the zone allows for a 4 story building and they are proposing a 2 story building with a penthouse.
“So I think it has a lower profile, rather than going up and being taller,” he added. “We’ll look at the building coverage.”
Tree Loss
Alban brought up the proposed removal 32 mature trees (not street trees), and asked the hospital’s to consider finding a way to spare them. She noted that while the hospital promised to replace them, albeit with smaller ones, it takes decades to replace a mature tree canopy.
Further she said, “I am concerned about the tree loss. Losing mature trees. Cancer patients are effected by the environment.”
“I don’t know,” said landscape architect Bob Golde, who said he believed the trees needed to be cut down as a requirement of the excavation along Lake Ave.
Attorney Tom Heagney, representing the hospital said,”We are taking a look at it to see if it’s feasible.”
Next, in a discussion about the long wall proposed along Lake Ave, Ms Alban said the landscaping was being “designed for the inside.”
“We’re trying to figure out is this a facility the community needs. And second, how do we make it fit into our neighborhoods. We want it to include the rest of the neighborhood. And if you have a wall, your garden becomes a secret garden that belongs only to the facility.”
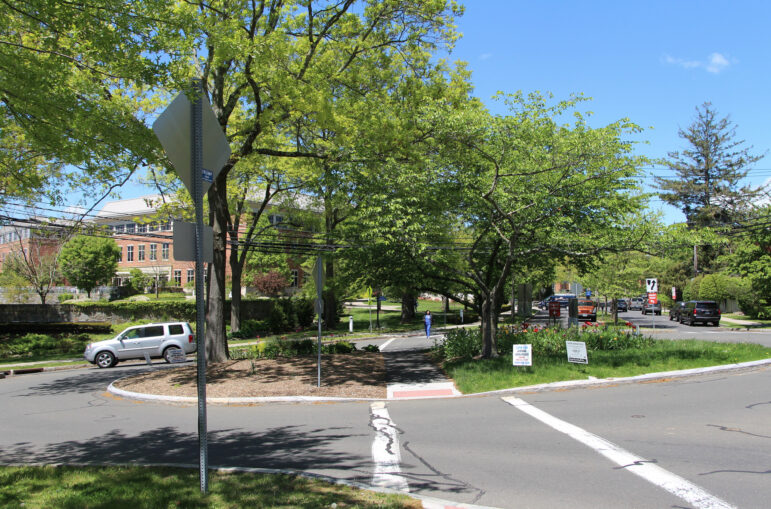
Traffic and Rotaries
Traffic consultant Bernie Adler said they proposed having the main egress on Lake Ave, and a second access on Lafayette.
“There will be a lot of interrelationships between the main building, Smilow Center and Bendheim pavilion,” he said. “Getting to Smilow there will be a new driveway opposite the portal for the garden on the main campus. It will be controlled by a flashing beacon like the one outside town hall.”
He said they also proposed a new “diverter island” on the approach to the rotary to make it a more safe crossing.
As to the two rotaries a block apart on Lake Ave, he said roundabouts had a “perception problem,” but that they served as a traffic calming measure.
“They eliminate all left turn conflicts.They’re safer. They’re a better operation if you can get them.”
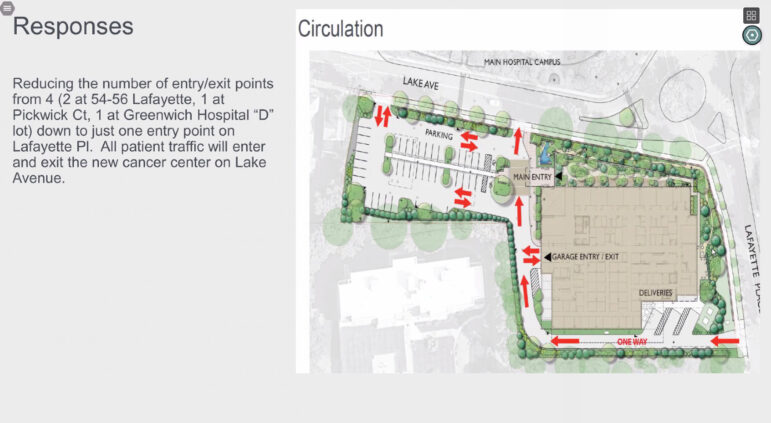
Parking Constraints
Another issue that was broached was that the hospital is under parked and relies on valet parking. Ms Alban said she was concerned that would continue with a new building.
She said she visits the hospital often and there’s not enough parking, and the only choice is to valet park.
“I’m super concerned that Smilow won’t have enough parking on site. And you have people coming for treatment. Life should be as easy as possible for them.”
Margarita Alban, P&Z chair
“You are walking into this under parked,” she said. “You are already coming in maxed out, fiddling around with where you going to put the cars. Make sure people there for treatment get top priority.”
Alban suggested patients be able to pre book their parking spots on an app.
Traffic consultant for the hospital Bernie Adler replied saying, there is a trend to use Uber and Lyft for drop off.”
“But you are dealing with people who can potentially be immune compromised and they’re not going to want to get into an Uber or Lyft Think about the parking and making it customer friendly.”
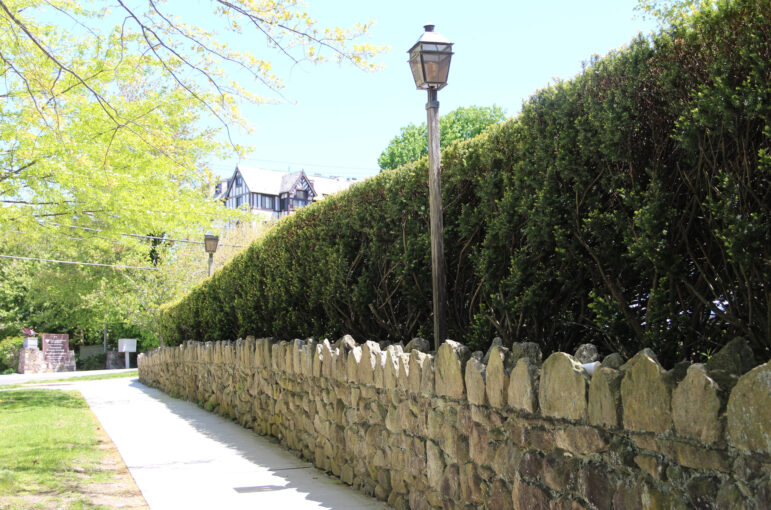
Loss of Historic Stone Wall
Ms Alban said she’d also like to see the historic stone wall along Lake Ave retained.
Public Comment
Though the commission received numerous letters from residents sharing concerns about the proposal, one resident, Sheila Traub, waited 5-1/2 hours to testify.
Ms Traub testified that she was concerned about traffic and parking, and blasting of granite which might impact the foundation of Greenwich Lodge. She noted that out-of-towners get confused navigating the traffic rotaries, and that local churches, private schools, nursery schools “need the roadways at multiple times of the day.”
“You have a little historic cemetery and a major corridor for ambulances and fire trucks,” she continued.”So, all of these together really contraindicate this particular site for this particular use in order to meet the needs of the hospital and its survival. There are other sites in Greenwich.”
“I’m concerned we’re trying to force fit something here whose need is not fully and properly documented,” Traub added. “I believe the population of Greenwich will continue to go to UMass, Dana Farber, and Memorial.”
Sewer Capacity
Possibly the most important issue came up toward the end of the discussion. Ms Alban advised the applicant to get comments from the town’s sewer department, referring to issues with capacity in the main sewer line, the Horseneck line.
“You got to walk to the Sewer Dept and get their answers and find out if this will work – with the Horseneck line. Sewer capacity has been a deal stopper on other projects. Don’t come back to us until you have that conversation…I didn’t want you to keep coming back and suddenly get a big surprise from that. That could be a huge issue.”
“I’ve been mentioning that at our meetings for a year. Everybody knows,” Mr. Heagney replied.
At the end of public comment, Ms Alban said Ms Traub may have the feeling the commission was very supportive and focused on moving this forward.
“I would not have characterized it that way,” Alban said. “We are asking every question we can think of on behalf of this community.”
The application was left open and will go before ARC next week.