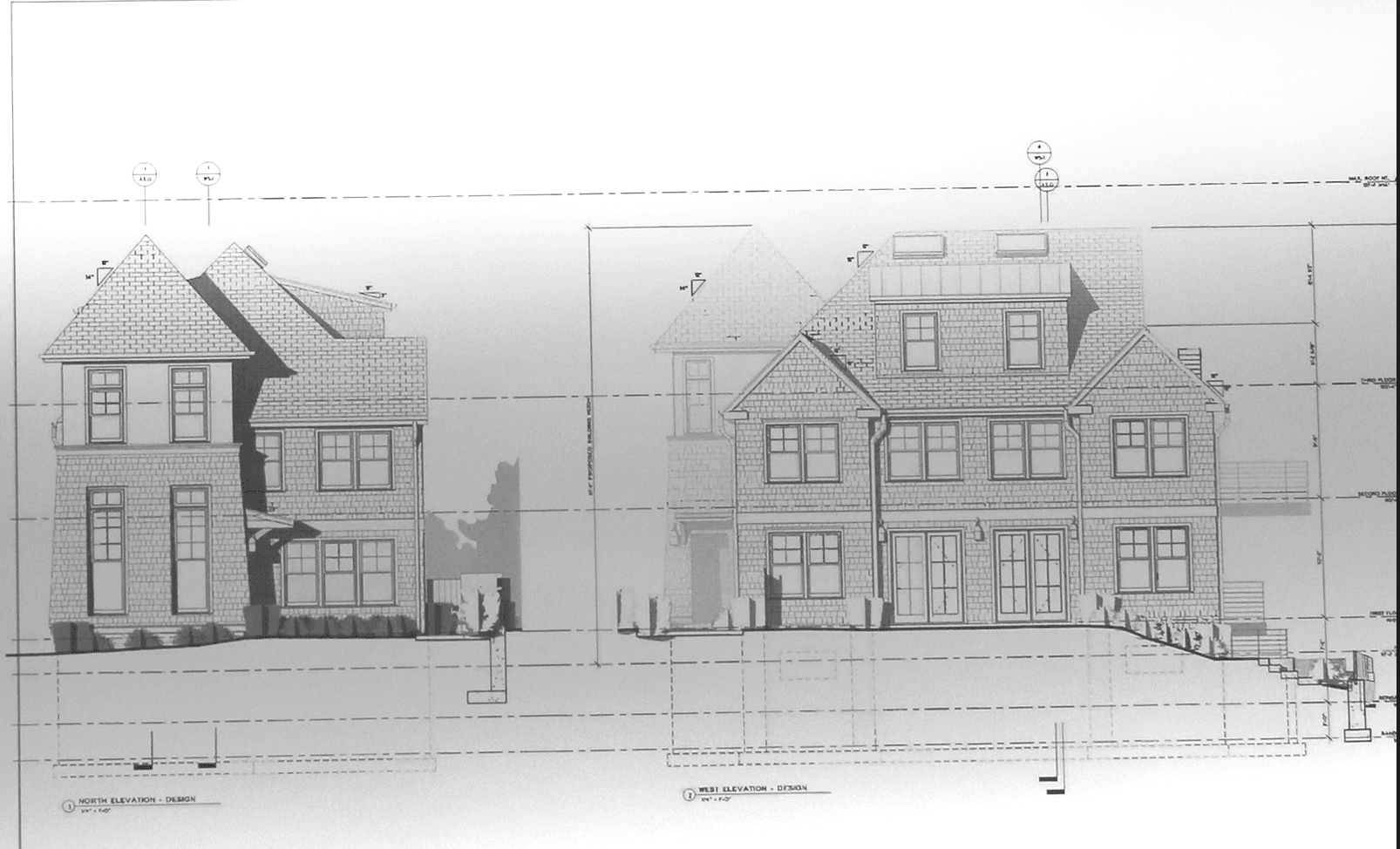On Tuesday night Planning & Zoning commission entertained a proposal from the owners of 10 Lexington Ave to tear it down and build anew.
The new building would be slightly smaller than the existing one in terms of square footage, even though it is and will be over what is permitted in CGB zone.
There is a public act that passed initially in 2017 and revised sightly in 2018 that allows a non-conforming use and building to be torn down and reconstructed as long as there is no intent by the owner to abandon that nonconforming use, which is what is proposed at 10 Lexington Ave in downtown.

Sketch of view of proposed 10 Lexington Ave building with residential house to east (left) and First County Bank and its parking lot to west (right).

Drawing of proposed 10 Lexington Ave building from front and side.
The house, in the CGB zone zone, is between First County Bank at the corner of Mason Street and Lexington, and a residential neighborhood of mostly L streets –Lincoln, Lawrence, Lenox, Lexington …and Washington.
Directly behind the property is 6 Lincoln Ave, also in the CGB zone, where Chabad received P&Z permission to locate their preschool in 2017.
P&Z chair Margarita Alban said she and several commissioners had explored the neighborhood and agreed it was important that the new building be in keeping with the residential feel.
Also, the draft POCD includes an objective to require more buffering between commercial and residential uses.
“We had discussion about making it look residential yesterday in the staff briefing,” Alban said. “We’re not adverse to it being a new building.”
There is no change in use: The new building will have offices on the first and second floor and an apartment on the third floor, which is how the existing building is configured.
Architect Rudy Ridberg said the building is owned by a family since the 1990s who operate a family business there. They don’t rent out the third floor apartment but rather use it for out of town guests.
There are six parking spaces at the rear of the building, which will stay the same.
“We’re keeping the same building with the same people. It’s employees who don’t leave a lot,” said Architect Rudy Ridberg.
Ms. Alban asked whether the applicant might eliminate one parking space. “You could push the house back so you could make it ‘lawnier’ in the front,” she said.
Ridberg said although his client’s employees don’t come and go during the day, eliminating a parking spot might result in double-parking.
He also said the family who owns the building and the business has a couple of dogs they want to have some fenced in green space for, and that currently the dogs sit on a back porch that is not in good condition.
Also he said they propose installing a solid board fence because some people cut through the property from Mason Street to walk to Whole Foods, which he described as “a little bit of a liability issue.”
Permeable pavers are proposed rather than asphalt, and an apron is proposed for across the front to enhance the residential feel.
In the front they propose a two ft high stone wall with a two ft high picket fence on top of it.
Last week the applicant received a variance from the Zoning Board of Appeals to put a handicapped parking space in the front of the new building to make it ADA compliant. They are not required to install an elevator.
The concerns of the commission focused on the location, landscaping and treatment of the ADA parking spot.
The commissioners asked the applicant if they could talk to the neighboring bank about possibly putting the handicapped parking spot in their lot, but adjacent to 10 Lexington.
“There is a two foot high wall between the properties,” Ridberg said.
“It’s worth looking at,” Ms Alban said, noting that if the handicapped parking space has to be in the front yard, it breaks up the look of that neighborhood and its residential feel.
If the handicapped space remains in the front yard, the commission asked the applicant to work with the landscaping to minimize the impact on the aesthetics of the street.
The zone requires 10 ft set back at the front of the property. They currently have 16 ft and propose a 20 ft setback. The back of the building will extend no further than it currently does.
The application was left open.