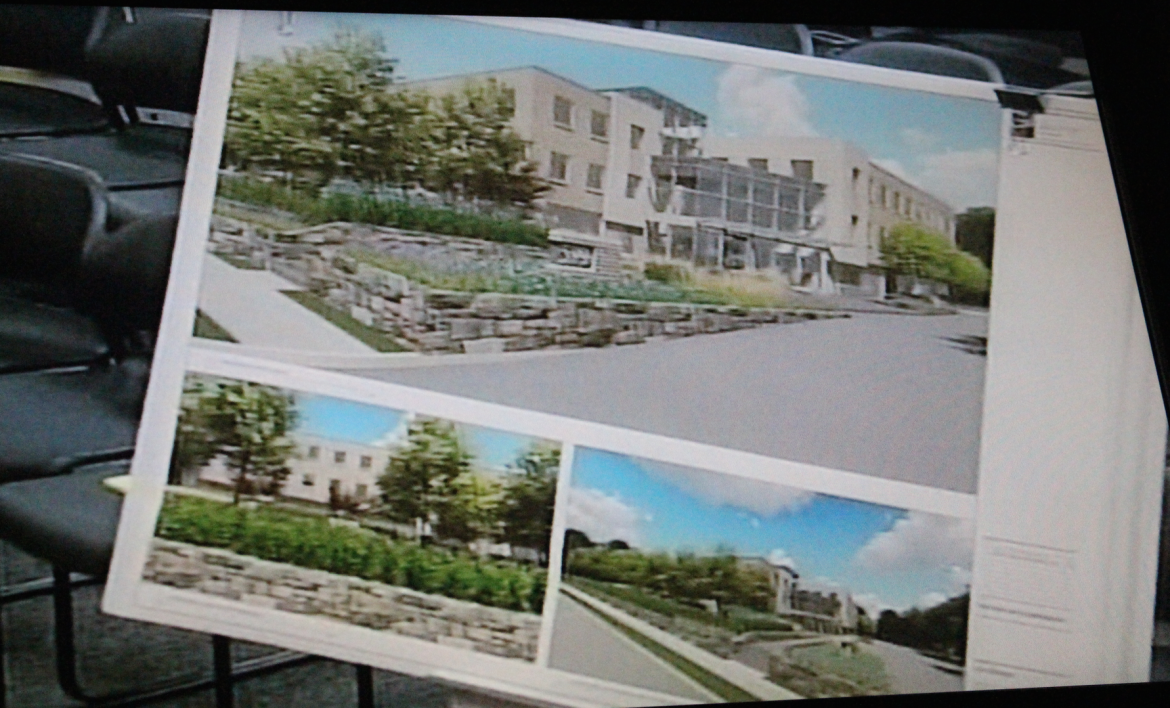 The fate of the historic stone wall and cottage at 599 West Putnam Ave was again addressed by Planning & Zoning (P&Z) on Tuesday night, when Catterton appeared seeking a final site plan and special permit.
The fate of the historic stone wall and cottage at 599 West Putnam Ave was again addressed by Planning & Zoning (P&Z) on Tuesday night, when Catterton appeared seeking a final site plan and special permit.
Catterton’s attorney, Ted O’Hanlon, from Robinson & Cole, and Sarah Vitek from Granoff took turns addressing the commission.
Vitek reviewed three options involving keeping different portions of the stone wall in tact. One option was to leave the cottage wall floating and allow the sidewalk to go behind it.
The bickering began in a disagreement over the archway that is built into the stone wall.
Ms. Vitek characterized the archway in the stone wall as not unique, not functional, and an impediment to sight line from the driveway.
“No, it does not effect any sight lines,” Mr. Maitland disagreed. He said he’d like to see the archway kept.
“The compromise you’re asking from this commission is a lot,” Mr. Maitland said to Vitek. “I don’t think you had the authority to remove that building,” he said, referring to the old cottage attached to the stone wall that the applicant demolished after promising that they would wait to find a compromise with P&Z.
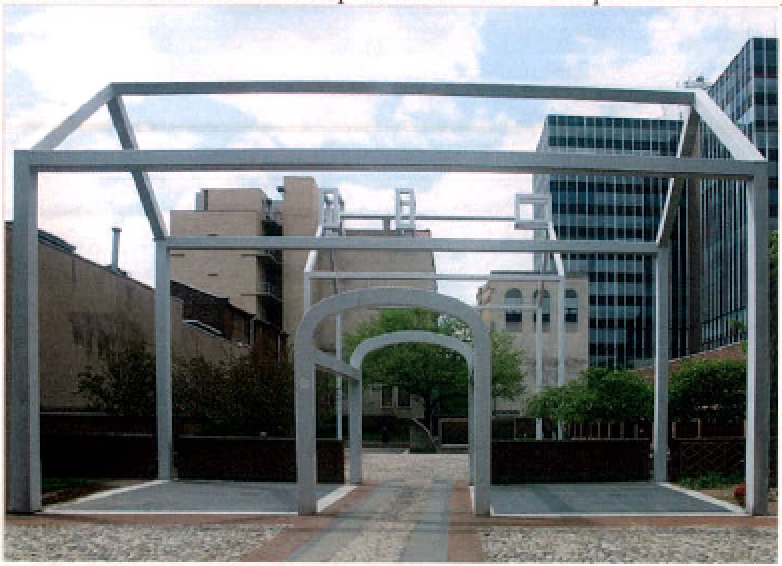
One of the options suggested by the ARC to the applicant at their meeting on Nov. 4 was to consider creating some sort of commemorative aspect or “folly,” such as this example in Philadelphia.
As for the idea of a folly like the Ben Franklin building in Philadelphia that the ARC recommended last week, Vitek said that as an architect, she is uncomfortable mimicking someone else’s example.
Mr. Heller asked about the chimney. Vitek said it was built in the 1970s and they’d like to demolish it.
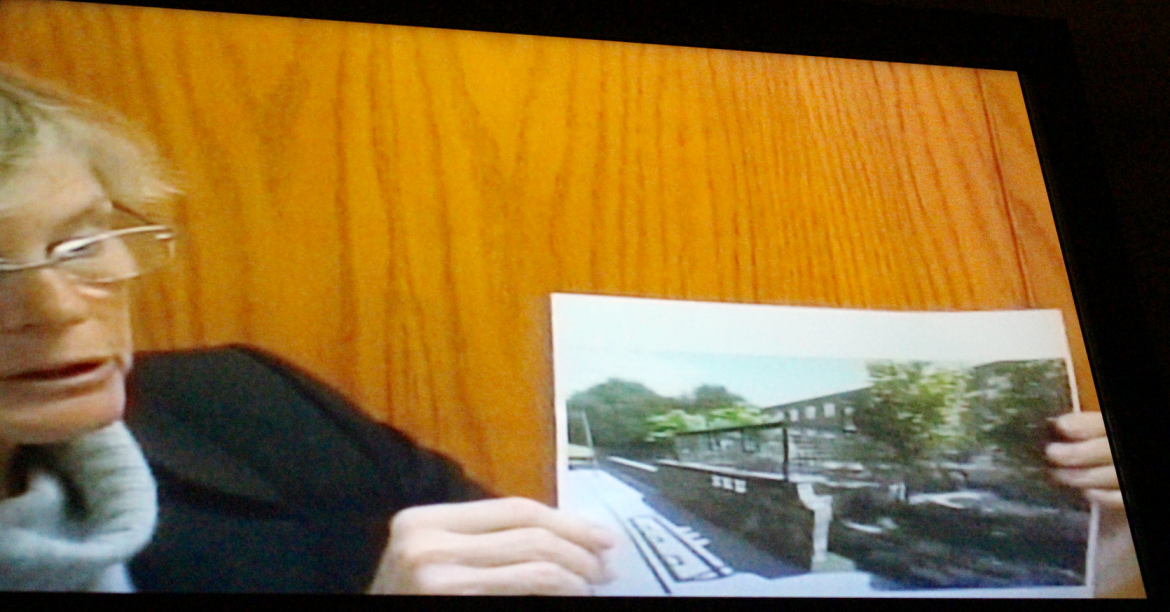
Vitek next presented ideas of “a ghost” of the demolished cottage. She shared a rendering of the “ghost,” but the commission noticed it was missing a roofline.
Mr. O’Hanlon said that the demolition of the cottage was a mistake, but that his client did not value it or want to keep it. “Recognizing that we’re not required to keep what was there…the cottage has no utility and interferes with the use of the property,” he said.
“We are prepared to discuss a folly or ghost. Our plan was that the cottage was never going to stay,” Mr. O’Hanlon said. “We intended to remove the cottage and the wall.”
Mr. Maitland said the 1977 site plan included the cottage and that the Historic District Commission overwhelmingly denied the request to demolish.
“They are only advisory,” Mr. O’Hanlon said.
“Yes, they advised you and us,” Mr. Maitland said.
As the tone of voice of commissioners and the applicant grew more and more tense, Mrs. Alban reminded the applicant that the commission favored “the Ben Franklin design,” which is shorthand for a particular historic folly in Philadelphia.
“We would really like to resolve this with you,” Mrs. Ramer said. “We are not without authority and you violated a site plan and I don’t think the demo application made any reference to that there was a site plan governing it.”
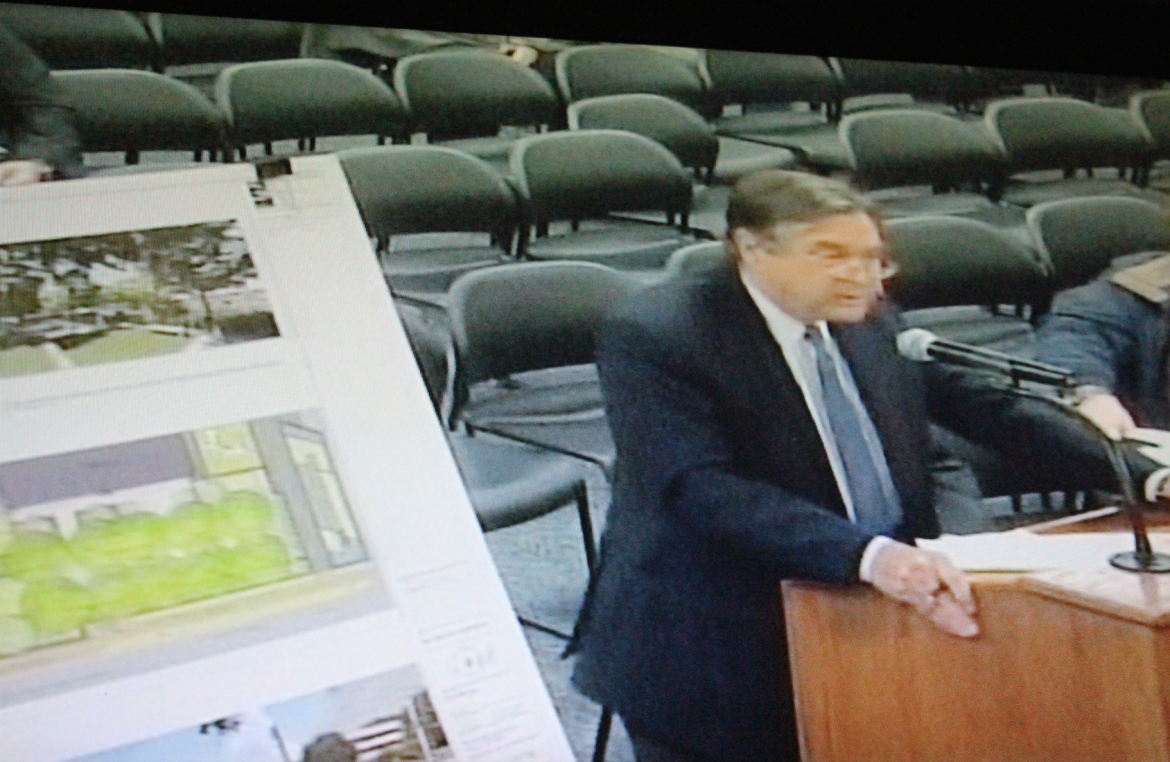
Stephen Bishop of HDC spoke during the public comment portion of the meeting. “We were extremely disappointed to see that the building was demolished. Everybody loved this building. I can’t tell you how many people I talk to who say we love it.”
“It’s absolutely outrageous,” Mr. Bishop said. “It’s zoning by demolition. This applicant has not come to you with clean hands. You need to be very strong on this,” Bishop said, adding that he’d like to see the wooden structure put back.
“This is something that can be saved. It’s part of some image concept they have. And they’ll destroy the image of this town so that they can enhance this company’s image,” he said, adding that his opinion was shared by the entire Historic District Commission.
Mr. Fox asked Bishop about the archway. “I think the gate is very important and adds a lot.” He said the archway tells a story and adds architectural detail.
Davidde Strackbein the chair of the board of the Historic Society said the decision on 599 West Putnam Ave will provide an important example of how Planning & Zoning resolves tension between private property objectives and preservation goals for the long term benefit of the town.
And, she said, “The nascent Preservation Network is both concerned with property rights and preservation policy in Greenwich.”
Steven Schachter, who said he had developed the original building at 599 West Putnam in the 1970s, said the new plan looks better without the wall and what he described as a “shed.”
“It’s okay to shed a tear and move on,” Schachter said.
Fifi Sheridan objected to Mr. Schachter’s characterization of the HDC as sentimental or emotional. She said they were objective and factual.
“People have cared enough to save and preserve buildings that perhaps George Washington did not sleep in, but they were vernacular architecture of this community and are important to this community,” she said. “We risk our ability to tell our children that this road was once a major thoroughfare between Boston and new York.”
Mr. Maitland suggesting reconstructing the stone cottage to the west, and preserving both the cottage and archway.
“That building is worth preserving and there could flexibility in deciding where — obviously within logical reason,” Mr. Heller said.
Mr. O’Hanlon returned to the podium and, instead of compromise, blasted the commission.
“It’s been clear all along the applicant saw no reason to keep the wall. They are on private property,” he said, raising his voice. He said the building had never been declared historic. “Has this commission ever imposed the label historic against an owner’s wishes?”
“You are making statements that are not accurate,” Ramer said.
“We have demonstrated with facts that it is not historical,” O’Hanlon said. “We looked at the Assessor’s office, the library, the Historic Society — and found no records.”
“You’ve heard from the HDC. Now, the best use of your time is to react to those thoughts,” Mr. Heller said.
“It has no historical, architectural or cultural merit,” O’Hanlon shouted. “Nobody has offered any facts to counter this. It is simply a cottage rebuilt in the 1970s.”
The next discussion was about possibly moving the stone wall and cottage. Mr. O’Hanlon started off by saying there was no room to the west to move it.
Then he said said it was a safety issue. Then he said his client had no use for the cottage. “It is a significant impediment to the use of the property. “We will live with the wall, clean it up and re-point it,” O’Hanlon said. “But we cannot move the cottage because nobody has any use for the cottage.”
“It doesn’t need to be used. It should be a memorial,” Mr. Maitland said.
“There has been no demonstration in the record that this building is anything but private property,” O’Hanlon shouted.
The head of Planning & Zoning, Katie DeLuca said that the commission ruled in 1977 on the site plan approval for 599 West Putnam Ave. “In their minutes they said they discussed retaining the wall and building. …this was the section used to allow this building. It was viewed and approved by the P&Z commission as having a significant impact on the neighborhood.”
Mr. Heller asked Mr. O’Hanlon where exactly his client stood on the idea of reconstructing a cottage to the west?
“The ghost structure is a no,” O’Hanlon said. “We were ordered to study it.”
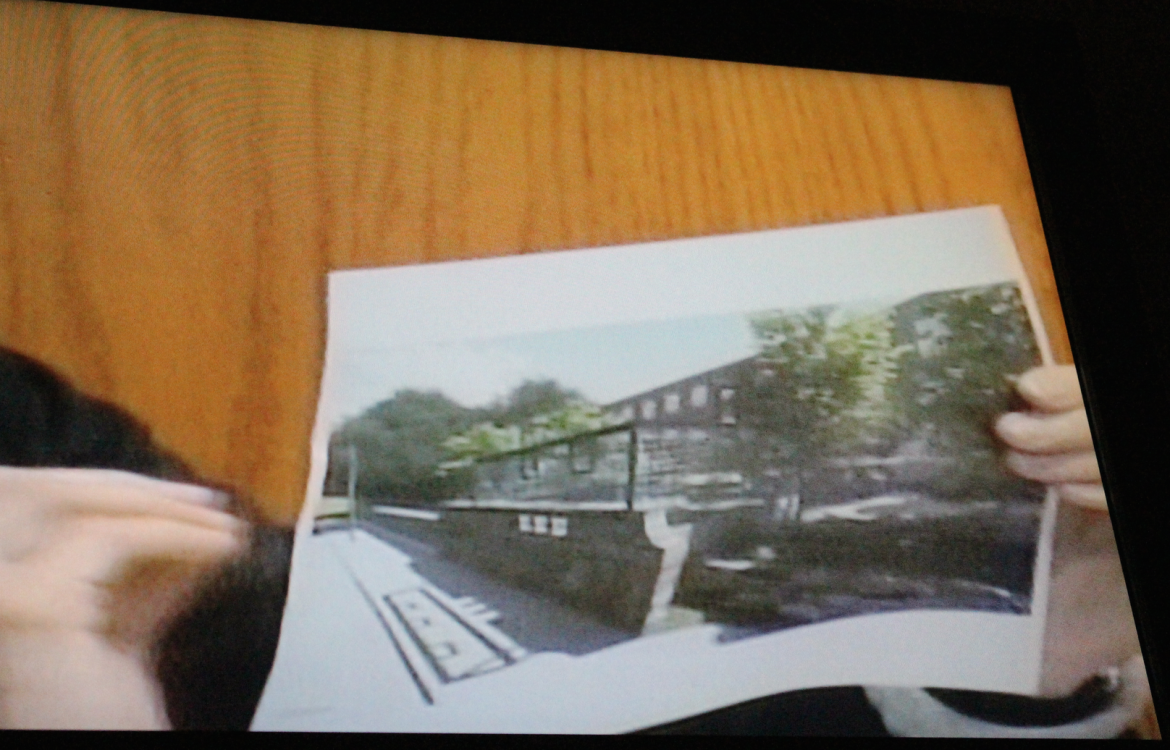
Applicant’s rendering of a “ghost” or a “folly” where the historic cottage stood until recently.
“You didn’t do one like we instructed you to do,” Mrs. Alban said. “You guys aren’t budging on it.”
“It’s a late 1940s building that was renovated over time. It’s a late 1970s building,” Mr. O’Hanlon argued, though a few minutes later Mrs. Ramer pointed out that the demolition permit said the building was from 1900. “It does not have historic value.”
“It’s inappropriate for you to keep saying it has no merit,” Mrs. Ramer said.
“Does Catterton recognize that P&Z has authority to require you to restore the cottage because you violated the site plan?”asked Katie DeLuca.
O’Hanlon said that “mistaken” demolition aside, what was there is not worthy of restoration,” O’Hanlon said. “Have you ever imposed this historic label where the property owner has not agreed with?”
“We should go back and look up records where the applicant made a big mistake,” Mr. Heller said.
Finally around 9:40pm. O’Hanlon stepped away and returned to the mic. “I have just heard that we are willing to go with the the metal ghost structure option because we do not wish to rebuild the cottage to the west,” he said.
“I don’t know if you’re trying to be difficult, but there is plenty of room to move the cottage,” Levy said.
“The applicant does not wish to built any facsimile of the cottage to the west,” O’Hanlon said. “You’re taking 3/4 of the light and air of the open space. We don’t want a wall there.We want the air and light down there.”
“I think the metal structure is going to look ridiculous,” Mr. Bishop said.
This application is intended to bring the property up to date and improve it,” O’Hanlon said.
At the end of the meeting, around 11:30pm, the commission decided to discuss the matter at a future meeting.
Last Wednesday night the Architectural Review Committee (ARC) bumped heads with representatives from Catterton Associates. They said they wanted to remove the old stone wall as well any trace of the historic cottage and replace it with a “bosque,” the conversation grew tense.
Representing Catterton were architect Sarah Vitek and landscape architect Eleanore Montefusco, who referred repeatedly to ‘bringing the building into the 21st century’ and not wanting overgrown plants. “We do want to have our entry seen,” said Vitek.
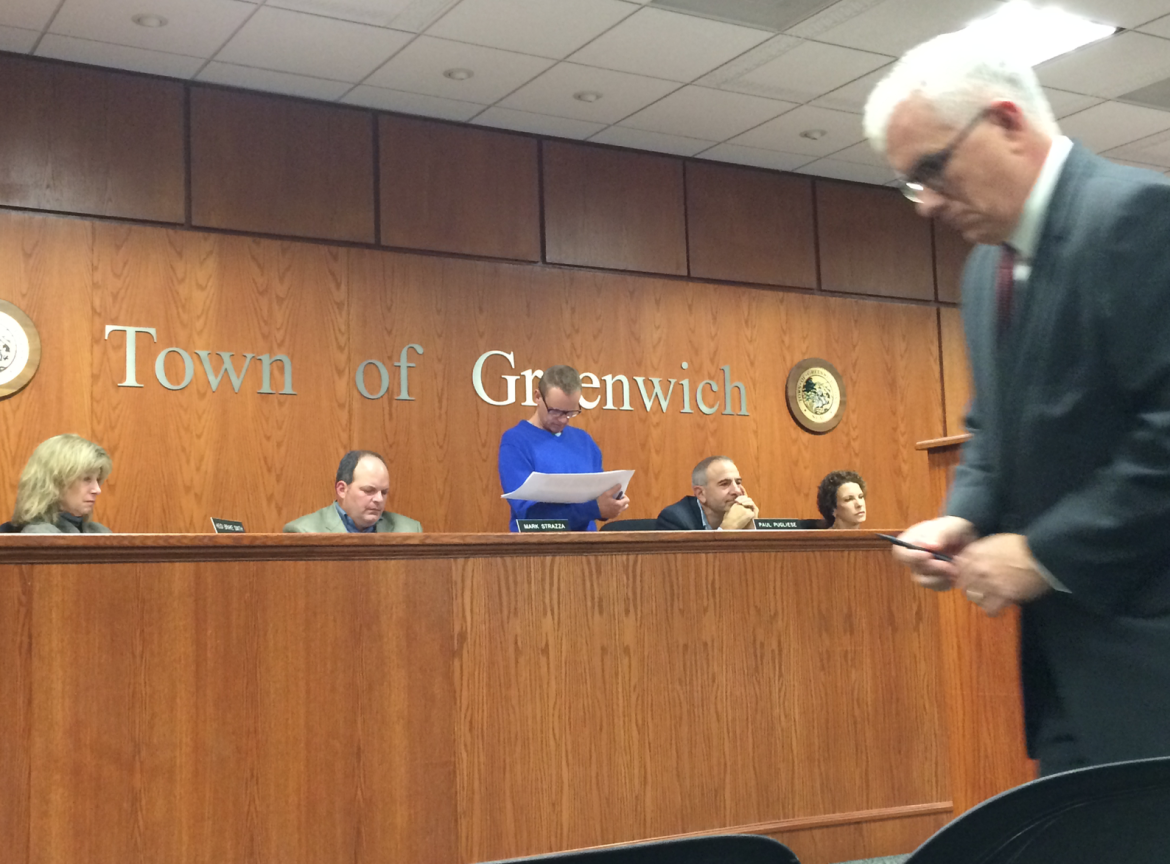
Catterton Attorney Mr. O’Hanlon at the Nov. 4 ARC meeting at Greenwich Town Hall. Credit: Leslie Yager
“We could put a plaque on the stone wall and show what it used to look like,” Vitek offered, which met with laughter. At one point she referred to the stone wall as an eyesore from the vantage point of the office building. The committee pointed out that their concern is the appearance from the street.
The ARC members suggested the applicant create a folly using a trellis and a steel frame to reinforce the architectural space behind the remaining wall.
“To preserve the sliver of stone without the context of the stone cottage has no meaning,” said Mr. Hein.
“You can express the memory of what that form was, integrate it into what is remaining and it can make it more special from the inside, not to mention from the outside,” said Mr. Hein.
“It was a 1920s cottage that wasn’t… the owner’s stance is that they really do not want a pergola there to reinforce what really was not valuable and what honestly was an eyesore from out of their building taking up space,” Vitek said.
“You have an opportunity! Since you tore down the ‘eyesore.’ You have an opportunity,” Mr. Contadino said. “What you do here could compliment the architecture of your main building. As an architect I see it as something of an element that can play off the architecture of your main building — a folly — not FAR space — almost like a sculptural element, to replace what you tore down and shouldn’t have,” Contadino continued. “And I am ticked off at some of the comments being made. That’s all I’m going to say.”
The proposal was originally heard by P&Z back in August, when the private equity firm purchased the property, which includes an office building, 2+ acres and a cottage built into a historic stone wall.
Also during the Nov. 4 ARC meeting, Diane Fox, Greenwich’s former Director of Planning and Zoning, spoke on behalf of the Greenwich Preservation Network, a one year old network of interested parties and organizations under the auspices of the Greenwich Historical Society. She said her group had taken up the topic of 599 West Putnam Ave during their Sept. 28 meeting, which took place before the applicant demolished the stone cottage.
“In the discussion we determined that the wall and gatehouse are an important aspect of the West Putnam Avenue streetscape as as much as possible should be preserved,” Fox said. “Also at issue is preserving the trees,” she continued, adding that her group includes the Greenwich Tree Conservancy. She said her group would like as much of the wall preserved as possible.
The ARC asked the applicant to return for a future meeting.
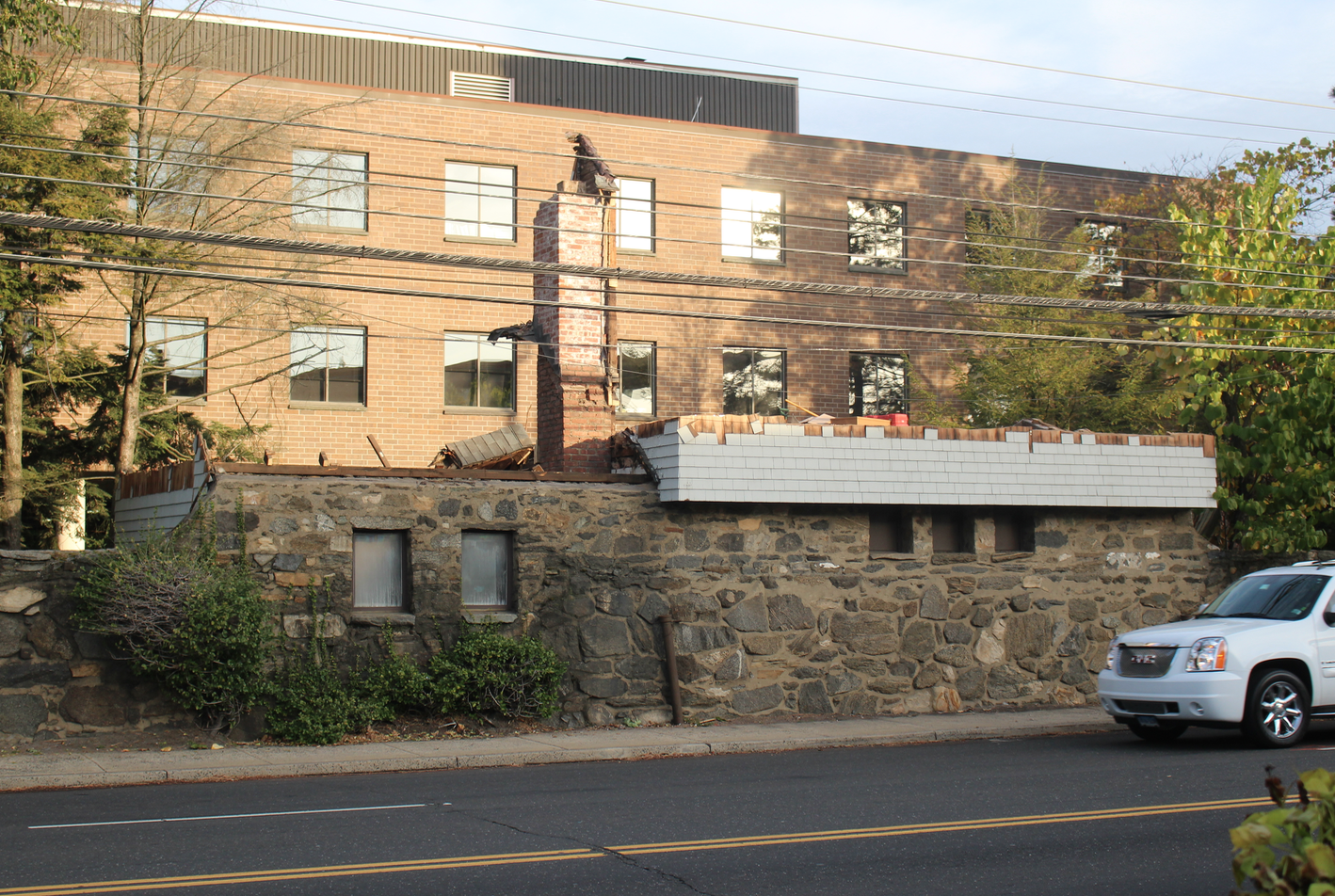
Catterton said it was a “mistake” that they demolished the historic cottage on their property at 599 West Putnam Ave. Credit: Leslie Yager
The Planning & Zoning commissioners were surprised to learn last month during a Monday briefing that the applicant was in the midst of demolishing the historic cottage.
See also:
No Compromise on Historic Cottage & Stone Wall, No P&Z Approval (Oct. 21)
P&Z to Catterton: Do Some More Homework on Stone Wall and Cottage at 599 West Putnam Ave (Aug, 2015)
599 West Putnam Ave Sells for $22 Million

Email news tips to Greenwich Free Press editor [email protected]
Like us on Facebook
Subscribe to the daily Greenwich Free Press newsletter.