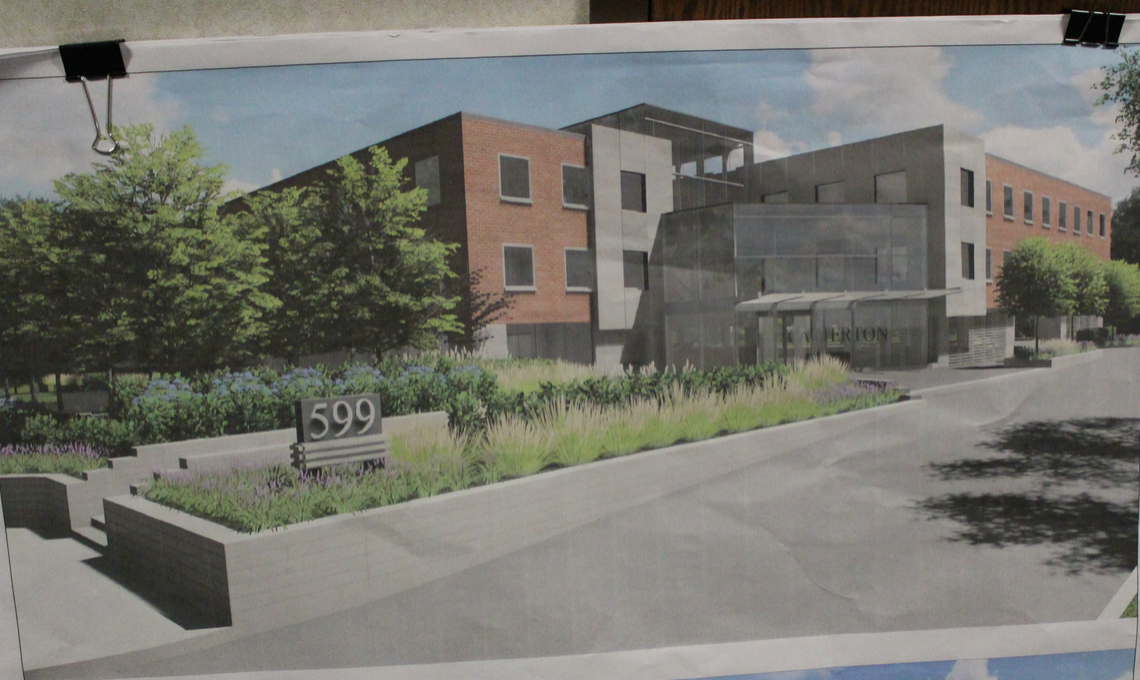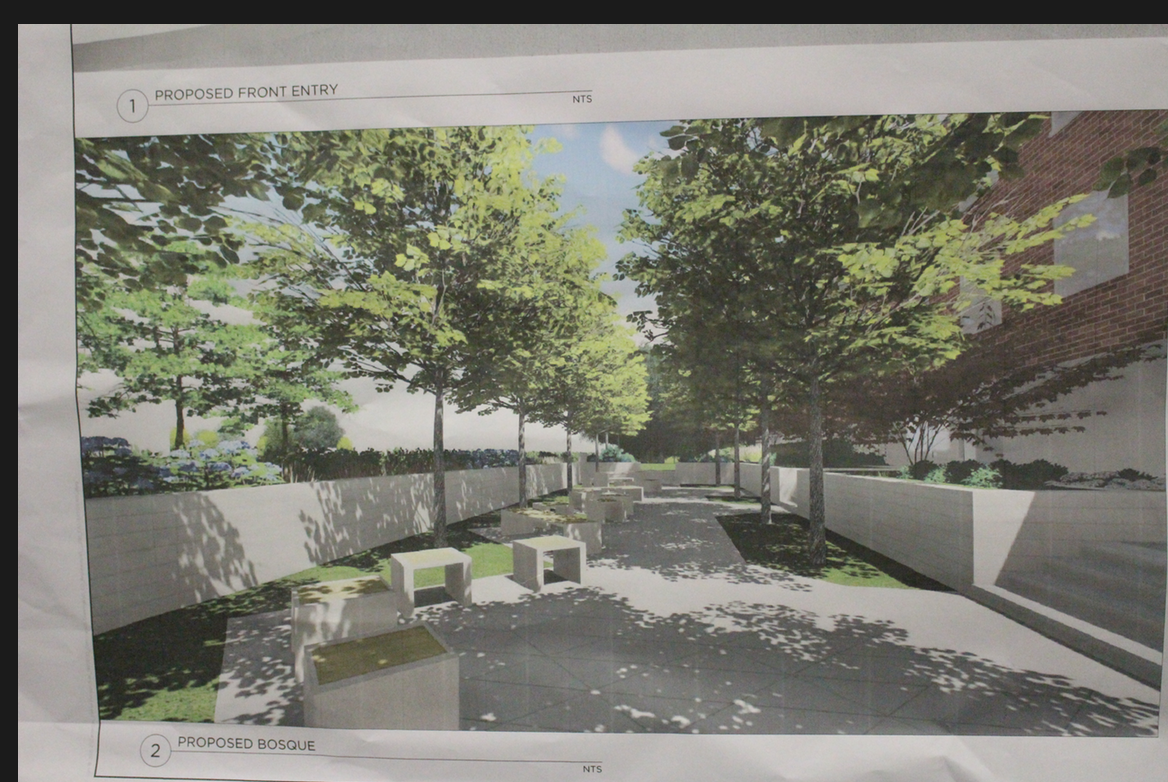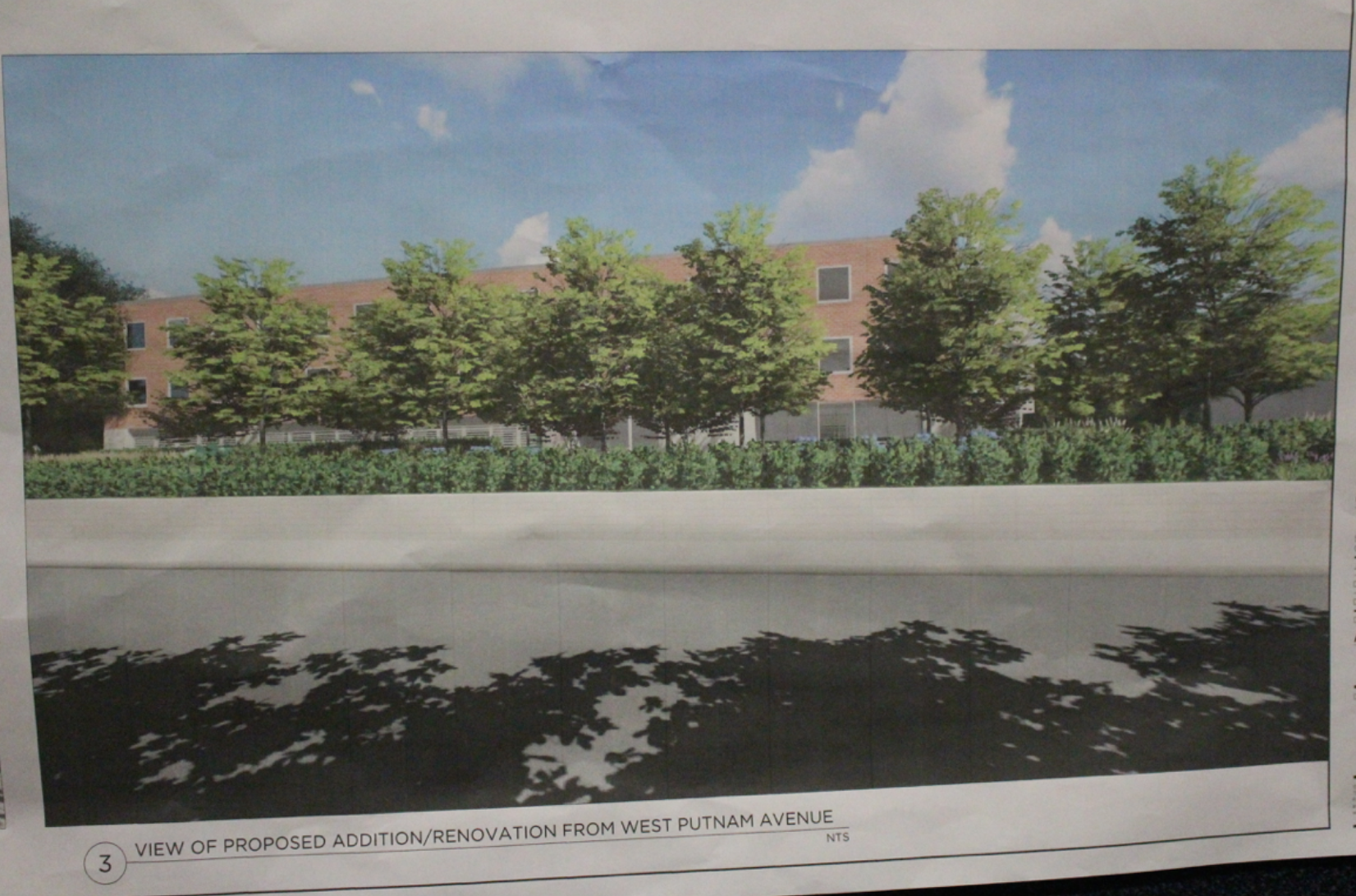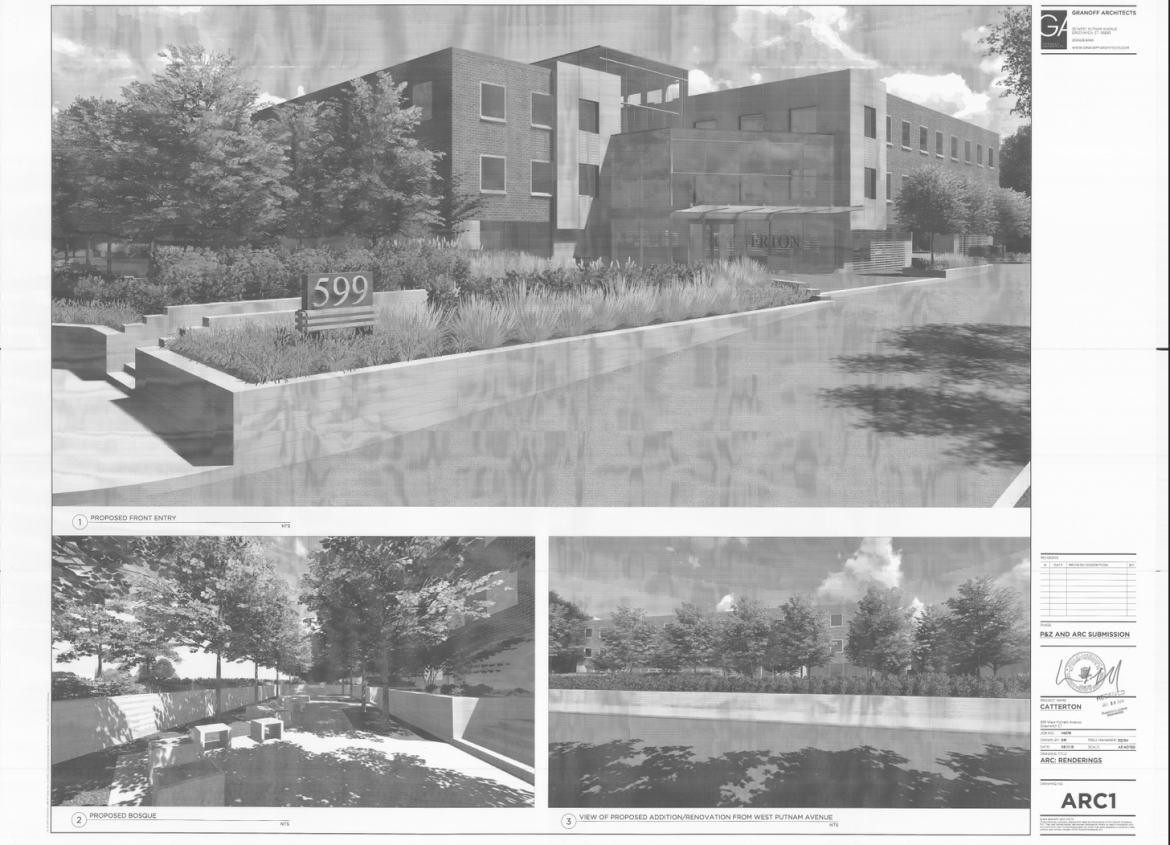UPDATE Tuesday 11:00pm: At the end of the night, Catterton, 15-year tenants at 599 West Putnam Ave who are in process of purchasing the office building, did not yet get the green flag they hoped for. Catterton seek a number of renovations to the office building, which the Planning and Zoning Commission are happy with. A sticking point is the company’s plan to tear down the wall and cottage at 599 West Putnam Ave.
“We want to bring the building up to this century’s aesthetics, and reposition it as their headquarters,” said Sarah Vitek of Granoff Architects on behalf of Catterton. “We are trying to make the building more classic looking,” she said. “At the front there is an existing cottage. We are having trouble trying to figure out the cottage’s provenance. We’re pretty sure it started out as a garage for the main property. It was probably converted between the 30’s or 70s, and was used by the previous owner as a residence for the property manager for the office park.”

Proposed rendering of a renovated office building at 599 West Putnam Ave.
Ms. Vitek said the owners investigated keeping the wall and cottage, but the cost of renovating the cottage for a conference center was prohibitive.
“We looked in historic records trying to look for historic significance. If you go inside it, it’s a badly laid out house on slab,” Vitek said, adding that the Historic District Commission had yet to be consulted.
Eleanore Montefusco, landscape architect with Granoff, said some significant trees will be removed, but that about 22 trees would be added to the opened-up streetscape. She said they are propose to replace the old stonewall with concrete walls. Specifically one that is 3 ft tall and a second, taller wall, at a 10 ft. setback.
Ms. Montefusco said the proposal would enhance the building’s plaza by adding a “bosque” area influenced by the plantings and row of trees much like those at CVS across the street, and other nearby buildings with low walls and plantings.

“The word bosque is basically a fancy word for a row of trees and a canopy area where people can take a phone call or a cigarette, or just some time out,” Montefusco said, adding that the existing sidewalk by the stone wall is quite narrow.
Montefusco said the bosque would include some paving, ornamental plantings and some seating. “It’s for passive use, not intended for regular use for conferencing,” she said.

Proposed view of Catterton addition/renovation from West Putnam Avenue.
Leave the Cottage as a Folly?
“Thinking about that cottage, leaving that as some kind of folly and incorporating into this bosque could be quite nice,” said commissioner Peter Levy. “I don’t think of it as a problem… It would be a sizable structure that would provide screening and interest.”
“To renovate it would add several million dollars to the budget,” Vitek replied.
“We’re not saying renovate it,” said commissioner Margarita Alban. “What Mr. Levy suggests is, a folly, you don’t need to renovate it, but open it up and incorporate into the landscape. It’s not part of your FAR. You’re not forced to do anything with it.”
Commissioner Andy Fox said that if the applicant does take down the old stonewall and replace it with a low stone wall, the commission might insist on the grass buffer. “On the west part of town, we’re tying to open up and get green space along the Post Road,” he said.
“The idea is to make the building visible from the street in an attractive way, and the glass atrium will be a significant feature,” Ms. Vitek said.
During public comments, Christopher Semmes, a longtime resident of Greenwich, spoke out against the loss of the historical wall and cottage.
“I strongly object to the destruction of the historical wall and cottage. I hate to see it lost. We’ve lost enough in Greenwich,” he said.
“I don’t think we need to see the office building. It sounds really nice, but do we really need to see the building?” Semmes asked, adding that he was disappointed at the thought of loss of mature trees to afford a view of an office building.
“This is historical and I hate seeing it lost. There could be a little more research to save it,” Semmes said. “I’m in favor of keeping it as it is, in total.”
The item was left open. The Applicant is due to go before the Zoning Board of Appeals on August 12 at 8:00pm, and the Architectural Review Committee, though they don’t meet again until Sept. 12, before returning to the Planning & Zoning Commission.
Original Story: Tuesday, Aug. 4, 6:00am: At tonight’s Planning and Zoning meeting, the commission will entertain an application for a final site plan and special permit for additions and alterations to the office building at 599 West Putnam Ave.
The building is behind an old stone wall, which has an old cottage built into it.
The applicant wants to demolish the entire wall and cottage, in order to build a landscaped seating terrace. The current wall is 6 ft high and the applicant proposes a lower wall along the sidewalk 3 ft high, and then set back 10 ft they propose a second wall.
At Monday’s P&Z staff meeting Mrs. DeLuca said the cottage was exempted from FAR in the past because of its historical significance. At one point a groundskeeper lived in it. The FAR exemption was given because the building was found by the previous commission to be of historical significance. The site is 2.246 acres.

Applicant’s narrative:
“The purpose of the planned improvements is to upgrade the existing building and site to meet 21st Century business standards, and to integrate the Property with the streetscape. This will be accomplished through the addition of a tiered glass curtain wall atrium lobby, addition of conference rooms at grade level, and an outdoor terrace with seating and landscaping for building employees and visitors. The proposed upgrade of the building’s mechanical and utility equipment will allow for removal of the majority of the large mechanical penthouse, and result in reducing the total floor area. To achieve these design and operational objectives, the existing accessory cottage and high street wall will be removed.” (Boldfaced text added for emphasis)
A demolition permit application was filed at Greenwich Town Hall for 599 West Putnam on Thursday, June 18. The owner is CT OBJLW and the applicant listed on the demo permit is Amec Carting, LLC.
The old house at 599 West Putnam Ave appears on multiple vintage maps including 1900, 1908 and the one below from 1938. All Maps courtesy of the Historical society, including this:

This story will be updated tonight after the Planning & Zoning meeting.
See also:

Email news tips to Greenwich Free Press editor [email protected]
Like us on Facebook
Twitter @GWCHFreePress