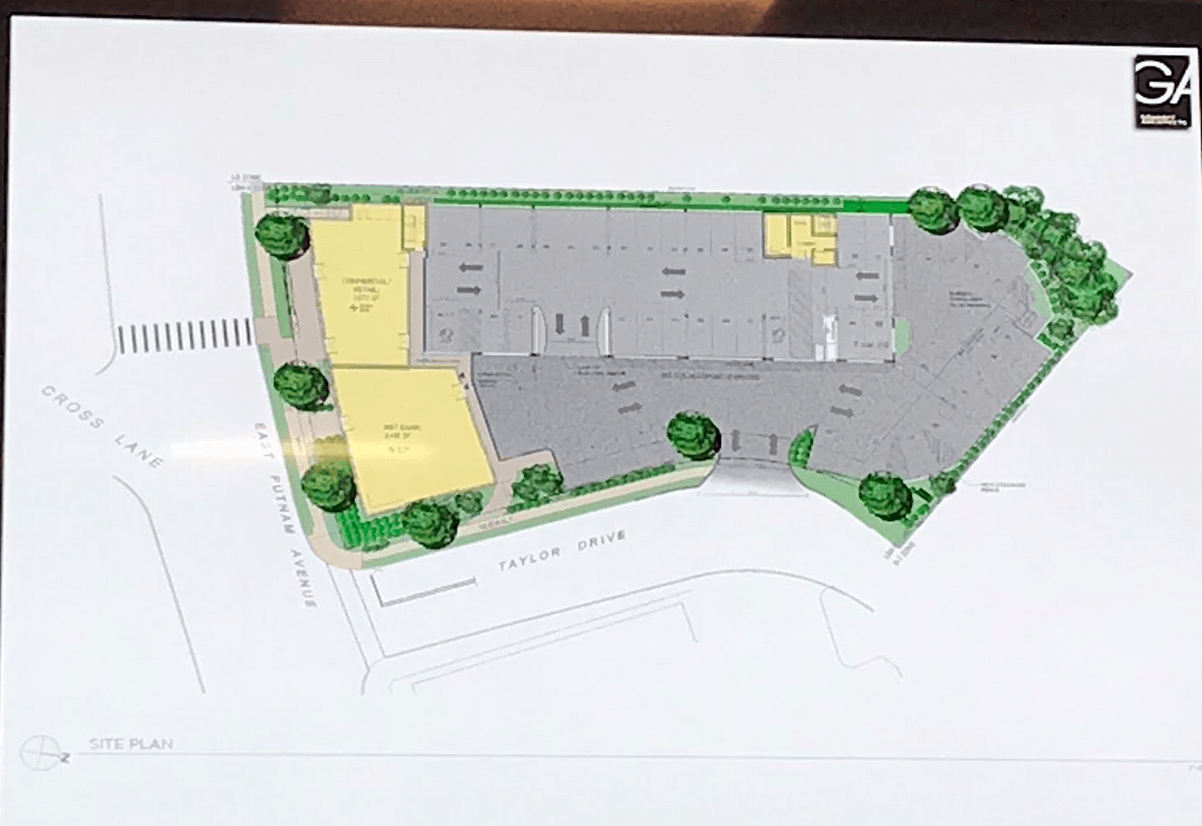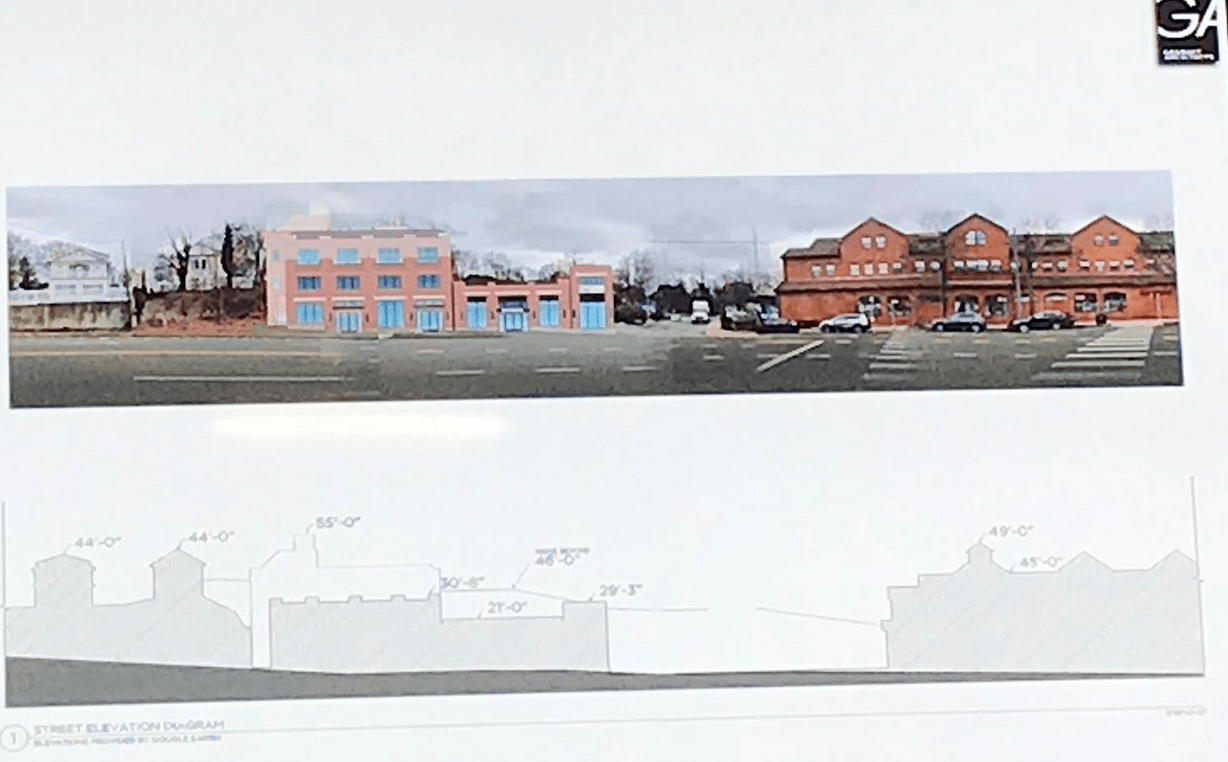
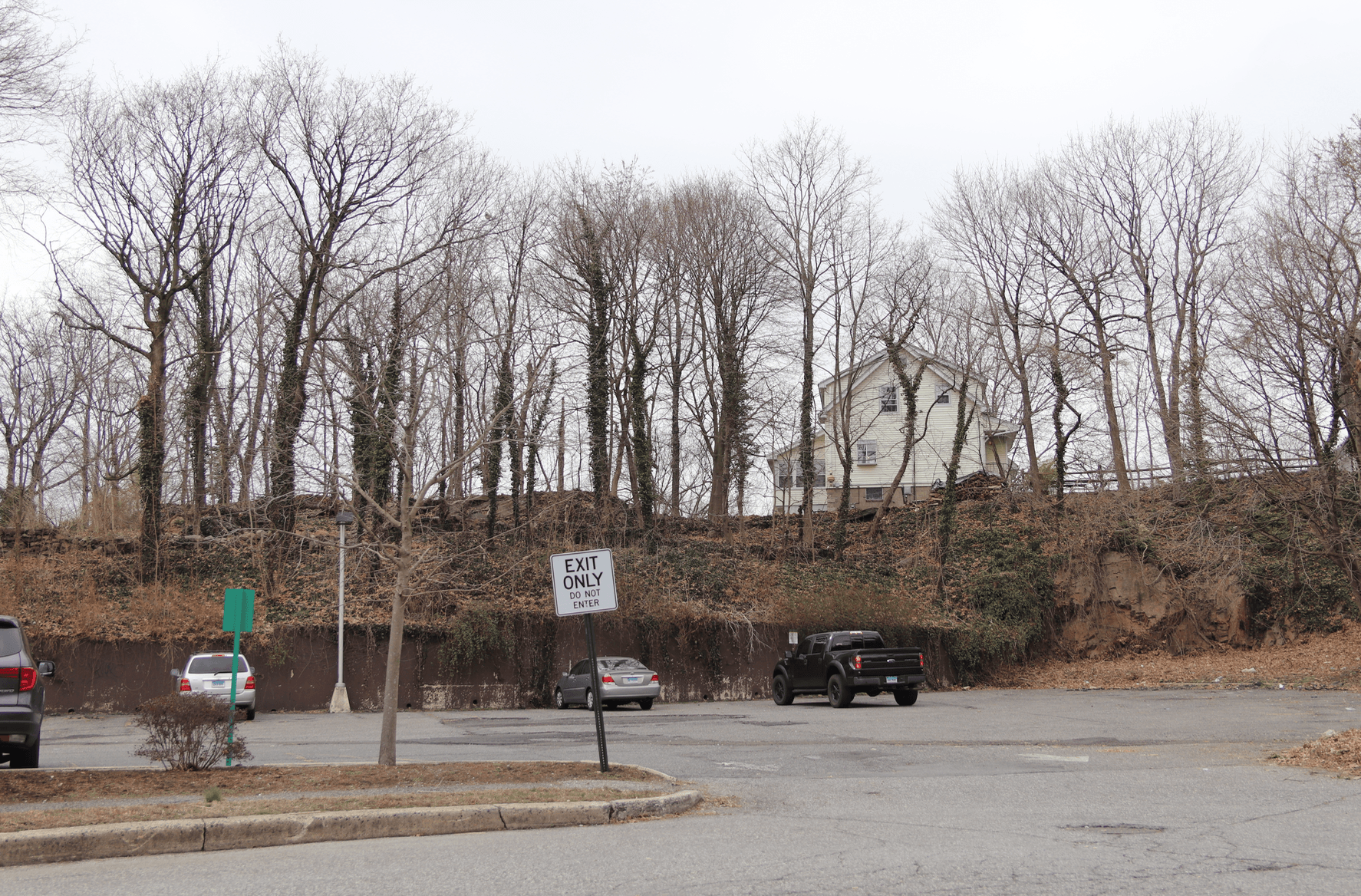
Stand of old growth trees on steep ledge wold be removed to make way for a proposed 22-unit mixed use development submitted under the town’s 6-110 regulation to encourage workforce housing. March 12, 2020
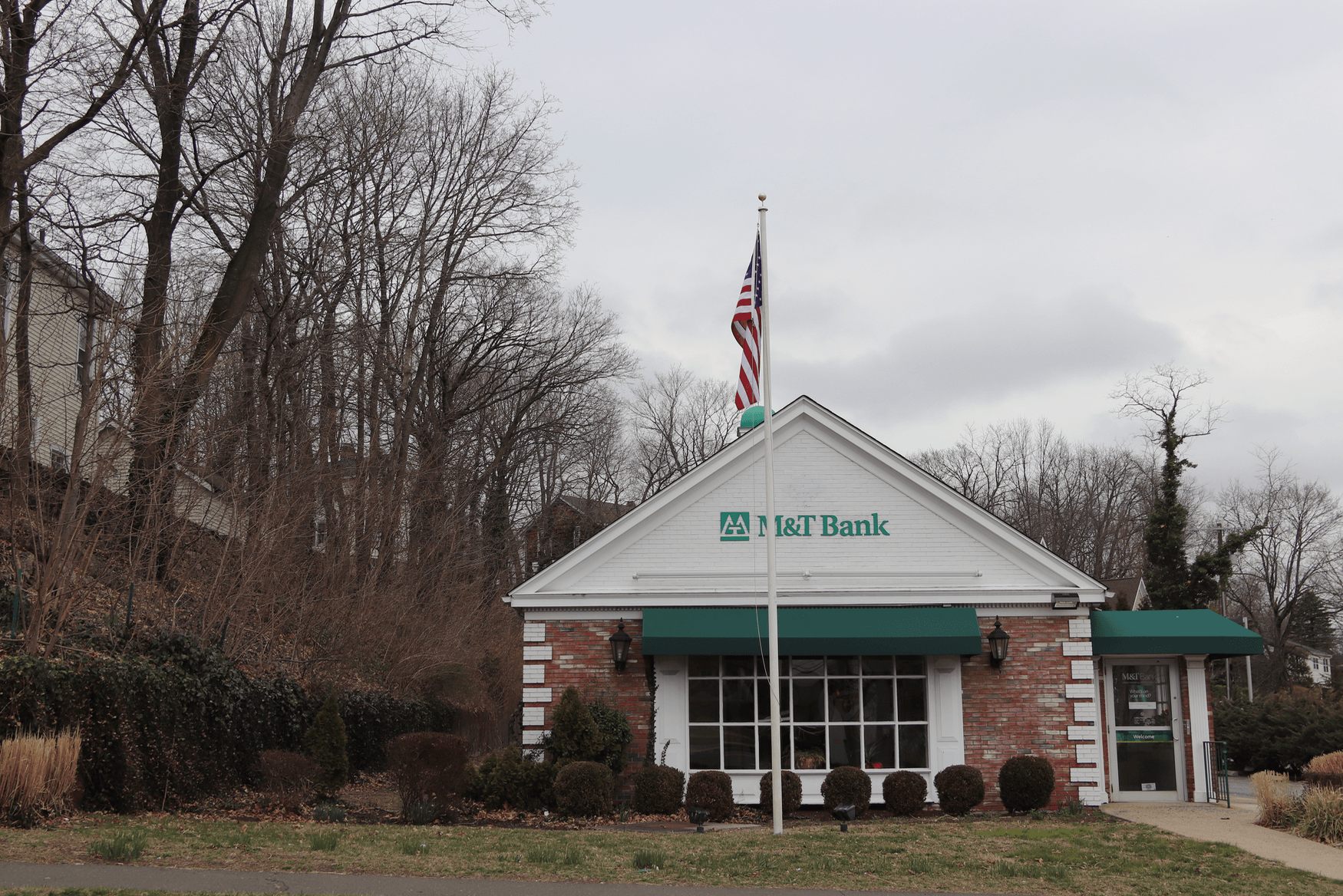
The property at 100 East Putnam Ave in Cos Cob has steep ledge to the west and north. Old growth trees would be removed to make way. March 12, 2020
At the end of Tuesday night’s five hour Planning & Zoning meeting, around midnight the commission conducted their annual vote on officers, with Margarita Alban voted unanimously for another term as chair, and Nick Macri returning another term as Secretary.
Before the vote, the final item on the agenda was the return of a preliminary application for a three story, mixed-use moderate income housing development on the site of the former Friendly’s in Cos Cob.
The development is submitted under Section 6-110 of Greenwich’s building zone regulations The application came in before the commission initiated a moratorium on 6-110.
The regulation requires 20% of the units be reserved for moderate income tenants.
Some of the concerns of the commission focused on parking, loss of mature trees in the rear, pushing the building back, massing, height and FAR.
“We need to get settled on ‘the box,’ so we can let ARC finish with the design,” commission chair Margarita Alban said.
Mr. Macri noted that the applicant had pushed the second floor back, but reminded the applicant the commission had wanted the entire building pushed back.
Attorney for the applicant Chip Haslun said there had been a meeting with neighbors that had gone very well, though he said “a couple people” objected to the idea of an additional third exit lane on Taylor Lane onto East Putnam Ave to allow for a right turn only lane. He relayed that the concern was that the extra lane would make the intersection less pedestrian friendly.
Also he said residents were pleased that the application would eliminate the existing curb cut for the driveway to the Post Road.
“Overall it was a really good meeting. Everyone there was supportive of the project at this location,” he said, adding that residents also asked or more screening.
Existing Conditions
– 2,550 Sq Ft M&T Bank with Parking Lot
Site Access:
– one full access driveway on East Putnam Ave (US Rte1)
– One full-access driveway on Taylor DriveProposed
– Mixed-Use Building of 29,384.14 sq ft
– Ground Floor: 4,941.42 sq ft (retail, core & residential lobby)
– Second Floor: 12,180.68 sq ft (residential & core)
– Third Floor: 11,767.79 sq ft (residential & core)
– Roof: 494,25 sq ft (Lobby & Core)
Site Access:
– Full access on Taylor Drive
Eric Zambell from Granoff Architects surprised the commission when he said the construction would be approached in phases to accommodate M&T Bank.
“Because we’re keeping our tenant, M&T Bank, it’s going to have to be phased construction because they want to be in operation the whole time,” Zambell said. “It’s going to add to the length of time.”
Most of the discussion centered about getting the parking under grade, and whether the proposed parking is considered a “parking garage” under town regulations.
The commission prefers that buildings are not constructed over surface parking because it is considered unattractive. They asked the applicant to reconsider pushing the parking further down.
There were questions about the look of the building, and in particular about proposed a tower.
Mr. Zambell said the applicant had sought to connect with the neighbor at the rear of the property.
“We’ve been holding our retaining wall off the neighbor’s property so we can get some screening and provide a fence,” he said.
There was talk about removing trees at the rear of the property, where there is a single family home atop a ridge directly abutting 100 East Putnam Ave.
“I see a stand of old growth trees behind the existing bank building on the slope. I was out there and I have pictures,” Macri said, adding that he was concerned those trees would be cut down.

Close to midnight, there was a chance for public comment.
The neighbor from the rear, Michael Burke of Field Rd, was present and shared his point of view.
He said his home sits atop of a 30 ft ridge behind 100 East Putnam Ave.
“My concern is that I have a stone foundation sitting on top of the ridge that will be blasted away. My house and barn are both of that vintage where they built with stone foundations,” he said, adding that on two other other sides of his property bug chunks of hill have already been removed. “I’m not a geologist but my question is how stable is that rock now that it’s been hacked way from two sides – and now a third.”
Burke said he enjoyed winter water views and can see the tidal pool in the winter, and in the summer he has a beautiful wall of green.
“The construction will be 25 ft from my dining room window,” he said.
“I think you are right to be concerned,” Alban said. “We want you to keep your sense of place.”
Alban said Mr. Macri had done a site visit and noted the trees that might be removed and been concerned. She said it might be possible to ask the applicant to offer screening on the property owner’s side.
“It’s ledge. It doesn’t grow well,” Mr. Burke said, adding that the proposed building would be 40 ft high and loom in his view.
“You might be able to get Grey Poupon too,” commissioner Andy Fox said. “It would be helpful to see your house (on the site plan) in relation to this.”
Mr. Fox asked the applicant to add Mr. Burke’s home and other adjoining properties to their site plan.
Mr. Burke said his home sits on ledge rock, and described a time when his children were young and lowered themselves by rope from his split rail fence down the ledge and walked to the pizza parlor in Cos Cob and climb back up.
Burke said he was concerned about parking, noting there are 27 spaces now and the applicant proposes 52.
“Our street is the very next one down and only has parking on one side, so if there is an overflow, we’d be the natural place to put cars,” he said.
“My guess is they would try to park behind the CVS,” Alban said.
The applicant, Andrew Toth said he had been comparing the varieties of brick facades in the neighborhood.
“As long as it doesn’t look like the CVS,” Alban said.
At the end of the discussion, there was no vote. The application was left open.
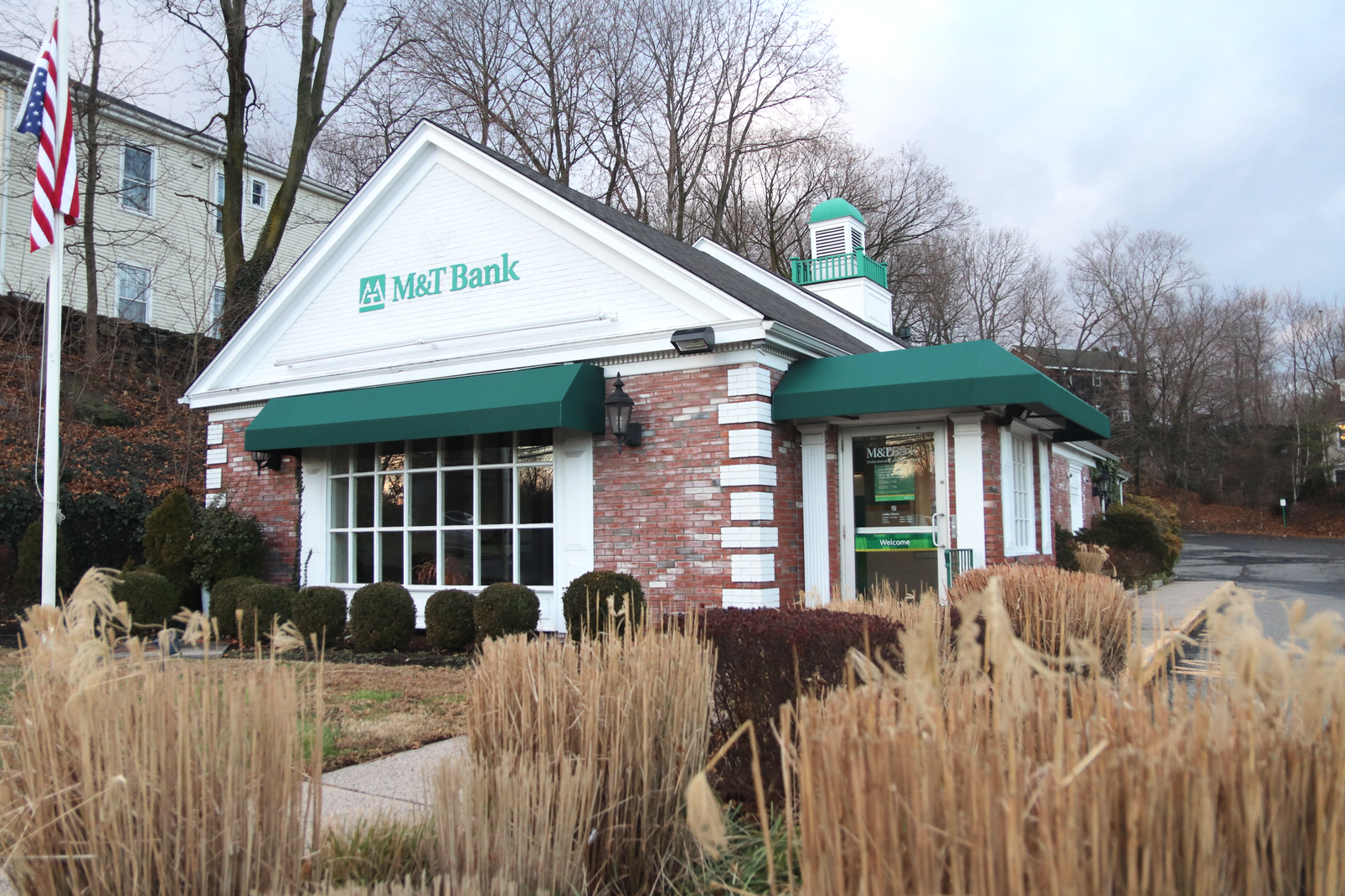
M&T Bank in the former Friendly’s Restaurant on East Putnam Ave at intersection of Taylor Drive. Photo: Leslie Yager
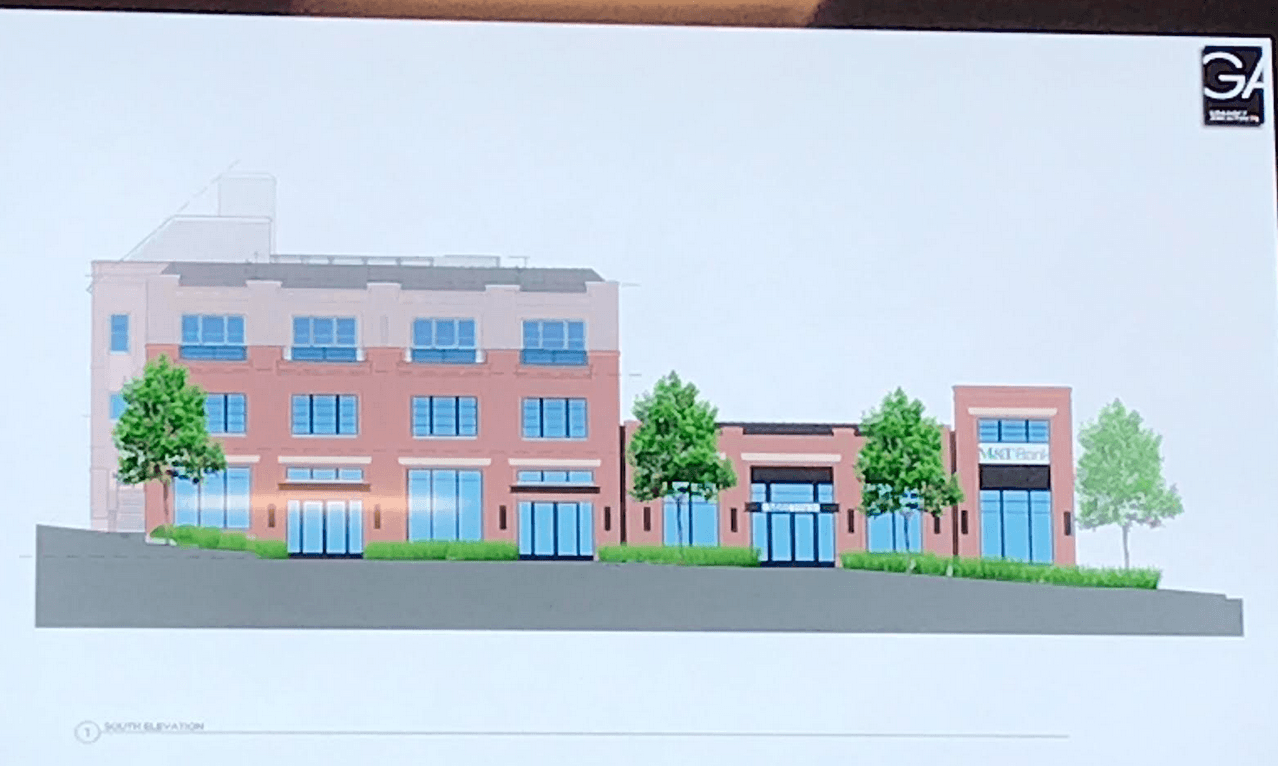
Rendering of proposed moderate income mixed-use development proposed for the former Friendly’s, which is home to M&T Bank.
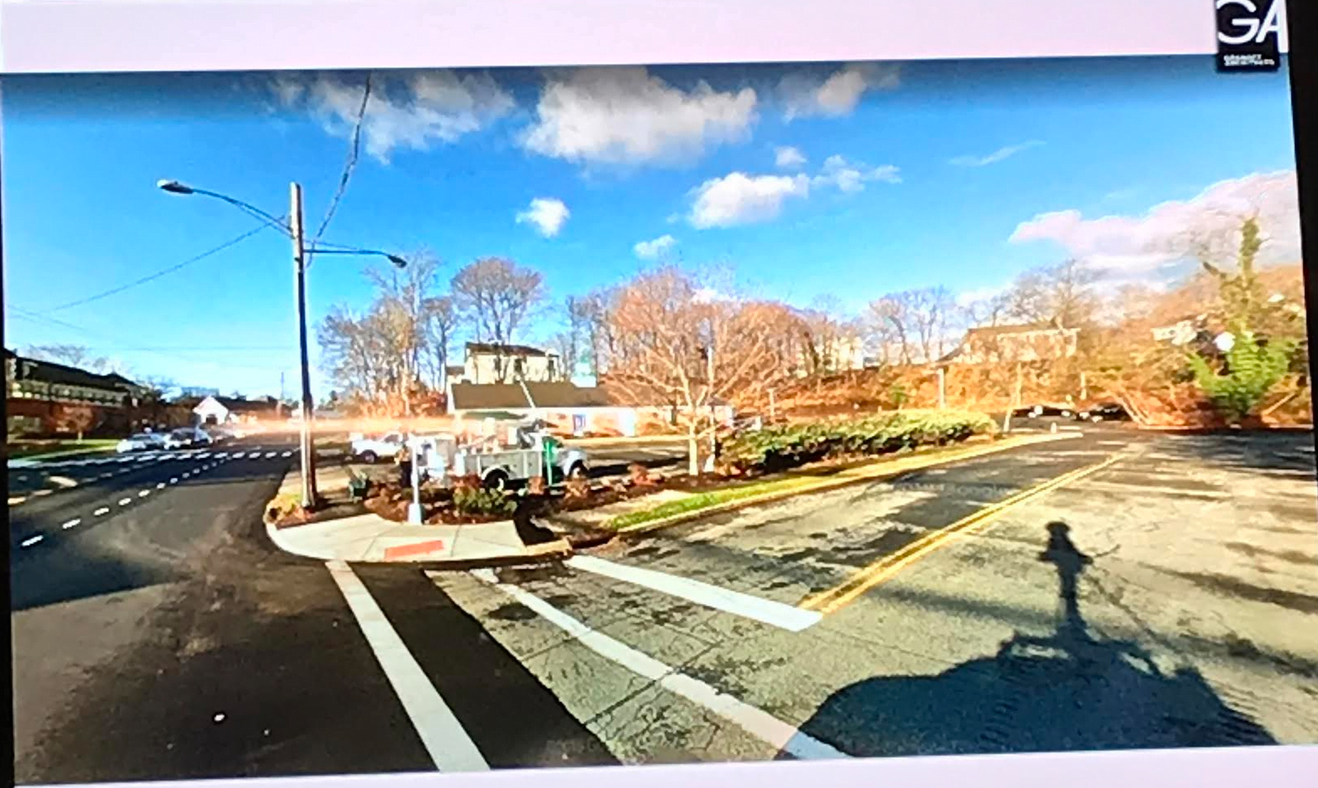
Trees on the ridge behind 100 East Putnam Ave will be removed to make way for the proposed 22-unit mixed use moderate income development submitted under regulation 6-110.
