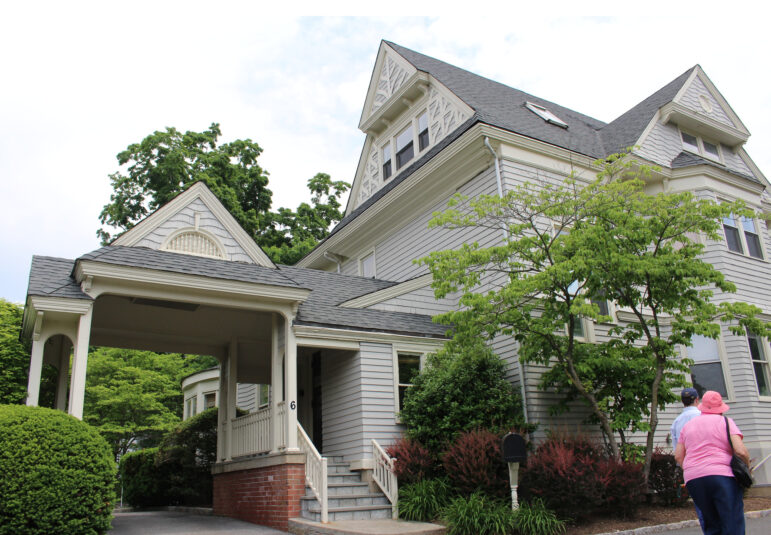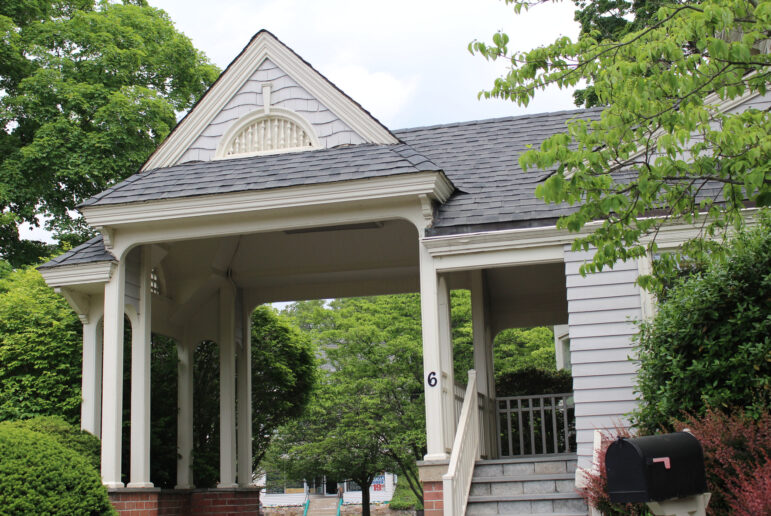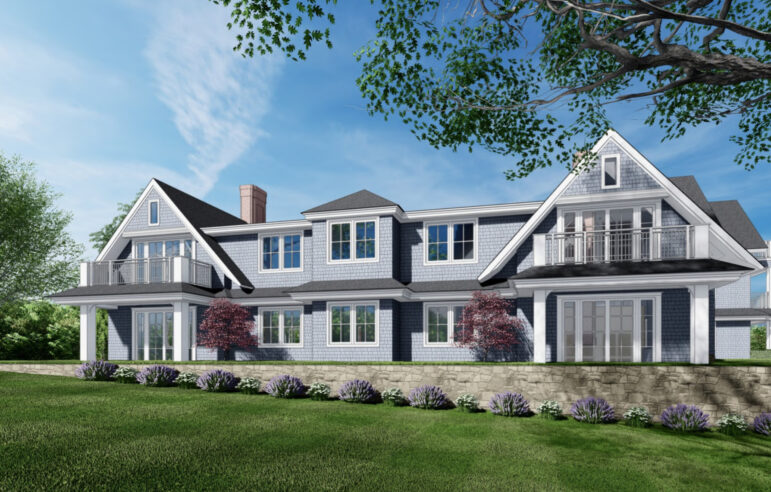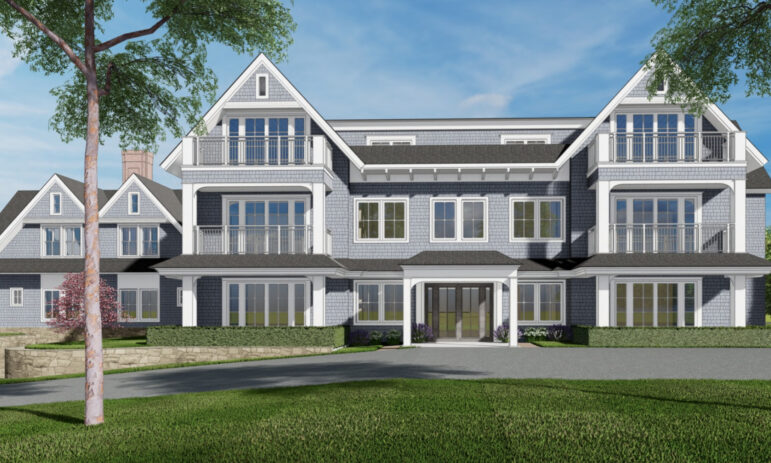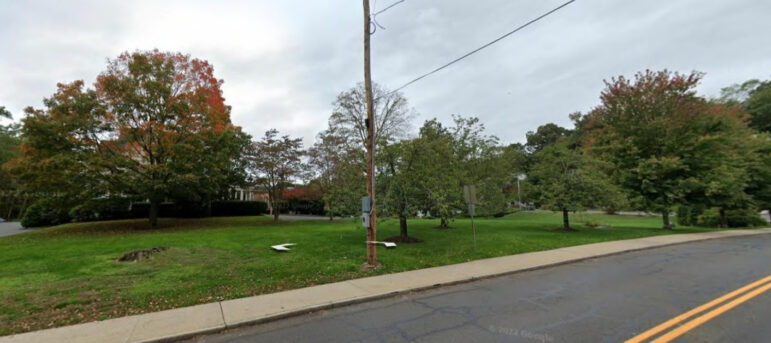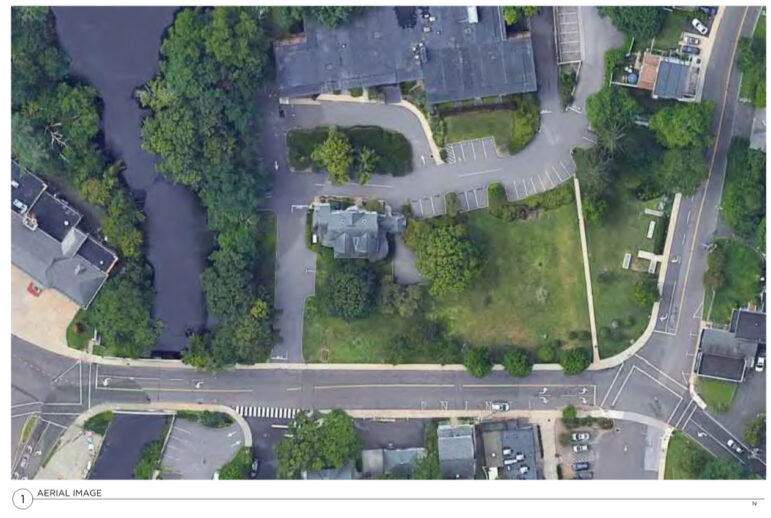A new pre-application was submitted to the Greenwich Planning & Zoning commission for a 2-1/2 story 16-unit, 23,432 sq ft residential building at 6 Glenville Street in The Mill. It would be located next to the Victorian “Mansion” building where Glenville Street turns the corner at the foot of Glen Ridge Road. The Mansion is use for office space.
A letter dated Jan 17th from attorney John Tesei to P&Z director Pat LaRow refers to his client as The Mill Owners Company LLC (registered to Ghent Management LLC, which is registered to Ghent Realty Advisors, LLC, which is registered to Robert Ghent). The letter says the principals are Steve Schacter and Eric Schwartz whose families developed The Mill.
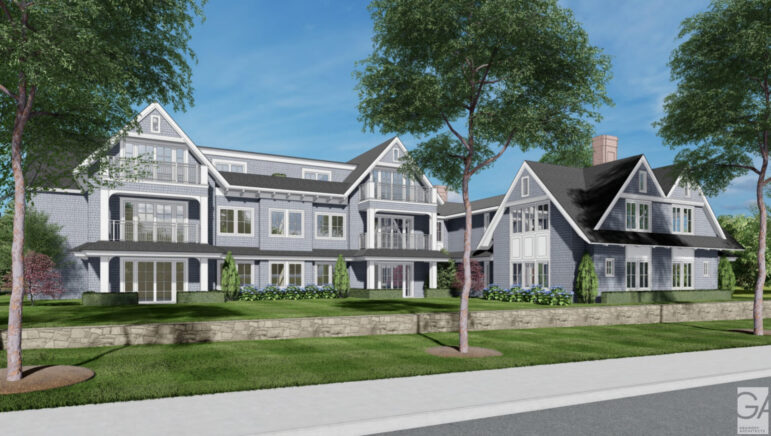
Mr. Tesei said clients had determined there is a clear need in Glenville for rental family-size dwellings.
The project is proposed to include 2 three-bedroom units, 6 two-bedroom units, 6 one-bedroom units and 2 studios.
Back in 2019 the P&Z commission approved the conversion of office space to residential units. Specifically: 67 dwelling units with a total of 87 bedrooms. That work is substantially completed an all completed units are occupied except for eight units approved for Building C, the “Central Mill Building” on the east side of the Byram River.
The applicant’s narrative notes that the new rental units in the former office space were all rented prior to their actual completion, evidence that 16 more rental units will fill a continued need in the rental housing market.
As for parking they propose 18 parking spaces plus one ADA spot, but they note that there are 15 surplus surface parking spaces proposed to be eliminated from the site and converted to green area, resulting in a net increase of just 3 spaces.
That said, the narrative explains there is a surplus of parking at The Mill, and even with a demand of two parking spaces per unit for a total of 32, the total demand for the west side of The Mill increases to 133 spaces while there are 184 existing spaces, not including the ADA spaces. They say that once the project is completed there will be a substantial number of excess parking spaces for residents, offices, guests an visitors in the three buildings on the west side of The Mill
As for traffic, they say that taking into account the addition of the new 16-unit building the impact will be de minimis.
The property is in the Local Business – Historic Overlay zone (LB-HO) and the applicant will make a presentation of the project to the Historic District Commission.
The note that a permit from Inland Wetlands and Watercourses Agency will be required.
