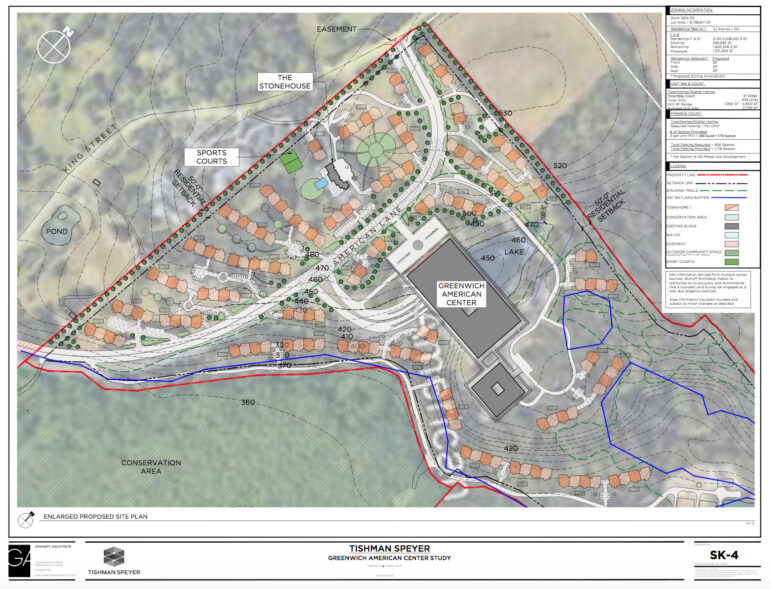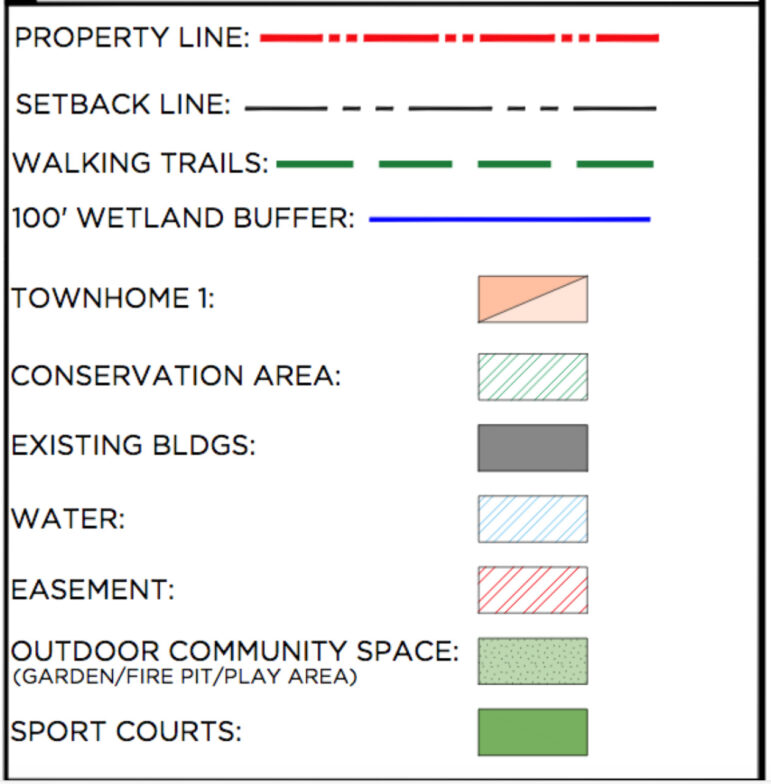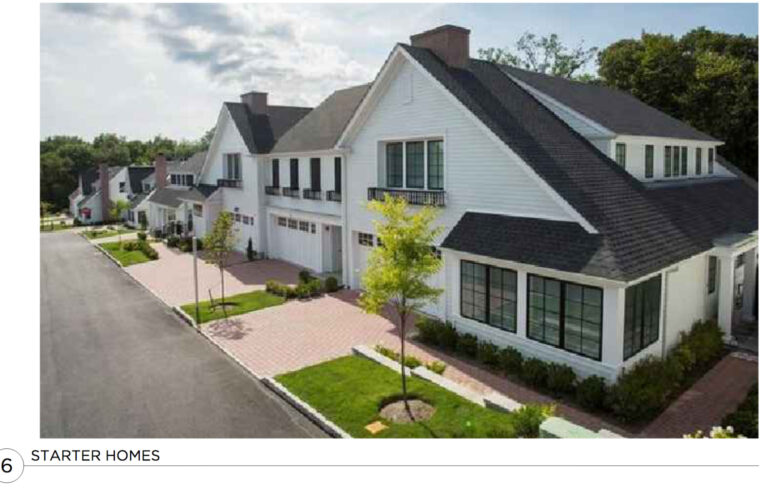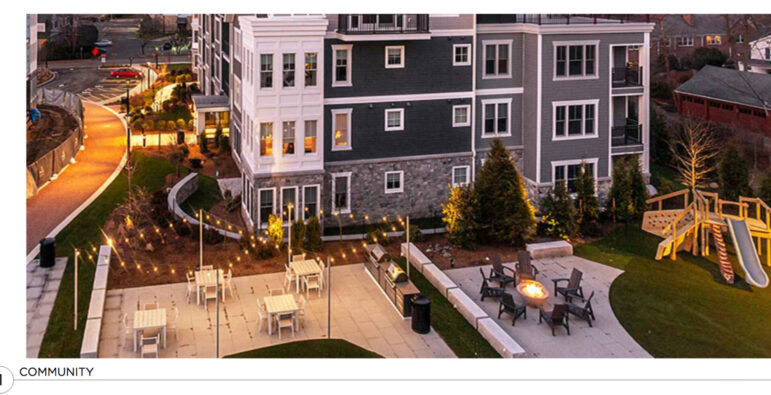At the last Greenwich Planning & Zoning meeting, the commission honed their feedback on the Greenwich American Inc pre application for 456 residential units on 155 acres in the northwest corner of town.
The property is separated from the rest of Greenwich by I-684 and cannot be accessed from the rest of the Town without crossing into New York state. The property has 586,295 square feet of office space, but much of the 154.5 acre lot is undeveloped.
The proposed residential units – “starter homes” and town homes – would be served by the existing on-site wastewater treatment facility and on-site wells.


The current BEX-50 zone regulations allow offices, cultural and wildlife reservations in natural park areas and cemeteries as of right.
The applicant wants to amend the zone to include residential.
The applicant’s attorney Tom Heagney said P&Z director Katie DeLuca had organized a recent meeting with representatives from North Castle NY, New York Dept of Transportation and New York City DEEP, as well as Greenwich Police and Fire Chiefs, Dept of Pubic Health, Dept of Public Works and Zoning Enforcement Officer.
“It looks like the proverbial 8 lbs in the 5 lb sack. I realize it’s a big property, but it’s not what I had in mind.”
– Greenwich P&Z chair Margarita Alban
Heagney said concerns listed in a letter from North Castle town planner Adam Kaufman wrote had been addressed: traffic, drinking water, sewerage capacity and water for fire suppression.
The applicant hired a traffic consultant who assessed traffic and Level of Service at 10 nearby intersections in New York. He also factored in seven proposed projects under consideration in New York that could impact traffic circulation.
“In (traffic consultant’s) summary, he said the proposed residential development would have no adverse impact on traffic operating conditions of the street system in the vicinity of the site,” Heagney said, adding that the traffic would be complimentary because office workers are arriving when residents were leaving.
Heagney said the demands for water were well within capacity of the wells on the property. He said S.E. Minor & Co, who designed the well system and wastewater treatment plant in the 60s, did a study indicating that the two wells on site generate 346 gallons a minute and 550 gallons a minute respectively, for an overall 1 million+ gallons a day.
He said if all 456 units had 3 bedrooms, and each was occupied by two people, the demand for water consumption, plus demand from the offices and for irrigation, would add up to 417,000 gallons per day, while capacity was 1,290,000 gallons a day.
He said the sewer treatment facility, could handle 673 gallons a minute, or 970,000 gallons a day, and if all units had 3 bedrooms, that would require 720,000 gallons a day. Adding in sewage from the offices it would total 844,000 gallons a day.
“We thought this was more than adequate to handle sewage flows,” he said.
As for fire safety, Heagney said a conservative estimate of water in the lake on the north side of the building was 490,000 gallons.
“You’d want 1,000 gallons a minute for firefighting purposes, so there is much more capacity there.” He said they could also add water holding tanks for firefighting purposes.


Commission Feedback
The commissioners’ comments focused on the density of the development, water, sewer, and setbacks.
“To me, this is too many units. Its crowded and packed in. When you talked about starter homes we had a vision of little back yards, little houses, and Havemeyer Park where someone could start a family and have a yard,” said P&Z chair Margarita Alban. “I’d like you to not advance architecturally at all right now. I, personally would like you to not advance, until you look at a lower density – at least something not being attached, not being as high.”
“It looks like the proverbial 8 lbs in the 5 lb sack,” Alban added. “I realize it’s a big property, but it’s not what I had in mind.”
Commissioner Arn Welles asked about the water supply and impact on the town’s requirement for affordable housing.
“You’re planning on drawing 400,000 gallons a day. Is there information on the size of the aquifer? Does the water replenish itself? Do we ever have to worry about the aquifer running out of water?”
Second, he said a 400+ unit development would add a burden to Greenwich’s requirement to have 10% of all housing stock deemed affordable. (The state of Connecticut requires that 10% of every municipality’s housing stock meet the state definition of affordable.)
“That’s a huge financial investment on the part of the town, so it’s kind of unbalanced,” Welles said.
P&Z director Katie DeLuca suggested the commission consider asking for a 100 ft setback.
“You have a 50 unit setback,” she noted, adding that Lyon Farm condominiums in Glenville had a 100 ft setback.
Commissioner Peter Levy asked about planned amenities.
“I’d like to also understand what kind of amenities are going to be offered on site since this (location) is fairly remote,” Levy said.
“To Mr. Levy’s point, if you’re in the middle of nowhere, what is the amenity you need?” Ms Alban said, asking the applicant to provide those details when they return.
There were no public comments.The application remains open.
Note to readers: This is a pre-application, and as such were limited to a 20 minute presentation and discussion. The idea of a pre-application is to provide the applicant enough feedback to determine whether to pursue an application.
See also:
456 Starter Homes and Townhomes Proposed for 154.5-Acre Lot in Northwest Corner of Greenwich March 7, 2022
P&Z Watch: Historic Overlay Candidate on Grigg Street Seeks Relief from Parking Requirements June , 2022
P&Z Watch: Proposed Jumbo Greek Restaurant Finds 25 Potential Valet Spots on Mason Street June 30, 2022