During Tuesday’s 8-hour P&Z meeting that started at 4:00pm and finished near midnight, the commission discussed for the first time a proposed MI and site plan for a new Dorothy Hamill Rink.
Previously they only discussed pre-applications.
Again, the proposal is for “the flip” that would entail building a new rink on the current Strazza field, continuing to use the existing rink during construction, and then constructing a new ballfield on the site of the current rink location.
The new rink as a result would be in the middle of the park’s greenspace as opposed to tucked into the southern corner as it is today.
The existing rink was built a bit at a time – adding walls to an open air rink, and finally adding a roof and bleachers.
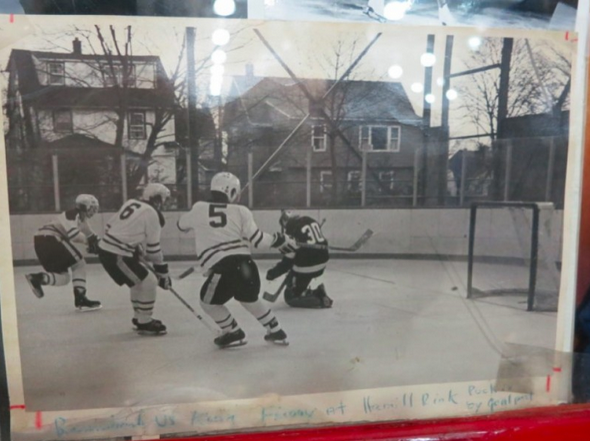
The Dorothy Hamill rink was originally open-air and has been upgraded piecemeal. This photo appears on the wall at the ice rink.
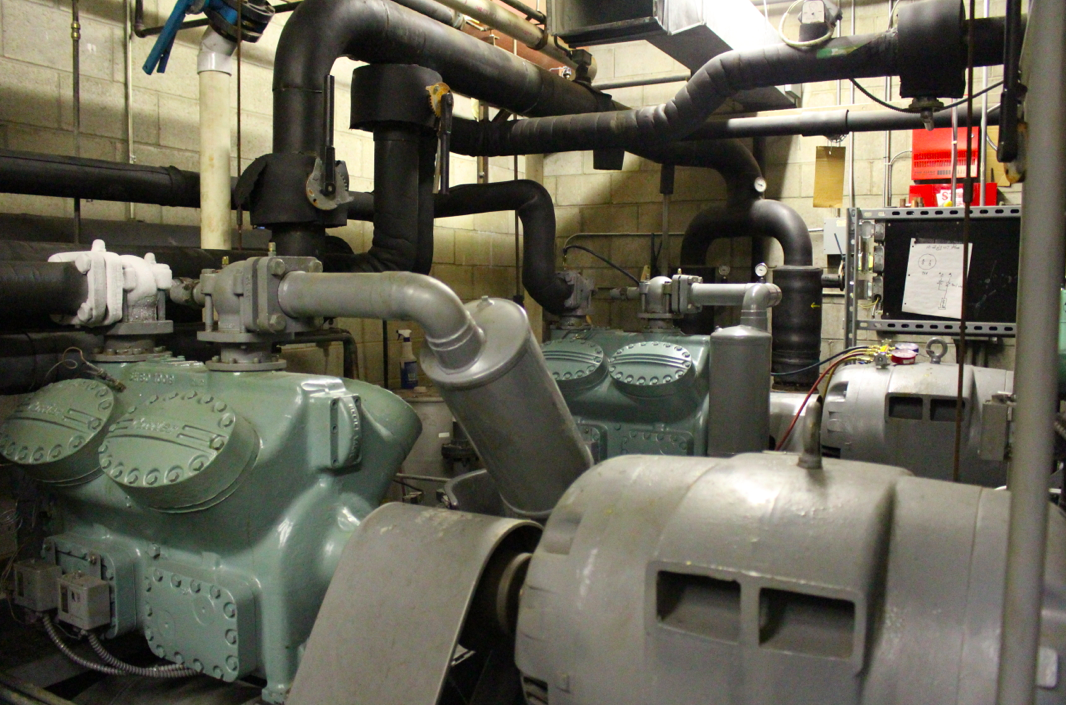
Beyond the warming area is a room that houses two sets of compressors and cooling equipment. Credit: Leslie Yager
Today, the rink lacks thermal insulation and proper ventilation.
The piping system for the ice making system is antiquated and beyond its service life.
Everyone agrees it’s time for a replacement.
However, the P&Z commissioners questioned the increase in size of the proposed facility versus the current one.
The town’s building superintendent, Luigi Romano talked about standard size skating rink regulations, noting that currently the ice sheet ix 85 wide by 185 ft long, versus a standard rink size rink for official games which he said would be 85 ft x 200 ft.
Romano said today the ice was 15 feet short of official size.
P&Z chair Margarita Alban said her understanding was the standard for high school and youth hockey could be between 185 to 200 ft long.
She cited the USAHockeyRulebook.com.
“Is this right-sized for our town?” Alban asked. “Are we creating an enormous NHL facility?”
Mr. Romano said supplemental features in the proposed rink included locker rooms, first aid office, staff offices, additional rest rooms, five locker rooms (4 for teams and one for staff), Zamboni storage, skate rental area, seating, mechanicals, bathrooms, and an event space/party room.
“The main reason for this facility’s increase in size is the ice sheet itself,” he said.
Parks & Rec Director Joe Siciliano said that other than early morning or late evening hours, the ice rentals were fully booked to high school programs, community programs, and figure skating lessons, and that today the rink provides about 1,000 hours a year for public skating.
He said a larger slab would put the rink into conformance with standard high school play and accommodate more people during public sessions.
Commissioner Mary Jenkins said she was “astounded” by the additional space in the proposal.
“We have 2 lounges, an event space. We’ve got 4 team locker rooms with showers and we have a separate coach and staff locker room with showers. We have 2 sharpening locations,” she said. “It almost looks like this is intended for more than team play. You’re really going to have to have four teams there with locker rooms at the same time?”
She asked if all the “bells and whistles” were necessary.
Rick Bouchard, architect from SLAM, described the extra locker rooms and showers as an issue of “gender equity” and necessary to accommodate visiting teams.
He explained that even with only one game at a time, two teams could be prepping while the previous game for home and away teams was underway.
Ms Jenkins asked why not schedule a gap between games and avoid having so many locker rooms and showers.
“I’m trying to make sure the character of the neighborhood and the preservation of green space in Byram is given the priority required.”
Ms Alban talked about the six guiding principles of the POCD and how feedback from the Byram Neighborhood Association leaders did not align with the rink committee’s survey results.
“To me if feels like the stepsister trying to squeeze her foot into Cinderella’s slipper,” Alban said. “It just feels like a big thing trying to fit into a small space.”
Alban noted the highest priority of the POCD was to preserve community character and sense of place. The sixth objective of the POCD referred to infrastructure.
Alban asked whether the plan might sacrifice the park in order to accommodate tournaments and games for adults.
Mr. Romano said he viewed the new rink as abiding by the POCD guiding principals because having the rink in Byram gave a sense of pride to the neighborhood.
“I think that speaks to local character under the first POCD line item,” he said.
And while he said the concern for green space was understood, the proposal had the least impact possible.
Further he said he people had responded to a public survey indicating passive recreation was a priority and that was why the walking path around the park had been added to the proposal.
Another reason he cited for the location of a new rink to the north in “the flip” was based on photovoltaic (PV) technology and making the best of solar energy.
Nevertheless, Mr. Romano agreed there was “only so much space on site,” and that Byram deserved both a great park and a rink facility.
Ms Alban said she felt intense frustration over the application.
“From the moment I opened the application over the weekend, every single thing I heard us say at the pre-application was not responded to. I felt intense frustration at having to repeat it and then being told that I didn’t understand it, that we need a new rink,” she said.
“Have you looked at the peak traffic time? Don’t forget about addressing the consistency in your on-site vehicle storage. And the questions people have been asking you about McKinney Terrace and Vinci Gardens?” Alban said the commission had repeatedly asked for data including the cut & fill and disturbance to be quantified.
“We have been talking about this for ages,” she added. “Byram is not convinced.”
Ms Alban also questioned the need for so many locker rooms, 117 lockers, and so many offices for staff.
“It attracts more traffic,” she said. “We’re not clear there’s going to be enough parking. You’re making this very attractive amenity and you might not be able to handle the on site demand for parking.”
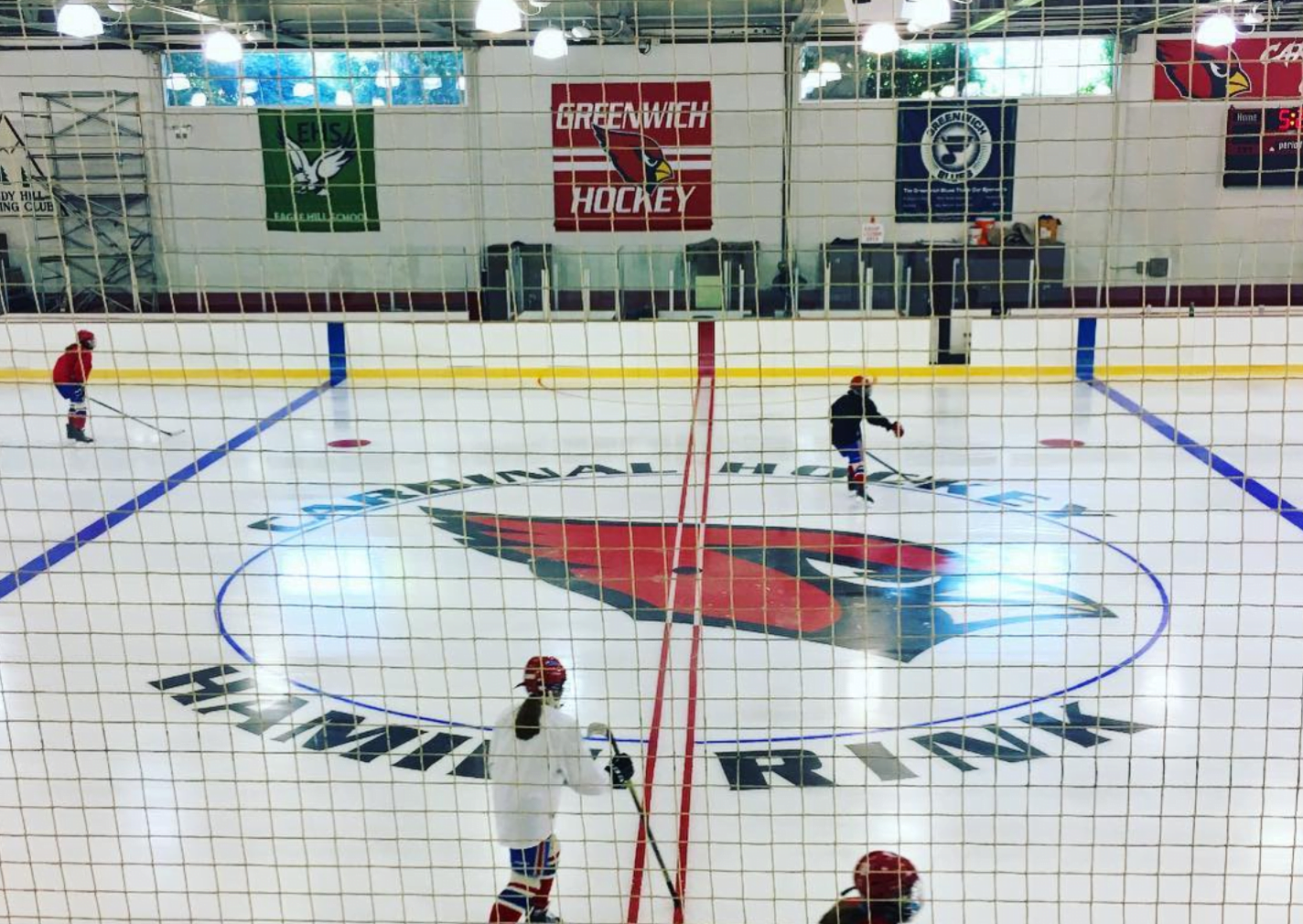
High School hockey players on the ice at Hamill rink.
“There is no plan I’m aware of for a professional or semi-professional opportunity at this skating rink,” Parks & Rec director Joe Siciliano said, adding that currently 80% of activities at the rink served children.
Commissioner Arn Welles asked for a timeline of “the flip,” starting with completion of the Western Middle School fields (students have been using Strazza field for PE and sports after school), taking Strazza field out of use and building the new rink there, and lastly building new field on the site of existing rink.
Mr. Romano said a rough overall estimate was two years.
“Part of the reason we’re doing the flip is to allow people to continue skating,” Mr. Welles said. “I don’t understand how you can do these discreet items in two years. Give us a schedule.”
Rick Bouchard from SLAM estimated the rink would take 16-18 months because it would be pre-engineered, and that demolition would take one or two months, depending on the time of year.
Mr. Siciliano said the new WMS fields were estimated to be completed in December 2024.
Still, Mr. Welles was concerned about site disturbance and removal of the ledge involved in executing “the flip.”
“Is the only reason we’re not pursuing a temporary rink budgetary?” he asked.
Mr. Romano said the rink would be best suited in the north of the park, referring to the rooftop photovoltaic solar array for energy efficiency.
Also, he said a new field could be oriented to the sun.
During public comment, Kate Dzikiewicz from the Greenwich Tree Conservancy said she was worried abut disturbing the veterans memorial tree grove.
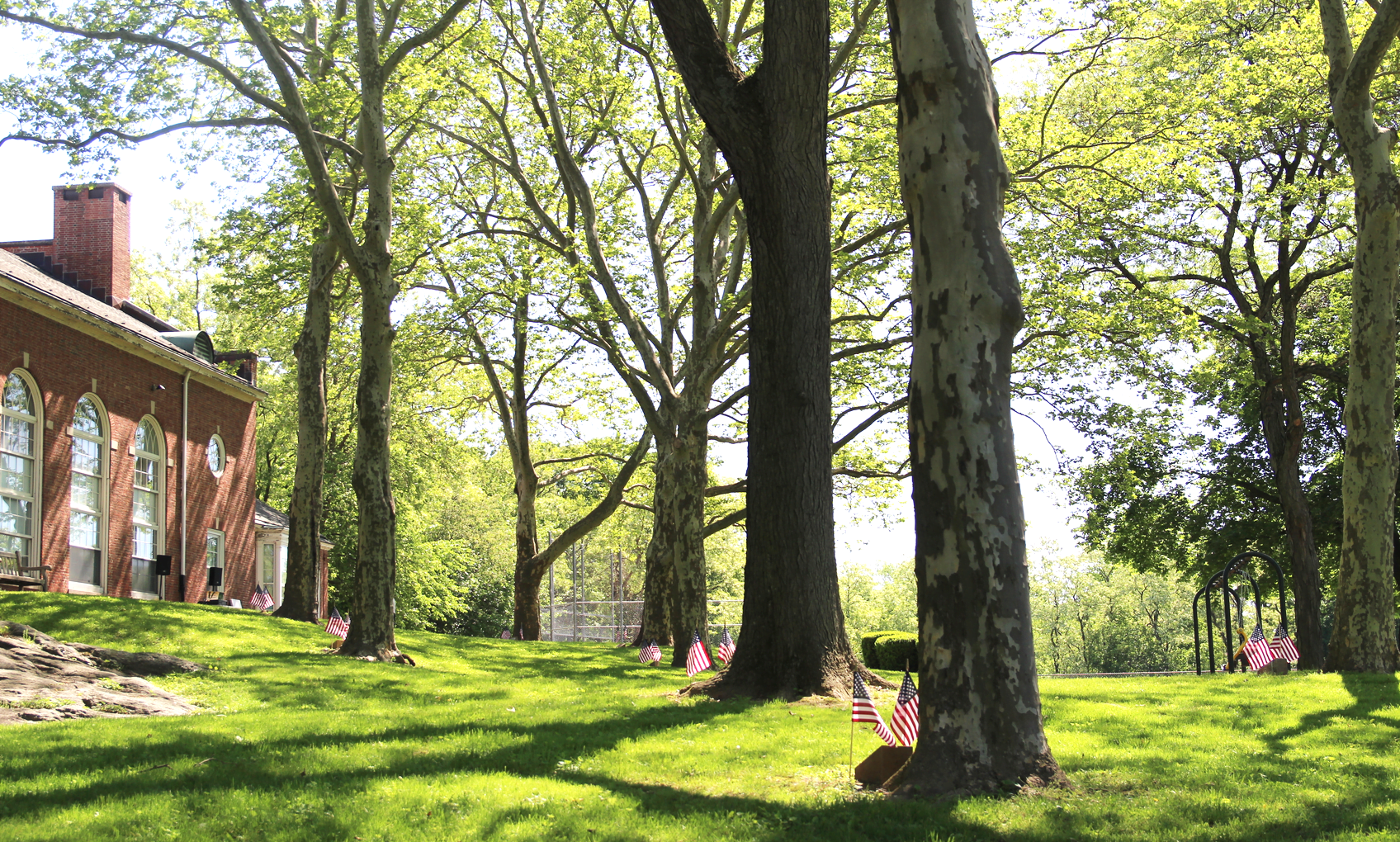
Kristen Mitchell of Langan said 19 trees would be removed and replaced with 43 and they consulted the town tree warden and that the closest the building would come to the grove of trees was 120 ft.
Ms Alban questioned Mr. Romano’s claim that while the increase of the building footprint was 9500 sq ft, only 1,300 sq ft of green spaces would be lost.
Mr. Romano said because existing impervious surface around the facility was larger than necessary today for the way ADA spaces are arranged and that a lot of that paved area was for parallel spaces along the side of the building, but those were no longer to code.

Least Intrusive Plan?
Ms Alban said questions she had previously posed during pre-applications hadn’t been answered.
“What’s your total cut and fill? What’s your total site disturbance? What’s your ledge removal. I’d like to see your data,” she said.
She also asked for comparisons to rink facilities in nearby towns.
Further she asked about parking in a full utilization scenario, as well as on-site vehicle storage capacity.
During public comment, Lucy von Brachel said the proposal was for more than a rink, but also a parking lot and ballfield proposal.
“I’m a little perturbed by how much space the rink and amenities are taking up,” von Brachel said. “We’ve been told we need 4 locker rooms. Where are those buses for 4 teams going to line up?”
She said the residents of McKinney Terrace hadn’t had a voice in the process and that POCD guidance was not to locate large facilities right against residential properties.
“What you haven’t asked tonight is how many days of the year will this be open and what are the hours? How does this overlap with the baseball field and what is the impact of parking with that?”
“What’s especially frustrating, is I’ve been to so many meetings, particularly RTM meetings, where we’ve been discussing appropriations for this project and we’ve asked all of these questions,” von Brachel continued. “None of the questions that we’re asking are getting fully answered, or we get different answers each time we ask them.”
Bill Drake who chaired the rink advisory committee said the MI was consistent with the POCD.
He said rather than access via Sherman Ave, the entrance should be via Western Jr Highway.
Mr. Drake said the 1,349 residents who responded to the rink survey indicted they favored the alternative roadway and that he’d knocked on doors of residents on Sherman who indicated they supported the alternative entry.
Given a new roadway via Western Jr Hwy was not in the current proposal, Mr. Welles commented, “I don’t know who’s driving the bus.”
Al Shehadi, who is the treasurer of the BNA and its land use committee chair, said while Byram was proud to have the rink and it needed to be replaced, the neighborhood was short on open space compared to other parts of town and the residents were very protective of it.
“As far as the proposed MI, the town simply hasn’t listened to the community,” Shehadi said. “The BNA has done a lot of outreach and done its own surveys….Rebuild the rink where it is. We don’t need a gold plated rink!”
“How does adding 15 ft of ice sheet end up being 10,000 sq ft increased in facility, but result in only a .3% loss of green space?” he asked. “If the primary problem is overbooked ice time, how does any of this address that?”
“The POCD is pretty clear: protect community character and green space. Those are higher than infrastructure – never mind luxury infrastructure.”
Liz Eckert from the BNA who is also a liaison to the rink committee said while the BNA supported a new rink, they felt it should be rebuilt on its existing footprint and disturbance to the park minimized.
Further, Eckert said the BNA’s priority was not avoiding loss of a skating season, but rather to preserve green space.
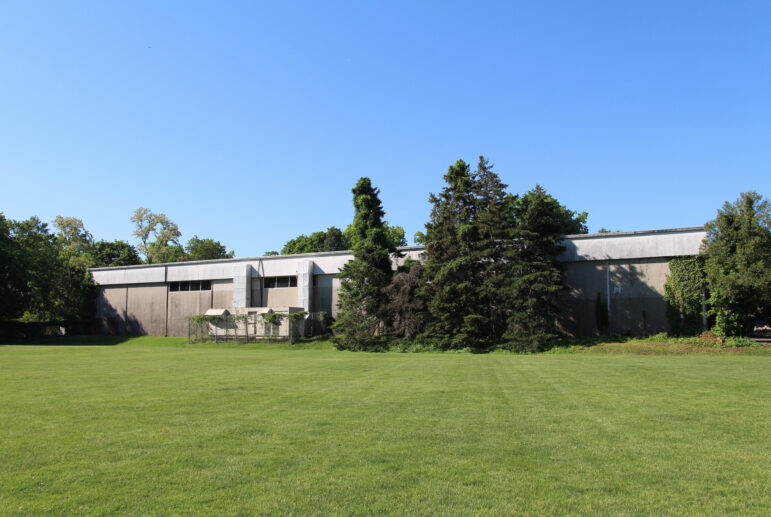
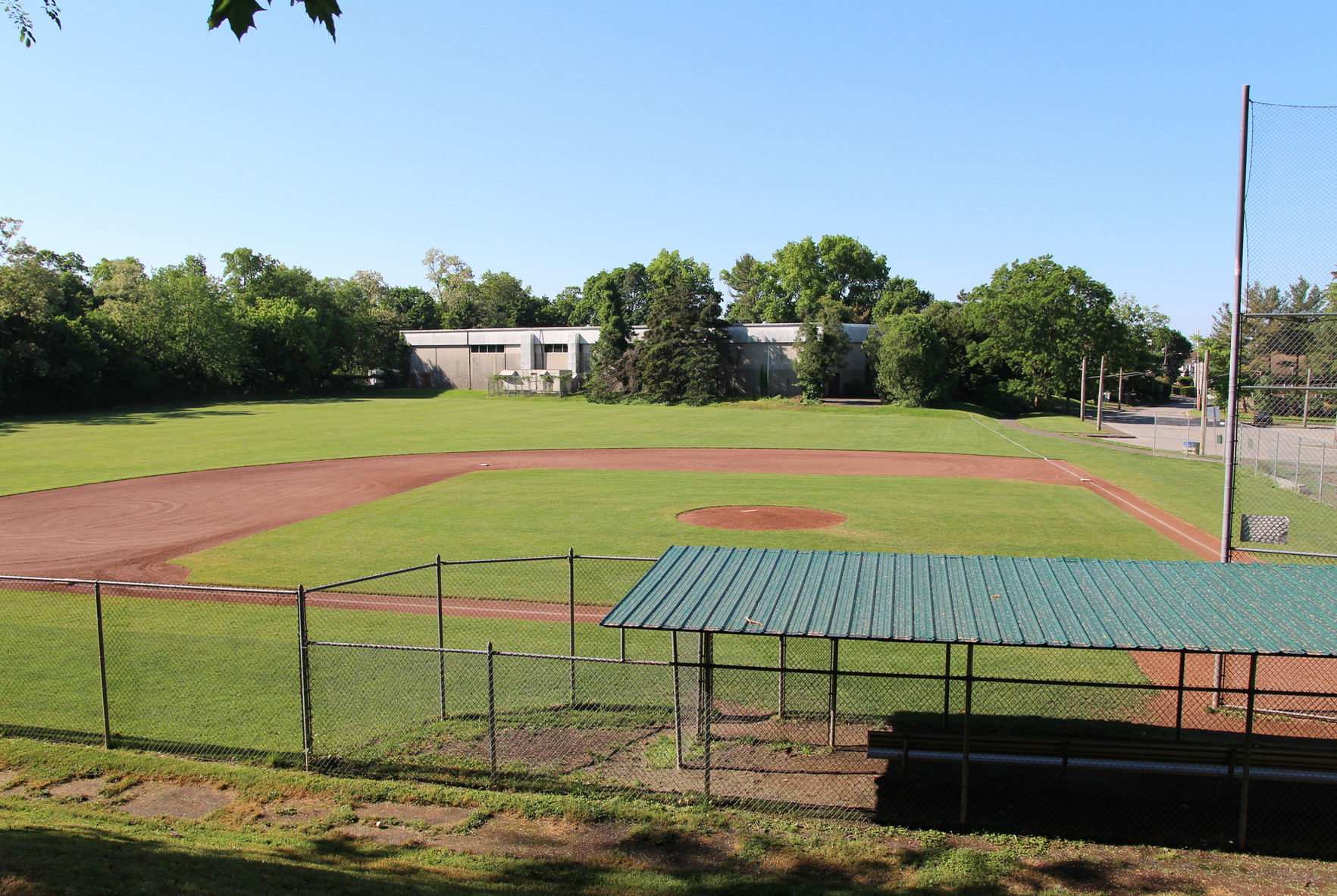
After Mr.Welles made the comment about who is driving the bus, Ms Alban asked about the status of the rink committee.
“As I understand it, the rink committee no longer exists, and this is up to Mr. Siciliano, and I suppose (First Selectman) Camillo and the Selectmen, and there is no longer a rink committee.”
Mr. Romano said on Jan 17, 2024 the committee did meet, and held a vote to support moving the flip concept plan moving forward, and that Mr. Drake and Ms Eckert were both present and supported its movement forward.
Ms Eckert said she had not supported the flip concept.
Ms Alban asked for the minutes of that meeting.
“We need one voice here, and you’re doing a fine job,” Ms Alban said to Mr. Romano. “If it’s Joe Siciliano, that’s really good too…To be honest it should the the town voice and not the committee any more. The committee does not have the legal status that a building committee has because is created by state law.”
Ms Alban said, “I’ve given you a lot of homework.”
The item was left open.
NOTE: A special P&Z meeting has been scheduled for Aug 12 with just 2 agenda items. The first item is the Dept of Public Works application for Municipal Improvement for the major redesign of of town property, to the Dorothy Hamill Rink within Eugene Mortlot Memorial Park .
Meeting materials can be found here.