A pre-application has been submitted to Greenwich Planning & Zoning from 125 Greenwich Avenue LLC for a three-unit development above the existing building at 125 Greenwich Ave.
The three additional units would be created in two additional floors atop the building.
While building height permitted today is 40 ft, the proposal is to increase it from 45 ft to 62 ft high.
FAR permitted is .9; proposed is 3.85. The total gross floor area of the additional floors would be 7274 sq ft.
The existing building was constructed in 1925 after the then existing wood frame commercial and residential building was demolished. It was for many years home to Putnam Trust Company.
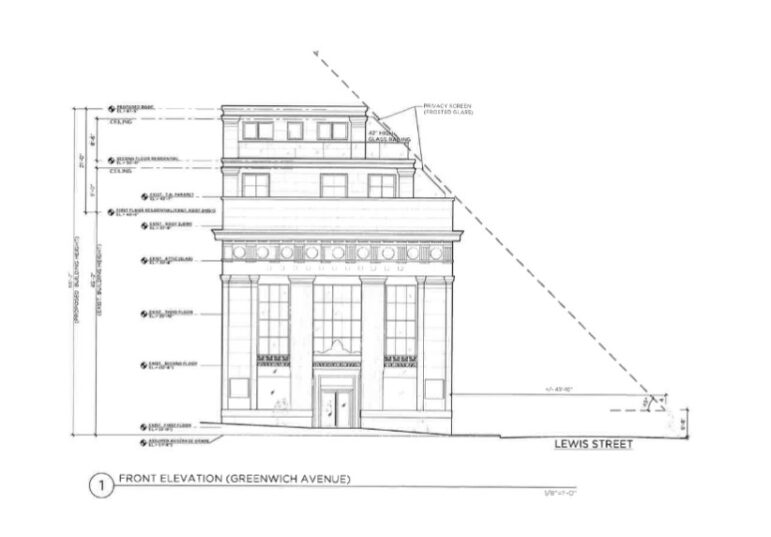
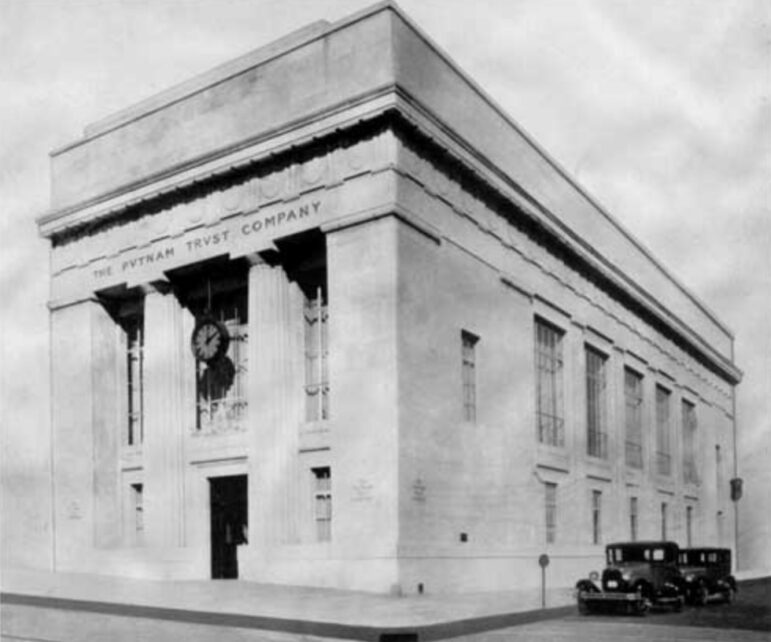
In 1989 the building was one of 133 buildings listed as contributing to the designation of Greenwich Ave as an historic district on the National Register of Historic Places, and a textbook example of Classical Revival style.
The front façade is recessed behind the cornerstones and two massive Greek Doric columns with a decorative frieze above that continues around the corner on Lewis street and is topped with a substantial six ft high parapet.
Two new additional floors are proposed to be added atop the building. They would be recessed from both Greenwich Ave and Lewis Street to minimize visual impact from the street.
According to a letter from the applicant’s attorney, the design is intended to echo, but not compete with, architectural features of the existing building so as not to detract from or overwhelm its iconic presence at the corner of the Avenue.
Each residential unit would contain three bedrooms and three bathrooms with one unit (33%) designated affordable under state affordable housing statute 8-30g.
Per 8-30g, in Connecticut towns that are not in compliance with the requirement to have 10% of their housing stock affordable developers are exempt from local zoning regulations, with rare exceptions such as health and safety.
Conversely, towns with more than 10% affordable housing stock are exempt from 8-30g. Stamford, for example, is exempt.
There would be separate roof terraces on the first of the residential floors facing south toward Long Island Sound.
The application says the proposal is responsive to the 2019 POCD in that it would be an ‘infill’ development that would add diversity to housing stock.
The location is close to public transportation, YMCA, YWCA, houses of worship, Greenwich Hospital, Greenwich Library, Greenwich Town Hall and multiple public parks. It is served by public water, sewer and gas.
Attorney for the applicant is Chip Haslun. The architect for the project is Granoff Architects.
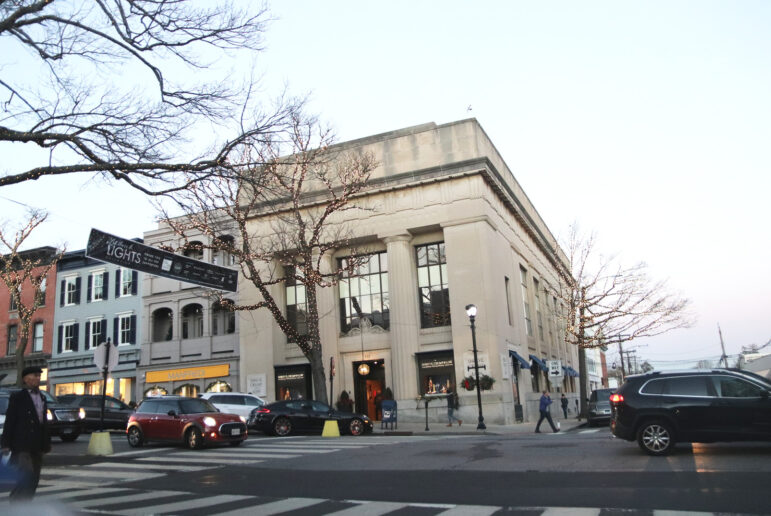
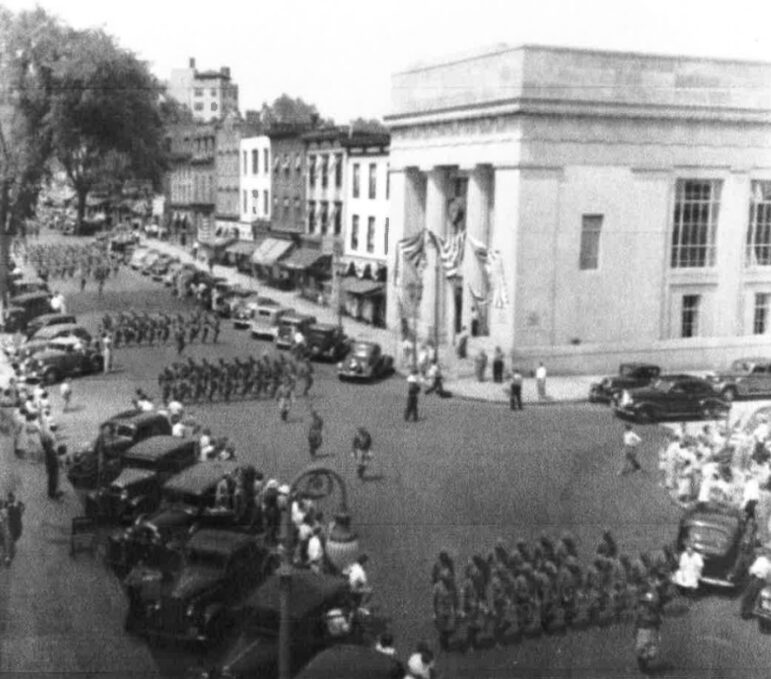
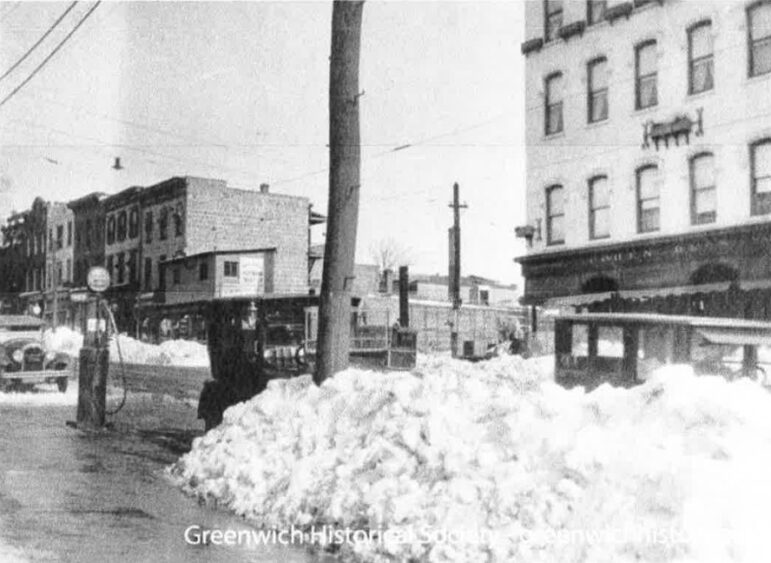
See also:
P&Z Watch: Controversial 8-30g Affordable Housing Application in Cos Cob is Approved