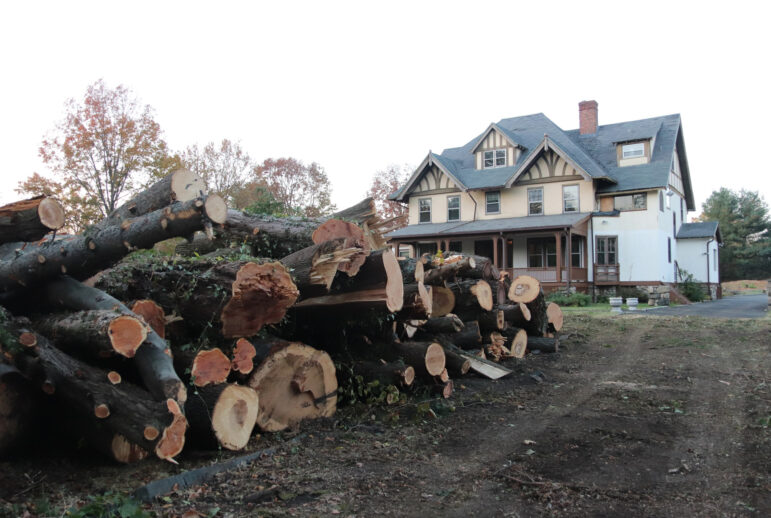A pre-application for a proposed 86-unit 8-30g affordable housing development at 5 Brookridge, at the corner of East Putnam Ave, has been submitted to the town’s Planning & Zoning Dept.
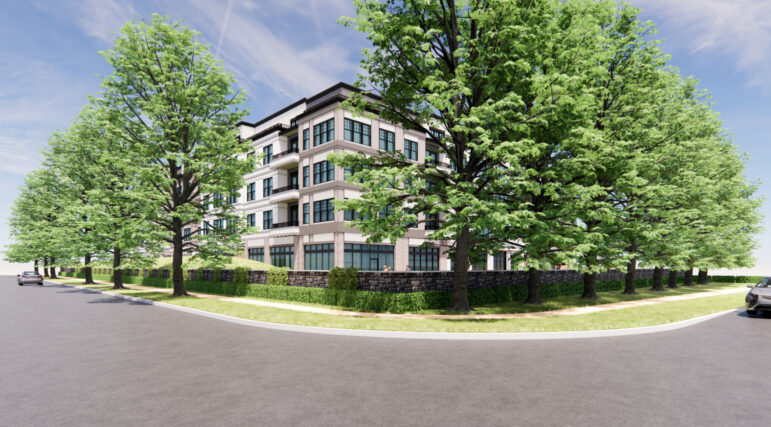
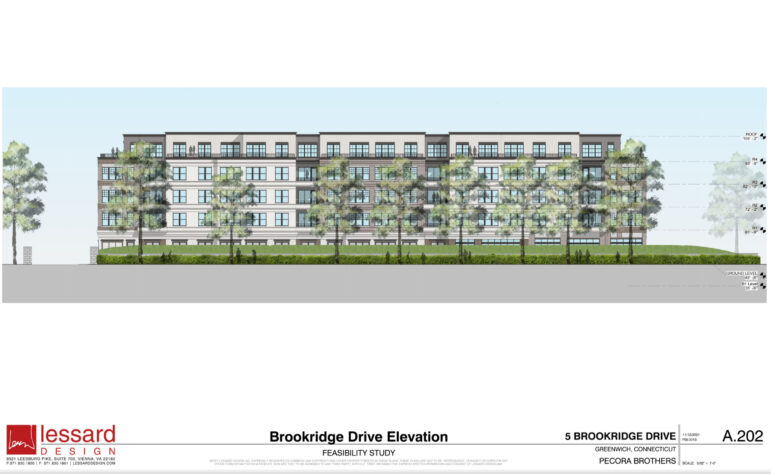
Currently the property features a house built in 1900. It has 12 rooms including five bedrooms.
According to the Assessor’s office 5 Brookridge sold on May 31, 2018 from Mamie and James Lee to Milbrook Crossing LLC for $2,500,000.
A narrative provided by Bruce Cohen, attorney for the applicant, said 5 Brookridge LLC is a contract purchaser of the 1.7437 acre parcel, which is in the R20 zone.
According to the Secretary of State website, 5 Brookridge LLC is registered to Joseph Pecora, at 70 Hamilton Avenue.
According to the town clerk’s office the property is owned by Milbrook Crossing LLC, registered to Chris Franco.
The town clerk’s office shared an Affidavit saying Milbrook Crossing LLC had changed its name to 515 East Putnam LLC.
Mr. Franco said in an email on Tuesday, “We have sold the property to the Pecora Brothers. The sale has not closed yet but it is outside the contingency period, and this is their application not ours.”
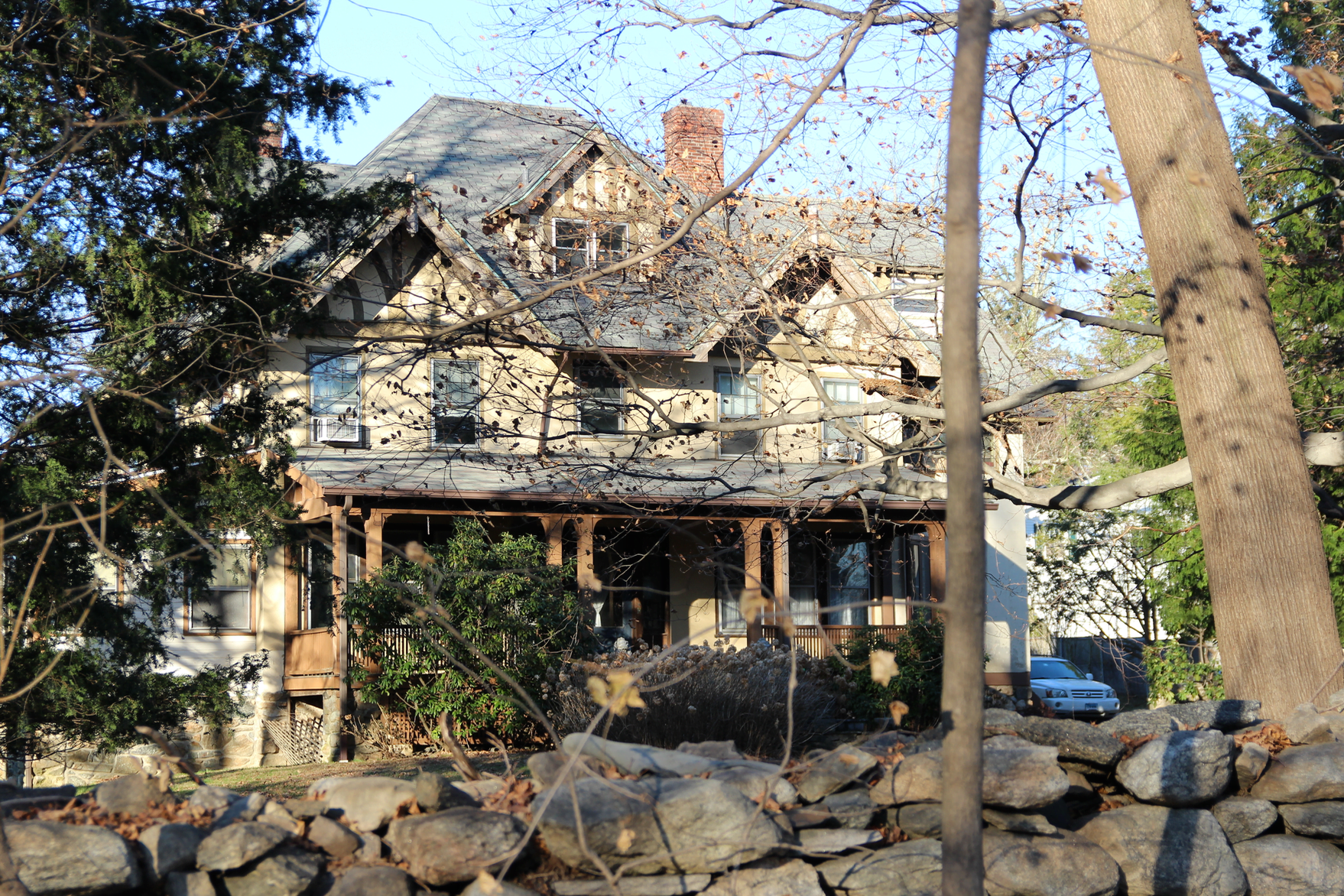
“We have not been included in their planning and we only just learned of their plans in the past couple of weeks,” he added. “Our plan was to preserve the historic house, and repurpose it, add on, and have a total of six condominiums. Unfortunately our plan was opposed and did not pass. We are very sad that our efforts to preserve the historic streetscape were not successful.”
Readers may recall Mr. Franco’s proposed development, “Milbrook Crossing,” which would have maintained the historic streetscape from Brookridge to Hillside Rd included 5 Brookridge, 3 Hillside Rd, 7 Hillside and 505 East Putnam Ave. (509 East Putnam Ave, home to Pathways was not included).
Mr. Franco sought to preserve the row of historic homes and develop them into 16 dwelling units with driveways, utilities, drainage, and landscaping adjacent to wetlands and a watercourse.
That proposal was denied in January 2020 after a unanimous 5-0 vote of the Inland Wetlands and Watercourses Agency, who had held four public hearings. Prior to the Wetlands denial, in December 2018 the Historic District Commission unanimously endorsed the project, approving a certificate of appropriateness. The applicants planned to submit the application to P&Z under Historic Overlay which grants incentives in exchange for preservation.
But it was not to be.
Wetlands director Pat Sesto said of 3 Hillside at the time, “It’s in a floodway and 100-year flood plane,” she said. “I have significant concern – it’s not clear how the site would be protected in small events, let alone significant ones.”
At the time of the denial, Chris Franco commented, “It will be a real loss to the community if these fantastic and historic buildings and streetscape cannot be preserved….”Our project is perfectly aligned with the new 2019 POCD, which was pointed out in detail to the Agency. They said however that their concern was only the waterway, and that they were not concerned with other land use priorities of the town. Frankly that seems very strange and not appropriate to us.”
Of course since Milbrook Crossing was denied, 3 Hillside was badly flooded in the post-Ida devastation, closing East Putnam Ave for several hours.
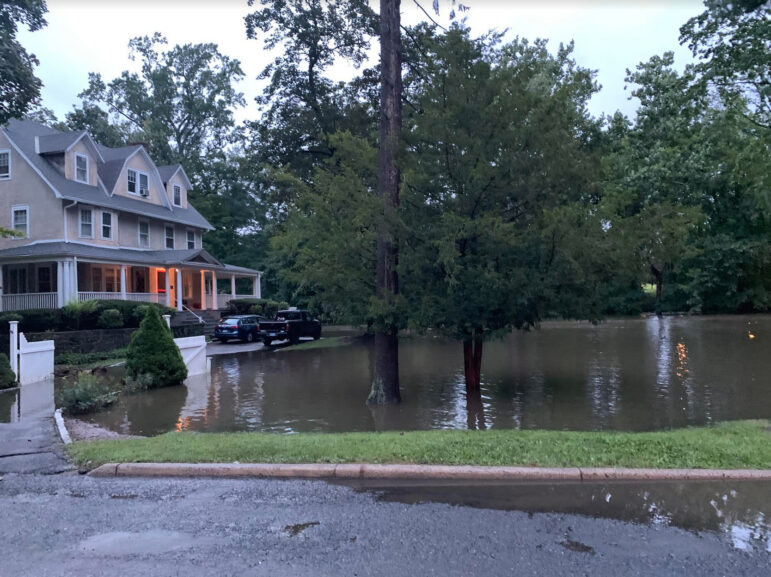
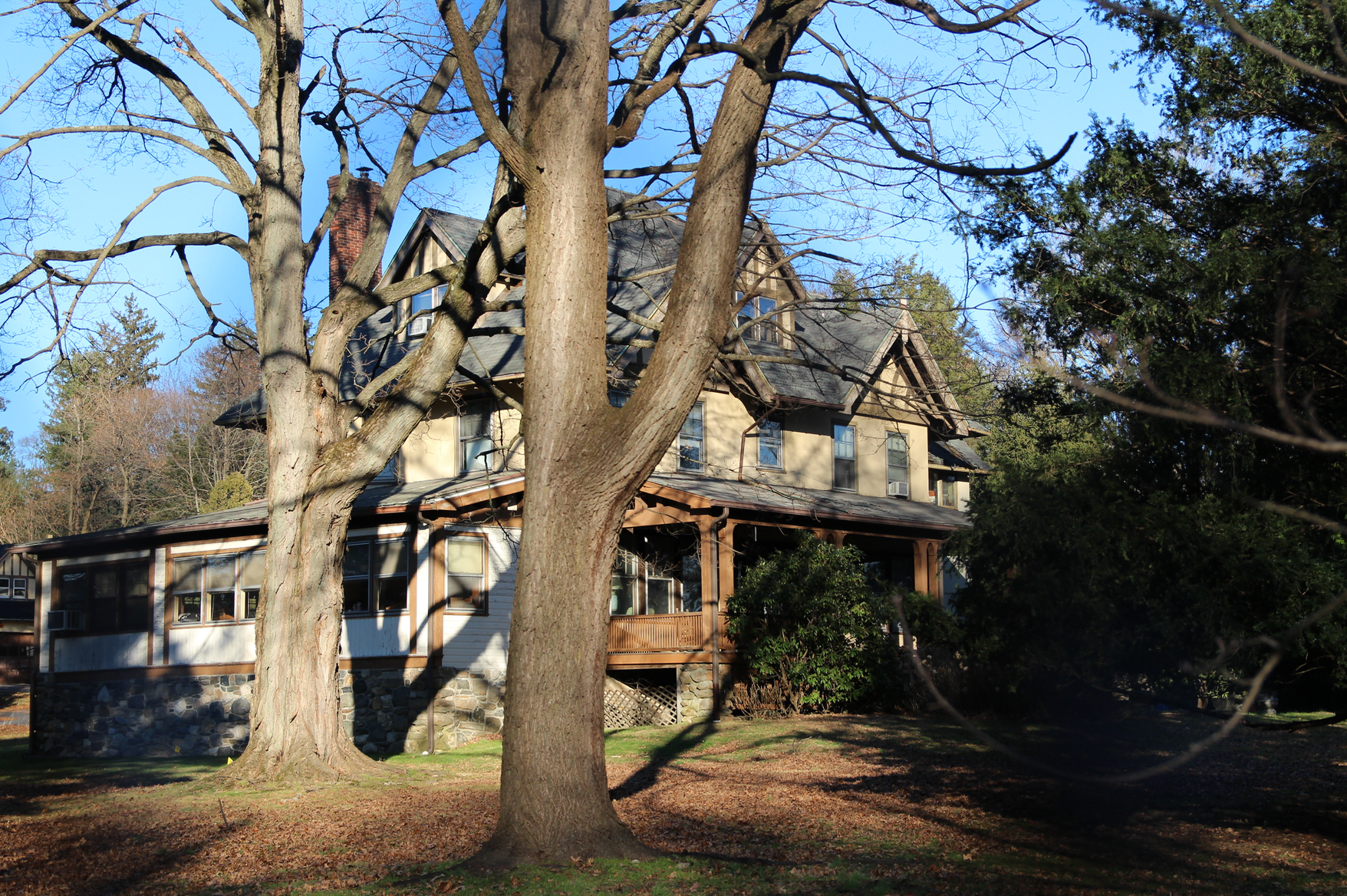
Nevertheless, 5 Brookridge is uphill from 3 Hillside and spared flooding.
Per Mr. Cohen’s narrative, the applicant proposes to demolish the existing house and garage, and build a single five-story building with 86 units in total. Twenty-six of them would qualify as Affordable housing per state statute 8-30g.
The narrative notes the location has access to Rte 1 bus lines, on-site bike racks and indoor bike storage, provisions for charging electric vehicles and close proximity to open space at Greenwich High School.
In total there would be 183 parking spaces (some below grade, some at surface level, some garaged) and 112,350 sq ft of floor area, which results in a proposed FAR of 1.479
Ground Floor. In addition to parking, the ground floor would include resident amenity spaces for pet grooming, fitness center and a lobby, as well as a “back office” with areas for trash, mechanicals, loading, office space for the building superintendent.
There would be a fenced in playground, picnic area, pickle ball/basketball court, and a small dog park and dog run.
Second Floor: 22 residential units (1 studio, 9 one-bedrooms, 9 two-bedrooms, and 3 three-bedroom units)
Third Floor: 24 residential units (1 studio, 10 one-bedrooms, 10 two bedrooms and 3 three-bedroom units)
Fourth Floor: 24 residential units (1 studio, 10 one-bedroom, 10 two-bedrooms, and 3 three-bedroom units)
Fifth Floor: 16 residential units (0 studio, three one-bedroom, 6 two-bedrooms, and 7 three-bedroom units)
“Stormwater management infrastructure will be installed in compliance with the Town’s Dranage Manual,” Cohen said in his narrative.
“Post construction, the site will be stabilized and landscaped with a variety of plant material, with larger existing trees located on the periphery of the site maintained to the greatest extent possible.”
What the narrative does not mention is the property was almost entirely clear cut of trees in November.
The applicant’s narrative states that they wish to be included on the first available public meeting of the P&Z commission.
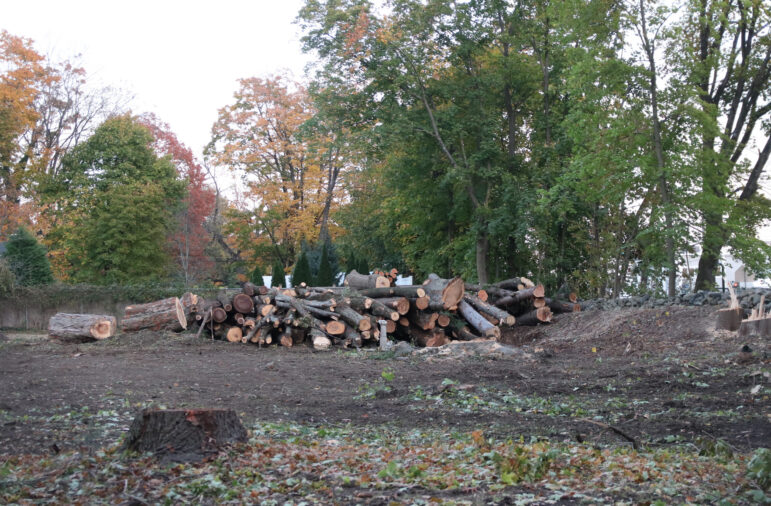
See also:
Wetlands Watch: Milbrook Crossing Development Denied
Jan 5, 2020
At Wetlands Hearing, Interesting Comments on “Milbrook Crossing” Proposed Under Historic Overlay Sept 29, 2019
WETLANDS WATCH: Milbrook Crossing Raises Concern about Flooding, Pollution, Loss of Stabilizing Trees Aug 28, 2019
“Milbrook Crossing” Seeks to Use P&Z Historic Overlay to Preserve Grand Homes on Post Road December 17, 2018
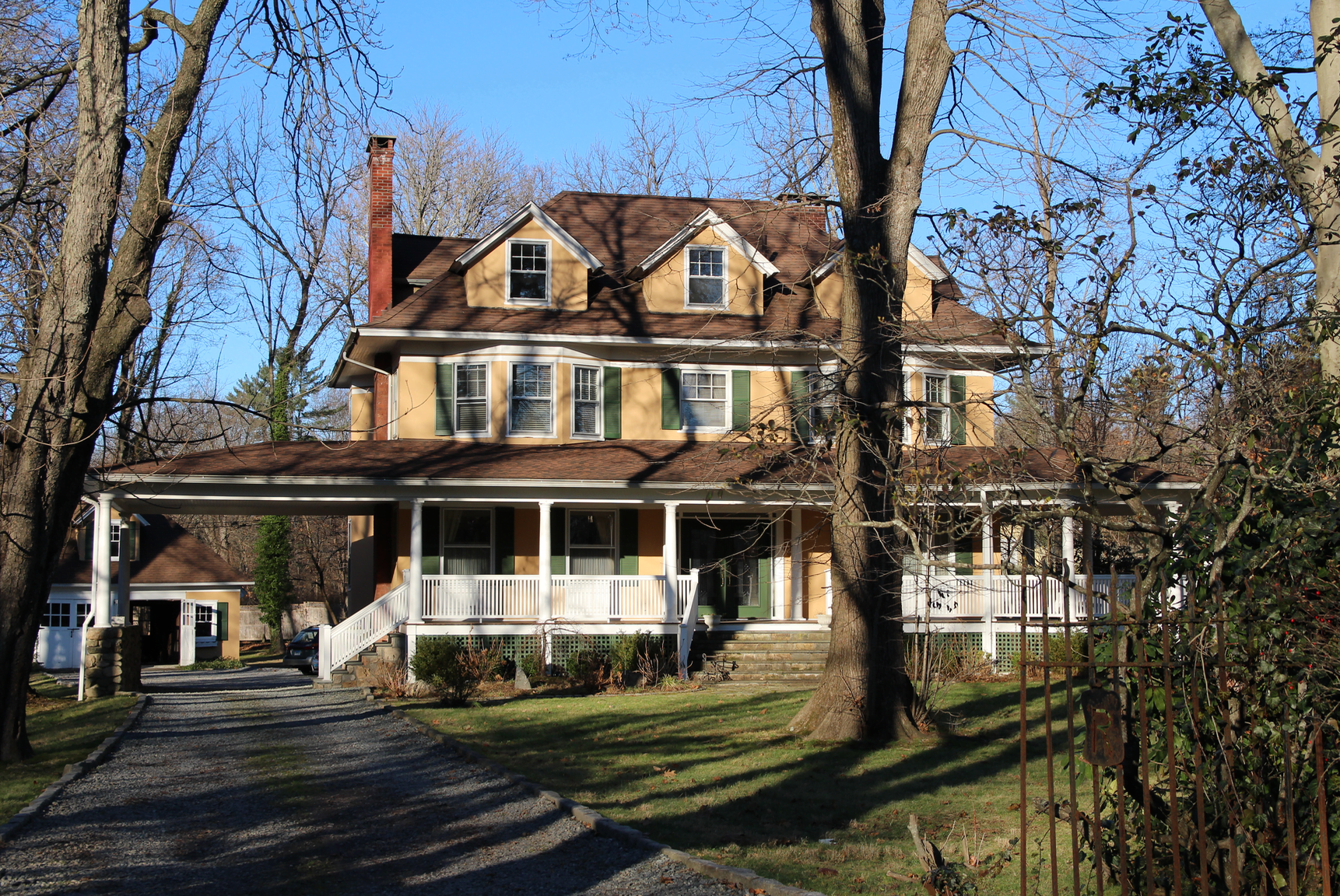
.
