 Demolition would have been the final act for the historic 1870 barn at 0 Strickland Road, a secondary building with no plumbing or electricity that the ZBA allowed its previous owners to spin off as a subdivision.
Demolition would have been the final act for the historic 1870 barn at 0 Strickland Road, a secondary building with no plumbing or electricity that the ZBA allowed its previous owners to spin off as a subdivision.
But on Wednesday, when the Greenwich Historic District Commission met for a third time on an application to demolish the 1870 barn, the word demolition was not utterered.
The applicant, Flouty Family Limited Partnership, wants to build a new single family dwelling and detached garage.
The property is within the Strickland Road Local Historic District, which HDC chair Stephen Bishop described as probably the most important historic district in town.
In fact Mr. Bishop described the application as one of the trickiest ones the commission has ever heard.
Still, Mr. Bishop said repeatedly, the property owner had the right to have a house on the property.
“He wants to build a new house and he wants it up to standards. I can understand that.” – Stephen Bishop, HDC chair
The barn has not been well maintained and is not in great shape. The building joists sit on rubble.
It was built in 1870 inexpensively and was not modeled after the main house at the time, the Amos Brush House, a Second Empire style structure that the applicant likened to the Tomes-Higgins House by Christ Church.
Stakeholders disagreed over whether to build the new house in Second Empire style or make it look like it originally did in 1870, built inexpensively and looking “barn-ey.”
The commission had to make a decision because they were up against the 65 day deadline.
George Flouty hired architect Aris Crist for the project.
Mr. Crist, a member of the Historic District Commission, was not at the meeting.
Commission member Fi Fi Sheridan said she wished Mr. Crist was present.
“I feel we are truly at a disadvantage because the architect is not hearing any of this,” she said. “Could we let the architect be present next time?”
“It’s not appropriate for Mr. Crist to be here,” said Tom Heagney, attorney for the applicant. “We have a transcript,” he added, a nod to the hired professional to record and transcribe the discussion.
Ms. Sheridan asked whether Mr. Crist might next time be present, but simply recuse himself.
“He cannot even be here,” Mr. Bishop said.
Also absent was commission member Darius Toraby, who lives next door from 0 Strickland at 31 Strickland, in the historic Amos Brush House.
Toraby last month described the barn as “extremely charming” and noted the HDC’s mission is “restore and maintain.”
His role on the commission for this application had also become controversial.
On Nov 13 attorney John Heagney wrote to Mr. Bishop to formally object to Mr. Toraby sitting as a voting member on the application, stating Toraby was a “personally interested party.”
Mr. Toraby has not recused himself, but neither he nor his wife Faith were present, sending word they had a previous commitment.
Anne Young, member of staff for HDC, said Mr. Toraby’s spot for the vote would be taken by Cynthia “Cynny” Smith.
Aris Crist’s spot was taken by Annie McGinnis, bringing up the total to five voting members (Stephen Bishop, Cynny Smith, Annie McGinnis, Katie Brown, and Fi Fi Sheradon)
Mr. Toraby’s wife Faith, an attorney who was previously an 11 year member of HDC herself, sent comments via Suzanne Martin to the commission urging them to hire an engineer to determine the structure’s viability. She noted other barns “in far worse condition” had been rescued and repurposed.
She also objected to the increased height and mass of the proposed house, and, said, “It cannot look like the Tomes-Higgins house. It must look like it was designed to belong to the Amos Mead Brush House – a modest-carriage house/barn with a mansard shaped roof, at least on three sides. It must be true to the history of Strickland Road. As Stephen Bishop said: ‘It should look more ‘barn-y.'”
The commission spent considerable time discussing how much of the existing barn might be retained, and which parts were not worth retaining.
“You’re building a new building.” – Cynny Smith
“Except for two walls.” – Stephen Bishop
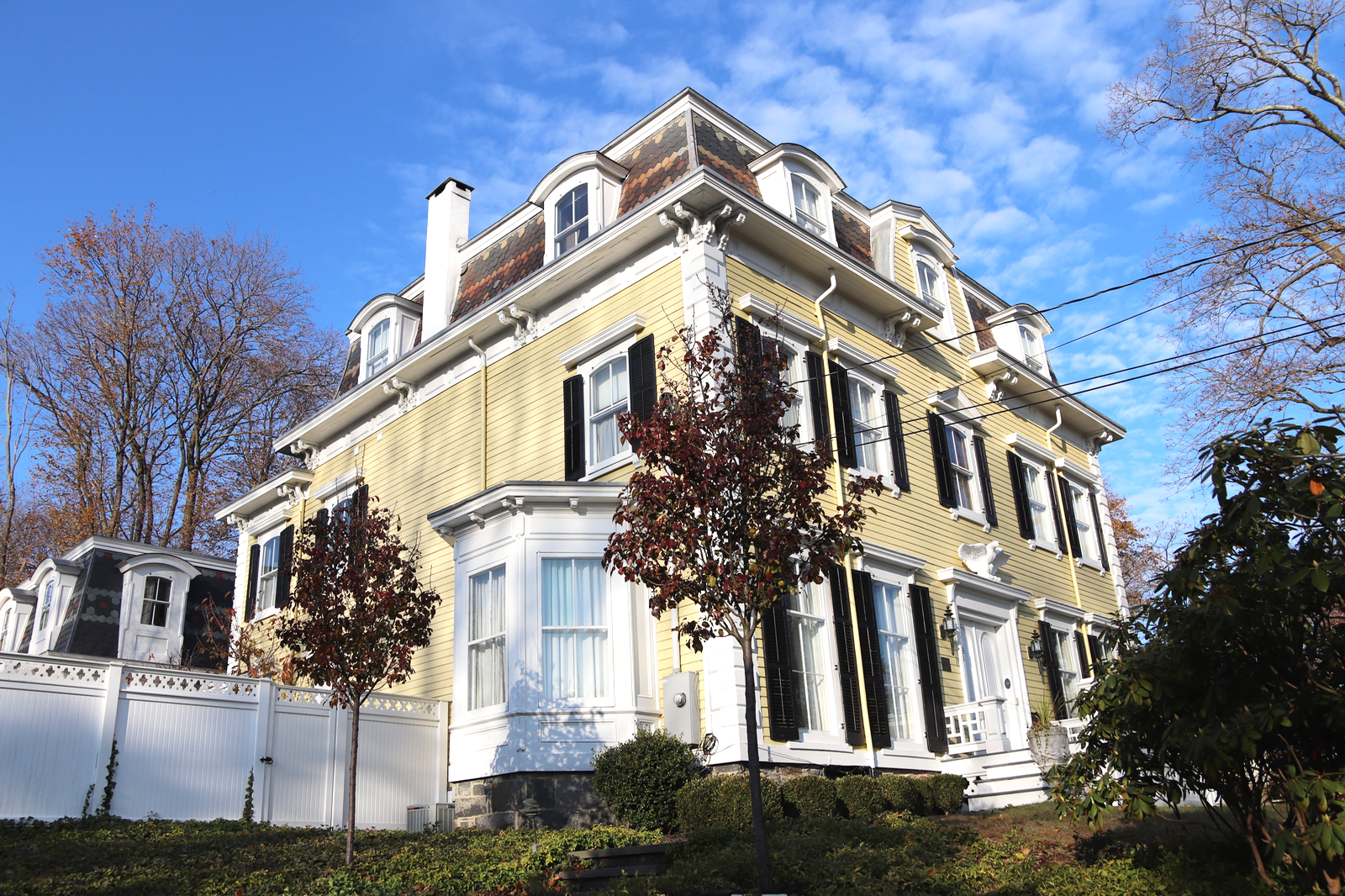
Amos Brush House at 31 Strickland Rd is home to Darius and Faith Toraby. Nov 26, 2019 Photo: Leslie Yager
Attorney Tom Heagney said the original owner had intended the barn to be temporary and had hoped to later build something that would match the main house.
He said historical researcher, Nils Kerschus had some supposition that Amos Brush may not have been doing well financially, which was why the structure doesn’t reflect all the details expected in a carriage house matching the main house.
He said Mr. Kerschus also described the barn as “one of the least significant contributing structures in the historic district.”
“We’re looking for an architecturally appropriate reconstruction of something that would match the Second Empire style.” – Attorney Tom Heagney
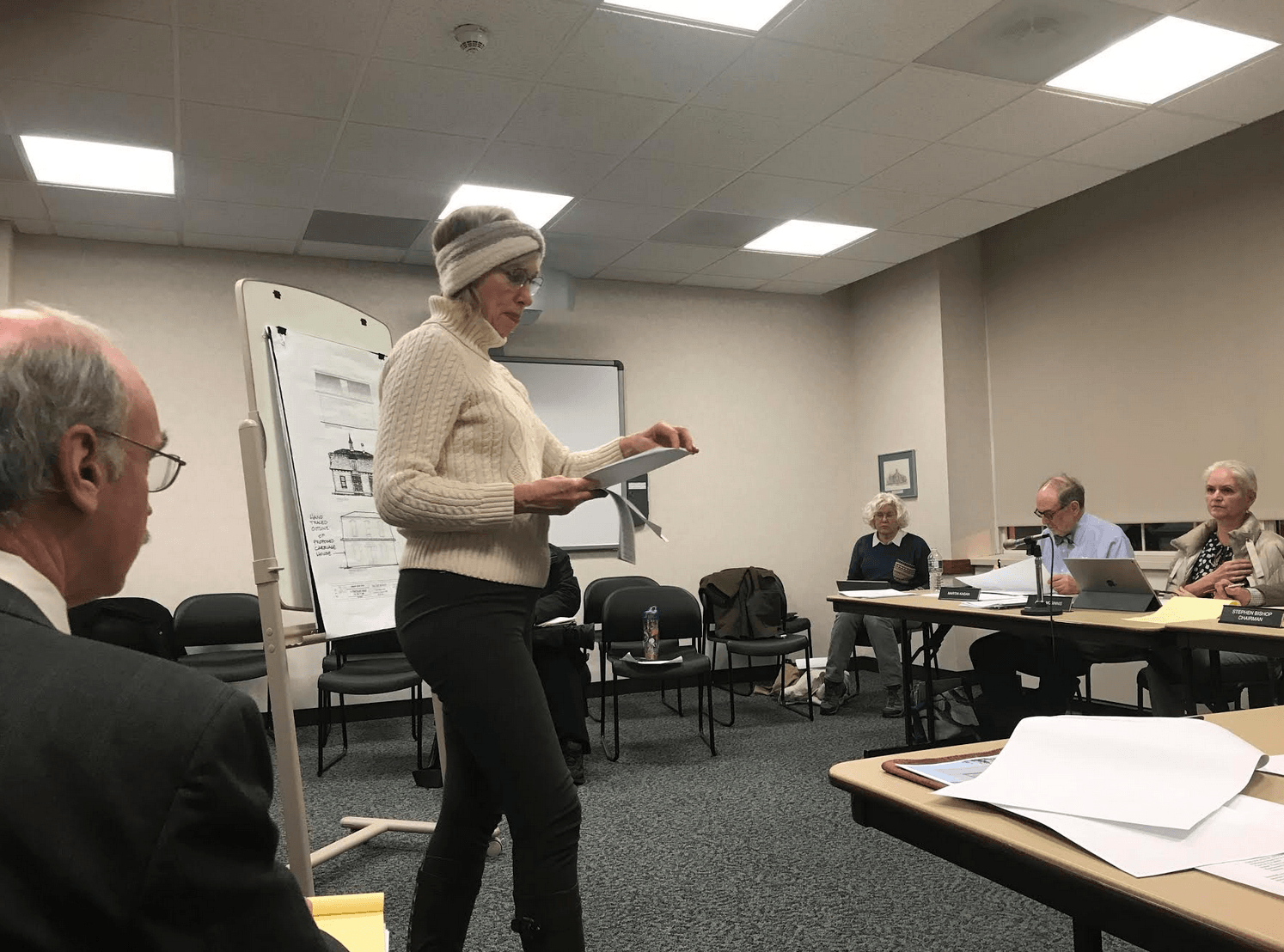
Debra Mecky, the executive director of the Greenwich Historical Society told the Historic District Commission, “You have heard a number of times, ‘We were inspired by the Tomes-Higgins house.’ That has nothing to do with Strickland Road. It has nothing to do with the history of the local historic district.” Dec 11, 2019 Photo: Leslie Yager
Debra Mecky, the executive director of the Greenwich Historical Society, whose campus abuts the proposed house at 0 Strickland, took a different point of view.
She said the carriage house is indeed considered a contributing building to the local historic district. She described it as a typical structure in the 1870s.
“A number of times it has been said the barn-carriage house did not have significance to the historic district,” Mecky said. “It was where you kept your horses and carriages.”
“You have heard a number of times, ‘We were inspired by the Tomes-Higgins house.’ That has nothing to do with Strickland Road. It has nothing to do with the history of the local historic district.” – Debra Mecky, Director of the Greenwich Historical Society
“Strickland Road is about the evolution of an actual community – not about varieties of styles and architectural styles,” Mecky added.
She noted that the restored Toby’s Tavern on the Historical Society campus recently received two awards – one for preservation/authenticity and one for architectural excellence for its new addition.
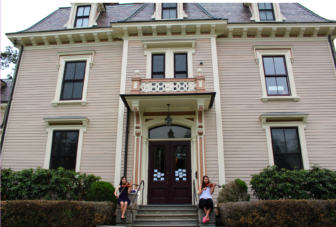
Tomes-Higgins main house
“It might have been taken down and put back together, but every board that was removed, every floor board, every post, every beam was taken out and restored, and rehabilitated and brought back,” she said.
.”Anything that we added to that building – the actual Toby’s Tavern – was restored based on actual historic documentation as to how that building looked,” Mecky continued. “And it restored its exact appearance in 1855 when it was converted into a hotel, which was when Cos Cob started to become an artists colony.”
Mecky also said, “It’s not about not being able to develop, add on, or create a new use for a property – it’s about how you do it, how you respect history. That’s what a local historic district is about.”
Mr. Bishop said he did not like the recessed windows in the mansard roof.
Nor did he like the mansard roof.
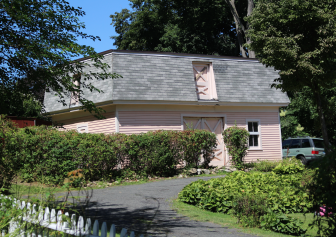
0 Strickland Road. Photographed in 2015. Photo: Leslie Yager
Mr. Heagney referred to it as a “Hollywood roof” because the mansard only wraps around three sides.
“It was not well done to begin with, and bastardized so much since then, that to save it would be like, what did you save that for?” Bishop said.
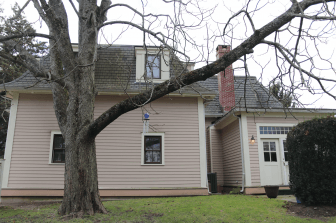
Tomes Higgins House carriage house. November 2019 Photo: Leslie Yager
“It’s an interesting question from a historic restoration point of view,” Mr. Bishop said. “If you’ve got something that’s really ugly, do you restore it?”
Commission member Cynny Smith said that during the November site visit to the carriage house she had been pleasantly surprised.
She disagreed in particular with the others about the viability of the building’s second story, which has a low ceiling.
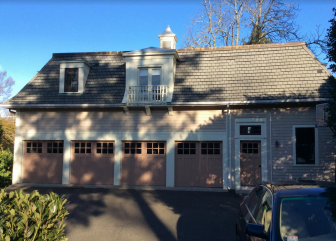 “You could cathedral it,” she suggested, adding that it could be made into bedrooms for children.
“You could cathedral it,” she suggested, adding that it could be made into bedrooms for children.
The applicant said a section of the existing driveway would be removed from the front of the barn. For the new house, the shared driveway with the Torabys would extend to a new single car garage. That would free up space for a front yard.
Also, the new house would be constructed several feet forward, rather than on top of its existing footprint, which also surprised Ms. Smith.
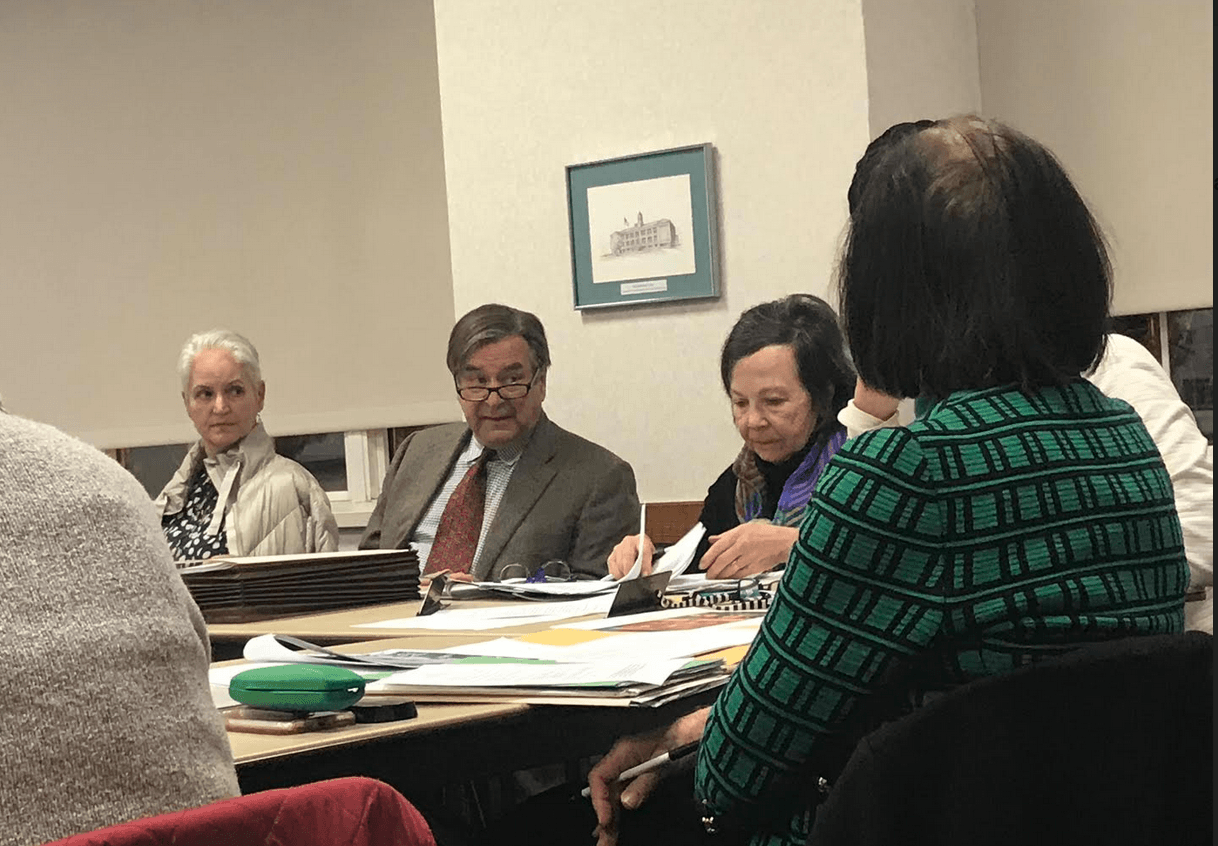
Members of the Historic District Commission Annie McGinnis, Stephen Bishop, Katie Brown. Dec 11, 2019 Photo: Leslie Yager
After much discussion, Annie McGinnis made a motion to approve the plan and massing as proposed but salvage the south and east first-floor walls, reuse the doors on the first and second floors, revise the windows, and add no shutters.
“And the rest of it is new built,” she said. “They can salvage as much of the siding as much as possible. And the corner between the two sides.”
“I pledge we would like to do the right thing,” Mr. Flouty said
“The right thing is about 15 different ways,” Mr. Bishop joked. “I hope we can work this out to make everybody somewhat happy. It’s a difficult conundrum.”
“You’re building a new building,” Cynny Smith said.
“Except for two walls,” Mr. Bishop replied.
“There’s this deadline, but we’ve been asking these questions since last spring and summer and we’re not getting answers,” Smith said. “I feel like it’s basically. ‘Let’s just build a new building that looks like the old one,’ but it isn’t a historic structure. Where do we draw the line?”
“This is probably the most difficult HDC issue that I’ve ever seen, that you’ll ever see in this town,” Mr. Bishop said. “It’s a very difficult situation here.”
The motion was seconded by Ms. Sheridan. Voting in favor were Stephen Bishop, Fi Fi Sheridan, Katie Brown and Annie McGinnis.
Cynny Smith abstained.
After the vote, Mr. Bishop said the next step would be for the architect to draw detailed plans, “With the proviso that we still have the right to accept or reject any of those details,” he said.
“That is understood,” Heagney said. “We recognize at this schematic level you don’t have the ability to make a final determination.”
While the vote was favorable to the applicant, Mr. Bishop noted that there might be one, two or three subsequent meetings.
“This is a very important project in a very important historic district, probably the most important one in town, and we want to get it right, but you have a right to have a house there,” he said.
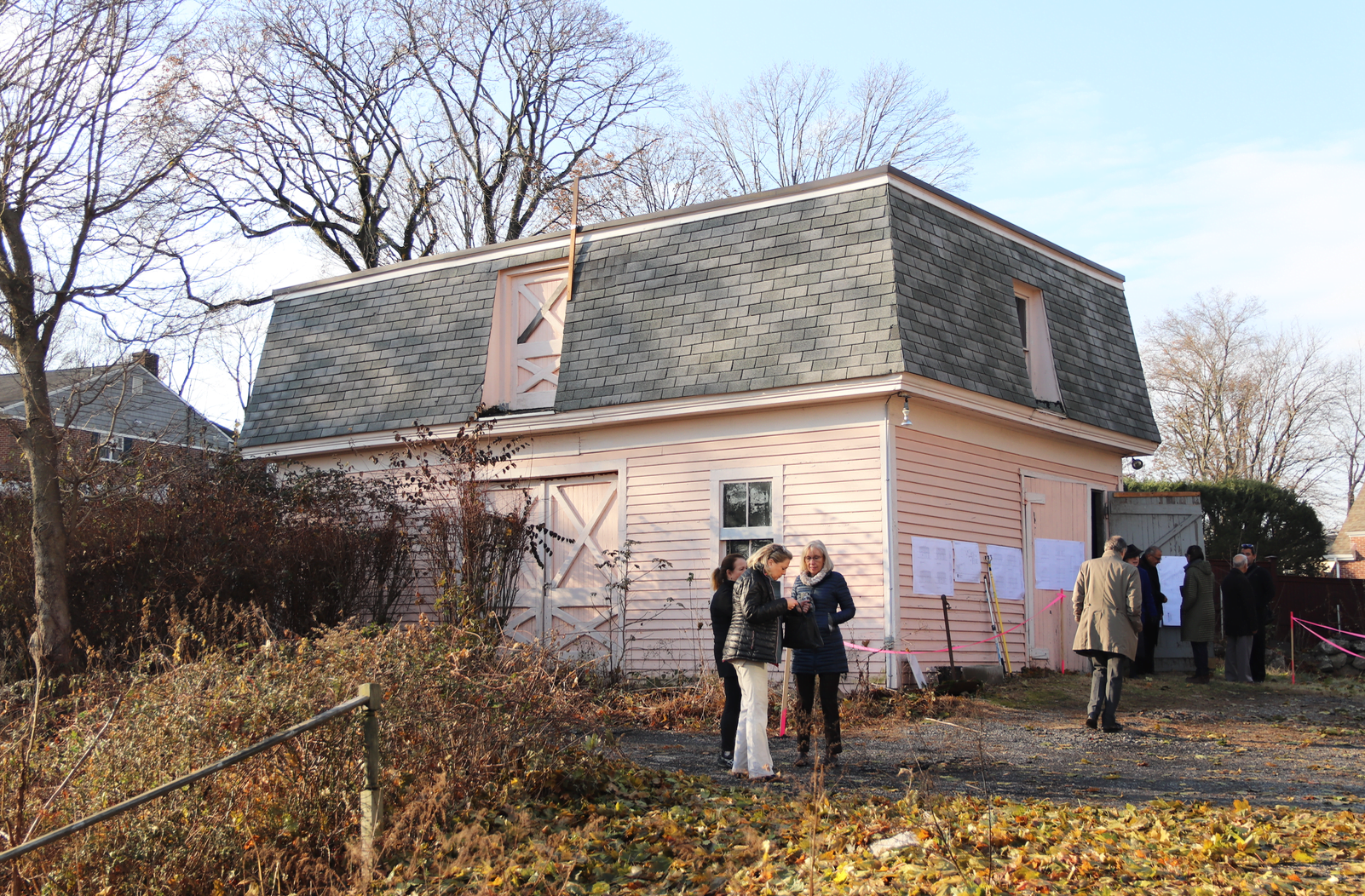
Front of existing carriage house at 0 Strickland Rd. Look close and see there is a stick attached to the roof to show the height of the proposed roof. Nov 25, 2019 Photo: Leslie Yager
See also:
ZBA Resolves Quandary, Approves Variance for Strickland Rd Lot with 1870 Barn
August 16, 2015
Nov 26, 2019