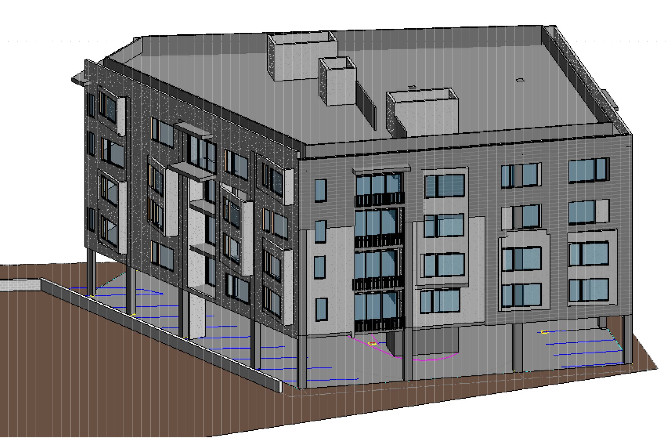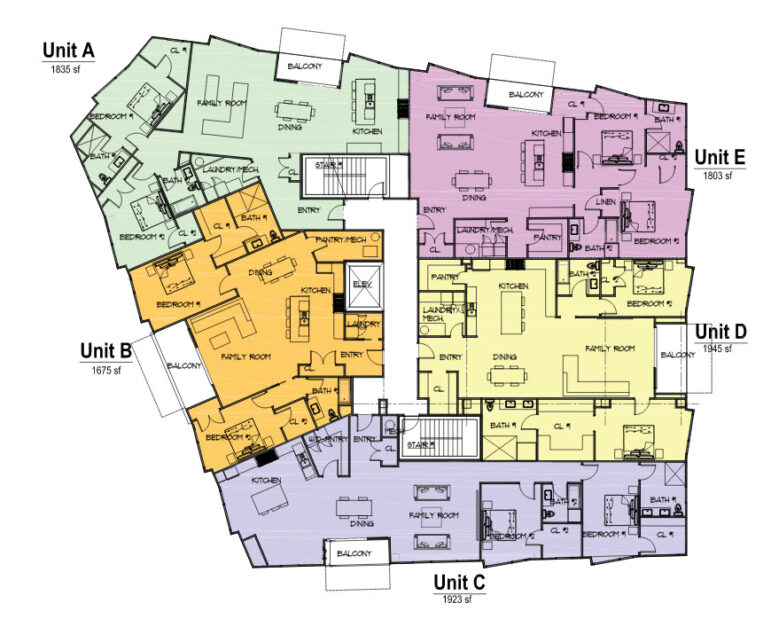A pre-application was submitted to Planning & Zoning Dept last week to redevelop the property at 1143 East Putnam Avenue in Riverside. The property is 300 ft east of the intersection of Sheephill and East Putnam Ave. It is located in the LB zone. The undeveloped property is behind Peoples Bank and Greenwich Wine & Spirits. It is accessed from a short driveway.
According to the pre-application narrative, the site is currently being used as a construction yard and consists of an existing asphalt driveway, asphalt parking lot, compacted gravel storage area and metal storage containers.
The applicant proposes to construct a 4-story, 20-unit affordable housing project on the property.
The pre-application notes it is being submitted under the state affordable housing statute 8-30g, which requires all the state’s municipalities to have 10% of their overall housing be designated Affordable. Greenwich remains about 1200 units short of compliance.
There are inland wetlands and a watercourse partially located on the property.
According to the pre application the drainage summary report submitted by Tony D’Andrea, will increase impervious coverage by approximately 3,269 square feet (moving from 10,108 SF to 13,377 SF), and thus increase the volume and peak rate of runoff generated during a storm event. “However, with the use of the proposed Best management practices (BMP) and site grading,there will be a reduction in stormwater runoff flow rates to all points of concern.”
The property owner is Frank Currivan Jr. The applicant is 1143 East Putnam Avenue LLC, which is registered to Joseph and Nicholas Granitto who are represented by land use attorney Tom Heagney.


Per the narrative, there would be a parking level at grade with one space per unit. Each apartment will have two bedrooms. Mechanical units and roof deck amenities for the tenants would be provided. Access to the property would be from the existing drive on East Putnam Avenue.
Note to readers: This is a pre-application, and has yet to be scheduled for a meeting agenda, so P&Z commission and town planner are unable to answer questions at this time.
The time to comment or ask questions is if and when the application is scheduled for a public P&Z meeting. The idea of a pre-application is to dedicate about 20 minutes to the item during a P&Z meeting so the applicant gets enough feedback to determine whether to pursue an application.
Per CT Gen Stat § 7-159b (2013) pre-applications are non binding.They may not be appealed under any provision of the general statutes, and shall not be binding on the applicant or any authority, commission, department, agency or other official having jurisdiction to review the proposed project.