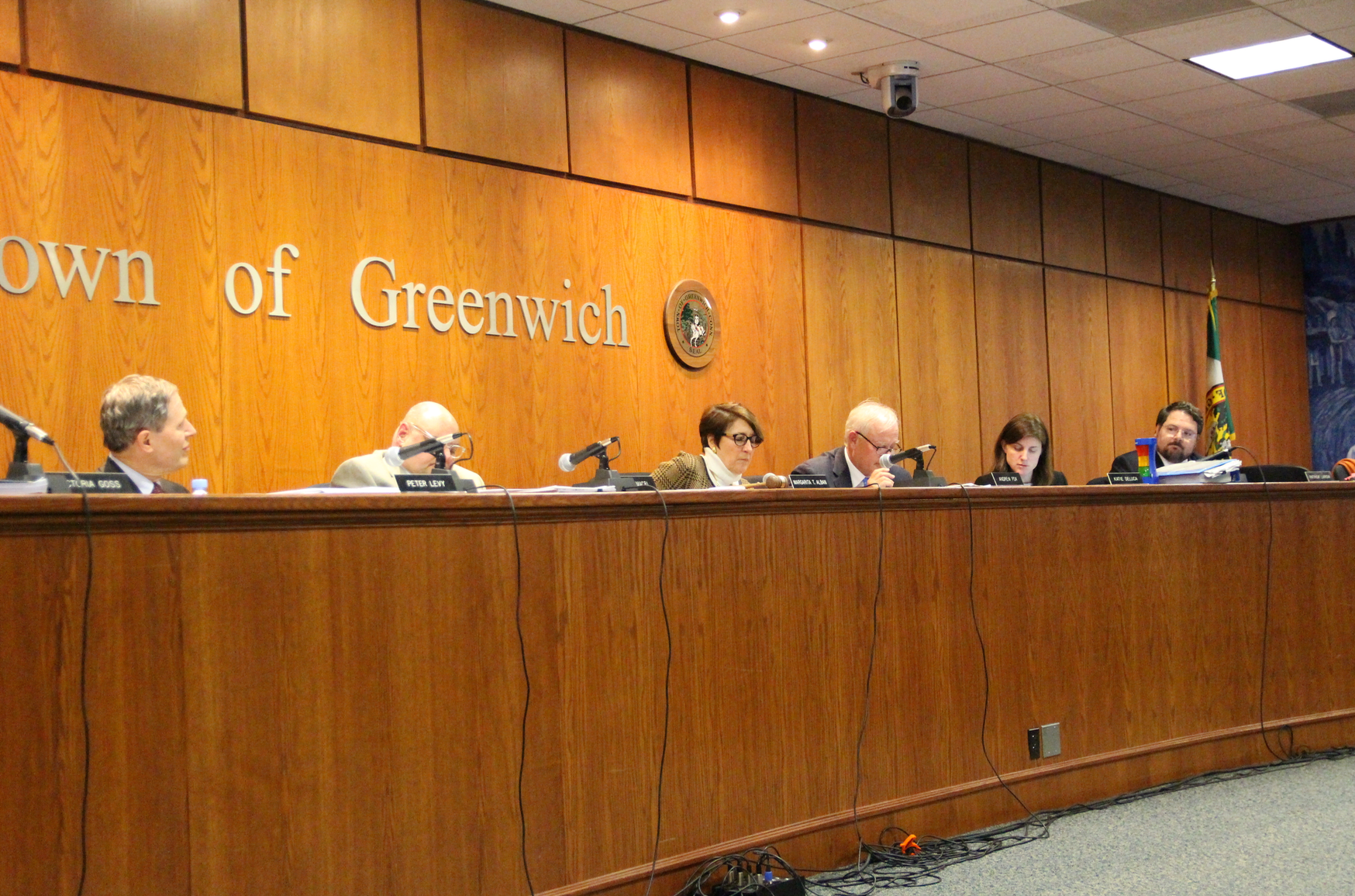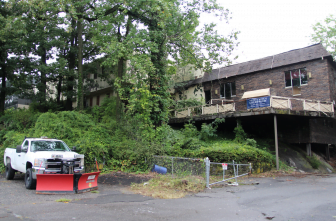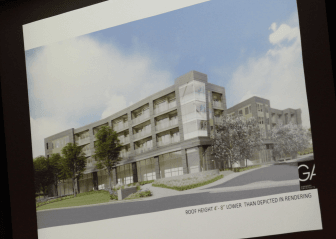

Existing building at 581 West Putnam Ave sits atop a significant rock outcropping. Photo: Leslie Yager
Tuesday night’s Planning & Zoning meeting was a long one, and several hours were spent on applications from Ferari Associates for the development at 581/585 West Putnam Ave (the former CT Institute of Art and the office building next door), and 500/600 West Putnam Ave across the street.
One light moment in the tedious discussion came when the applicant forwarded through a slide show momentarily pausing on a rendering that showed 581/585 with the word supermarket spelled out in the chunky red lettering familiar to all who shop at Trader Joe’s.
After months of rumors, it was not to be.
The applicant’s attorney John Tesei said his client had abandoned the idea of renting space to a supermarket.
 “We decided, Mr. Ferari, to forego the idea of a supermarket on the property and that allowed for the 4’ 8” to be reduced,” Tesei said, referring to the reduction in the building’s height since the last P&Z meeting. “Supermarkets are looking for more height, stacking, etc. The roof is lowered. Height was taken out of the first floor.”
“We decided, Mr. Ferari, to forego the idea of a supermarket on the property and that allowed for the 4’ 8” to be reduced,” Tesei said, referring to the reduction in the building’s height since the last P&Z meeting. “Supermarkets are looking for more height, stacking, etc. The roof is lowered. Height was taken out of the first floor.”
Without a supermarket, the need for a large loading dock is unnecessary, though the applicant still envisions a small loading dock for tenants to move in and out.
Tesei said with a 4′ 8″ reduction, the roof line will come down about a half a story.
“We think that’s significant in the perception of the building. And per your comments we’re enhancing the screening in front of the building,” Tesei told the commission.
He also said his client still hopes to find a restaurant, fitness center and a small retail bank branch as tenants.
Tesei said the number of proposed rental units has not changed at 67 residential unit building at 581/585 West Putnam Ave with 14 moderate income “workforce housing” units.
The applications for the buildings were converted back to “preliminary,” which is significant in P&Z lingo.
P&Z Chair Margarita Alban consoled neighbors who were worried that the development was rushing along, explaining, “If this was a game board, the applicant just went back several turns.”
P&Z director Katie DeLuca said the backward step was actually favorable to all.
“The applicant is willing to work with the commission,” she explained, adding that converting to preliminary means there would be more time in the process.
Neighbors on Alden Road announced they had hired Michael Battema, of Whitman Breed Abbott & Morgan.
Battema said neighbors are contracting with their own consultant for an independent traffic study, which would be in addition to one completed by the applicant’s consultant, Maser Consulting, as well as the one completed by the Town traffic consultant, BETA.
“We’ve taken issues with Maser Consultants’ traffic study that the proposed 581/585 won’t impact roadways,” Battema said.
The commissioners asked Battema to share their traffic consultant’s report with BETA.
“What’s your timing?” Commissioner Andy Fox asked Battema.
“As soon as possible,” was the reply.
Another area of discussion was about the rental units. Commission chair Alban said that recent anecdotal stories provided during POCD research suggested that two and three bedroom apartments correspond to the increased likelihood of residents staying put in Greenwich after they get married and start families.
“We have been getting feedback that two bedrooms are the most desired,” Alban said. “Would you consider increasing the proportion of two bedroom apartments?”
“We’ll bring the message to Mr. Fareri, but given JLofts, he is familiar with the market,” Tesei said, referring to the apartments Mr. Fareri’s company developed at 16 Old Track Road.
At JLofts there is an assortment of studios, 1-, 2- and 3-bedroom rental apartments, as well as six penthouses with private rooftop decks.
Questions about traffic patterns arose, and Mr. Tesei said that having a fitness center and a restaurant would dissipate traffic because those businesses wouldn’t generate traffic during rush hour.
Tesei estimated that the adjacent Greenwich Office Park is about 80% occupied and the car count alone is roughly 1,000+ employees.
He estimated there are about 2,500 to 3,000 employees in the immediate vicinity including Holly Hill and West Putnam Ave.
“The kind of commercial you’re looking at would reduce traffic because office park tenants would stay for activities?” Mrs. Alban asked.
“At peak hour you’ll have some benefit. …You’re not going to get a Citarella type shopping supermarket,” he promised. “You’re getting something that’s an added plus for the neighborhood.”
Tesei said that if the developer had pursued “a pure 52,000 sq ft commercial development,” that would result in more than twice the amount of peak traffic as the existing proposal.
“We’re more than doing our part for the neighborhood. Doing away with left hand turns coming out of the site is a tremendous opportunity,” he added, referring to the elimination of existing curb cuts and redirecting traffic to Valley Drive.
Commissioner Nick Macri asked whether the applicant could further reduce the height of the building.
“Can the 4′ 8” (reduction) be increased?” he asked.
Kevin Molnar from Gateway Development was reluctant. “Commercial space, 12 ft and 4 ft of structure, slab on slab, we can’t go much lower.”
“Any further reduction in height would be greatly appreciated,” Mr. Macri said.
Mr. Levy asked about the proposed traffic circle in the front of the development. “How will the traffic circle be helpful? You’re doing a lot of cutting there. …You haven’t explained why you need it. The traffic pattern could be a simple T.”
Mr. Molnar said the circle had been recommended by the traffic consultant as the best way to organize vehicles going through the site, but that was back when there was a plan for a supermarket and they anticipated large WB 67 trucks heading to a supermarket loading dock.
Now that the space is no longer designed for WB 67 trucks to negotiate their turn radius, he said it might be possible to reduce some of the pavement.
“We’ve lost the grocery, we’ll see what their recommendation is to us,” Molnar said.
Mr. Fox said he hoped the landscaping plan would be updated to reflect that the large loading dock is no longer part of the proposal.
“Rte 1 should not be defined by car dealerships, mediocre architecture, and destruction of rocks and trees,” said Tracy Lavery of Alden Rd during public comments, adding that he would like to see renderings of 581/585 from the north, including lighting impacts on neighbors at night.
Mrs. Alban agreed, saying a rendering of what the closest neighbors would see in the winter would be helpful.
Mr. Lavery also said he was wary of the applicant’s rosy traffic predictions.
“Regarding the assumptions of the applicant for traffic and parking, have they ever submitted one that makes traffic worse? We all know it happened with Citarella.”
Another resident, Darryl Marks of Glenville, said he was a runner who had witnessed traffic patterns.
“My loop takes me along Weaver St to Calhoun, Edgewood, and Valley for 20 years. I know the traffic pattern by playing dodge ’em with cars,” he said.
Marks said he and his wife both cut through Greenwich Office Park on foot.
“This past week there were three accidents on the corner of Weaver Street and the Post Road. One was a six car accident around noon, I believe with injuries. It took the emergency response about ten minutes to get there because traffic on Rte 1 from the east was backed up.”
“The point is people have just built things and not thought through what’s happening. You have more apartments on Holly Hill, but no idea the impact of those cars mixing with the corner of CVS. Everyone has a traffic consultant… nothing I’ve heard considers what the state might do. Alex Bergstein, our State Senator is saying let’s put tolls on I-95.”
“The minute you put tolls on I-95 there are so many people who don’t want to pay the tolls. They’ll come off I95 at Port Chester and come on the Post Road and go straight through. Until we know what the state wants to do with the tolls, why would you let someone add more congestion?
Since the school start time change, school buses are locked on Weaver Street with people trying to get into the office park, they go to the office park the back way. Please, please pay attention to all of the variables that will burden this infrastructure. Or you’ll have another Citarella.” – Darryl Marks
Commissioner Fox acknowledged the feedback, but, he said, “I’m more worried about people getting off the Merritt Parkway and coming down King Street.”
Annette Wilson of Alden Road asked that the rental units be differentiated from each other. “Not large urban-like box buildings. We recommend buildings that are smaller in scale, in bulk and height.”
Wilson said there is a need for additional green space for families and residents to enjoy.
“The addition of a spacious courtyard or central plaza would be a welcome space for children to play and patrons and residents to relax and provide a buffer from Putnam Ave,” she said. “Vibrant gathering spaces. We want it to be compatible with its surroundings and incorporates aesthetics.”
Carolyn Lockhart of Alden Road said neighbors love the trees, small hills, rocky areas and ponds in the neighborhood and said she would like the development to be more in keeping with the topography. She said neighbors would also like the building to be less “industrial looking.”
“Removing the 300,000 sq ft of ledge will destroy a beautiful natural sculpture! The noise pollution of blasting will be difficult to bear. Noise, dust and dirt for 3-1/2 years of construction will be hard enough to live through. Why not keep the ledge as part of their property like the office park?” – Carolyn Lockhart
Lin Lavery of Alden Rd said neighbors’ quality of life will deteriorate. She said that the five story parking structure is “unacceptable” and “overpowering” to neighbors.
“It’s too tall. Nothing is as high as 581/585. It’ll set a precedent for the entire Town,” Mrs. Lavery said. “It’s an urban solution. We don’t need or want urban parking lots. If the lot size is too small for the projected parking needs, then reduce the size of the project.”
“I think it’s sad that we’ve gone down a bad road on this whole strip, this block development,” she said. “It’s the mass, the style, and materials. We’re losing New England character. Citarella is a New York store, a regional store. We don’t need to do that. We are getting Westchester people.”
Commissioner Peter Levy’s feedback echoed the neighbors.
“With high rises, people leave the neighborhood once they start a family. Smaller townhouse types of units allow people to stay in a neighborhood. If they were broken up a bit and given some air between them and creating more green space, you’re creating something more relatable to our Town. This is not a model we are looking to repeat,” Levy said.
As Attorney Tesei had the last word, he accused the commission of creating regulations that they are backtracking from.
“The commission has to make a decision about whether they’re serious about incorporating housing projects with a moderate income component in commercial areas. I’m hearing a lot of backtracking here,” he said.
 Sign up for the free Greenwich Free Press newsletter
Sign up for the free Greenwich Free Press newsletter
Ms. DeLuca asked the applicant why they proposed such a dark building. She said most of the darker buildings in the area are only one or two stories.
“Why are you making it so ‘Look at me?’” she asked.
Mr. Fox said the applicant has the right to develop the site as a commercial office building, “Much bigger, per zoning, and he’s working with our goals. We just spent an hour discussing one (affordable) unit, and now we’re discussing for an hour on much more.”
But, he said, “With this many residents, they do need some kind of outdoor area, if you’re bringing in families. I don’t know if you’re going to allow dogs, but you’ll have kids.”
Mrs. Alban reacted to the neighbors’ remarks. “Mr. Granoff’s buildings have a sort of signature to them, and that may be part of the public’s reaction.”
During discussion of 500/600 West Putnam Ave Mr. Molnar said that after going before Zoning Board of Appeals and being rejected, the proposed mix of units changed.
“We lost some square footage – it’s 3,000 square ft smaller now. We lost six 3-bedrooms. Holly Hill roadway was deficient, so we needed a variance. We pulled back and lost square footage on three levels along Holly Hill and added a piece elsewhere.”
“There are still 35 units but we had to change the mix,” Molnar said.
“It’s 30,000 less square feet than it could be at 600 (West Putnam Ave),” Tesei said.
During testimony about 500/600 West Putnam Ave Mr. Lavery said, “It’s an eyesore. …And I don’t think their parking demand study is accurate.”
Also, he said, “All of this traffic is converging on one four-way intersection (proposed at Valley Drive and West Putnam Ave). “And there is the Post Office and daycare center with drop off and pick up at peak hours. We need a careful traffic study.”
John Tesei had the last word. “This has not been a rushed project. We’ve been working for two years. ….It’s not the cheap way out for our client. He doesn’t have to do it. There are just too many cars on that road. This is a responsible development.”
“As far as architecture, everyone can have an opinion,” Tesei said.”I don’t see the benefit of revisiting the architecture of this building. We already pulled the building back and added green space and windows on the lower level to create a certain feel.”
See also:
P&Z Watch: Neighbors Object to Developments on West Putnam Ave March 6, 2019
P&Z Review Stipulation Agreement on 143 Sound Beach Ave: A Good Compromise
Glenville Rd Corridor: Weird Geometry, Missing Sidewalks, 15,000 Vehicles a Day