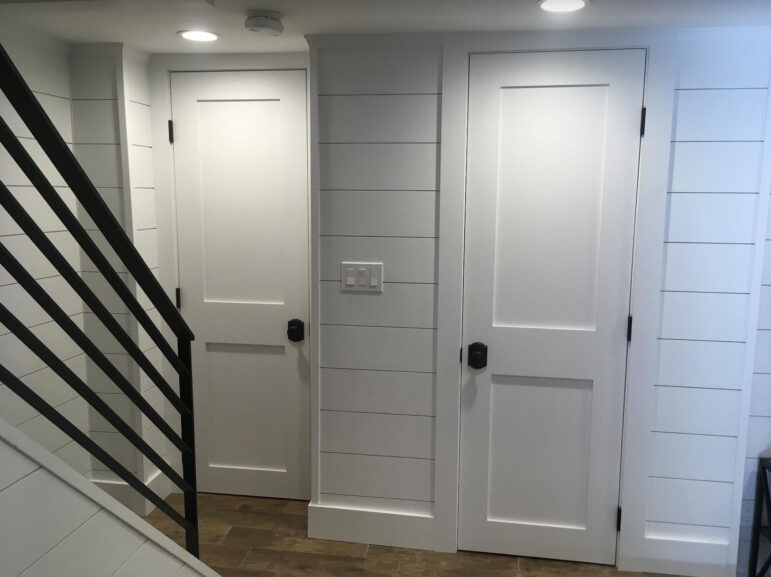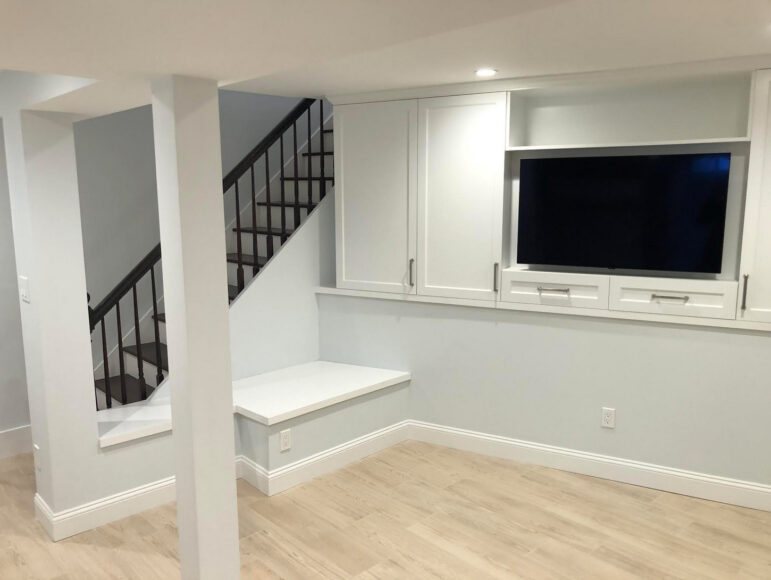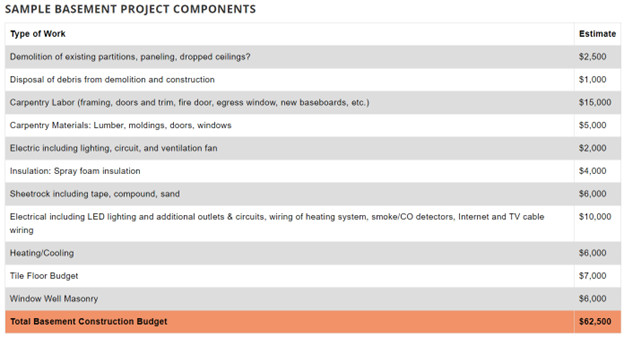By Scott Simonsen, Owner, Old World Craftsmen, Greenwich
As with bathroom and kitchen renovations, every basement renovation is unique. However, certain aspects will greatly influence the overall cost including electrical needs, heating/cooling, insulation, waterproofing and egress construction costs. A good design phase is imperative to bring the cost factors to light and create an accurate budget.

Planning First
Blueprints will most likely be required
A full basement renovation requires a well thought out set of blueprints. If a basement is previously unfinished, the local municipality will require blueprints for the application for a building permit. It’s never advisable to add finished living space to your home without a building permit, as this can cause legal problems including preventing the sale of your home until an illegally finished space is filed and permitted, which can take months. (See our article “Do I need a building permit?”)
What else are blueprints used for?
These blueprints are used to define the layout of the new space and provide a multitude of specifications including windows, doors, insulation, moldings, floor finish and very importantly an electrical/lighting plan. Blueprints should detail measures for waterproofing where necessary as well as access points for heating equipment, water, sewer and gas mains, etc. They enable the builder’s pricing to be tied to a set of detailed design drawings to prevent oversights or miscommunications and they are a valuable tool for properly pre-ordering all special fixtures and finishes.

Expected Costs
A good range to have in your mind before embarking on a basement renovation is between $50k to $100k. This is a big range and at first glance some homeowners might think the numbers high. Why is this perception common? So many clients come to us and say, “We just want to put some studs and sheetrock in our basement.” When I visit their home during a consult, I will usually explore the below questions, which reveal how much goes into a well thought out basement finishing project. Once you read the below 9 questions, you will see that the studs and sheetrock are a comparatively minor aspect of the project.
- How am I going to heat and cool the new space? Is my existing system large enough for the
additional space? Your basement has a very different heating/cooling profile than the rest of your home, and it should be controlled by a separate thermostat/zone of heating and/or cooling. Part of the design phase should be an assessment of the existing system for capacity or discussion of a separate system. A popular solution is a “mini-split” unit which can operate as a heat pump as well as an air conditioner to heat and cool a large space quietly and efficiently with independent temperature control. - Basements require 2 means of egress – will I need an egress window or door installed? Many of the basement renovations we’ve worked on over the years have one entrance up a set of stairs to the home, and another one through the garage. The building department does not count the exit through the garage as an acceptable means of egress. This means a common component of a legal basement renovation will be the cutting of the foundation and installation of a window sized for code compliant egress. Since some basements are below grade, this will mean the construction of a window well to allow for the taller window, below grade.
- Do I want to replace windows, or add larger windows? Installing windows inside a foundation is a larger project than installing windows in wood framed rooms above grade. But a good window makes an enormous difference in a finished basement living space, so it’s worth considering. Structural information on how the opening will provide support for the stories above will be necessary on the blueprints. Usually, unfinished basements don’t have particularly nice windows – will these windows be adequate once the space is beautifully finished?
- Do I want to leave an area of the basement unfinished for storage area? Most homeowners don’t finish every last square foot of the basement. Usually, a utility area is partitioned off for heating and mechanical equipment and often a storage area is left unfinished or not fully finished. Often a basement will have an area with utilities or low hanging ductwork that is most conducive to leaving semi or unfinished.
- Is there any water or moisture or water in the basement – how will this be addressed? During the design phase, this critical issue should certainly be examined. Will a French drain at the basement perimeter with a pump be needed? Should drylok masonry sealer be applied to the walls? What kind of insulation can be used on the foundation that is least susceptible to moisture? The wall construction should consider history of water infiltration and humidity.
- What kind of finished flooring will I use and is it tolerant of moisture? The only bulletproof flooring for basements is tile, stone, ceramic or porcelain. This is the best choice for basement that is known to have water infiltration. To soften the tile floor an area rug can be laid over playroom or family room areas if desired. A beautiful luxury in a basement is an electric floor warming mat beneath the tile. It’s an expense, but it’s just decadent! There are other specially backed laminate floating floors that are engineered for basements which are also an option. They are made to tolerate the humidity of a basement slab, but only tile will stand up to an actual flood.
- Do I want a bathroom or half bath in the new finished basement? More than half of the basement renovations we do include a full or a half bath. A full bath makes for an amazing private guest quarters, or a half bath makes that family room that much more convenient! It’s not something that would be easy to add later – sometimes the concrete slab will have to be jackhammered to install new pipes.
- What is the lighting plan? Switches? Outlets? Your new space will need to be properly lit, and blueprints should indicate lighting and code compliant switch and outlet locations. If you have exercise equipment, A/V equipment, dehumidifiers, or other appliances in the basement, the design phase is the time to make electrical provisions for these items.
- Insulation: Once the basement space is heated, both good sense and building codes, require that the heated/cooled space be insulated. Fiberglass is inexpensive, but very susceptible to moisture and humidity. Foam insulation is often a much better choice for a basement with some moisture. (Which is the case with most basements).
To properly and completely answer the question of how much your basement finishing project will cost, the above design considerations will all have to be addressed and construction documents developed. However, to give you an idea of prospective costs, here is a sample budget for with line items typically required for finishing an unfinished basement (without a bathroom).

When Budgeting, the more details, the better Naturally, to get numbers properly personalized to your project, you’ll have to go through a thoughtful design phase with detailed blueprints which the builder can use to provide accurate pricing. As a builder, one of my goals is to get enough detail that the price is the real, accurate price and that avoids excessive scope creep during the project. One main reason for the infamous “scope creep” during a project is simply insufficient consideration during design. A veteran designer will ask the right questions about matching moldings, windows, floor transitions, door hardware, stairwell handrails or balustrades, and a thousand other details during the project specification phase. I think it’s much more comfortable to have the full scope mapped and costed out at the front end, and I hope this article helps you toward this goal.

Scott Simonsen is a graduate of Cooper Union’s select Electrical Engineering program. He spent three years in communications and electronic design before identifying his true passion – construction and home remodeling – launching his Design-Build firm, Old World Craftsmen LLC, in 1998. With his engineering mindset, Scott brings to projects a keen design sense and engineering problem solving approach – a rare combination in construction today. Scott takes pride in applying modern construction techniques with the old-fashioned care and craftsmanship that has been the foundation of Old World Craftsmen.