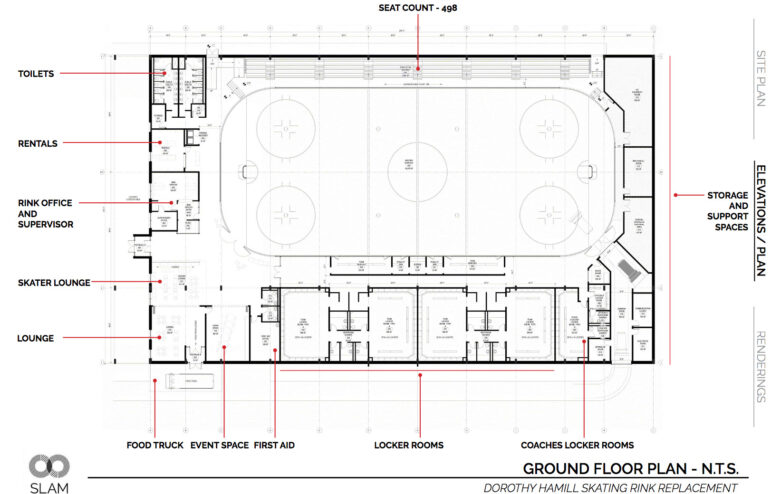At the Dec 7 Greenwich Planning & Zoning meeting, Byram residents had a chance to give feedback on the pre-application for a new Hamill Rink.
Over 100 were in attendance on Zoom.
The town is the applicant, and Al Monelli, superintendent of building construction and maintenance, presented a plan that emerged from the rink user committee who worked with design firm, SLAM.
After an RFP, a contract with an architect was awarded to SLAM in November 2020, and in April 2021 First Selectman Fred Camillo established the rink user committee to work with the firm to further design the building.
The rink user committee has been criticized for not having representation from Byram Veterans, and including just one member of the Byram Neighborhood Association.
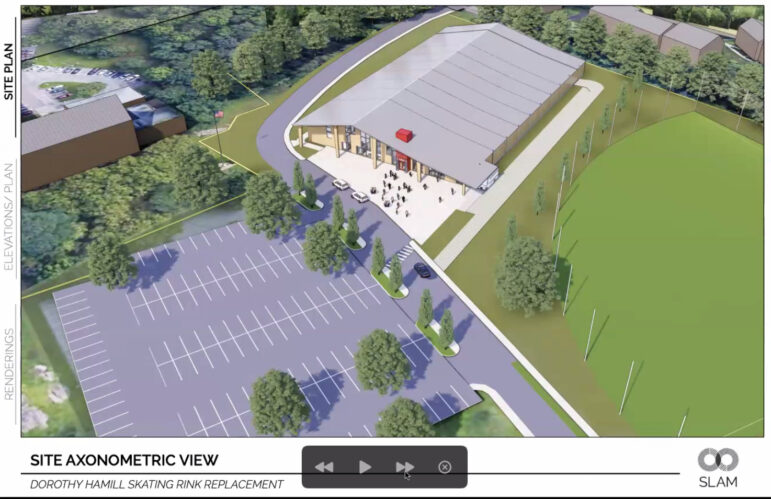
“We’re talking about placing (the rink) where the current ball field (Strazza Field) is,” Monelli said, adding that the proposal would respect the .64 acre veterans memorial grove, which is now preserved in perpetuity.
Monelli said the proposed rink would be 8,800 sq ft bigger than the existing 31,000 sq ft building, for a total of about 40,500 sq ft.
“One of the architects suggested putting in a new access road from Western Junior Highway so that cars don’t have to enter from the residential side on Sue Merz Way.”
He explained that with the new access road, Sue Merz Way would be narrowed, feature sidewalks and have use limited to emergencies or special events.
Strazza ball field would be relocated and reconfigured.
Monelli said adding the access road would increase green space.
“The road going up through the natural ravine actually extends some of the usable area of the park, which increases the green space,” he said. “It will add land to the park’s east side green area.”
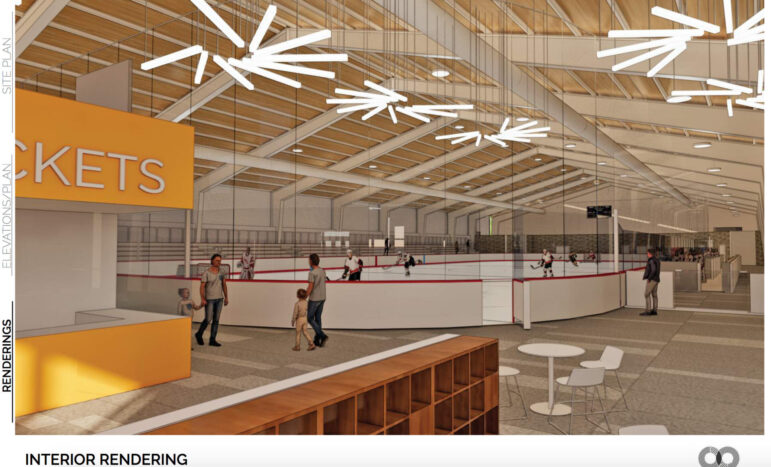
“The new building will have standard a 200 ft skating surface, be ADA compliant and meet all building and life-safety codes. With this plan, the existing building can stay in operation while this new building is being constructed.”
Monelli said the building will have to meet storm water regulations, and that would be done by putting galleys under the ball field.
P&Z chair Margarita Alban noted that extensive re-grading of the parkland would disturb 100% of the property where the rink is to be located, removing vegetation, trees and plantings.
Monelli said the bleachers capacity inside the rink will be reduced from 600+ to 500 to better match the site parking.
“The parking lot would need to be reconfigured, not expanded,” he said.
PUBLIC COMMENT
During public comment most people urged a plan that would not cut the green space in half.
Matt Popp urged the committee to reach out and compromise with neighborhood groups.
Joe Pecora asked why not build an Olympic size rink rather than an NHL size rink, and questioned the decreased seating capacity in the bleachers.
“I just don’t see the point in investing such huge sums in a new rink without allowing the facility to serve the community,” he said. “Reducing the number of people who can watch the people and children play makes no sense to me.”
Mr. Monelli said an NHL size rink was adequate for the town.
In response to comments that Western Middle School students rely on Strazza field for PE classes since their fields are closed due to contamination, Monelli noted that the intention was not to start the rink project until Western Middle School fields are remediated and reopened.
Mark Fichtel said he worried about the loss of greenery, trees and land, given Greenwich Communities (formerly the Greenwich Housing Authority) is preparing to construct a 52-unit building “Vinci Gardens” adjacent to the park and several multi-story residential buildings are being developed along Main Street just over the line in Port Chester, NY.
“I worry we’ll look back in a year or two and find that a lot of people will have buyer’s remorse that we didn’t look at this traffic issue and the danger it presents as it relates to Byram and Chickahominy.”
James Walsh said although he didn’t live in the neighborhood, “All stakeholders have not been brought into this discussion.”
Further he said, “Decades ago there was an agreement between the Parks Dept and the community not to infringe any further on green space.”
Elizabeth Dempsey asked if it was possible to put solar panels on the rink facility’s roof to reduce energy costs.
Rosalind Nicastro, a neighbor in Byram and longtime RTM member, said residents would lose their views of a bucolic field and “peaceful enjoyment of the land.”
“We’ll now have a huge edifice – over 40,000 sq ft, 35+ ft tall, with raised land. The road will impact us. We’ll have lights. We’ll have noise. We’ll lose our view,” she said. “We’d definitely prefer to keep (the rink) where it is. Right now it’s tucked away and nobody sees it.”
Ms Nicastro said residents of the adjacent McKinney Terrace (a Greenwich Communities development) were worried about traffic and light pollution.
Francia Alvarez from the Greenwich Tree Conservancy thought it was a lost opportunity not to take a holistic approach to the three different Municipal Improvement projects in the works: Lyon House, Vinci Gardens and the rink project.
She also suggested assessing the total impact to traffic, infrastructure, flooding and the heat effect of all three projects.
Joe Kantorski, chair of the BNA, described the loss of green space as a quality of life issue and said, “Two words define our position: Open Space. We’ve consistently supported the construction of a new rink but oppose it because relocating it will destroy one of the last open spaces in Byram.”
Fred Putnam said he supported the access road versus existing access via Sue Merz Way, and didn’t want GHS hockey teams to have to move or suspend a season.
“It would be a great disservice to the program to shut down for lack of using the alternative location,” he said.
Lucy von Brachel of the BNA said, “My concerns are about moving the rink, as you’re hearing from a lot of people.”
She said she worried about a parking crunch if a new state-of-the-art rink were to be used year round and conflict with ball games emerged in warmer weather.
She noted there was already a parking crunch at McKinney Terrace, where the additional 52 unit building, Vinci Gardens, is in the works and does not add parking.
“You made a promise you wouldn’t expand the parking lot any more,” she said, referring to the parking lot by the rink.
“Most importantly you’re clustering a bunch of buildings in the middle of a big property – I’d urge you not to. Keep the open space in the middle so people can enjoy it. This is a municipal project. It’s not just for skaters. Let’s make sure we’re meeting the needs of the entire community.”
Cheryl Dunson questioned Mr. Monelli’s claim that a new two-way access road would actually extend green space.
“I’d appreciate how it’s envisioned that a new road within a tree-filled area extends the green space?” she asked.
Philip Dodson also questioned the wisdom of putting the rink in the middle of the park.
“A large ice rink building will be viewed as overbearing,” he said. “The plan’s proposed two-lane roadway would also divide the park in half.”
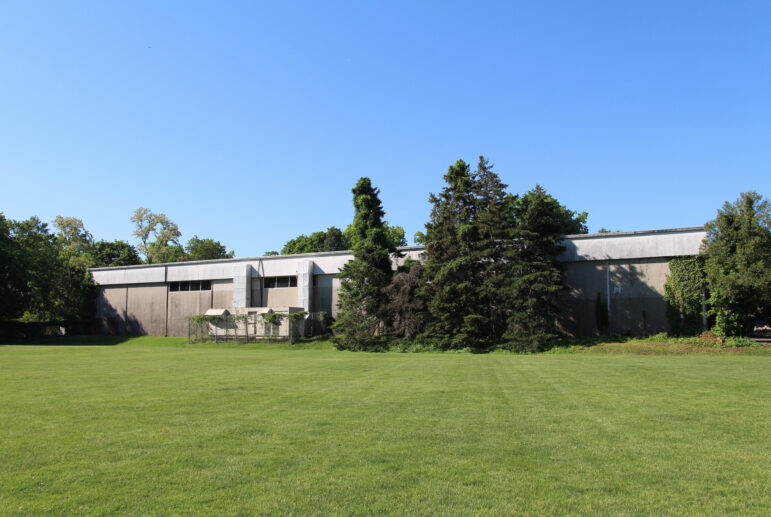
Dodson said the existing rink location was originally selected for very good reason.
“It’s in the corner of the property, mostly out of the way of view of park users,” he said. “The rink committee deliberately chose to prohibit any consideration of rebuilding on the current rink site. This eliminated the best possible rink option for the park and the surrounding neighborhood.”
“The committee’s requirement of not having any temporary rink loss is shortsighted and doesn’t justify the drastic changes and in effect take over of this small park.”
Alison Walsh submitted a letter saying the new road was superfluous, that Putnam Green residents opposed the project, and there was already congestion at school start and end times. She also objected to removing some of the only tall wooded areas in town, and noted it was a wildlife corridor and mitigated heat in summer.
“There are other sites for this project where roads already exist that this committee didn’t consider,” she added.
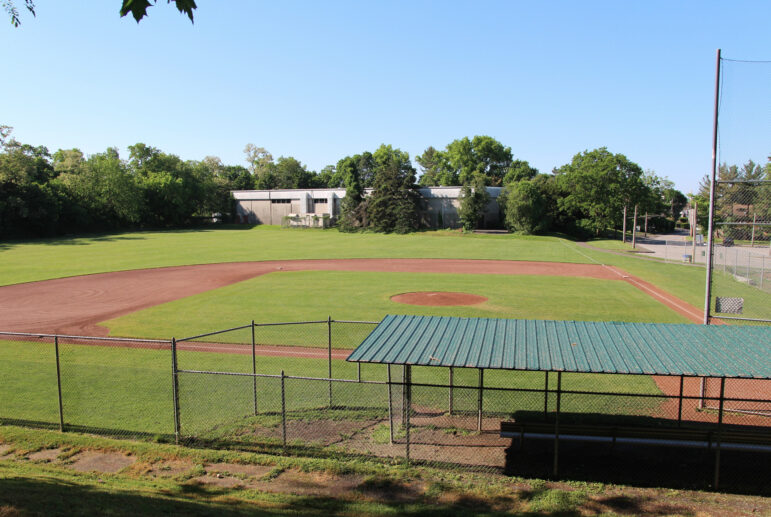
Lucia Jansen said she’d heard for many years about the need for passive recreation, and that the existing building was tucked in a corner. “It seems that this facility will go from a multi-use ice rink facility to a single use, largely for the hockey players,” she said, likening a new 40,000 sq ft facility to an Amazon warehouse facility.
“And, curiously, despite the massive increase in size, the seating capacity drops to 498 seats. I also do not believe a massive rink in the middle of a dense neighborhood is consistent with the POCD that talks extensively about our neighborhoods.”
Jansen said despite the public’s requests for a concession stand, one is not included. “Only a separate food truck will be parked alongside.”
“The relocation of the rink seems to be driven by a loss of ice time,” she added. “A temporary loss of a season is simply not enough to justify relocating this facility.”
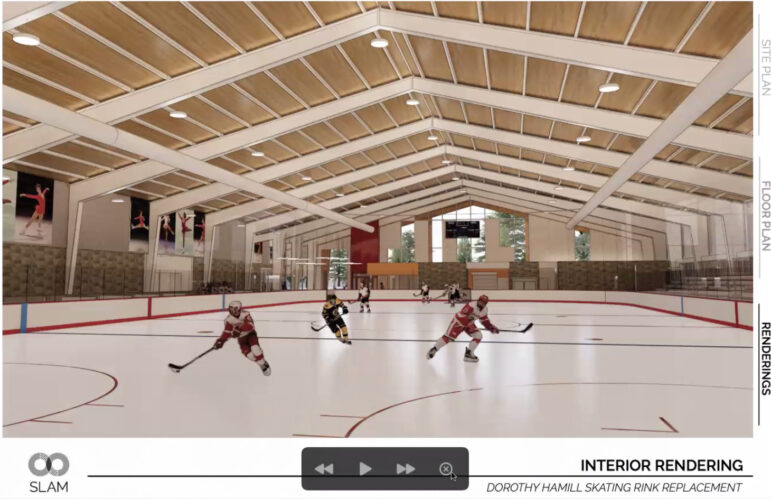
Bill Drake, the chair of the rink user committee, said his group had voted in strong support for the proposed plan.
“The narrow, steep residential Sherman Ave was never planned or designed to accommodate 40,000 automobile transits every half year for rink access,” he said. “The planned, new road is flat, wide, has parking on one side – and was designed for public access.”
“It’s safer, represents good planning and we think it’s quality infrastructure,” he continued, adding that the public is always invited to his committee meetings.
“We listen to everybody – ball players, Mckinney Terrace people, Lyon House people, the skaters, the figure skaters, and everyone.”
“The town is just not likely to make a skating plan that cancels skating for three years,” he said.
JoAnn Messina, director of the Greenwich Tree Conservancy, asked why the possibility of building a new rink on the existing site was not being discussed.
Ms Alban read aloud several of the town’s special permit standards from section 6-17d of the zoning regulations, including considerations that the use will:
Not materially adversely affect adjacent areas located within the closest proximity to the use; Not materially obstruct significant views; Will preserve or enhance open space and other features of the natural environment; Will be in scale with and compatible with surrounding uses, buildings, streets and open spaces; Preserve land, structures or features having special historical, cultural or architectural merit; and Will not materially adversely affect residential uses, nor be detrimental to a neighborhood or its residents, nor alter a neighborhood’s essential characteristics.
“I read that because what I heard is there is going to be an enormous amount of site disturbance,” she said.
Alban requested a traffic study with an eye to parking demand, hours, events and tournaments, and a complete environmental assessment including tree loss.
“I understand that to get the correct, larger baseball field you would relocate the rink, but the amount of re-grading you’d need to do, and with the impact on surrounding residential uses, the question is whether there is a better way this site can fit with the neighborhood, and its tradition of open space and plantings and mature trees,” Alban said.
“Is there an option for a temporary rink that you might explore? We’re feeding back to you what we’ve heard from the neighbors,” Alban said. “If you wish to come back for another pre-application, we’d love to have you back. Come back and keep talking to us. Come to us with a back-of-the-envelope sketch – you don’t have to have a fancy thing.”
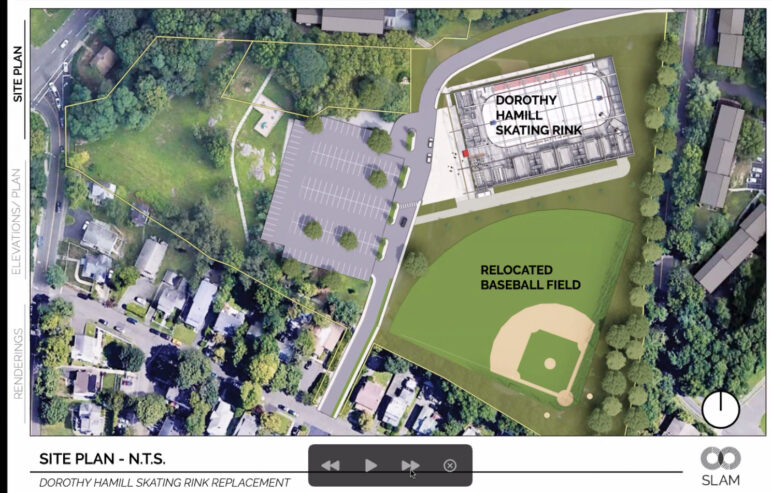
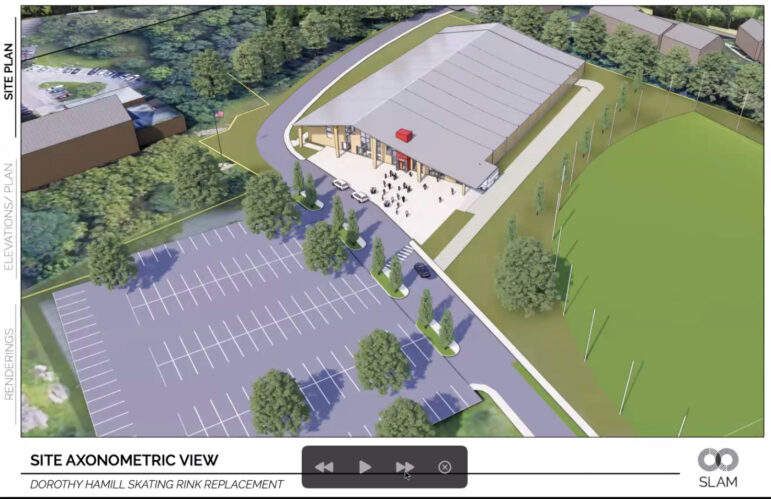
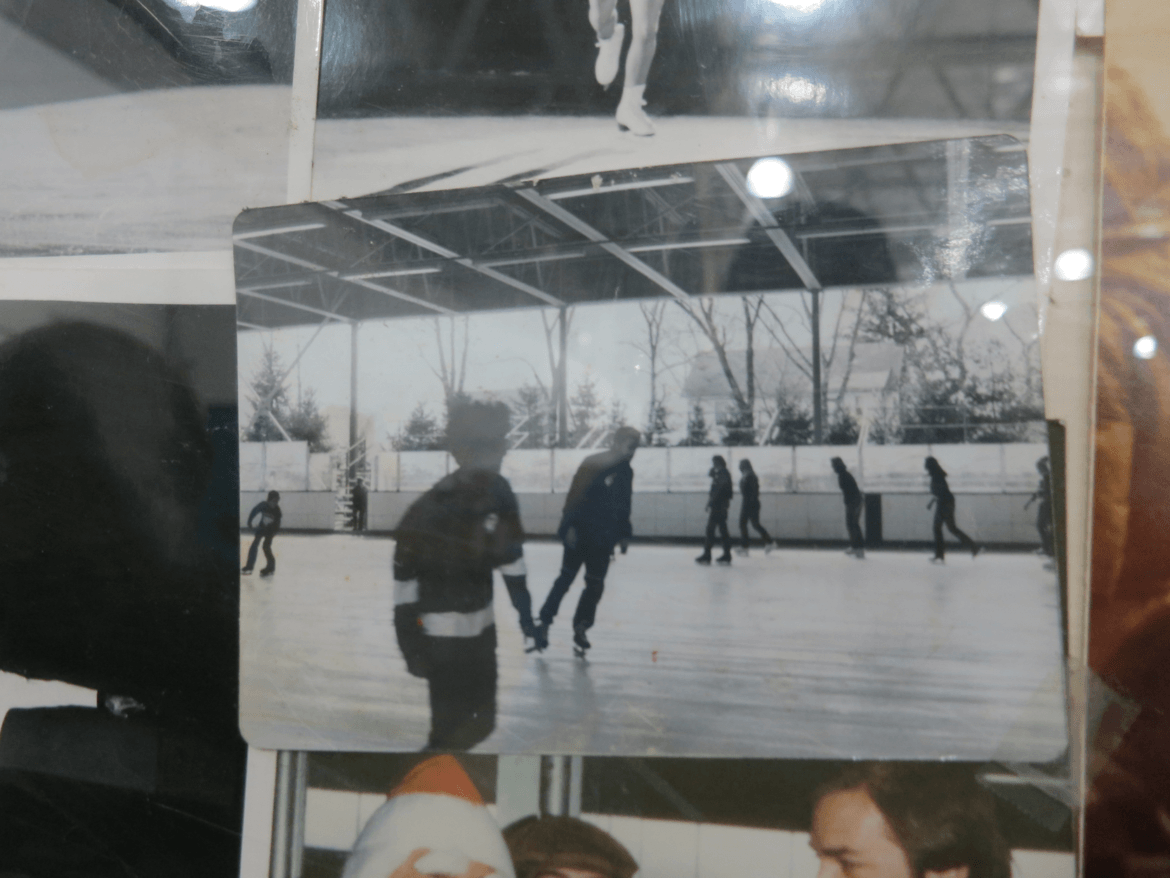
50-Year History of Hamill Rink
Al Monelli provided a history of Hamill Rink, noting it was constructed in stages over several decades, beginning as an outdoor rink in 1971.
The original rink had an accompanying warming hut that housed the electrical and refrigeration equipment in support of the ice.
The ice sheet at the time measured 185 x 85, which is short of any regulation standard.
Over subsequent years a roof structure was placed over the ice surface in 1973. Masonry walls were added to fully enclose the building in 1979.
Elevated concrete bleachers were constructed in 1997.
“All refrigeration piping is encased in concrete below the ice,” Monelli explained, adding that there had been a patchwork of additions over the years. “The building lacks any thermal insulation, lacks proper ventilation.”
“The building does not meet life-safety or ADA compliance code. It lacks proper ventilation. It doesn’t comply with the energy code,” Monelli said, adding, “The structure doesn’t have a minimum requirement for public toilets, so the skaters and the public share the same bathrooms.”
“The refrigeration equipment is currently housed in the same room as the building’s electric system, which is against code.
The existing locker rooms are not equipped with toilets or shower facilities. Most of the current locker rooms are located underneath the bleachers.
See also:
Selectmen Vote on Naming Resolution to Protect .6 Acre ‘Byram Veterans Memorial Grove’ in Perpetuity Nov 24, 2021
P&Z Watch: Plans for Historic Thomas Lyon House, Gateway to Greenwich, Well Received by Commission Dec 8, 2021
Rink User Committee Votes on 2-Way Access Road, Relocation of Hamill Rink Despite Veterans, BNA Objection May 29, 2021
