At last week’s Planning & Zoning commission meeting, Aldo Pascarella presented a residential pre-application for the property at 200 Pemberwick Rd and 0 Comly Ave.
The proposal now is for a 70-unit development and a 2 story addition to existing buildings.
The applicant file did not mention 8-30g, the state affordable housing statute.
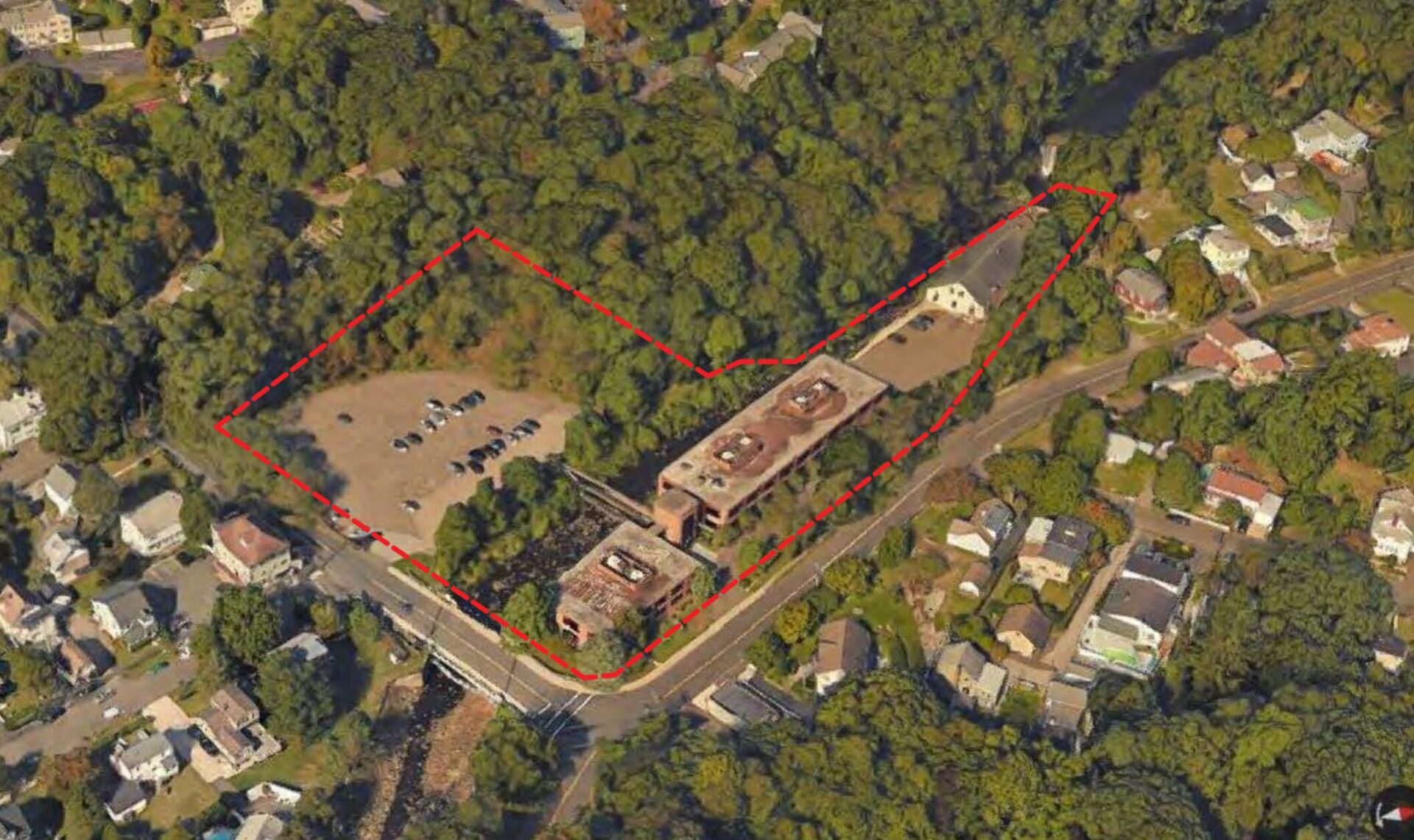
Previously the property housed Mead School in the 80s. Then the buildings were used for offices.
In 2018, the commission approved converting the second floor of the south mill building from office to 15 residential units. Those were obviously never built.
At the time Pascarella said the depreciated value of the building was $5,196,000.
The 15 residential units were approved with the condition that the estimate and value of the the building be reviewed by the zoning enforcement officer.
Regulations for buildings within the flood zone require that if proposed improvements are over 50% of the property’s existing value, the applicant must bring it into compliance with FEMA regulations.
In 2021, the P&Z commission approved the property to be used again as home to the Cedar School, but it has since closed.
In 2023, he proposed a large development under 8-30g and met with a wave of pushback. A January 2023 virtual meeting was packed with 160 attendees. Initially 386 units were proposed. That was reduced to 220 after discussions with the trust fund. Still, a far cry from the 15 units approved in 2018.

Architect Jonah Gamblin and applicant Aldo Pascarella via zoom, March 19, 2024
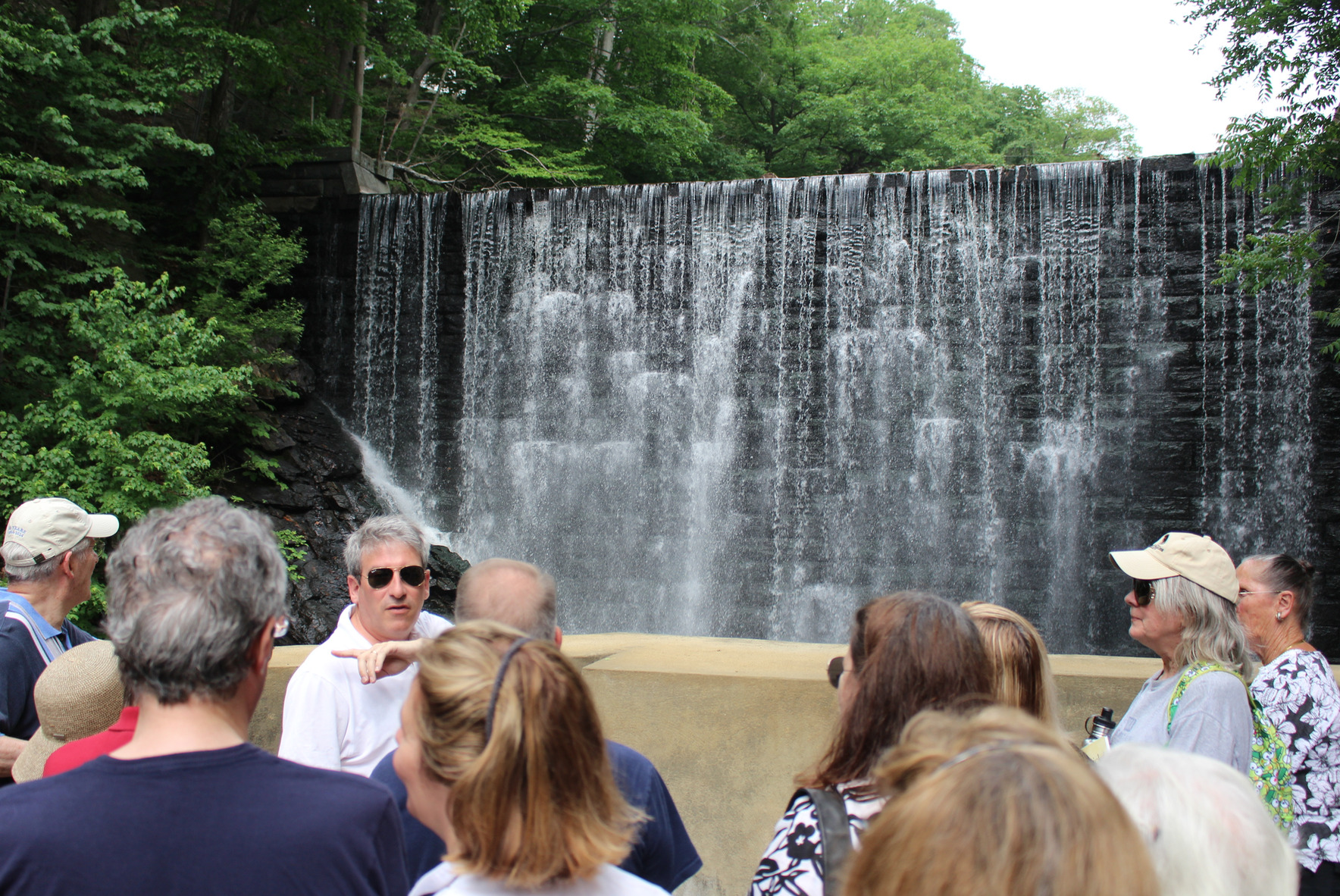
On Pemberwick-Glenville Day in May 2015 Aldo Pascarella gave a tour of the historic commercial building and patio overlooking waterfall at Byram River. Photo: Leslie Yager
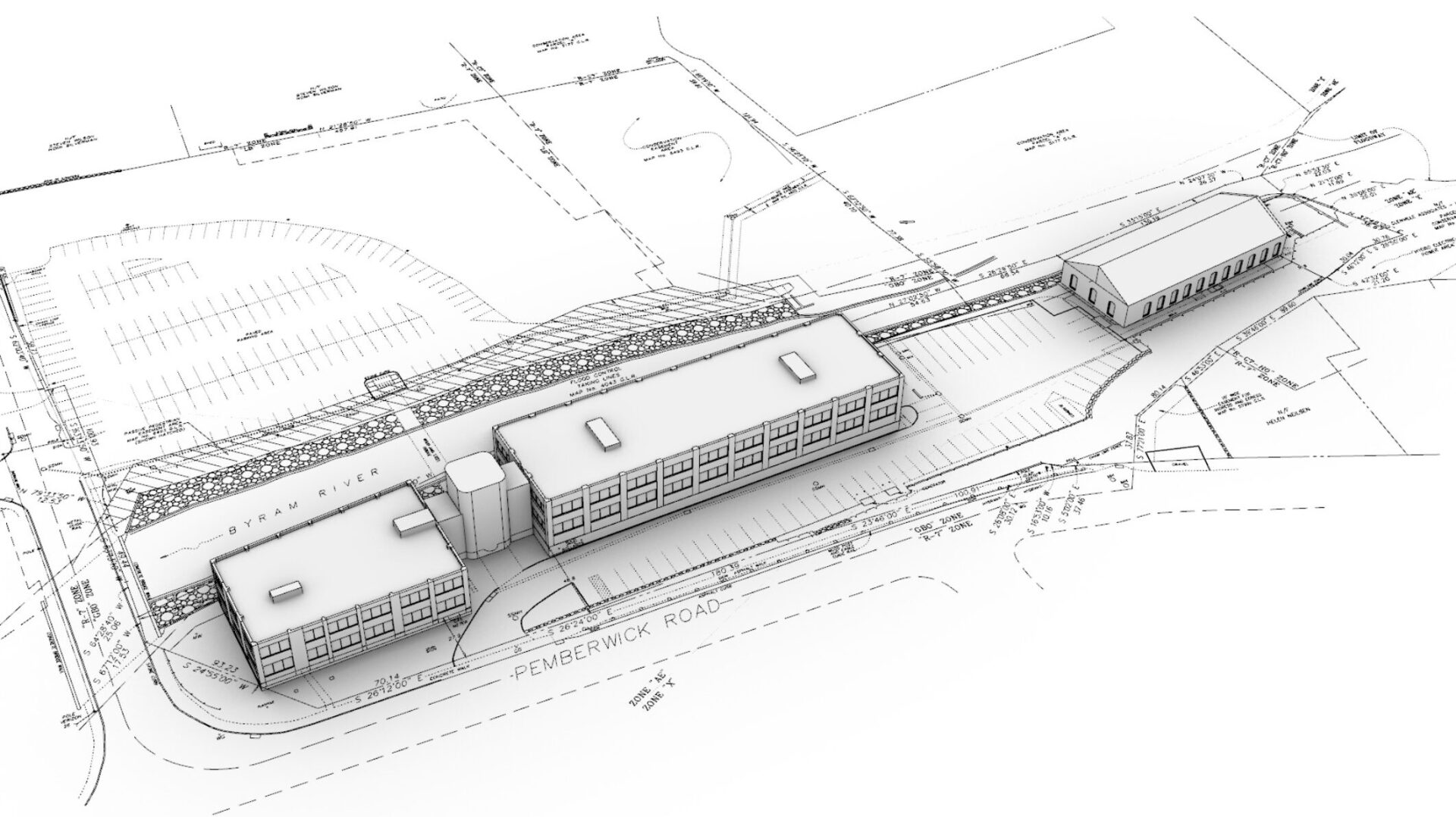
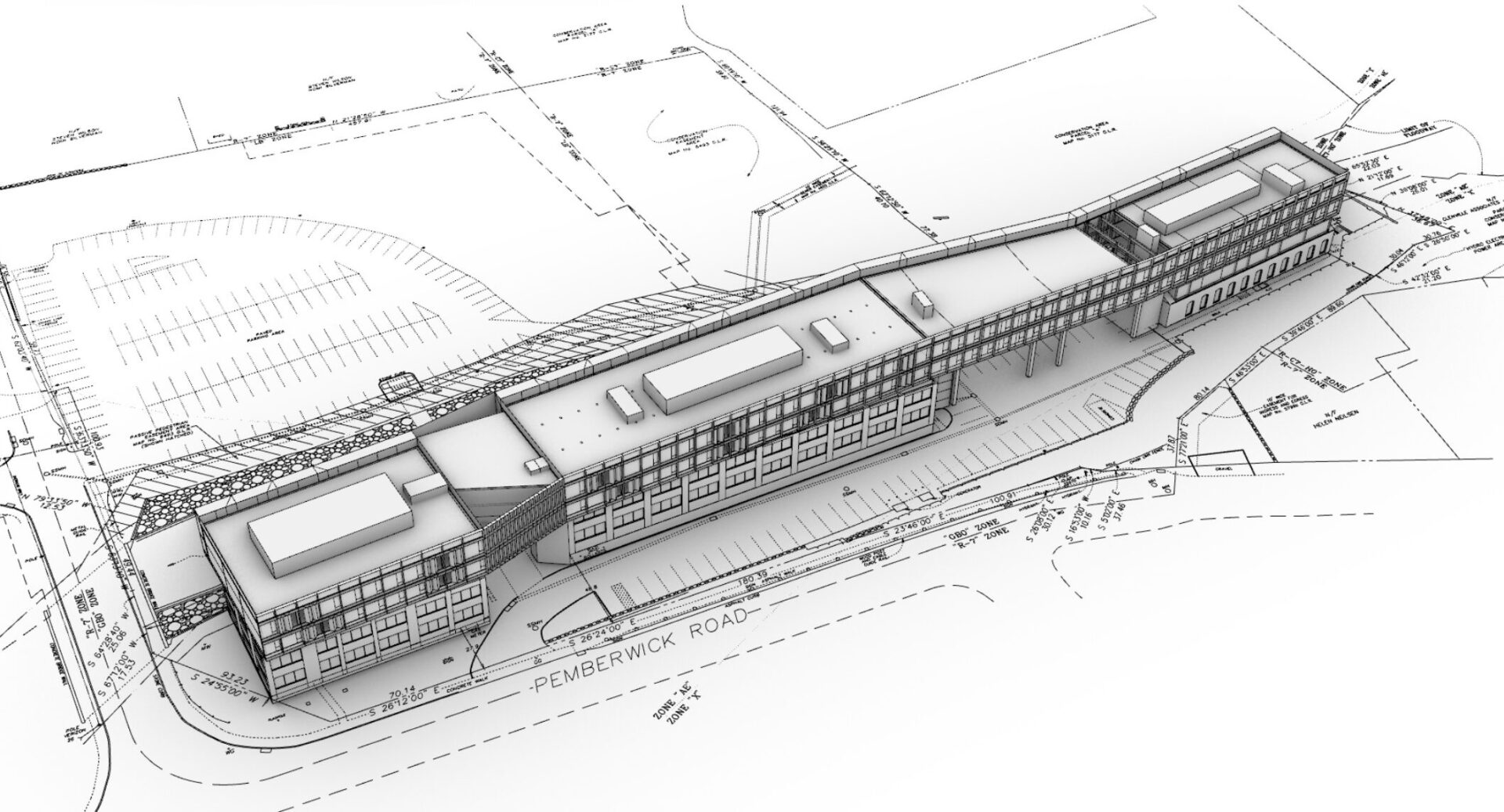
From the start Mr. Pascarella acknowledged the neighborhood interest in the future of the site and said while he had issues with the state affordable housing statute 8-30g, he might use it “just a little bit over” regulations to further his project.
The state affordable housing statute, 8-30g, waives local zoning regulations as an incentive to create affordable housing. Only in rare instances of public health and safety can P&Z deny the application.
That said, the P&Z chair Margarita Alban told the applicant that using 8-30g triggered very specific requirements for providing affordable housing.
With Mr. Pascarella was architect Jonah Gamblin, who said they would like to keep the footprints of the three existing buildings on site and adaptively reuse the original buildings and add two stories of residential above them. Residents would park in the lot across the river.
“I think we’re looking for feedback,” Gamblin said.
Architect Mr. Gamblin talked about “qualitative benefits.” He said another way to group the floor area on the site would be to add a fourth building and close the gap between that allows a view through to the river from Pemberwick Road.
Maximum Height
Ms Alban said the proposed height was too high to meet existing regulations.
“We were struggling yesterday (at the staff briefing) because by law we cannot approve something that is not completely in conformance with our regulations. Where you exceed the height limit on this structure, we can’t waive that in any way. We were puzzled as to how you would want to move forward.”
P&Z director Pat LaRow asked the applicant if they were submitting under 8-30g or existing regulations.
He noted that first floor elevation of the building was in the flood zone and wondered how that would be addressed.
Mr. Pascarella said a year ago when the project was submitted under 8-30g, it was “extremely unpopular with the neighbors.”
He said it was his fault, not the architect’s, that the project wasn’t clear how it was going to be submitted.
“It’s my hope that perhaps we can go in under the less extreme version of affordable housing – the local version,” he said referring to town the town reg 6-110 for moderate income (“workforce”) housing.
“I’m going to be listening to the community and the neighbors,” he said. “It’s surprisingly strong, the sentiment around any project with any affordable housing going into any neighborhood in the town…I’m not going to force anything down anybody’s throat…but I need to get something approved here in terms of residential use.”
Ms Alban defended the Pemberwick and Glenville residents.
“I don’t think they are opposed to below-market housing. What they are opposed to is a big change in height and density, particularly of getting an apartment building in a single family residential zone,” she said. “I don’t think they have a problem with lower income people.”
Alban said she had been unaware that Mr. Pascarella would consider submitting the application under 6-110.
Nevertheless, she said, she was not certain he could comply with height maximum there either. The maximum height is about 47 ft. Today the height is about 46-1/2 ft high.
Pascarella talked about using 8-30g, just a little bit.
“Maybe one way would be to go in with an 8-30g, but not have it be a crazy monster project, the kind that people have been bringing in. Maybe have it be just a little bit over,” Pascarella said. “Maybe we’re 6 inches over, but we’re 8-30g. I don’t know if that would be less controversial.”
Ms Alban said if Mr. Pascarella were to switch to an 8-30g application the requirements include 30% affordable housing (about 20 units out of 70). Half of that, 15% of total units, are required to be offered at rents based on 60% of State Median Income (SMI).
Pascarella said he would follow up with Mr. LaRow.
Incentives for 6-110 are a .75 FAR and 25% of units would be local-affordable (workforce) which is at 80% of Area Median Income (which is higher than SMI).
Under 6-110 workforce housing reg, the units would not count toward the 10% requirement for the town.
“We need to keep local control of our zoning. We need home rule,” Pascarella said.
Still, the first floor elevation was a concern.
The flood zone regulations are not waivable, even under 8-30g because those are federal laws.
“You can’t waive anything in the flood zone regulations,” Alban said.
“If you look at the map it’s just a little corner of the southwest of the southernmost building,” Pascarella said.
“That’s the only part under the 100-year flood zone. The rest of the first floor – it goes up and has a 3 ft crawl space beneath it. The southern most building is slab on grade. One corner of it, maybe a 10 or 20 sq ft section of that building is under the 100 year flood zone.”
“It’s solvable,” he said.
The Dam
Commissioners said they had concerns about the dam so close to the site.
Mr. Welles said described it as an “orphan” and had just been rated Class C, with high hazard downstream potential.
Ms Alban said town attorneys were actively working on addressing the dam issue.
Second, she said the commission asked a developer to do a pre-blasting survey despite being 500 ft away from the dam, and rules only requiring a survey be done for up to 200 feet away.
“We would be worried where you’re very close to the dam,” Alban said.
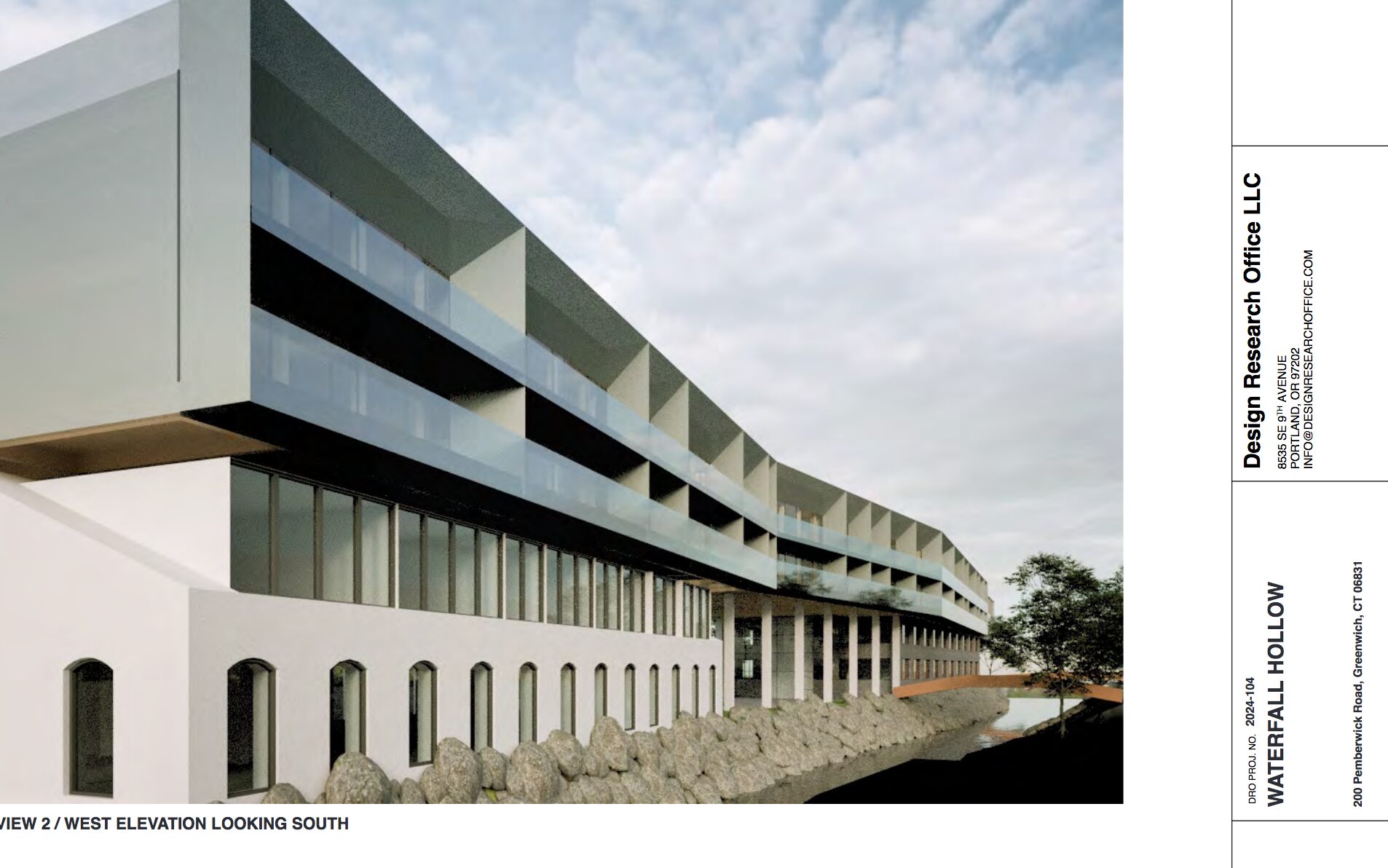
Commissioner Peter Levy praised Mr. Pascarella.
“The concept of trying to meet our regulations and being very careful, but maybe using 8-30g to jigger the height is a very worthy idea and has merit,” Levy said.
However, he added that he was concerned about “creep.”
There could be some creep there – where,’I’m doing 8-30g, I might as well do more.'”
As for the dam itself, Mr. Pascarella said it had been in place for 150 years.
“Not one of those massive stones has ever moved an inch,” he said.
“I don’t think the dam is a concern. But if you want to take the dam down, that’s easily done,” Pascarealla said. “Then, all the people upstream who are looking at a river are (then) looking at mud.”
“In that neighborhood all of the flooding people have been concerned about has been surface water. It hasn’t actually been the river coming up, except for one time years ago the town decided to open up the flood gates and they got sued.”
Commissioner Nick Macri sounded the alarm bells. “The day that one stone moves we are going to be literally up a creek. It is a class C dam and if it breaks one inch it could be a catastrophe.”
“We have no reason to believe that that could happen,” Ms Alban said. She noted that with the recent applicant near the dam, the commission took the extra step of asking the applicant to exceed the requirements for pre-blasting surveys and double-checking the dam because the neighbors were concerned.
“Although Mr. Macri is putting it in an alarmist way, it is not data that exits,” she said.
Alban said the bottom line was the application did not fit any particular regulation or statute.
“This is like a first chapter,” Pascarella said. “We’ll come back.”
Mr. Levy said the elevations were not in keeping with residential. “I hope you develop that a bit better.”
Mr. Pascarella said, “One of the things I’ve observed in this town is the tendency of the commissions – ARC and others – to prefer more traditional styles of architecture, but I actually like modern architecture…This is decidedly a modern building. Do you not want it to look like a modern building?”
“Not our job,” Alban said.
Alban said Pascarella should abide by regulations and be consistent with the scale of the neighborhood.
“Where we can’t fight back (if) it’s an 8-30g – it is what it is,” she said.
Mr. Macri noted the entire site and buildings were in the AE Flood zone and there was a regulatory floodway going right through the middle of it.
Public Comment
During public comment Patricia Adams reminded the commission that the last time plans came before them, there was an issue about the subfloor being raised 3 ft to allow off-gassing from previous use of the site as a factory.
“I thought I’d bring that up because height is important here,” she said.
“I believe safety trumps aesthetics in all cases,” said Laureen Taylor, adding that she’d like the public have access to the most recent inspection report on the dam.
Deputy director of P&Z Tracy Kulikowski said even if only part of the building was in the FEMA Flood Zone, the entire building was considered in the FEMA Flood Zone.
See also:
P&Z Watch: 160 Attendees Pack a Virtual Meeting on Large 8-30g Proposed for Pemberwick
Jan 2023
P&Z Watch: New Greenwich Private School Approved with Multiple Conditions
June 2021
Okays Conversion of Some Office Space to Residential at Comly Ave and Pemberwick Rd
October 2018
See also: