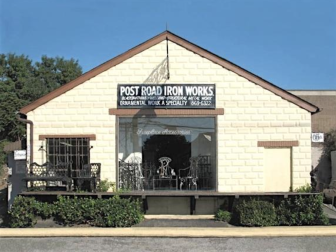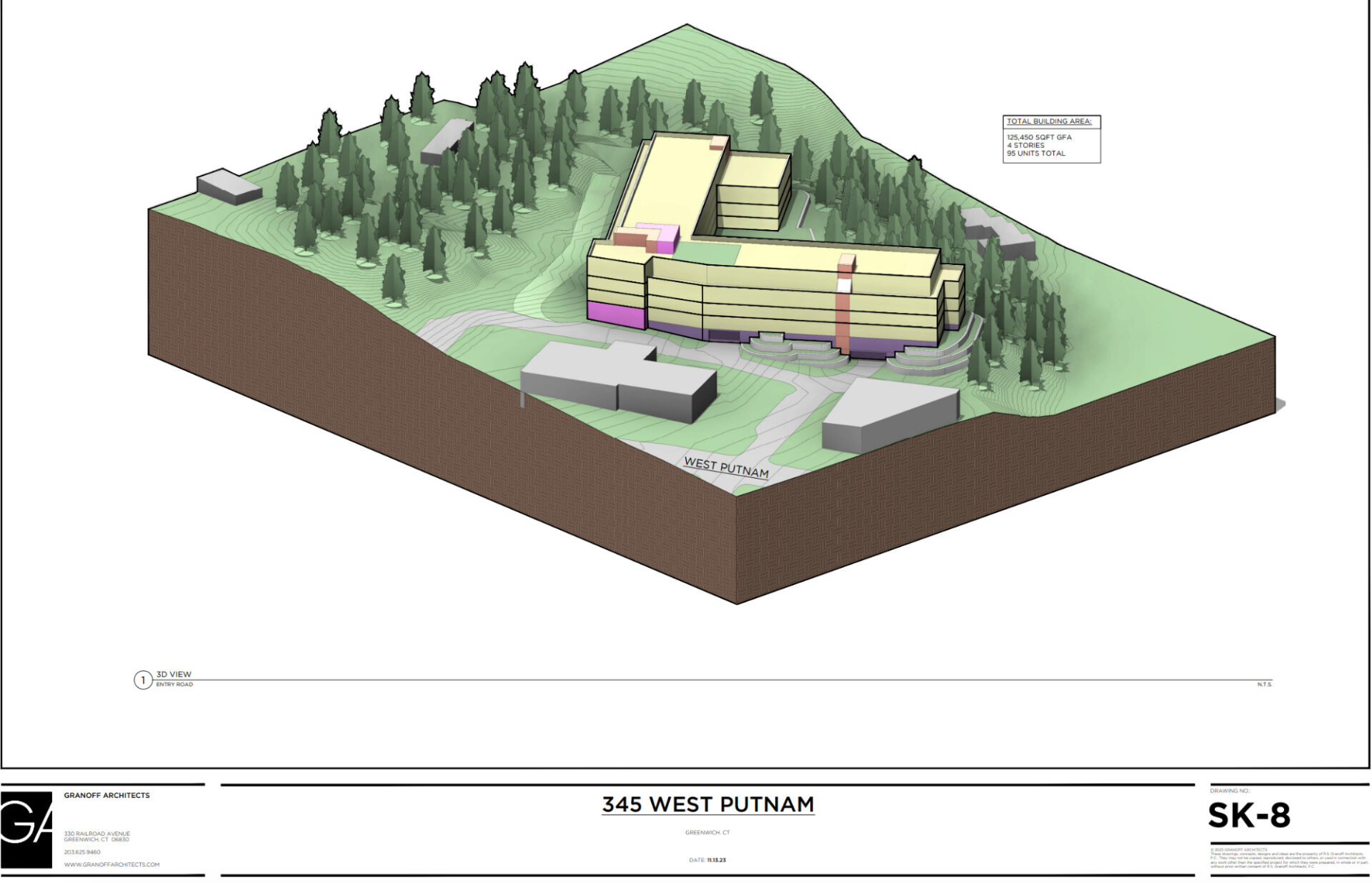A new application has been submitted to Greenwich’s Planning & Zoning Dept to redevelop the Post Road Iron Works Property – this time with a four story, 95-unit building plus two levels of underground parking.
There is a contract purchaser, Hines Interests Limited Partnership.
The property proposed to be developed is owned by Post Road Ironworks, Inc., the Carriero Family Ltd. Partnership and Janice Gasparrini, Trustee.

The proposed development site is more than meets the eye. It includes 37 Oak Street, 26 Hemlock Drive, 0 West Putnam Ave and 345 West Putnam Ave.
In 1927, William Gasparrini Sr opened Post Road Iron Works and the steel manufacturing plant has been in operation for the better part of a century.
This is not the first proposal to redevelop the property.
In 2016 an application came in under 8-30g for a massive 400,000 sq ft, 5-story, 355-unit apartment building with two levels of underground parking.
At the time there were numerous public hearings, and many questions about the capacity of the Horseneck Brook sewer line, concerns about lack of outdoor space including questions about where children would play, where tenants would walk their dogs, and a potentially treacherous mile-long walk for children down West Putnam Ave past car dealerships and fast food restaurants to Western Middle School.
There were also concerns the proposed parking would be adequate, and questions about wetlands and historic contamination of the site.
Wetlands ruled against the proposed 8-30g in June 2016.
Then there was a unanimous vote to deny by the P&Z commission in September 2016.
The Wetlands decision was appealed to CT Superior Court, and ultimately Judge Marshall Berger Jr dismissed the appeal in February 2018, upholding the Wetlands denial.

Five years on, what is different this time?
Of course, today the proposal is for fewer units – 95 instead of 355 – and limits the development to the Iron Works existing footprint with an eye to minimizing disturbance to the site – in particular to the existing green space on and around the site boundaries.
The proposal is being submitted under Greenwich’s Building Reg 6-110. Per the application narrative, the applicant seeks to merge several lots and rezone parts of the property from RA-1 to GB.
There is a proposed lot line revision at 37 Oak Street that would maintain it as a single family residential property with 1.5 acres, but merge the remaining portion into the development site, and leaving it in a natural state, other than a fire lane for passive recreation.
This rezone would enable the project to be submitted under 6-110 and include both moderate and affordable housing units: 80% of which would be market rate and 20% would be below market rate.
Half of those below market rate apartments would be set aside as “moderate income dwelling units.”
The other half would be set aside as affordable housing” units for households with an annual income no more than 80% of the median family income for the Stamford-Norwalk HUD Metropolitan Fair Market Rent Income Area.
Also, in this application all vehicular access to the site is proposed to be via West Putnam Avenue.
Proposed amenities include a gym, lounge and lobby, as well as common area working spaces. Outdoor amenities include walking pathways and landscaped gardens and a pool.
The proposal is for 167 parking spaces which includes 6 ADA spots.
The application is tentatively to be included on the Dec 12, 2023 P&Z agenda, which includes public hearing.
See also:
Multi-Story Buildings Proposed at Former Honda Dealership on Both Sides of Mason Street Nov 20, 2023