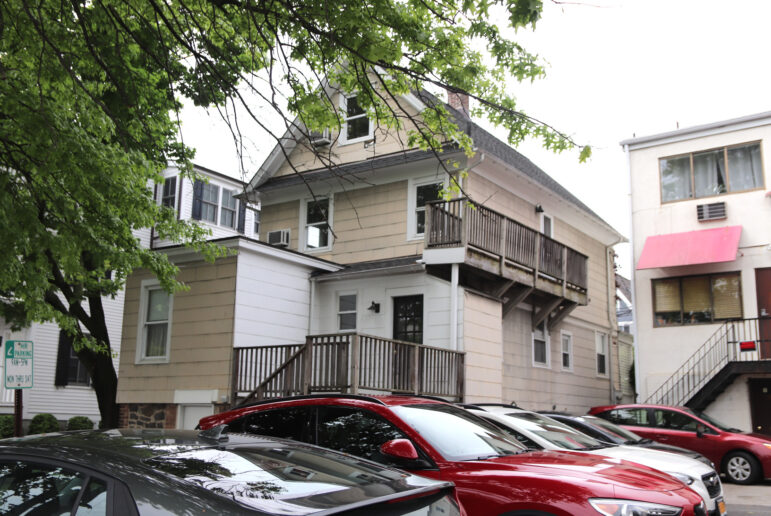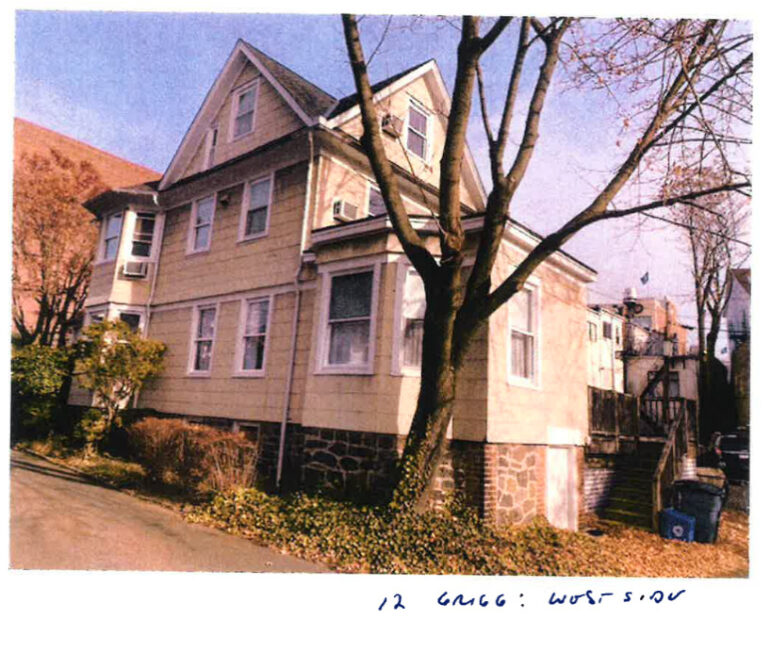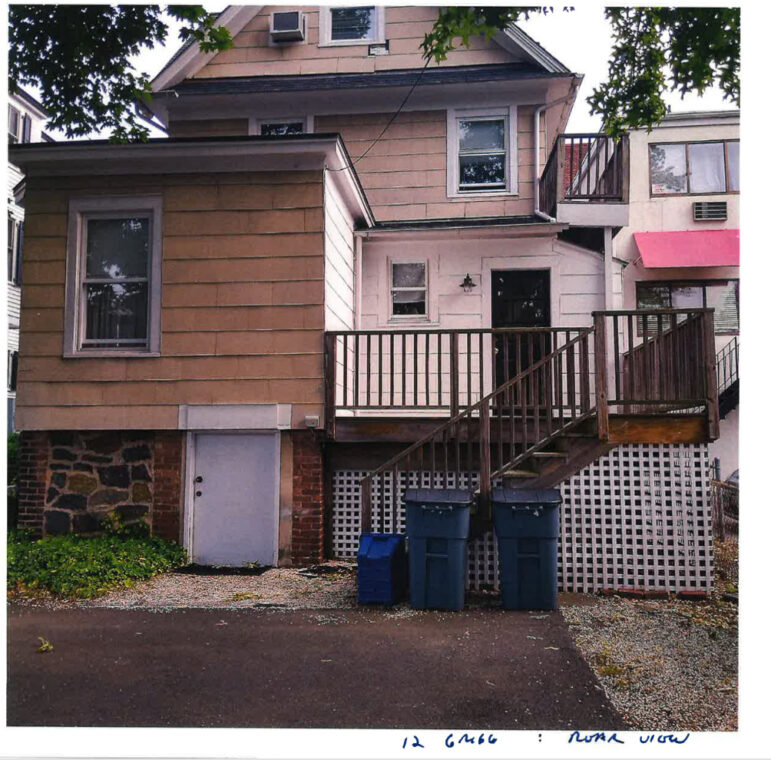A pre-application has been submitted to Greenwich Planning & Zoning for a Historic Overlay zone at 12 Grigg Street in downtown.
The house dates back to 1900.
Grigg Street is a one-way street that comes off the bottom of Greenwich Ave, and is lined with turn of century houses that have mostly been restored.
Buildings on the east end of Grigg Street have commercial uses including CFCF coffee shop, Diane’s Books and Grigg Street Pizza.
According to the applicant’s narrative, the house at 12 Grigg, which is on 1/10th acre, is “a beautiful example of gable-front national folk architecture from the turn of the century that has recently undergone unfortunate renovations.”
The applicant proposes to restore the house, add offices on both first and second floors, and keep the current residential use on the third floor.
The application says many of the original defining features and details of the house remain and can be restored. They say the proposed design would be true to the original style and period of the house.
Under a possible Historic Overlay, the applicant would restore the house in perpetuity in exchange for relief from parking requirements.
Specifically, 10 parking spaces are required, but the applicant proposes just 4.
Today cars are parked behind the house but the spaces are not striped.
The application notes the property is close to the Greenwich train station and close to municipal parking lots.
Parking in the area of lower Greenwich Ave is already tight and outdoor dining has resulted in the loss of parking spaces.
Also, there are underparked 8-30g affordable housing developments proposed in the area, and applicants such as J Lofts West behind Bank of America say tenants and guests could would rely on use of municipal parking lots.
Early in the pandemic, Lisa Lori, then owner of Perfect Provenance retail store at 47 Arch Street – a stone’s throw from 12 Grigg – sought to upgrade her café to restaurant and apply for a liquor license, she needed more seating and a few more parking spaces than the five at the property.
Her application was denied by P&Z because she sought to rely in part on the municipal parking lot behind 12 Grigg Street.
Last July Ms Lori closed her store and café and put the building up for sale.
The 12 Grigg Street pre-application has yet to be scheduled on a P&Z meeting agenda.
Pre-applications are non biding and for discussion purposes only.
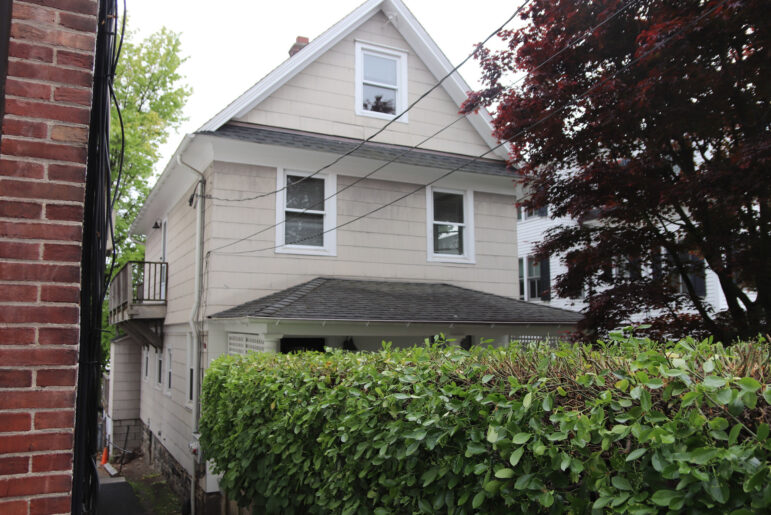
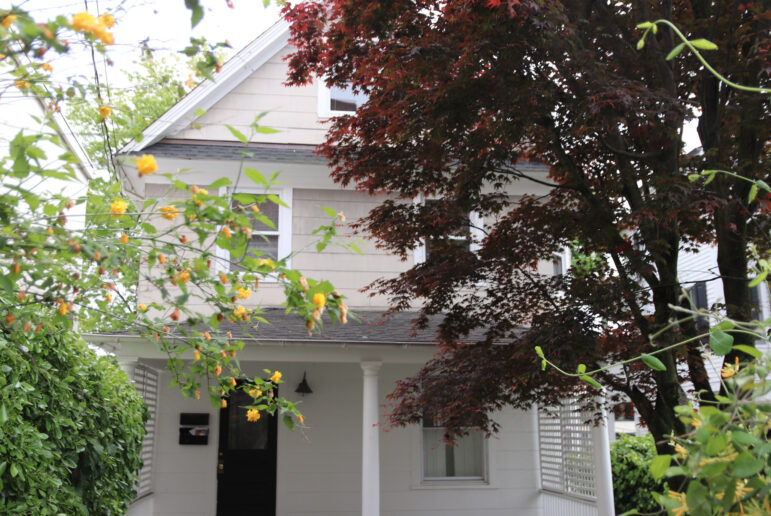
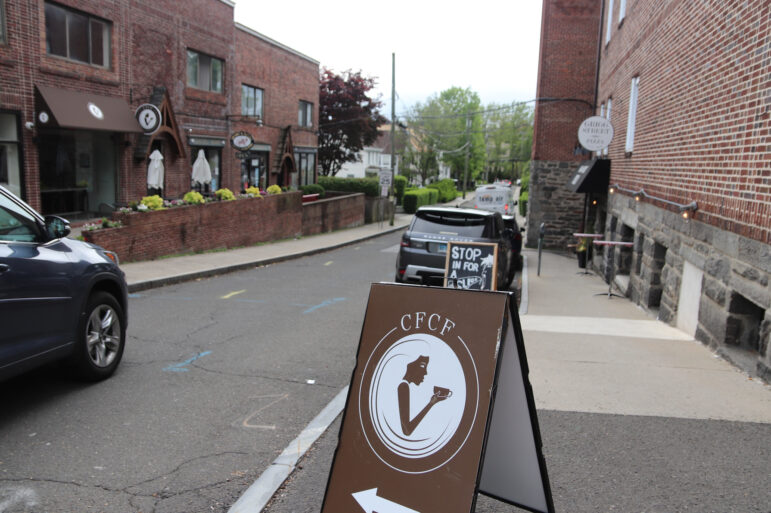
The applicant for 12 Grigg Street met with the Historic District Committee in February for an informal opinion on whether the building was worthy of historic designation.
The owner has been working with VanderHorn Architects to research the house’s history and have determined the original design included the front porch, a rear covered entry, and a two-story bay window. Remnants from the original rear porch, including a cornice, can still be seen.
Proposed restorations include new wood traditional windows, wood siding, and a cedar roof.
Over the years the back of the house was extended to create a first floor bedroom. Original wood windows were replaced with vinyl insert windows.
A wood balcony was added to the second floor and a wood deck added to the rear.
The walls were cut to install air conditioner units.
Asbestos cement shingles were installed over the existing wood clapboard.
The application says some of the wood clapboard is visible under the asbestos cement shingles, and they intend to expose and restore the clapboard, only replacing with new cedar where there is rot.
For reference, P&Z regs Section 6-109 (go to page 36) cover Historic Overlay Zones “HO.”
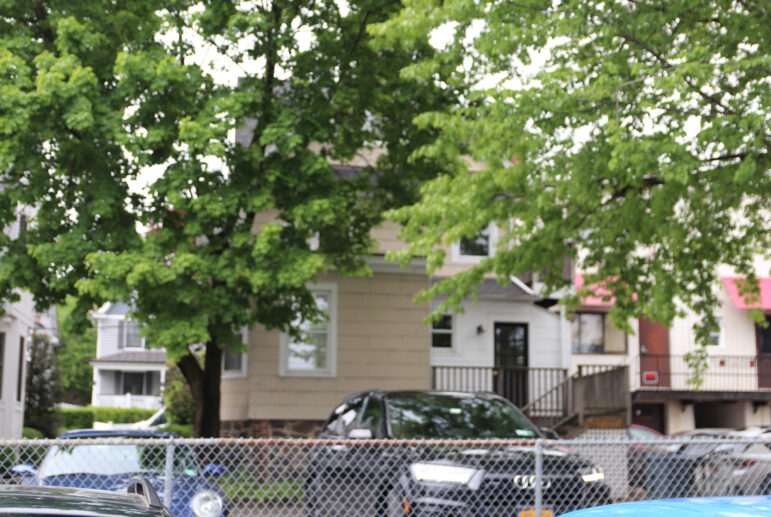
The rear of the house is to be expanded to align with the original first floor bedroom addition. this creates an interior stair, allowing for the removal of the wood deck and stair, which are not up to the quality of the original residence.
The wood balcony and first floor closet addition are to be removed, as these are also not of the caliber of the original house.
A double gable is to be added on the west elevation of similar style to the existing crossing gable at the east elevation.
A new forced air heating and cooling system is to be installed, allowing for the removal of the built-in wall a/c units.
To help prevent damage to the house from rainwater, the grade at the front porch is to be raised to align with the ground at the edge of the sidewalk.
The existing stone foundation is not water-tight and needs to be replaced to prevent mold and insect problems.
The applicant plans to pour a new concrete foundation and face it with four-inch thick stone veneer to match the existing stonework, incorporating corner pieces that create the appearance of a stone wall.
