This week a pre-application for changes to the Cos Cob branch of Greenwich Library went before the Planning & Zoning commission.
The library, a single story building of about 5400 sq ft, was built in the late 1990s. And though its address is 5 Sinawoy, it fronts to Suburban Ave, and foot traffic comes from Cos Cob School.
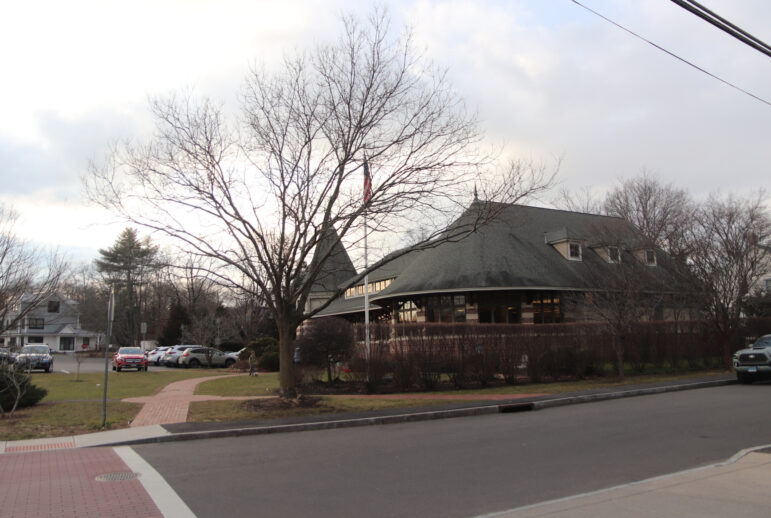
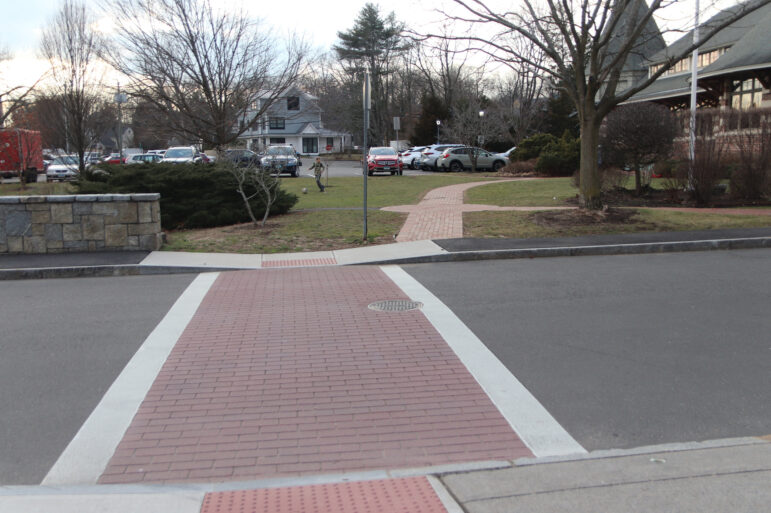
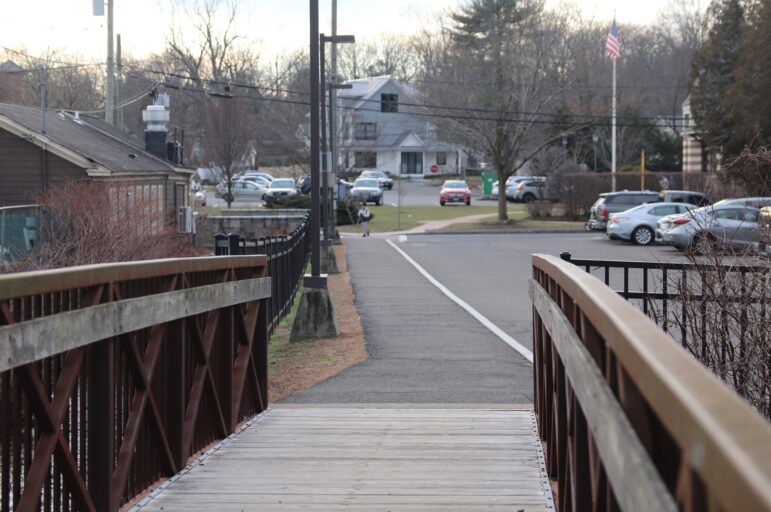
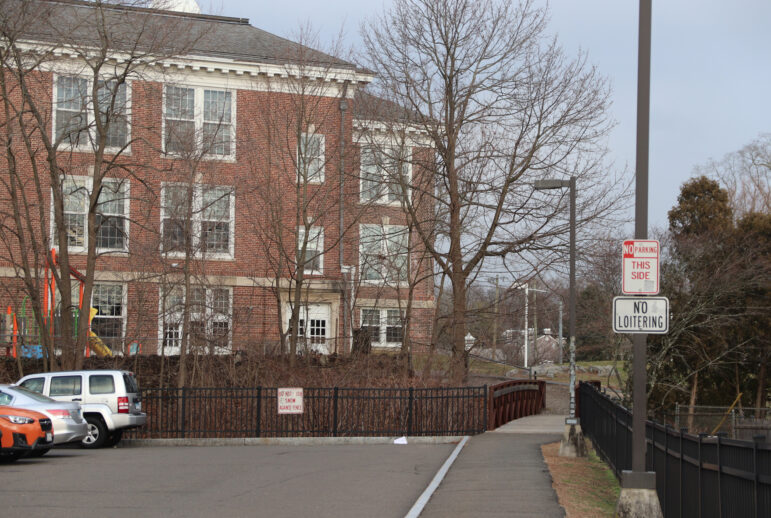
The library’s proposal would upgrade and replace mechanicals, reconfigure existing space, enlarge the community room from 500 to 800 sq ft, add a patio that would be ideal for children’s programs, and add storage space.
The library has worked with Michael Tribe of Peter Gisolfi Associates on the project. Mr. Tribe was the lead architect on the renovation of the main library, which included renovation of the theater, addition of large and small meeting rooms, study rooms, a café and large reading room.
Attorney Tom Heagney said the main library was intended to serve all residents of town, and in response to surveys, a variety of sizes of meeting rooms was created for as few as six people and as many as 40.
“This branch in Cos Cob and the branch in Byram are not meant to be full libraries,” Heagney explained, adding that structural engineers had advised against adding a second floor to the Cos Cob Library building.
As for parking, the plan is to change up the parking lot to create a two-way access drive from the municipal parking lot. In the process they would lose one parking space.
P&Z commission chair Margarita Alban referenced Greenwich POCD guiding principal 6, that refers to providing the best quality infrastructure, municipal facilities and cultural institutions, and noted that if the square footage of all the branches was added up, the library system far exceeds standards.
Heagney said Cos Cob library’s neighbors immediately to the north had sent an email with comments.
“They’re one of the neighbors we’ve been talking to as part of developing this plan,” he said. “They’re concerned about security, proper screening and potential flooding. Those are all issues we’ve been talking about with our architect and staff at the library. And when we come back with the actual application we’ll be addressing those and continuing to work with our neighbors.”
Heagney said a front yard variance was needed for the proposed storage shed.
“Although it’s the front yard for zoning purposes, it’s really the rear yard of the library because it faces both the municipal lot and Sinawoy,” he explained.
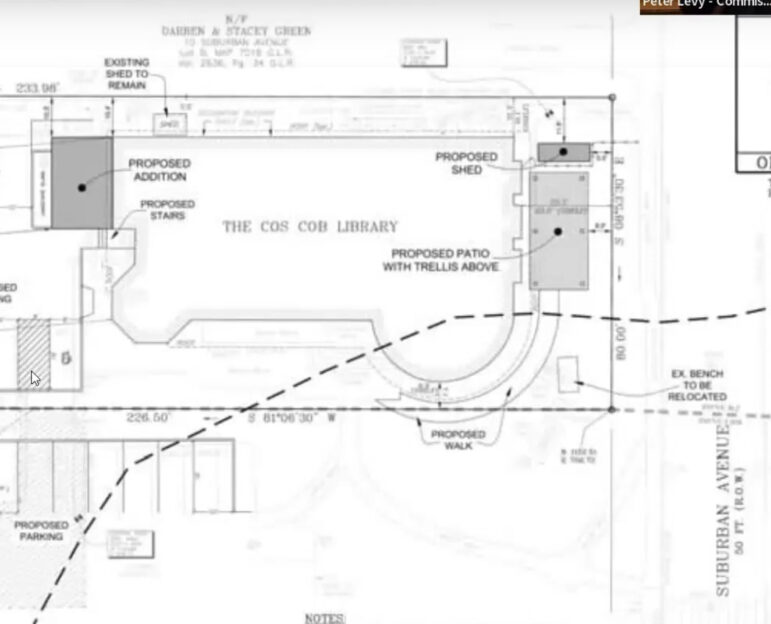
“I think with proper screening and security we can utilize this space,” he said. “There are three large bushes or small trees in the area and we will work with our landscape architect to come up with replacements. Some we may look to put on the municipal lot. We’ll work with the tree warden.”
Alban noted that there were new landscaping regulations specific to parking lots.
“What I see when I’m in the area of the Cos Cob Library is a lot of strollers,” Alban said. “I’m assuming you’re going to continue to service this walk-up stroller business…Cos Cob has had a huge influx of young families that are using this facility.”
Joseph Williams, the new director of Greenwich Library, said an ongoing challenge was corralling the large number of strollers because children’s programs were popular throughout the entire library system.
Alban said it was important to accommodate patrons with strollers. “To me that’s important because you’re encouraging the walkability of Cos Cob,” she said.
P&Z commissioner Peter Levy asked Mr. Heagney to comment on “Plan B.”
Heagney said there was no Plan B, but rather a single plan that had been reviewed and approved by the board’s Building and Grounds committee for 12-18 months, as well as Friends of the Cos Cob Library and library staff.
“It’s the only one approved by the library board of trustees, the body that is providing the funding for the construction, which is likely to be in the $2 million range,” Heagney said.
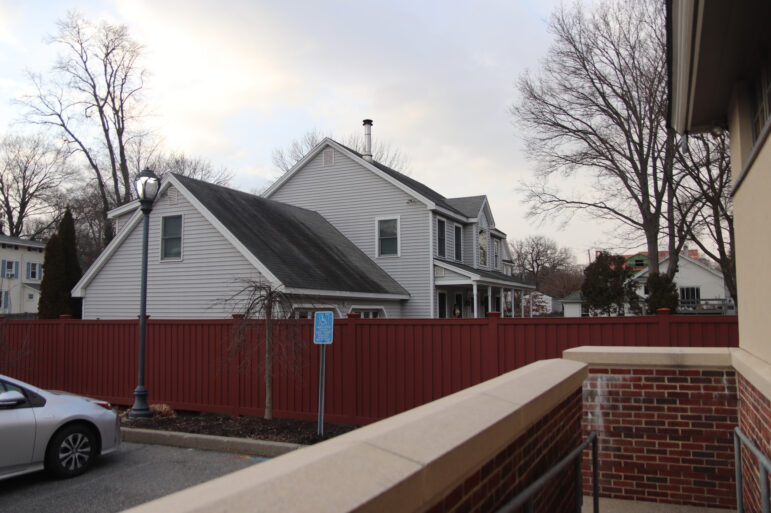
During public comment, Stacey Green, the adjacent neighbor to the north at 10 Suburban Ave said she was concerned children might dart out from the proposed patio onto Suburban Ave.
“There is a lot of traffic on Suburban at some points during the day. I want to make sure there is a safety feature in place so the only way to get in and out is from the front of the building,” Green said.
Ms Alban said that was a point well taken.
Ms Green said “Plan B” was being aggressively sold and discussed in the neighborhood.
“What’s the saying, ‘Measure twice, cut once,'” she said. “It makes no sense to me to go through the legwork of putting an addition on when you’re going to come back with funding, tear it down and start all over again.”
Mr. Heagney said there were no plans for a significant addition in the future, “unless an appropriately located property – frankly, that would be your property, Mrs. Green – became available. If you ever want to sell, you know who to call first.”
Ms Green said there were rumors of a pending sale to the library of a property on the other side of Suburban Avenue.
Ms Alban said the commission would not discuss rumors.
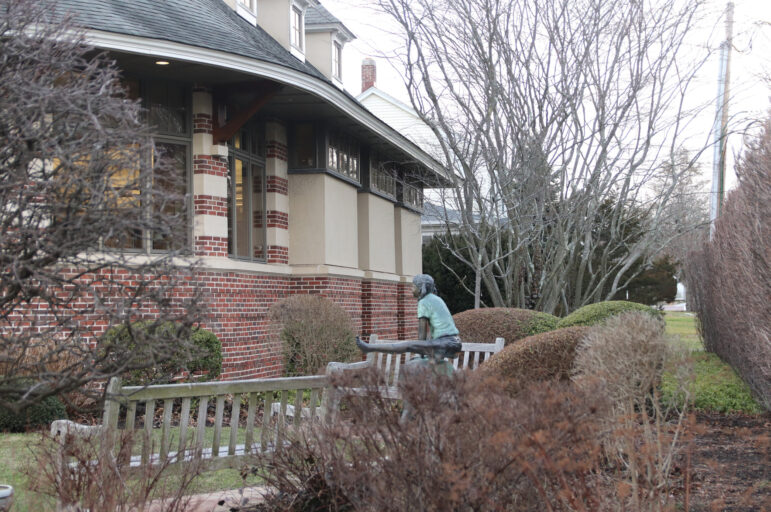
Francia Alvarez from the Greenwich Tree Conservancy shared concerns about the library’s plan to cut down mature trees.
Mr. Heagney acknowledged that three trees between the building and Suburban Ave would be removed (not the street trees).
“We are working with our architect and landscape architect to see how we would replace those, not only on the library property, but in conjunction with the tree warden, on the municipal property immediately to the south,” Heagney said.
Ms Alban said the commission would anticipate seeing trees on a “beefed up” site plan, when the application advances.
Ms Alvarez said she also had concerns that the street trees might be impacted by the patio.
Peter Berg, an RTM member from District 8, and former Greenwich Library Trustee, former co-chair of the Cos Cob Library building committee, said there was a Plan B, and asked permission to speak about it.
Ms Alban noted the commission was only considering the applicant’s proposed plan, but invited Mr. Berg to share comments.
Mr. Berg said he did not believe the Friends of Cos Cob Library had endorsed the library’s pre-application.
“In fact there are no Cos Cob residents or organizations that have endorsed the library’s plan, and many have endorsed the alternate plan,” he said.
Berg said the alternate plan would provide a large storage closet inside the library and add a gazebo in front of the library instead of the proposed patio.
Further, he said the alternate plan would not require a variance for setback for the patio or storage shed.
He also said that per the library’s pre-application an exit lane would be lost.
Berg shared a drawing by Laura Kaehler of Riverside, one of the original architects of the existing Cos Cob Library, that he said would preserve the existing driveway and safe drop-off.
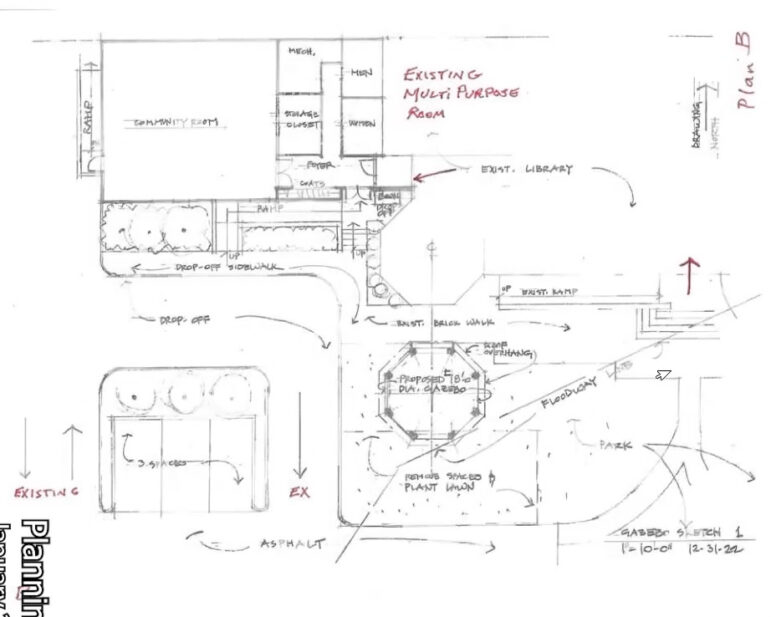
Drawing by Laura Kaehler of “Plan B.”
Further he said the alternate plan was not constrained by parking because it proposed for the library to acquire 7 Suburban Ave for parking.
Mr. Berg shared an email from Mr. Jay Tu of Riverside, the owner of 7 Suburban Ave, in which Tu said he favored a larger library and would entertain an offer from the library.
Mr. Tu’s email, which was shared via Zoom, said: “Our ‘Plan B’ for an addition of 1,750 square feet is endorsed by the board of the Cos Cob PTA, the leadership of the Cos Cob volunteer Fire Company and the Cos Cob Neighborhood Association, by the Greenwich Tree Conservancy, by Cos Cob merchants, by 6 Suburban Avenue neighbors, and by 25 District 8 and District 2 RTM members who live in Cos Cob.”
Mr. Berg said Plan B proposed a new wing to include a large new community room, an entrance foyer with coat closet, two additional bathrooms, a storage closet and a utility room.
“The exit driveway and the safe drop-off is preserved,” he said. “A gazebo is proposed in front of the library in the town park with new lawn, instead of a patio.”
“This plan is supported by the Cos Cob community. It’s a better plan,” Berg said. “Please send a message to Greenwich Library to put your plan on hold and pursue this alternate plan.”
Mr. Heagney said the current plan had not been developed in a void or by a small group of people. He said the plan reflected input from library staff and patrons of the branch, and incorporated the needs of the community.
“I don’t believe there is an appetite either by the Board of Education or the library to purchase the property on the other side of Suburban Ave,” he said. “There are concerns about having the primary parking lot for the library on the other side of the road. That’s a serious concern that the trustees of the library have.”
“We believe this plan before you can enhance the library, provide additional services to patrons and is appropriate for the property that we do have.”
NOTE: On the following night, Jan 25, the Zoning Board of Appeals did not grant a variances to the library.
Per the ZBA action agenda: “Appeal of The Greenwich Library for a variance of front yard setback to permit the placement of a new shed, patio and trellis on a lot located in the R-7 zone was continued.”
