At the last Greenwich Planning & Zoning commission meeting, S.E. Minor & Co’s Rachael Orsi presented a pre-application on behalf of JH Builders LLC for a project at 49 Sherwood Place.
The property is located downtown in the historic Fourth Ward, a National Historic District.
The applicant anticipates submitting their application under 6-109 for a Historic Overlay. The lot is .33 acres in the R-6 zone.

49 Sherwood Place. Feb 2024
The property, owned by Greensky Real Estate, was purchased from the Estate of Archibald T Russel on Oct 10, 2023 for $1,575,000.
Under the Historic Overlay, the applicant proposes 3 units, with a total of 12 bedrooms and 8 parking spaces
“Your intent is to keep this cute little red house looking cute from the front?” P&Z chair Margarita Alban asked Ms Orsi.
Ms Orsi said indeed that was the plan, and that the residence was built in 1920 and was a clear representation of the historic neighborhood located in central Greenwich.
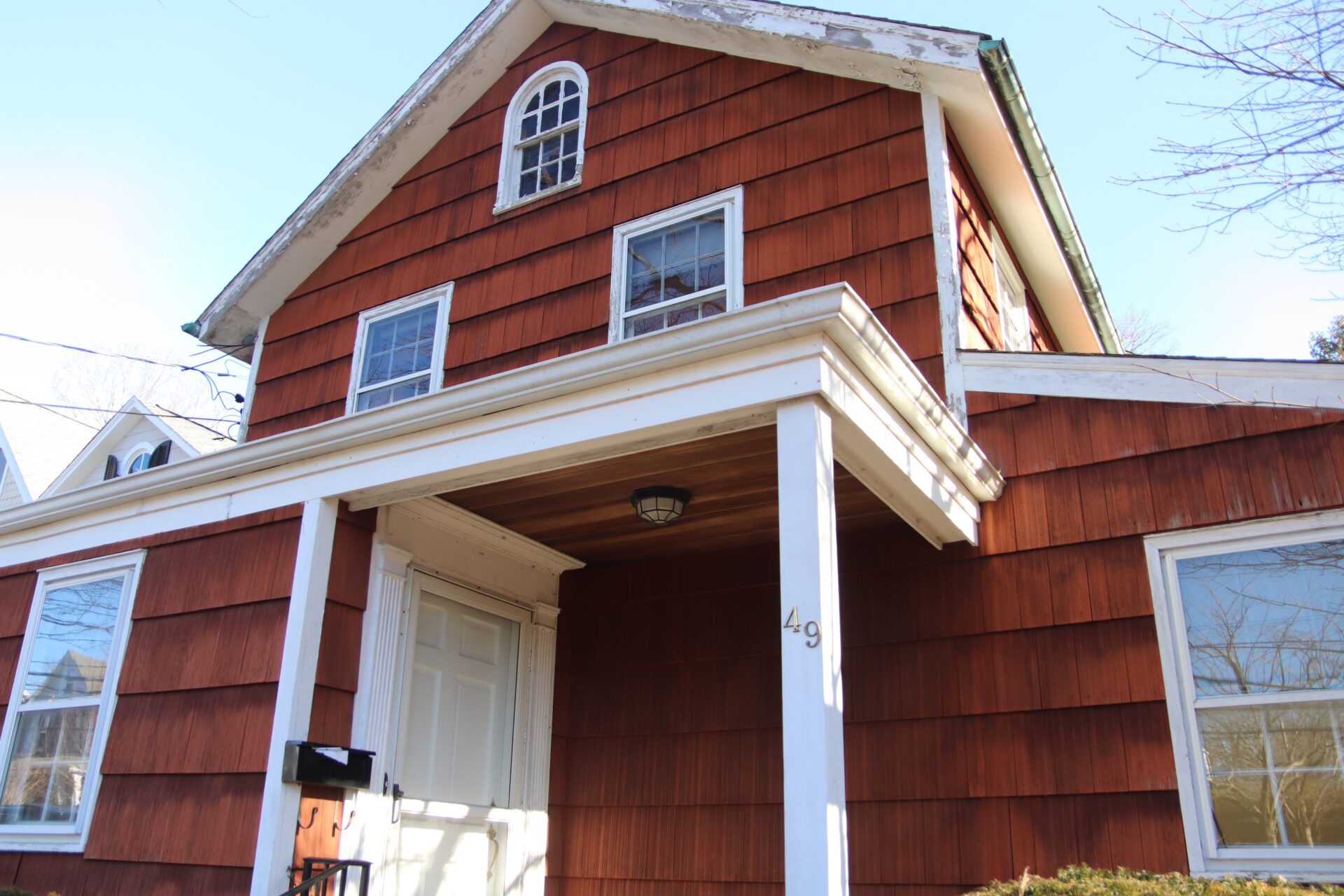
49 Sherwood Place. Feb 2024
“With the quaint Colonial with the gable roof, the front porch, and, as Madam Chair said, the cute little red house with the Maple tree in front,” Orsi said. “Ideally the goal of this application is to bring life back to this property, and essentially make it more efficient and add more use to the property.”
She said the existing residence would be modified to make it viable and back into code compliance to allow two families in the main residence, and build a detached unit for a third family at the rear.
Today the house is a single family residence.
The underlying R6 zone allows just two units, but three units are possible because HO gives incentives, including bonus units, and that is why the applicant is proposing three units in total.
“We are going to be concerned about that Maple tree that is part of the streetscape,” Alban said.
An existing garage and the remaining foundation of another building are proposed to be removed.
“We’re going to want it to look as historic as possible,” Alban said. “Sherwood doesn’t seem to have a lot of street parking available, so we might ask you about that when you come back.”
“We are not dealing with an undersized lot,” she said of the .33 acre lot.
The commission said the additional unit should appear ancillary or secondary to the main house.
“We want this to look like a supportive building to the main house. It should look like its barn or garage, or something like that,” Alban said.
The property at 49 Sherwood has two large trees in the back, a 40-inch Spruce and a 42-inch Maple tree. In the front there is a Maple tree in addition to a town street tree.
“Our message to Ms Orsi – big picture – is try to keep all the big trees. Try to keep any tree you can,” Alban said. “Try to keep the landscape looking as street friendly and as consistent with the HO as you can.”
Also, she said, “Consider the parking, but consider that we’re going to be asking you to balance impervious (surface) to keeping the landscaping.”
“To find a sweet spot where you’re keeping some green space on the site, while you’re accommodating parking for the units to the extent you can. And that may mean you reduce the bedrooms.”
The commission asked the applicant to go before the Historic District Commission.
“Please thank your clients,” Ms Alban said. “We appreciate the building being converted to an HO a great deal.”
Ms Alban suggested the applicant look at the decision the commission made on an application on Calhoun Drive.
The applications sought a Historic Overlay to preserve the historic main house in exchange for maintaining it in perpetuity and building a “carriage house” in front of the historic Tudor style home constructed in 1923.
The neighbors in the private Calhoun Drive Association were angry about what was initially proposed as a 4,000 sq ft “carriage house” in the front yard at 21 Calhoun Drive. Later the square footage was reduced to 2055 sq ft.
Still, the commission said the proposed secondary structure was not in the spirit on the HO. Ultimately the commission denied the application. (More precisely, it failed in a split vote 2 to 3).
After the July 2020 denial, the applicant sued the town.
Later, the commission voted 4-1 to approve a stipulation of settlement that included the zone change from RA1 to RA1 HO and special permit application to construct a single family dwelling.
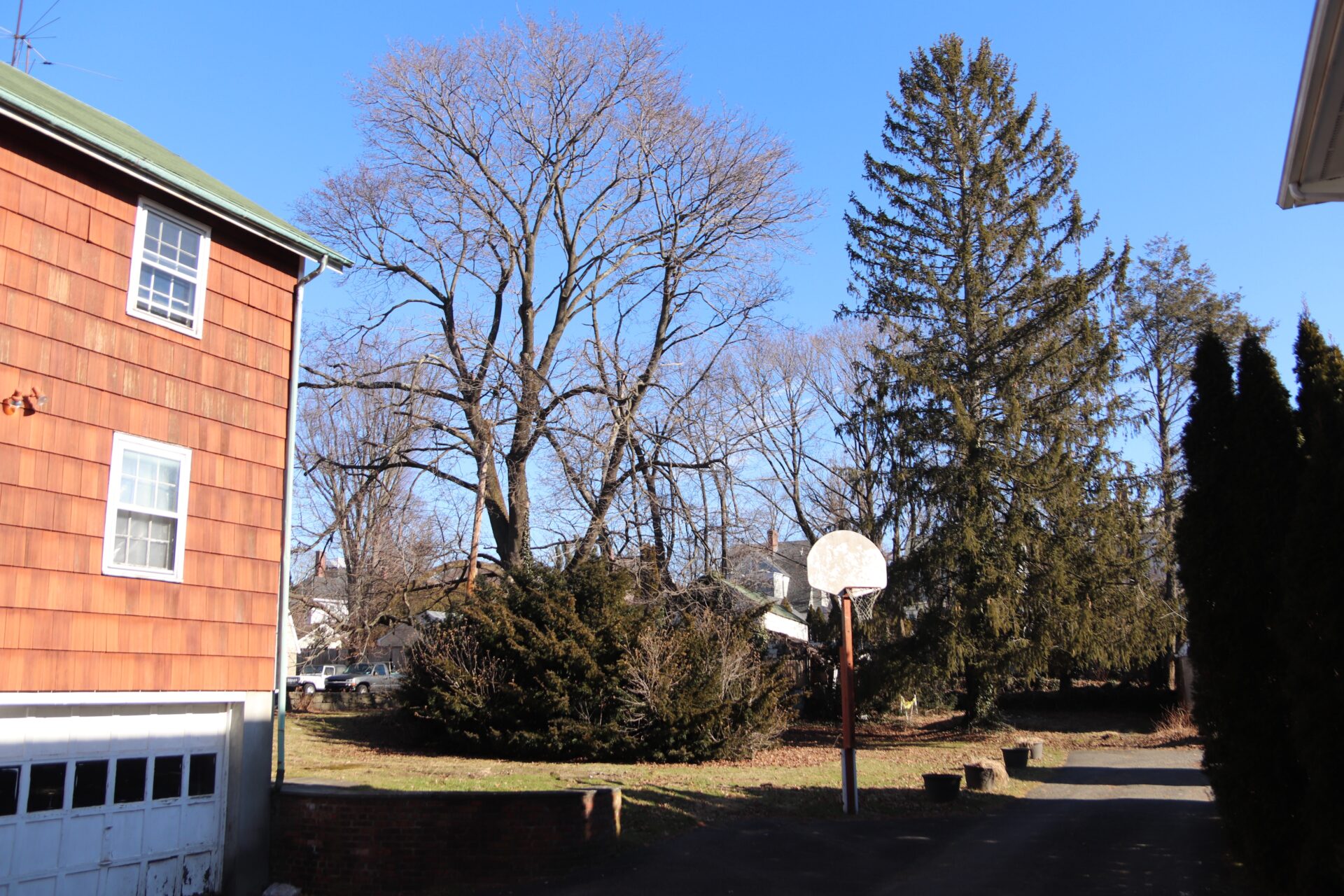
View of large Maple tree and a large Spruce tree in the back yard of 49 Sherwood Place. Feb 2024
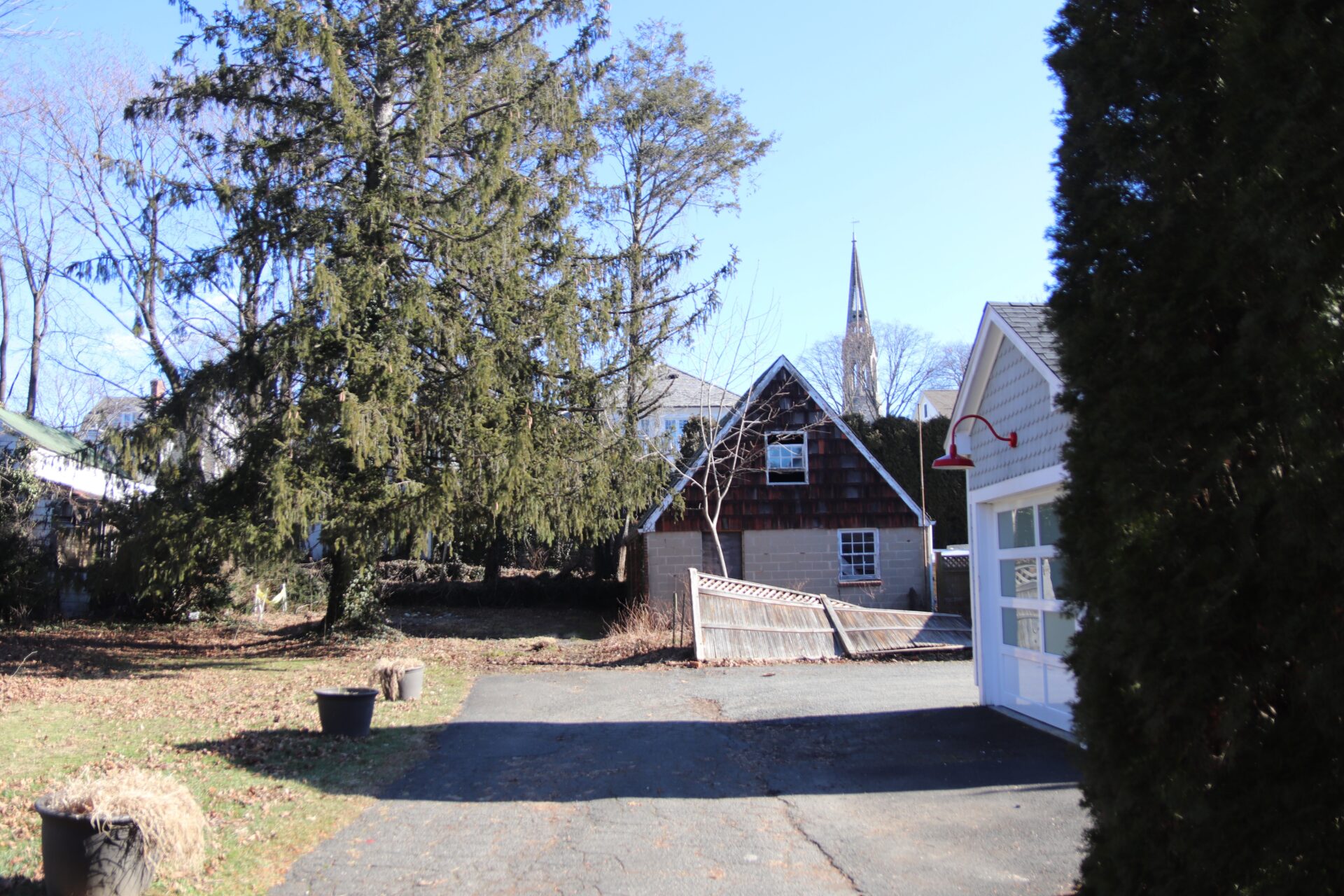
Garage at rear of 49 Sherwood Place to be demolished. Feb 2024
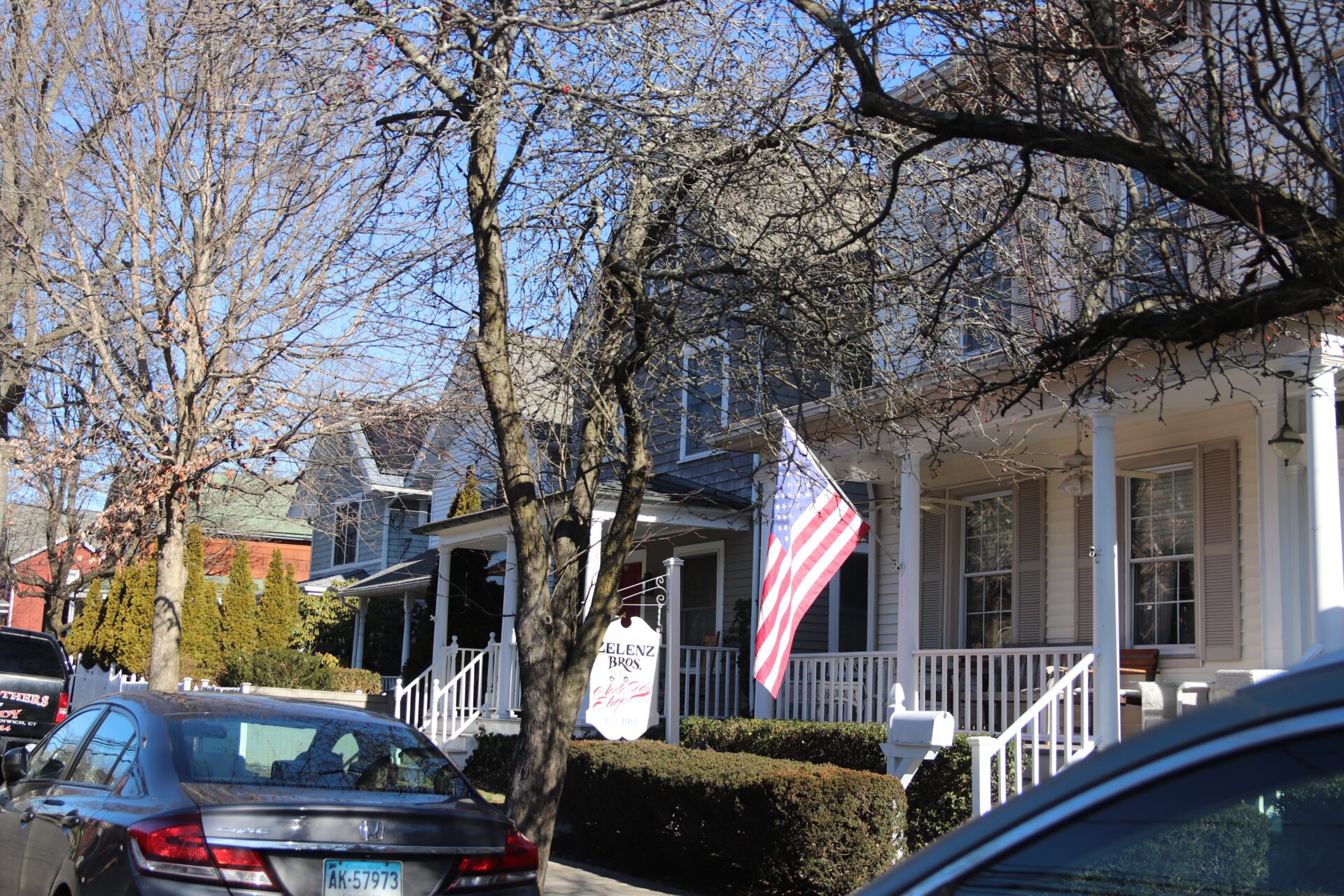
Streetscape along 49 Sherwood Place. Feb 2024
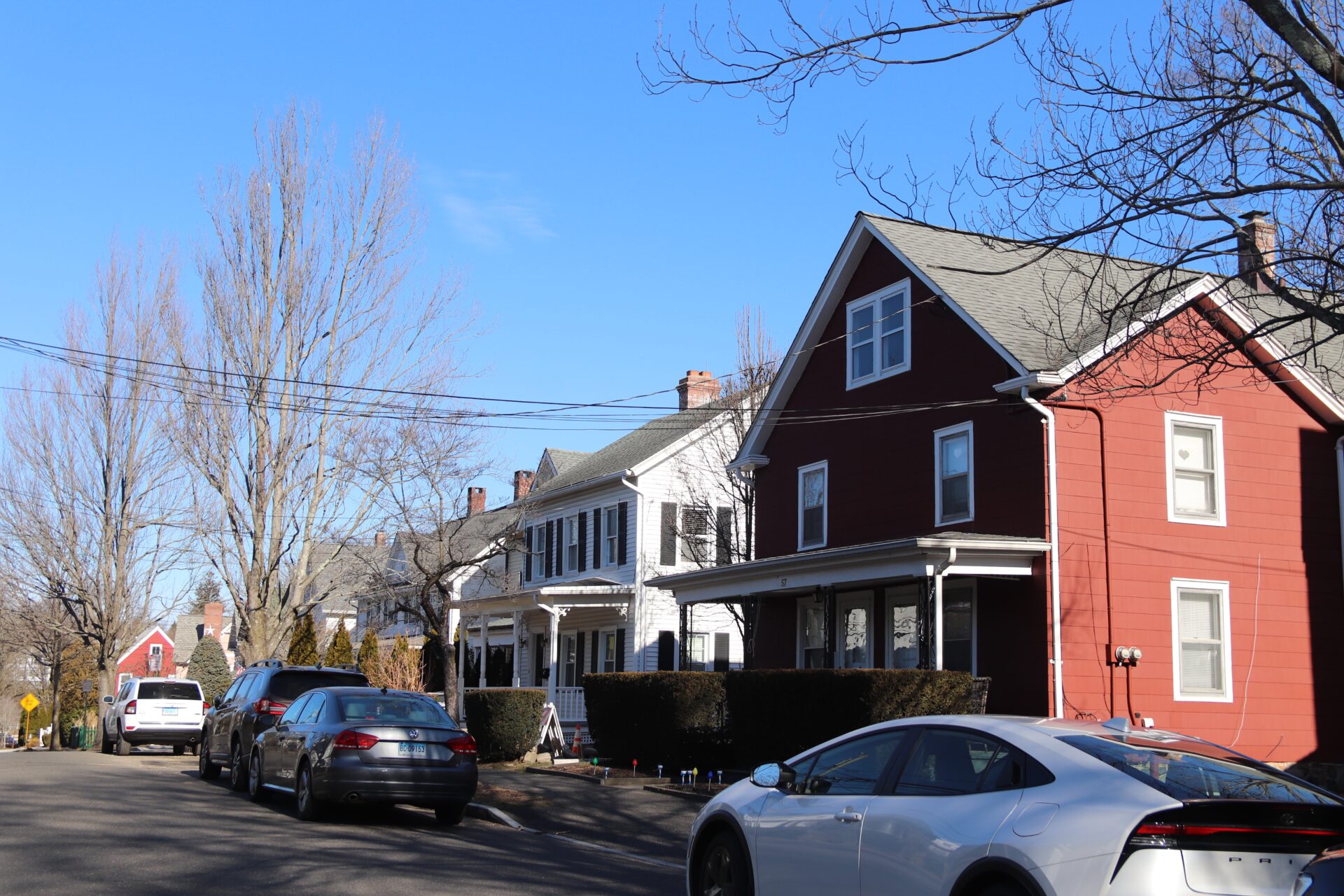
View of 49 Sherwood Place along the streetscape. Feb 2024

View of 49 Sherwood Place along the streetscape. Feb 2024
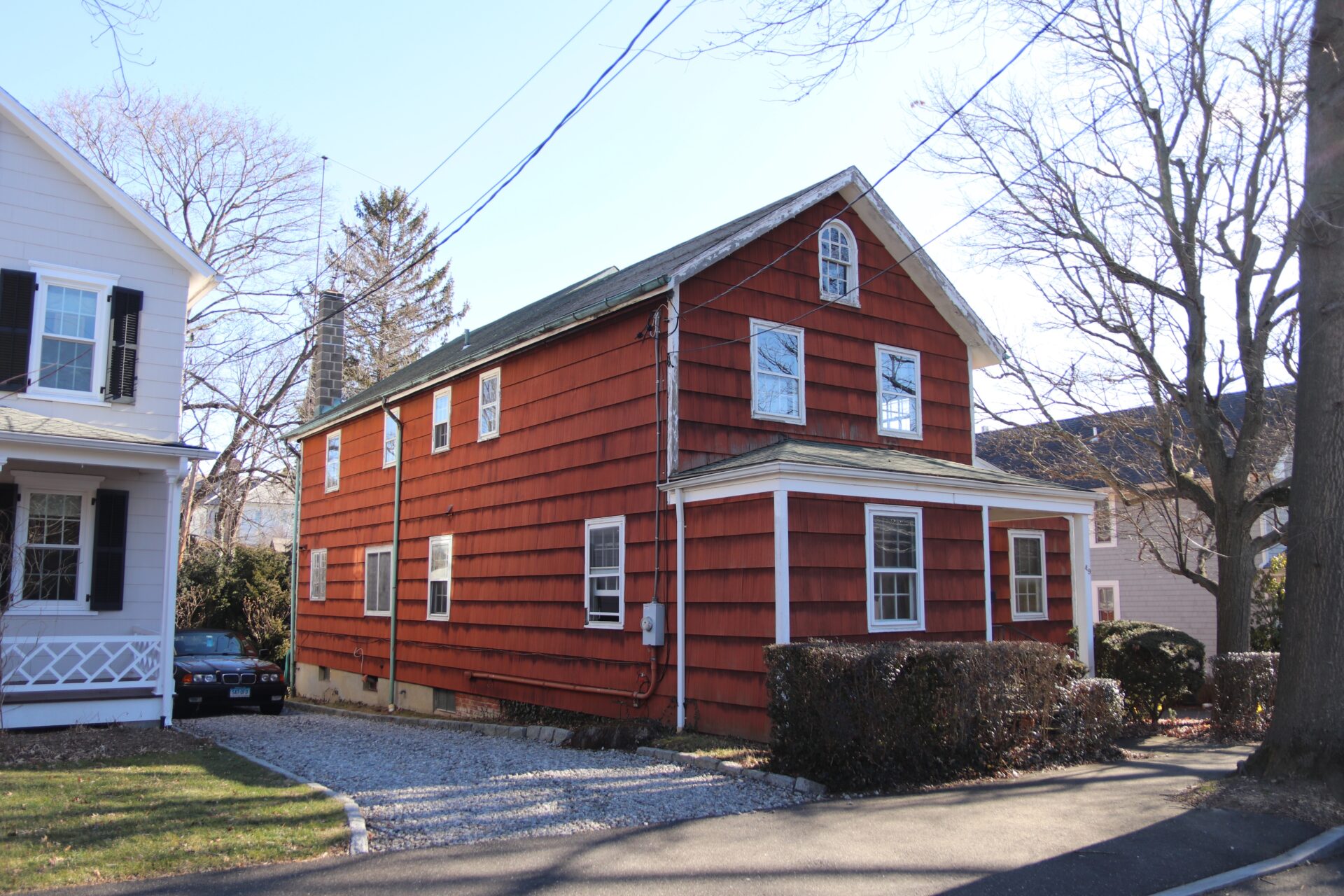
49 Sherwood Place. Feb 2024
See also:
P&Z Watch: Pecora’s 10-Unit 8-30g Approved at 237 Pemberwick Rd
P&Z Contemplates Request from Check-Cashing Business