The Planning & Zoning commission gave its first round of feedback on a pre-application to redevelop the Honda dealership which straddles the bottom of Mason Street where it meets Bruce Park Ave. The property is comprised of 1.34 acres collectively – divided across two sides of Mason Street.
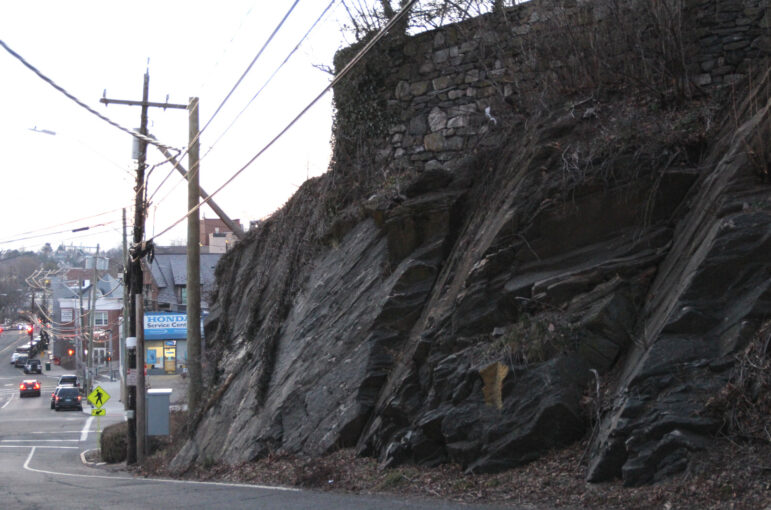
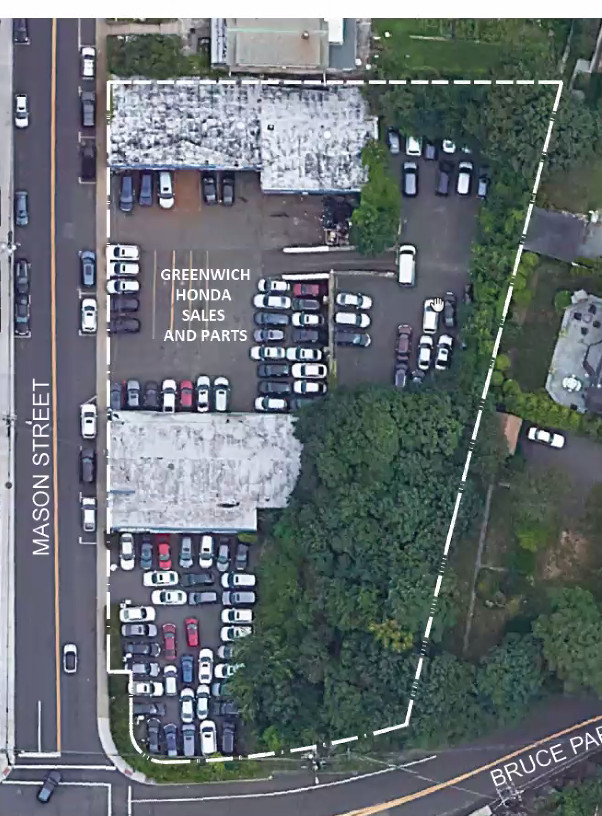
JP Gagné, principal of Greenwich Capital Properties Group LLC was the main speaker on behalf of the applicant. He said the idea was to redevelop the existing legal non-conforming land use car dealership to a residential/commercial mix land use consistent with Greenwich’s 6-110 (workforce housing.)
Rick Margenot, whose family has owned the property for decades, said the two LLCs (Orchard Place Associates LLC and Bruce Park Associates LLC) were his aunt’s and mother’s, and that he is the manager.
He said his grandmother and grandfather started assembling the parcels back in the 1930s and 1940s.
“They started a Firestone dealership, they sold gas during the war, they opened their shop in 1947 – had Studebaker, Pontiac and a parade of other dealerships,” he said. “Then we caught onto Honda in the 1970s, and we turned that over to an independent to run, and we’ve had the property ever since.”
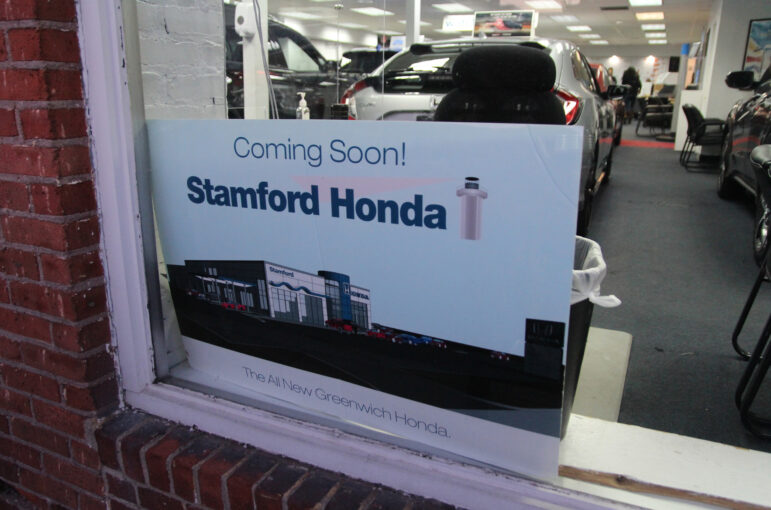
“The past has been great to us,” Margenot continued. “As we transition into the future, I’m looking for opportunities, not only for my group, but trying to see if we can fit something in that would benefit the town.”
“I see a way to transition this into the future, to meld with the needs of the center business district, the Avenue, and perhaps develop a very pedestrian friendly development, including some housing, some retail and some workforce housing,” he added.
Though the town is in the midst of a moratorium on section 6-110, Mr. Margenot said there was some urgency due to Honda’s plans.
“Honda is moving into the future,” he said. “Their timetable is not prices but I have this opportunity to come up with a future plan of our own.”
There is a poster in the window at the Honda dealership saying “Coming Soon. Stamford Honda.”
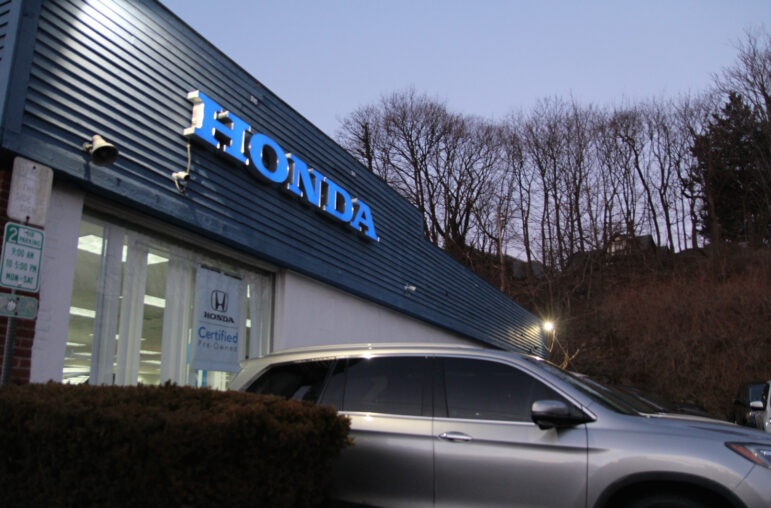
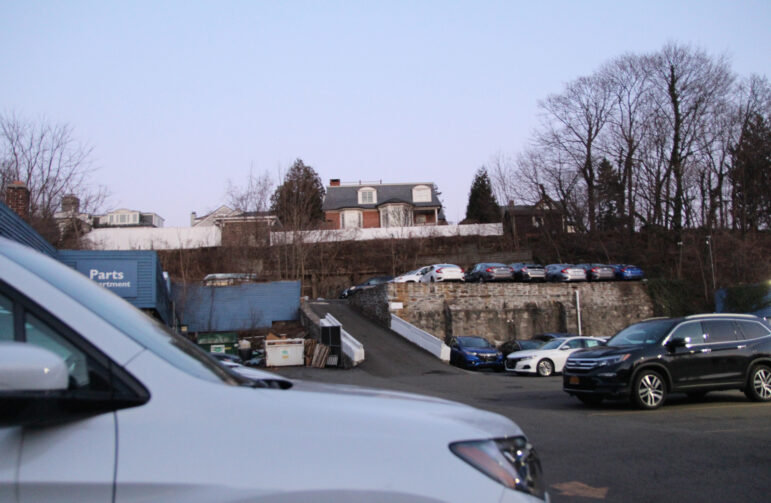
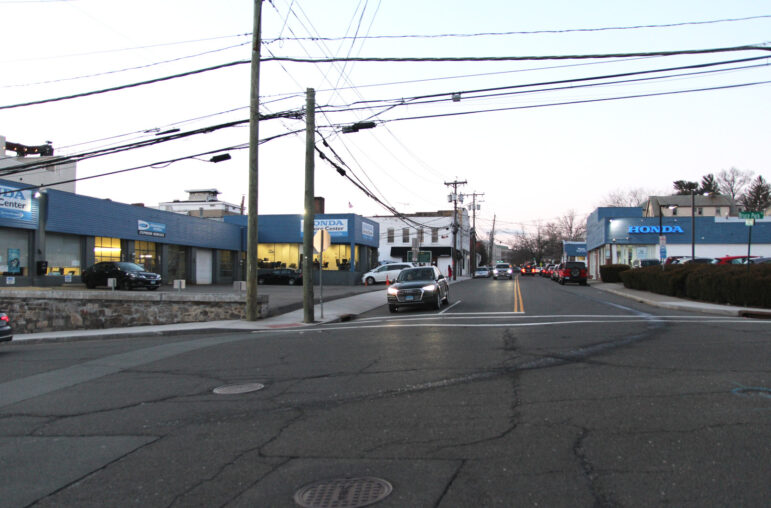
Mr. Gagne said the property could be considered a secondary gateway entrance to Greenwich.
Certainly, streams of cars turning off I-95 exit 3, make their way past the bottom of the one-way Greenwich Avenue, and over to Mason Street before heading to points north.
The two buildings on the west side of Mason Street were built in 1926 and, later were connected internally to appear as one building.
To the east there are two buildings and significant parking at grade, plus an elevated grade that allows cars to rise 20 ft above grade with about 24 spaces.
The applicant noted the dealership has significant activity back and forth across Mason Street six days a week, Monday through Saturday.
Stuart Lachs from Perkins Eastman said the applicant proposed to put all the residential units on the eastern side of Mason Street, and that the three stories of residential units would be built over a large parking deck at the ground floor.
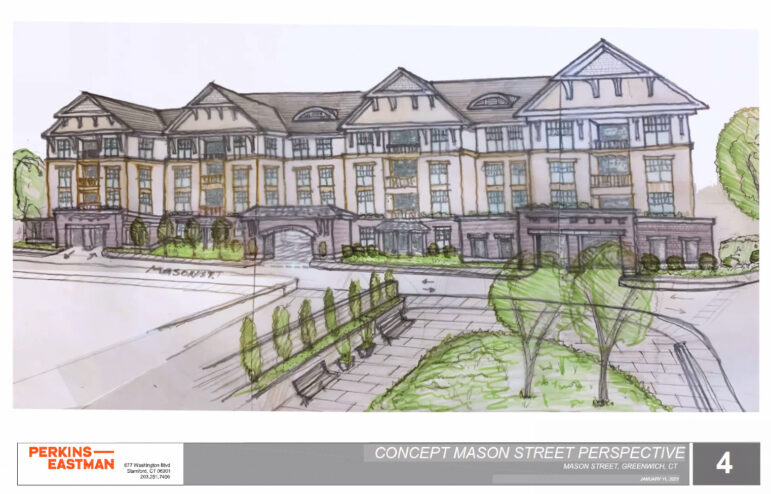
He said the rear of the parking deck would be covered to completely conceal the parking and provide for a landscaped terrace for residents of the building.
Lachs said the building facade was designed with four separate pieces to break down its scale.
As for design, Lachs described it as, “Something with a traditional vernacular, but not trying to create a building that existed 100 years ago.”
“We are extending landscaping out to the street,” he added. “We have set the building back 10 ft to provide some landscaping as a buffer.”
Questions were asked about plans for rock blasting and tree removal.
“Are you blasting out that rock in the back?” asked P&Z director Katie DeLuca. “It’s some pretty heavy duty rock back there. All those trees would come out there? It’s already an elevated platform.”
Commissioner Nick Macri clarified that the underground garage would extend past the building to the east, into where there is currently ledge rock.
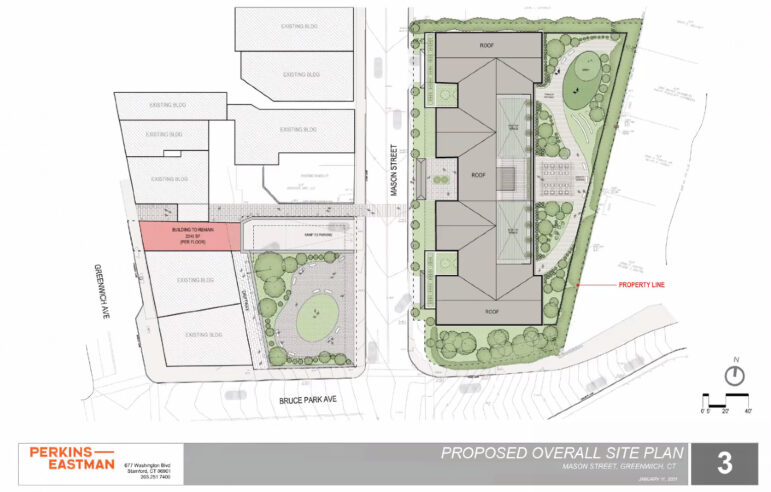
Commissioner Dennis Yeskey said the way the applicant sought to “tuck the building in” where there was ledge might obscure some of its bulk.
“At first blush you say it’s a huge building, but it might fit,” he said.
As for rock blasting, Mr. Lachs said, “We have not done geo-technical studies yet, but we think we’ll have to cut out some of the rock to fit in the parking… It could maybe be scraped away, we’re not sure if needs to be blasted.”
Commissioner Peter Lowe asked the applicant to determine how far back the project would need to cut into the existing ledge rock and treescape.
There was some back and forth about possible FAR.
P&Z chair Margarita Alban asked, “You’re assuming a FAR of 1.0?”
Mr. Gagne said, “Yes, 1.0 or perhaps slightly more.”
“I don’t understand the FAR,” said Mr. Hardman. “Anything over 1.0 is out of context – historic context. Enter that in the record as an objection.
There is currently a moratorium on 6-110 projects, which is the town’s reg on workforce housing, and there have been a series of pubic meetings for discussion and input.
P& Z director Katie DeLuca said the commission was heading toward .75 FAR for 6-110 projects.
“The building will presumably have to be reduced to .75 and we’re looking to get a regulation out in the next several weeks,” she aded.
“We feel that the downtown of Greenwich, which is regional destination to live, work, shop and dine that is quite vibrant is where increase in density should be,” Gagne said. “The lower the density it is the more unaffordable it is.”
Gagne said the location at the foot of Mason Street was appropriate for a large density development and that given its close proximity to the Greenwich Train station, it was essentially a transit oriented development project.
“And there is a need for workforce housing, which the commission is serious to achieve,” he added. “This is an ideal site. There is not another site that is 1.34 acres. And we have an extraordinary linkage with the old sheep and cattle path that connects Mason Street to Greenwich Ave.”
Gagne said he envisioned a well functioning alleyway from Mason St to Greenwich Ave.
As for the FAR he said market demand is for large, 2,000 sq ft units.
“You need FAR. It’s not feasible without it,” he said, adding that there was a significant difference between .9 FAR and 1.0 FAR. “This is an icon, the gateway to Greenwich.”
Ms DeLuca asked the commissioners whether to comment on the proposal for parking under the proposed park on the west side of Mason Street.
“We also have to define what is a park,” said commissioner Peter Lowe. “There’s a lot of pavement shown in the rendering.”
Mr. Gagne said he anticipated including the park across the street from the residential building would allow for a higher FAR.
Gagne also said that even if rock ledge is removed there will be remaining rock ledge and, “The visual effect will be softened as though the rock ledge had not been removed.”
Further he said neighbors to the east on Ridge Street would have a view of the landscaped rooftop over the parking garage behind the building.
“You won’t see the parking so much,” he said. You’ll see the remaining rock ledge.”
Ms. Alban summed up the feedback to the pre-application.
“We have concerns about the topography, cliff face, and concern about how park-like the park would be,” she said. “We’re not sure we’re getting a huge amenity. Rock blasting and underground parking are concerns.”
During public comment Peter Berg who runs the RTM Land Use Committee said the downtown population had declined significantly over time, and the development would contribute to repopulating the neighborhood.
“If we want a vibrant downtown, we need residents who live in downtown. The mix of retail and restaurants on Greenwich Avenue is the reflection of residential in the own town,” he said.
He said there were several car dealerships close to the train station. “I hope they all go away,” he said.
See also:
P&Z Watch: Removing a Historic Overlay; When “In Perpetuity” Means for All Time
P&Z Watch: 171 Ham Ave 8-30g Proposal Gets Its First Round of Feedback