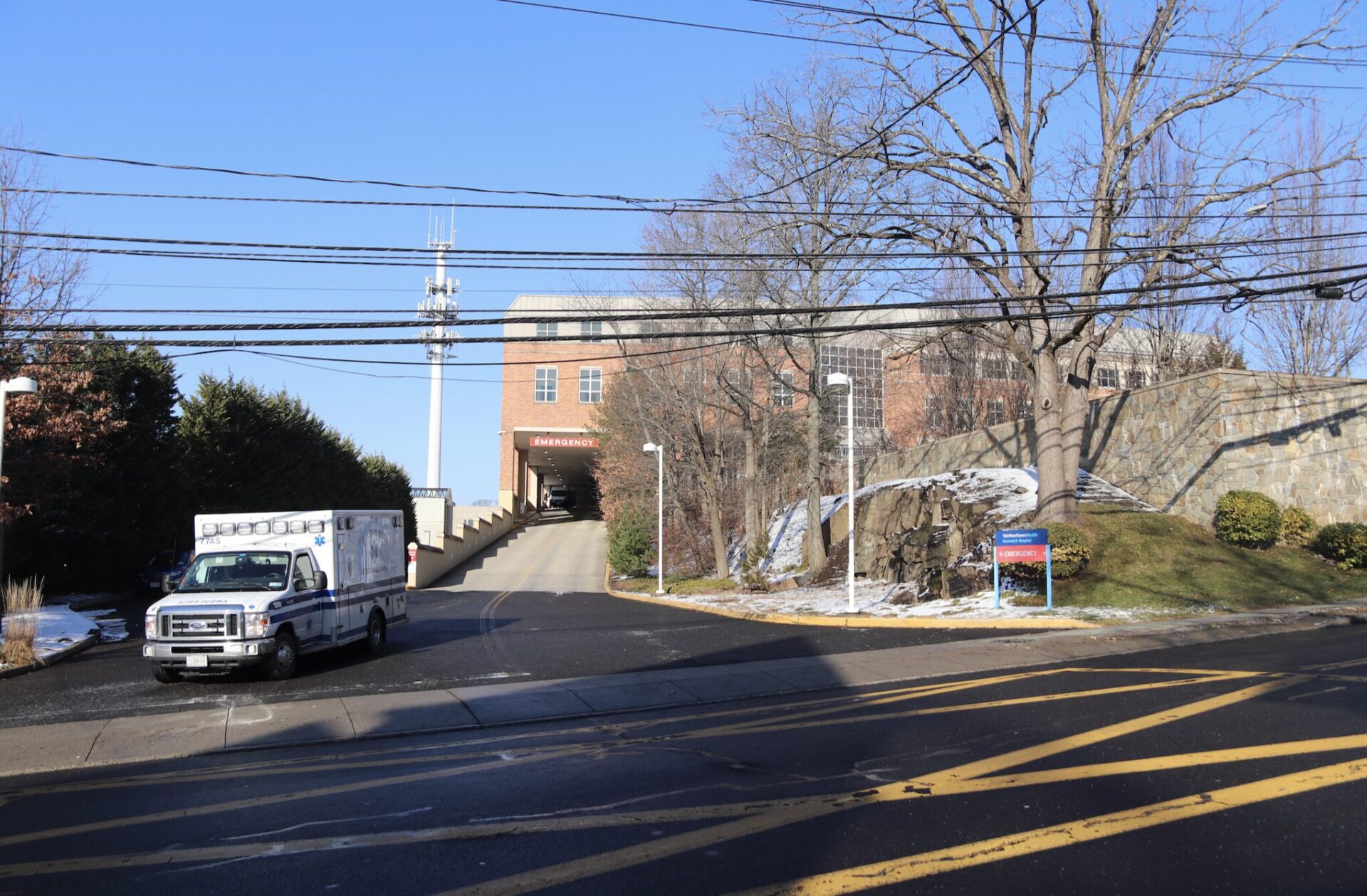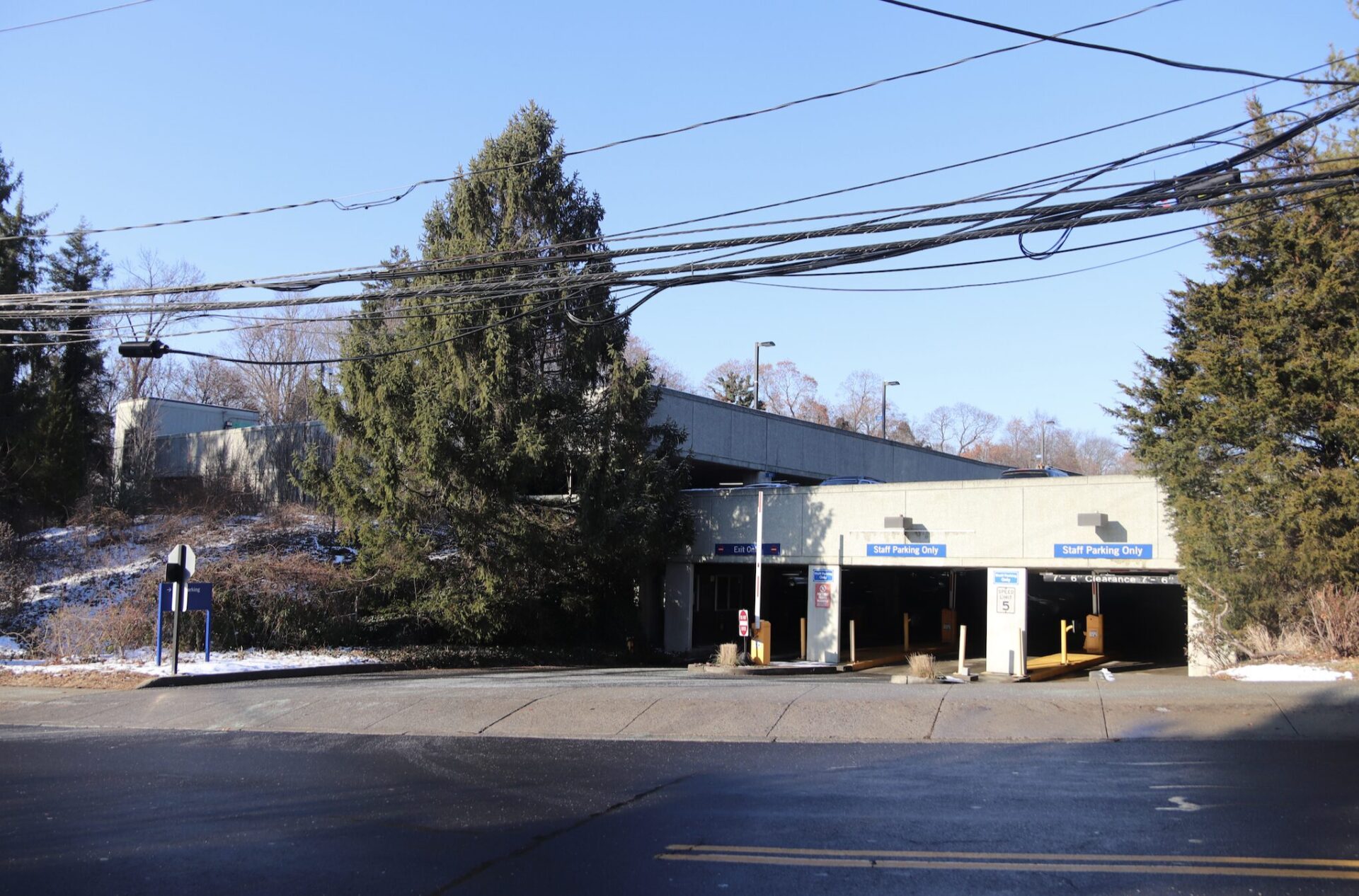Greenwich Hospital is coming back with a new pre-application to the Greenwich Planning & Zoning Commission for a Smilow Cancer Center. This time the proposal is to locate the center within existing hospital properties.
The hospital is in the RMF (multi family) zone and is therefore a non-conforming use.
Many will remember that back in 2020, 2021 and 2022, there was a series of P&Z hearings for a proposed three-story Smilow Cancer Center building on the south side of Lake Ave by Lafayette Place.
Originally the proposal was for an 80,000 sq ft building. Along the way it was scaled back to about 54,000 sq ft. (For reference, the Bendheim Cancer center is 21,000 sq ft.)
In August 2021, the commission voted 5-0 to deny the proposal which would have replaced a row of houses on 8 parcels along Lake Ave between the two traffic circles.
Then, in November 2022, the commission voted a second time to deny the application.
All along, the commission urged the hospital to accommodate the Smilow Cancer Center within their existing properties and to blend into the surrounding neighborhood. They suggested the hospital farm out services to other locations and keep the cancer center on the main campus.
Throughout the drawn out process, neighbors testified against the proposal, defending the character of their neighborhood. They said for the proposal would worsen traffic congestion and cited concerns about noise, delivery trucks, generator testing and even homeless people sleeping in a hospital courtyard.
The chair said the hospital had not demonstrated how the proposed facility met the specific unmet needs of Greenwich, or why the facility could not be located elsewhere in Greenwich or another community.
The commissioners acknowledged that the town’s Plan of Conservation and Development (POCD) guiding principles were in conflict, noting guiding principle #2 is to develop housing opportunities for the future, and guiding principle #6 references providing best quality health services. Commissioner Lowe noted there were at least four comprehensive cancer center facilities within an hour’s drive, as well as satellites of renowned major cancer hospitals less than 20 minutes away.
The vote was 4-1, with commissioner Nick Macri voting in favor.
The hospital sued, but ultimately a judge ruled to uphold the denial of the Planning & Zoning Commission in 2023.
New Proposal: Locate Smilow Cancer Center on Existing Properties
The new proposal includes converting the upper floor of the two level medical office space at 3 Perryridge Rd, approved as a medical office building in 1959, to offices for the medical education unit of the hospital. The renovated space would contain a simulation lab, education classrooms and workrooms, and staff offices. They anticipate 6-8 employees in this area who would continue to park on the main hospital property at 5 Perryridge Rd.
Also, the hospital seeks a special permit to renovate the primary hospital building, the “Watson Pavilion,” and 77 Lafayette Place, the “Cohen Pavilion,” to accommodate the Smilow Cancer Care Center.
According to the pre-application narrative, since the 2020-2022 process the hospital had begun to shift functions off the Perryridge property and plan to move additional functions over upcoming months, with certain departments like human resources and occupational health moving to nearby hospital-owned properties along Lake Ave, Lafayette Place and Perryridge Rd, as well as more distant locations such as 55 Holly Hill Lane and 500 West Putnam Ave.

View from Lake Ave of the main Greenwich Hospital campus. Dec 24, 2024 Photo: Leslie Yager

View from 38 Lake Ave of Greenwich Hospital’s Sherman And Gloria H. Cohen Pavilion

View from Lake Ave of the hospital emergency entrance. Dec 24, 2024 Photo: Leslie Yager

View of hospital parking garage along Lake Ave. Dec 24 2024 Photo: Leslie Yager
The narrative talks about how the hospital has met regularly with neighbors to address a variety of issues.
A key feature of the proposed renovations is that the cancer center would be fully within the walls of the existing Watson Pavilion and Cohen Pavilion.
Approximately 36,000 sq ft of the Watson Pavilion would be repurposed to accommodate a portion of the cancer facility. Programs in the Cohen Pavilion would be right-sized in the building to align with current design recommendations.
There is no building expansion proposed on either 5 Perryridge Rd and 77 Lafeyette Place. The only exterior work relates to landscaping, occurring outside the view of the surrounding neighborhood.
The applicant’s traffic engineers are working on a traffic impact and parking study for associated with the Cancer Center, and to evaluate the parking demand.

Previously a single family house, #38 Lake Ave has been used as offices for offices for psychologists and a cardiologist. Dec 24, 2024 Photo: Leslie Yager
Another part of the proposal concerns 38 Lake Ave, which has a non-conforming use. The .19 property in the residential multi-family zone was originally a single family home. It has been used for medical offices for psychologists and a cardiologist, and is paved for parking for eight cars.
The hospital wants to convert the building’s use to administrative offices for the hospital human resources department, ultimately conducting a gut renovation of the interior to create eight offices and support space. The narrative suggests it would result in a less intense non-conforming use because patient visits would be eliminated.
The application has yet to be scheduled on a P&Z commission agenda.
See also:
Judge Upholds Greenwich P&Z’s Denial of Smilow Cancer Center Dec 29, 2023
P&Z Denies Greenwich Hospital’s Smilow Cancer Center a Second Time Nov 10, 2022
Greenwich P&Z Commission Denies 54,865 Sq Ft Smilow Cancer Center August 10, 2021
Residents Lash Out at Greenwich Hospital during Zoom Forum for Proposed Smilow Cancer Center
July 24, 2021
Residents and P&Z Push Back on Smilow Cancer Center: building, parking, traffic, neighborhood
July 23, 2021
P&Z Watch: Greenwich Hospital Smilow Cancer Center Should Integrate Better into the Neighborhood
June 10, 2021
P&Z Watch: Twice Shrunk, Proposed Smilow Cancer Center Faces Parking, Traffic and Sewer Hurdles
May12, 2021
P&Z Watch: Proposed Greenwich Hospital Smilow Cancer Center Returns, Slimmed Down 25%
Dec 30, 2020
P&Z Watch: Pre-Application Begins on Potential 80,000 sq ft Greenwich Hospital Smilow Cancer Center
February 27, 2020